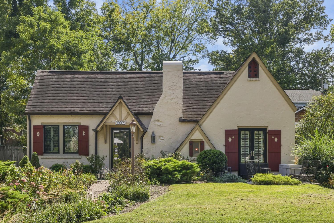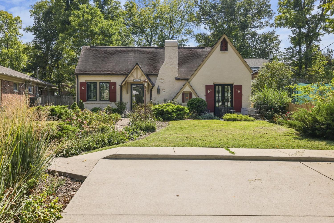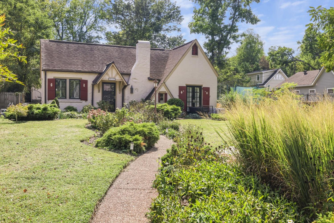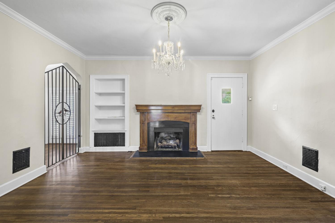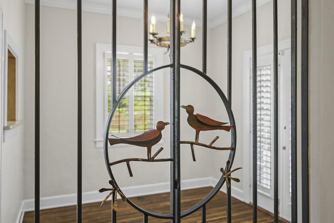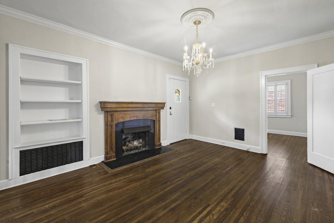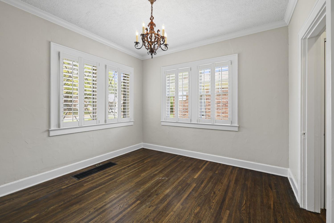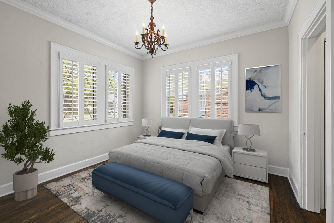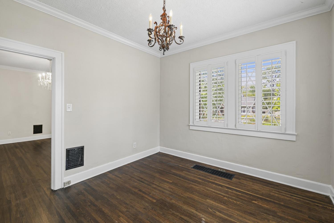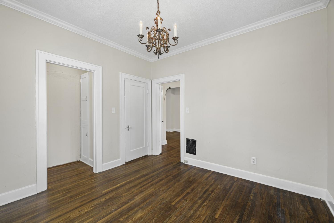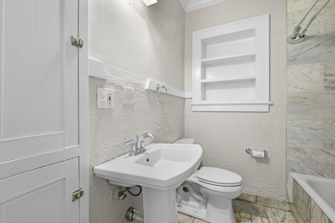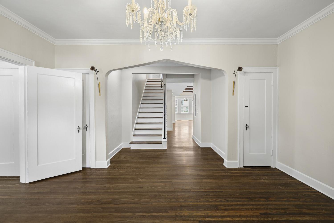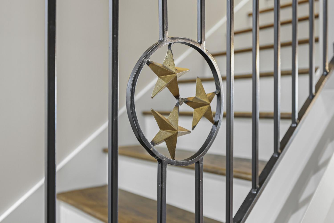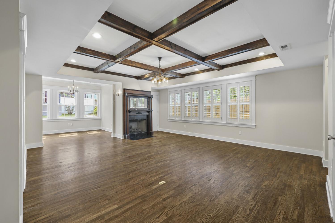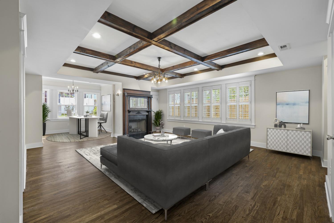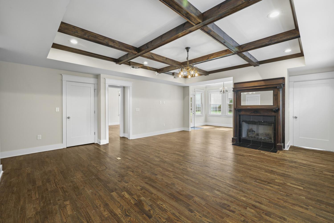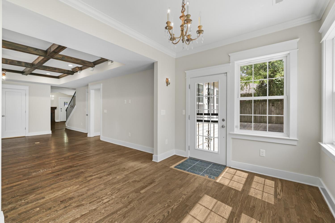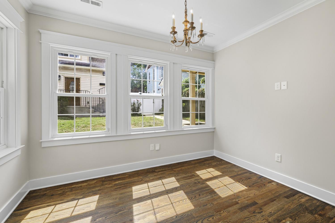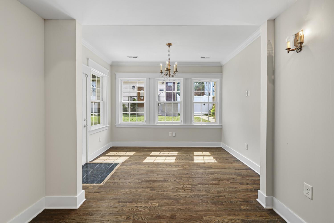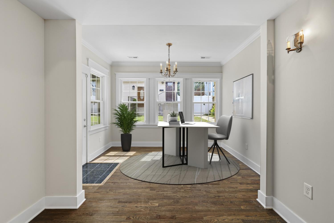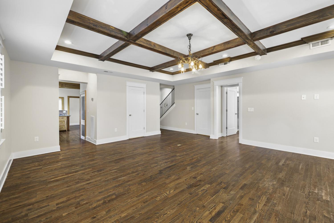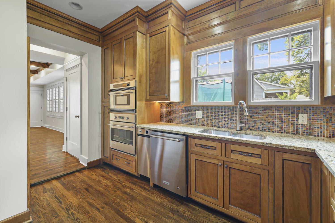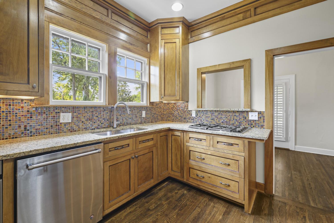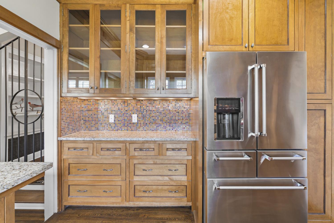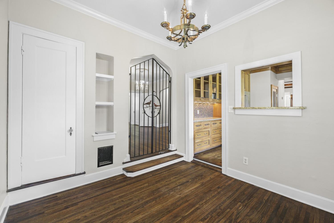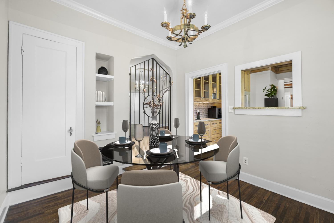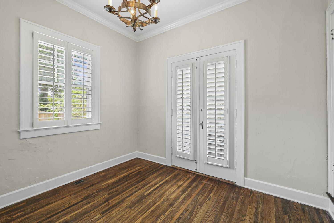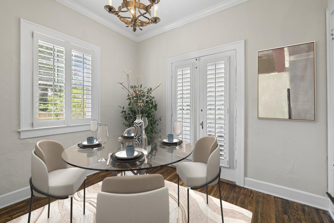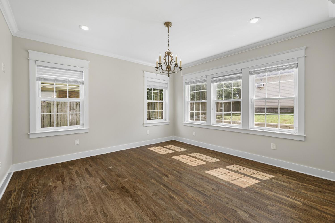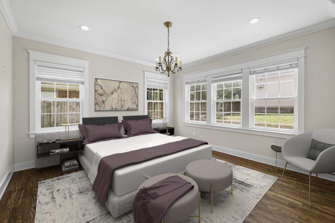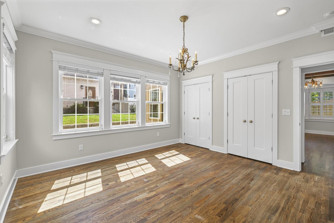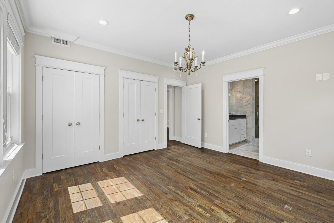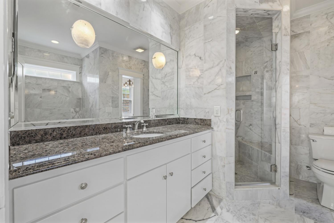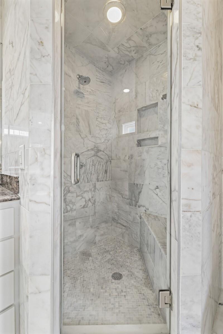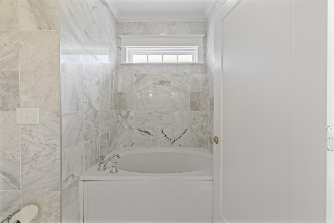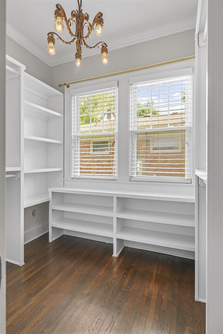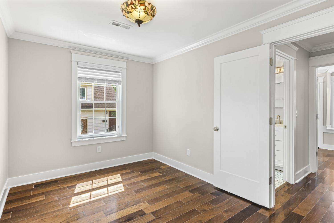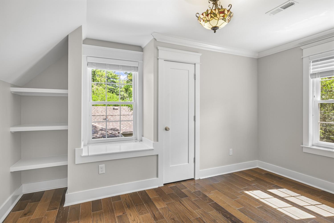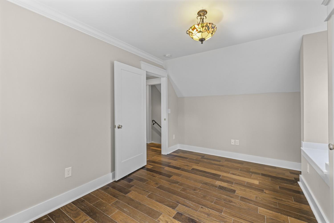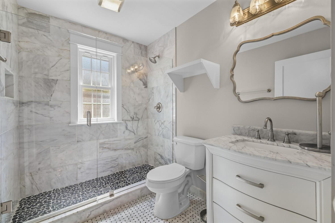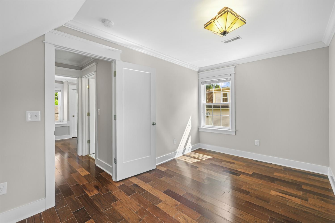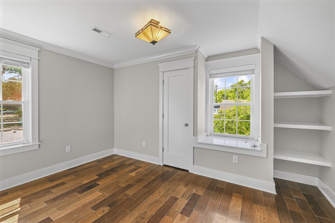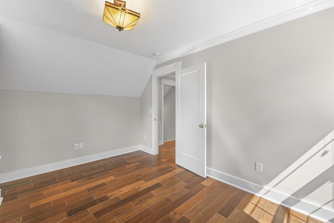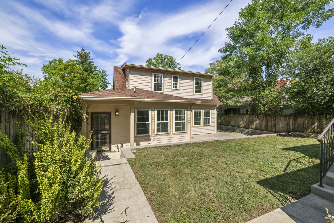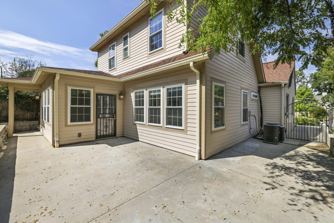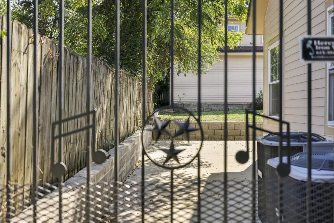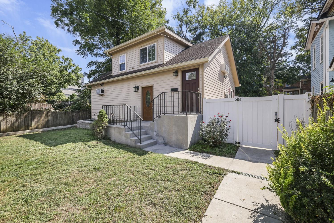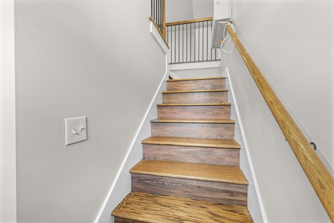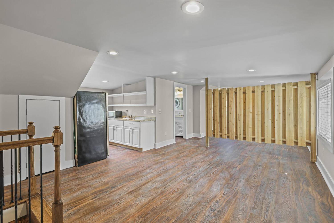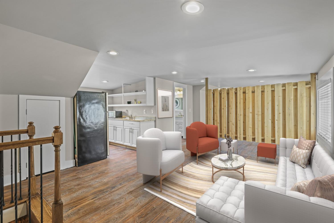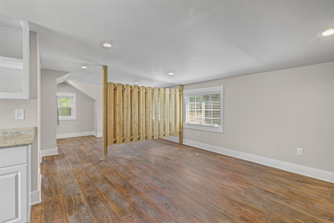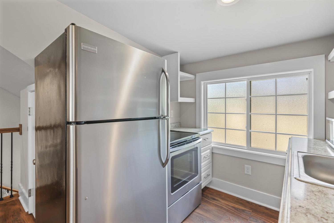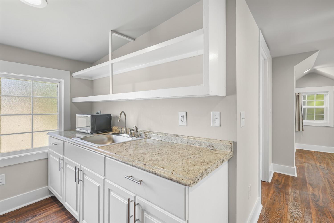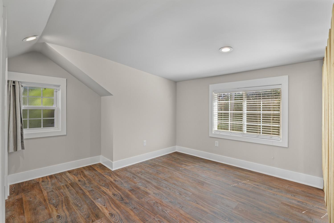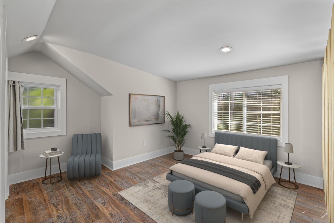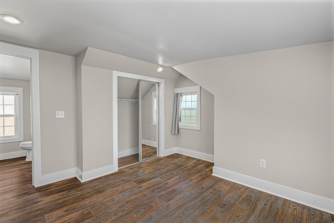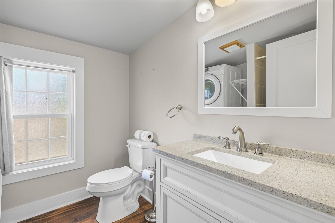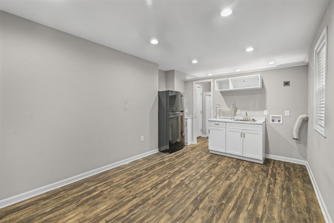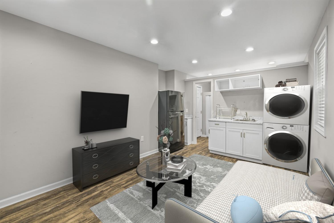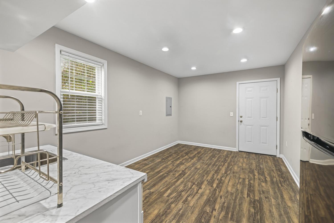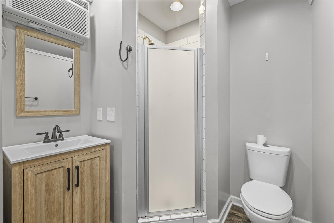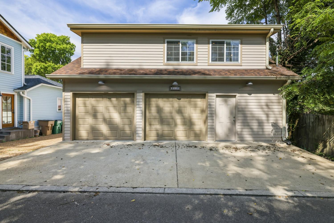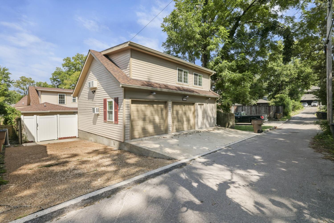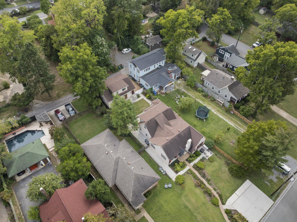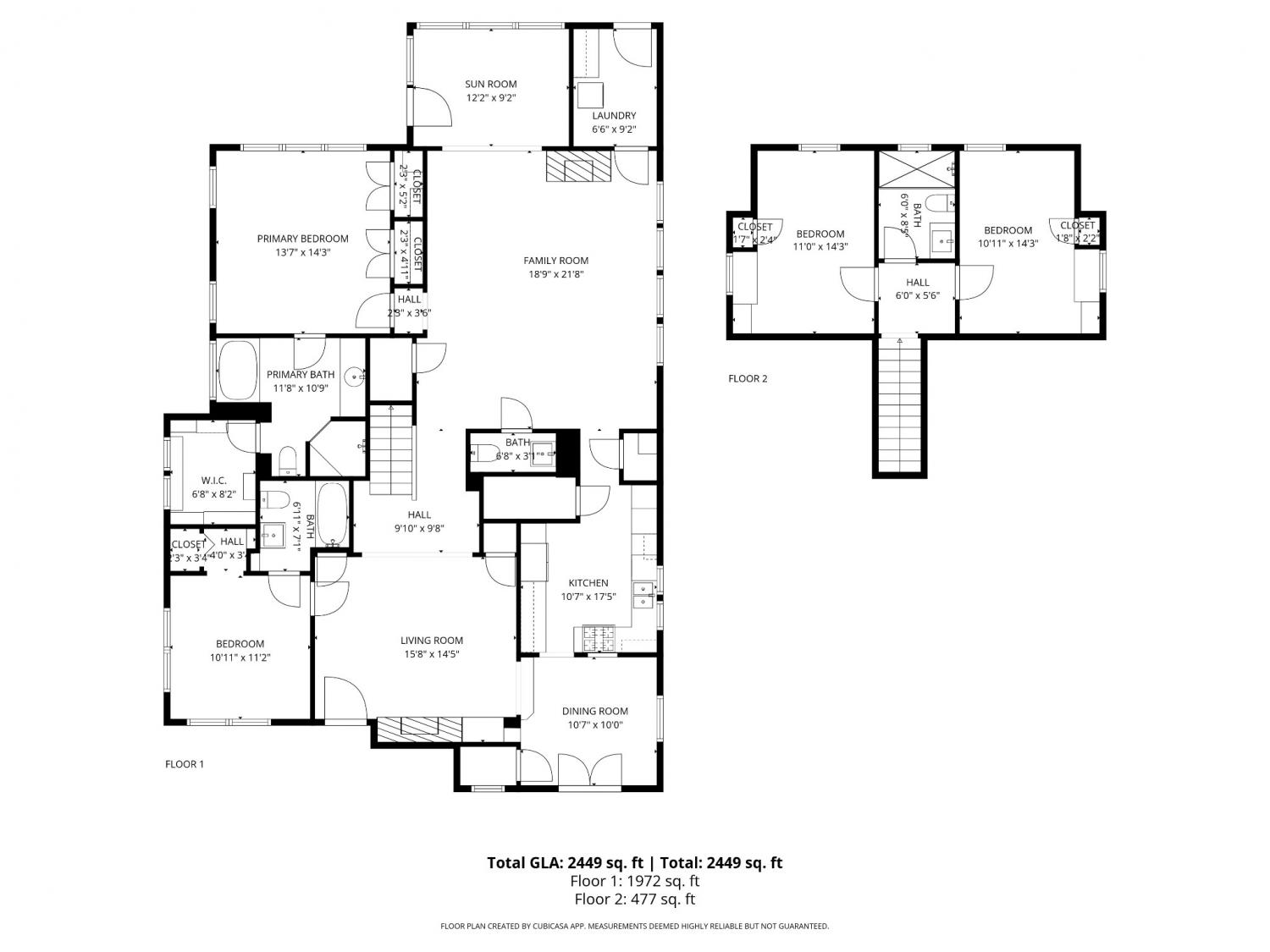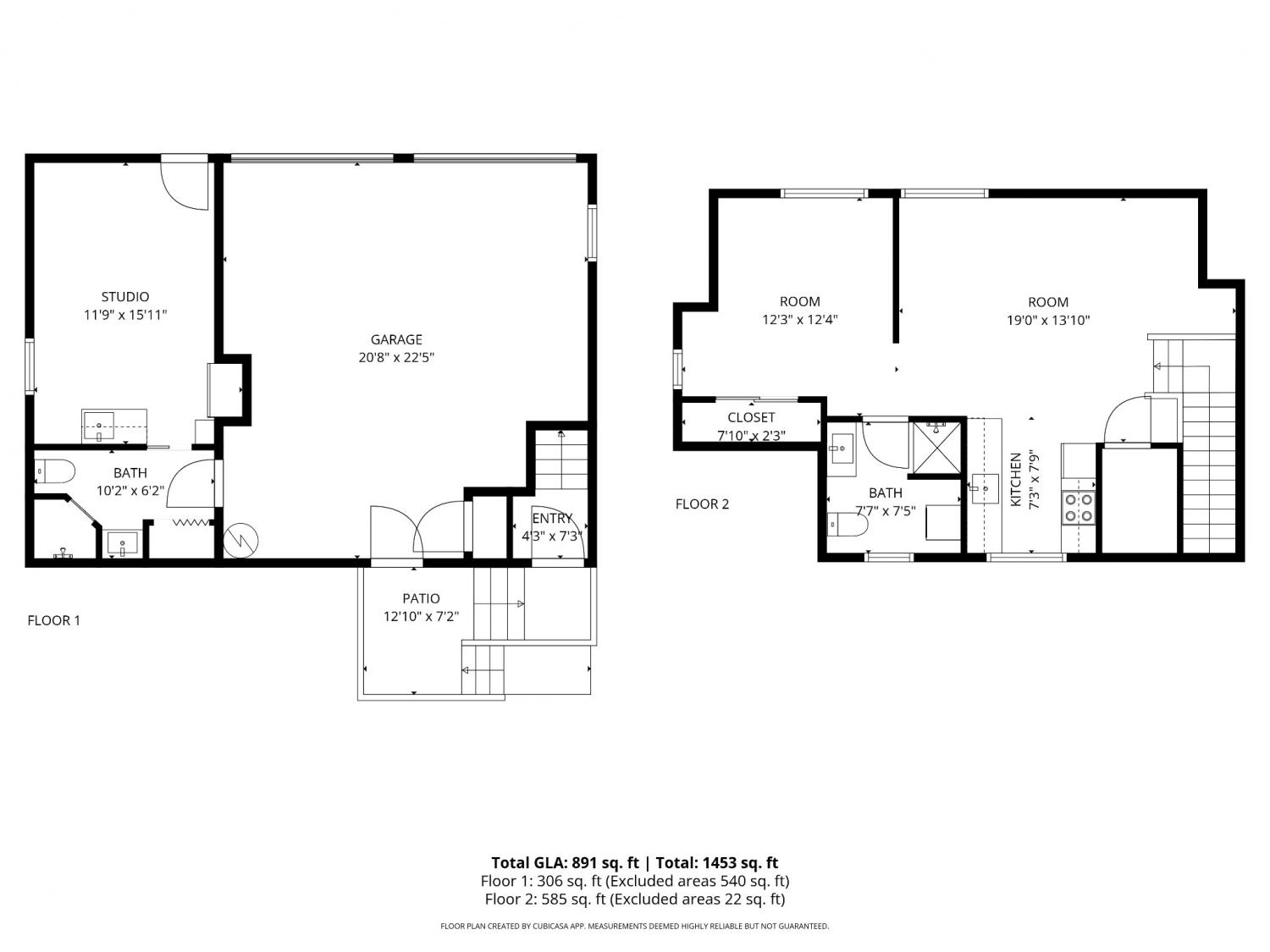 MIDDLE TENNESSEE REAL ESTATE
MIDDLE TENNESSEE REAL ESTATE
2119 Westwood Ave, Nashville, TN 37212 For Sale
Single Family Residence
- Single Family Residence
- Beds: 4
- Baths: 4
- 2,545 sq ft
Description
Artfully reimagined by renowned architect Preston Quirk, every detail of this 1930s Tudor home seamlessly blends the storybook charm of a bygone era with modern sophistication. As you arrive, you're greeted by a professionally landscaped front yard with a variety of whimsical flowers, greenery, and fluttering butterflies. Upon entry, you’re welcomed into a gracious living space equipped with a fireplace and built-in bookshelf, ideal for relaxing or entertaining. Just beyond, custom wrought iron doors adorned with delicate songbirds open into the formal dining room. The main-level owner’s suite includes a floor-to-ceiling marble bathroom and three generous closets, while a secondary main-level suite offers privacy and flexibility as an in-law or guest retreat. Original hardwoods and Preservation Station light fixtures add unparalleled character throughout. The main living room showcases a coffered ceiling, plantation shutters and a second fireplace, while the adjacent sunroom adds ample natural light to every corner of the home. The chef’s kitchen is outfitted with high-end appliances and located directly off the dining room, offering both functionality and flow. Upstairs, two additional bedrooms and a full bathroom provide adequate accommodations. Outside, the fenced backyard offers an oasis in the heart of the city. A parking pad at the front of the home offers convenient parking, while a driveway in the rear provides additional vehicle access and privacy. The detached two-car garage includes over 500 sq. ft. of living space above, ideal for guests or potential rental income. Below, an additional studio space with over 300 sq. ft. offers even more potential. This rare offering delivers architectural pedigree and unmatched versatility, all in an unbeatable location; a gem for those seeking charm, function, and flexibility in the heart of Nashville. Up to 1% lender credit on the loan amount when buyer uses Seller's Preferred Lender.
Property Details
Status : Active
County : Davidson County, TN
Property Type : Residential
Area : 2,545 sq. ft.
Yard : Back Yard
Year Built : 1930
Exterior Construction : Stucco,Wood Siding
Floors : Wood,Marble,Tile
Heat : Central,Natural Gas
HOA / Subdivision : Belair
Listing Provided by : The Ashton Real Estate Group of RE/MAX Advantage
MLS Status : Active
Listing # : RTC3002136
Schools near 2119 Westwood Ave, Nashville, TN 37212 :
Eakin Elementary, West End Middle School, Hillsboro Comp High School
Additional details
Virtual Tour URL : Click here for Virtual Tour
Heating : Yes
Parking Features : Garage Door Opener,Detached,Driveway,Parking Pad
Lot Size Area : 0.21 Sq. Ft.
Building Area Total : 2545 Sq. Ft.
Lot Size Acres : 0.21 Acres
Lot Size Dimensions : 50 X 185
Living Area : 2545 Sq. Ft.
Lot Features : Level
Office Phone : 6153011631
Number of Bedrooms : 4
Number of Bathrooms : 4
Full Bathrooms : 3
Half Bathrooms : 1
Possession : Close Of Escrow
Cooling : 1
Garage Spaces : 2
Architectural Style : Tudor
Patio and Porch Features : Patio
Levels : Two
Basement : Crawl Space
Stories : 2
Utilities : Electricity Available,Natural Gas Available,Water Available
Parking Space : 8
Sewer : Public Sewer
Location 2119 Westwood Ave, TN 37212
Directions to 2119 Westwood Ave, TN 37212
From Downtown - south on 21st Avenue - right on Westwood Avenue - home on the left.
Ready to Start the Conversation?
We're ready when you are.
 © 2025 Listings courtesy of RealTracs, Inc. as distributed by MLS GRID. IDX information is provided exclusively for consumers' personal non-commercial use and may not be used for any purpose other than to identify prospective properties consumers may be interested in purchasing. The IDX data is deemed reliable but is not guaranteed by MLS GRID and may be subject to an end user license agreement prescribed by the Member Participant's applicable MLS. Based on information submitted to the MLS GRID as of October 21, 2025 10:00 AM CST. All data is obtained from various sources and may not have been verified by broker or MLS GRID. Supplied Open House Information is subject to change without notice. All information should be independently reviewed and verified for accuracy. Properties may or may not be listed by the office/agent presenting the information. Some IDX listings have been excluded from this website.
© 2025 Listings courtesy of RealTracs, Inc. as distributed by MLS GRID. IDX information is provided exclusively for consumers' personal non-commercial use and may not be used for any purpose other than to identify prospective properties consumers may be interested in purchasing. The IDX data is deemed reliable but is not guaranteed by MLS GRID and may be subject to an end user license agreement prescribed by the Member Participant's applicable MLS. Based on information submitted to the MLS GRID as of October 21, 2025 10:00 AM CST. All data is obtained from various sources and may not have been verified by broker or MLS GRID. Supplied Open House Information is subject to change without notice. All information should be independently reviewed and verified for accuracy. Properties may or may not be listed by the office/agent presenting the information. Some IDX listings have been excluded from this website.
