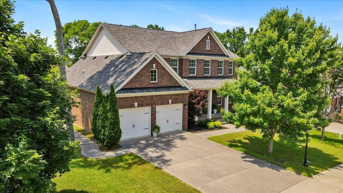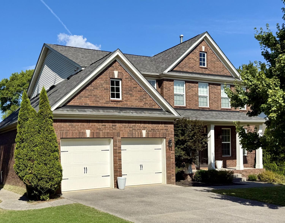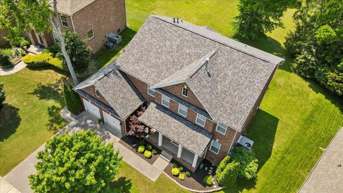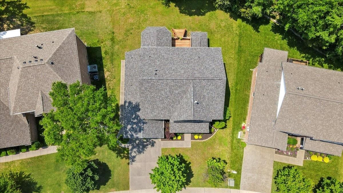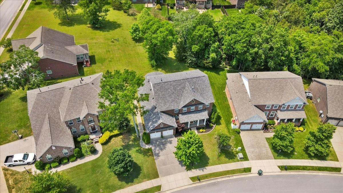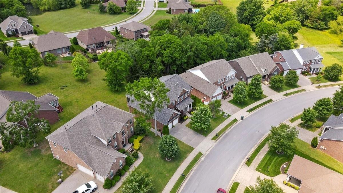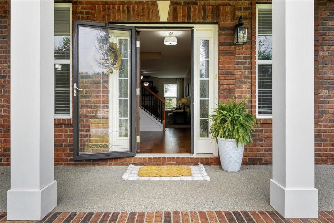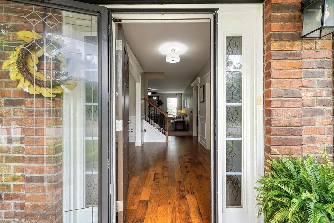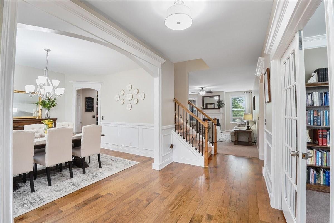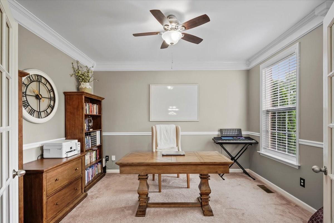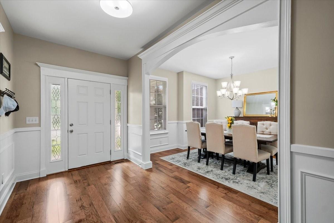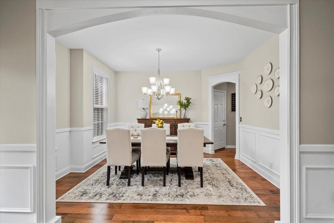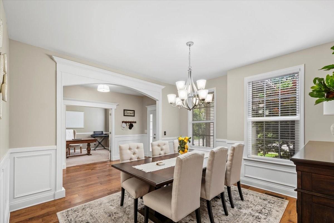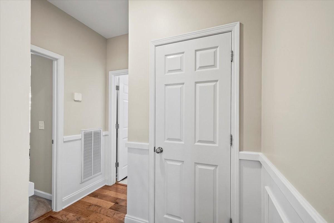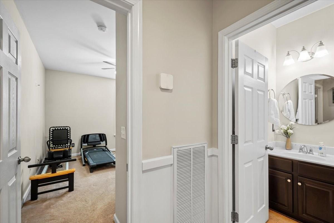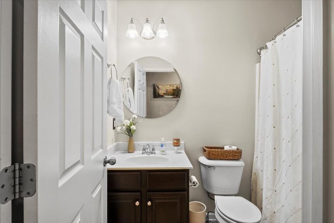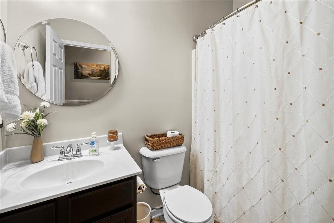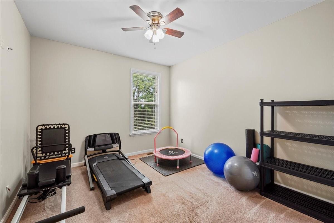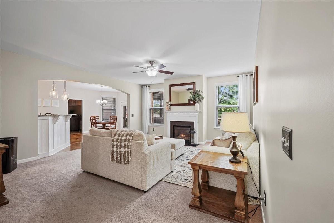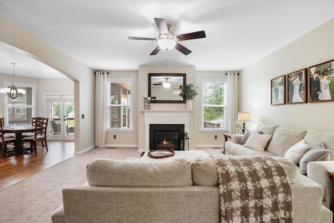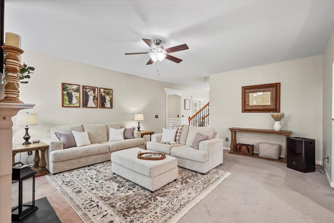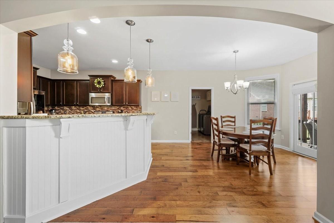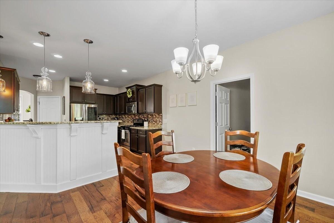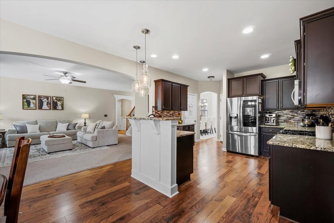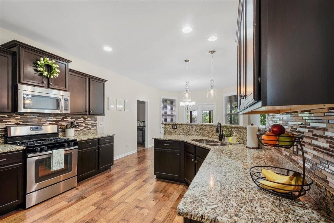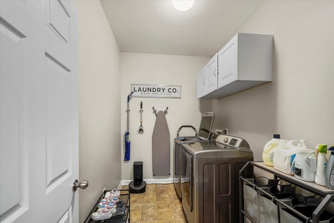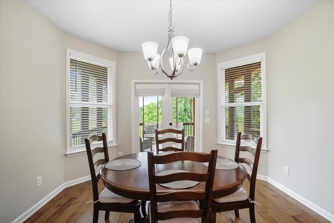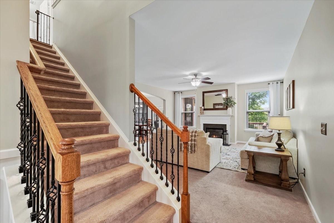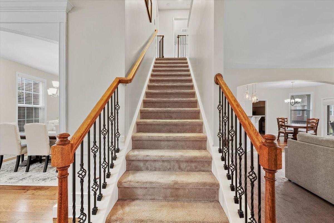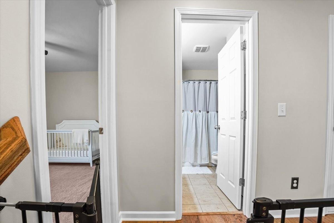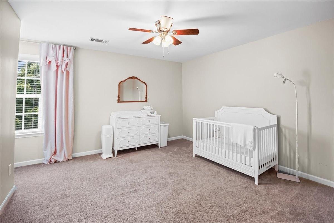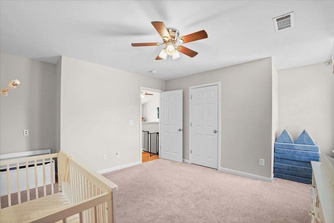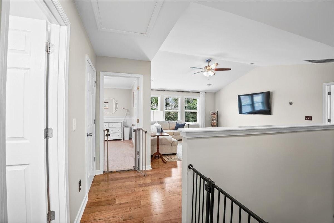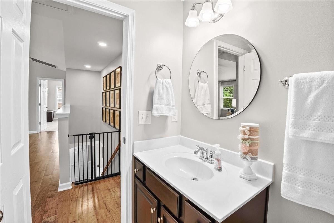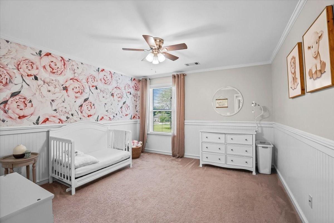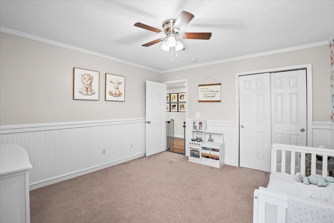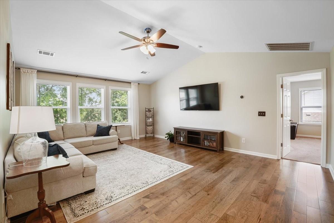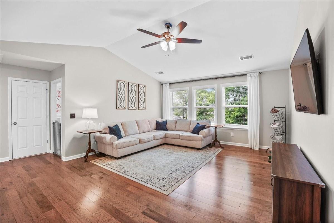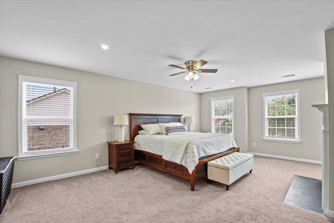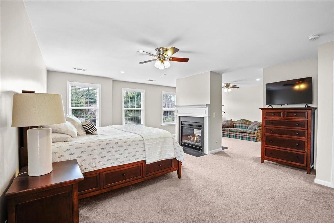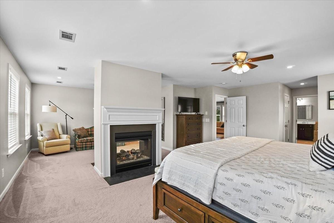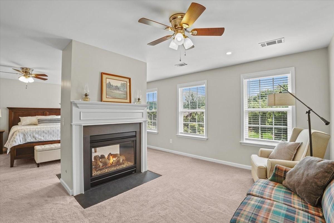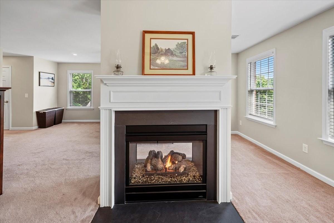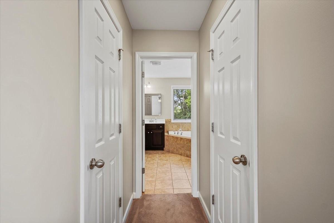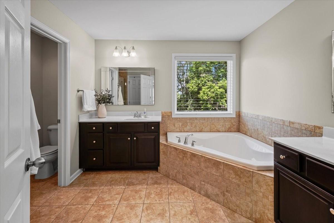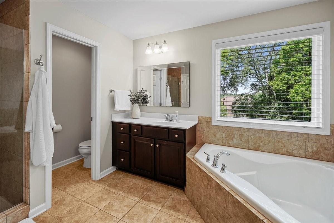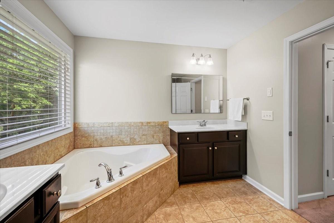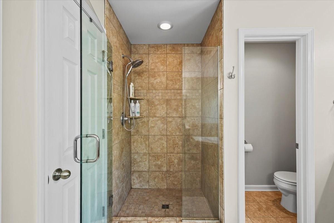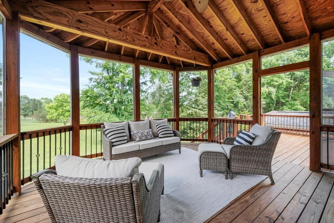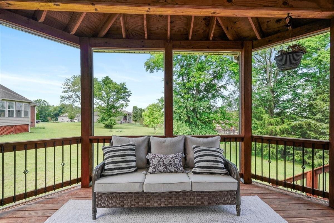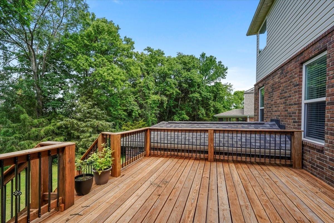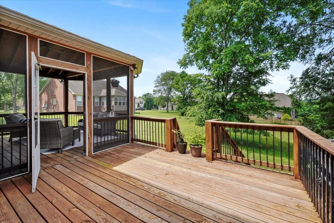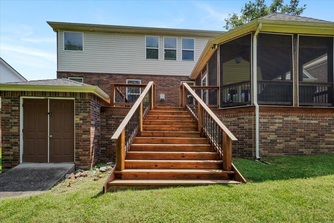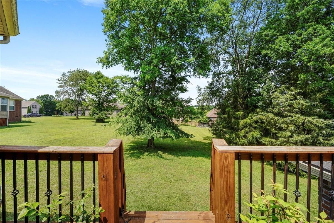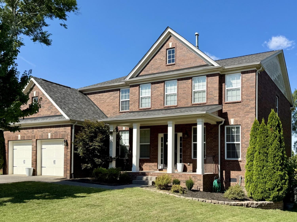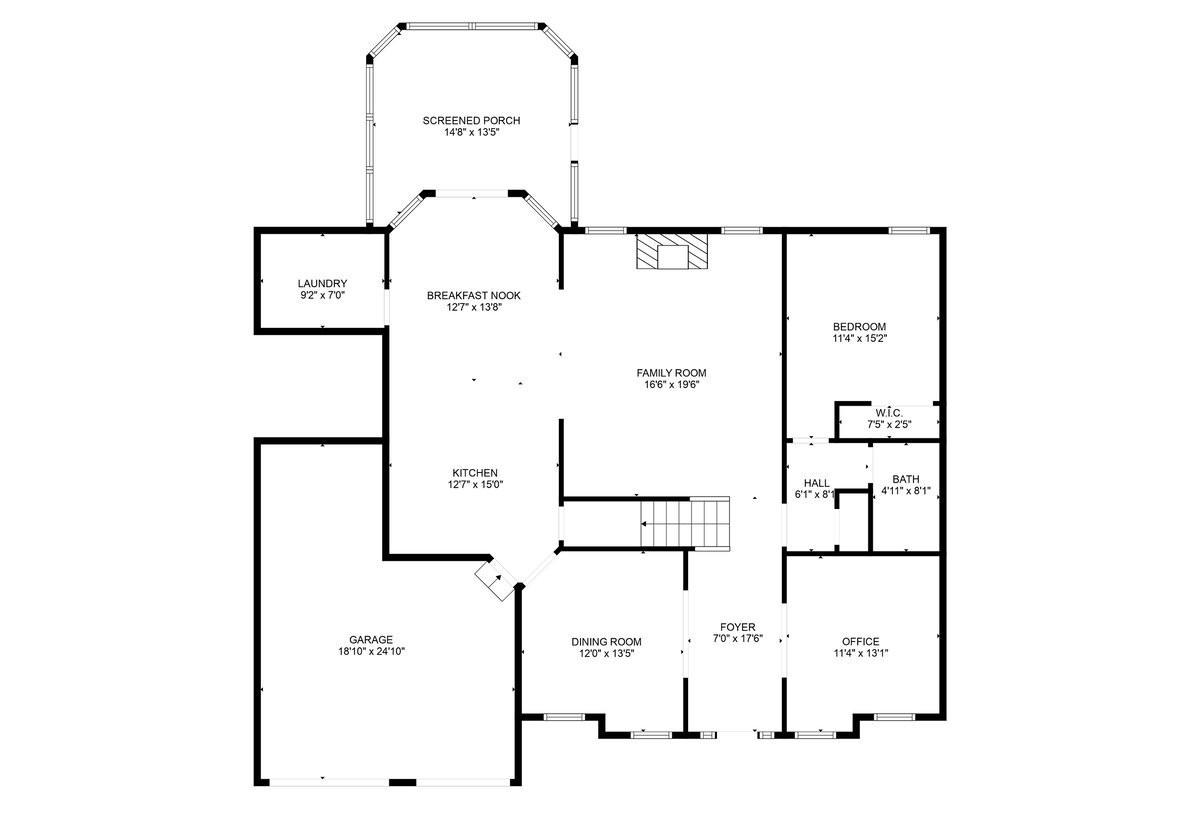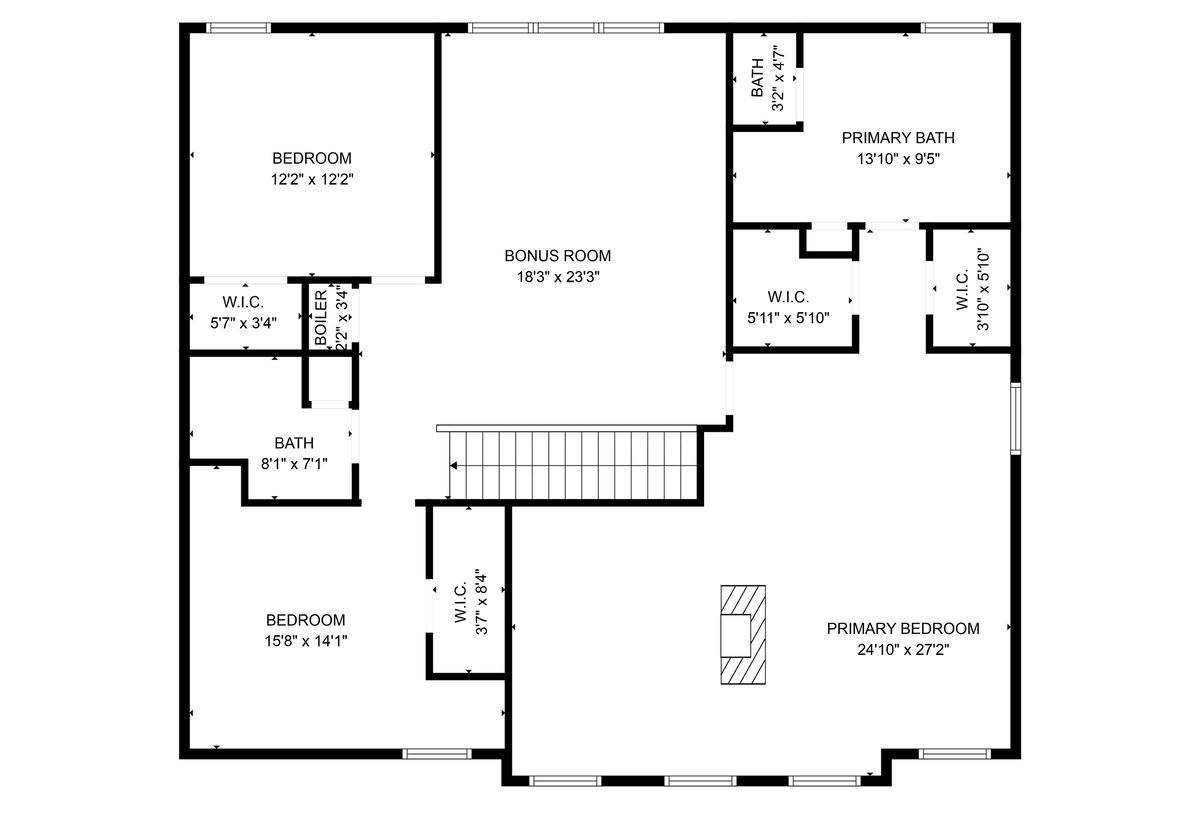 MIDDLE TENNESSEE REAL ESTATE
MIDDLE TENNESSEE REAL ESTATE
2740 Alvin Sperry Pass, Mount Juliet, TN 37122 For Sale
Single Family Residence
- Single Family Residence
- Beds: 4
- Baths: 3
- 3,270 sq ft
Description
Rates just hit lowest they’ve been in over a year (10/23/25)—verify w/your lender! Also ask about Seller incentives. We can also offer a preferred lender credit! A great home w/a lot of space you’ll be excited to view. For starters, the primary bedroom is MASSIVE! This family home has enjoyed meticulous care & is a great value for its size; very well-appointed for convenient access to Nashville. If you love what you see on-line, you really should do yourself the favor of seeing it in person! 4 bedrooms, 3 full baths, 3 eating spaces, 2 gathering rooms, dedicated office, laundry room, plus screened porch & open deck that overlooks backyard & common grounds. DOWNSTAIRS: Enter a bright foyer leading to formal dining room w/a welcoming elegant arched entrance & wainscoting trim & also to the light-filled Great room w/gas FP. Fully equipped open kitchen w/granite counters, glass tile backsplash, stainless gas oven & range, dishwasher, microwave & refrigerator/freezer; walk-in pantry; raised breakfast bar; updated lighting & add’l dining space leads to covered screened porch. Double French doors keep the office space in sight but private. Full bath. Secondary bedroom to use as exercise room, guest space, an extra office, or if you need a zoned bedroom from the others. UPSTAIRS: Two additional secondary bedrooms, full bath, large bonus/rec space & that MASSIVE Primary bedroom with 2-sided gas FP, sitting area & spacious en-suite bath w/2 walk-in closets, private water closet, linen closet, 2 sinks/vanities. separate shower & soaking tub. THROUGH-OUT: Vaulted ceilings & tall windows let in the light; hardwoods in main areas & bonus, tile in wet areas, carpet in bedrooms/office. 2-car garage plus extra tandem space. Attached large storage room in back. *NEW Architectural Roof (April 2023) * TWO NEW HVAC systems (2024 & 2025) *NEW water/heater (Oct/Nov 2024) * NEW deck (2022) *Don't miss seeing all the pics & floor plan, plus the property video & virtual tour (links below).
Property Details
Status : Active
Address : 2740 Alvin Sperry Pass Mount Juliet TN 37122
County : Davidson County, TN
Property Type : Residential
Area : 3,270 sq. ft.
Year Built : 2013
Exterior Construction : Brick
Floors : Carpet,Wood,Tile
Heat : Central,Natural Gas
HOA / Subdivision : Lakeside Meadows
Listing Provided by : United Real Estate Middle Tennessee
MLS Status : Active
Listing # : RTC3002182
Schools near 2740 Alvin Sperry Pass, Mount Juliet, TN 37122 :
Ruby Major Elementary, Donelson Middle, McGavock Comp High School
Additional details
Association Fee : $41.00
Association Fee Frequency : Monthly
Heating : Yes
Parking Features : Garage Door Opener,Garage Faces Front,Concrete,Driveway
Lot Size Area : 0.21 Sq. Ft.
Building Area Total : 3270 Sq. Ft.
Lot Size Acres : 0.21 Acres
Lot Size Dimensions : 65 X 124
Living Area : 3270 Sq. Ft.
Lot Features : Level
Office Phone : 6156248380
Number of Bedrooms : 4
Number of Bathrooms : 3
Full Bathrooms : 3
Possession : Negotiable
Cooling : 1
Garage Spaces : 2
Architectural Style : Traditional
Patio and Porch Features : Porch,Covered,Deck,Screened
Levels : Two
Basement : None,Crawl Space
Stories : 2
Utilities : Electricity Available,Natural Gas Available,Water Available,Cable Connected
Parking Space : 6
Sewer : Public Sewer
Location 2740 Alvin Sperry Pass, TN 37122
Directions to 2740 Alvin Sperry Pass, TN 37122
Take I-40 East. Exit 221B. Turn R on Old Hickory Blvd. Turn L on Bell Rd. Turn R on S. New Hope Rd. Turn L on John Hagar Rd & continue R on John Hagar Rd. Turn R on Earhart Rd. Turn L on Lakeside Meadows Dr. Turn L on Alvin Sperry Pass. House on Left.
Ready to Start the Conversation?
We're ready when you are.
 © 2025 Listings courtesy of RealTracs, Inc. as distributed by MLS GRID. IDX information is provided exclusively for consumers' personal non-commercial use and may not be used for any purpose other than to identify prospective properties consumers may be interested in purchasing. The IDX data is deemed reliable but is not guaranteed by MLS GRID and may be subject to an end user license agreement prescribed by the Member Participant's applicable MLS. Based on information submitted to the MLS GRID as of October 26, 2025 10:00 AM CST. All data is obtained from various sources and may not have been verified by broker or MLS GRID. Supplied Open House Information is subject to change without notice. All information should be independently reviewed and verified for accuracy. Properties may or may not be listed by the office/agent presenting the information. Some IDX listings have been excluded from this website.
© 2025 Listings courtesy of RealTracs, Inc. as distributed by MLS GRID. IDX information is provided exclusively for consumers' personal non-commercial use and may not be used for any purpose other than to identify prospective properties consumers may be interested in purchasing. The IDX data is deemed reliable but is not guaranteed by MLS GRID and may be subject to an end user license agreement prescribed by the Member Participant's applicable MLS. Based on information submitted to the MLS GRID as of October 26, 2025 10:00 AM CST. All data is obtained from various sources and may not have been verified by broker or MLS GRID. Supplied Open House Information is subject to change without notice. All information should be independently reviewed and verified for accuracy. Properties may or may not be listed by the office/agent presenting the information. Some IDX listings have been excluded from this website.
