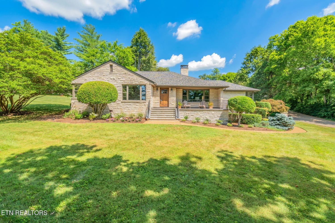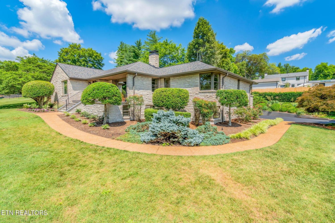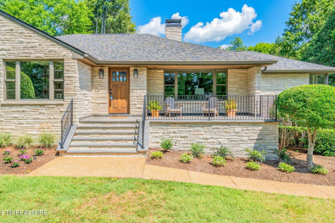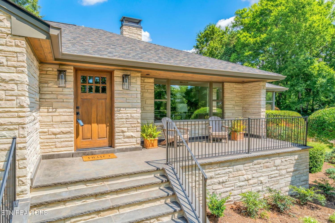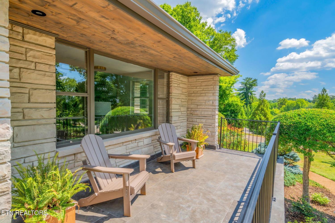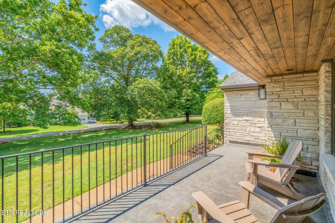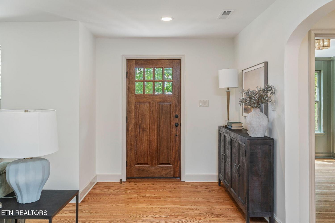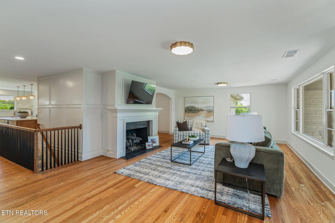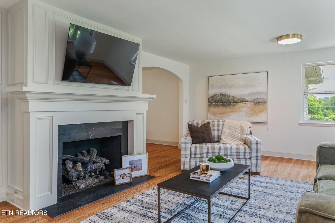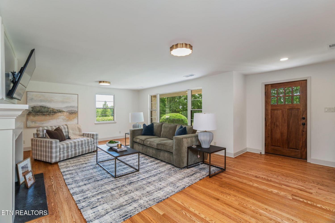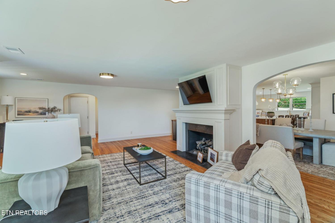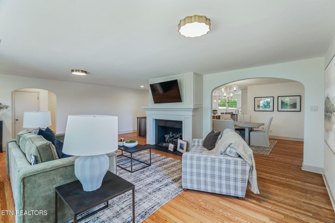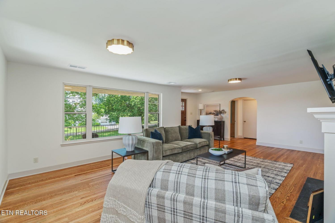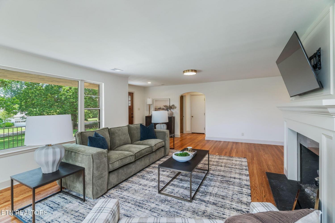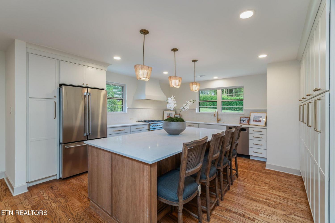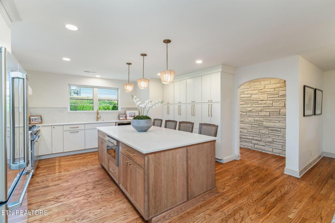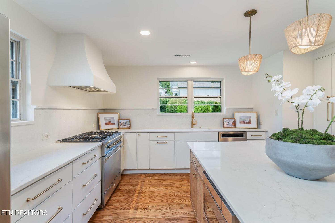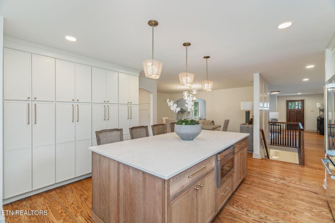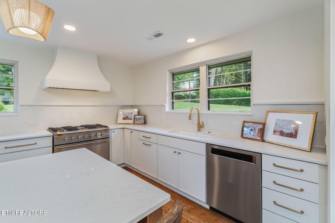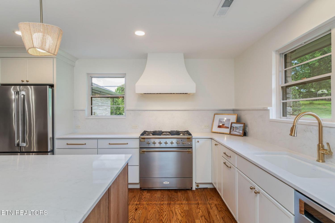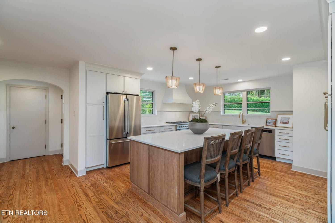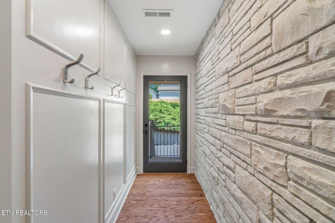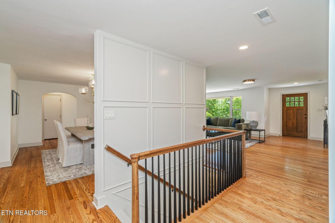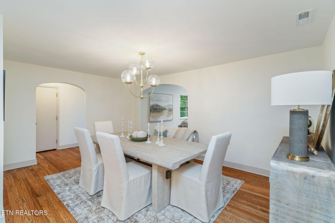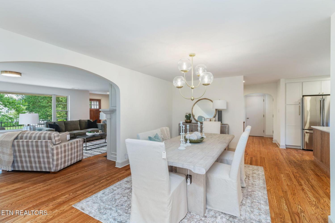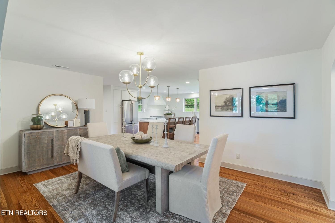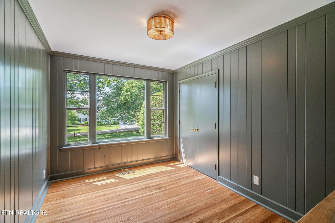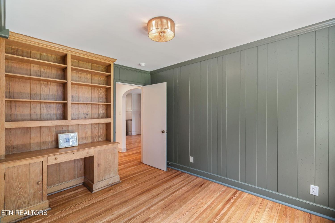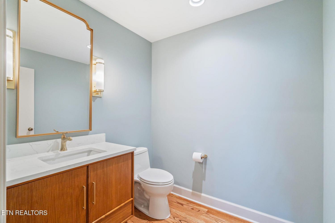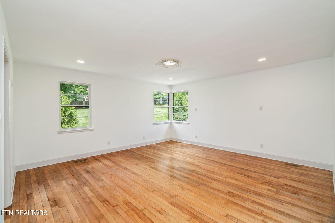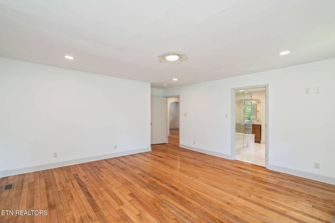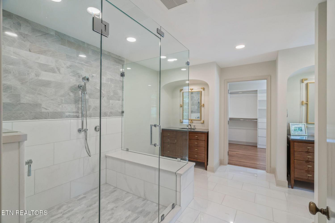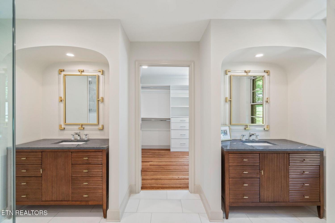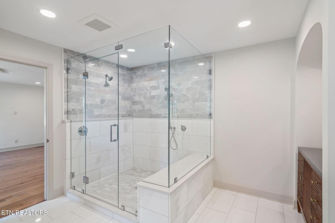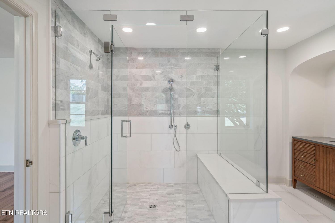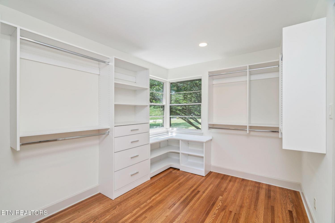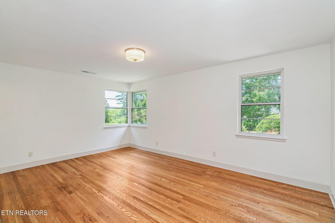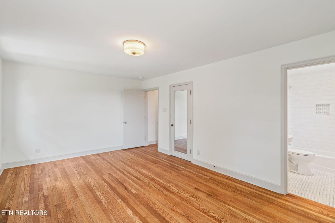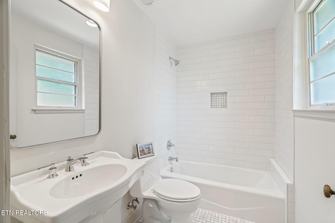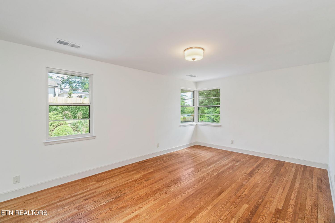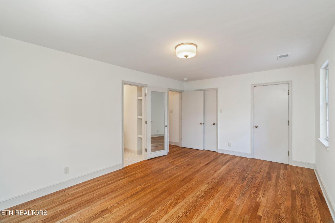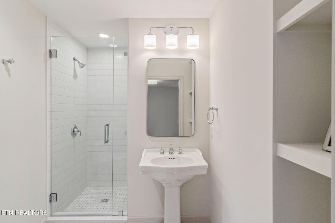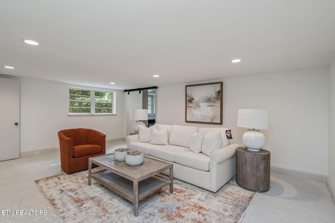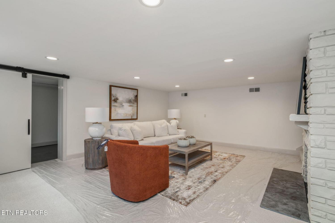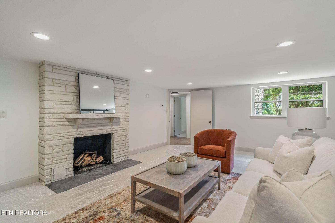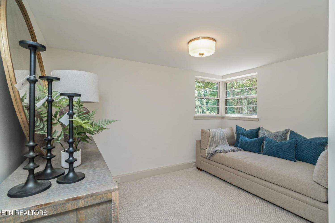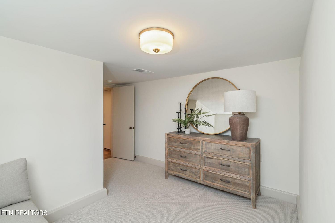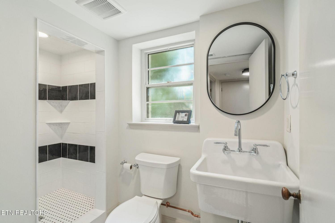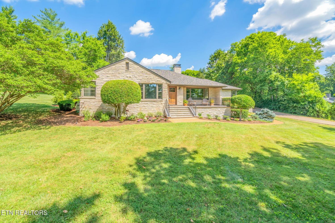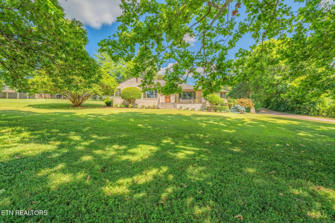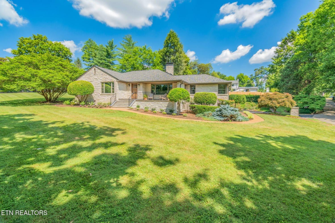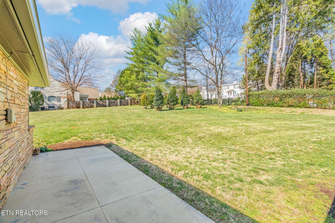 MIDDLE TENNESSEE REAL ESTATE
MIDDLE TENNESSEE REAL ESTATE
6501 Sherwood Drive, Knoxville, TN 37919 For Sale
Single Family Residence
- Single Family Residence
- Beds: 4
- Baths: 5
- 3,653 sq ft
Description
Experience the perfect blend of historic charm and modern comfort in the heart of Old Westmoreland. This beautifully restored home, built of exquisite Crab Orchard stone, offers the best of both worlds—timeless character with the peace of mind that comes from thoughtful renovations. From the moment you step inside, you'll feel the warmth of the original hardwood floors and restored windows, which fill the home with natural light and classic elegance. The fully renovated kitchen is designed for both function and beauty, making meal prep a joy with brand-new cabinets, countertops, and high-end appliances. Smart layout updates—like moving the laundry to the master suite while keeping a secondary laundry in the basement—make daily routines a breeze. Need extra space? The office, crafted from beautiful wormy wood, now has a closet, offering flexibility for a fifth bedroom. Downstairs, the finished basement provides the perfect retreat for movie nights, a home gym, or a playroom. Cozy up by the gas fireplaces, creating a welcoming atmosphere on crisp evenings, and enjoy uninterrupted power with the full-home generator, giving you peace of mind in any situation. And when you step outside, you'll find a home that's just as polished on the exterior—new roof, gutters garage doors and retaining wall mean less maintenance and more time to enjoy your space. The inviting front porch has been upgraded for both beauty and durability, giving you the perfect spot to relax with a morning coffee. Thoughtful landscaping and outdoor lighting make the yard a stunning extension of your living space, ideal for entertaining or unwinding. Plus, this home sits on a generously oversized corner lot, offering abundant space and privacy. Completely move-in ready, this home offers the charm of the past with the convenience of today—all in a sought-after location. Don't miss your chance to make it yours!
Property Details
Status : Active
County : Knox County, TN
Property Type : Residential
Area : 3,653 sq. ft.
Year Built : 1955
Exterior Construction : Stone,Other,Brick
Floors : Carpet,Wood,Tile
Heat : Central,Electric
HOA / Subdivision : Westmoreland
Listing Provided by : Wallace
MLS Status : Active
Listing # : RTC3002185
Schools near 6501 Sherwood Drive, Knoxville, TN 37919 :
Additional details
Heating : Yes
Parking Features : Garage Faces Rear
Lot Size Area : 0.55 Sq. Ft.
Building Area Total : 3653 Sq. Ft.
Lot Size Acres : 0.55 Acres
Lot Size Dimensions : 203M X 141.65 X IRR
Living Area : 3653 Sq. Ft.
Lot Features : Corner Lot,Level,Rolling Slope
Office Phone : 8655844000
Number of Bedrooms : 4
Number of Bathrooms : 5
Full Bathrooms : 4
Half Bathrooms : 1
Possession : Close Of Escrow
Cooling : 1
Garage Spaces : 2
Architectural Style : Contemporary
Patio and Porch Features : Patio,Porch,Covered
Levels : Two
Basement : Finished,Exterior Entry
Utilities : Electricity Available,Water Available
Parking Space : 2
Sewer : Public Sewer
Location 6501 Sherwood Drive, TN 37919
Directions to 6501 Sherwood Drive, TN 37919
Westland to Sherwood
Ready to Start the Conversation?
We're ready when you are.
 © 2025 Listings courtesy of RealTracs, Inc. as distributed by MLS GRID. IDX information is provided exclusively for consumers' personal non-commercial use and may not be used for any purpose other than to identify prospective properties consumers may be interested in purchasing. The IDX data is deemed reliable but is not guaranteed by MLS GRID and may be subject to an end user license agreement prescribed by the Member Participant's applicable MLS. Based on information submitted to the MLS GRID as of December 8, 2025 10:00 AM CST. All data is obtained from various sources and may not have been verified by broker or MLS GRID. Supplied Open House Information is subject to change without notice. All information should be independently reviewed and verified for accuracy. Properties may or may not be listed by the office/agent presenting the information. Some IDX listings have been excluded from this website.
© 2025 Listings courtesy of RealTracs, Inc. as distributed by MLS GRID. IDX information is provided exclusively for consumers' personal non-commercial use and may not be used for any purpose other than to identify prospective properties consumers may be interested in purchasing. The IDX data is deemed reliable but is not guaranteed by MLS GRID and may be subject to an end user license agreement prescribed by the Member Participant's applicable MLS. Based on information submitted to the MLS GRID as of December 8, 2025 10:00 AM CST. All data is obtained from various sources and may not have been verified by broker or MLS GRID. Supplied Open House Information is subject to change without notice. All information should be independently reviewed and verified for accuracy. Properties may or may not be listed by the office/agent presenting the information. Some IDX listings have been excluded from this website.
