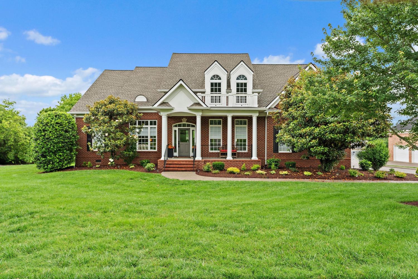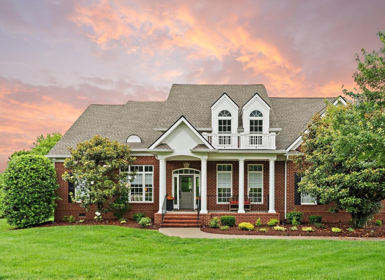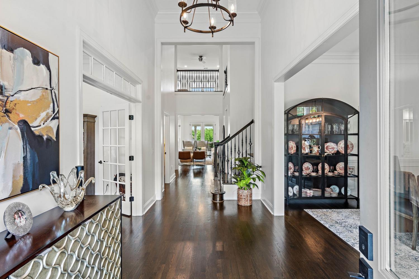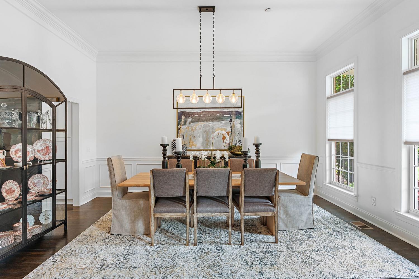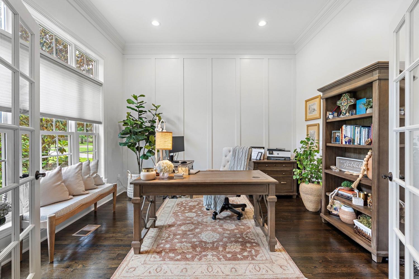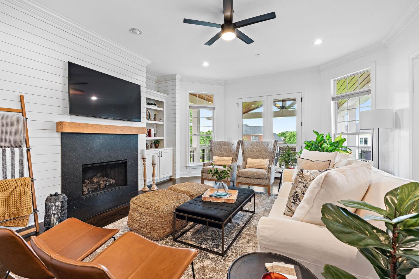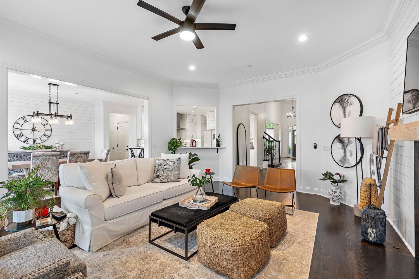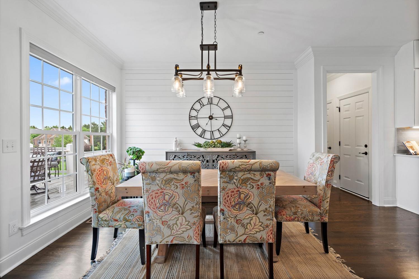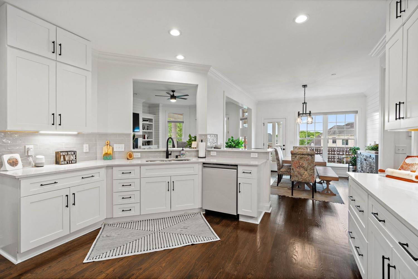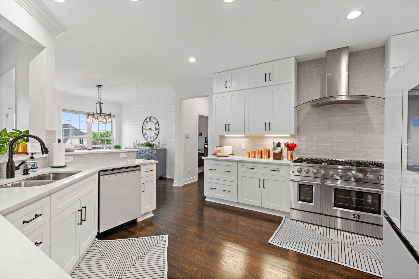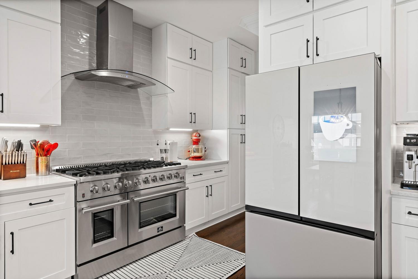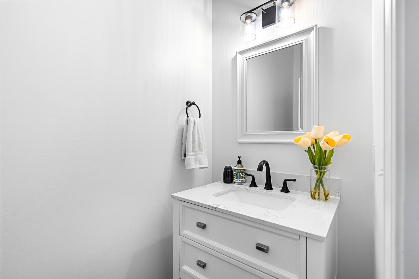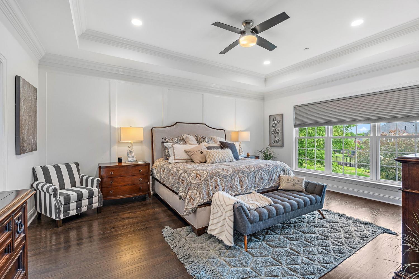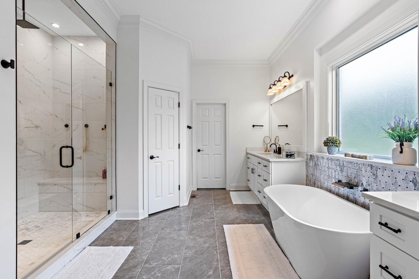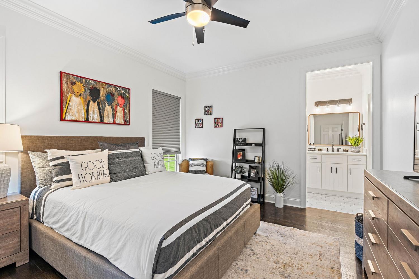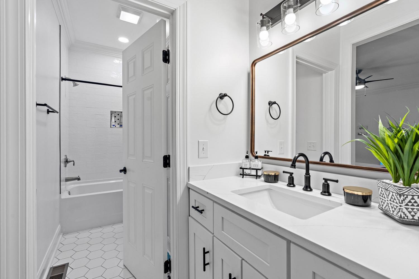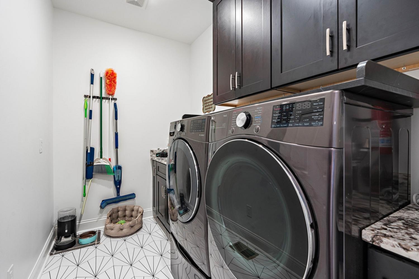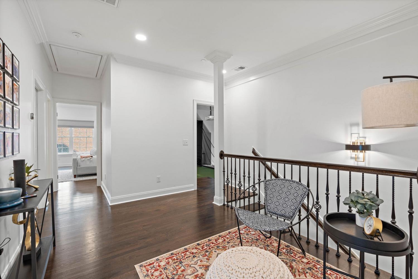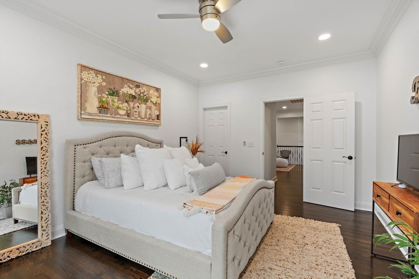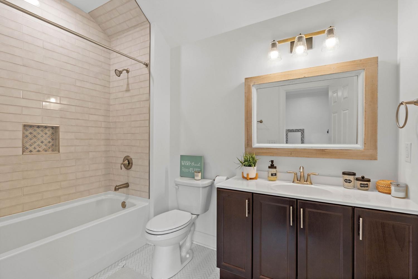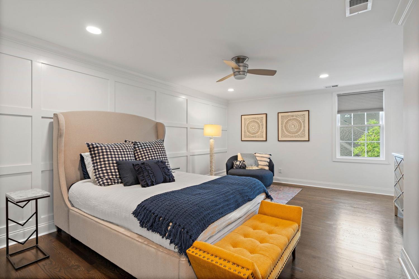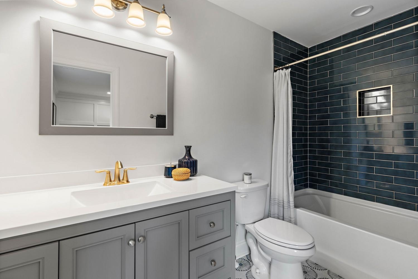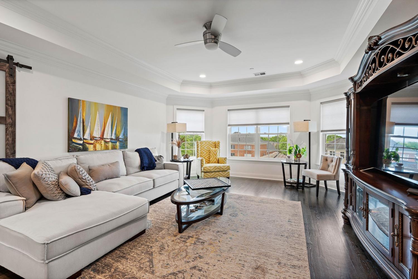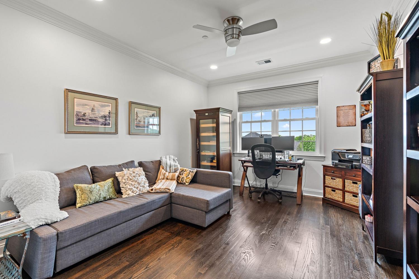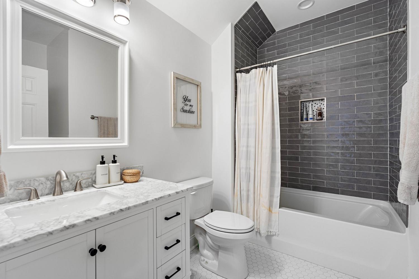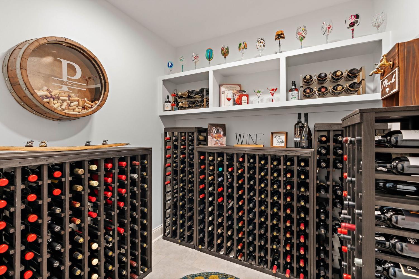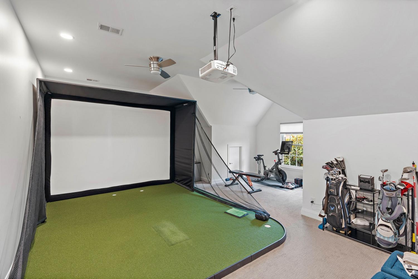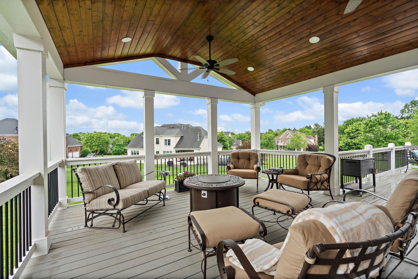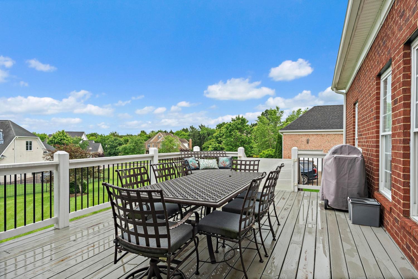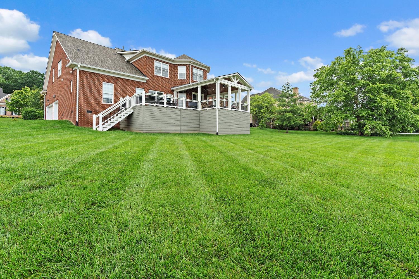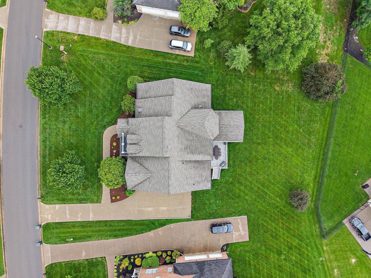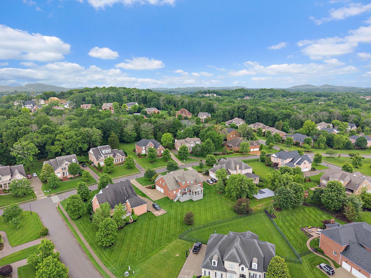 MIDDLE TENNESSEE REAL ESTATE
MIDDLE TENNESSEE REAL ESTATE
2510 Benington Pl, Nolensville, TN 37135 For Sale
Single Family Residence
- Single Family Residence
- Beds: 5
- Baths: 6
- 4,954 sq ft
Description
In the coveted Benington community, motivated sellers present 2510 Benington Place—a 5 bedroom, 5.5 bath home with multiple flex spaces on a level half-acre, blending luxury, comfort, and functionality. The main level features soaring ceilings, a light-filled great room, and a chef’s kitchen with professional appliances flowing seamlessly into dining and living areas. The primary suite is a private retreat with a spa-inspired bath and custom closets, while a secondary en-suite bedroom on the main creates the perfect guest suite, making this home ideal for multi-generational living. Upstairs, a large bonus room, loft, and three additional en-suite bedrooms provide versatility, with a fully plumbed upstairs laundry currently styled as a wine room. The backyard is designed for outdoor entertaining, and recent updates include a 2024 roof. Zoned for award-winning Williamson County schools and just minutes to Nolensville, Brentwood, and Franklin, this home delivers timeless style in one of the area’s most sought-after communities. $3,500 lender incentive with use of preferred lender, Chase Brannon - see attached flyer in media section for additional details.
Property Details
Status : Active Under Contract
Address : 2510 Benington Pl Nolensville TN 37135
County : Williamson County, TN
Property Type : Residential
Area : 4,954 sq. ft.
Year Built : 2007
Exterior Construction : Brick,Vinyl Siding
Floors : Carpet,Wood,Tile
Heat : Central
HOA / Subdivision : Benington Sec 2
Listing Provided by : Onward Real Estate
MLS Status : Under Contract - Showing
Listing # : RTC3002467
Schools near 2510 Benington Pl, Nolensville, TN 37135 :
Sunset Elementary School, Sunset Middle School, Nolensville High School
Additional details
Association Fee : $220.00
Association Fee Frequency : Quarterly
Heating : Yes
Parking Features : Garage Faces Side
Lot Size Area : 0.5 Sq. Ft.
Building Area Total : 4954 Sq. Ft.
Lot Size Acres : 0.5 Acres
Lot Size Dimensions : 127 X 204
Living Area : 4954 Sq. Ft.
Office Phone : 6156568599
Number of Bedrooms : 5
Number of Bathrooms : 6
Full Bathrooms : 5
Half Bathrooms : 1
Possession : Negotiable
Cooling : 1
Garage Spaces : 3
Patio and Porch Features : Deck,Covered
Levels : Two
Basement : None,Crawl Space
Stories : 2
Utilities : Water Available
Parking Space : 3
Sewer : Public Sewer
Location 2510 Benington Pl, TN 37135
Directions to 2510 Benington Pl, TN 37135
From I-65: Exit Concord Rd., left on Concord Rd, 4.11 miles then right on Sunset Rd, 3.09 miles then right on Benington Place. Go .29 miles to home on the left.
Ready to Start the Conversation?
We're ready when you are.
 © 2026 Listings courtesy of RealTracs, Inc. as distributed by MLS GRID. IDX information is provided exclusively for consumers' personal non-commercial use and may not be used for any purpose other than to identify prospective properties consumers may be interested in purchasing. The IDX data is deemed reliable but is not guaranteed by MLS GRID and may be subject to an end user license agreement prescribed by the Member Participant's applicable MLS. Based on information submitted to the MLS GRID as of February 2, 2026 10:00 AM CST. All data is obtained from various sources and may not have been verified by broker or MLS GRID. Supplied Open House Information is subject to change without notice. All information should be independently reviewed and verified for accuracy. Properties may or may not be listed by the office/agent presenting the information. Some IDX listings have been excluded from this website.
© 2026 Listings courtesy of RealTracs, Inc. as distributed by MLS GRID. IDX information is provided exclusively for consumers' personal non-commercial use and may not be used for any purpose other than to identify prospective properties consumers may be interested in purchasing. The IDX data is deemed reliable but is not guaranteed by MLS GRID and may be subject to an end user license agreement prescribed by the Member Participant's applicable MLS. Based on information submitted to the MLS GRID as of February 2, 2026 10:00 AM CST. All data is obtained from various sources and may not have been verified by broker or MLS GRID. Supplied Open House Information is subject to change without notice. All information should be independently reviewed and verified for accuracy. Properties may or may not be listed by the office/agent presenting the information. Some IDX listings have been excluded from this website.
