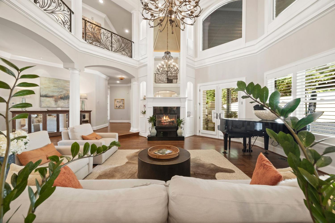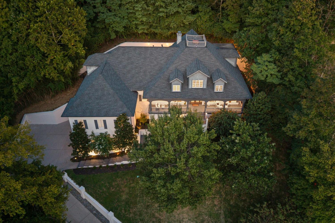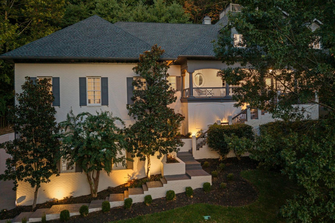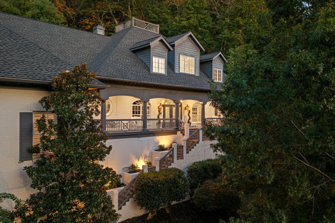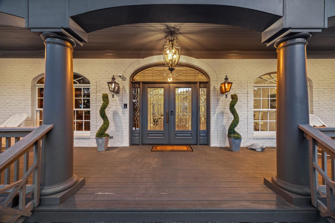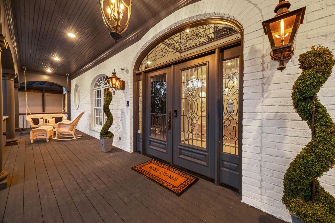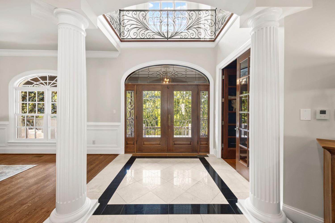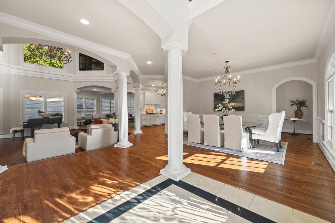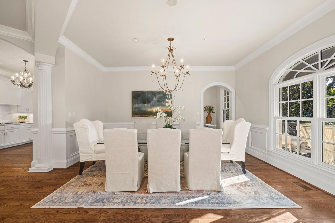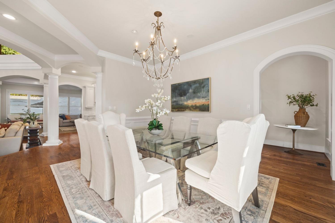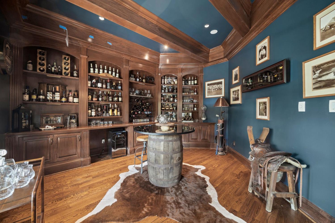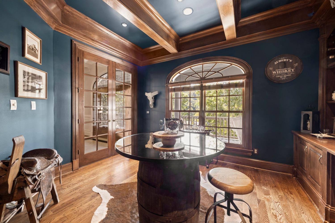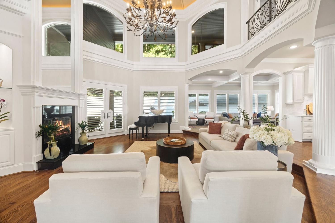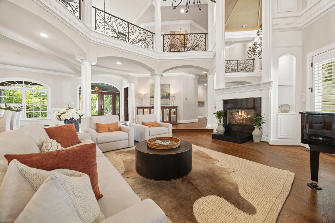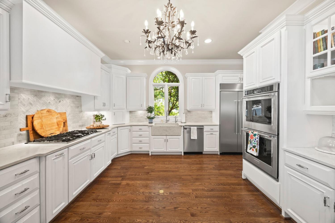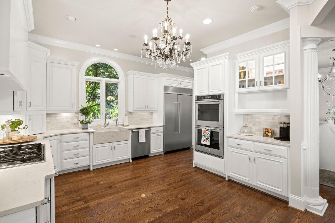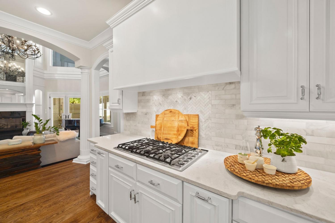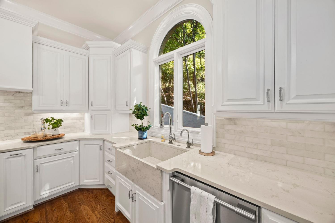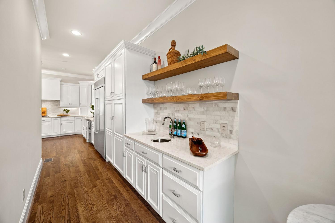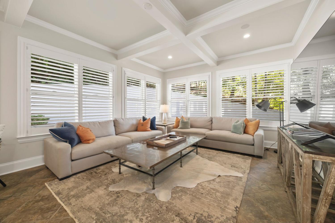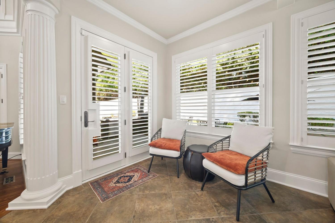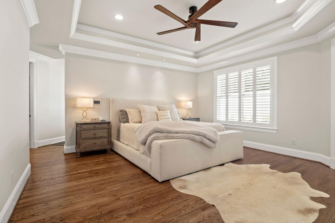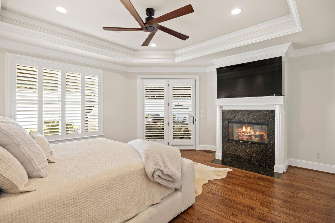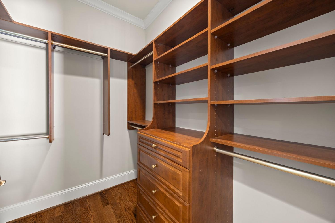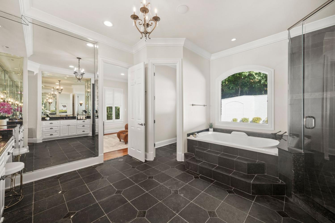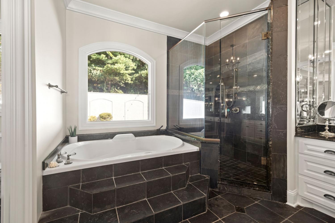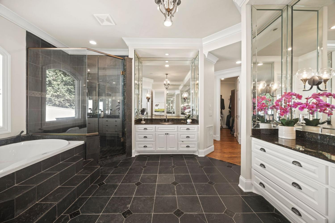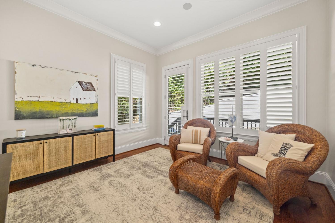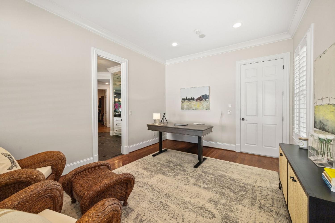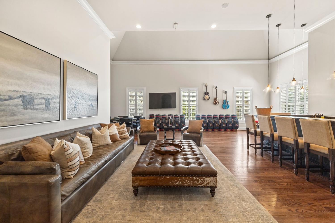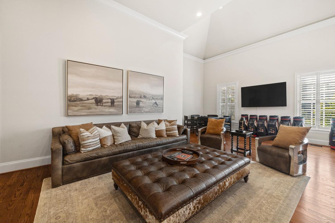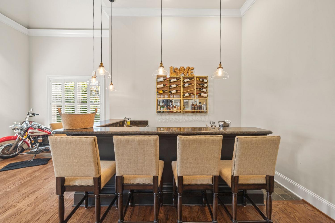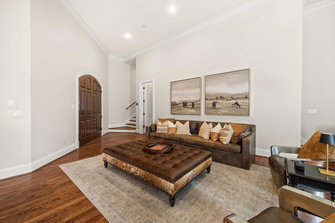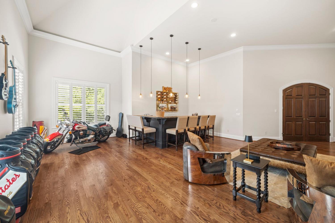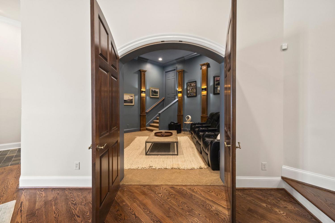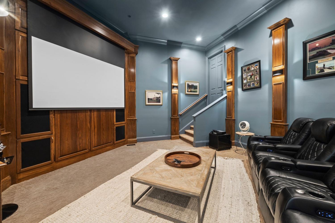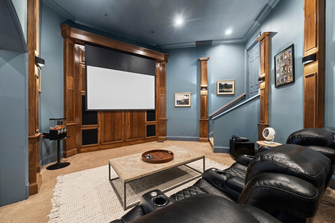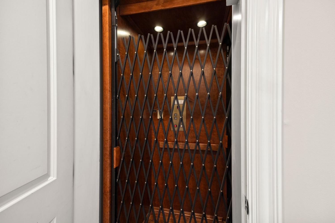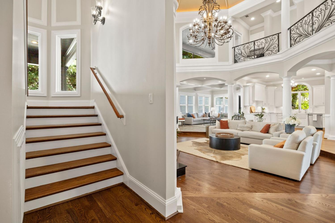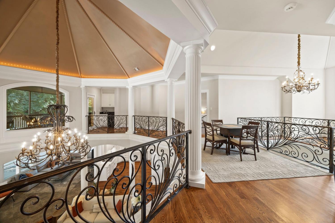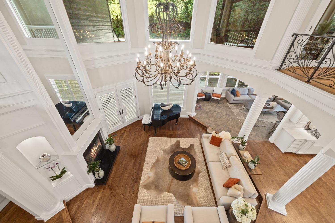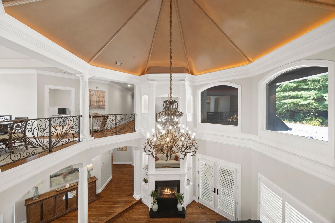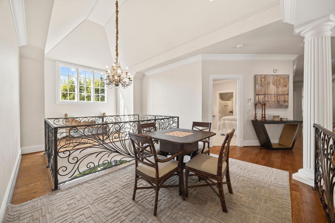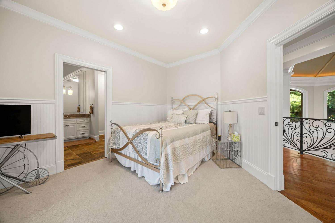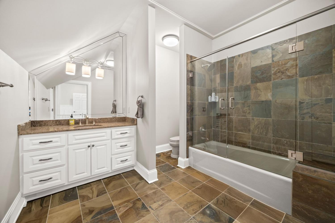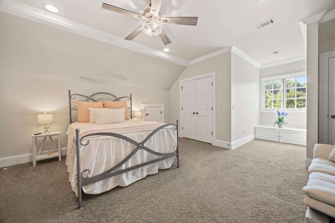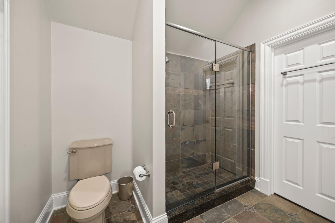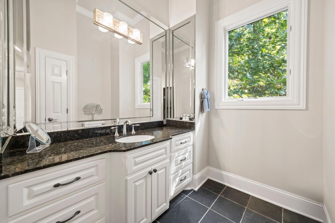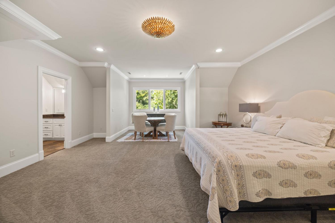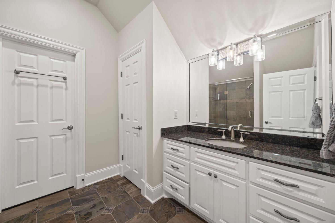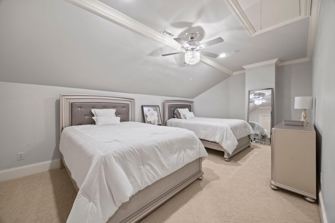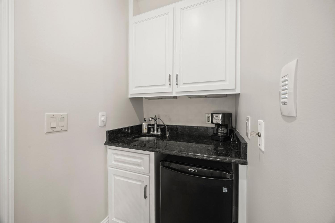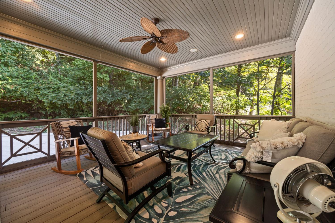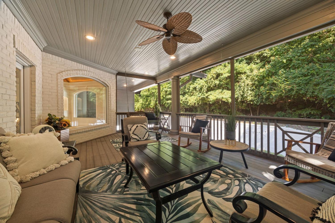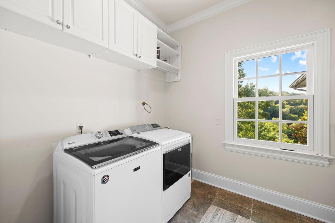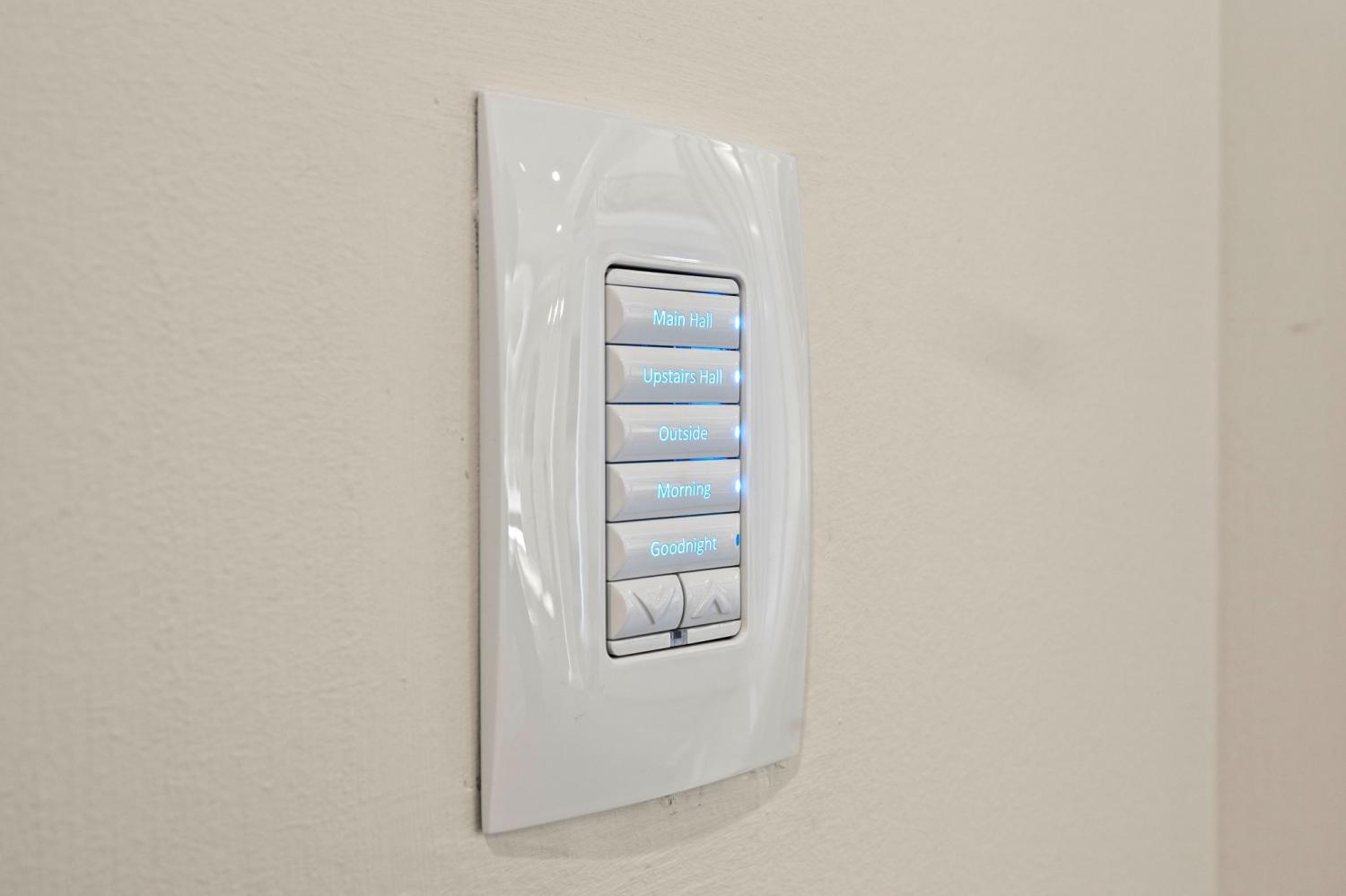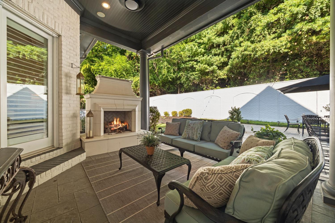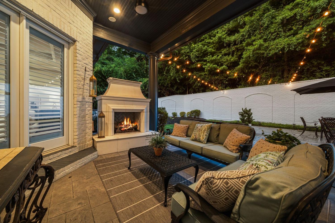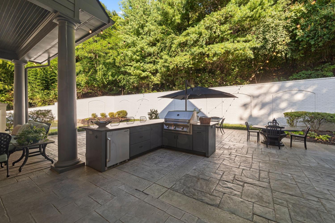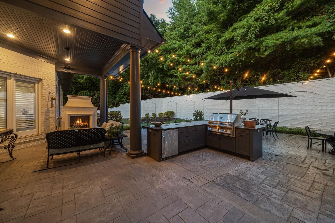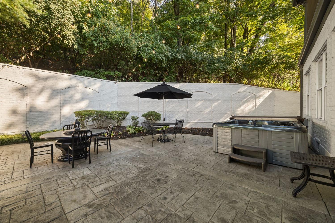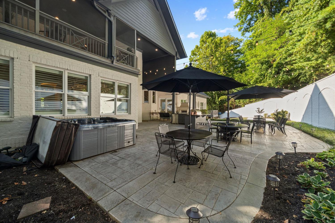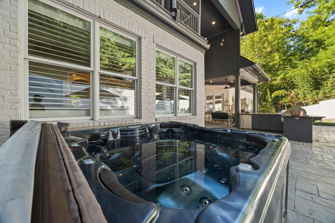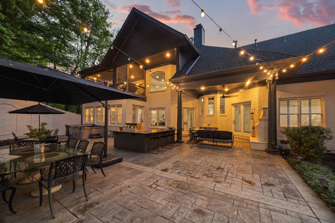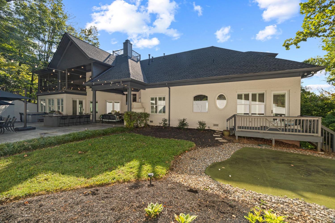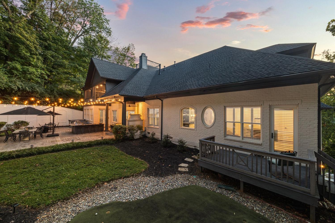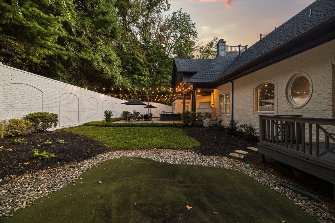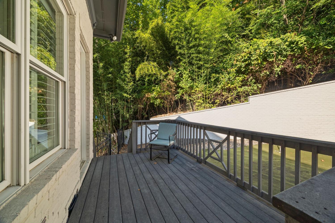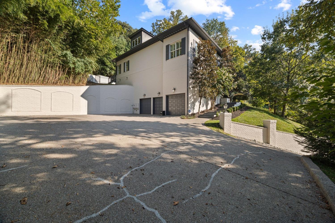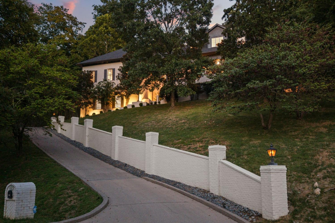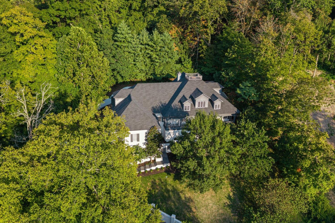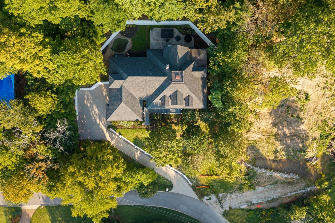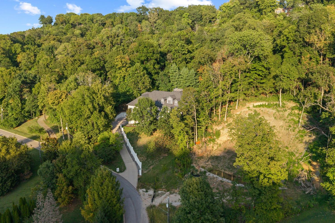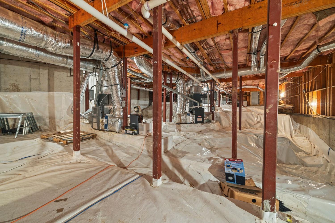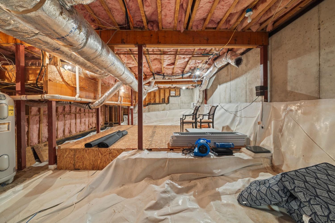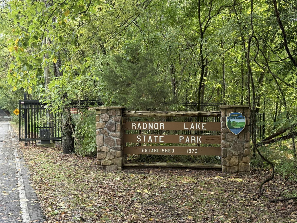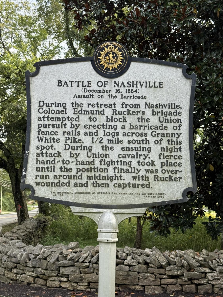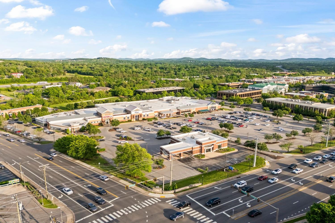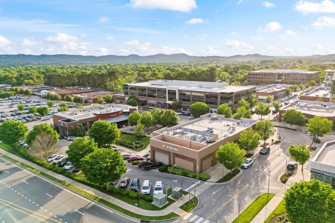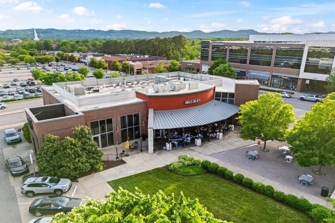 MIDDLE TENNESSEE REAL ESTATE
MIDDLE TENNESSEE REAL ESTATE
937 Travelers Ct, Nashville, TN 37220 For Sale
Single Family Residence
- Single Family Residence
- Beds: 5
- Baths: 5
- 7,325 sq ft
Description
Welcome to 937 Travelers Ct, a residence that exudes sophistication, luxury, and exceptional design at every turn. Enter through the grand foyer and discover a refined formal dining room, a distinguished private office/bourbon room with custom wood built-ins, and an expansive, light-filled living room with soaring vaulted ceilings, soothing fireplace, and integrated surround sound. The living space flows effortlessly into the gourmet kitchen, recently enhanced with professional-grade Kitchenaid appliances including a Viking gas range, sleek new quartz countertops, marble backsplash, and upgraded fixtures, all set against the backdrop of freshly refinished hardwoods. The main-level primary suite is a true retreat, complete with a cozy fireplace, two spacious walk-in closets, spa-like ensuite bath, and an adjoining private office. Designed for both leisure and entertainment, the main floor also features a large bonus room with wet bar and a state-of-the-art theater room with new projector. A residential elevator offers seamless access from the garage to the upper level, where you’ll find four additional bedrooms—three with ensuite baths—and a covered walk-out deck overlooking the backyard. Outdoor living rivals the interior, with a charming covered front porch showcasing serene views, and a spacious backyard retreat featuring a covered patio with fireplace, ambient string lighting with lifetime warranty, new ceiling fan, outdoor kitchen, and a relaxing hot tub. Further enhancing the home’s appeal is a massive versatile crawl space, ideal for a wine cellar, golf simulator, safe room, or additional storage, an oversized three-car garage with basketball court, and integrated smart home lighting throughout. This extraordinary property seamlessly blends elegance, comfort, and functionality—delivering a one-of-a-kind living experience.
Property Details
Status : Active
County : Davidson County, TN
Property Type : Residential
Area : 7,325 sq. ft.
Year Built : 2005
Exterior Construction : Brick
Floors : Carpet,Wood,Tile
Heat : Central,Natural Gas
HOA / Subdivision : Inns Of Granny White
Listing Provided by : Compass RE
MLS Status : Active
Listing # : RTC3002477
Schools near 937 Travelers Ct, Nashville, TN 37220 :
Percy Priest Elementary, John Trotwood Moore Middle, Hillsboro Comp High School
Additional details
Association Fee : $450.00
Association Fee Frequency : Annually
Heating : Yes
Parking Features : Garage Faces Side
Lot Size Area : Yes
Building Area Total : 7325 Sq. Ft.
Lot Size Acres : Yes
Lot Size Dimensions : 144 X 233
Living Area : 7325 Sq. Ft.
Lot Features : Private,Sloped,Wooded
Office Phone : 6154755616
Number of Bedrooms : 5
Number of Bathrooms : 5
Full Bathrooms : 4
Half Bathrooms : 1
Accessibility Features : Accessible Elevator Installed
Possession : Negotiable
Cooling : 1
Garage Spaces : 3
Patio and Porch Features : Patio,Covered,Porch,Deck,Screened
Levels : Two
Basement : Crawl Space
Stories : 2
Utilities : Electricity Available,Natural Gas Available,Water Available,Cable Connected
Parking Space : 3
Sewer : Public Sewer
Location 937 Travelers Ct, TN 37220
Directions to 937 Travelers Ct, TN 37220
From downtown Nashville, take I-40 West to exit 209 for Hillsboro Pike / US-431 S, keep left at the fork, follow signs for Hillsboro Pike South, turn right onto Granny White Pk, left on Travelers Ridge Dr, left on Travelers Ct, house is on the right.
Ready to Start the Conversation?
We're ready when you are.
 © 2026 Listings courtesy of RealTracs, Inc. as distributed by MLS GRID. IDX information is provided exclusively for consumers' personal non-commercial use and may not be used for any purpose other than to identify prospective properties consumers may be interested in purchasing. The IDX data is deemed reliable but is not guaranteed by MLS GRID and may be subject to an end user license agreement prescribed by the Member Participant's applicable MLS. Based on information submitted to the MLS GRID as of January 22, 2026 10:00 AM CST. All data is obtained from various sources and may not have been verified by broker or MLS GRID. Supplied Open House Information is subject to change without notice. All information should be independently reviewed and verified for accuracy. Properties may or may not be listed by the office/agent presenting the information. Some IDX listings have been excluded from this website.
© 2026 Listings courtesy of RealTracs, Inc. as distributed by MLS GRID. IDX information is provided exclusively for consumers' personal non-commercial use and may not be used for any purpose other than to identify prospective properties consumers may be interested in purchasing. The IDX data is deemed reliable but is not guaranteed by MLS GRID and may be subject to an end user license agreement prescribed by the Member Participant's applicable MLS. Based on information submitted to the MLS GRID as of January 22, 2026 10:00 AM CST. All data is obtained from various sources and may not have been verified by broker or MLS GRID. Supplied Open House Information is subject to change without notice. All information should be independently reviewed and verified for accuracy. Properties may or may not be listed by the office/agent presenting the information. Some IDX listings have been excluded from this website.
