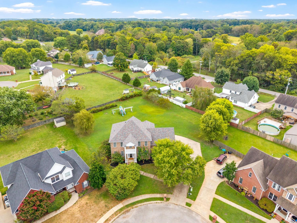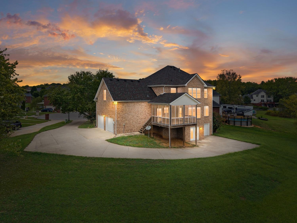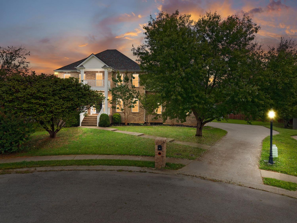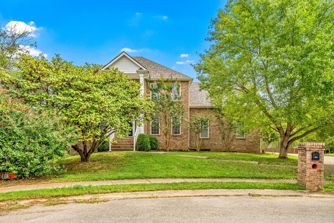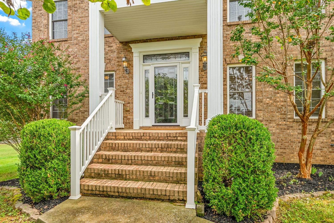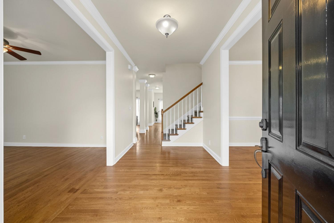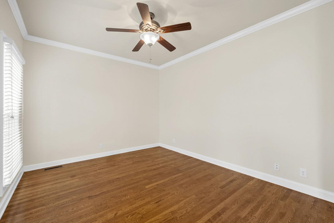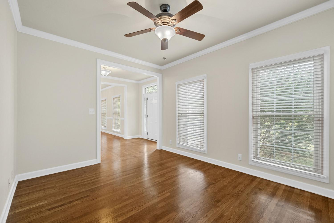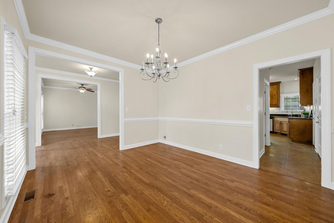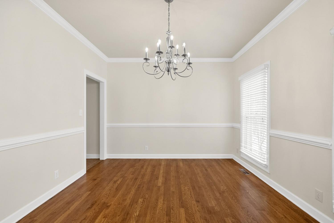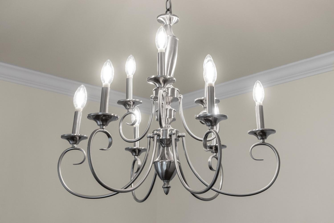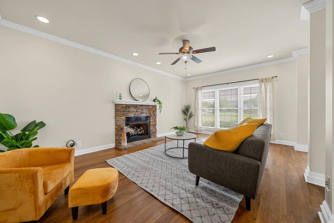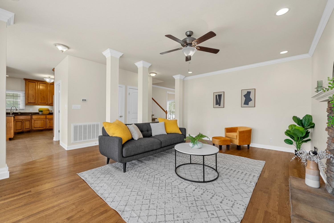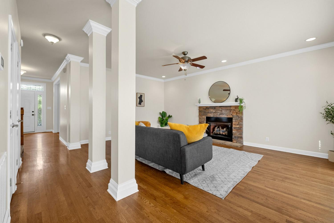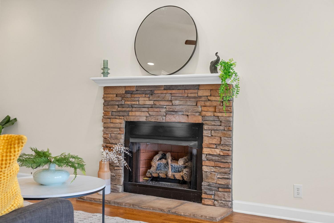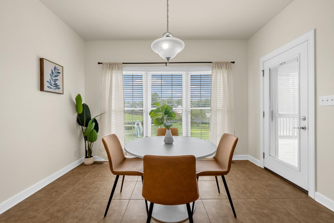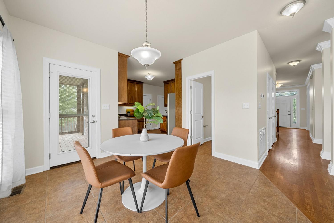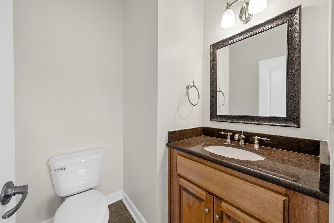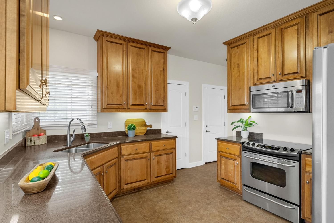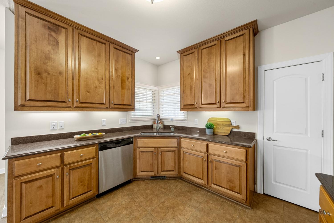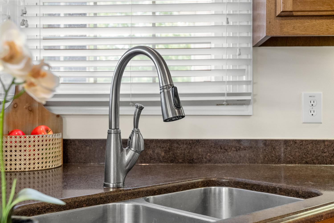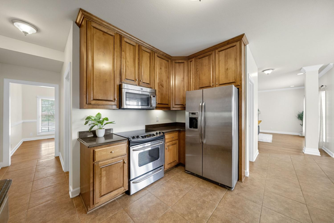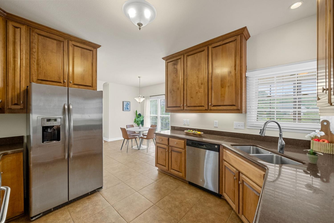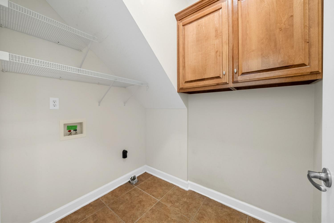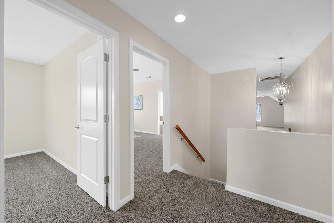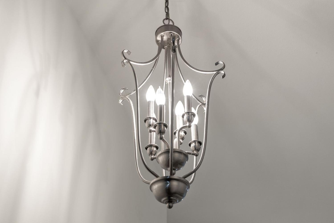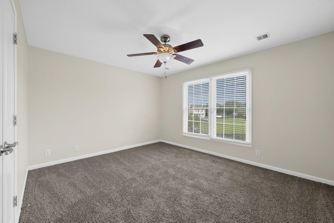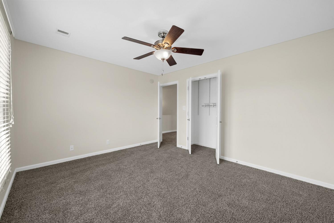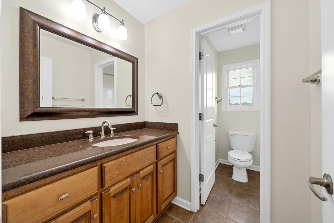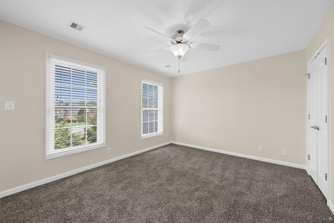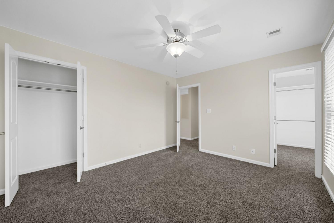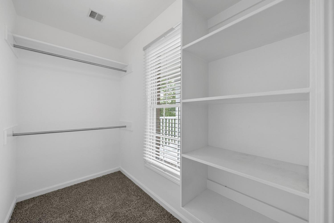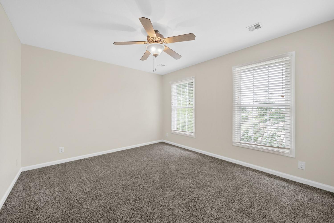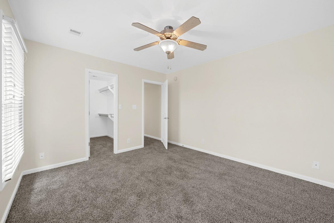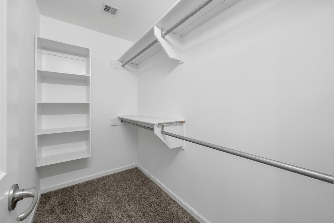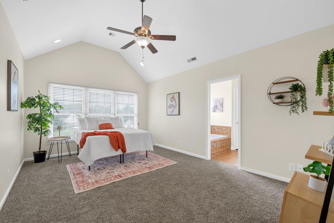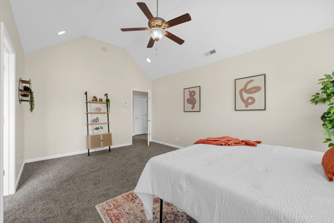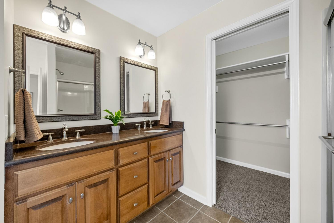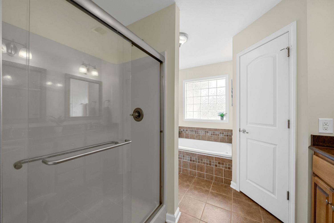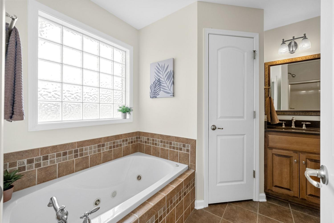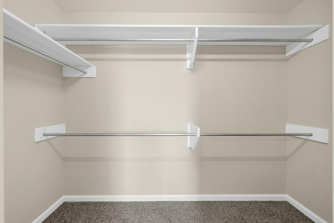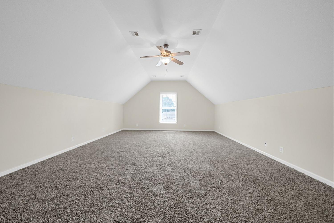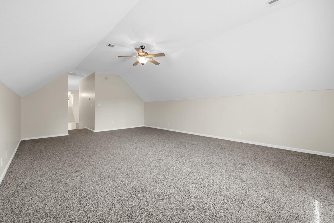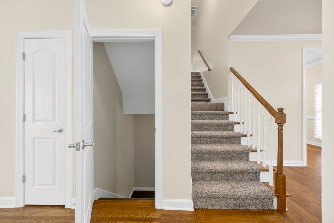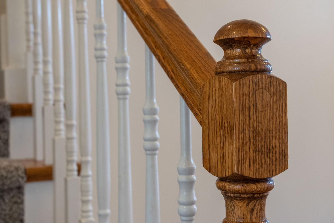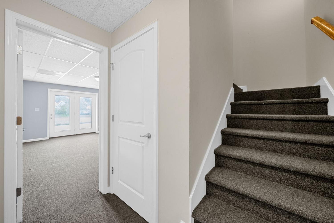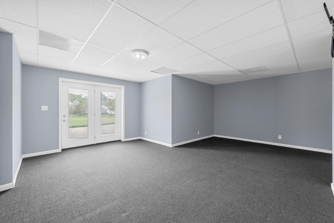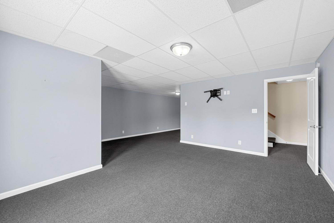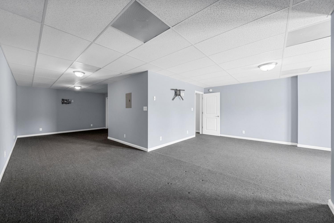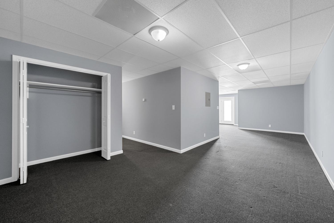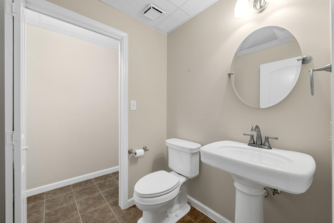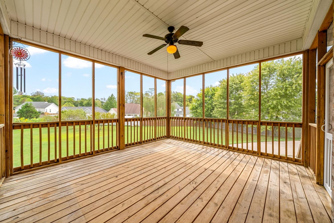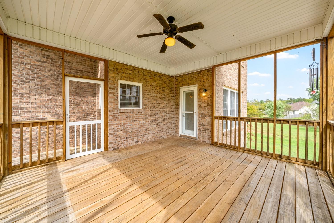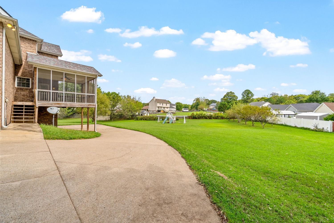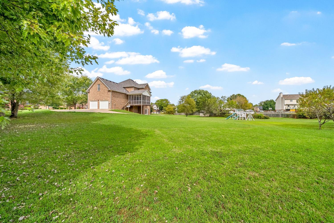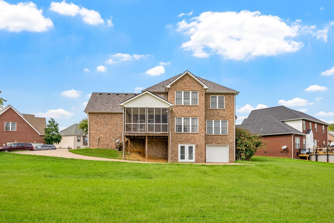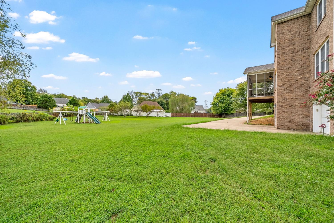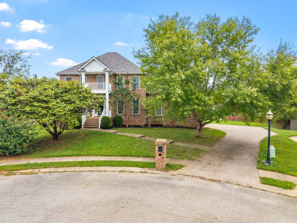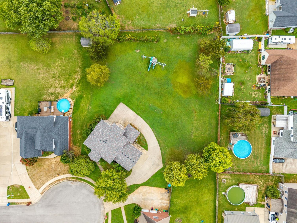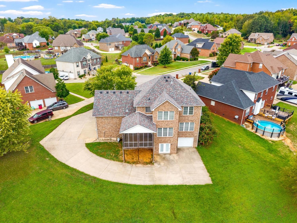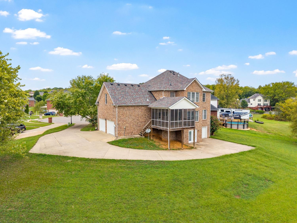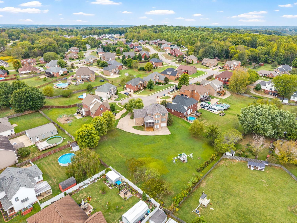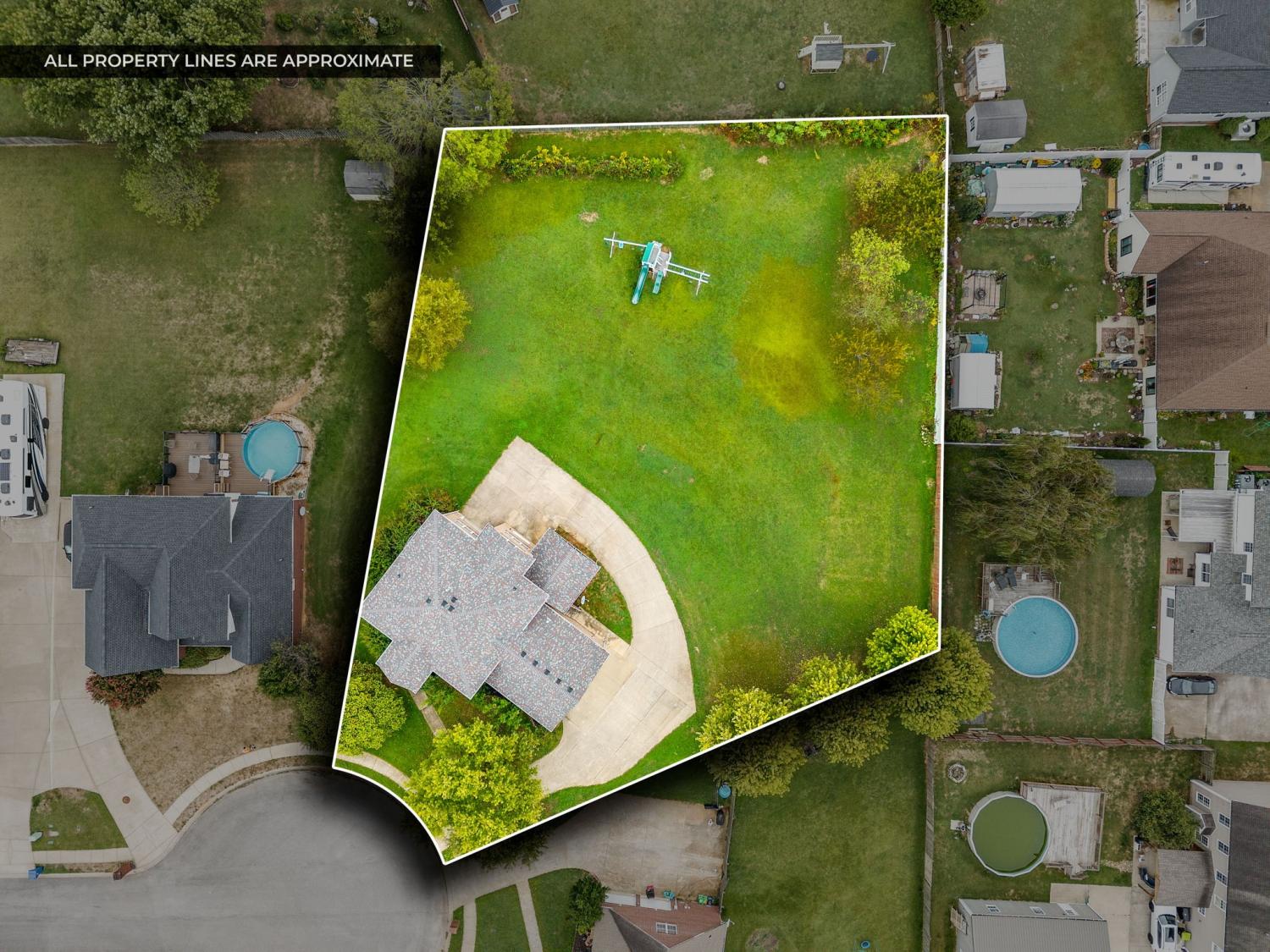 MIDDLE TENNESSEE REAL ESTATE
MIDDLE TENNESSEE REAL ESTATE
1013 Fox Hollow Pl, Adams, TN 37010 For Sale
Single Family Residence
- Single Family Residence
- Beds: 4
- Baths: 4
- 3,889 sq ft
Description
Welcome to this INCREDIBLE home on a beautiful .75 acre CUL DE SAC lot in a highly sought after established neighborhood. Inside you’ll find 4 spacious bedrooms PLUS a huge bonus room, crown molding in the formal dining area, as well as the office or formal living room, along with a warm and inviting gas fireplace. The kitchen has custom oversized cabinets and abundant storage. A walkout BASEMENT with a half bath and closet is ideal for a recreation area, home theater, or a private suite. Extra windows allow for natural light, complemented by blinds on every window. Outside, enjoy a brand-new roof installed in 2023 and a large screened back porch overlooking a massive, mostly fenced yard. The yard features fruit trees including white and yellow peaches, Liberty and Pixie Crunch apples, cherries, and plums, as well as grape vines with Niagara and Concord varieties, all set within mature landscaping. Extra features include a yard water meter with two hose bibs plus a separate house meter and a whole house water softener system, including exterior faucets! Expansive yard and outdoor living options ideal for entertaining and family life. Two garages on the main level and an additional garage in the basement with a wrap-around driveway perfect for boats, RV, or parking those toys! Just a 45 min drive to Nashville, and minutes from exit 11 and I-24! RECENT PRE MARKET HOME INSPECTION ON FILE which means no surprises. Make an offer with confidence knowing that all information is on the table!
Property Details
Status : Active
County : Montgomery County, TN
Property Type : Residential
Area : 3,889 sq. ft.
Year Built : 2007
Exterior Construction : Brick,Vinyl Siding
Floors : Carpet,Wood,Tile
Heat : Central,Natural Gas
HOA / Subdivision : Cedarmont
Listing Provided by : eXp Realty
MLS Status : Active
Listing # : RTC3002523
Schools near 1013 Fox Hollow Pl, Adams, TN 37010 :
Carmel Elementary, Rossview Middle, Rossview High
Additional details
Association Fee : $100.00
Association Fee Frequency : Annually
Heating : Yes
Parking Features : Garage Door Opener,Attached,Concrete
Lot Size Area : 0.78 Sq. Ft.
Building Area Total : 3889 Sq. Ft.
Lot Size Acres : 0.78 Acres
Lot Size Dimensions : 52.36X189.61X162.18X163.58
Living Area : 3889 Sq. Ft.
Lot Features : Level
Office Phone : 8885195113
Number of Bedrooms : 4
Number of Bathrooms : 4
Full Bathrooms : 2
Half Bathrooms : 2
Possession : Close Of Escrow
Cooling : 1
Garage Spaces : 3
Architectural Style : Colonial
Patio and Porch Features : Deck,Covered,Screened
Levels : Three Or More
Basement : Finished,Full
Stories : 2
Utilities : Electricity Available,Natural Gas Available,Water Available,Sewer Available
Parking Space : 3
Sewer : Sewer Available
Location 1013 Fox Hollow Pl, TN 37010
Directions to 1013 Fox Hollow Pl, TN 37010
From Clarksville take I-24 towards Nashville. Take Exit 11, turn left. Turn right on North Woodson. At stop sign turn left onto Trough Springs. Turn Left into Cedarmont Subdivision. At stop sign turn right on Rabbit Run and right on Fox Hollow.
Ready to Start the Conversation?
We're ready when you are.
 © 2026 Listings courtesy of RealTracs, Inc. as distributed by MLS GRID. IDX information is provided exclusively for consumers' personal non-commercial use and may not be used for any purpose other than to identify prospective properties consumers may be interested in purchasing. The IDX data is deemed reliable but is not guaranteed by MLS GRID and may be subject to an end user license agreement prescribed by the Member Participant's applicable MLS. Based on information submitted to the MLS GRID as of January 21, 2026 10:00 PM CST. All data is obtained from various sources and may not have been verified by broker or MLS GRID. Supplied Open House Information is subject to change without notice. All information should be independently reviewed and verified for accuracy. Properties may or may not be listed by the office/agent presenting the information. Some IDX listings have been excluded from this website.
© 2026 Listings courtesy of RealTracs, Inc. as distributed by MLS GRID. IDX information is provided exclusively for consumers' personal non-commercial use and may not be used for any purpose other than to identify prospective properties consumers may be interested in purchasing. The IDX data is deemed reliable but is not guaranteed by MLS GRID and may be subject to an end user license agreement prescribed by the Member Participant's applicable MLS. Based on information submitted to the MLS GRID as of January 21, 2026 10:00 PM CST. All data is obtained from various sources and may not have been verified by broker or MLS GRID. Supplied Open House Information is subject to change without notice. All information should be independently reviewed and verified for accuracy. Properties may or may not be listed by the office/agent presenting the information. Some IDX listings have been excluded from this website.
