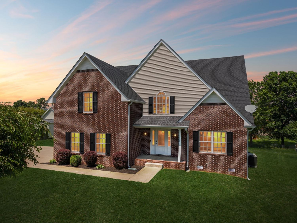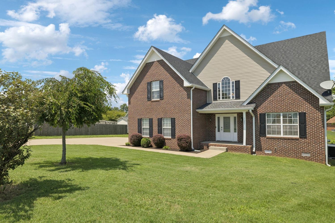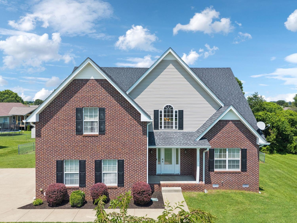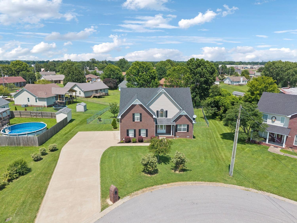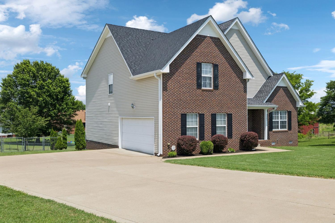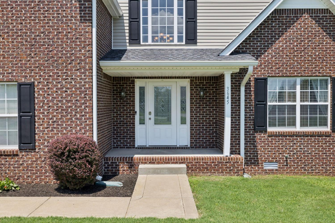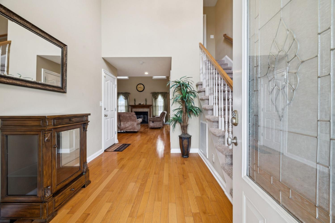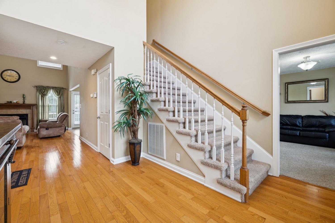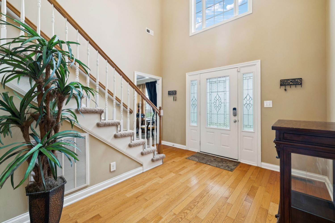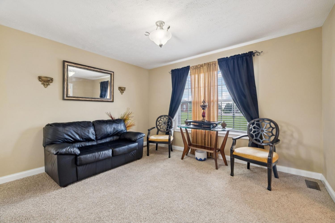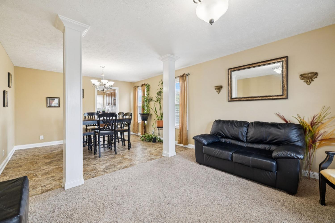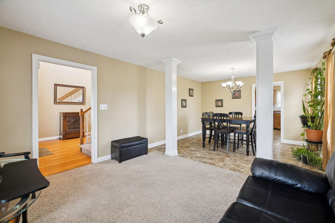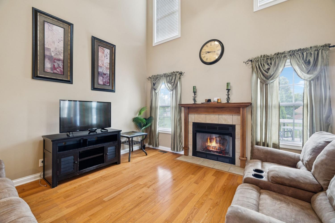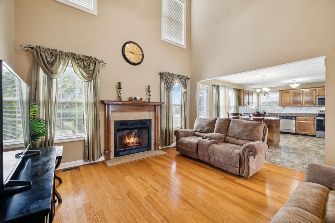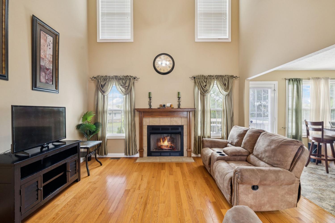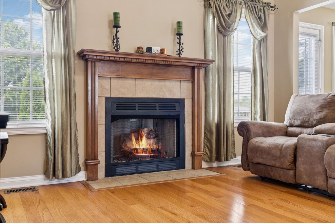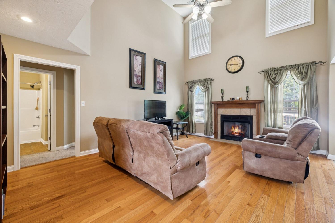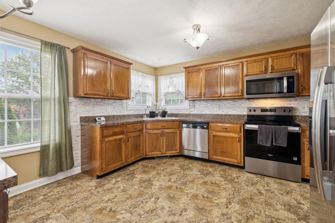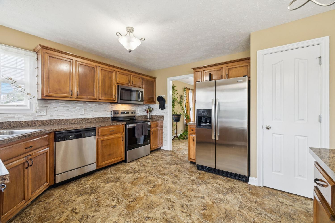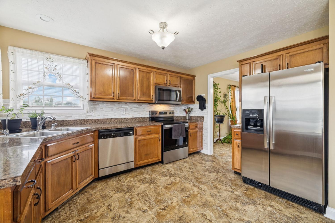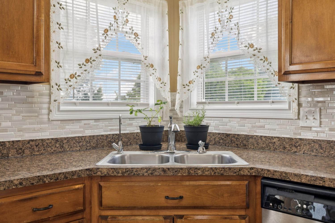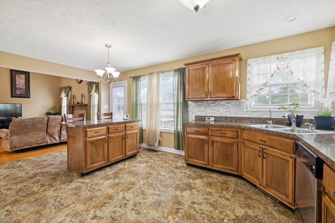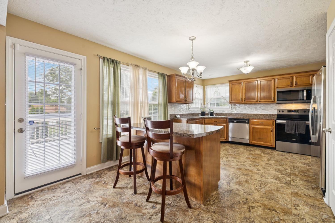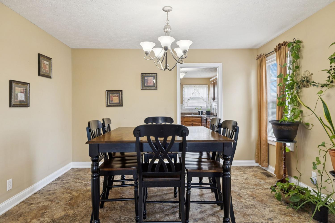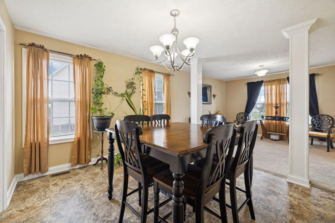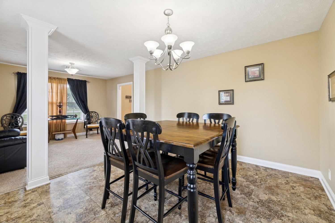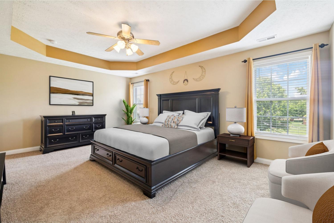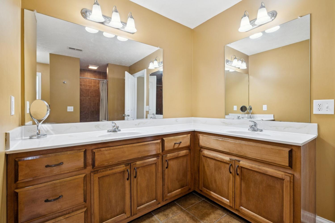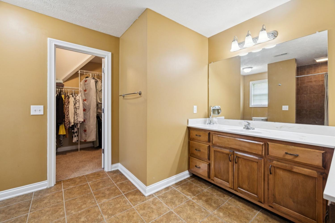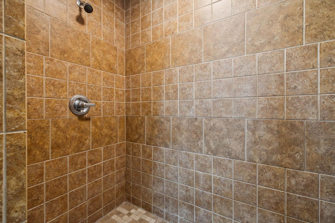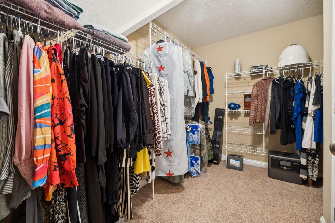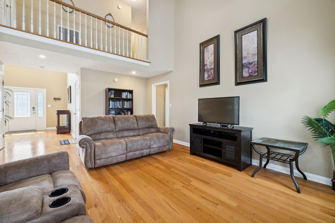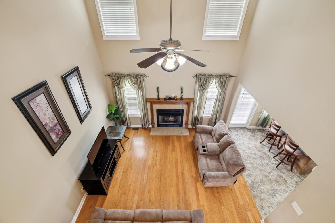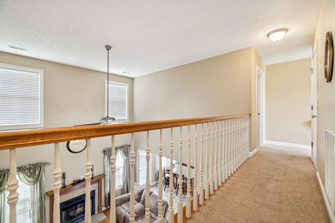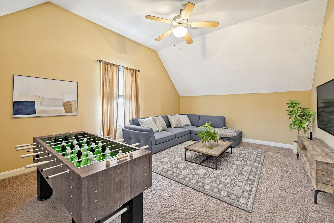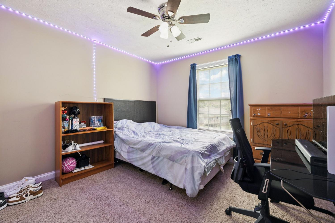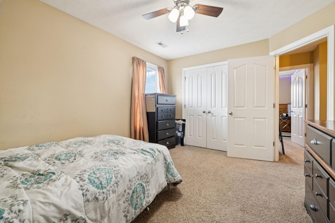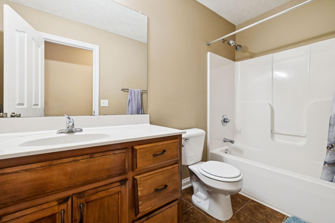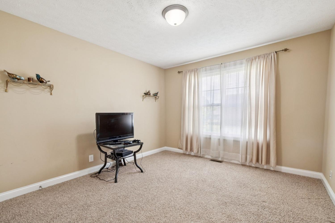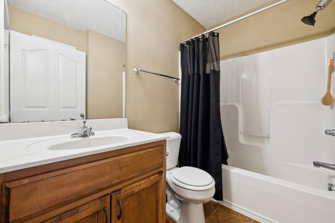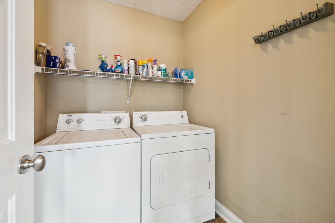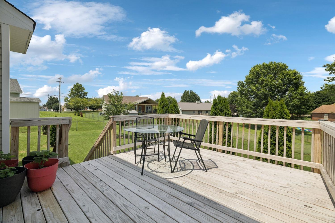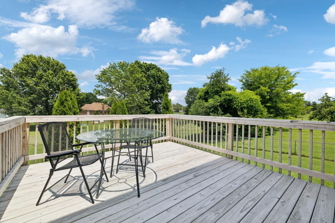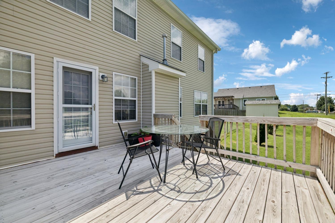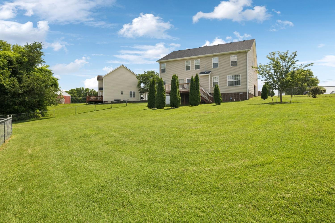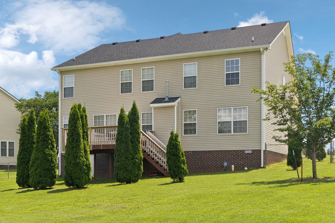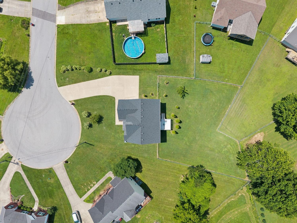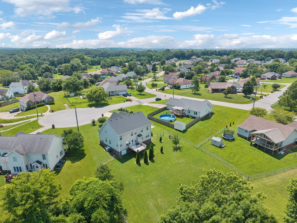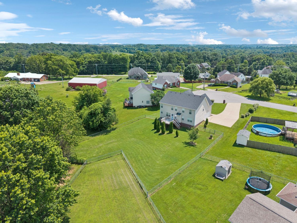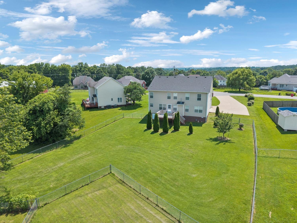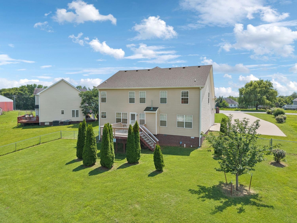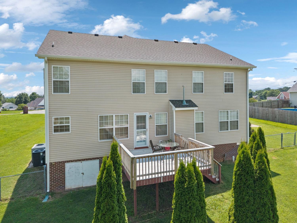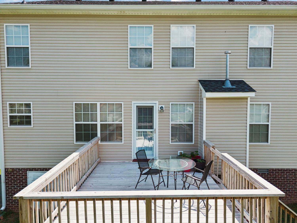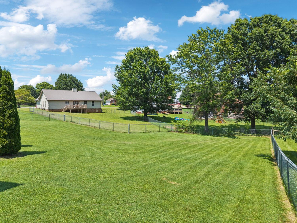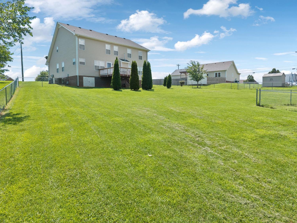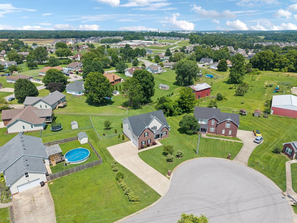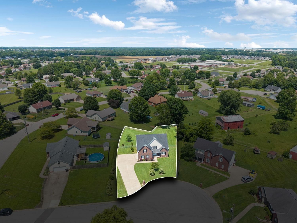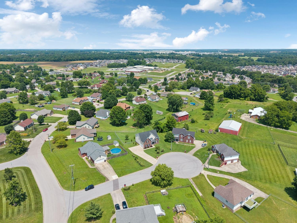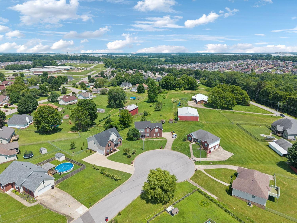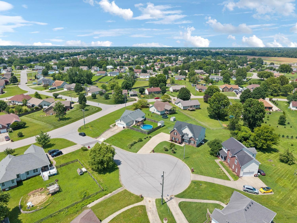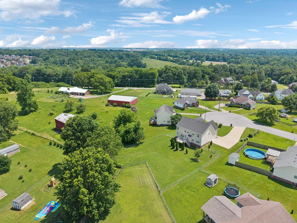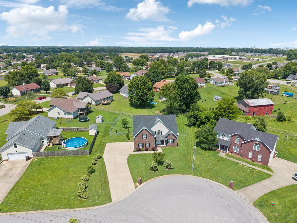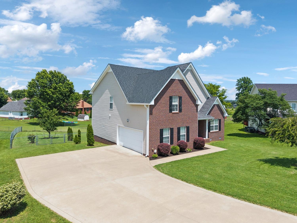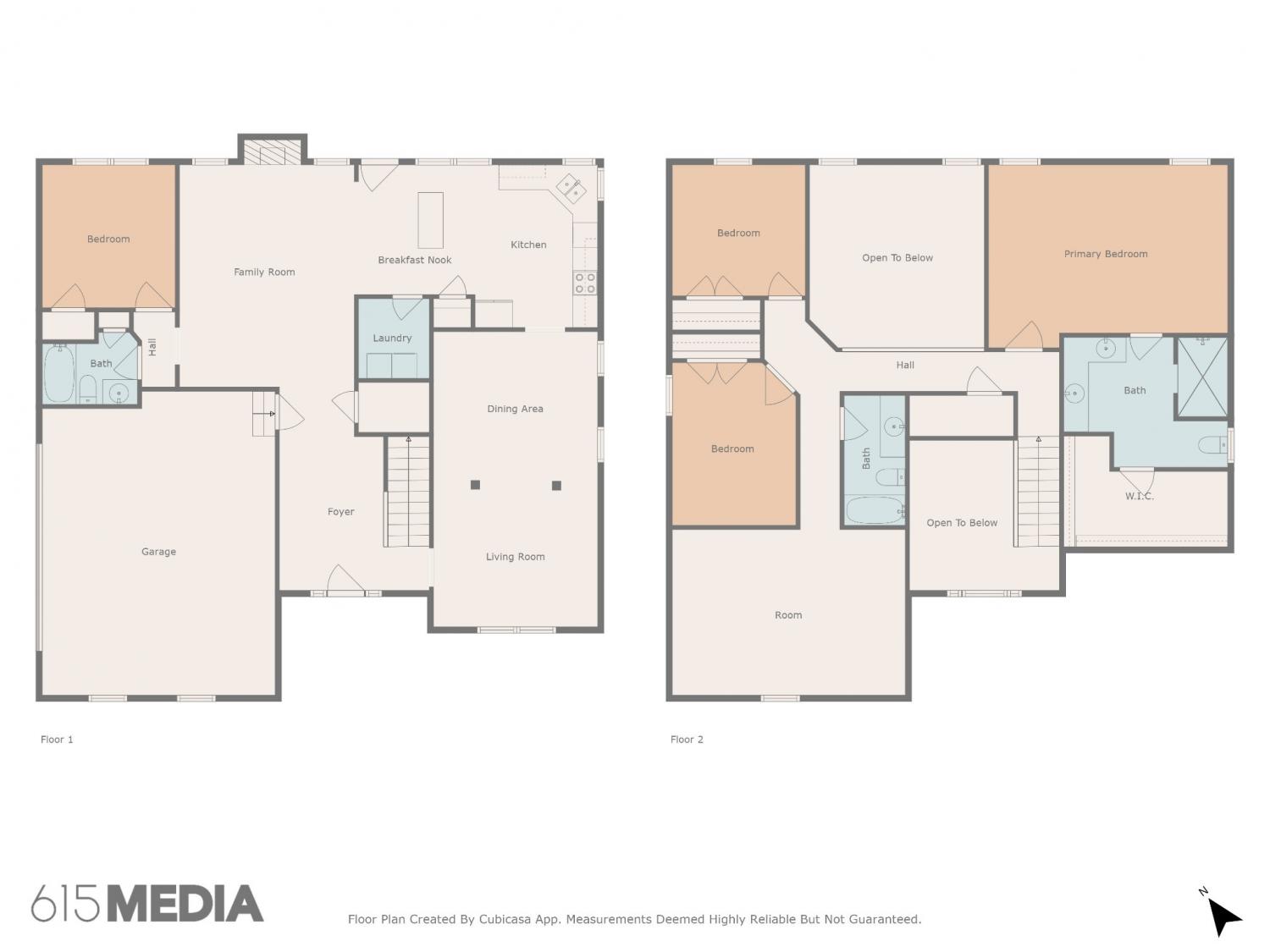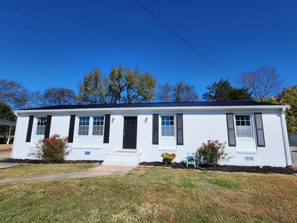 MIDDLE TENNESSEE REAL ESTATE
MIDDLE TENNESSEE REAL ESTATE
3645 Rocky Top Ct, Clarksville, TN 37040 For Sale
Single Family Residence
- Single Family Residence
- Beds: 4
- Baths: 3
- 2,585 sq ft
Description
VA qualified buyers can assume loan at 2.25%. Call for more details. This home is a rare find, offering one of the largest floorplans in this established neighborhood and surrounding area. With 4 bedrooms and 3 full baths, it’s designed with both space and functionality in mind. A formal living and dining room provide classic charm, while the expansive media/rec room gives everyone room to spread out and enjoy. The spacious primary suite is a true retreat, featuring double vanities, a soaking tub, separate tiled shower, and an oversized walk-in closet with plenty of room to organize and store. The kitchen is the centerpiece of the home, featuring stainless steel appliances, a brand-new microwave and stove, a central island perfect for bar stools, and direct access to the backyard. Step outside to a brand-new deck overlooking the fully fenced yard—ideal for entertaining, pets, or play. Mature trees and newly planted shrubs add privacy and beauty to your outdoor space. Enjoy peace of mind with recent updates: HVAC (1 year old), copper-lined water heater, and a roof just 4 years old. An extended driveway offers plenty of parking, fresh interior paint in main areas, and best of all—there’s no HOA! The tall crawl (walk-in) space makes storage simple, with plenty of room for a riding mower, tools, and more. All appliances stay, including the water softener, refrigerator, and washer & dryer. Conveniently located off I-24 and just minutes from shopping and dining, this move-in ready home has all the extras you’re looking for. Don’t miss it!
Property Details
Status : Active
Address : 3645 Rocky Top Ct Clarksville TN 37040
County : Montgomery County, TN
Property Type : Residential
Area : 2,585 sq. ft.
Yard : Back Yard
Year Built : 2009
Exterior Construction : Hardboard Siding,Brick
Floors : Carpet,Wood,Tile
Heat : Central,Natural Gas
HOA / Subdivision : Spring Creek Estates
Listing Provided by : Dalton Wade, Inc
MLS Status : Active
Listing # : RTC3002553
Schools near 3645 Rocky Top Ct, Clarksville, TN 37040 :
Oakland Elementary, Northeast Middle, Northeast High School
Additional details
Heating : Yes
Parking Features : Garage Door Opener,Garage Faces Side,Concrete,Driveway
Lot Size Area : 0.45 Sq. Ft.
Building Area Total : 2585 Sq. Ft.
Lot Size Acres : 0.45 Acres
Lot Size Dimensions : 95
Living Area : 2585 Sq. Ft.
Lot Features : Cul-De-Sac,Level
Office Phone : 8886688283
Number of Bedrooms : 4
Number of Bathrooms : 3
Full Bathrooms : 3
Possession : Close Of Escrow
Cooling : 1
Garage Spaces : 2
Architectural Style : Traditional
Patio and Porch Features : Porch,Covered,Deck
Levels : Two
Basement : None,Crawl Space
Stories : 2
Utilities : Natural Gas Available,Water Available,Cable Connected
Parking Space : 10
Sewer : Public Sewer
Location 3645 Rocky Top Ct, TN 37040
Directions to 3645 Rocky Top Ct, TN 37040
From I-24 Take Exit 4. Take Hwy 79 North, turn Left on Oakland Road, Stay right on Oakland road, Left into the subdivision Spring Creek Estates Fallbrook Lane, Left on Stonewall Lane, Left on Rocky Top Ct., First House in the cul-de-sac on the left.
Ready to Start the Conversation?
We're ready when you are.
 © 2025 Listings courtesy of RealTracs, Inc. as distributed by MLS GRID. IDX information is provided exclusively for consumers' personal non-commercial use and may not be used for any purpose other than to identify prospective properties consumers may be interested in purchasing. The IDX data is deemed reliable but is not guaranteed by MLS GRID and may be subject to an end user license agreement prescribed by the Member Participant's applicable MLS. Based on information submitted to the MLS GRID as of October 23, 2025 10:00 PM CST. All data is obtained from various sources and may not have been verified by broker or MLS GRID. Supplied Open House Information is subject to change without notice. All information should be independently reviewed and verified for accuracy. Properties may or may not be listed by the office/agent presenting the information. Some IDX listings have been excluded from this website.
© 2025 Listings courtesy of RealTracs, Inc. as distributed by MLS GRID. IDX information is provided exclusively for consumers' personal non-commercial use and may not be used for any purpose other than to identify prospective properties consumers may be interested in purchasing. The IDX data is deemed reliable but is not guaranteed by MLS GRID and may be subject to an end user license agreement prescribed by the Member Participant's applicable MLS. Based on information submitted to the MLS GRID as of October 23, 2025 10:00 PM CST. All data is obtained from various sources and may not have been verified by broker or MLS GRID. Supplied Open House Information is subject to change without notice. All information should be independently reviewed and verified for accuracy. Properties may or may not be listed by the office/agent presenting the information. Some IDX listings have been excluded from this website.
