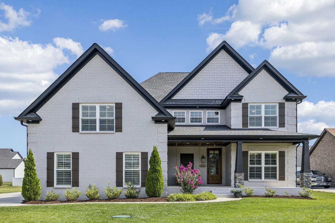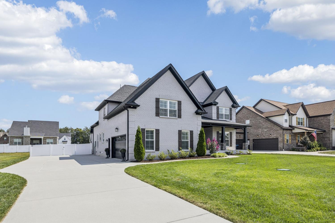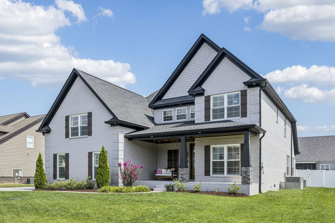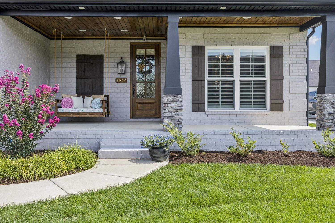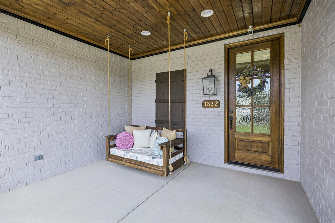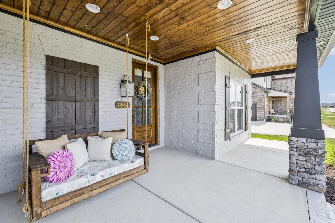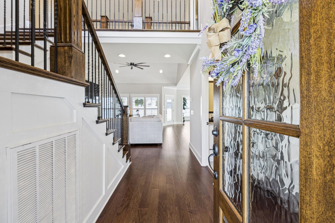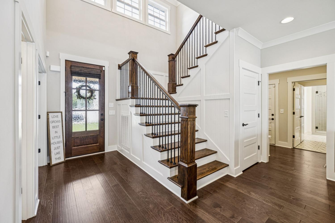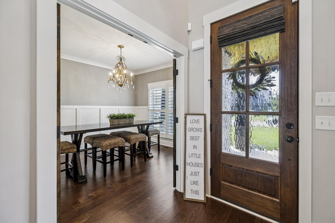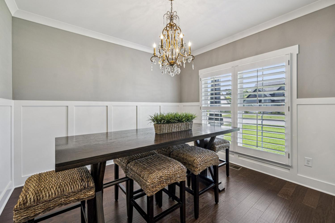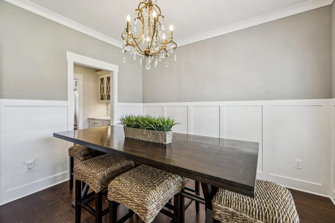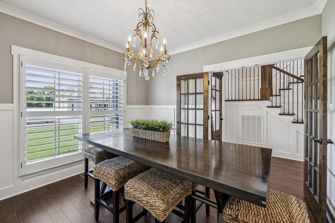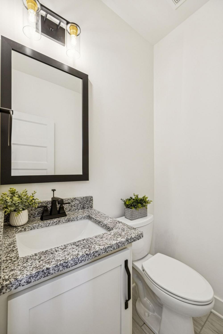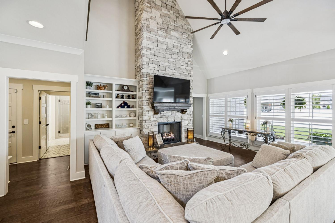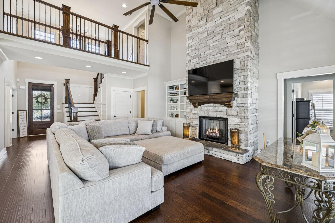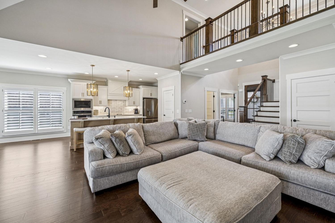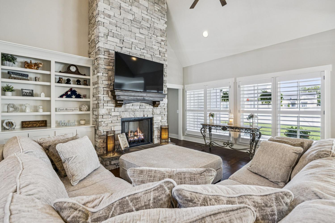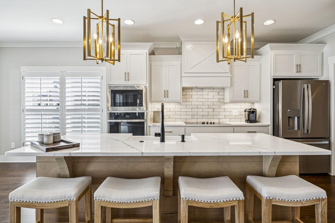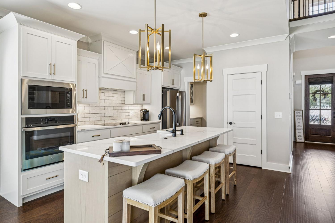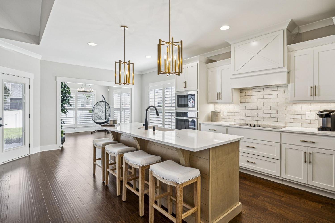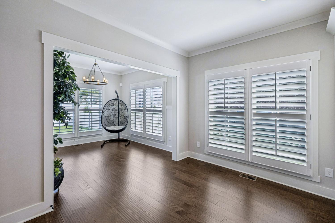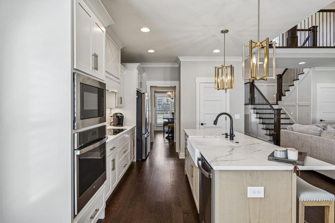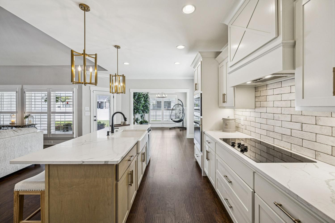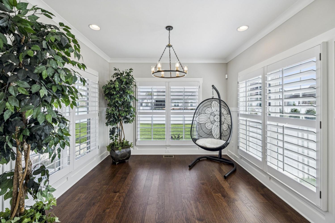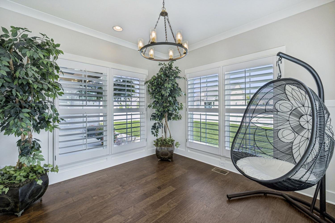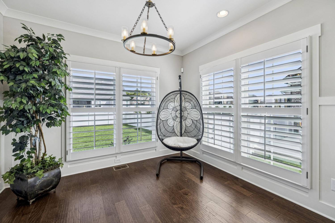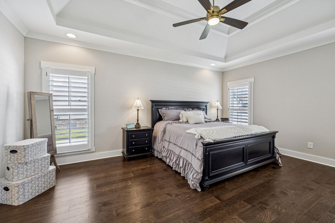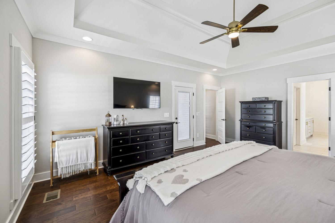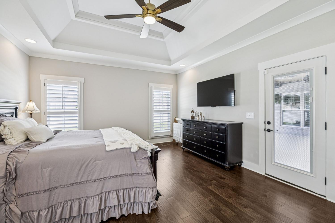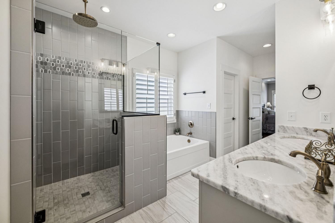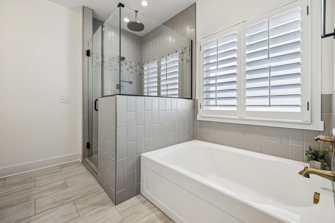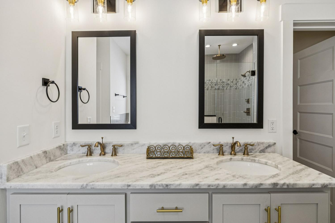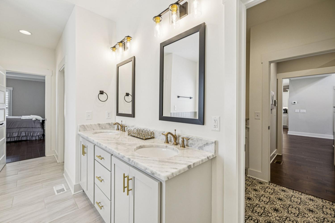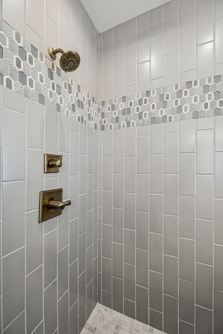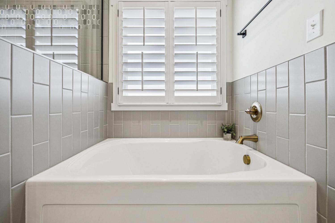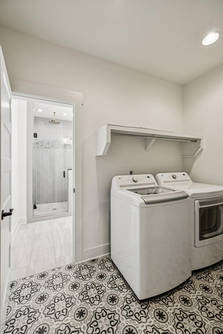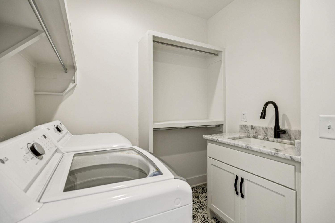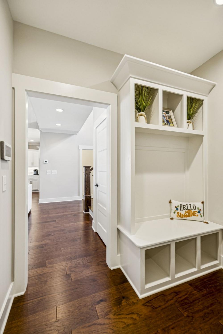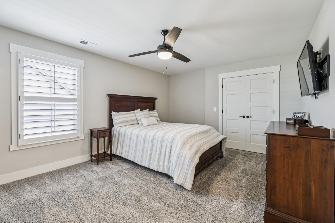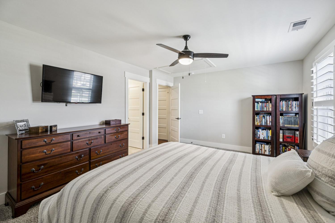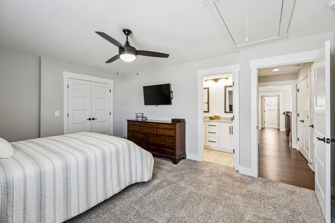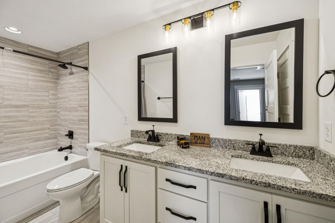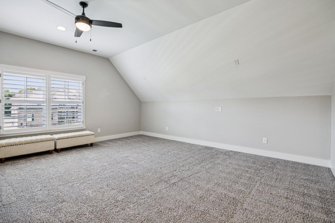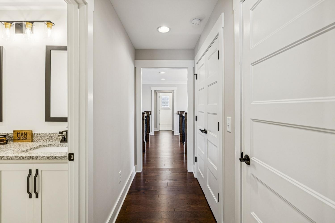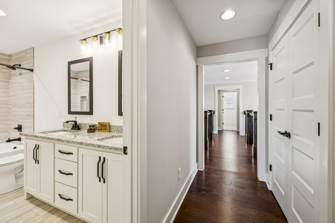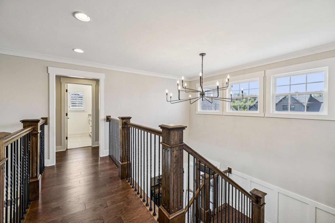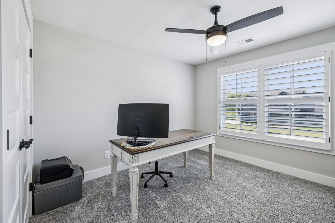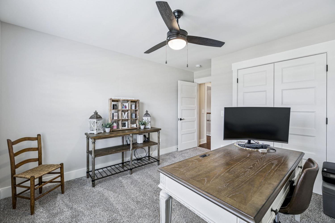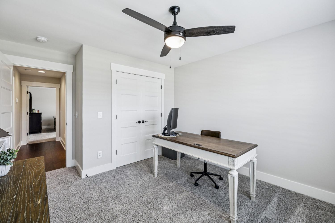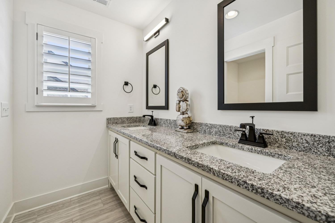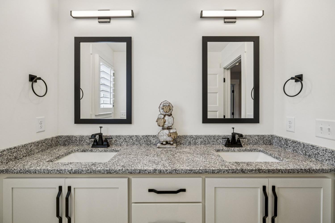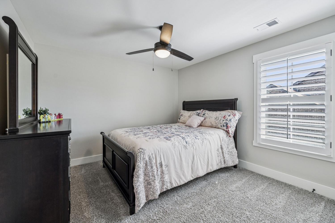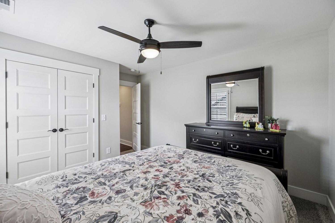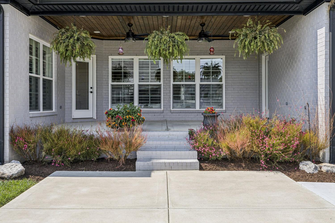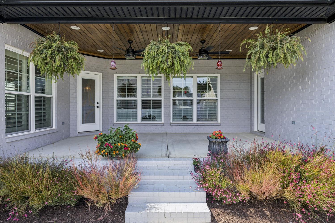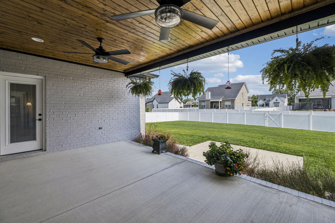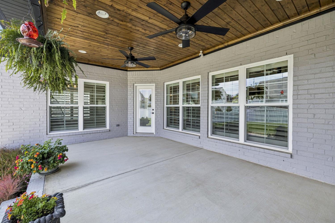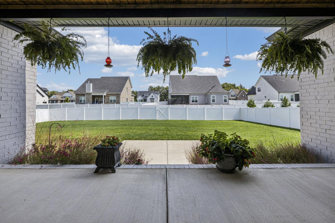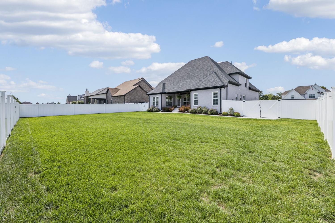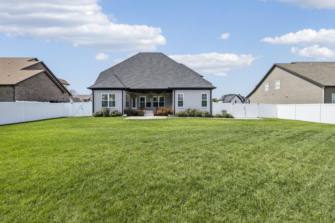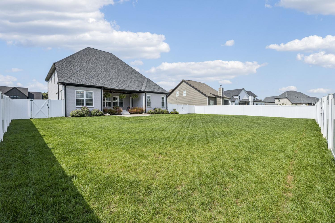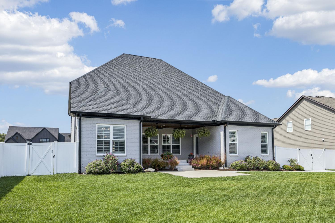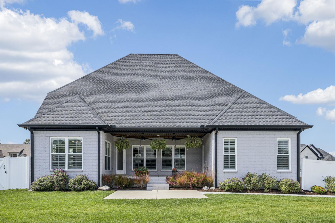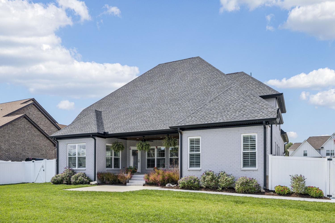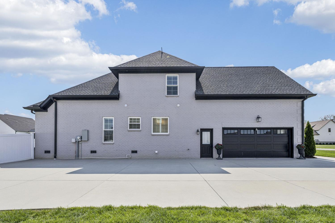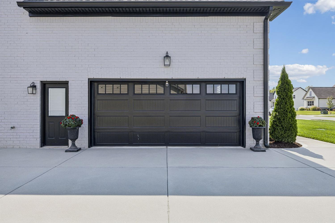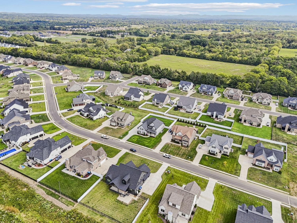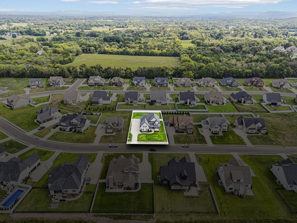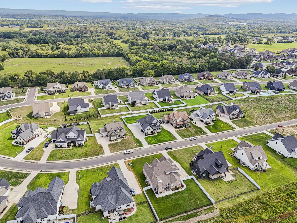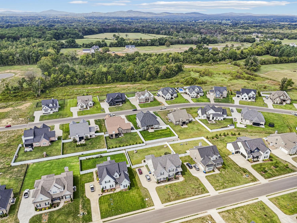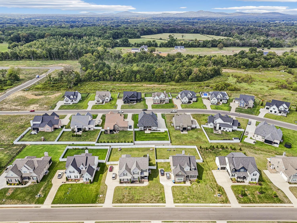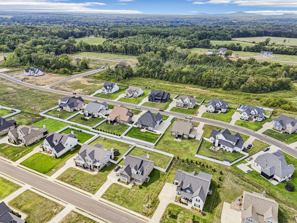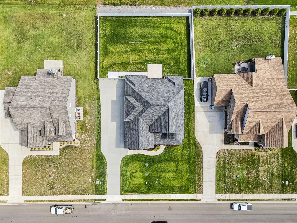 MIDDLE TENNESSEE REAL ESTATE
MIDDLE TENNESSEE REAL ESTATE
1832 Rhonda Dr, Christiana, TN 37037 For Sale
Single Family Residence
- Single Family Residence
- Beds: 4
- Baths: 4
- 3,505 sq ft
Description
Welcome to this STUNNING CUSTOM-BUILT home at 1832 Rhonda Dr. ** DON'T MISS THE VIRTUAL WALK-THROUGH LINK ** Meticulously maintained and thoughtfully designed, it showcases premium finishes throughout. Relax on the spacious covered front porch with swing before stepping into the dramatic two-story foyer, highlighted by a striking stairwell and hardwood floors spanning the main level. The formal dining room with elegant wainscoting leads to a chef’s kitchen boasting a large island, hood vent, tile backsplash, stainless appliances, butler’s pantry, and breakfast area. The kitchen flows seamlessly into a light-filled living room centered around a soaring stacked-stone fireplace flanked by built-ins. The main-level owner’s retreat impresses with a trey ceiling, spa-like bath offering dual vanities, a custom tile shower with rain head, soaking tub, and walk-in closet. Upstairs, you’ll find three additional bedrooms—one with a private ensuite and another sharing a Jack-and-Jill bath. A massive bonus room provides endless possibilities for game nights, movie watching, or the ultimate man cave. Out back, a covered porch overlooks a private, fenced yard with new sod and irrigation—perfect for entertaining. Additional highlights include plantation shutters throughout and an expanded driveway. All this in a beautiful home just minutes from I-24. Be sure to check out the virtual tour and schedule your showing today!
Property Details
Status : Active
Address : 1832 Rhonda Dr Christiana TN 37037
County : Rutherford County, TN
Property Type : Residential
Area : 3,505 sq. ft.
Yard : Back Yard
Year Built : 2022
Exterior Construction : Brick
Floors : Carpet,Wood,Tile
Heat : Heat Pump
HOA / Subdivision : Walnut Downs Sec 2
Listing Provided by : Parks Compass
MLS Status : Active
Listing # : RTC3002608
Schools near 1832 Rhonda Dr, Christiana, TN 37037 :
Christiana Elementary, Christiana Middle School, Riverdale High School
Additional details
Virtual Tour URL : Click here for Virtual Tour
Association Fee : $70.00
Association Fee Frequency : Quarterly
Heating : Yes
Parking Features : Garage Faces Side,Driveway
Lot Size Area : 0.35 Sq. Ft.
Building Area Total : 3505 Sq. Ft.
Lot Size Acres : 0.35 Acres
Living Area : 3505 Sq. Ft.
Lot Features : Level
Office Phone : 6153708669
Number of Bedrooms : 4
Number of Bathrooms : 4
Full Bathrooms : 3
Half Bathrooms : 1
Possession : Close Of Escrow
Cooling : 1
Garage Spaces : 2
Patio and Porch Features : Patio,Covered
Levels : Two
Basement : Crawl Space
Stories : 2
Utilities : Electricity Available,Water Available,Cable Connected
Parking Space : 8
Sewer : STEP System
Location 1832 Rhonda Dr, TN 37037
Directions to 1832 Rhonda Dr, TN 37037
I-24 to Exit 81A toward Shelbyville (231 South) approximately 1 mile past Christiana Elementary School - Right on Walnut Grove (HWY 269W) - Left on Rhonda Drive into subdivision. Home on Left.
Ready to Start the Conversation?
We're ready when you are.
 © 2025 Listings courtesy of RealTracs, Inc. as distributed by MLS GRID. IDX information is provided exclusively for consumers' personal non-commercial use and may not be used for any purpose other than to identify prospective properties consumers may be interested in purchasing. The IDX data is deemed reliable but is not guaranteed by MLS GRID and may be subject to an end user license agreement prescribed by the Member Participant's applicable MLS. Based on information submitted to the MLS GRID as of October 24, 2025 10:00 PM CST. All data is obtained from various sources and may not have been verified by broker or MLS GRID. Supplied Open House Information is subject to change without notice. All information should be independently reviewed and verified for accuracy. Properties may or may not be listed by the office/agent presenting the information. Some IDX listings have been excluded from this website.
© 2025 Listings courtesy of RealTracs, Inc. as distributed by MLS GRID. IDX information is provided exclusively for consumers' personal non-commercial use and may not be used for any purpose other than to identify prospective properties consumers may be interested in purchasing. The IDX data is deemed reliable but is not guaranteed by MLS GRID and may be subject to an end user license agreement prescribed by the Member Participant's applicable MLS. Based on information submitted to the MLS GRID as of October 24, 2025 10:00 PM CST. All data is obtained from various sources and may not have been verified by broker or MLS GRID. Supplied Open House Information is subject to change without notice. All information should be independently reviewed and verified for accuracy. Properties may or may not be listed by the office/agent presenting the information. Some IDX listings have been excluded from this website.
