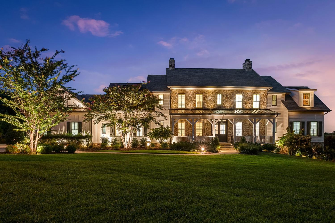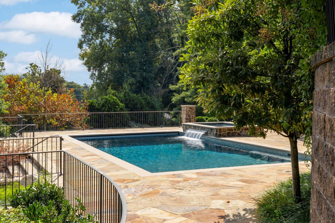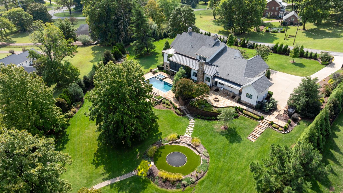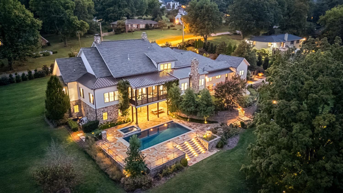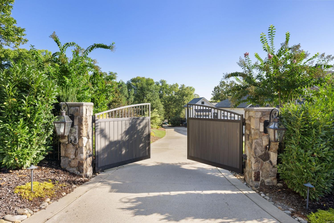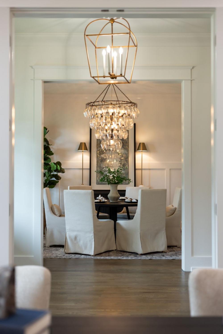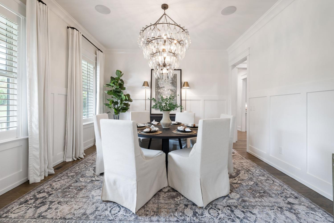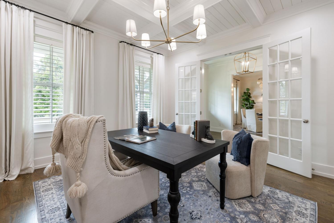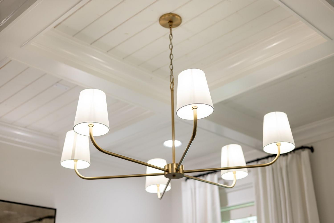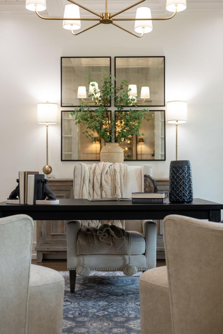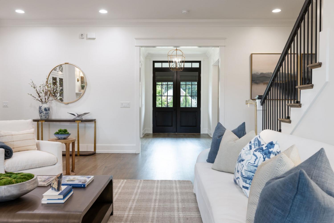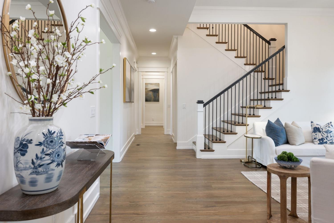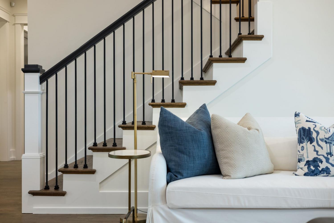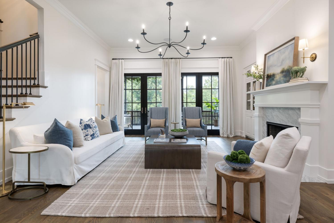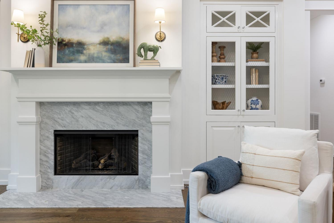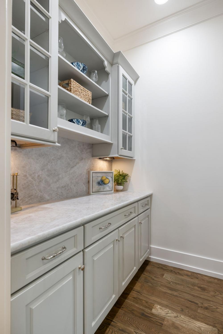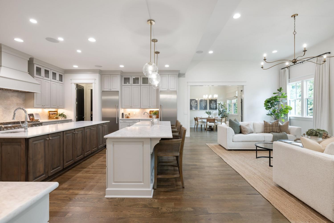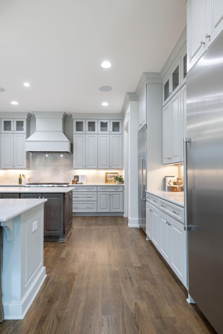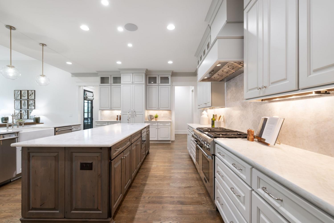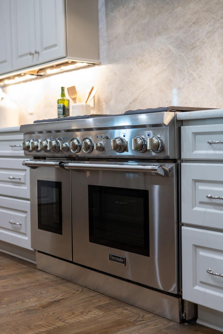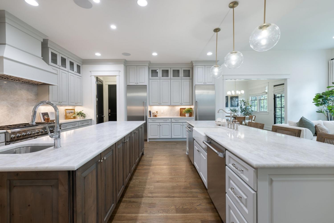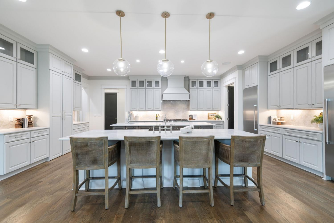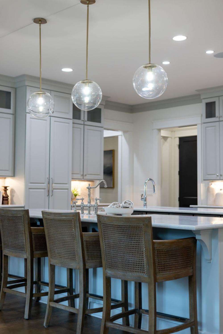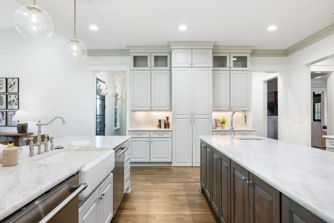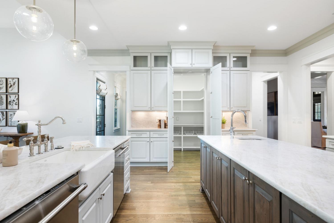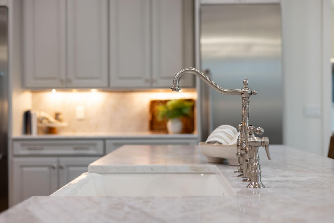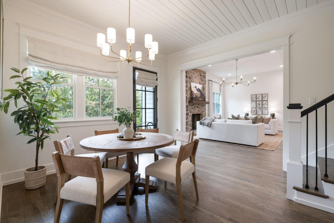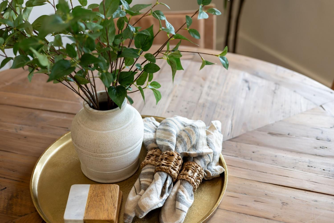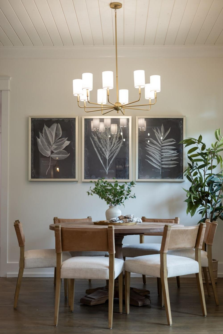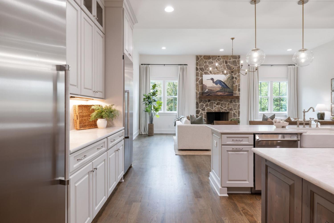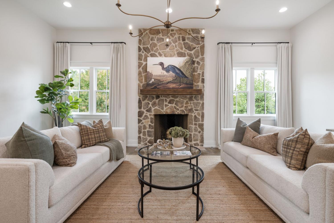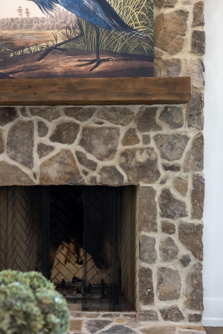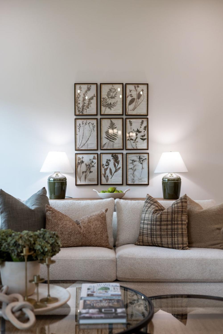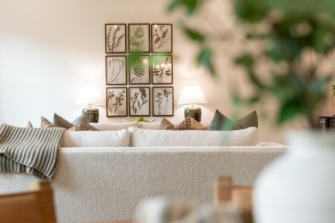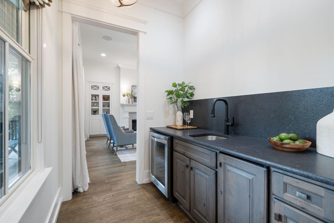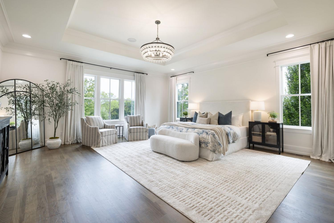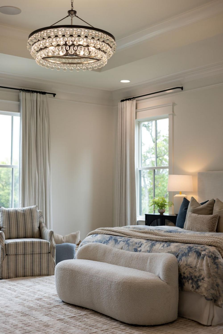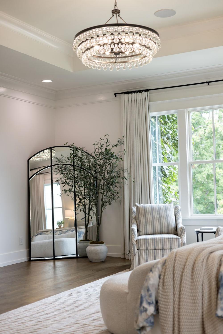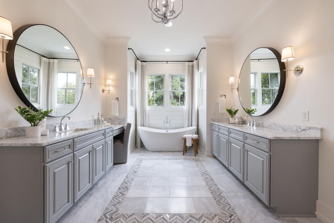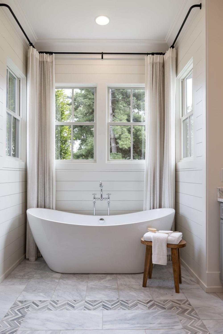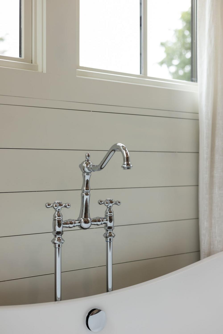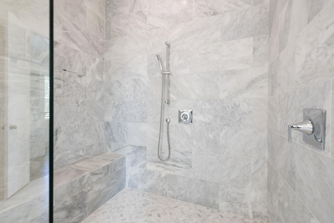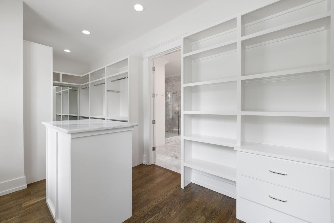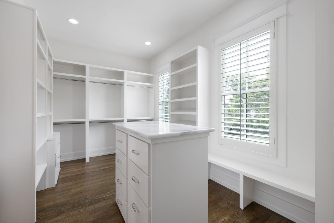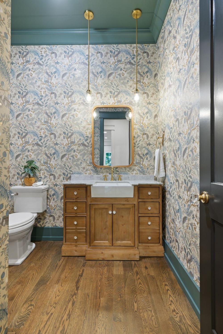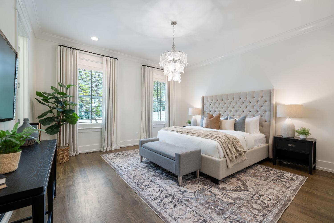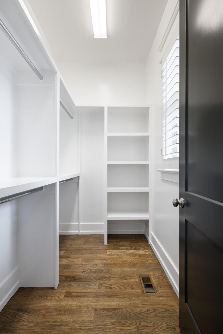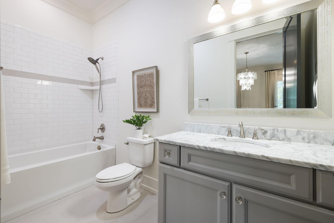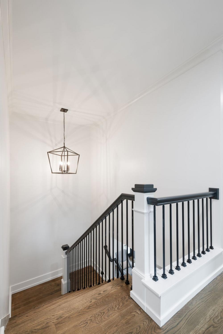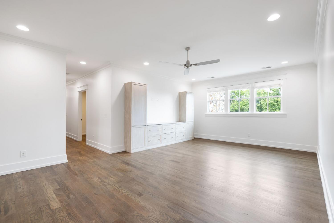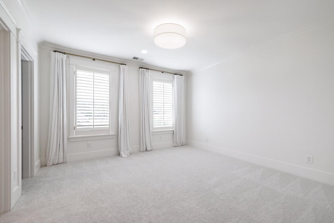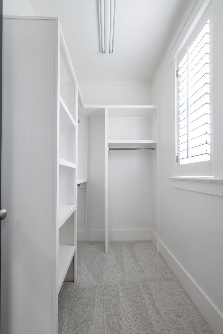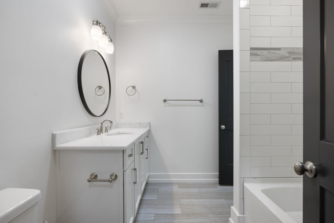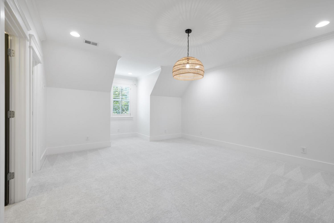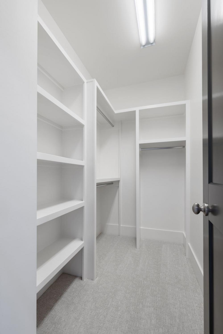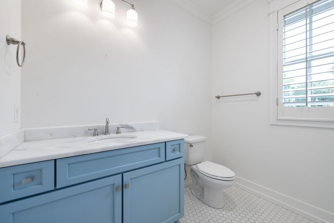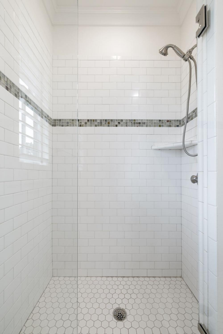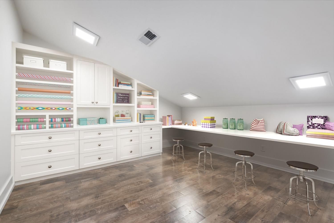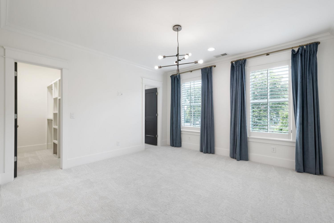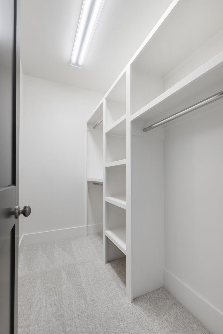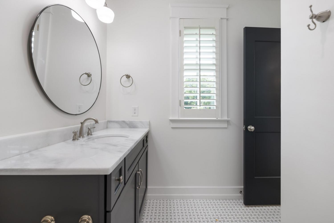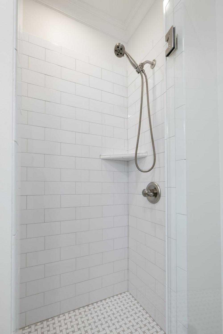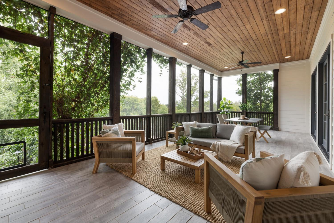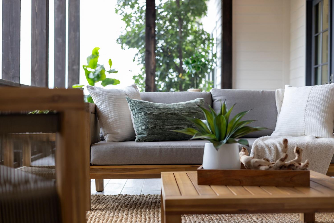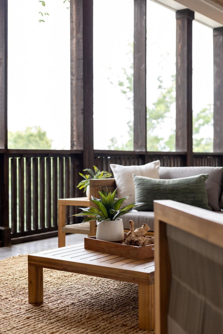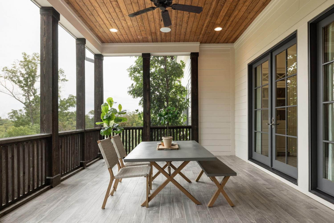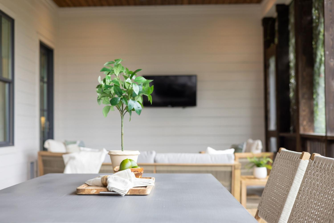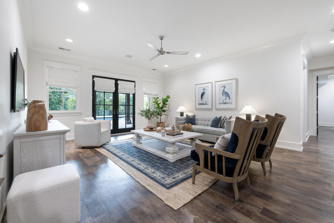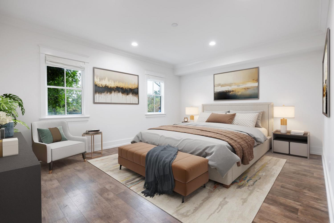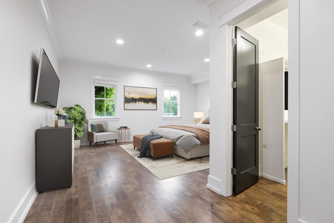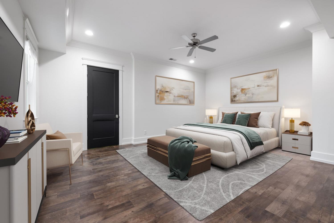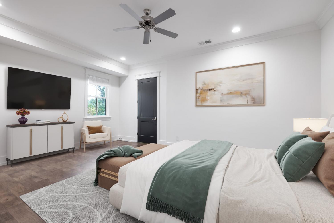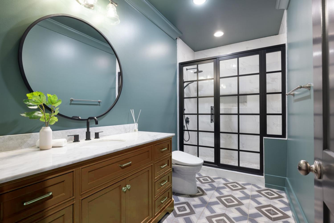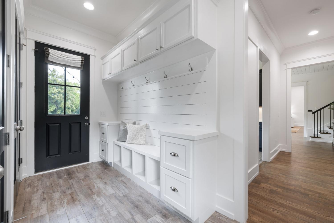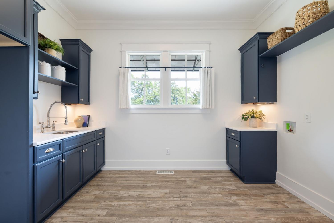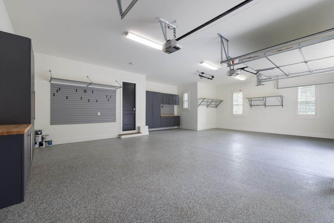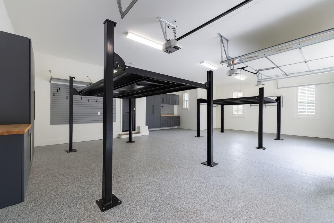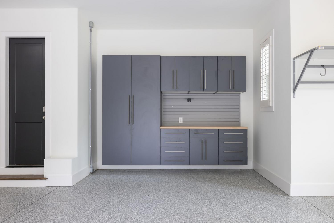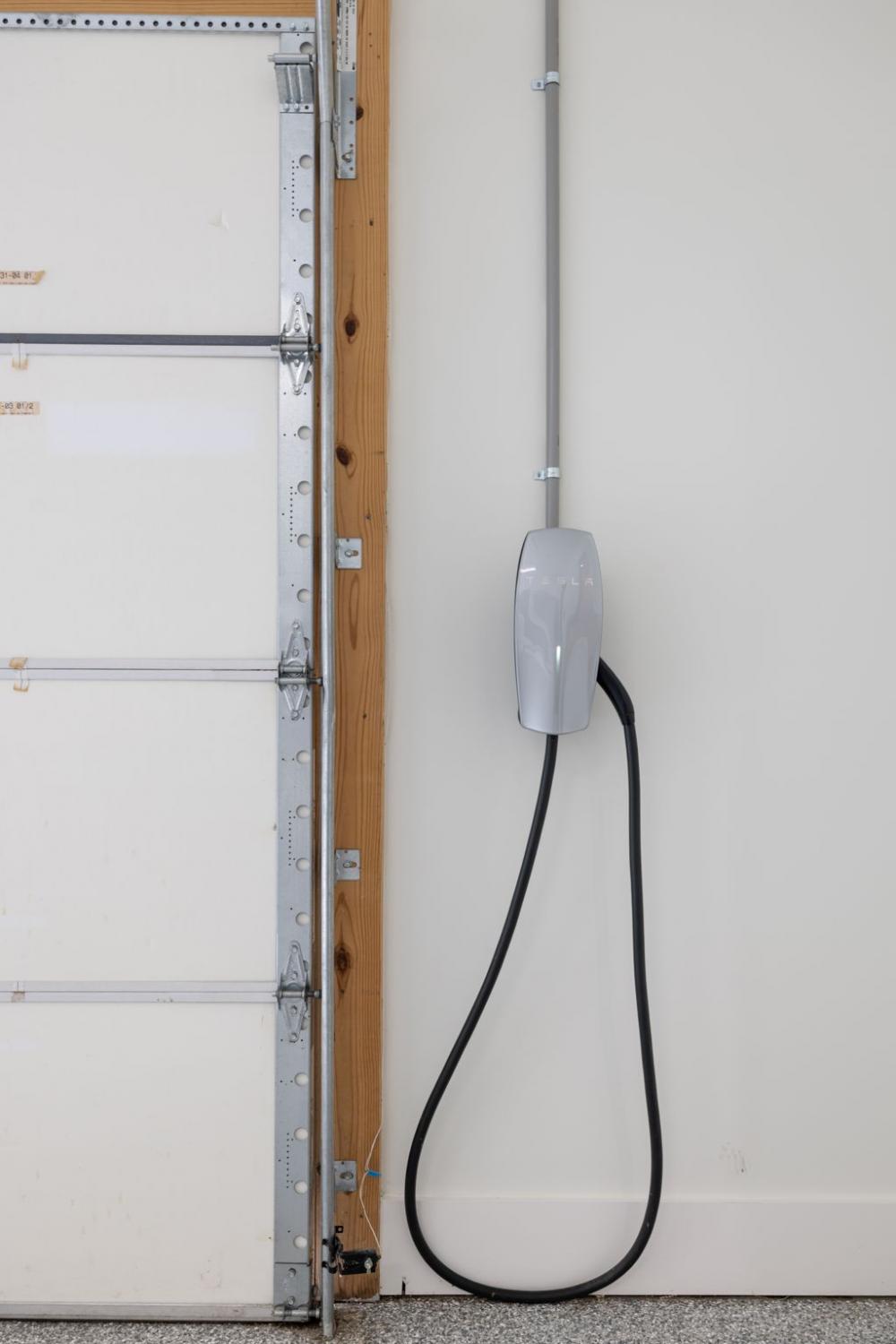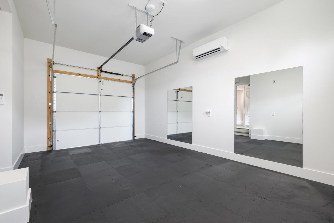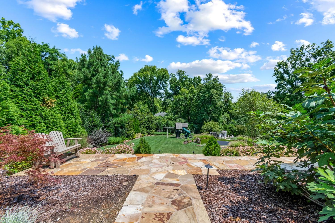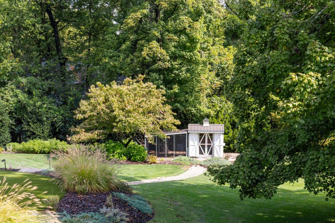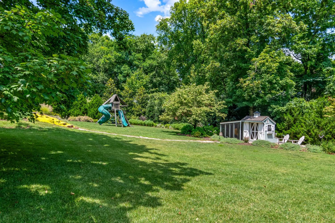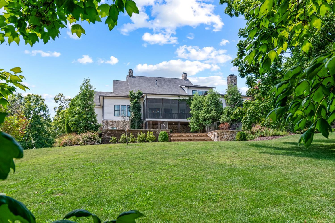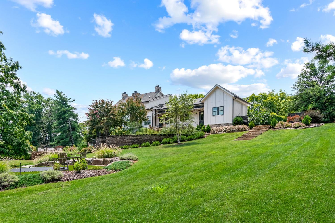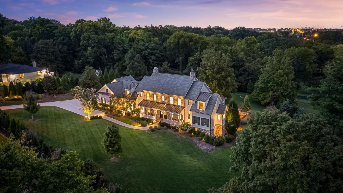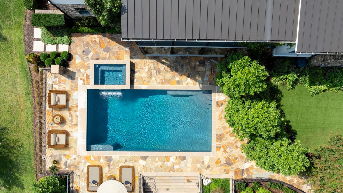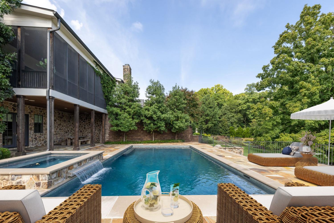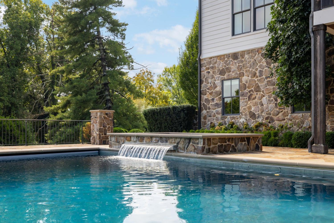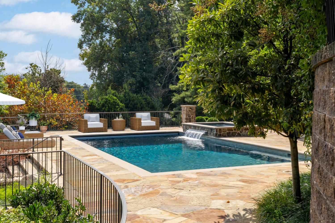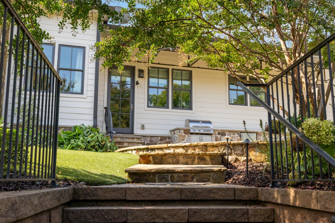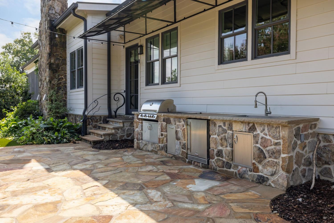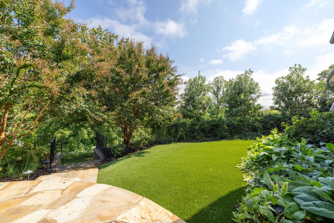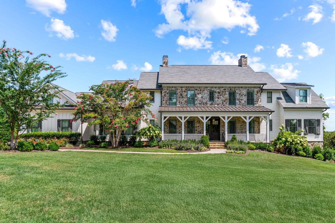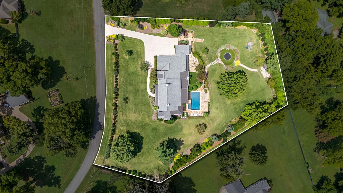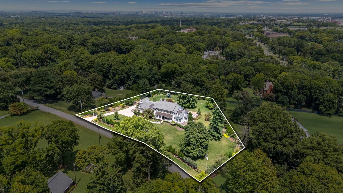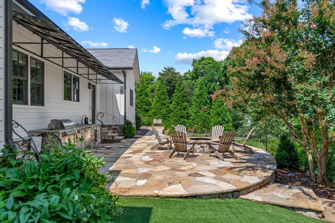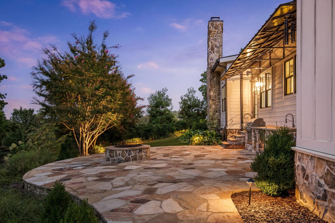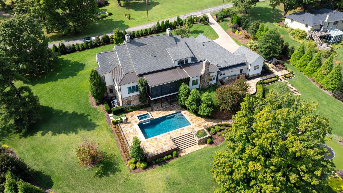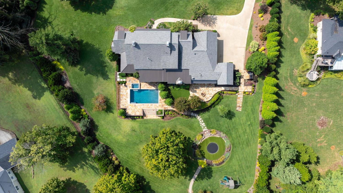 MIDDLE TENNESSEE REAL ESTATE
MIDDLE TENNESSEE REAL ESTATE
5008 Brentview Ct, Nashville, TN 37220 For Sale
Single Family Residence
- Single Family Residence
- Beds: 7
- Baths: 7
- 8,006 sq ft
Description
Experience refined living in the heart of the coveted neighborhood of Oak Hill. Nestled on nearly 2 acres of manicured grounds, this extraordinary french country estate offers 7 bedrooms, 6.5 baths, and a resort-inspired lifestyle just minutes from Nashville. Inside, recent updates include newly refinished floors and wall treatment, updated kitchen details, modern lighting, and a whole-house water purification system. The home is fully wired for AV with in-ceiling speakers, security cameras, an alarm system with motion detection, and a partial-house generator for peace of mind. A rare blend of sophistication and functionality, this residence features both a wood-burning and a gas fireplace, along with a luxurious bathroom showcasing a high-end Toto washlet with bidet, heated seat, dryer, and remote. The chef’s kitchen seamlessly connects to the garage-level pantry, while two spacious walk-in attics, epoxy-finished 4-bay garage (Potential for 8-car with lifts) with built-in cabinets, overhead kayak lift, Tesla charger, and climate-controlled bay provide ultimate convenience as well as a space for your personal gym. Step outside to a private oasis complete with a sparkling pool and automatic cover, hot tub with waterfall, covered poolside living area, fire pit, and custom outdoor kitchen with built-in grill, refrigerator, and sink. The property also boasts a custom-designed chicken coop by @thechickenchick, water access for easy upkeep, two fruiting fig trees, an inground trampoline, and lush landscaping supported by a full irrigation system.
Property Details
Status : Active
County : Davidson County, TN
Property Type : Residential
Area : 8,006 sq. ft.
Yard : Full
Year Built : 2016
Exterior Construction : Hardboard Siding,Stone
Floors : Carpet,Wood,Tile
Heat : Central,Natural Gas
HOA / Subdivision : Oak Hill
Listing Provided by : Compass RE
MLS Status : Active
Listing # : RTC3002617
Schools near 5008 Brentview Ct, Nashville, TN 37220 :
Percy Priest Elementary, John Trotwood Moore Middle, Hillsboro Comp High School
Additional details
Virtual Tour URL : Click here for Virtual Tour
Heating : Yes
Parking Features : Garage Door Opener,Attached,Driveway
Pool Features : In Ground
Lot Size Area : No
Building Area Total : 8006 Sq. Ft.
Lot Size Acres : No
Lot Size Dimensions : 295 X 287
Living Area : 8006 Sq. Ft.
Lot Features : Level,Private,Wooded
Office Phone : 6154755616
Number of Bedrooms : 7
Number of Bathrooms : 7
Full Bathrooms : 6
Half Bathrooms : 1
Possession : Close Of Escrow
Cooling : 1
Garage Spaces : 4
Private Pool : 1
Patio and Porch Features : Porch,Covered,Deck,Screened
Levels : Three Or More
Basement : Finished
Stories : 2
Utilities : Natural Gas Available,Water Available,Cable Connected
Parking Space : 8
Sewer : Public Sewer
Location 5008 Brentview Ct, TN 37220
Directions to 5008 Brentview Ct, TN 37220
I-65 to exit 74B for Old Hickory Blvd, Turn Right onto Franklin Pk, Turn Left onto Brentview Dr, Turn Right onto Brentview Ct.
Ready to Start the Conversation?
We're ready when you are.
 © 2025 Listings courtesy of RealTracs, Inc. as distributed by MLS GRID. IDX information is provided exclusively for consumers' personal non-commercial use and may not be used for any purpose other than to identify prospective properties consumers may be interested in purchasing. The IDX data is deemed reliable but is not guaranteed by MLS GRID and may be subject to an end user license agreement prescribed by the Member Participant's applicable MLS. Based on information submitted to the MLS GRID as of October 23, 2025 10:00 AM CST. All data is obtained from various sources and may not have been verified by broker or MLS GRID. Supplied Open House Information is subject to change without notice. All information should be independently reviewed and verified for accuracy. Properties may or may not be listed by the office/agent presenting the information. Some IDX listings have been excluded from this website.
© 2025 Listings courtesy of RealTracs, Inc. as distributed by MLS GRID. IDX information is provided exclusively for consumers' personal non-commercial use and may not be used for any purpose other than to identify prospective properties consumers may be interested in purchasing. The IDX data is deemed reliable but is not guaranteed by MLS GRID and may be subject to an end user license agreement prescribed by the Member Participant's applicable MLS. Based on information submitted to the MLS GRID as of October 23, 2025 10:00 AM CST. All data is obtained from various sources and may not have been verified by broker or MLS GRID. Supplied Open House Information is subject to change without notice. All information should be independently reviewed and verified for accuracy. Properties may or may not be listed by the office/agent presenting the information. Some IDX listings have been excluded from this website.
