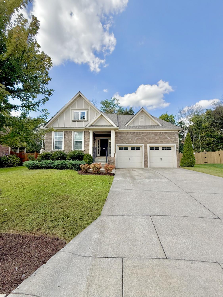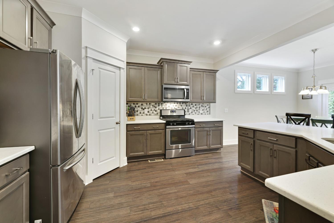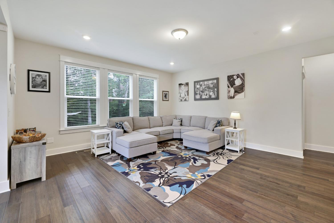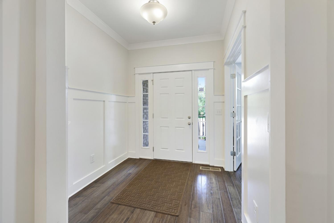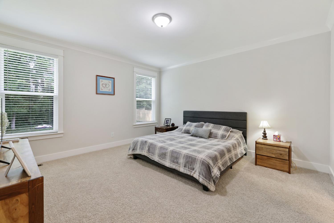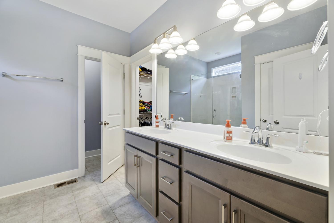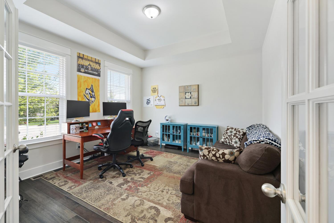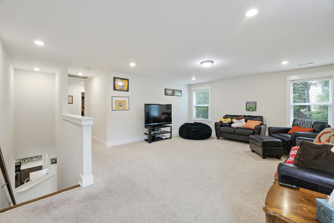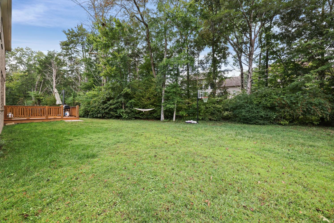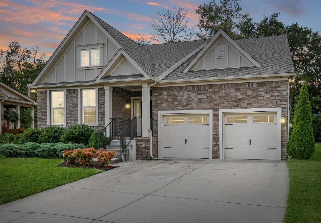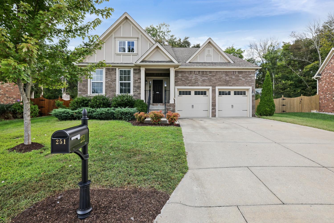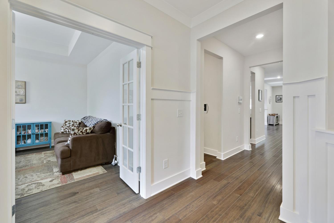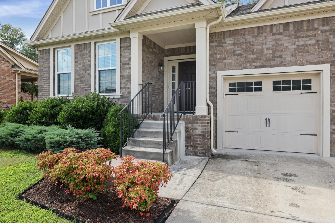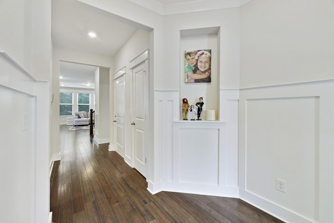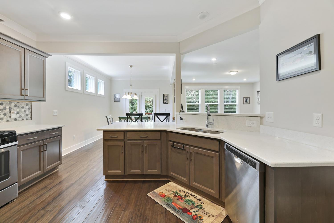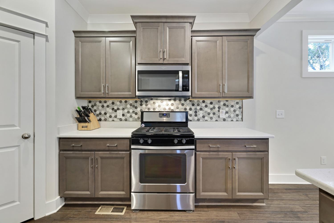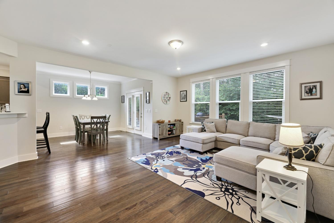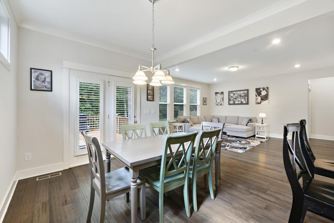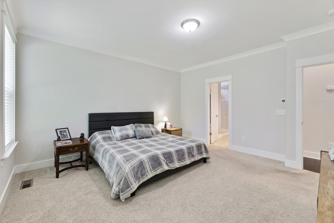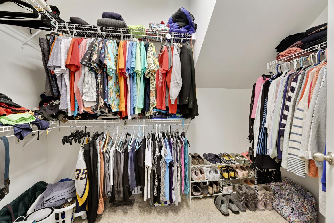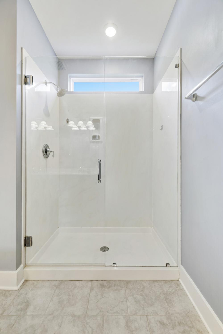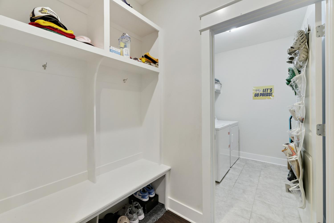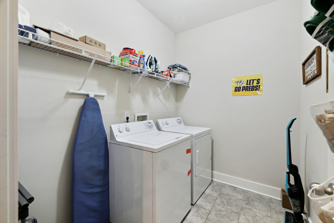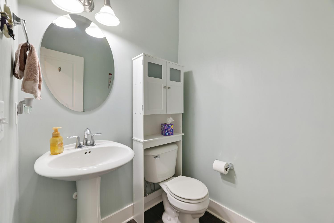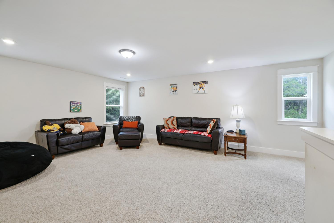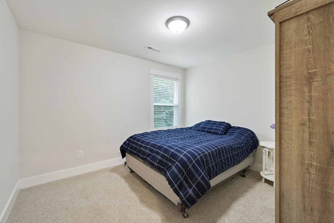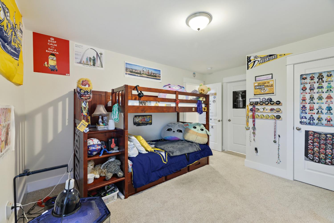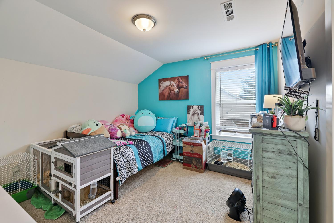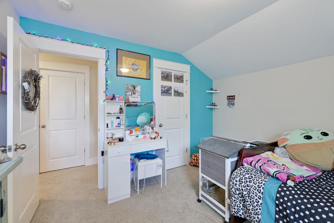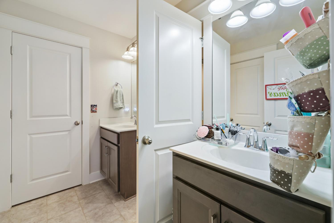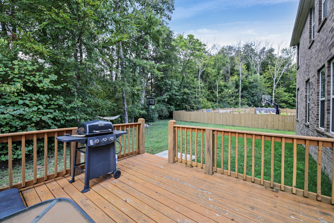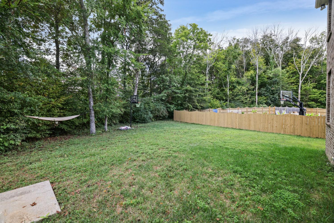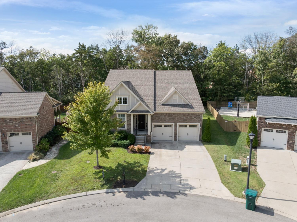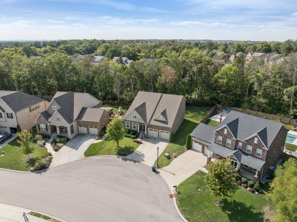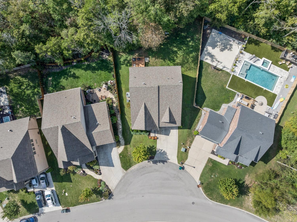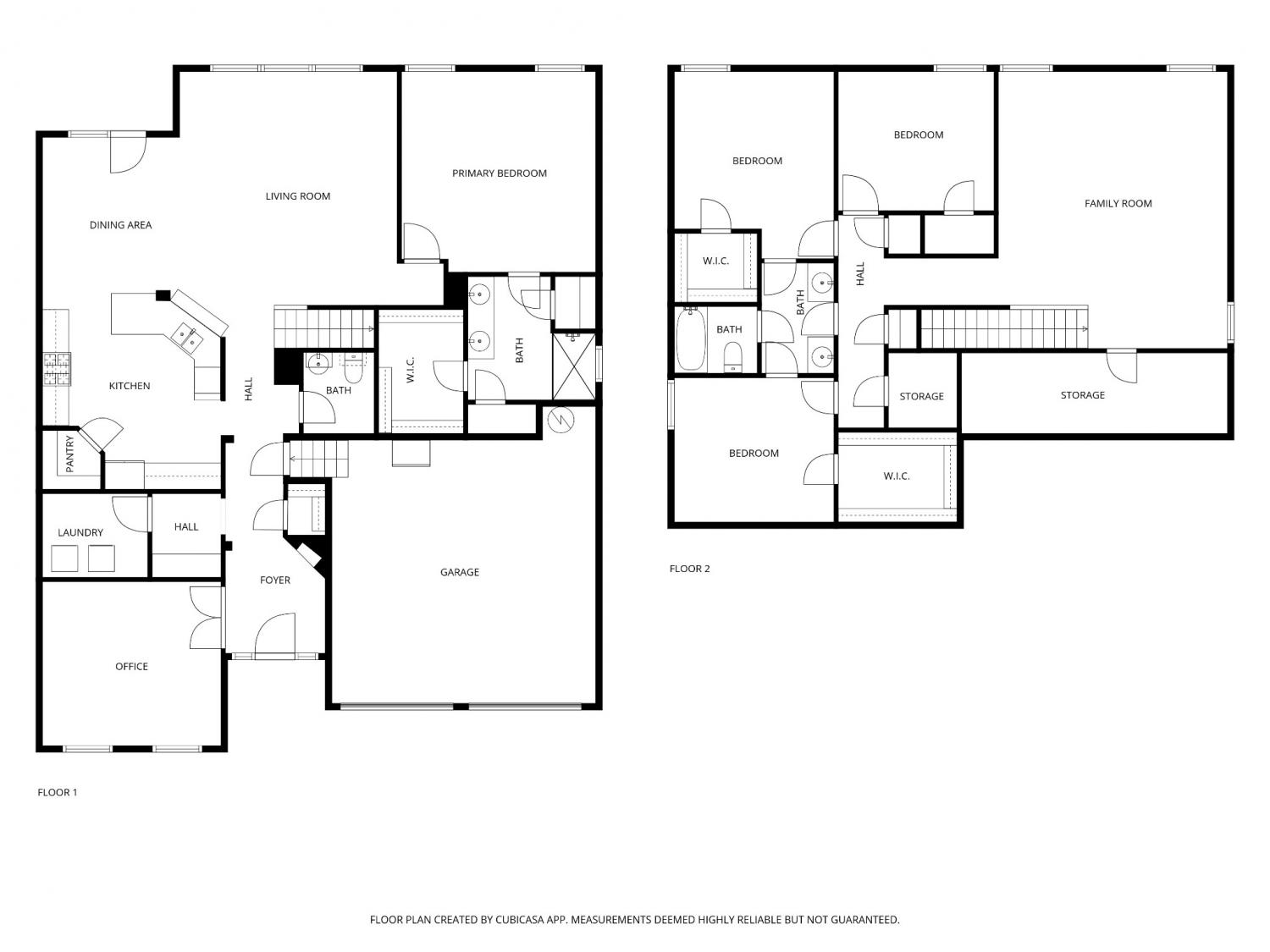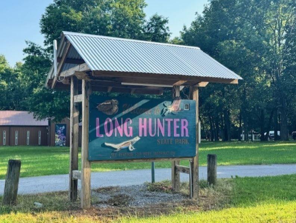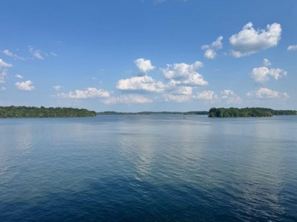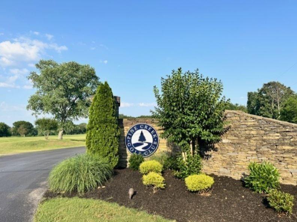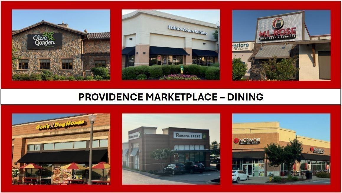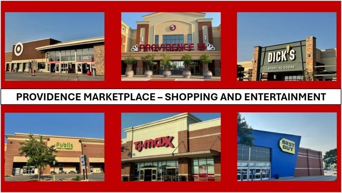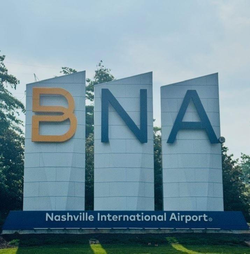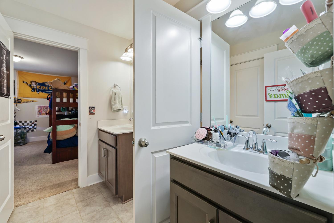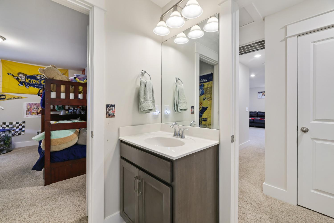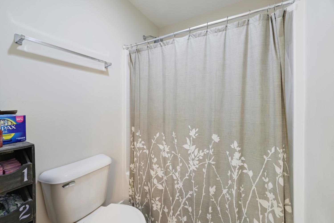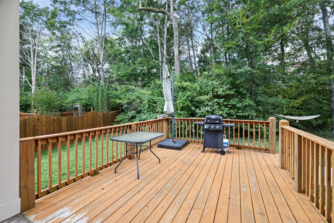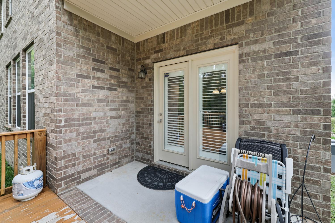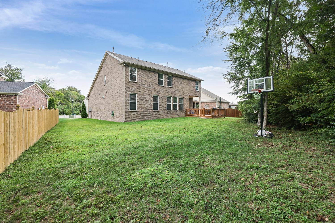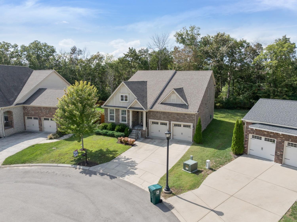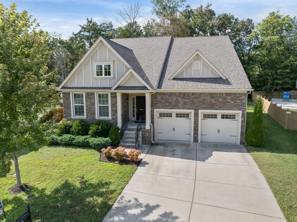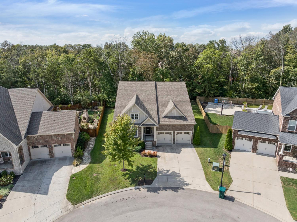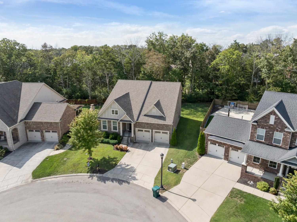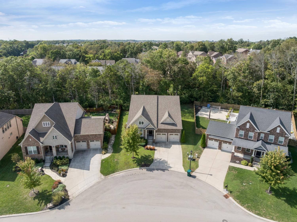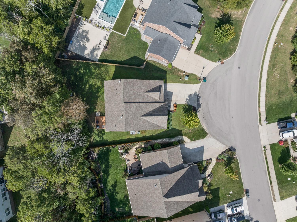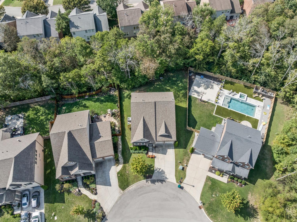 MIDDLE TENNESSEE REAL ESTATE
MIDDLE TENNESSEE REAL ESTATE
251 Caroline Way, Mount Juliet, TN 37122 For Sale
Single Family Residence
- Single Family Residence
- Beds: 4
- Baths: 3
- 2,987 sq ft
Description
Welcome to your dream home in the desirable Baird Farms community of Mt. Juliet! This beautifully maintained 4-bedroom, 2.5-bath home offers a perfect blend of style, space, and function. The spacious main-level primary suite provides comfort and convenience, while the thoughtfully designed layout includes ample storage and generous closet space throughout including a huge storage area off the upstairs bonus room. Enjoy cooking and entertaining in the chef’s kitchen, featuring quartz countertops, a custom tile backsplash, abundant cabinetry with pull out drawers, a pantry, and room to gather. Engineered hardwood flooring flows throughout the main living areas, complemented by tile in the bathrooms and laundry room. Upgrades include a new water heater (April 2025) and carefully curated finishes that make this home move-in ready. Automatic lights in all closets and laundry room. Step outside to enjoy all that the Baird Farms neighborhood offers, including a community pool, sidewalks, and close proximity to shopping, dining, and Wilson County schools. Don’t miss this exceptional opportunity!
Property Details
Status : Active
Address : 251 Caroline Way Mount Juliet TN 37122
County : Wilson County, TN
Property Type : Residential
Area : 2,987 sq. ft.
Year Built : 2018
Exterior Construction : Brick
Floors : Carpet,Wood,Tile
Heat : Central,Natural Gas
HOA / Subdivision : Baird Farm Ph1
Listing Provided by : The Ashton Real Estate Group of RE/MAX Advantage
MLS Status : Active
Listing # : RTC3002662
Schools near 251 Caroline Way, Mount Juliet, TN 37122 :
Rutland Elementary, Gladeville Middle School, Wilson Central High School
Additional details
Virtual Tour URL : Click here for Virtual Tour
Association Fee : $95.00
Association Fee Frequency : Monthly
Heating : Yes
Parking Features : Garage Door Opener,Garage Faces Front
Lot Size Area : 0.26 Sq. Ft.
Building Area Total : 2987 Sq. Ft.
Lot Size Acres : 0.26 Acres
Lot Size Dimensions : 62.87 X 152.19 IRR
Living Area : 2987 Sq. Ft.
Office Phone : 6153011631
Number of Bedrooms : 4
Number of Bathrooms : 3
Full Bathrooms : 2
Half Bathrooms : 1
Possession : Close Of Escrow
Cooling : 1
Garage Spaces : 2
Architectural Style : Traditional
Patio and Porch Features : Deck
Levels : Two
Basement : Crawl Space
Stories : 2
Utilities : Electricity Available,Natural Gas Available,Water Available,Cable Connected
Parking Space : 2
Sewer : Public Sewer
Location 251 Caroline Way, TN 37122
Directions to 251 Caroline Way, TN 37122
40E to Belinda Pkwy, left on Belinda, right on Providence Trl.
Ready to Start the Conversation?
We're ready when you are.
 © 2025 Listings courtesy of RealTracs, Inc. as distributed by MLS GRID. IDX information is provided exclusively for consumers' personal non-commercial use and may not be used for any purpose other than to identify prospective properties consumers may be interested in purchasing. The IDX data is deemed reliable but is not guaranteed by MLS GRID and may be subject to an end user license agreement prescribed by the Member Participant's applicable MLS. Based on information submitted to the MLS GRID as of December 8, 2025 10:00 AM CST. All data is obtained from various sources and may not have been verified by broker or MLS GRID. Supplied Open House Information is subject to change without notice. All information should be independently reviewed and verified for accuracy. Properties may or may not be listed by the office/agent presenting the information. Some IDX listings have been excluded from this website.
© 2025 Listings courtesy of RealTracs, Inc. as distributed by MLS GRID. IDX information is provided exclusively for consumers' personal non-commercial use and may not be used for any purpose other than to identify prospective properties consumers may be interested in purchasing. The IDX data is deemed reliable but is not guaranteed by MLS GRID and may be subject to an end user license agreement prescribed by the Member Participant's applicable MLS. Based on information submitted to the MLS GRID as of December 8, 2025 10:00 AM CST. All data is obtained from various sources and may not have been verified by broker or MLS GRID. Supplied Open House Information is subject to change without notice. All information should be independently reviewed and verified for accuracy. Properties may or may not be listed by the office/agent presenting the information. Some IDX listings have been excluded from this website.
