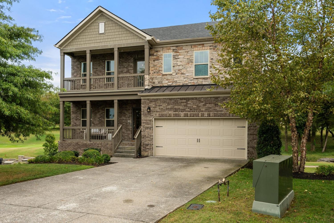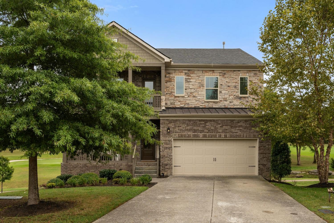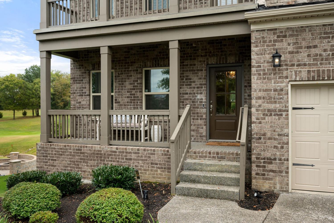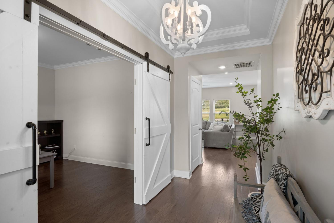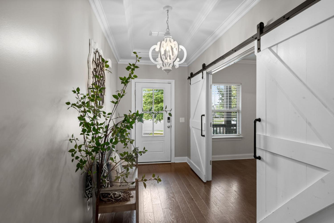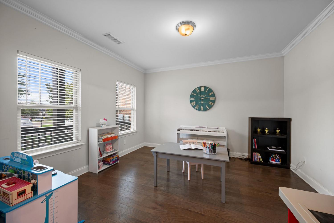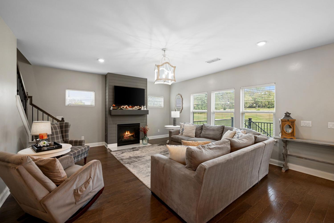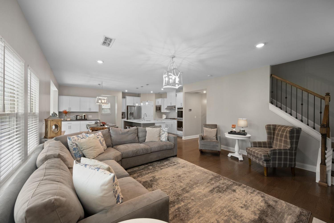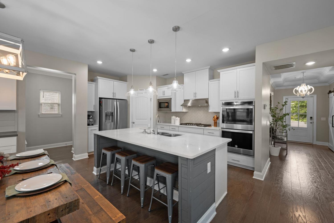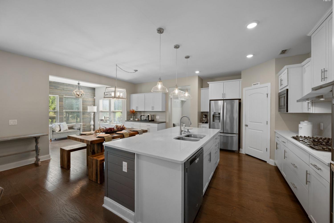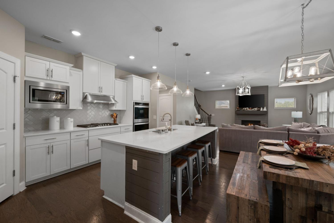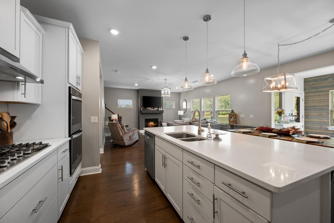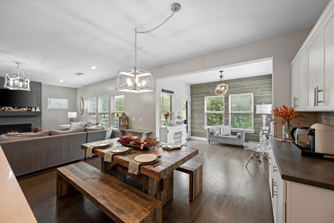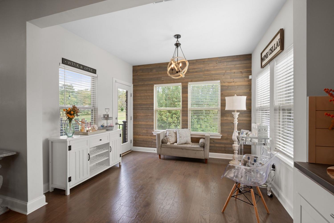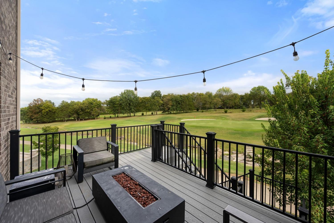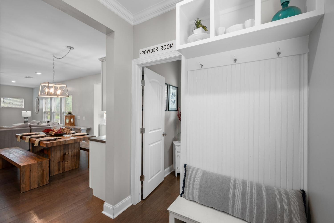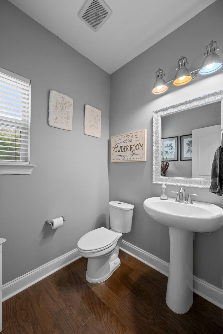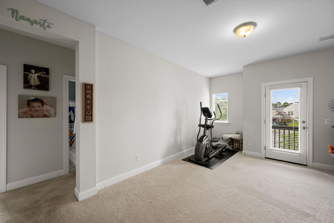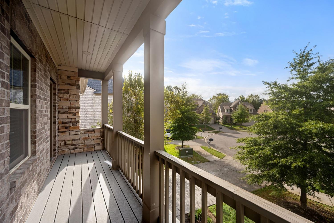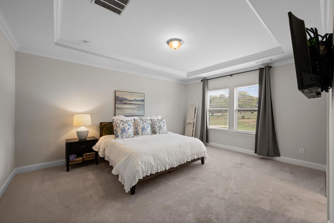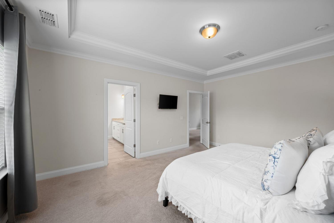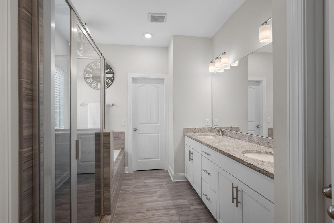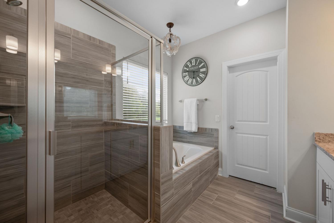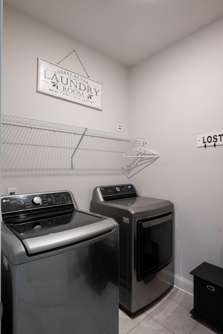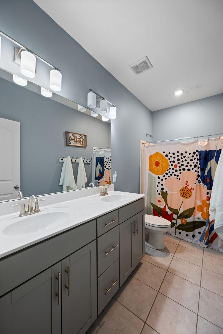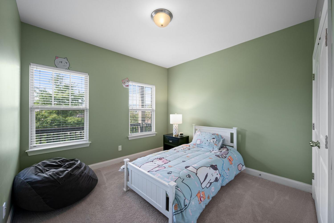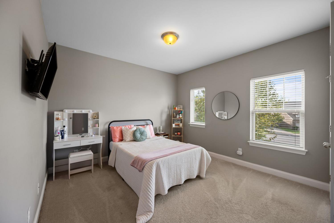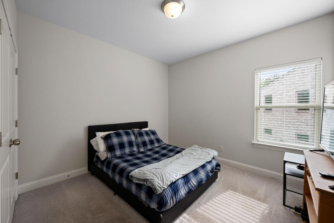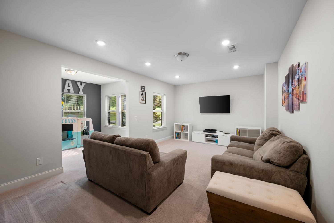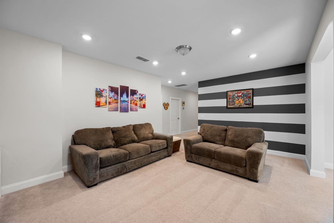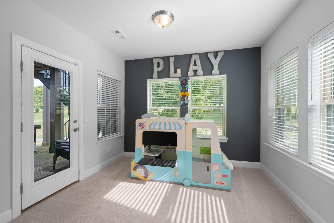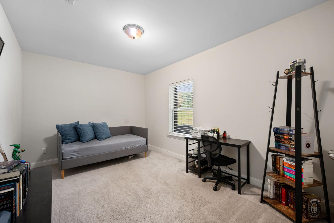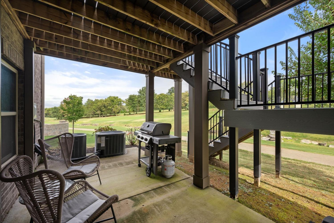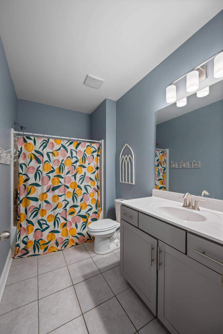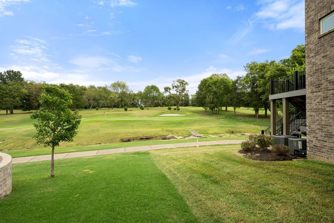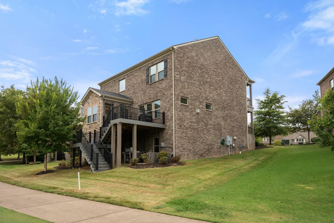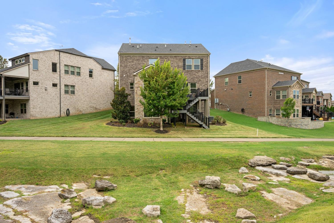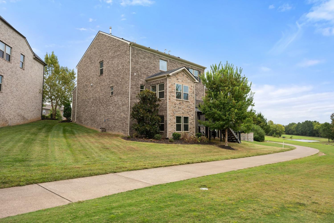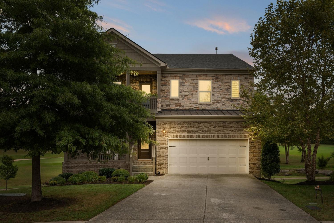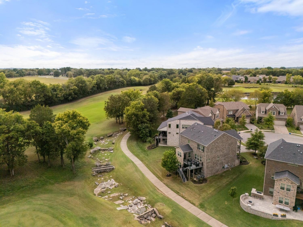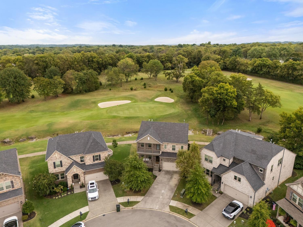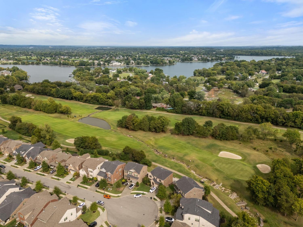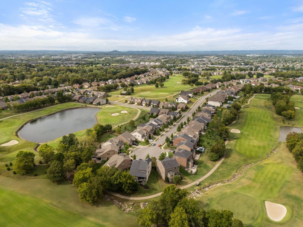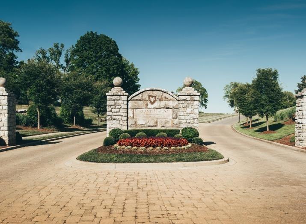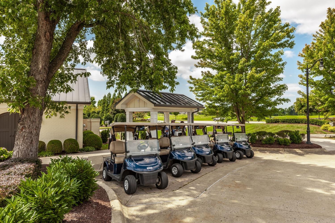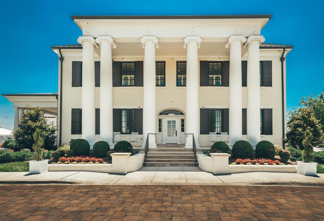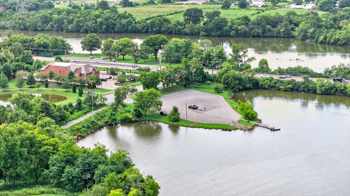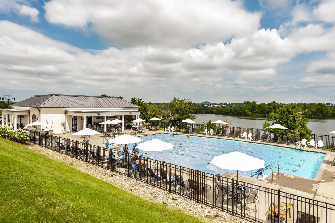 MIDDLE TENNESSEE REAL ESTATE
MIDDLE TENNESSEE REAL ESTATE
1717 Boardwalk Pl, Gallatin, TN 37066 For Sale
Single Family Residence
- Single Family Residence
- Beds: 5
- Baths: 4
- 3,316 sq ft
Description
Tucked on a quiet cul-de-sac, this stunning all-brick home offers timeless curb appeal with its charming front porch, two-car garage, and serene views overlooking the 14th hole of the Foxland Harbor Golf Course. Enjoy resort-style living surrounded by rolling hills, peaceful lake breezes, and the natural beauty of one of Middle Tennessee’s most sought-after communities. Inside, the main level features an enclosed office, a spacious great room, and an elegant dining area that flows seamlessly into the gourmet kitchen—complete with a large island, double ovens, stainless steel refrigerator, and a built-in coffee buffet. The sun-filled keeping room and inviting outdoor living spaces make entertaining effortless. Upstairs, you’ll find four bedrooms, including a luxurious primary suite with double vanities, a soaking tub, and a separate shower. A versatile loft and convenient laundry room complete the upper level, offering both comfort and functionality. The finished basement provides a private bedroom and bath, a large bonus room, and generous storage space—perfect for guests, hobbies, or movie nights. Washer, dryer, and interior blinds remain with the home. Foxland Harbor residents enjoy an unparalleled lifestyle with access to golf, tennis, fitness, pool, and lake amenities—all just 25 miles from downtown Nashville. Membership to Tennessee Grasslands offers even more, including two premier golf courses, resort pools, clubhouses, and dining options. Located near Old Hickory Lake with nearby boat access and zoned for award-winning schools, this home offers the perfect blend of luxury, leisure, and location.
Property Details
Status : Active
County : Sumner County, TN
Property Type : Residential
Area : 3,316 sq. ft.
Year Built : 2019
Exterior Construction : Brick,Stone
Floors : Carpet,Wood,Tile
Heat : Natural Gas
HOA / Subdivision : Fairways at Foxland Harbor
Listing Provided by : Onward Real Estate
MLS Status : Active
Listing # : RTC3002723
Schools near 1717 Boardwalk Pl, Gallatin, TN 37066 :
Jack Anderson Elementary, Station Camp Middle School, Station Camp High School
Additional details
Association Fee : $370.00
Association Fee Frequency : Annually
Heating : Yes
Parking Features : Garage Door Opener,Garage Faces Front
Lot Size Area : 0.18 Sq. Ft.
Building Area Total : 3316 Sq. Ft.
Lot Size Acres : 0.18 Acres
Lot Size Dimensions : 124x110
Living Area : 3316 Sq. Ft.
Lot Features : Cul-De-Sac,Views
Office Phone : 6152345180
Number of Bedrooms : 5
Number of Bathrooms : 4
Full Bathrooms : 3
Half Bathrooms : 1
Possession : Close Of Escrow
Cooling : 1
Garage Spaces : 2
Patio and Porch Features : Patio,Covered,Porch
Levels : Three Or More
Basement : Finished
Stories : 3
Utilities : Natural Gas Available,Water Available
Parking Space : 4
Sewer : Public Sewer
Location 1717 Boardwalk Pl, TN 37066
Directions to 1717 Boardwalk Pl, TN 37066
From: Vietnam Veterans Boulevard (SR-386) heading east Exit: 9, toward US-31E North Turn: Right onto Douglas Bend Road Turn: Left onto Foxland Boulevard Destination: Arrive at 1717 Boardwalk Place on the right
Ready to Start the Conversation?
We're ready when you are.
 © 2025 Listings courtesy of RealTracs, Inc. as distributed by MLS GRID. IDX information is provided exclusively for consumers' personal non-commercial use and may not be used for any purpose other than to identify prospective properties consumers may be interested in purchasing. The IDX data is deemed reliable but is not guaranteed by MLS GRID and may be subject to an end user license agreement prescribed by the Member Participant's applicable MLS. Based on information submitted to the MLS GRID as of October 15, 2025 10:00 AM CST. All data is obtained from various sources and may not have been verified by broker or MLS GRID. Supplied Open House Information is subject to change without notice. All information should be independently reviewed and verified for accuracy. Properties may or may not be listed by the office/agent presenting the information. Some IDX listings have been excluded from this website.
© 2025 Listings courtesy of RealTracs, Inc. as distributed by MLS GRID. IDX information is provided exclusively for consumers' personal non-commercial use and may not be used for any purpose other than to identify prospective properties consumers may be interested in purchasing. The IDX data is deemed reliable but is not guaranteed by MLS GRID and may be subject to an end user license agreement prescribed by the Member Participant's applicable MLS. Based on information submitted to the MLS GRID as of October 15, 2025 10:00 AM CST. All data is obtained from various sources and may not have been verified by broker or MLS GRID. Supplied Open House Information is subject to change without notice. All information should be independently reviewed and verified for accuracy. Properties may or may not be listed by the office/agent presenting the information. Some IDX listings have been excluded from this website.
