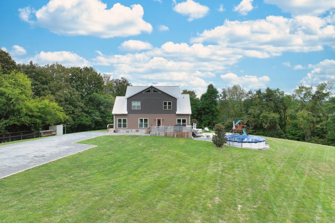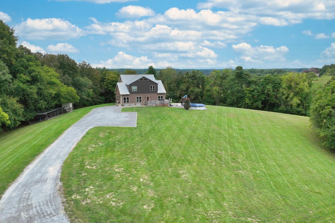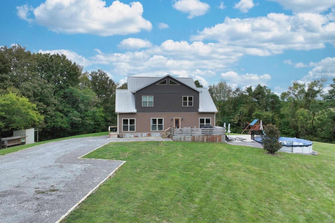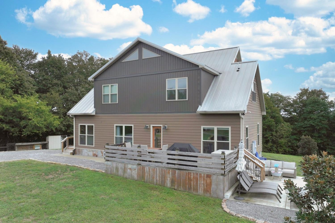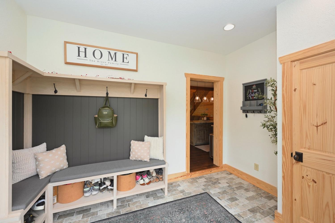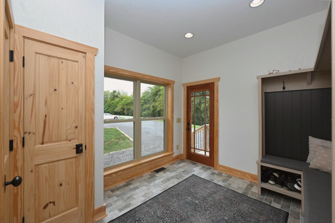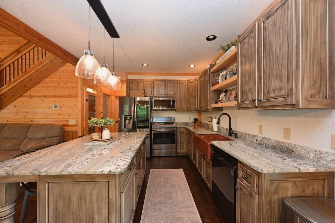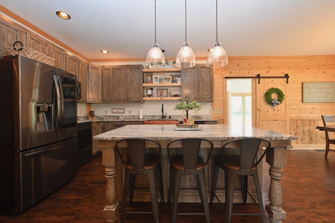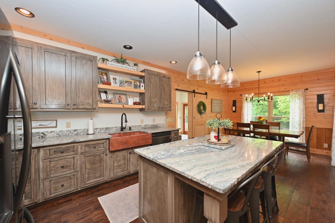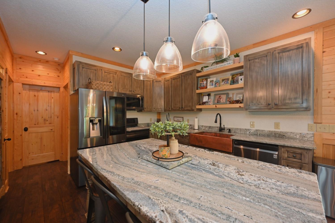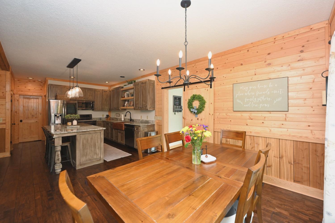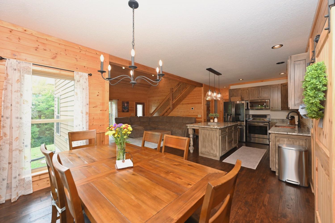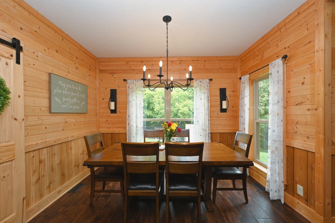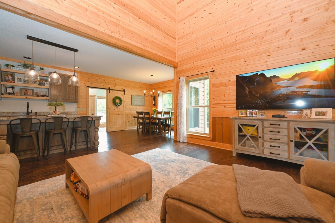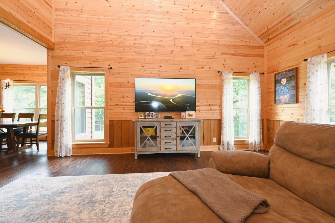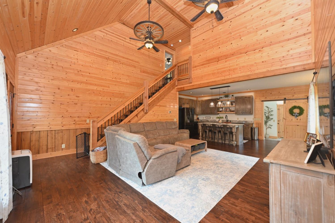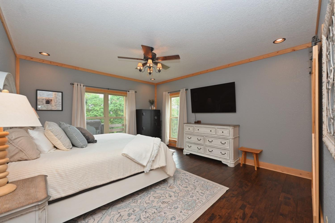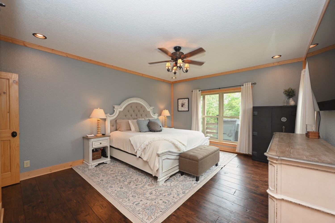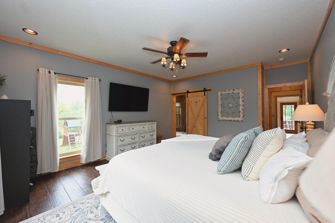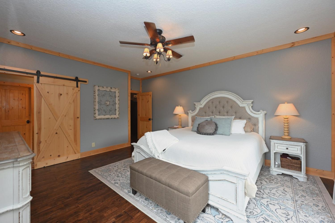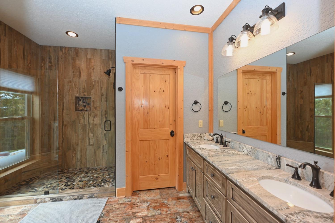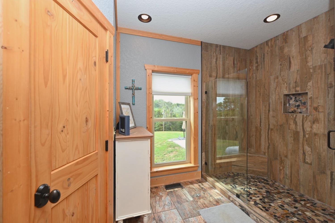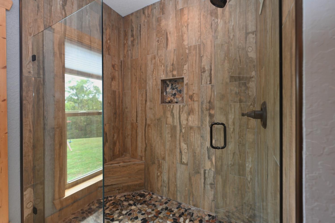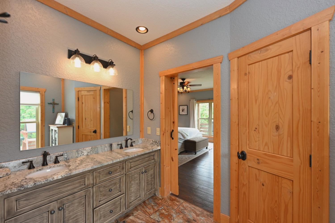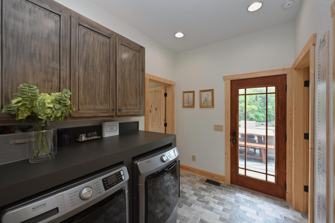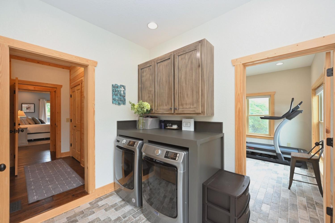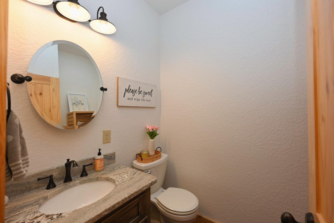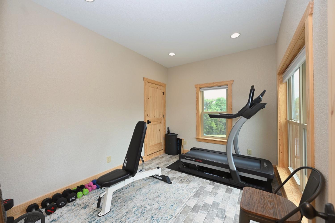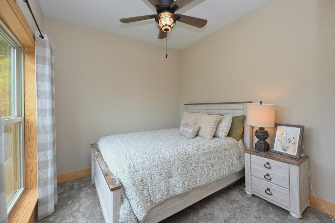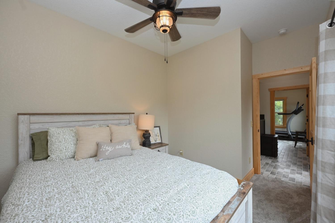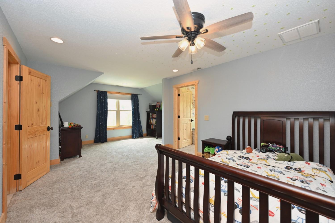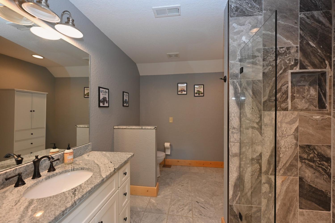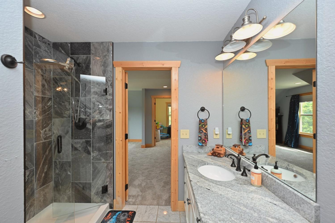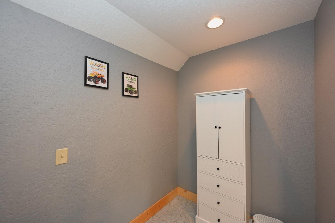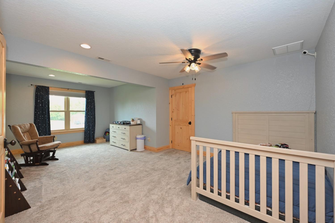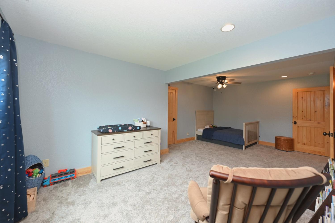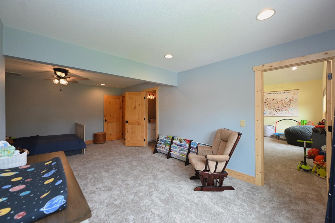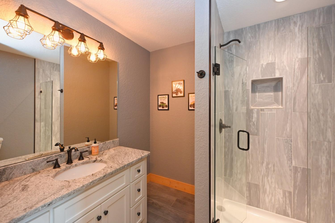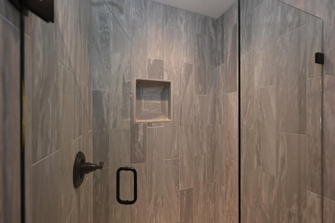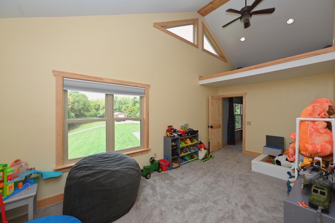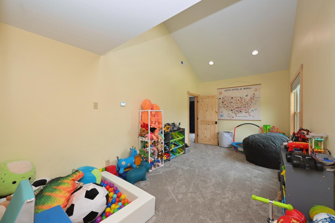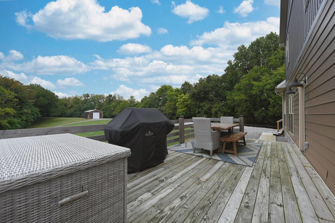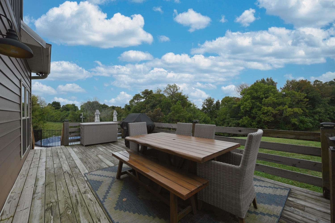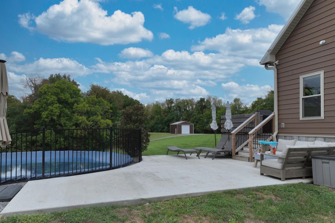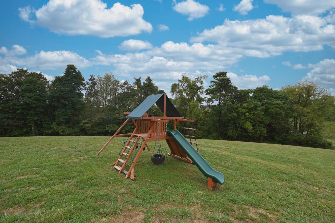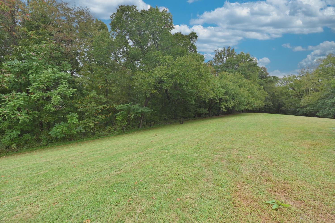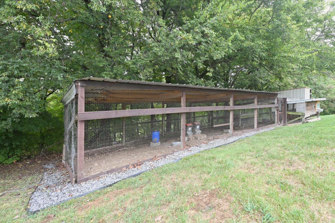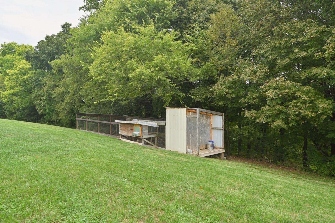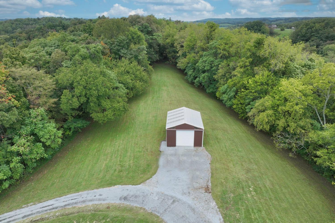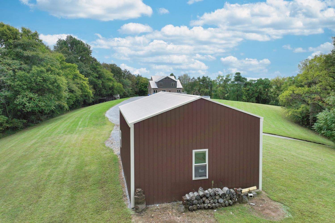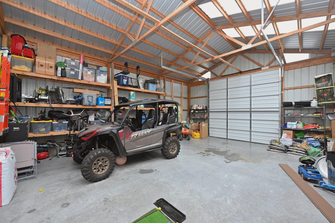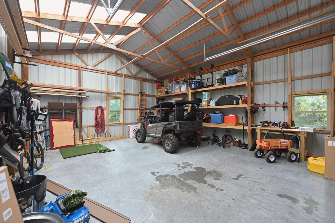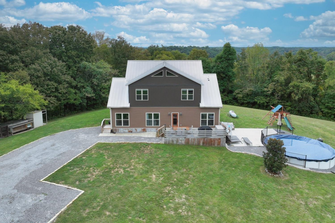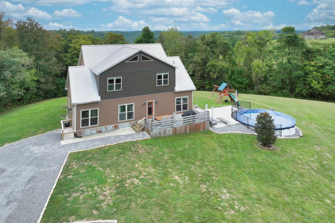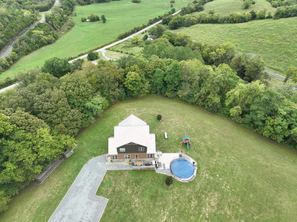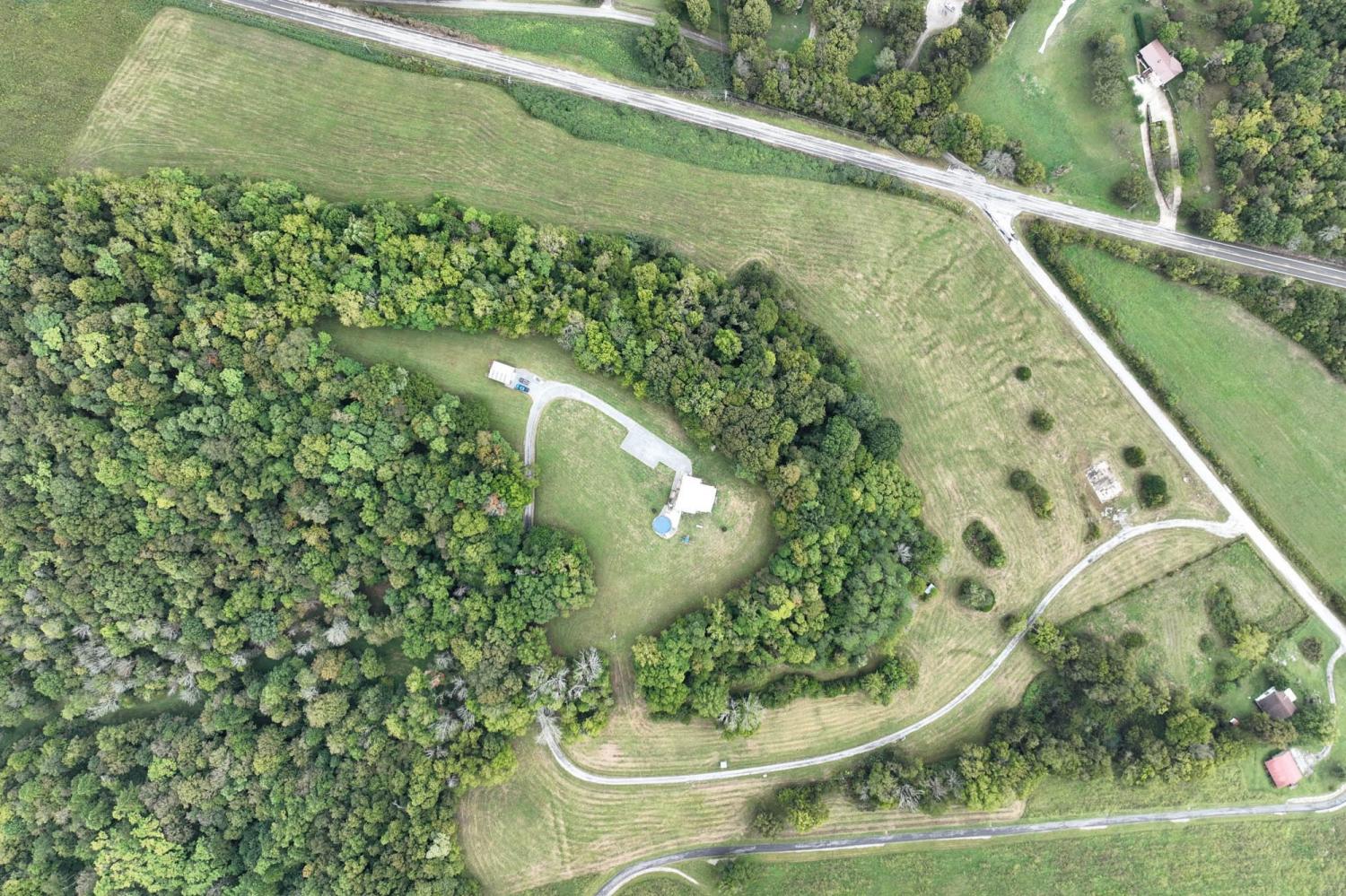 MIDDLE TENNESSEE REAL ESTATE
MIDDLE TENNESSEE REAL ESTATE
1959 French Brantley Rd, Wartrace, TN 37183 For Sale
Single Family Residence
- Single Family Residence
- Beds: 3
- Baths: 4
- 2,917 sq ft
Description
This rare beauty rests perfectly atop a 28-acre hilltop, offering unmatched views and a true sense of retreat to call HOME. Step inside and be welcomed by a custom built-in mudroom before entering the open concept living area with its expanded floor plan and warm cabin feel. The kitchen is the heart of this home from the copper farmhouse sink to the gorgeous granite counter tops. The main level also features a cozy primary suite, plus an additional guest room or office, along with a versatile workout or hobby room. Upstairs, two oversized bedrooms each boast en-suite baths and spacious walk-in closets, while a bonus room with a loft offers more room to spread out and play. New Carpet in 2024. Step outside into your own outdoor living dream, from wooded trails, wide open green space to above ground pool and playset. Enjoy the sunsets and breath-taking views while grilling on the deck or chilling on the patio. Doesn't stop there, how about a storage building to fill with all your toys, tools and tractors. There is an additional concrete pad at the bottom of the property. Propane lines in place, gives you option to install gas stove. Have peace of mind overhead with the elegant and durable standing seam metal roof. Escape the city hustle and unwind in the peace and quiet of this private hilltop retreat, yet just minutes from the interstate and 25 min. to Murfreesboro.
Property Details
Status : Active
County : Coffee County, TN
Property Type : Residential
Area : 2,917 sq. ft.
Year Built : 2017
Exterior Construction : Vinyl Siding
Floors : Carpet,Wood,Tile
Heat : Central
HOA / Subdivision : Darnell
Listing Provided by : Keller Williams Realty Mt. Juliet
MLS Status : Active
Listing # : RTC3002728
Schools near 1959 French Brantley Rd, Wartrace, TN 37183 :
North Coffee Elementary, Coffee County Middle School, Coffee County Central High School
Additional details
Virtual Tour URL : Click here for Virtual Tour
Heating : Yes
Parking Features : Detached
Pool Features : Above Ground
Lot Size Area : 28 Sq. Ft.
Building Area Total : 2917 Sq. Ft.
Lot Size Acres : 28 Acres
Living Area : 2917 Sq. Ft.
Lot Features : Private,Rolling Slope,Views,Wooded
Office Phone : 6157588886
Number of Bedrooms : 3
Number of Bathrooms : 4
Full Bathrooms : 3
Half Bathrooms : 1
Possession : Close Of Escrow
Cooling : 1
Garage Spaces : 2
Private Pool : 1
Patio and Porch Features : Deck,Patio,Porch
Levels : Two
Basement : Crawl Space
Stories : 2
Utilities : Electricity Available,Water Available
Parking Space : 2
Sewer : Septic Tank
Location 1959 French Brantley Rd, TN 37183
Directions to 1959 French Brantley Rd, TN 37183
From Hwy I-24 E take exit 97 for Tennessee 64/Beech Grv Rd toward Shelbyville, turn left onto TN-64E for .3 miles, turn right onto US hwy 41S for 2.9 miles, turn right onto French Brantley Road. House will be on Right.
Ready to Start the Conversation?
We're ready when you are.
 © 2025 Listings courtesy of RealTracs, Inc. as distributed by MLS GRID. IDX information is provided exclusively for consumers' personal non-commercial use and may not be used for any purpose other than to identify prospective properties consumers may be interested in purchasing. The IDX data is deemed reliable but is not guaranteed by MLS GRID and may be subject to an end user license agreement prescribed by the Member Participant's applicable MLS. Based on information submitted to the MLS GRID as of October 27, 2025 10:00 PM CST. All data is obtained from various sources and may not have been verified by broker or MLS GRID. Supplied Open House Information is subject to change without notice. All information should be independently reviewed and verified for accuracy. Properties may or may not be listed by the office/agent presenting the information. Some IDX listings have been excluded from this website.
© 2025 Listings courtesy of RealTracs, Inc. as distributed by MLS GRID. IDX information is provided exclusively for consumers' personal non-commercial use and may not be used for any purpose other than to identify prospective properties consumers may be interested in purchasing. The IDX data is deemed reliable but is not guaranteed by MLS GRID and may be subject to an end user license agreement prescribed by the Member Participant's applicable MLS. Based on information submitted to the MLS GRID as of October 27, 2025 10:00 PM CST. All data is obtained from various sources and may not have been verified by broker or MLS GRID. Supplied Open House Information is subject to change without notice. All information should be independently reviewed and verified for accuracy. Properties may or may not be listed by the office/agent presenting the information. Some IDX listings have been excluded from this website.
