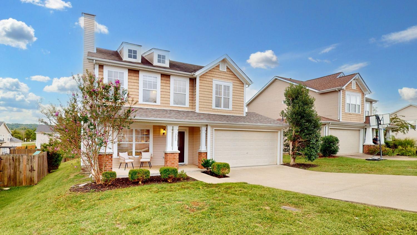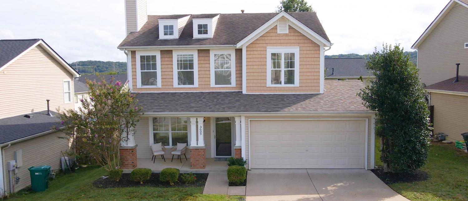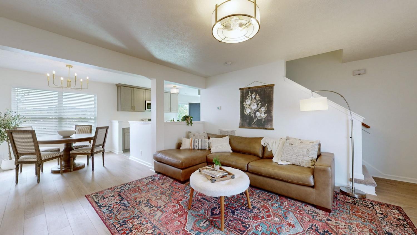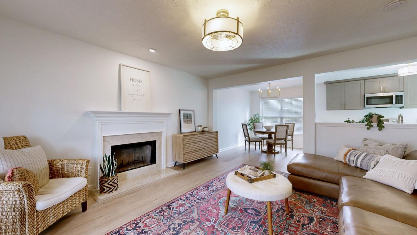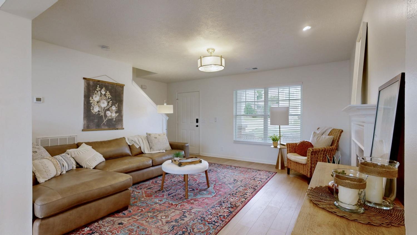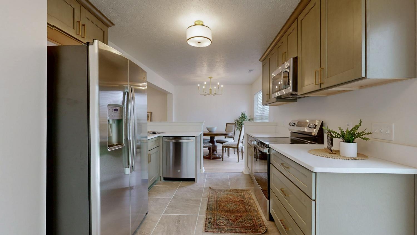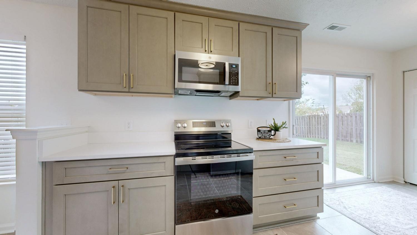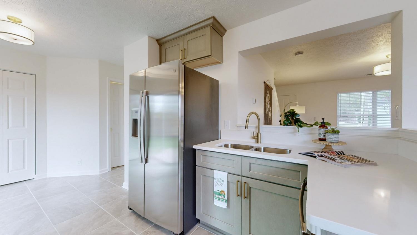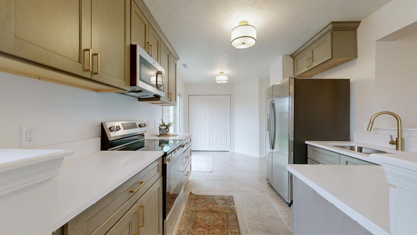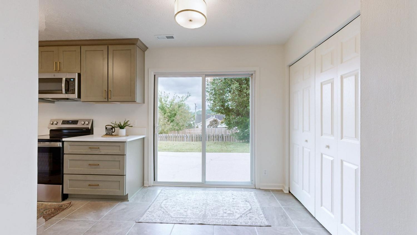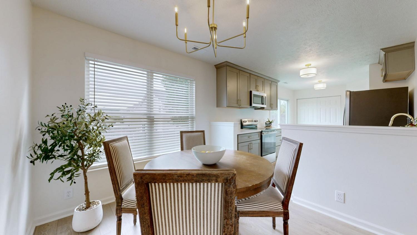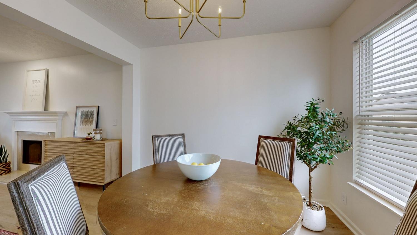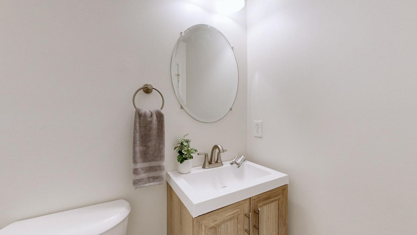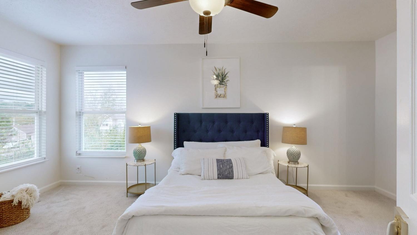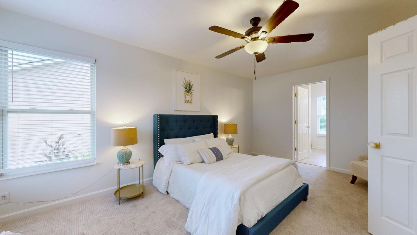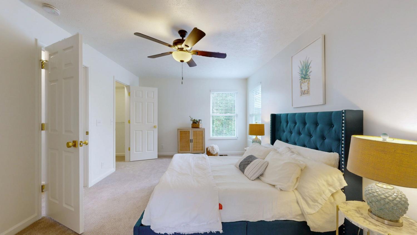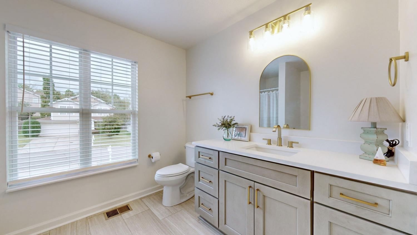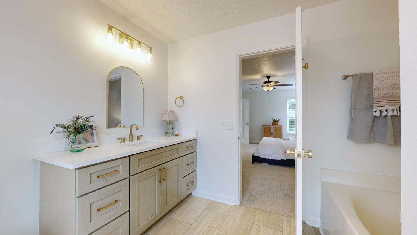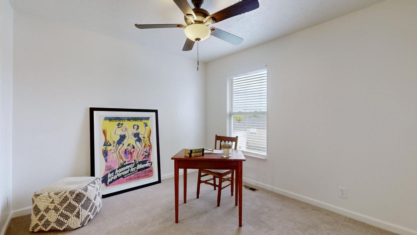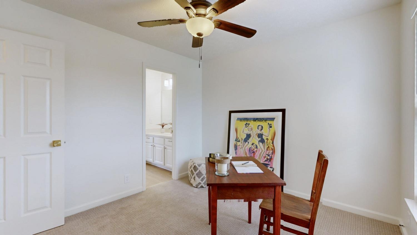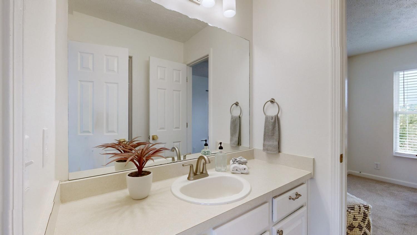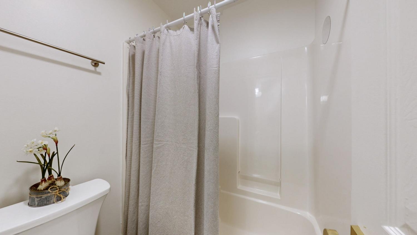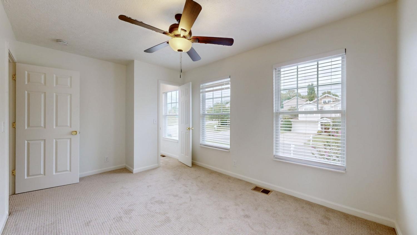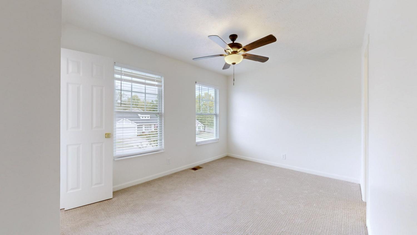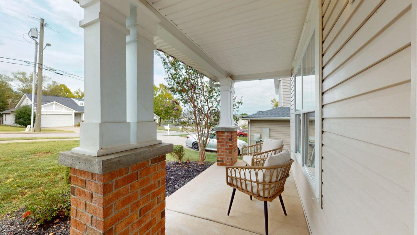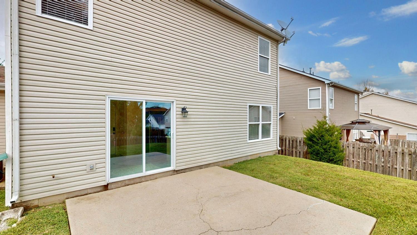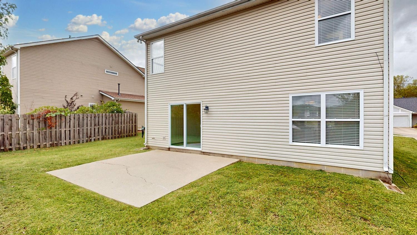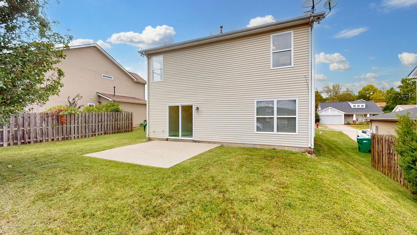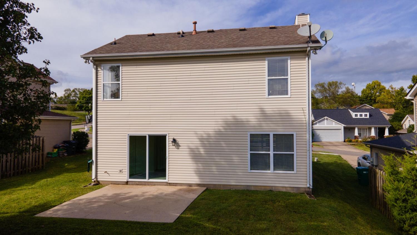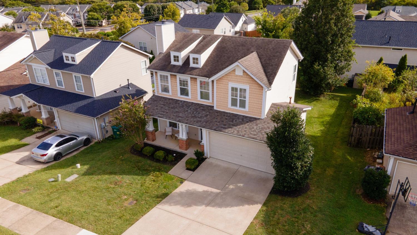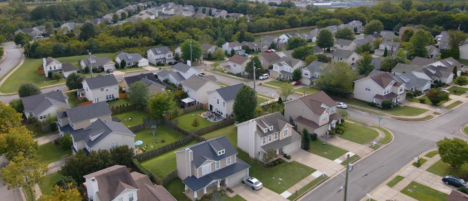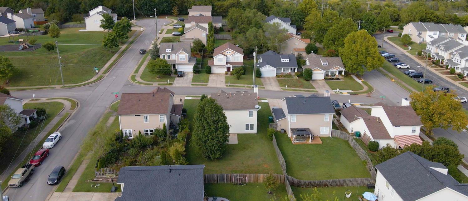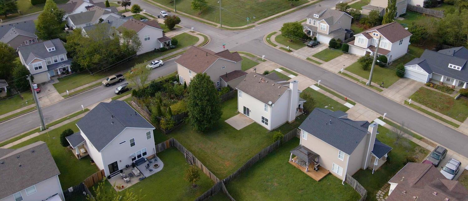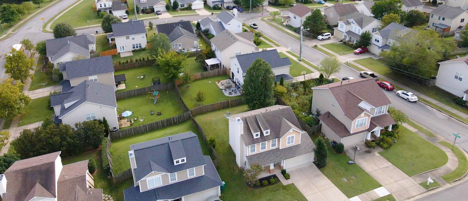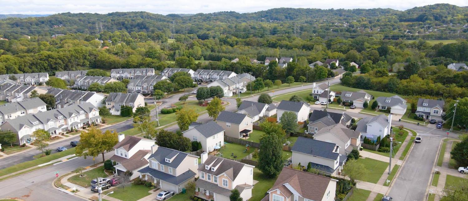 MIDDLE TENNESSEE REAL ESTATE
MIDDLE TENNESSEE REAL ESTATE
3609 Crossbrooke Dr, Nashville, TN 37221 For Sale
Single Family Residence
- Single Family Residence
- Beds: 3
- Baths: 3
- 1,404 sq ft
Description
Charming Newly Renovated 3 Bedroom 21/2 Bath home located in a beautiful community in Bellevue. The open-concept main floor seamlessly connects the kitchen, eat-in area, and living room—ideal for both daily living and entertaining. The kitchen features new custom crafted cabinets, new quartz countertops, new stainless steel appliances and opens to a beautiful backyard and patio perfect for outdoor dining. The spacious eat-in area offers enough room for a full dining table, allowing the formal dining room to serve as a home office, playroom, or bonus space as well. Upstairs provides 3 Bedrooms and 2 full baths. Recent updates include fresh paint throughout, new carpet upstairs and on the stairs, and new vanity in the Primary Bath. Outside, enjoy the front porch for morning coffee or afternoon chats. Spacious 2 car garage and plenty of extra parking. Located in a community with a playground, walking trail, and quick access to the recycling center. Zoned for Harpeth Valley Elementary and just minutes to I-40 and the shops and restaurants at One Bellevue Place—including yoga, pilates, XGolf, Honeyfire BBQ, Desano’s Pizza, HomeGoods, and more. Schedule your showing today!
Property Details
Status : Active
County : Davidson County, TN
Property Type : Residential
Area : 1,404 sq. ft.
Year Built : 2003
Exterior Construction : Vinyl Siding
Floors : Carpet,Wood,Tile
Heat : Central
HOA / Subdivision : Riverbridge Community
Listing Provided by : Benchmark Realty, LLC
MLS Status : Active
Listing # : RTC3002812
Schools near 3609 Crossbrooke Dr, Nashville, TN 37221 :
Harpeth Valley Elementary, H. G. Hill Middle, James Lawson High School
Additional details
Virtual Tour URL : Click here for Virtual Tour
Association Fee : $38.00
Association Fee Frequency : Monthly
Heating : Yes
Parking Features : Garage Faces Front
Lot Size Area : 0.14 Sq. Ft.
Building Area Total : 1404 Sq. Ft.
Lot Size Acres : 0.14 Acres
Lot Size Dimensions : 55 X 110
Living Area : 1404 Sq. Ft.
Lot Features : Level
Office Phone : 6155103006
Number of Bedrooms : 3
Number of Bathrooms : 3
Full Bathrooms : 2
Half Bathrooms : 1
Possession : Close Of Escrow
Cooling : 1
Garage Spaces : 2
Patio and Porch Features : Porch,Covered,Patio
Levels : Two
Basement : None
Stories : 2
Utilities : Water Available,Cable Connected
Parking Space : 6
Sewer : Public Sewer
Location 3609 Crossbrooke Dr, TN 37221
Directions to 3609 Crossbrooke Dr, TN 37221
Exit 196 off I-40, turn left off the exit, right at the next light Coley Davis. Left on Harpeth Springs and right on Springwater. Right on Bridgeview, and the house is on the right.
Ready to Start the Conversation?
We're ready when you are.
 © 2025 Listings courtesy of RealTracs, Inc. as distributed by MLS GRID. IDX information is provided exclusively for consumers' personal non-commercial use and may not be used for any purpose other than to identify prospective properties consumers may be interested in purchasing. The IDX data is deemed reliable but is not guaranteed by MLS GRID and may be subject to an end user license agreement prescribed by the Member Participant's applicable MLS. Based on information submitted to the MLS GRID as of October 19, 2025 10:00 PM CST. All data is obtained from various sources and may not have been verified by broker or MLS GRID. Supplied Open House Information is subject to change without notice. All information should be independently reviewed and verified for accuracy. Properties may or may not be listed by the office/agent presenting the information. Some IDX listings have been excluded from this website.
© 2025 Listings courtesy of RealTracs, Inc. as distributed by MLS GRID. IDX information is provided exclusively for consumers' personal non-commercial use and may not be used for any purpose other than to identify prospective properties consumers may be interested in purchasing. The IDX data is deemed reliable but is not guaranteed by MLS GRID and may be subject to an end user license agreement prescribed by the Member Participant's applicable MLS. Based on information submitted to the MLS GRID as of October 19, 2025 10:00 PM CST. All data is obtained from various sources and may not have been verified by broker or MLS GRID. Supplied Open House Information is subject to change without notice. All information should be independently reviewed and verified for accuracy. Properties may or may not be listed by the office/agent presenting the information. Some IDX listings have been excluded from this website.
