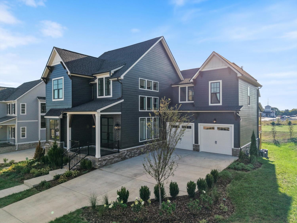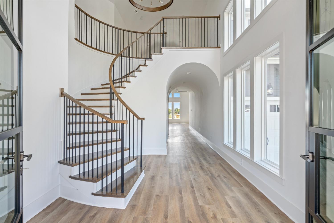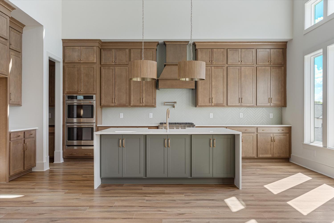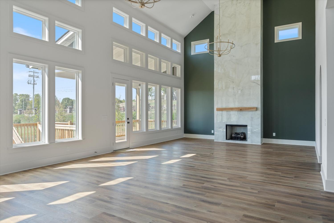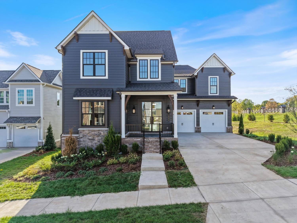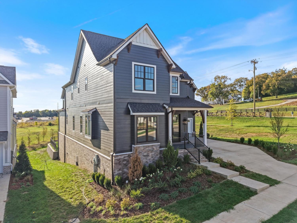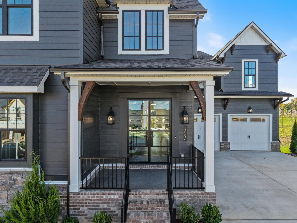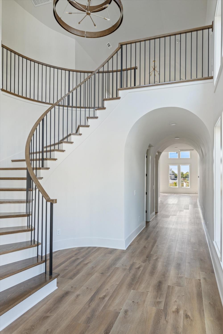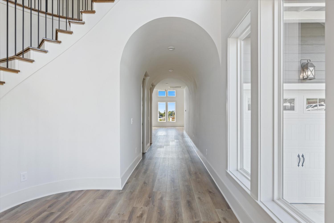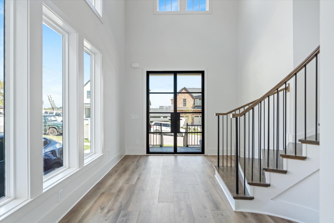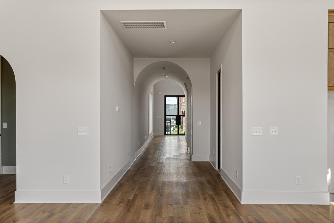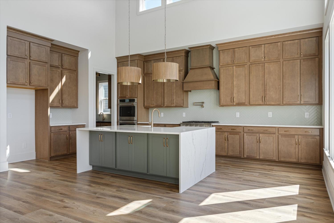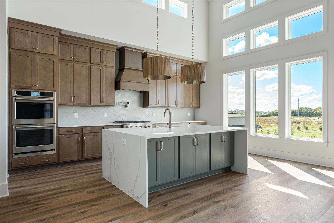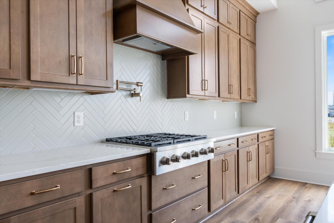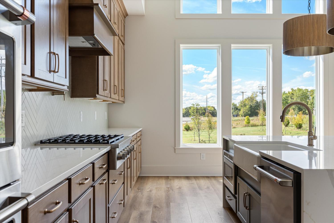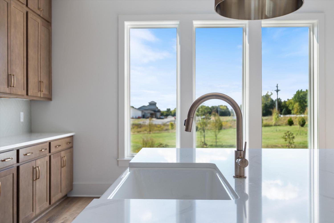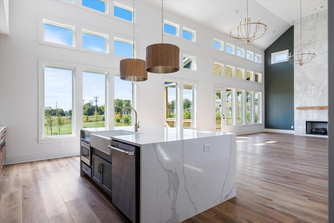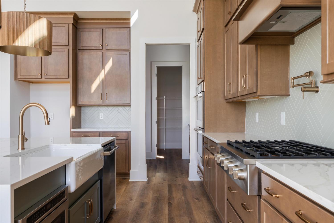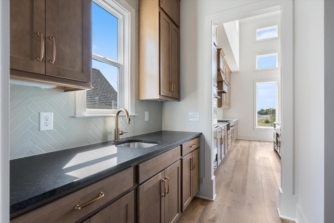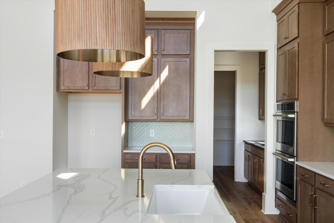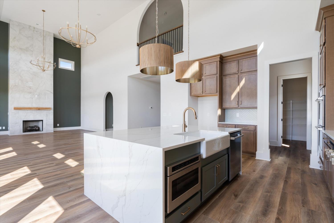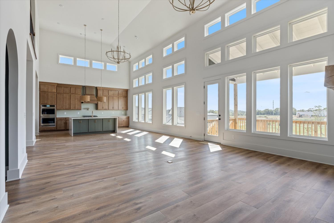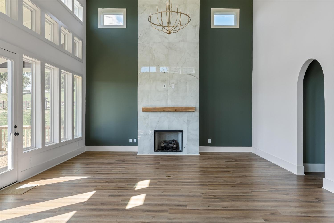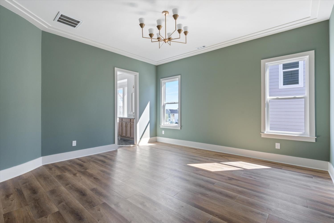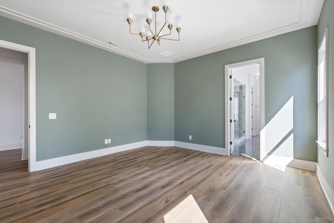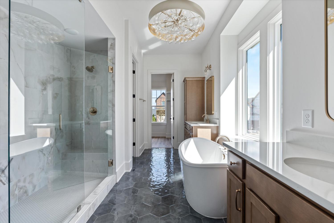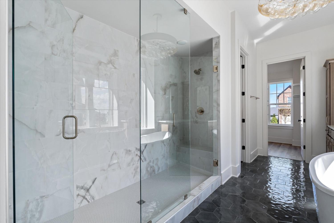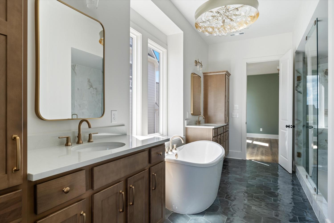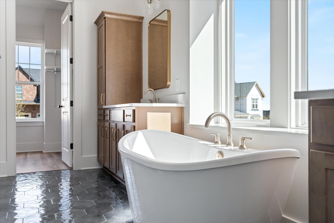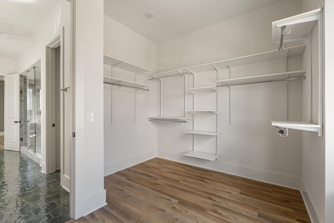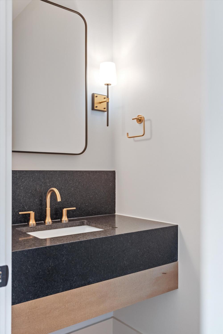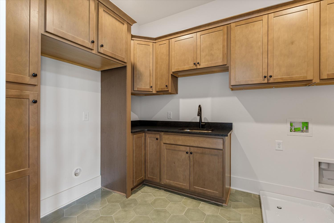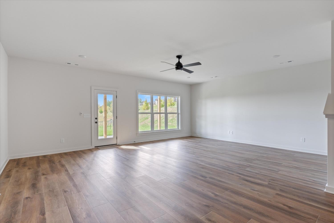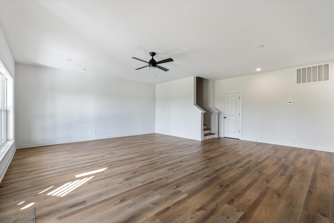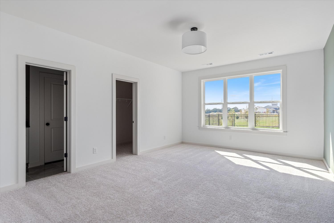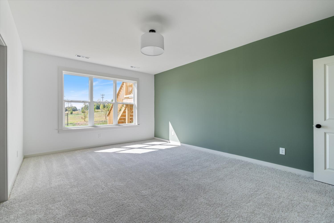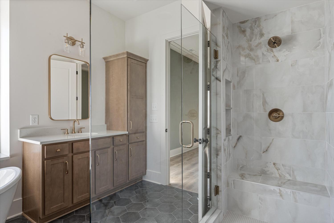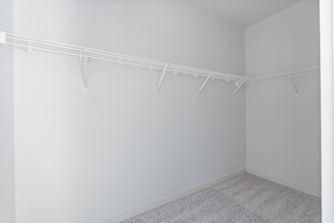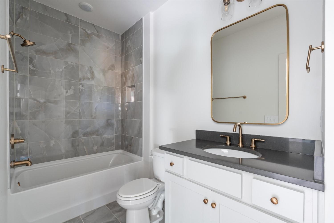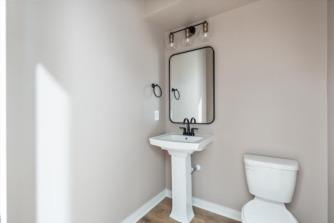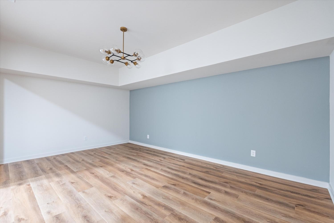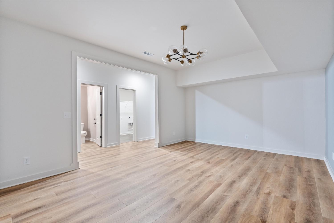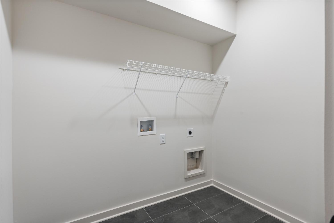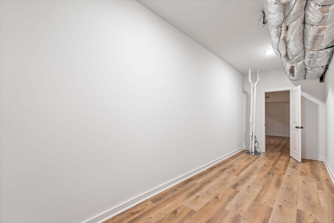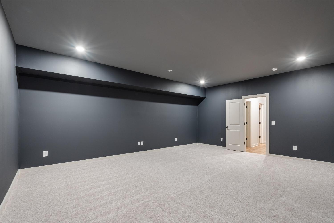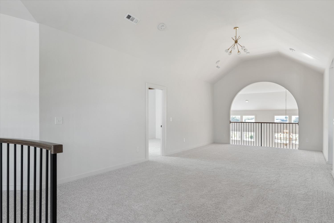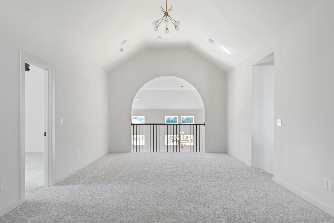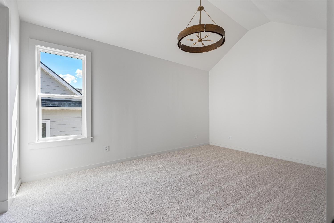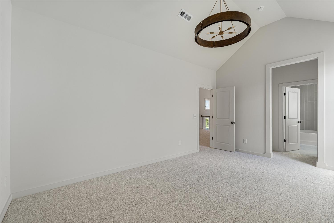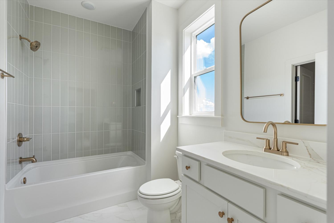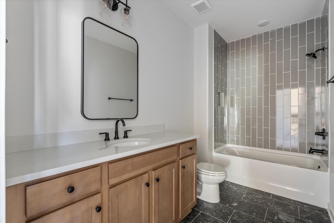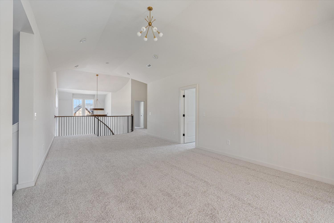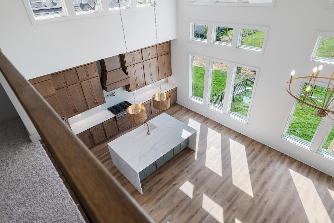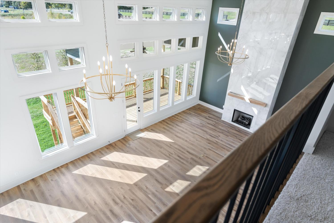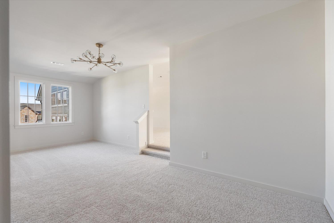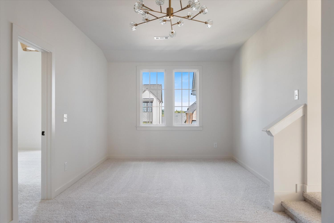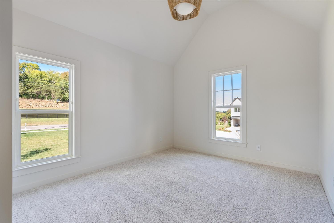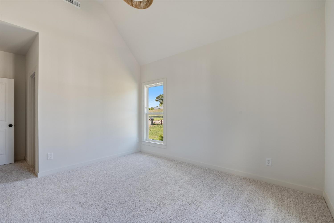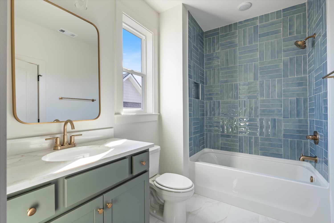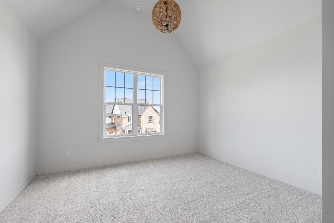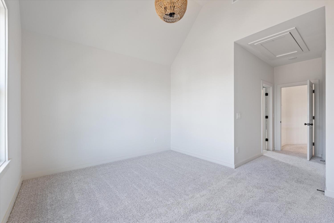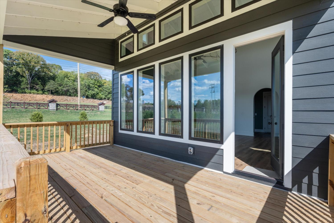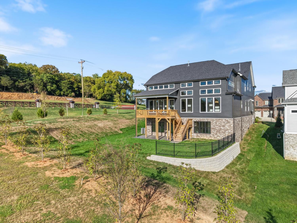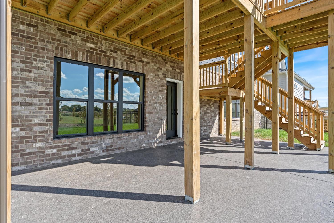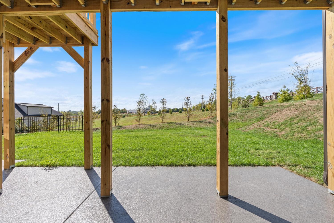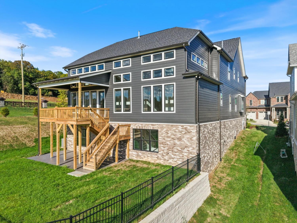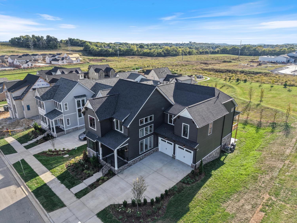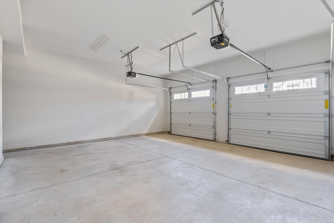 MIDDLE TENNESSEE REAL ESTATE
MIDDLE TENNESSEE REAL ESTATE
1006 Poplar Farms Dr, Franklin, TN 37067 For Sale
Single Family Residence
- Single Family Residence
- Beds: 5
- Baths: 7
- 6,197 sq ft
Description
Better than new construction on the most prime lot in Poplar Farms without having to wait! Rare completely finished basement with the garage conveniently located on the main level! No more basement plans will be built in Poplar Farms and you have the benefit of the back yard backing up to green space that will never be built on! Walk through your beautiful entryway to a jaw-dropping curved staircase feature and custom arched hallways that open to soaring ultra high 20' ft ceilings and an abundance of oversized windows to let as much light as possible into this gorgeous open floor plan. The 2 story marble fireplace is truly a centerpiece to gather around with family and friends. The luxurious primary suite is on the main level, along with an incredible chef's kitchen with Cafe appliances and generous laundry room. Upstairs, in addition to rare 13' ceilings, you'll find multiple bonus areas as well as 3 bedrooms each with its own ensuite bath. The fully finished basement boasts 9' ceilings, plenty of natural light, a full theater room, kitchenette stub-out, additional bedroom suite, and a second laundry room! Not to mention the outdoor entertaining space with both a covered back deck and walkout covered patio at the basement level! No expense was spared in designing this dream home with breathtaking designer personal touches and premium fixtures that feel warm and inviting. And all in the Poplar Farms community, complete with a huge entertaining community center, miles of trails, and plenty of parks and green space, and conveniently located just minutes from all the shopping and restaurants of Cool Springs / Franklin's i65 corridor. You won't find a better value in this area!
Property Details
Status : Active
County : Williamson County, TN
Property Type : Residential
Area : 6,197 sq. ft.
Year Built : 2025
Exterior Construction : Fiber Cement,Brick,Stone
Floors : Carpet,Vinyl
Heat : Central
HOA / Subdivision : Poplar Farms Sec1
Listing Provided by : Benchmark Realty, LLC
MLS Status : Active
Listing # : RTC3002855
Schools near 1006 Poplar Farms Dr, Franklin, TN 37067 :
Trinity Elementary, Fred J Page Middle School, Fred J Page High School
Additional details
Association Fee : $140.00
Association Fee Frequency : Monthly
Assocation Fee 2 : $350.00
Association Fee 2 Frequency : One Time
Heating : Yes
Parking Features : Garage Door Opener,Garage Faces Front
Building Area Total : 6197 Sq. Ft.
Lot Size Dimensions : 70 X 140
Living Area : 6197 Sq. Ft.
Lot Features : Views
Office Phone : 6153711544
Number of Bedrooms : 5
Number of Bathrooms : 7
Full Bathrooms : 5
Half Bathrooms : 2
Possession : Close Of Escrow
Cooling : 1
Garage Spaces : 2
Patio and Porch Features : Deck,Covered,Patio
Levels : Three Or More
Basement : Finished,Full
Stories : 3
Utilities : Water Available,Cable Connected
Parking Space : 2
Sewer : Public Sewer
Virtual Tour
Location 1006 Poplar Farms Dr, TN 37067
Directions to 1006 Poplar Farms Dr, TN 37067
From I-65 drive east on Murfreesboro Road. Take a left on Clovercroft Rd. Drive 1.7 miles and take a right on Poplar Farms Dr.
Ready to Start the Conversation?
We're ready when you are.
 © 2025 Listings courtesy of RealTracs, Inc. as distributed by MLS GRID. IDX information is provided exclusively for consumers' personal non-commercial use and may not be used for any purpose other than to identify prospective properties consumers may be interested in purchasing. The IDX data is deemed reliable but is not guaranteed by MLS GRID and may be subject to an end user license agreement prescribed by the Member Participant's applicable MLS. Based on information submitted to the MLS GRID as of November 30, 2025 10:00 PM CST. All data is obtained from various sources and may not have been verified by broker or MLS GRID. Supplied Open House Information is subject to change without notice. All information should be independently reviewed and verified for accuracy. Properties may or may not be listed by the office/agent presenting the information. Some IDX listings have been excluded from this website.
© 2025 Listings courtesy of RealTracs, Inc. as distributed by MLS GRID. IDX information is provided exclusively for consumers' personal non-commercial use and may not be used for any purpose other than to identify prospective properties consumers may be interested in purchasing. The IDX data is deemed reliable but is not guaranteed by MLS GRID and may be subject to an end user license agreement prescribed by the Member Participant's applicable MLS. Based on information submitted to the MLS GRID as of November 30, 2025 10:00 PM CST. All data is obtained from various sources and may not have been verified by broker or MLS GRID. Supplied Open House Information is subject to change without notice. All information should be independently reviewed and verified for accuracy. Properties may or may not be listed by the office/agent presenting the information. Some IDX listings have been excluded from this website.
