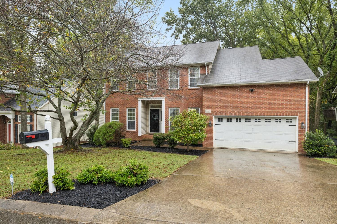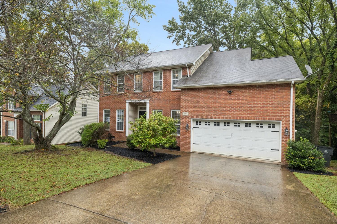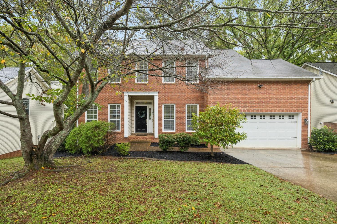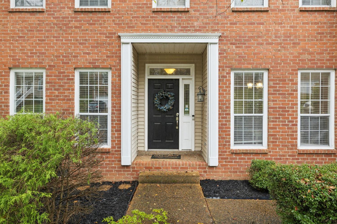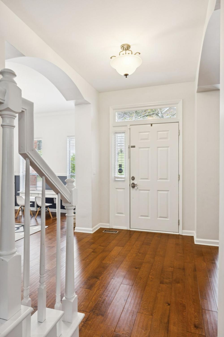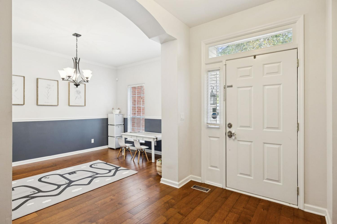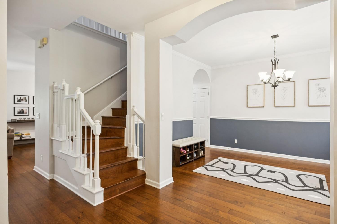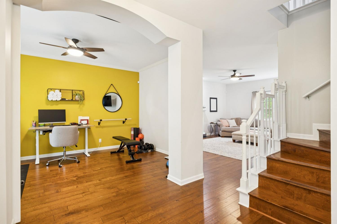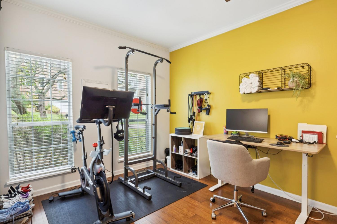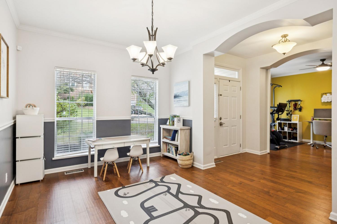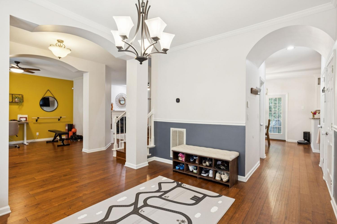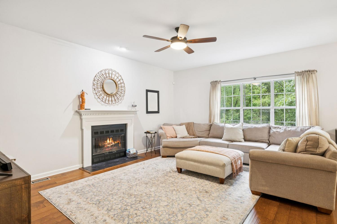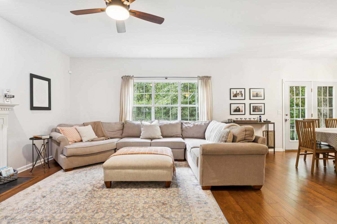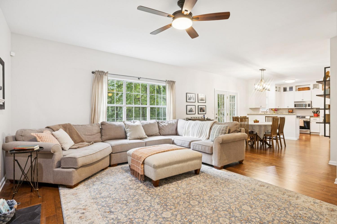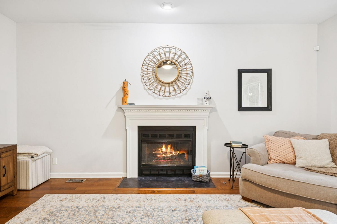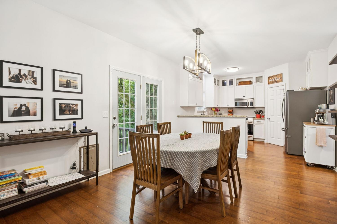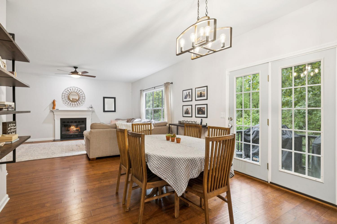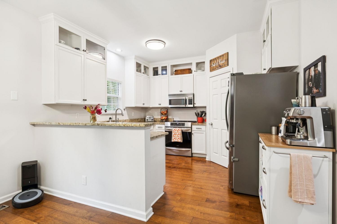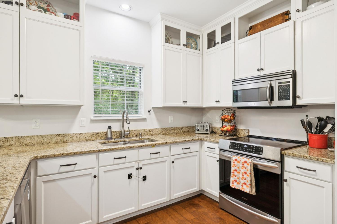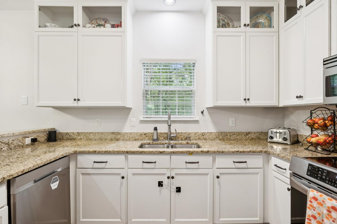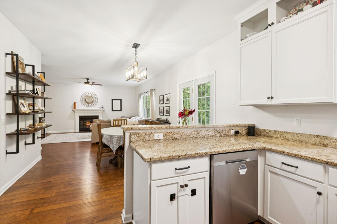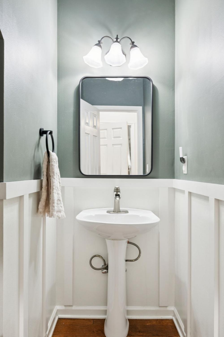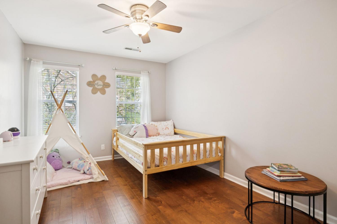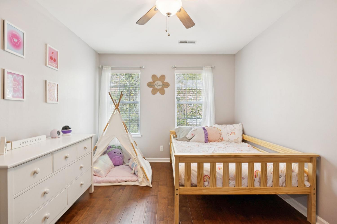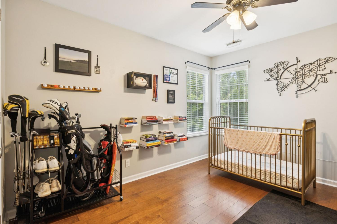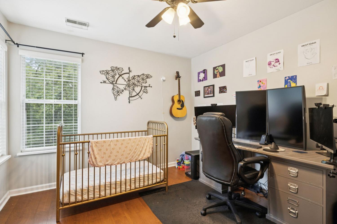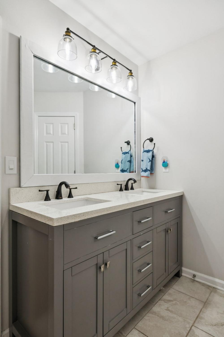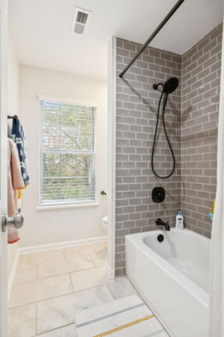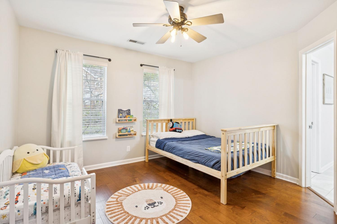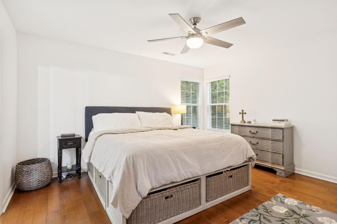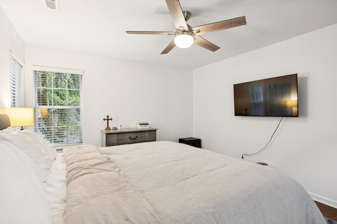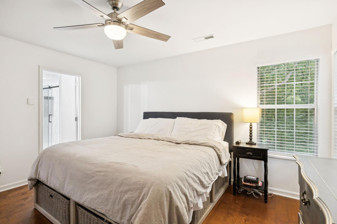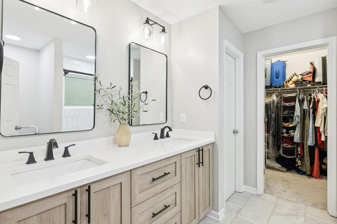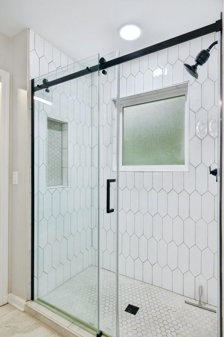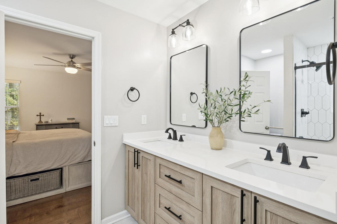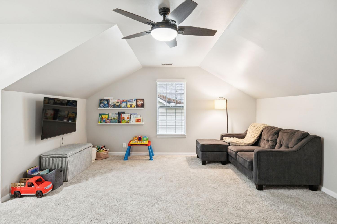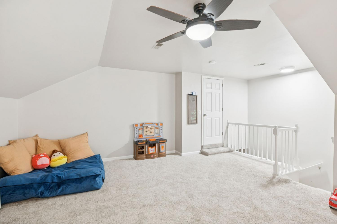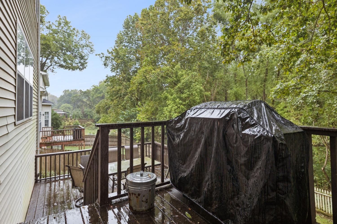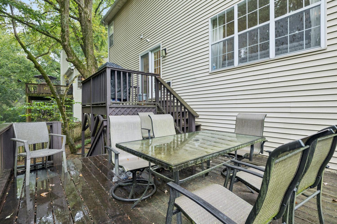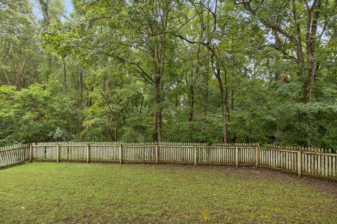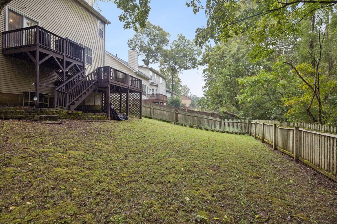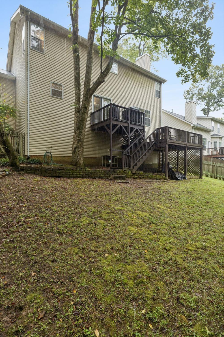 MIDDLE TENNESSEE REAL ESTATE
MIDDLE TENNESSEE REAL ESTATE
661 Magnolia Ln, Nashville, TN 37211 For Sale
Single Family Residence
- Single Family Residence
- Beds: 4
- Baths: 3
- 2,703 sq ft
Description
661 Magnolia Lane offers the best of Nashville living: space, style, and serenity. This 4-bedroom, 2.5-bath home spans 2,703 sq. ft. and backs to beautiful wooded green space for unmatched privacy. At the heart of the home, the kitchen dazzles with granite countertops, a precision induction cooktop, ceiling-height cabinetry, and an oversized walk-in pantry. The adjoining family room centers around a classic woodburning fireplace, creating the perfect gathering spot. This home is also zoned for Granbery Elementary. Inside the floor plan flows with both formal and casual spaces. A welcoming dining room and versatile front living room allow for flexible entertaining, while a barn-doored office provides a stylish workspace. Upstairs, a large bonus room opens possibilities for movie nights, a playroom, or a private retreat. The laundry room’s central location upstairs near the bedrooms adds ease to daily routines. Updates like granite surfaces, and built-in garage shelving reflect thoughtful attention to detail. Step outside to enjoy the two-story deck overlooking your private wooded backdrop. Whether hosting summer cookouts or savoring quiet mornings, this outdoor oasis sets the stage for every season. This house also features a durable brick exterior, two-car garage, and modest $27/month HOA. Located minutes from I-65 and I-24, this home makes commuting a breeze while still offering a quiet escape. With its natural setting, spacious design, and modern upgrades, Magnolia Lane delivers a lifestyle where comfort, convenience, and beauty converge.
Property Details
Status : Active
County : Davidson County, TN
Property Type : Residential
Area : 2,703 sq. ft.
Yard : Back Yard
Year Built : 1992
Exterior Construction : Brick
Floors : Carpet,Wood,Tile
Heat : Central
HOA / Subdivision : The Woodlands
Listing Provided by : Benchmark Realty, LLC
MLS Status : Active
Listing # : RTC3002858
Schools near 661 Magnolia Ln, Nashville, TN 37211 :
Granbery Elementary, William Henry Oliver Middle, John Overton Comp High School
Additional details
Association Fee : $27.00
Association Fee Frequency : Monthly
Heating : Yes
Parking Features : Garage Door Opener,Garage Faces Front
Lot Size Area : 0.18 Sq. Ft.
Building Area Total : 2703 Sq. Ft.
Lot Size Acres : 0.18 Acres
Lot Size Dimensions : 70 X 116
Living Area : 2703 Sq. Ft.
Office Phone : 6153711544
Number of Bedrooms : 4
Number of Bathrooms : 3
Full Bathrooms : 2
Half Bathrooms : 1
Possession : Negotiable
Cooling : 1
Garage Spaces : 2
Patio and Porch Features : Deck
Levels : One
Basement : Crawl Space
Stories : 2
Utilities : Water Available
Parking Space : 2
Sewer : Public Sewer
Location 661 Magnolia Ln, TN 37211
Directions to 661 Magnolia Ln, TN 37211
From I-65, take Exit #74 for Old Hickory Boulevard East and turn right onto Woodlands Avenue. Then, make a right onto Woodlands Trace and a final left onto Magnolia Lane; 661 Magnolia Lane will be on your left.
Ready to Start the Conversation?
We're ready when you are.
 © 2025 Listings courtesy of RealTracs, Inc. as distributed by MLS GRID. IDX information is provided exclusively for consumers' personal non-commercial use and may not be used for any purpose other than to identify prospective properties consumers may be interested in purchasing. The IDX data is deemed reliable but is not guaranteed by MLS GRID and may be subject to an end user license agreement prescribed by the Member Participant's applicable MLS. Based on information submitted to the MLS GRID as of October 14, 2025 10:00 PM CST. All data is obtained from various sources and may not have been verified by broker or MLS GRID. Supplied Open House Information is subject to change without notice. All information should be independently reviewed and verified for accuracy. Properties may or may not be listed by the office/agent presenting the information. Some IDX listings have been excluded from this website.
© 2025 Listings courtesy of RealTracs, Inc. as distributed by MLS GRID. IDX information is provided exclusively for consumers' personal non-commercial use and may not be used for any purpose other than to identify prospective properties consumers may be interested in purchasing. The IDX data is deemed reliable but is not guaranteed by MLS GRID and may be subject to an end user license agreement prescribed by the Member Participant's applicable MLS. Based on information submitted to the MLS GRID as of October 14, 2025 10:00 PM CST. All data is obtained from various sources and may not have been verified by broker or MLS GRID. Supplied Open House Information is subject to change without notice. All information should be independently reviewed and verified for accuracy. Properties may or may not be listed by the office/agent presenting the information. Some IDX listings have been excluded from this website.
