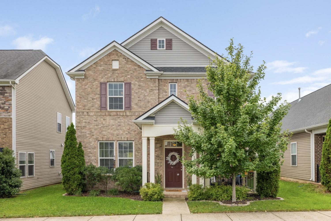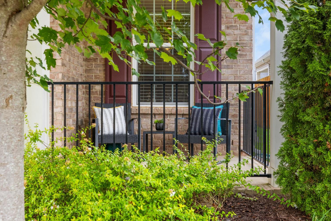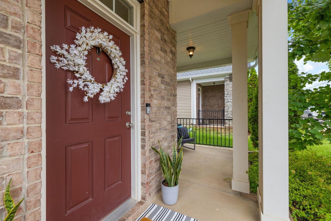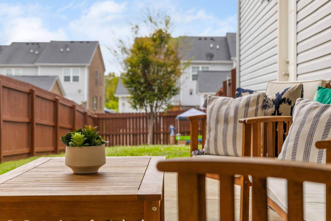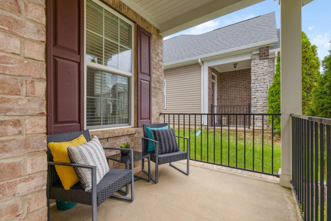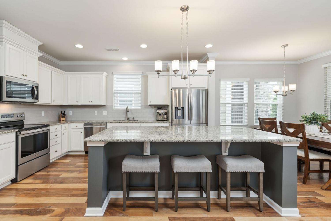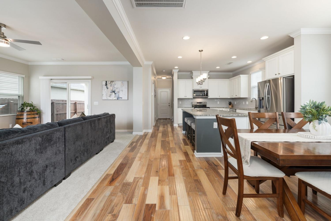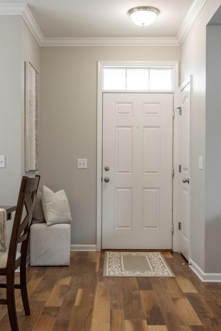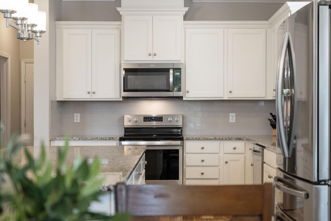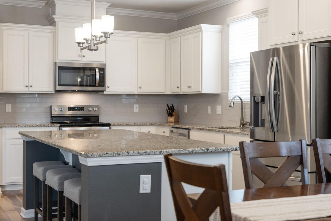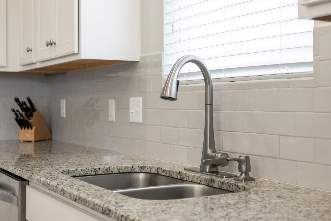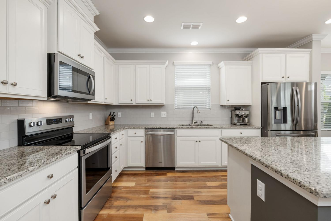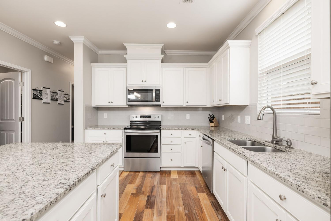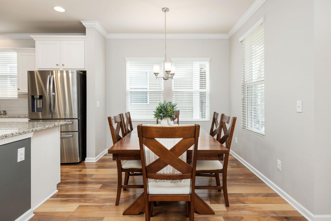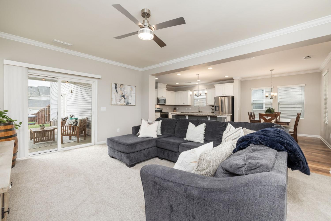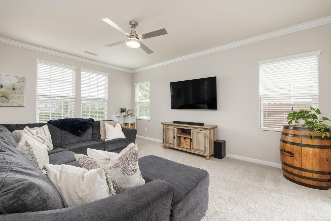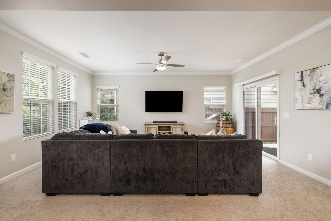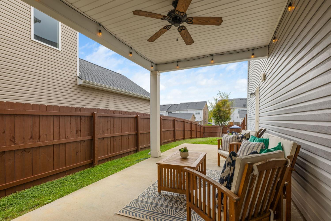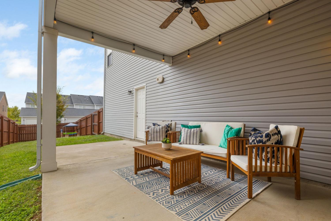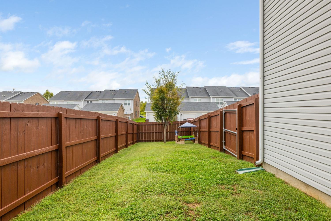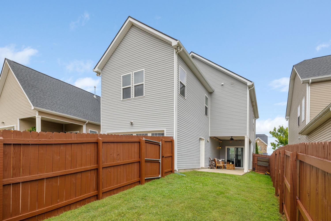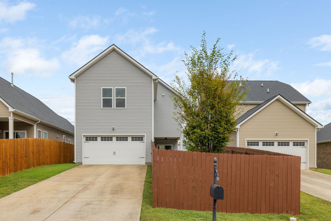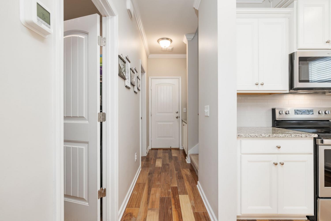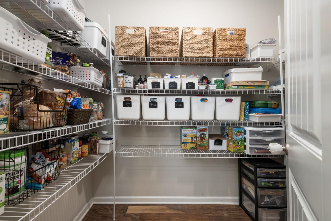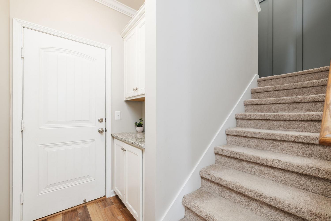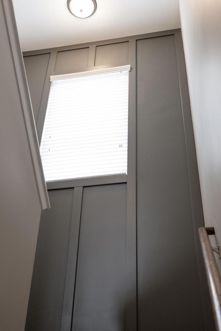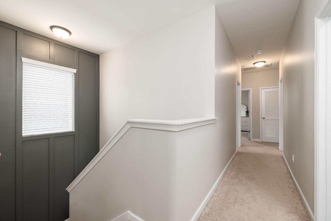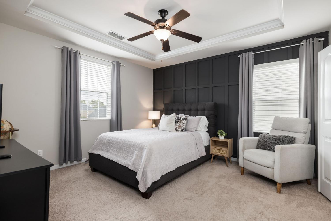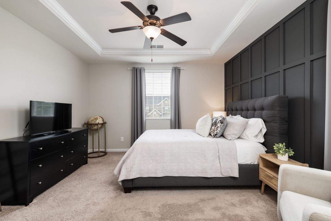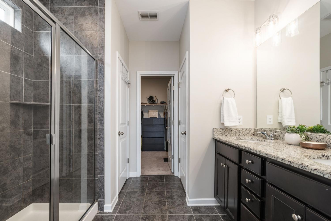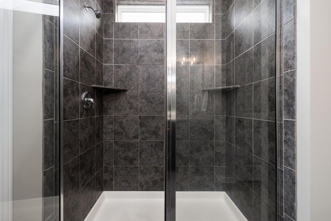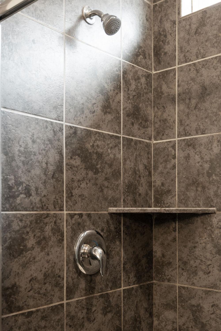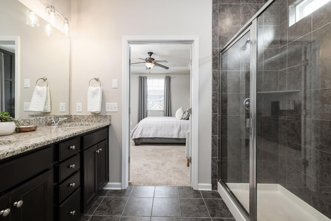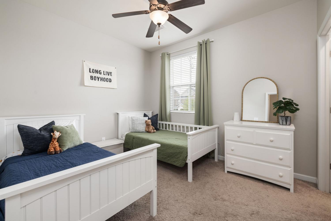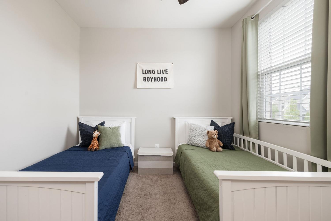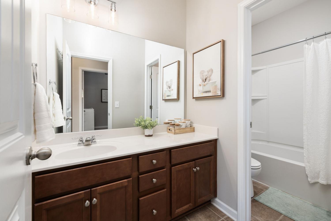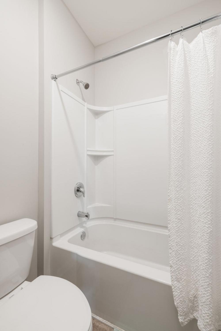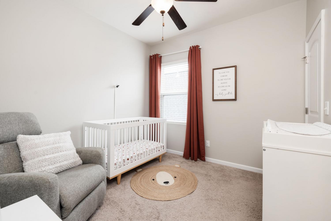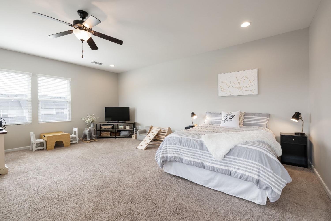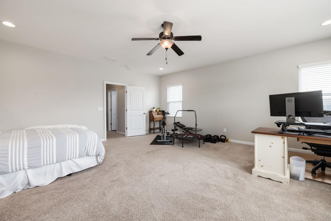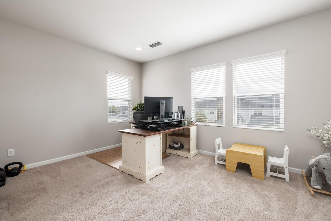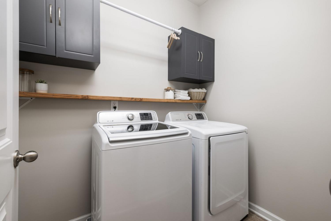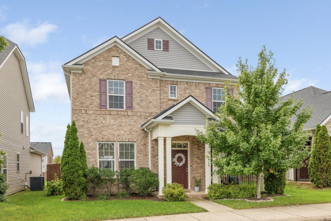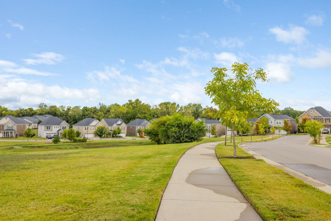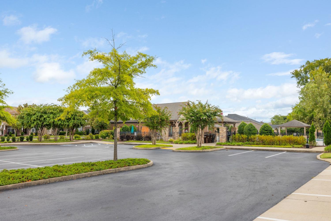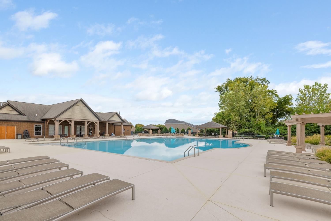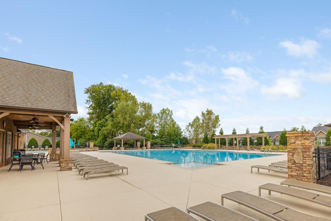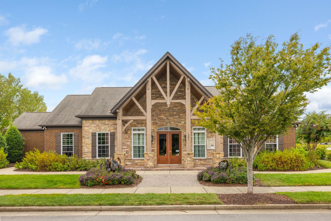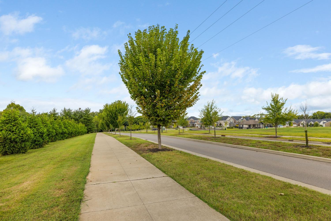 MIDDLE TENNESSEE REAL ESTATE
MIDDLE TENNESSEE REAL ESTATE
3760 Hoggett Ford Rd, Hermitage, TN 37076 For Sale
Single Family Residence
- Single Family Residence
- Beds: 3
- Baths: 3
- 2,290 sq ft
Description
Seller offering $5,000 towards closing costs with acceptable offer. Spacious, open main floor leading out to a wonderful covered back patio w/ white lights and a large yard w/ an awesome privacy fence. Huge 420 sqft. upstairs bonus room perfect for all your family's needs. Multiple upgrades throughout including wide-plank hardwoods, designer accent walls, new bathroom lighting, laundry room cabinets/org, tankless water heater & more. Beautiful white kitchen w/ stainless appliances, subway backsplash, large walk-in pantry and new microwave. New carpet in the great room and fresh paint throughout. Three bedrooms w/ walk-in closets including a peaceful primary suite w/ lovely tray ceiling, full-height tiled shower, water closet & generous walk-in closet. The bonus is so spacious, it's currently a guest room, play room, office & workout space! Rear two car garage w/ additional storage & lengthy driveway for guest parking. The perfect move-in ready home in one of Hermitage’s most sought-after, amenity-rich communities. Enjoy sidewalk access to the pool, clubhouse, fitness center, walking trails and outside the neighborhood to Salvo's Pizza & the yummy Flour Your Dreams Coffee and Bakery. Just minutes to beautiful Percy Priest Lake & Nature Area, highway I-40, BNA Airport and all the best Nashville has to offer. Flexible on close timeline. Ring doorbell, smart garage MQ technology remain and curtain rods remain. Curtains do not remain. Seller has very low rate assumable VA loan.
Property Details
Status : Active
County : Davidson County, TN
Property Type : Residential
Area : 2,290 sq. ft.
Yard : Back Yard
Year Built : 2017
Exterior Construction : Brick
Floors : Carpet,Wood,Tile
Heat : Central,Natural Gas
HOA / Subdivision : Villages Of Riverwood
Listing Provided by : Compass RE
MLS Status : Active
Listing # : RTC3002883
Schools near 3760 Hoggett Ford Rd, Hermitage, TN 37076 :
Tulip Grove Elementary, DuPont Tyler Middle, McGavock Comp High School
Additional details
Association Fee : $98.00
Association Fee Frequency : Monthly
Heating : Yes
Parking Features : Garage Door Opener,Garage Faces Rear,Concrete,Driveway
Lot Size Area : 0.12 Sq. Ft.
Building Area Total : 2290 Sq. Ft.
Lot Size Acres : 0.12 Acres
Lot Size Dimensions : 42 X 120
Living Area : 2290 Sq. Ft.
Lot Features : Level
Office Phone : 6154755616
Number of Bedrooms : 3
Number of Bathrooms : 3
Full Bathrooms : 2
Half Bathrooms : 1
Possession : Close Of Escrow
Cooling : 1
Garage Spaces : 2
Patio and Porch Features : Patio,Covered,Porch
Levels : Two
Basement : None
Stories : 2
Utilities : Electricity Available,Natural Gas Available,Water Available
Parking Space : 6
Sewer : Public Sewer
Location 3760 Hoggett Ford Rd, TN 37076
Directions to 3760 Hoggett Ford Rd, TN 37076
I-40E from Nash to Exit 219 right onto Stewarts Ferry Pike. Left at the light onto Bell Road. Cross the beautiful lake. Left onto Dodson Chapel. Left onto Hoggett Ford. House will be 1/2 mile on your left.
Ready to Start the Conversation?
We're ready when you are.
 © 2025 Listings courtesy of RealTracs, Inc. as distributed by MLS GRID. IDX information is provided exclusively for consumers' personal non-commercial use and may not be used for any purpose other than to identify prospective properties consumers may be interested in purchasing. The IDX data is deemed reliable but is not guaranteed by MLS GRID and may be subject to an end user license agreement prescribed by the Member Participant's applicable MLS. Based on information submitted to the MLS GRID as of December 12, 2025 10:00 PM CST. All data is obtained from various sources and may not have been verified by broker or MLS GRID. Supplied Open House Information is subject to change without notice. All information should be independently reviewed and verified for accuracy. Properties may or may not be listed by the office/agent presenting the information. Some IDX listings have been excluded from this website.
© 2025 Listings courtesy of RealTracs, Inc. as distributed by MLS GRID. IDX information is provided exclusively for consumers' personal non-commercial use and may not be used for any purpose other than to identify prospective properties consumers may be interested in purchasing. The IDX data is deemed reliable but is not guaranteed by MLS GRID and may be subject to an end user license agreement prescribed by the Member Participant's applicable MLS. Based on information submitted to the MLS GRID as of December 12, 2025 10:00 PM CST. All data is obtained from various sources and may not have been verified by broker or MLS GRID. Supplied Open House Information is subject to change without notice. All information should be independently reviewed and verified for accuracy. Properties may or may not be listed by the office/agent presenting the information. Some IDX listings have been excluded from this website.
