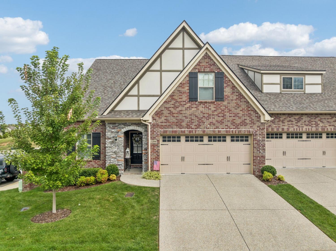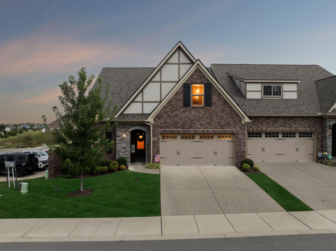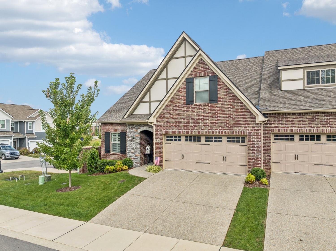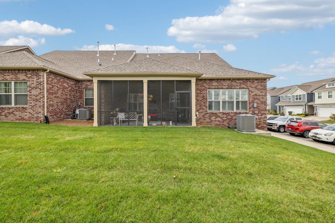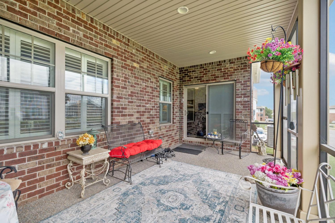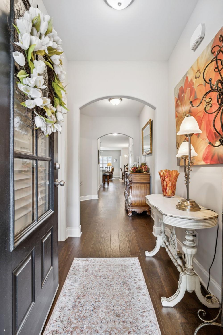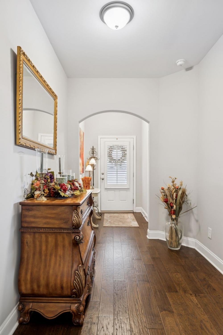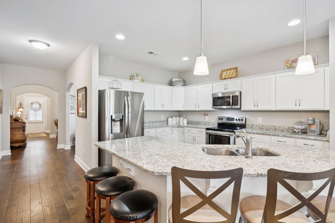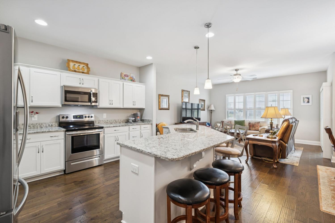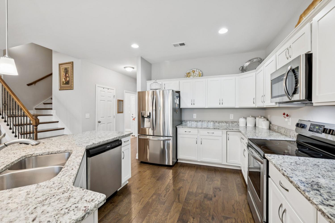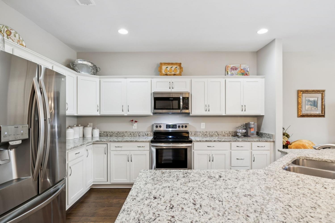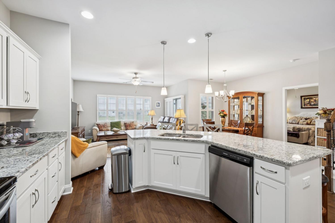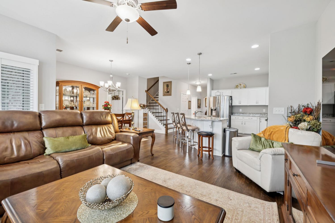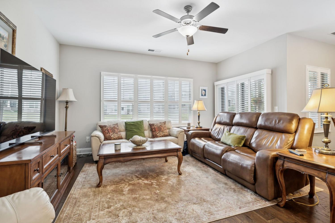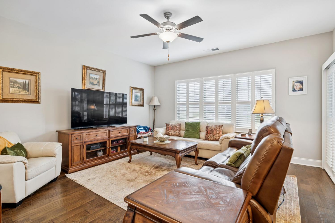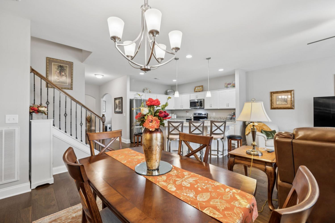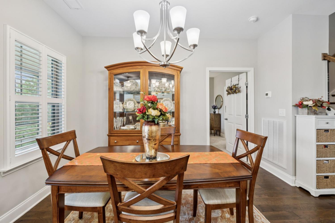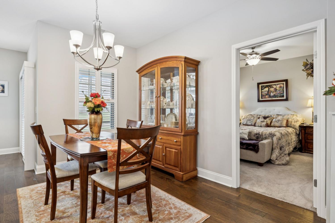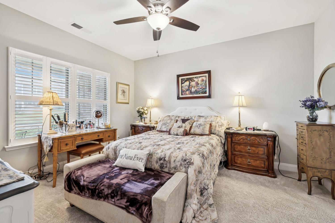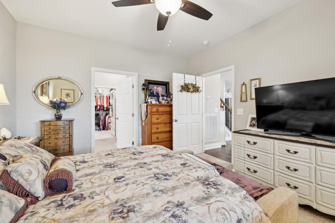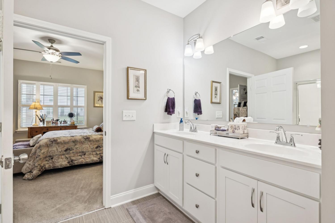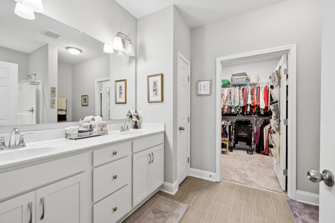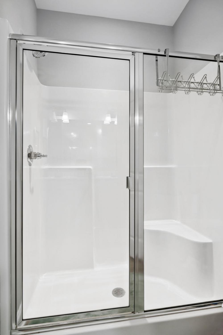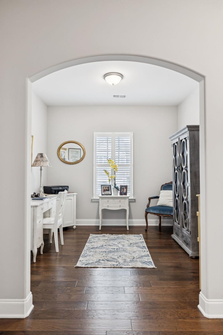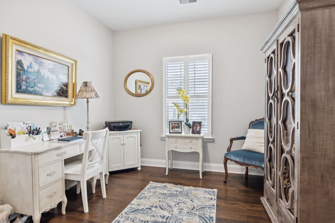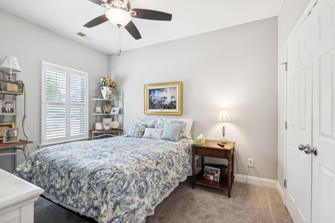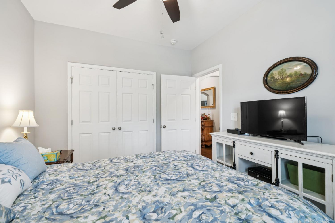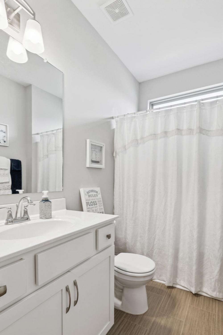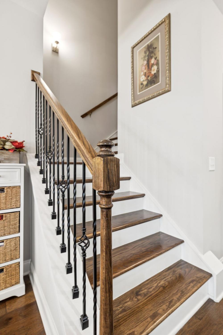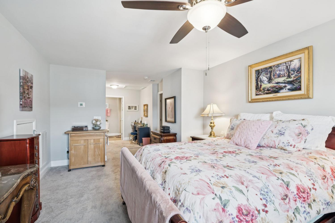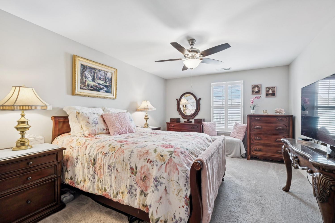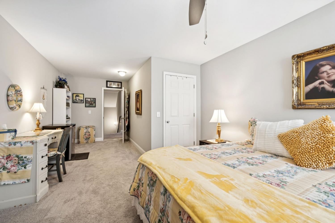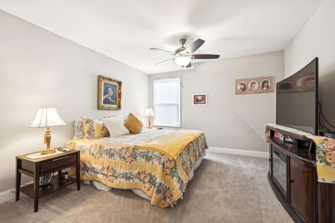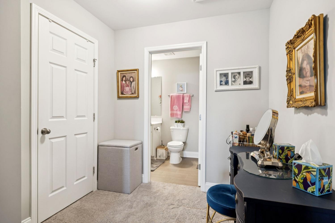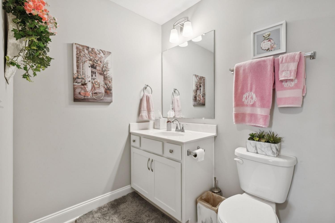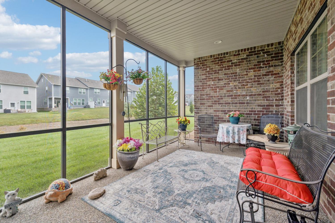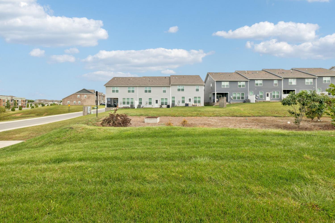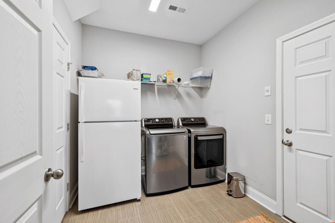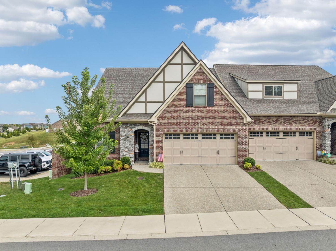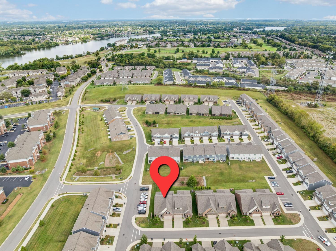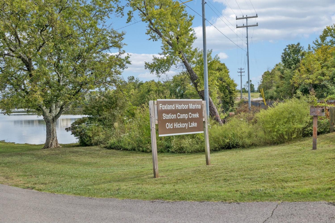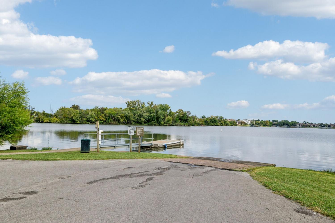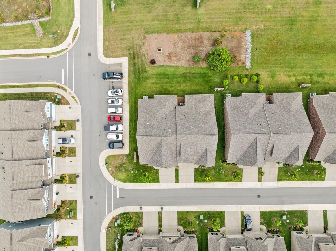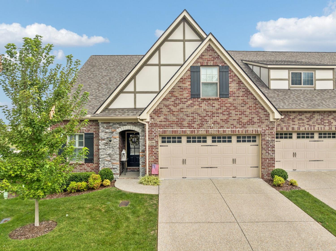 MIDDLE TENNESSEE REAL ESTATE
MIDDLE TENNESSEE REAL ESTATE
3204 Chaucer Ln, Gallatin, TN 37066 For Sale
Single Family Residence
- Single Family Residence
- Beds: 2
- Baths: 3
- 2,012 sq ft
Description
This spacious Arlington plan Villa on a desirable corner homesite offering 2 bedrooms, 2 baths, and a study with the primary suite conveniently located on the main level. The second floor impresses with a spacious loft, 3rd full bath, and a finished flex room perfect for a guest bedroom, playroom, studio, or hobby space. Enjoy outdoor living on the oversized covered and screened-in patio with unobstructed views. This end unit provides a 2-car attached garage plus convenient guest parking directly beside the home. The kitchen features white cabinetry, granite countertops, stainless steel appliances, hardwood floors that extend throughout the main living areas—including the hardwood staircase—and the refrigerator is included. The oversized owner’s suite includes double raised vanities, a 5-ft walk-in shower, and a generous walk-in closet. Upgrades include plantation shutters throughout, an expanded upstairs flex room, and the screened-in porch. Located in the heart of Gallatin, just minutes from dining, shopping, Hickory Lake recreation, and a nearby boat dock—this home offers both comfort and convenience.
Property Details
Status : Active
County : Sumner County, TN
Property Type : Residential
Area : 2,012 sq. ft.
Year Built : 2021
Exterior Construction : Brick
Floors : Carpet,Laminate,Tile
Heat : Central,Electric,Natural Gas
HOA / Subdivision : Foxland Crossing
Listing Provided by : Dalton Wade, Inc
MLS Status : Active
Listing # : RTC3002943
Schools near 3204 Chaucer Ln, Gallatin, TN 37066 :
Jack Anderson Elementary, Station Camp Middle School, Station Camp High School
Additional details
Association Fee : $345.00
Association Fee Frequency : Monthly
Assocation Fee 2 : $450.00
Association Fee 2 Frequency : One Time
Heating : Yes
Parking Features : Garage Door Opener,Garage Faces Front,Aggregate,Driveway
Lot Size Area : 0.11 Sq. Ft.
Building Area Total : 2012 Sq. Ft.
Lot Size Acres : 0.11 Acres
Living Area : 2012 Sq. Ft.
Lot Features : Corner Lot,Level
Property Attached : Yes
Office Phone : 8886688283
Number of Bedrooms : No
Number of Bathrooms : 3
Full Bathrooms : 3
Possession : Close Of Escrow
Cooling : 1
Garage Spaces : 2
Architectural Style : Traditional
Patio and Porch Features : Patio,Covered,Porch,Screened
Levels : Two
Basement : None
Stories : 2
Utilities : Electricity Available,Natural Gas Available,Water Available,Cable Connected
Parking Space : 4
Sewer : Public Sewer
Location 3204 Chaucer Ln, TN 37066
Directions to 3204 Chaucer Ln, TN 37066
From Nashville I-65 North, Exit Hwy TN-386 N/Vietnam Veterans Blvd, Take Exit 9 to merge onto US-31E N/Johnny Cash Pkwy/Nashville Pike, Right on Douglas Bend Rd.,Right on Foxland Blvd.,Left on York Ln, Right on Keeley. Chauncer Left, Guest parking avail.
Ready to Start the Conversation?
We're ready when you are.
 © 2025 Listings courtesy of RealTracs, Inc. as distributed by MLS GRID. IDX information is provided exclusively for consumers' personal non-commercial use and may not be used for any purpose other than to identify prospective properties consumers may be interested in purchasing. The IDX data is deemed reliable but is not guaranteed by MLS GRID and may be subject to an end user license agreement prescribed by the Member Participant's applicable MLS. Based on information submitted to the MLS GRID as of October 24, 2025 10:00 PM CST. All data is obtained from various sources and may not have been verified by broker or MLS GRID. Supplied Open House Information is subject to change without notice. All information should be independently reviewed and verified for accuracy. Properties may or may not be listed by the office/agent presenting the information. Some IDX listings have been excluded from this website.
© 2025 Listings courtesy of RealTracs, Inc. as distributed by MLS GRID. IDX information is provided exclusively for consumers' personal non-commercial use and may not be used for any purpose other than to identify prospective properties consumers may be interested in purchasing. The IDX data is deemed reliable but is not guaranteed by MLS GRID and may be subject to an end user license agreement prescribed by the Member Participant's applicable MLS. Based on information submitted to the MLS GRID as of October 24, 2025 10:00 PM CST. All data is obtained from various sources and may not have been verified by broker or MLS GRID. Supplied Open House Information is subject to change without notice. All information should be independently reviewed and verified for accuracy. Properties may or may not be listed by the office/agent presenting the information. Some IDX listings have been excluded from this website.
