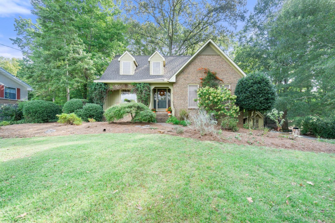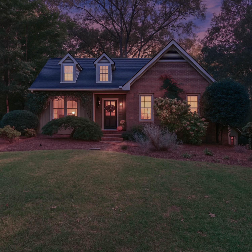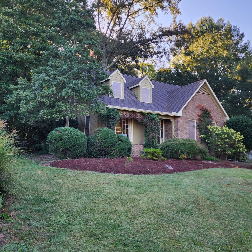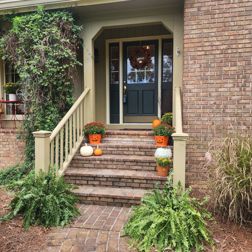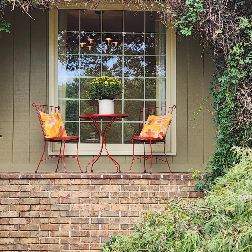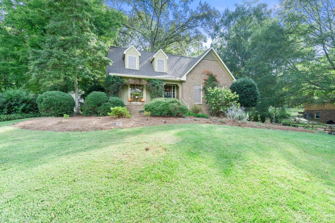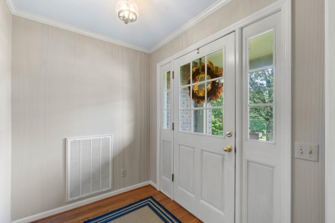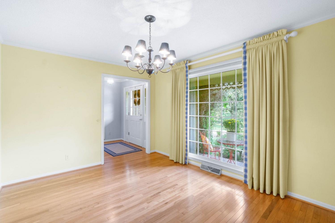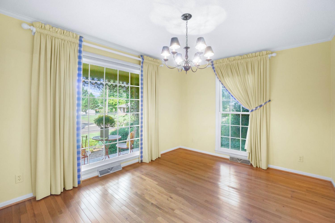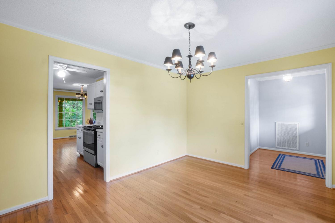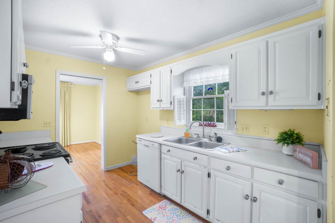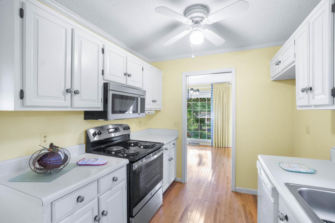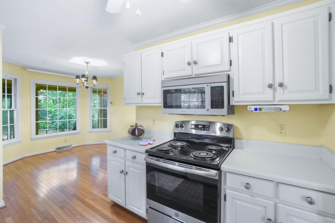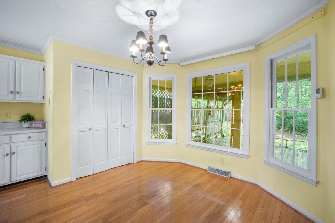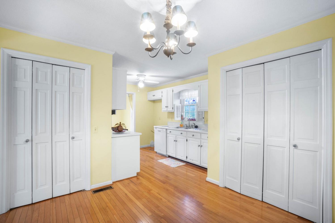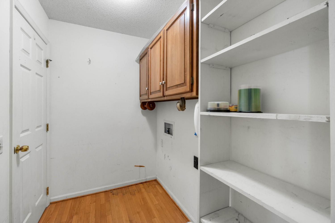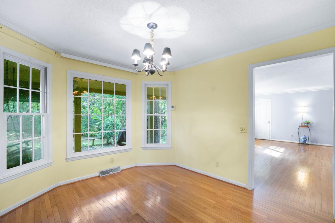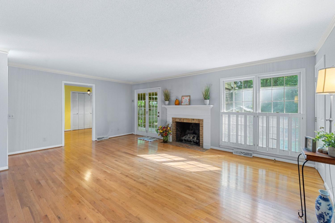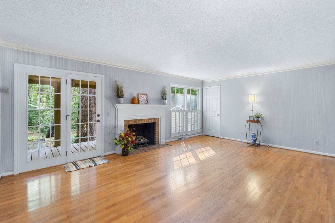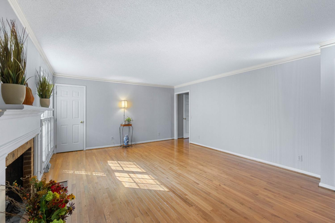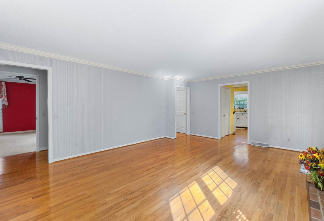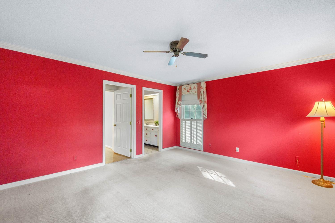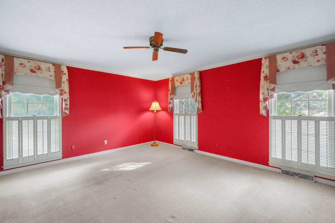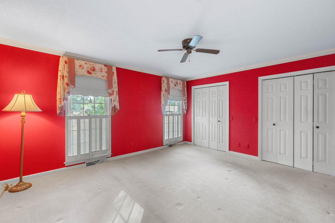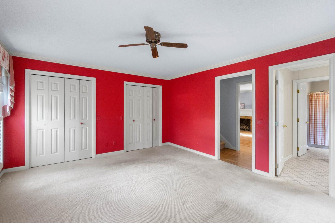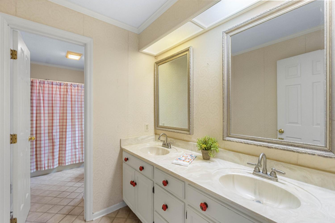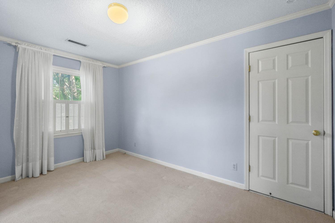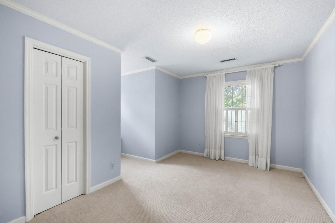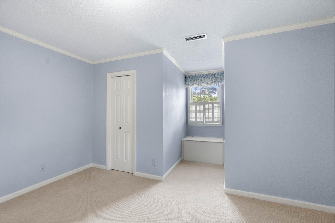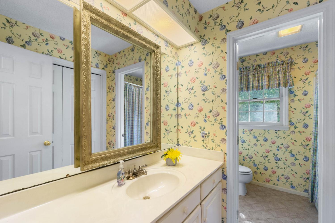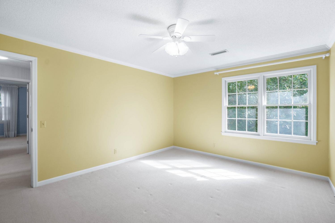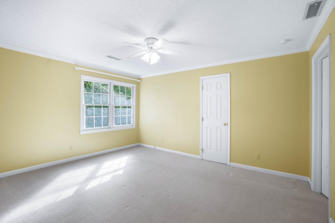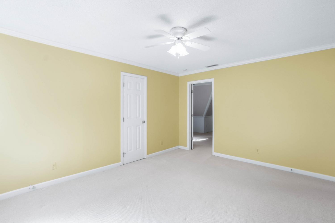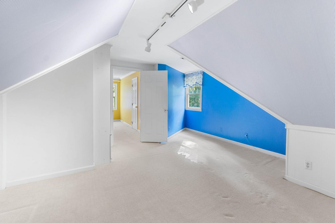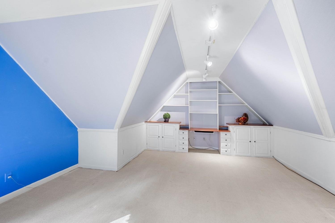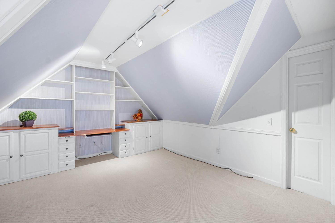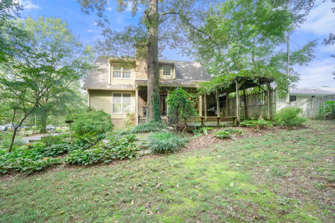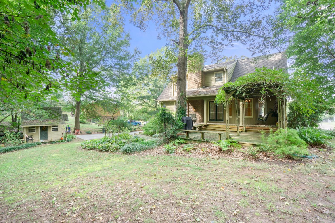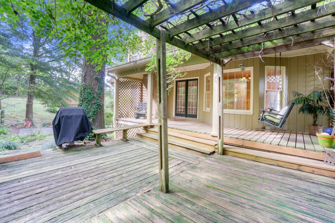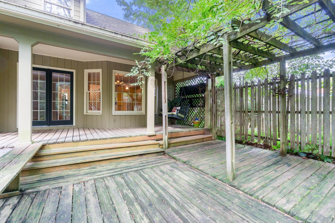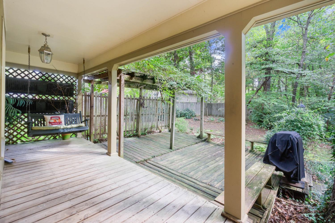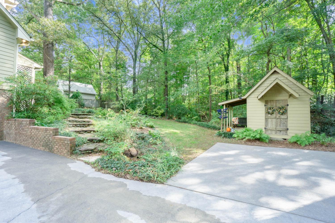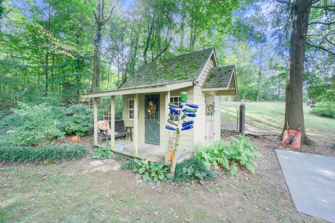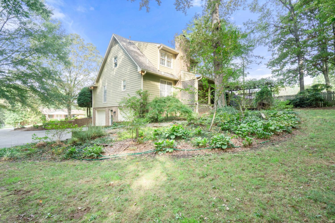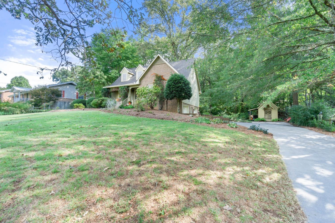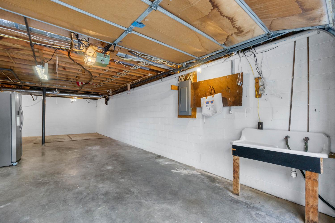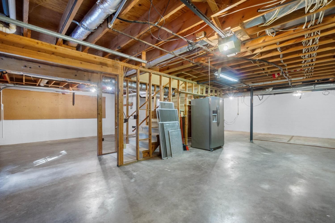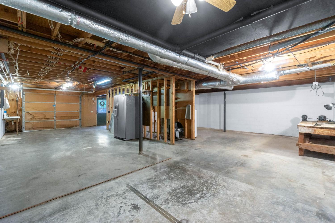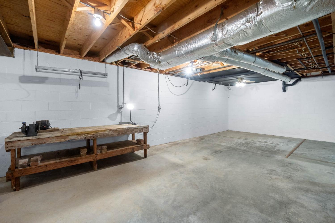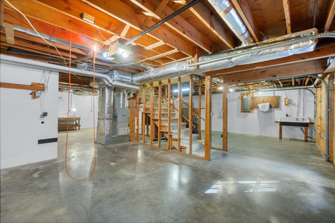 MIDDLE TENNESSEE REAL ESTATE
MIDDLE TENNESSEE REAL ESTATE
139 County Road 579, Englewood, TN 37329 For Sale
Single Family Residence
- Single Family Residence
- Beds: 3
- Baths: 2
- 3,590 sq ft
Description
*Professional pictures scheduled 9/27/25* You are invited to tour this lovely 3 bedroom, 2 bath family home in the desirable neighborhood of Ponderosa (Cumberland Hills). This home is from the Southern Living Collection and is the Cottage of Sticks and Stones floor plan. You will feel the charm the moment you walk in the door! This home offers the primary bedroom with en-suite bathroom on the main level. Also on the main level is a dedicated laundry room, the formal dining room, and a galley style kitchen with an adorable breakfast nook (eat-in kitchen), and a large pantry. The living room looks out onto the landscaped backyard and has beautiful hardwood floors. Sit by the fireplace to warm up during those crisp fall evenings that are quickly approaching and watch the birds in the backyard. The primary bedroom offers two closets and has room for a king size bed. The en-suite bathroom has two sinks (convenient for his and hers), and a tub/shower combo. Upstairs, you will find two good sized bedrooms with walk in closets, and the hall bathroom. Plus, extra storage. There is no shortage of storage space in this home! The larger of the two bedrooms has additional (finished) attic space (approximately 15' x 12' per owner) that could be used as a home office, a nursery, a craft/sewing room, a work-out space, or just more storage. Or...make it your dreamy walk-in closet and make your neighbor(s) jealous! But wait, there's more! The basement offers even more storage and a workshop area towards the back. And still leaves plenty of room to park 2 vehicles. Per tax records, the basement is 1,175 sq ft. Outside, you will find a charming covered back deck overlooking beautiful mature trees. Truly a magical cottage feel. The adorable potting shed (she-shed) is perfect for even more storage and your gardening supplies. You will be upset if you miss this charming home so call your favorite Realtor and schedule a tour! New roof 7/2023. 1nd floor HVAC replaced 2024.
Property Details
Status : Active
County : McMinn County, TN
Property Type : Residential
Area : 3,590 sq. ft.
Year Built : 1983
Exterior Construction : Hardboard Siding,Other,Brick
Floors : Carpet,Wood,Tile
Heat : Central
HOA / Subdivision : Ponderosa
Listing Provided by : RE/MAX Freedom
MLS Status : Active
Listing # : RTC3002953
Schools near 139 County Road 579, Englewood, TN 37329 :
Englewood Elementary, Englewood Elementary, Central High School
Additional details
Heating : Yes
Parking Features : Garage Door Opener,Basement,Concrete,Driveway
Lot Size Area : 0.39 Sq. Ft.
Building Area Total : 3590 Sq. Ft.
Lot Size Acres : 0.39 Acres
Lot Size Dimensions : 110X153
Living Area : 3590 Sq. Ft.
Office Phone : 4238973629
Number of Bedrooms : 3
Number of Bathrooms : 2
Full Bathrooms : 2
Possession : Close Of Escrow
Cooling : 1
Garage Spaces : 2
Architectural Style : Cottage
Patio and Porch Features : Porch,Covered,Deck
Levels : Three Or More
Basement : Unfinished
Stories : 3
Utilities : Water Available
Parking Space : 5
Sewer : Septic Tank
Location 139 County Road 579, TN 37329
Directions to 139 County Road 579, TN 37329
From Lowes in Athens, turn right onto Congress Pkwy. Turn rt on Decatur Pike (TN-30E). Left onto New Englewood Rd (TN-39). Right onto Co Rd 576. Right onto Co Rd 579. then keep left (Co Rd 579). SOP
Ready to Start the Conversation?
We're ready when you are.
 © 2025 Listings courtesy of RealTracs, Inc. as distributed by MLS GRID. IDX information is provided exclusively for consumers' personal non-commercial use and may not be used for any purpose other than to identify prospective properties consumers may be interested in purchasing. The IDX data is deemed reliable but is not guaranteed by MLS GRID and may be subject to an end user license agreement prescribed by the Member Participant's applicable MLS. Based on information submitted to the MLS GRID as of October 25, 2025 10:00 AM CST. All data is obtained from various sources and may not have been verified by broker or MLS GRID. Supplied Open House Information is subject to change without notice. All information should be independently reviewed and verified for accuracy. Properties may or may not be listed by the office/agent presenting the information. Some IDX listings have been excluded from this website.
© 2025 Listings courtesy of RealTracs, Inc. as distributed by MLS GRID. IDX information is provided exclusively for consumers' personal non-commercial use and may not be used for any purpose other than to identify prospective properties consumers may be interested in purchasing. The IDX data is deemed reliable but is not guaranteed by MLS GRID and may be subject to an end user license agreement prescribed by the Member Participant's applicable MLS. Based on information submitted to the MLS GRID as of October 25, 2025 10:00 AM CST. All data is obtained from various sources and may not have been verified by broker or MLS GRID. Supplied Open House Information is subject to change without notice. All information should be independently reviewed and verified for accuracy. Properties may or may not be listed by the office/agent presenting the information. Some IDX listings have been excluded from this website.
