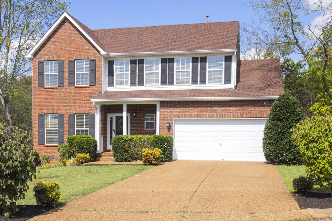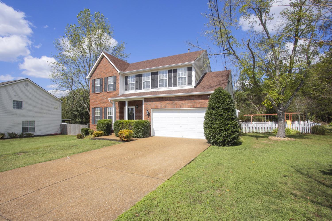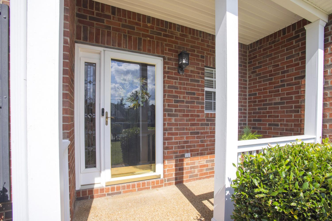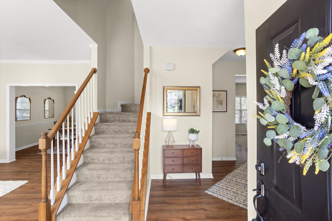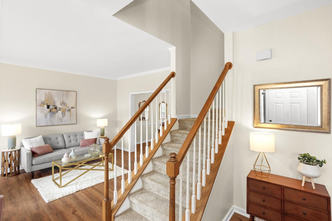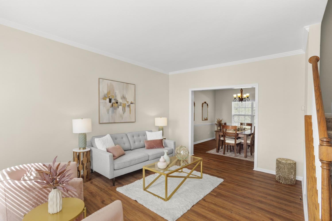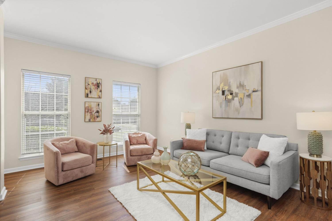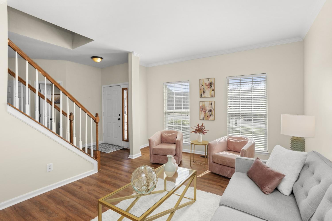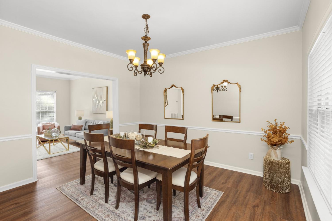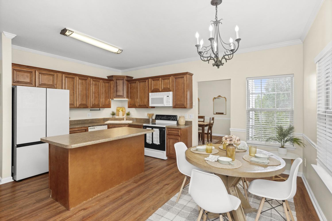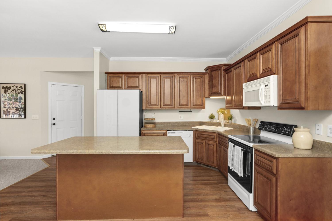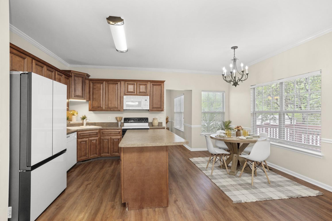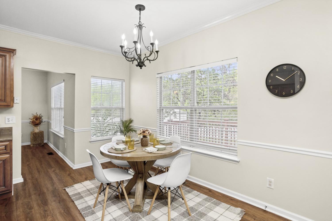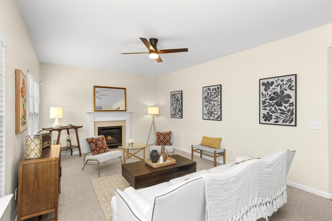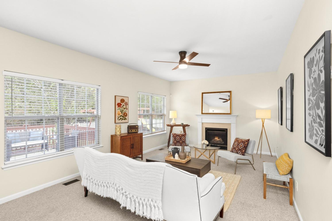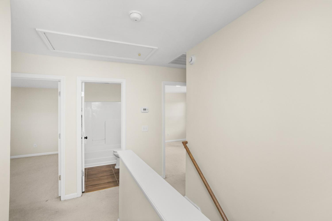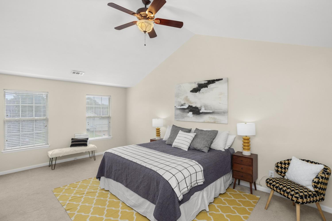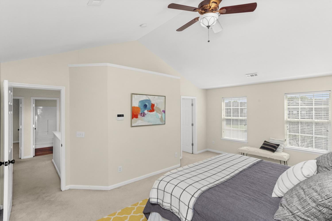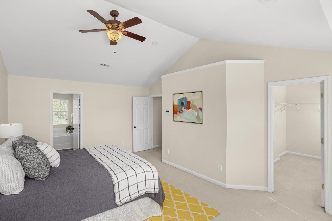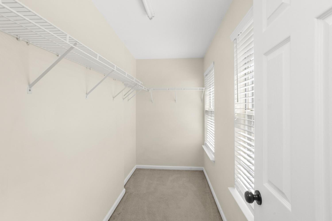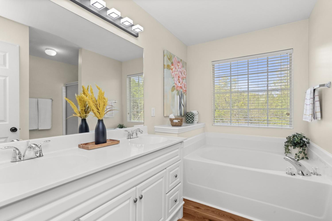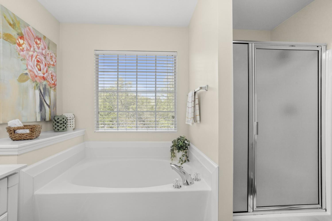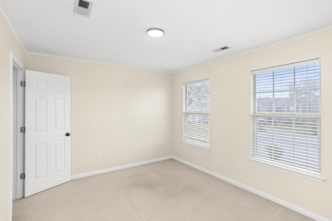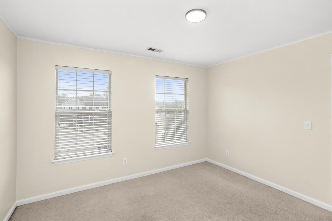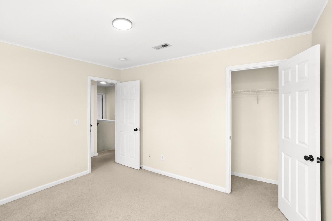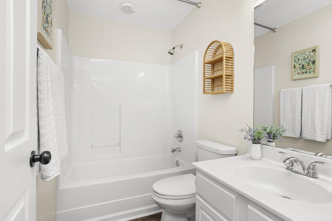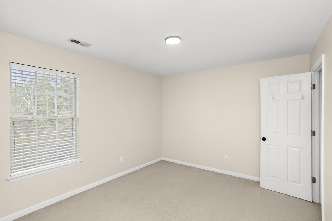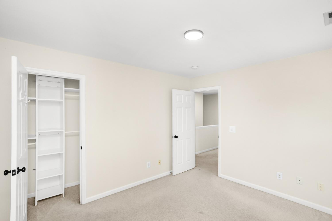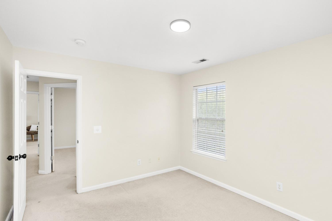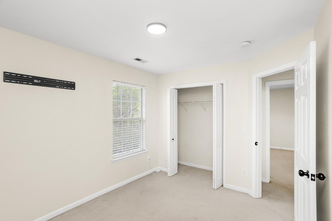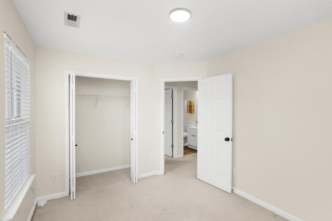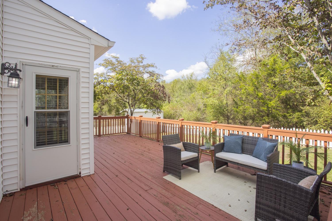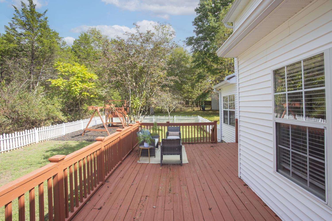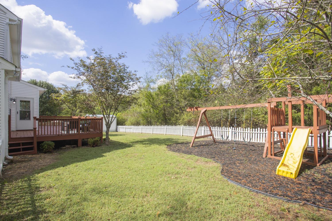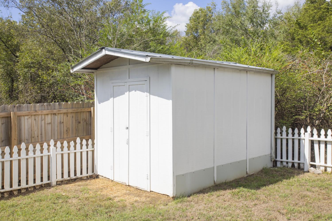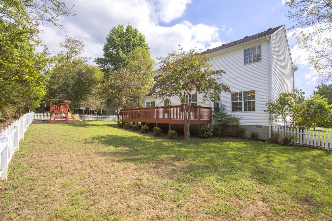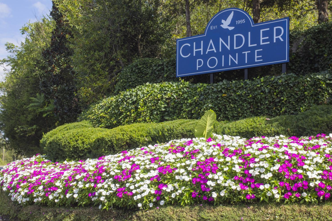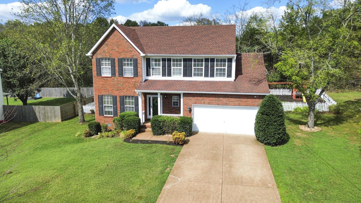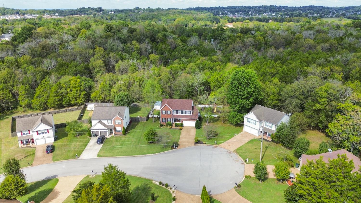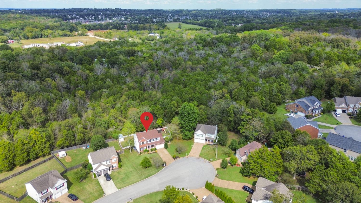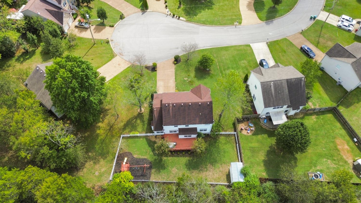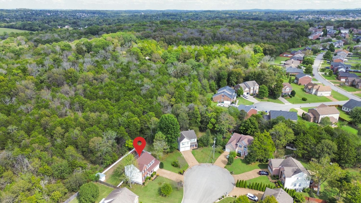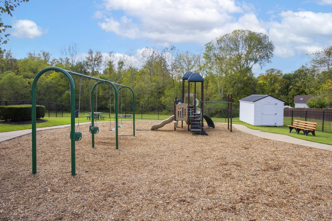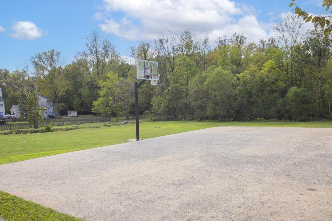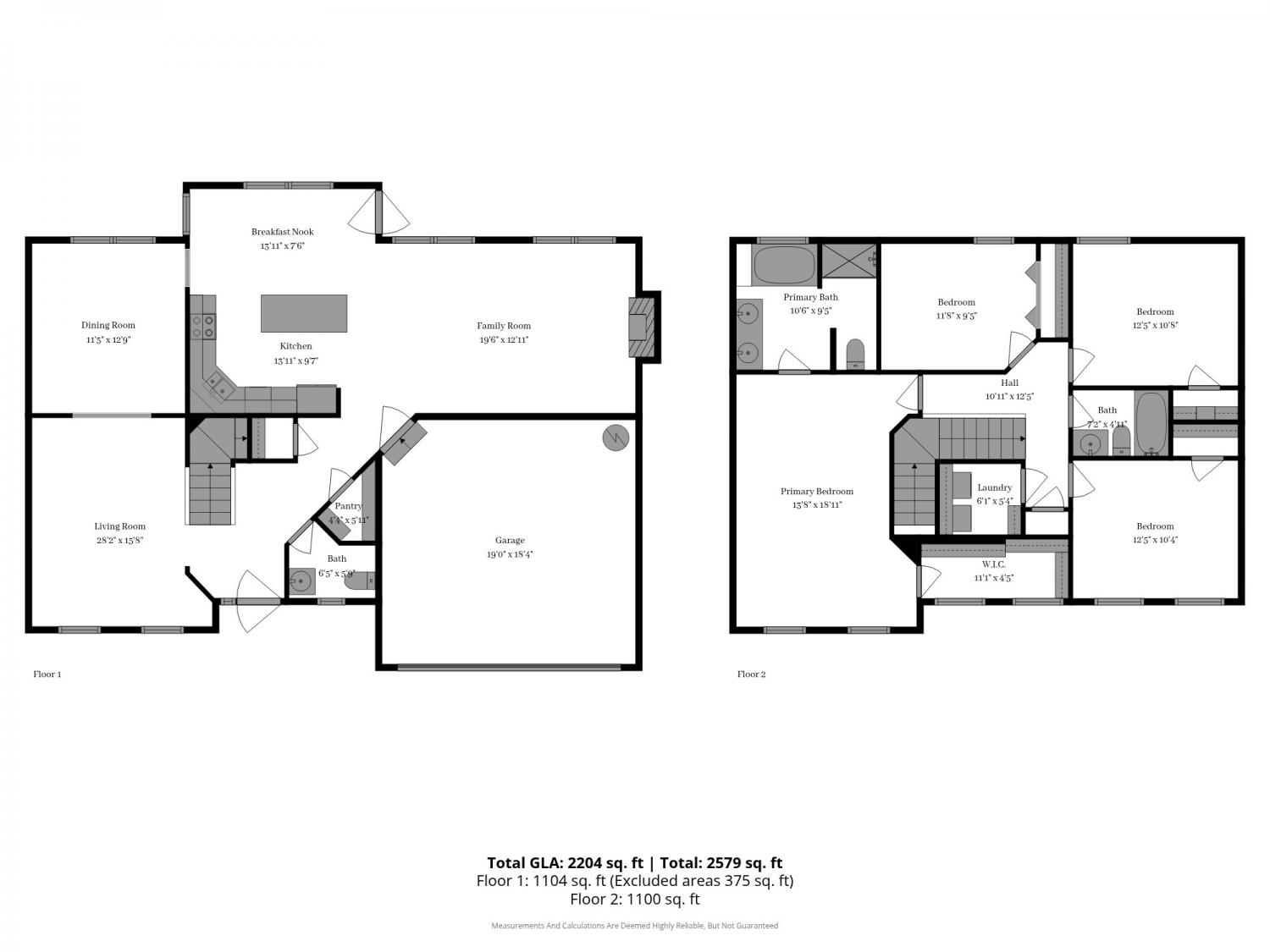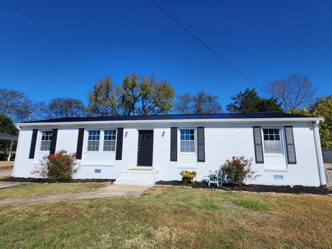 MIDDLE TENNESSEE REAL ESTATE
MIDDLE TENNESSEE REAL ESTATE
711 Bob White Ct, Mount Juliet, TN 37122 For Sale
Single Family Residence
- Single Family Residence
- Beds: 4
- Baths: 3
- 2,312 sq ft
Description
Welcome to 711 Bob White Ct! Located in beautiful Mt Juliet, this 4 bedroom home comes equipped with a fenced in yard, outdoor storage shed, and a spacious floor plan you're sure to love. The home sits on a cul-de-sac lot and backs up to a tree line for optimal privacy. Inside, the beautiful formal living room off of the entry way could also be used as an office if desired. A formal dining room and eat-in breakfast nook provides two different eating options, and the family room sports a gas fireplace you'll definitely enjoy during the winter months. Upstairs you'll find an oversized primary suite with a walk in closet and a spacious bathroom. In addition to 3 secondary bedrooms upstairs, you'll also find the laundry room on the 2nd floor for ultimate convenience. The house can convey with a playground for the little ones to enjoy. The roof was replaced in 2012, water heater in 2018, and the fridge is brand new! Zoned to Wilson County Schools! Schedule your showing today!
Property Details
Status : Active
Address : 711 Bob White Ct Mount Juliet TN 37122
County : Wilson County, TN
Property Type : Residential
Area : 2,312 sq. ft.
Year Built : 1999
Exterior Construction : Brick,Vinyl Siding
Floors : Carpet,Vinyl
Heat : Central
HOA / Subdivision : Chandler Pointe Ph 3 Sec 1
Listing Provided by : Tyler York Real Estate Brokers, LLC
MLS Status : Active
Listing # : RTC3003268
Schools near 711 Bob White Ct, Mount Juliet, TN 37122 :
Springdale Elementary School, West Wilson Middle School, Mt. Juliet High School
Additional details
Virtual Tour URL : Click here for Virtual Tour
Association Fee : $30.00
Association Fee Frequency : Monthly
Heating : Yes
Parking Features : Garage Faces Front
Lot Size Area : 0.24 Sq. Ft.
Building Area Total : 2312 Sq. Ft.
Lot Size Acres : 0.24 Acres
Lot Size Dimensions : 83.9 X 133.3 IRR
Living Area : 2312 Sq. Ft.
Office Phone : 6152008679
Number of Bedrooms : 4
Number of Bathrooms : 3
Full Bathrooms : 2
Half Bathrooms : 1
Possession : Close Of Escrow
Cooling : 1
Garage Spaces : 2
Architectural Style : Traditional
Patio and Porch Features : Porch,Covered,Deck
Levels : Two
Basement : Crawl Space
Stories : 2
Utilities : Water Available
Parking Space : 2
Sewer : Public Sewer
Location 711 Bob White Ct, TN 37122
Directions to 711 Bob White Ct, TN 37122
I-40 East from Nashville. Exit on Old Hickory and turn left. Right on Central Pike. Left on N New Hope Rd. Hight on Old Lebanon Dirt Rd. Right on Nighthawk Ln. Left on Partridge Ct. Left on Bob White Ct. House is on the Left.
Ready to Start the Conversation?
We're ready when you are.
 © 2025 Listings courtesy of RealTracs, Inc. as distributed by MLS GRID. IDX information is provided exclusively for consumers' personal non-commercial use and may not be used for any purpose other than to identify prospective properties consumers may be interested in purchasing. The IDX data is deemed reliable but is not guaranteed by MLS GRID and may be subject to an end user license agreement prescribed by the Member Participant's applicable MLS. Based on information submitted to the MLS GRID as of October 24, 2025 10:00 AM CST. All data is obtained from various sources and may not have been verified by broker or MLS GRID. Supplied Open House Information is subject to change without notice. All information should be independently reviewed and verified for accuracy. Properties may or may not be listed by the office/agent presenting the information. Some IDX listings have been excluded from this website.
© 2025 Listings courtesy of RealTracs, Inc. as distributed by MLS GRID. IDX information is provided exclusively for consumers' personal non-commercial use and may not be used for any purpose other than to identify prospective properties consumers may be interested in purchasing. The IDX data is deemed reliable but is not guaranteed by MLS GRID and may be subject to an end user license agreement prescribed by the Member Participant's applicable MLS. Based on information submitted to the MLS GRID as of October 24, 2025 10:00 AM CST. All data is obtained from various sources and may not have been verified by broker or MLS GRID. Supplied Open House Information is subject to change without notice. All information should be independently reviewed and verified for accuracy. Properties may or may not be listed by the office/agent presenting the information. Some IDX listings have been excluded from this website.
