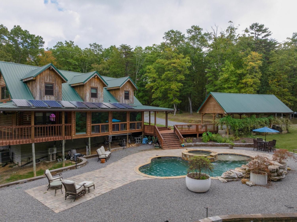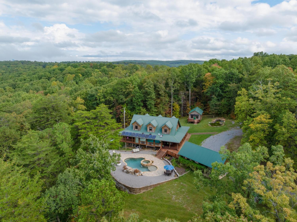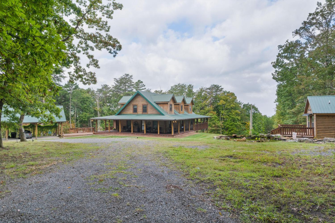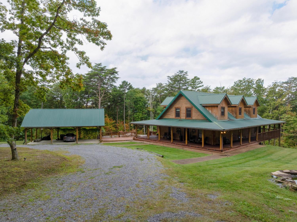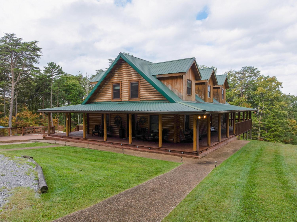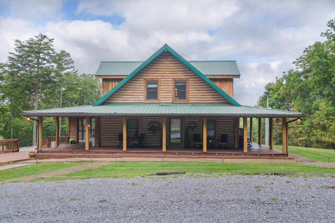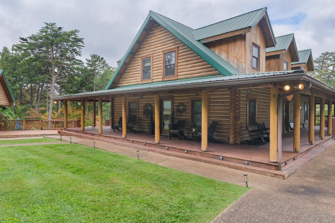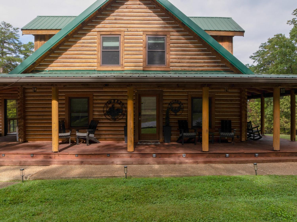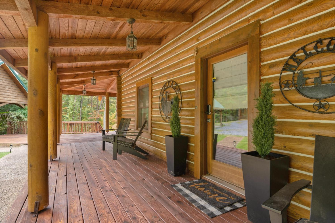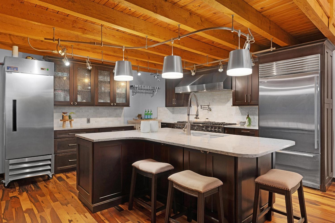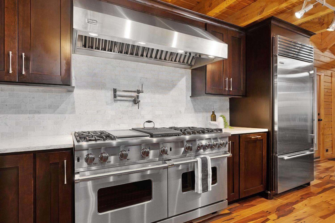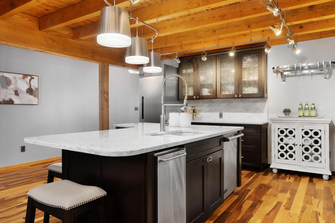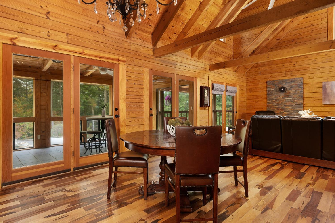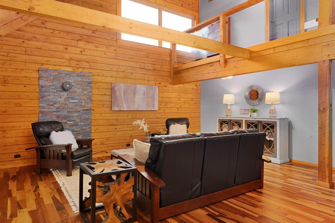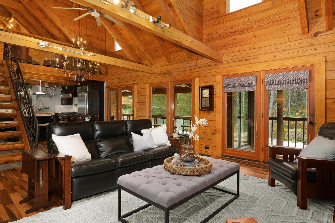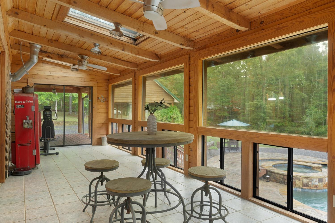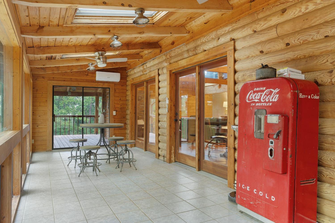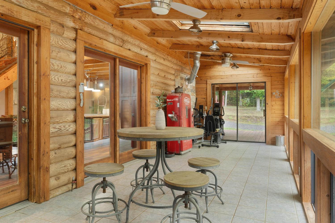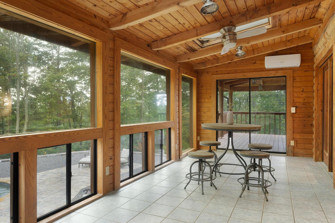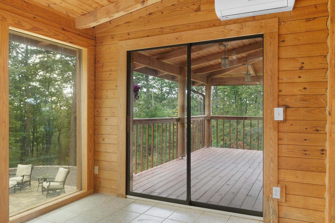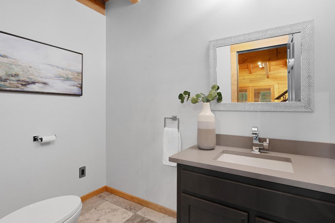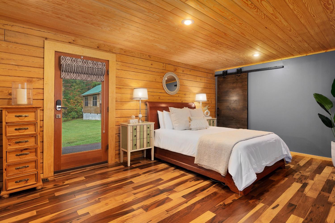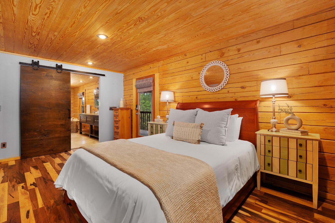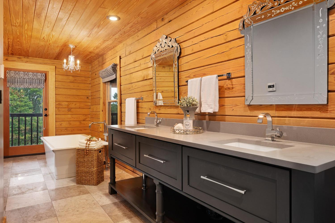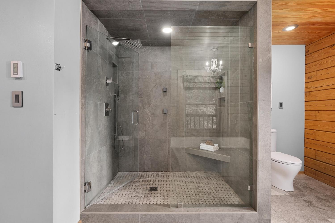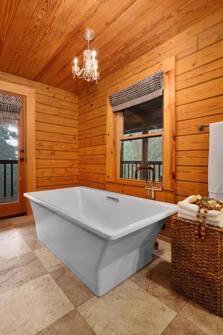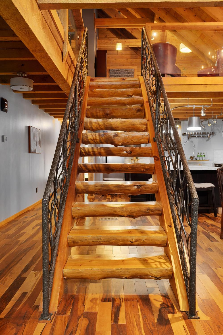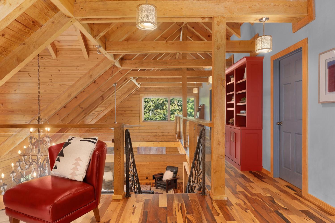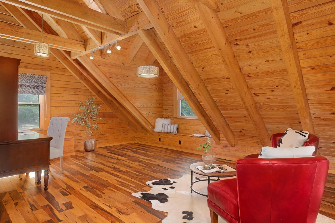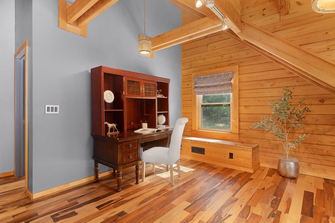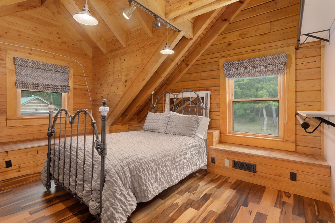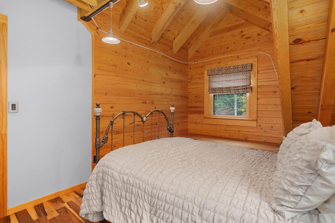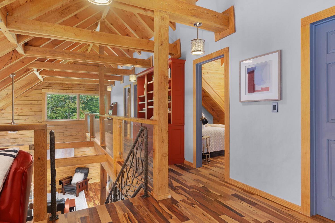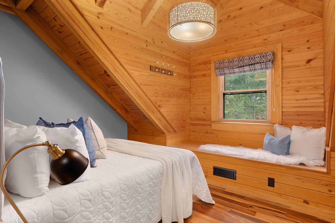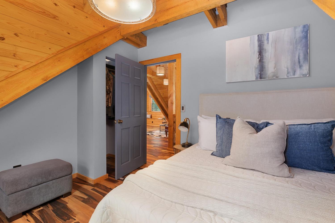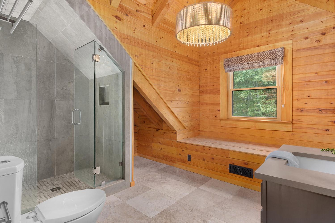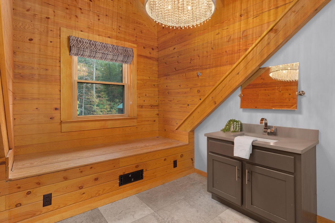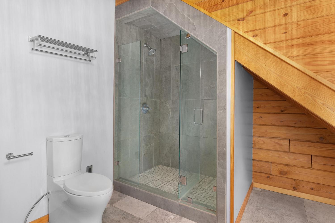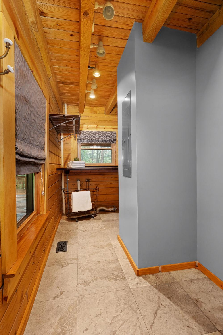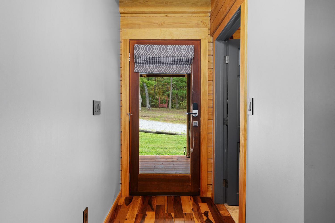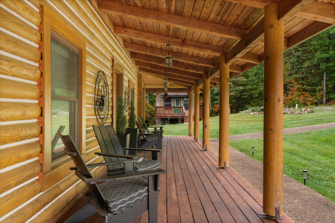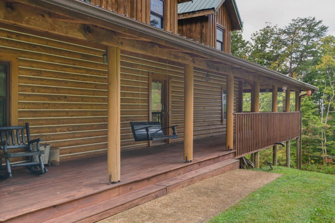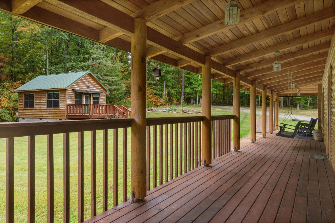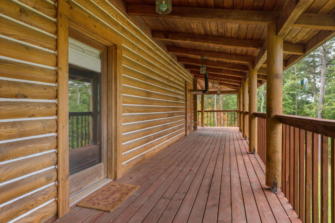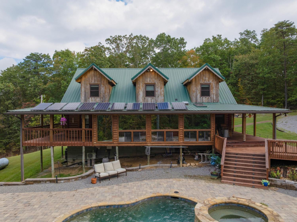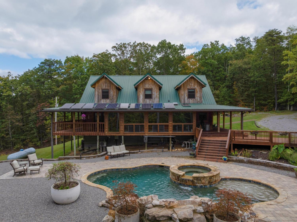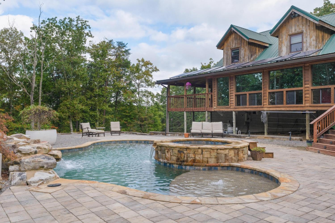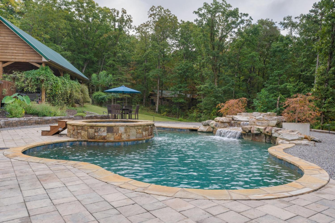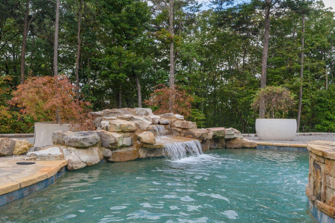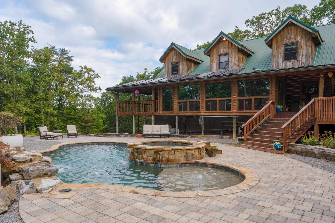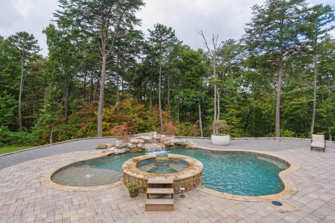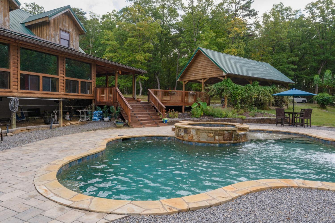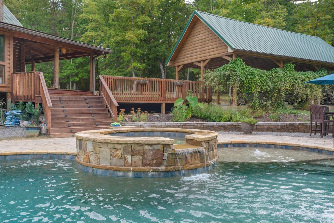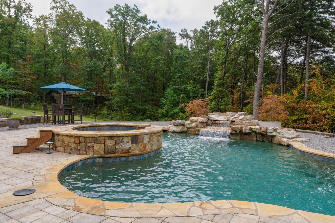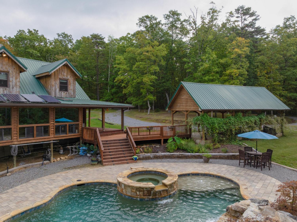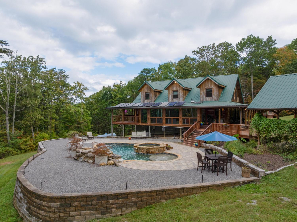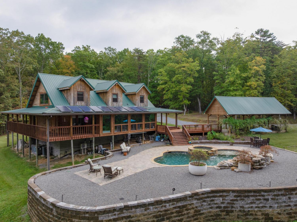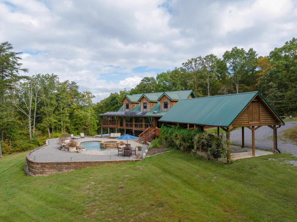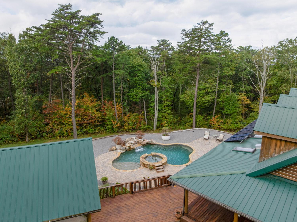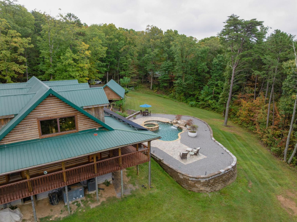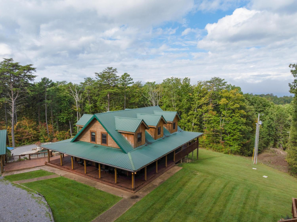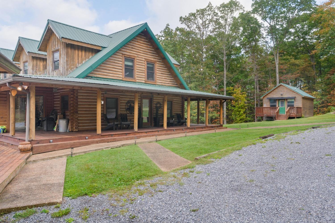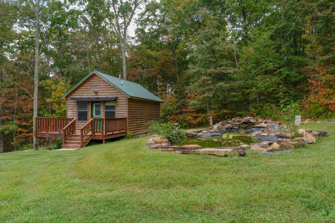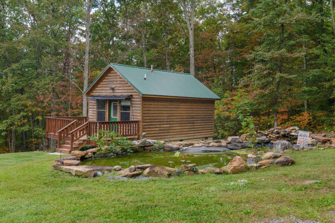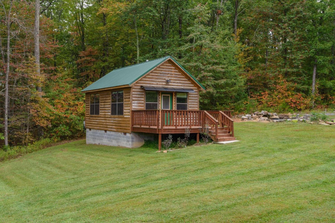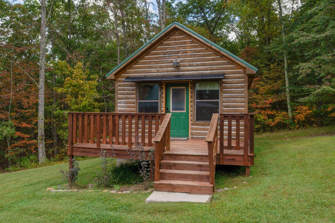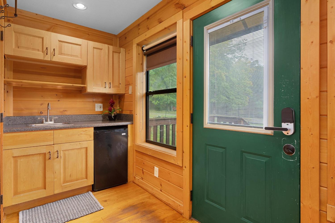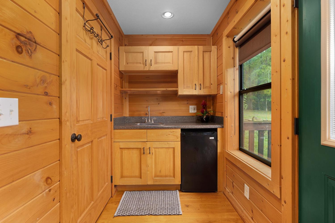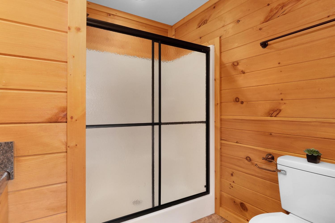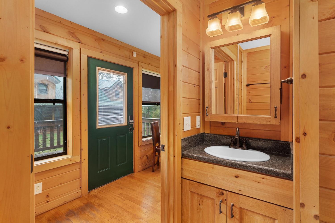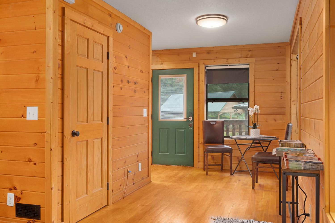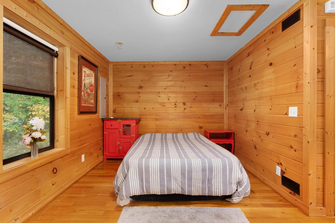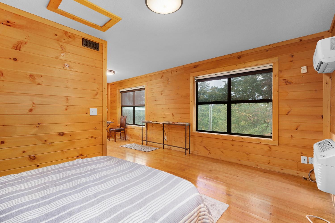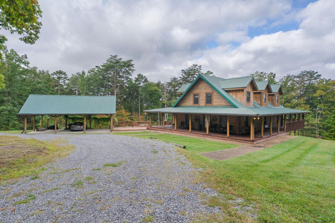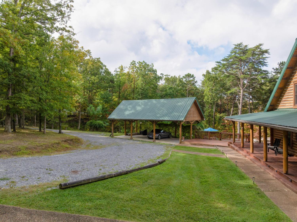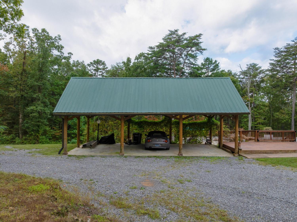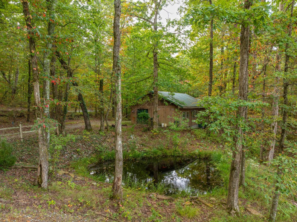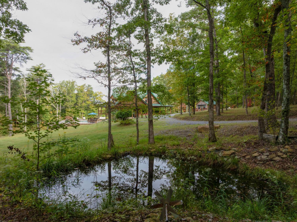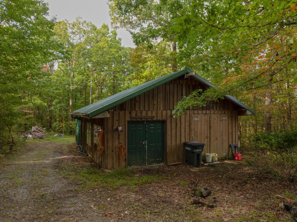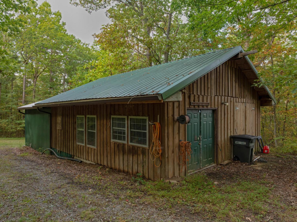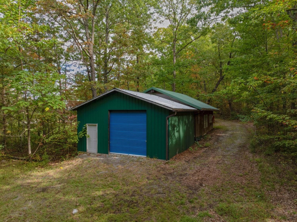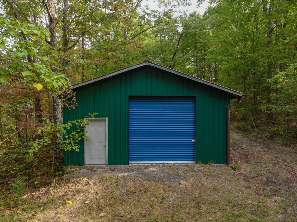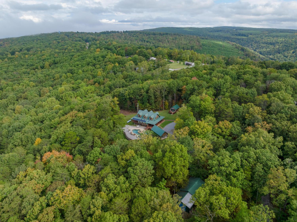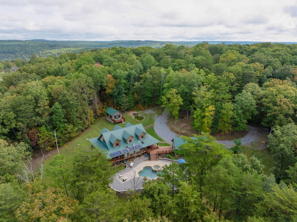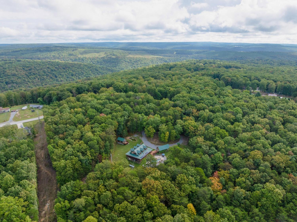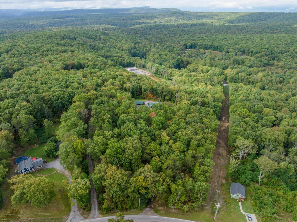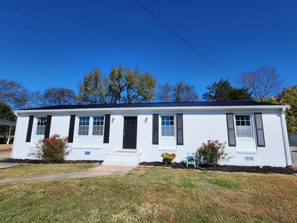 MIDDLE TENNESSEE REAL ESTATE
MIDDLE TENNESSEE REAL ESTATE
5124 Highway 27, Chattanooga, TN 37405 For Sale
- Beds: 3
- Baths: 3
- 2,753 sq ft
Description
Unique opportunity to own this private oasis only 20 minutes from downtown Chattanooga. Situated on 5.88 +/- acres on Suck Creek Mountain, this property features a custom built 3 bedroom, 2.5 bath modern cabin with a 3-car carport, a 400 +/- sf studio/guest house, and a detached workshop. The property boasts 2 koi ponds and a beautiful gunite, saltwater pool with spa, sun platform and waterfalls, further enhancing this serenity of this wooded mountain locale. The main house also has a wonderful wrap-around porch, essentially extending your living spaces and taking full advantage of the setting. Once inside, you will immediately appreciate the beautiful hardwoods and tile, vaulted and beamed ceilings, open floor plan, decorative lighting, primary on the main, wonderful natural lighting and perhaps most notably, the custom, hand-made staircase that is a work of art in itself. Your tour of the main level begins with the gourmet kitchen that has a center island, quartzite countertops, tile backsplash, soft close drawers, a pot filler, and stainless steel appliances, including a Viking gas range with full sized double ovens, a Viking hood, a Subzero refrigerator, an under-counter microwave and a Viking dishwasher. The kitchen is open to the dining room and the great room where you will find an area plumber for a wood-burning stove if desired, access to the powder room, and 3 sets of French doors to the sunroom. The sunroom overlooks the pool and will quickly become a favorite spot with its skylights and sliding glass doors to the porch on either end. The primary bedroom is also off the great room and has access to the side porch and barn doors to the primary bath and the walk-in closet with center island and organizer system. The primary bath has an elongated dual vanity, a free-standing tub, a separate shower with tile and glass surround, rain head and wand, and a door to the rear porch.
Property Details
Status : Active
Address : 5124 Highway 27 Chattanooga TN 37405
County : Marion County, TN
Property Type : Residential
Area : 2,753 sq. ft.
Year Built : 1996
Exterior Construction : Log
Floors : Wood,Tile
Heat : Central,Propane
HOA / Subdivision : None
Listing Provided by : Greater Downtown Realty dba Keller Williams Realty
MLS Status : Active
Listing # : RTC3003398
Schools near 5124 Highway 27, Chattanooga, TN 37405 :
Whitwell Elementary, Whitwell Middle School, Whitwell High School
Additional details
Heating : Yes
Parking Features : Detached,Circular Driveway,Gravel
Pool Features : In Ground
Lot Size Area : 5.88 Sq. Ft.
Building Area Total : 2753 Sq. Ft.
Lot Size Acres : 5.88 Acres
Lot Size Dimensions : 5.88 Acres
Living Area : 2753 Sq. Ft.
Lot Features : Level,Wooded,Cleared,Private,Other
Office Phone : 4236641900
Number of Bedrooms : 3
Number of Bathrooms : 3
Full Bathrooms : 2
Half Bathrooms : 1
Possession : Close Of Escrow
Cooling : 1
Private Pool : 1
Patio and Porch Features : Deck,Covered
Levels : Three Or More
Stories : 2
Utilities : Water Available
Parking Space : 3
Carport : 1
Sewer : Septic Tank
Location 5124 Highway 27, TN 37405
Directions to 5124 Highway 27, TN 37405
From Chattanooga take Signal Mtn. Blvd. Turn left onto Suck Creek Rd. Property is at the top of the mountain on the left. You will see the real estate sign and the owner's business sign (T & T Mechanical) Property is gated and monitored by security cameras. Appointment required.
Ready to Start the Conversation?
We're ready when you are.
 © 2025 Listings courtesy of RealTracs, Inc. as distributed by MLS GRID. IDX information is provided exclusively for consumers' personal non-commercial use and may not be used for any purpose other than to identify prospective properties consumers may be interested in purchasing. The IDX data is deemed reliable but is not guaranteed by MLS GRID and may be subject to an end user license agreement prescribed by the Member Participant's applicable MLS. Based on information submitted to the MLS GRID as of October 23, 2025 10:00 PM CST. All data is obtained from various sources and may not have been verified by broker or MLS GRID. Supplied Open House Information is subject to change without notice. All information should be independently reviewed and verified for accuracy. Properties may or may not be listed by the office/agent presenting the information. Some IDX listings have been excluded from this website.
© 2025 Listings courtesy of RealTracs, Inc. as distributed by MLS GRID. IDX information is provided exclusively for consumers' personal non-commercial use and may not be used for any purpose other than to identify prospective properties consumers may be interested in purchasing. The IDX data is deemed reliable but is not guaranteed by MLS GRID and may be subject to an end user license agreement prescribed by the Member Participant's applicable MLS. Based on information submitted to the MLS GRID as of October 23, 2025 10:00 PM CST. All data is obtained from various sources and may not have been verified by broker or MLS GRID. Supplied Open House Information is subject to change without notice. All information should be independently reviewed and verified for accuracy. Properties may or may not be listed by the office/agent presenting the information. Some IDX listings have been excluded from this website.
