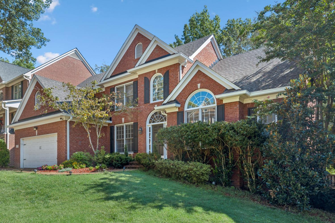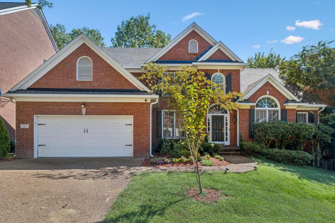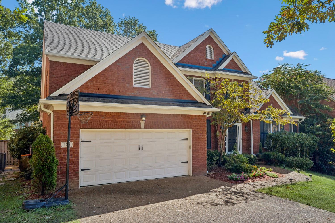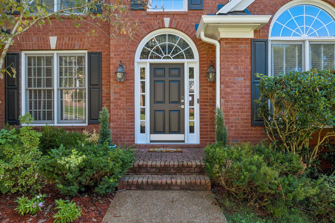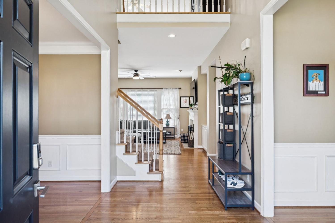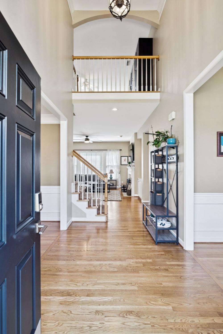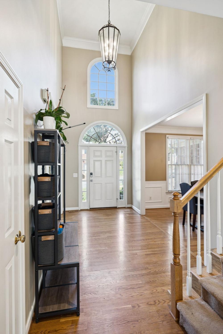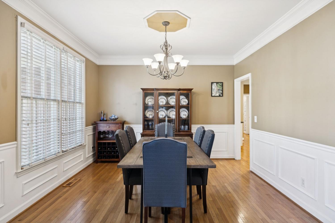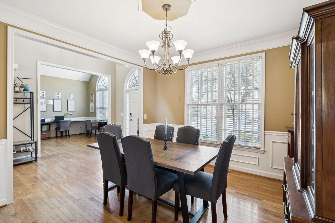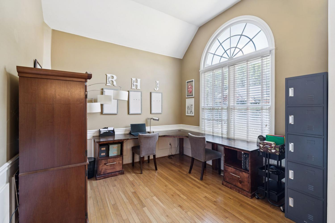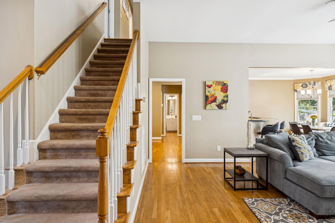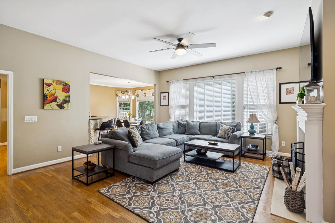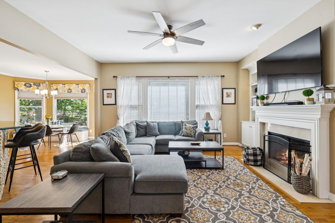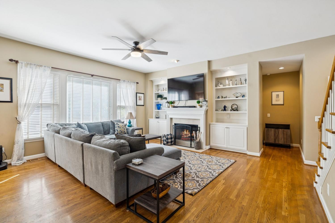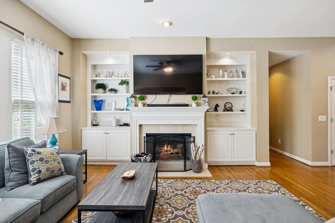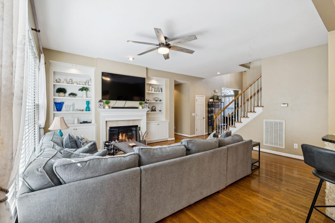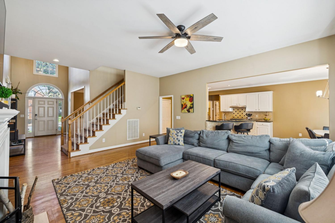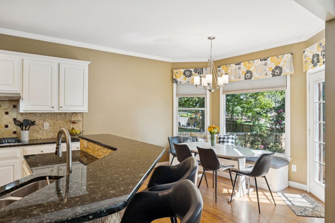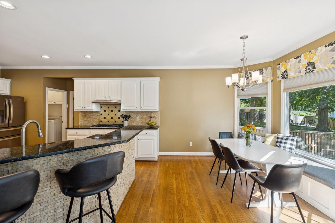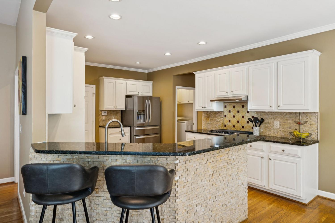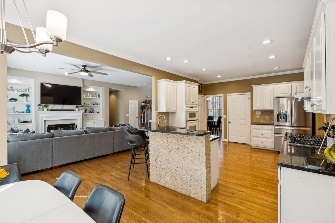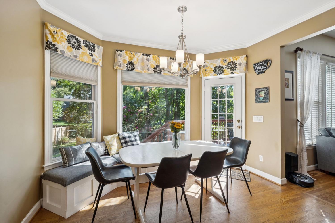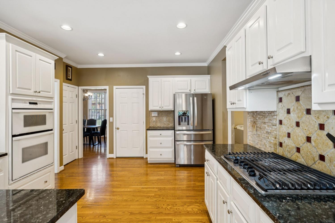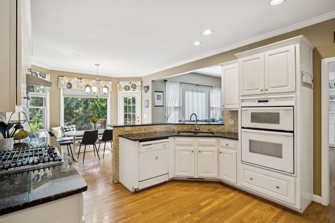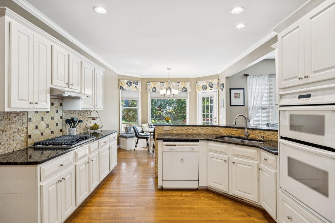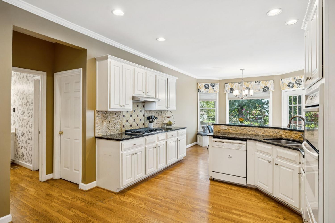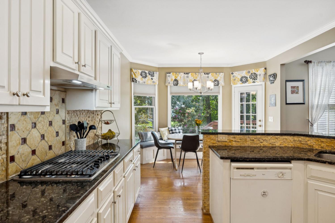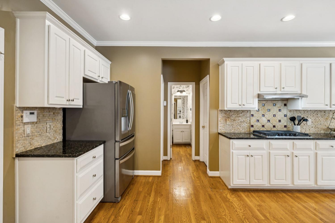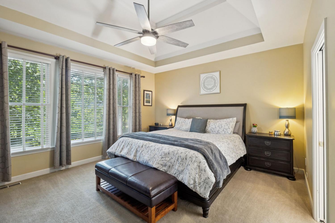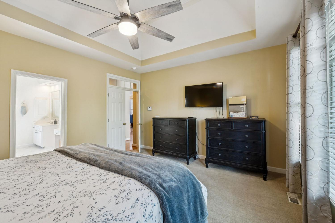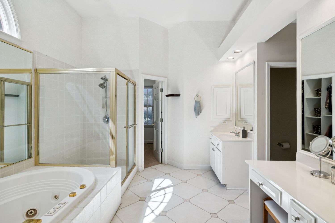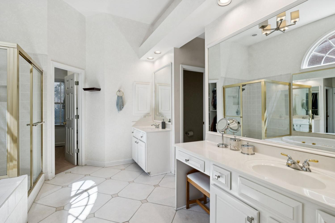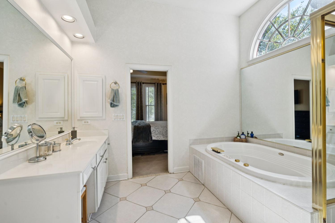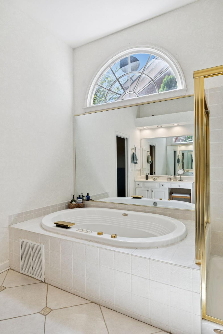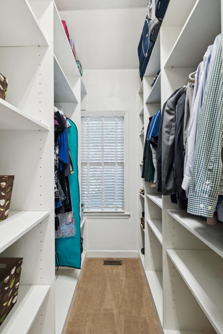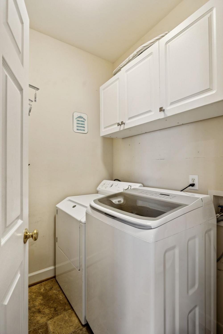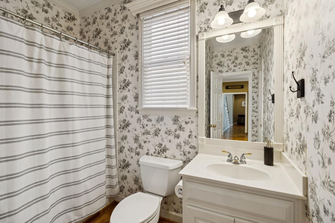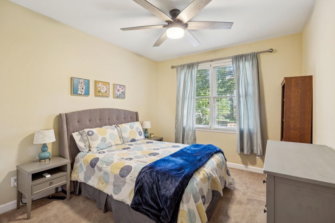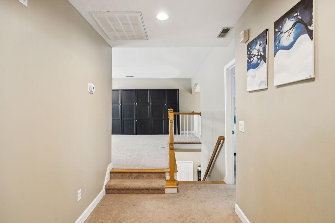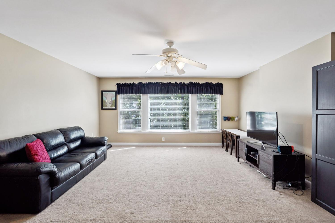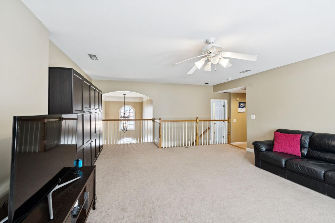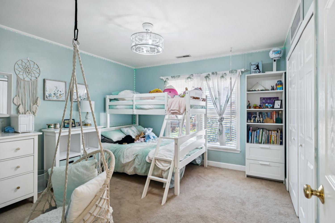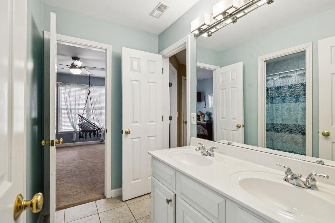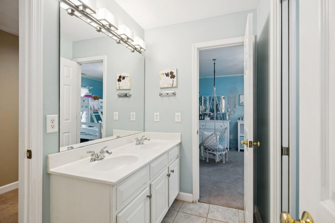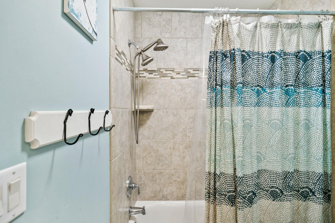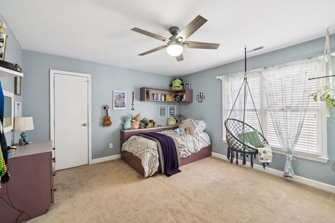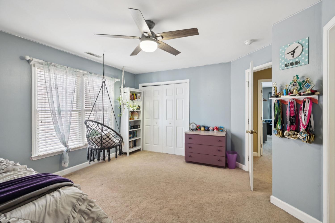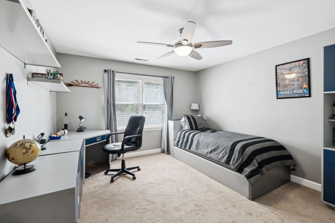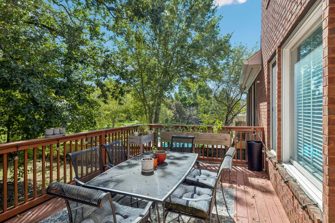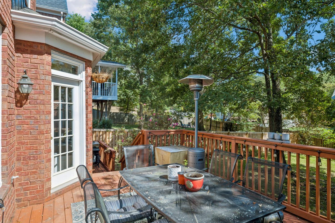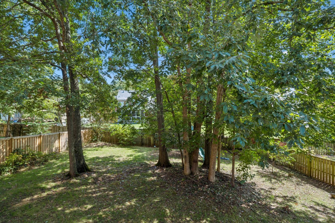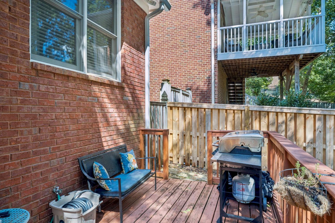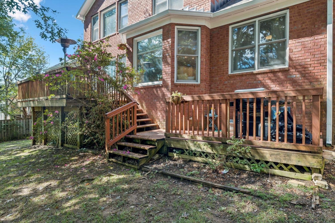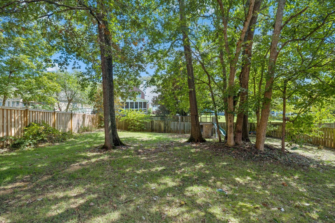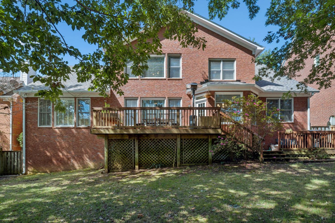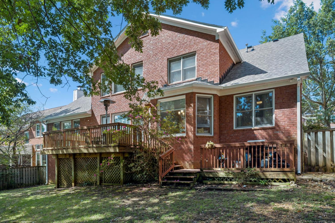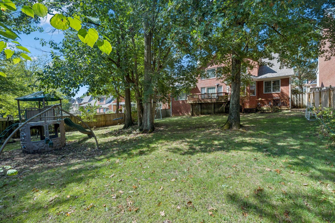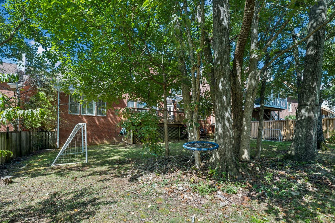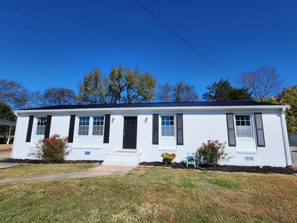 MIDDLE TENNESSEE REAL ESTATE
MIDDLE TENNESSEE REAL ESTATE
123 Carphilly Cir, Franklin, TN 37069 For Sale
Single Family Residence
- Single Family Residence
- Beds: 5
- Baths: 3
- 3,184 sq ft
Description
Welcome to this stunning all-brick, 5-bedroom home in Fieldstone Farms that offers the perfect blend of comfort, style, and functionality. With two bedrooms conveniently located on the main level, this home is ideal for guests or multi-generational living. The open and versatile floor plan also features a large office, a formal dining room for special gatherings, and a spacious bonus room upstairs that’s perfect for movie nights or a playroom. The heart of the home is the kitchen, thoughtfully designed with banquet seating and built-in storage—an inviting space for everyday meals or entertaining. Retreat to the primary suite, complete with custom closets that provide both luxury and organization. Additional highlights include gleaming hardwood floors throughout, a beautifully updated upstairs bathroom, and abundant storage in the walk-in crawlspace. Step outside to enjoy the fenced backyard, offering privacy and room to relax or play. Recent upgrades such as a new roof, new gutters, and a newer upstairs air conditioner give you peace of mind and make this home truly move-in ready. This is the one you’ve been waiting for—spacious, stylish, and designed for the way you live today.
Property Details
Status : Active
County : Williamson County, TN
Property Type : Residential
Area : 3,184 sq. ft.
Yard : Back Yard
Year Built : 1999
Exterior Construction : Brick
Floors : Carpet,Wood,Tile
Heat : Central,Natural Gas
HOA / Subdivision : Fieldstone Farms Sec Aa
Listing Provided by : Onward Real Estate
MLS Status : Active
Listing # : RTC3003455
Schools near 123 Carphilly Cir, Franklin, TN 37069 :
Walnut Grove Elementary, Grassland Middle School, Franklin High School
Additional details
Association Fee : $75.00
Association Fee Frequency : Monthly
Heating : Yes
Parking Features : Garage Door Opener,Garage Faces Front
Lot Size Area : 0.27 Sq. Ft.
Building Area Total : 3184 Sq. Ft.
Lot Size Acres : 0.27 Acres
Lot Size Dimensions : 70 X 158
Living Area : 3184 Sq. Ft.
Office Phone : 6152345180
Number of Bedrooms : 5
Number of Bathrooms : 3
Full Bathrooms : 3
Possession : Negotiable
Cooling : 1
Garage Spaces : 2
Architectural Style : Traditional
Patio and Porch Features : Porch,Covered,Deck,Patio
Levels : Two
Basement : Crawl Space
Stories : 2
Utilities : Electricity Available,Natural Gas Available,Water Available
Parking Space : 2
Sewer : Public Sewer
Location 123 Carphilly Cir, TN 37069
Directions to 123 Carphilly Cir, TN 37069
South on Hillsboro Road ~ Left Fieldstone Pkwy beyond 4-way stop at Spencer Creek ~ Left Carphilly Circle *** OR *** I-65S to Cool Springs WEST exit ~ R Mack Hatcher Pkwy ~ R Spencer Creek Rd to R at second 4-way stop ~ L Carphilly Circle
Ready to Start the Conversation?
We're ready when you are.
 © 2025 Listings courtesy of RealTracs, Inc. as distributed by MLS GRID. IDX information is provided exclusively for consumers' personal non-commercial use and may not be used for any purpose other than to identify prospective properties consumers may be interested in purchasing. The IDX data is deemed reliable but is not guaranteed by MLS GRID and may be subject to an end user license agreement prescribed by the Member Participant's applicable MLS. Based on information submitted to the MLS GRID as of October 24, 2025 10:00 AM CST. All data is obtained from various sources and may not have been verified by broker or MLS GRID. Supplied Open House Information is subject to change without notice. All information should be independently reviewed and verified for accuracy. Properties may or may not be listed by the office/agent presenting the information. Some IDX listings have been excluded from this website.
© 2025 Listings courtesy of RealTracs, Inc. as distributed by MLS GRID. IDX information is provided exclusively for consumers' personal non-commercial use and may not be used for any purpose other than to identify prospective properties consumers may be interested in purchasing. The IDX data is deemed reliable but is not guaranteed by MLS GRID and may be subject to an end user license agreement prescribed by the Member Participant's applicable MLS. Based on information submitted to the MLS GRID as of October 24, 2025 10:00 AM CST. All data is obtained from various sources and may not have been verified by broker or MLS GRID. Supplied Open House Information is subject to change without notice. All information should be independently reviewed and verified for accuracy. Properties may or may not be listed by the office/agent presenting the information. Some IDX listings have been excluded from this website.
