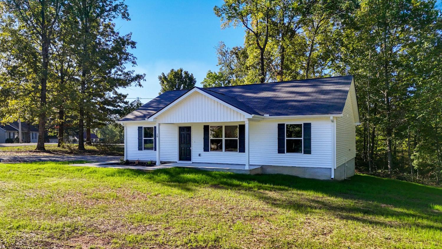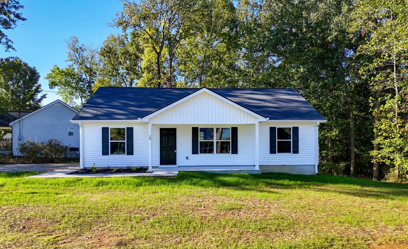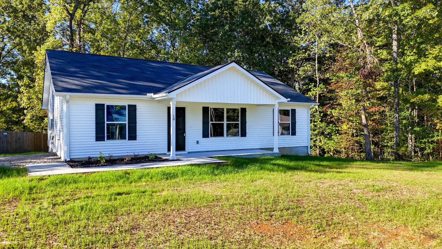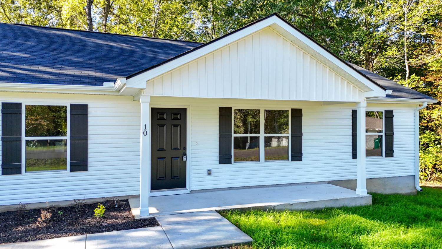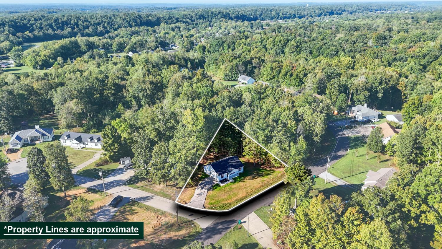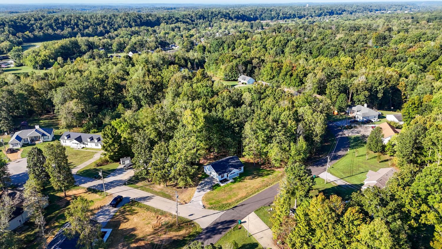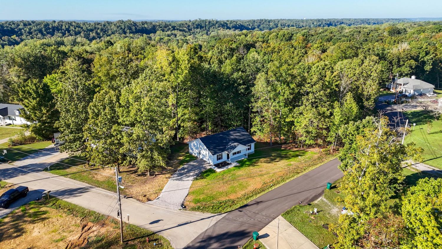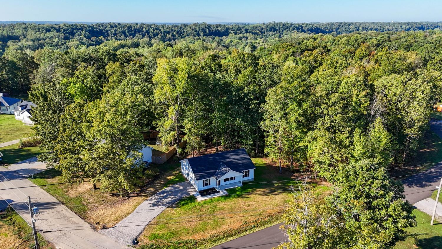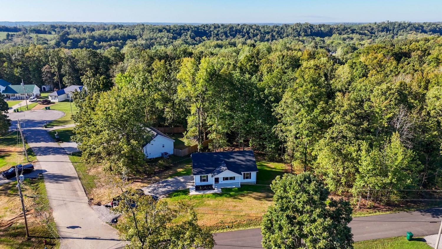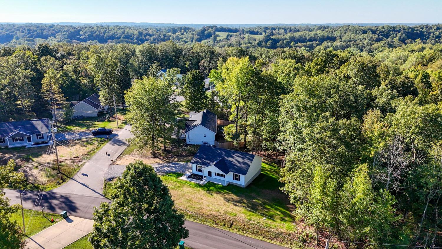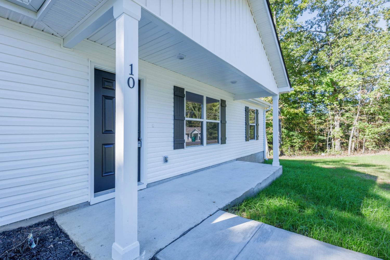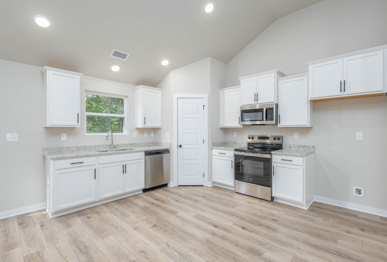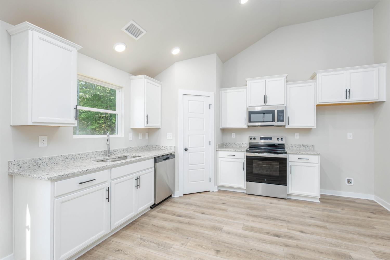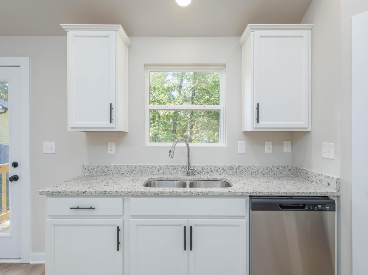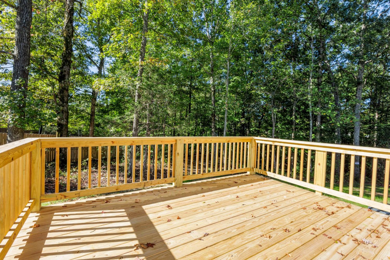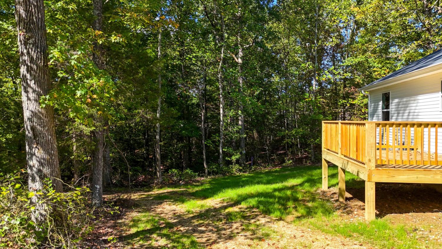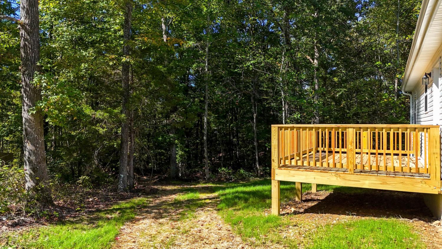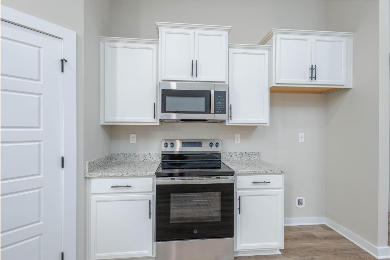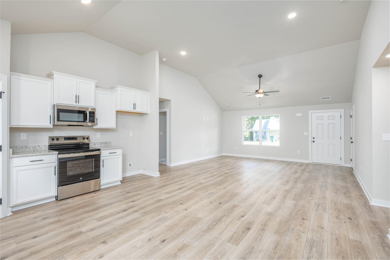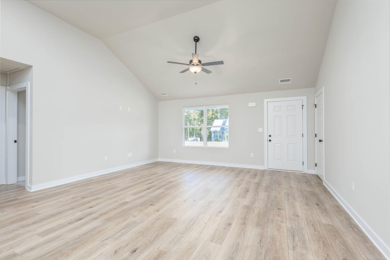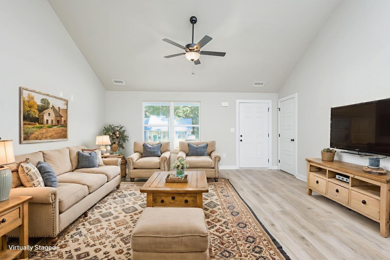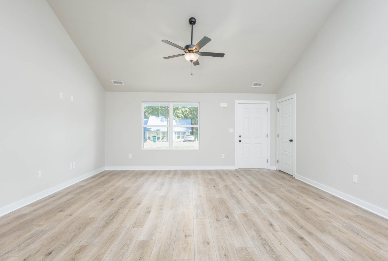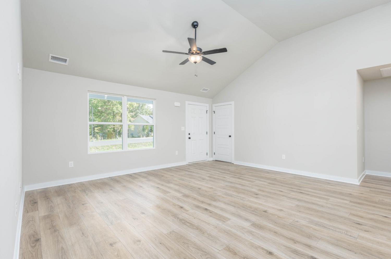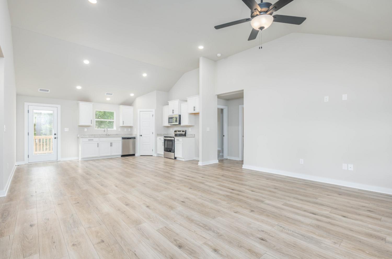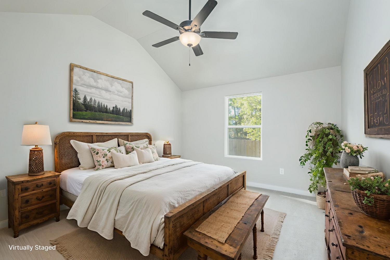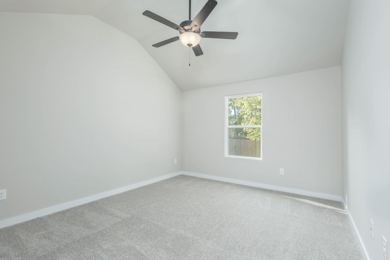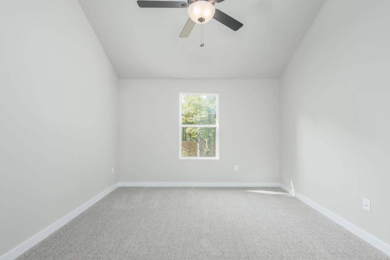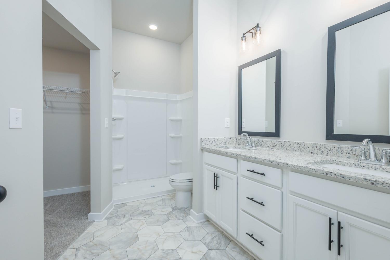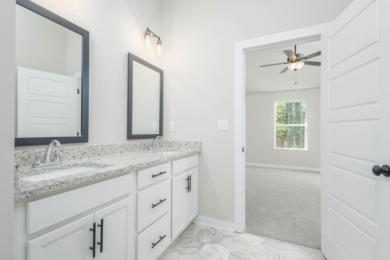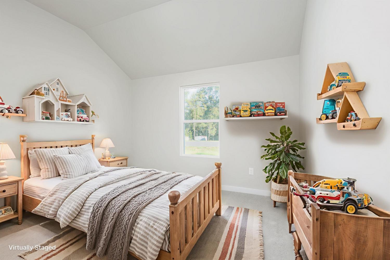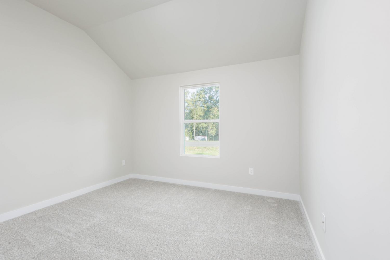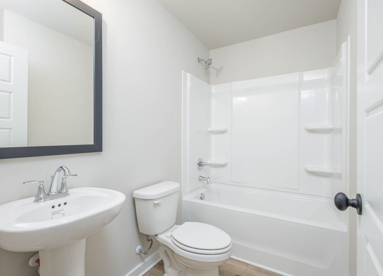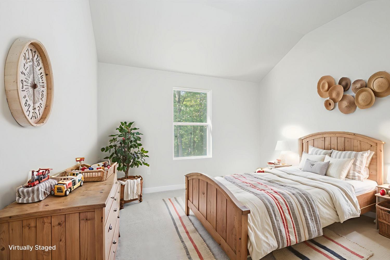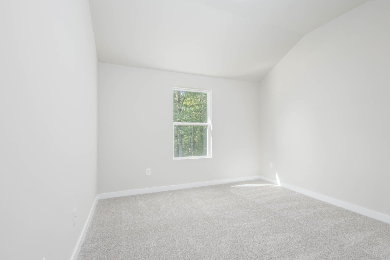 MIDDLE TENNESSEE REAL ESTATE
MIDDLE TENNESSEE REAL ESTATE
10 Bill Court, Waverly, TN 37185 For Sale
Single Family Residence
- Single Family Residence
- Beds: 3
- Baths: 2
- 1,344 sq ft
Description
Nason Homes presents a True Split-Bedroom Ranch Home ideally located within the City Limits of Waverly, TN and only within a mile from Waverly Elementary and Jr High School. Outside, enjoy summer nights and fall mornings on the spacious Back Deck surrounded by mature trees or the Covered Front Porch, perfect for Rocking Chairs. Inside, you'll find the home is thoughtfully designed with a massive Great Room, upon entry, that connects the Kitchen, Living, and Dining with Soaring Vaulted Ceilings that peak at 12ft in height. The kitchen is appointed with White Cabinets, Granite Countertops, Stainless Steel GE Appliances, and a Huge Corner Pantry. The Primary Suite also features Vaulted Ceilings and has an En-Suite Full Bathroom with Double Vanities, Granite Countertops, and a massive Walk-in Shower and Walk-in Closet. This is a TRUE Split-Bedroom Ranch, with the Secondary Bedrooms located on the OTHER side of the home from the Primary Suite. Both Secondary Bedrooms are spacious and also feature more of those Soaring Vaulted Ceilings. Come see this incredible home before it's gone! Nason Homes is offering 3% of the purchase price towards Closing Costs & Rate Buydown with use of their preferred Title Company! The home across the street is also available and is the same plan!
Property Details
Status : Active
County : Humphreys County, TN
Property Type : Residential
Area : 1,344 sq. ft.
Year Built : 2025
Exterior Construction : Vinyl Siding
Floors : Carpet,Vinyl
Heat : Electric,Heat Pump
HOA / Subdivision : Tinnell Station Section 1
Listing Provided by : Tennessee Family One Real Estate
MLS Status : Active
Listing # : RTC3003542
Schools near 10 Bill Court, Waverly, TN 37185 :
Waverly Elementary, Waverly Jr High School, Waverly Central High School
Additional details
Virtual Tour URL : Click here for Virtual Tour
Heating : Yes
Parking Features : Driveway,Gravel
Lot Size Area : 0.32 Sq. Ft.
Building Area Total : 1344 Sq. Ft.
Lot Size Acres : 0.32 Acres
Living Area : 1344 Sq. Ft.
Office Phone : 6156478770
Number of Bedrooms : 3
Number of Bathrooms : 2
Full Bathrooms : 2
Possession : Close Of Escrow
Cooling : 1
Architectural Style : Ranch
New Construction : 1
Patio and Porch Features : Porch,Covered,Deck
Levels : One
Basement : None
Stories : 1
Utilities : Electricity Available,Water Available
Sewer : Public Sewer
Location 10 Bill Court, TN 37185
Directions to 10 Bill Court, TN 37185
From Dickson: Take Highway 70W to Waverly, Turn Right onto Dreadan St, Turn Right onto Station Dr, House is on the Right
Ready to Start the Conversation?
We're ready when you are.
 © 2026 Listings courtesy of RealTracs, Inc. as distributed by MLS GRID. IDX information is provided exclusively for consumers' personal non-commercial use and may not be used for any purpose other than to identify prospective properties consumers may be interested in purchasing. The IDX data is deemed reliable but is not guaranteed by MLS GRID and may be subject to an end user license agreement prescribed by the Member Participant's applicable MLS. Based on information submitted to the MLS GRID as of January 22, 2026 10:00 AM CST. All data is obtained from various sources and may not have been verified by broker or MLS GRID. Supplied Open House Information is subject to change without notice. All information should be independently reviewed and verified for accuracy. Properties may or may not be listed by the office/agent presenting the information. Some IDX listings have been excluded from this website.
© 2026 Listings courtesy of RealTracs, Inc. as distributed by MLS GRID. IDX information is provided exclusively for consumers' personal non-commercial use and may not be used for any purpose other than to identify prospective properties consumers may be interested in purchasing. The IDX data is deemed reliable but is not guaranteed by MLS GRID and may be subject to an end user license agreement prescribed by the Member Participant's applicable MLS. Based on information submitted to the MLS GRID as of January 22, 2026 10:00 AM CST. All data is obtained from various sources and may not have been verified by broker or MLS GRID. Supplied Open House Information is subject to change without notice. All information should be independently reviewed and verified for accuracy. Properties may or may not be listed by the office/agent presenting the information. Some IDX listings have been excluded from this website.
