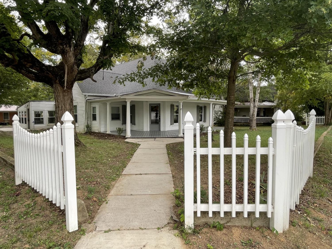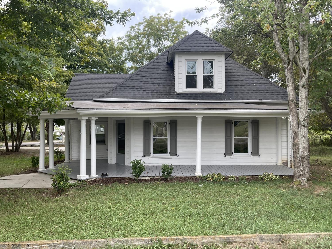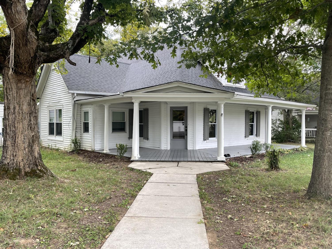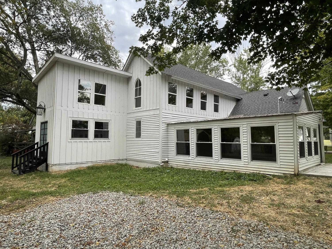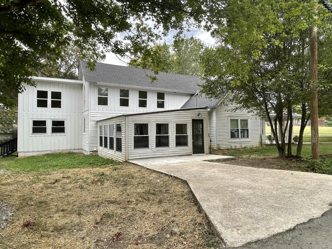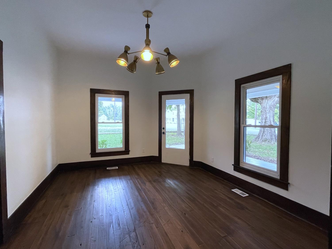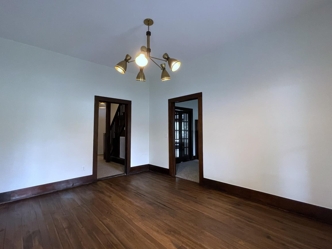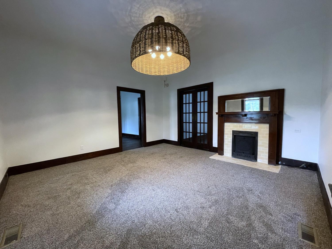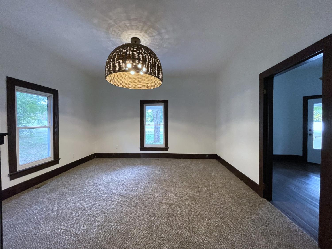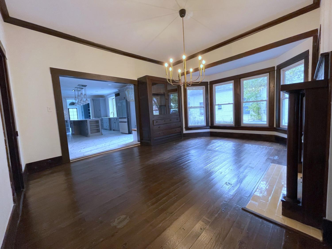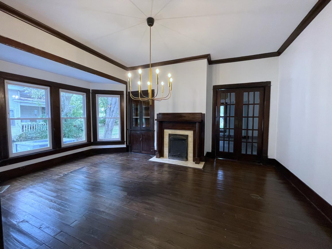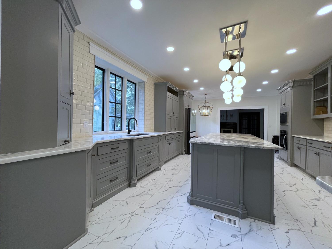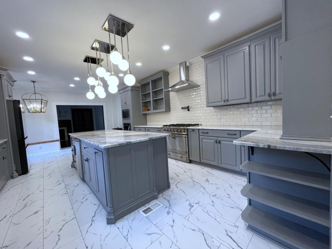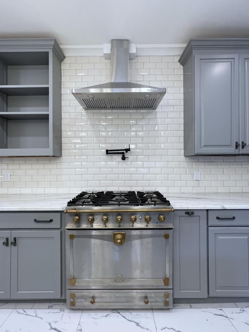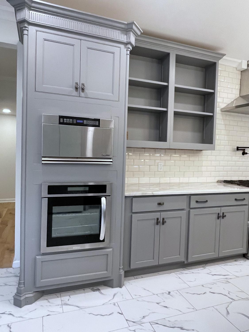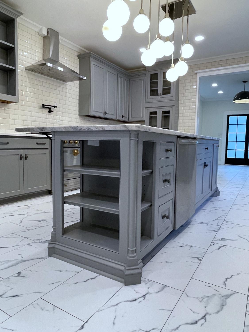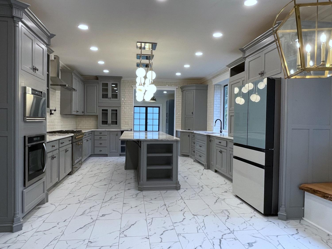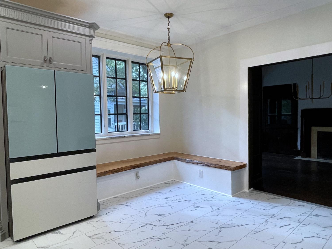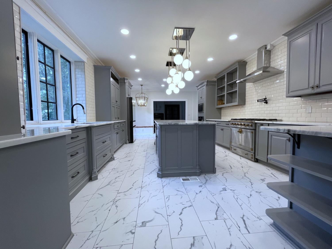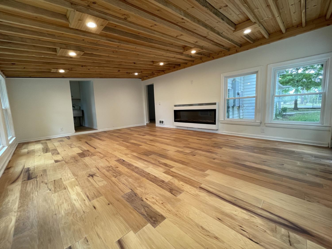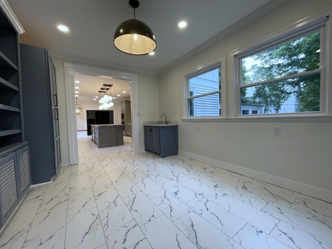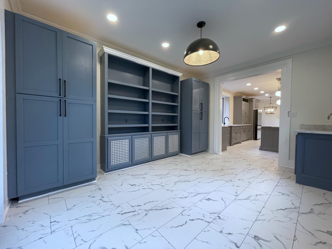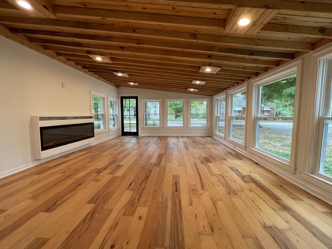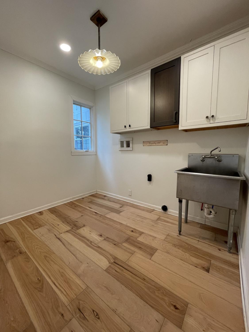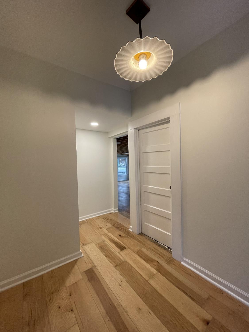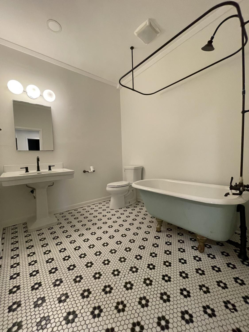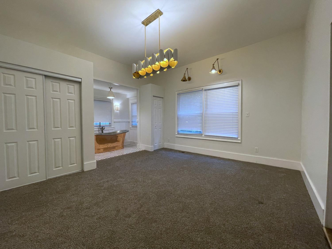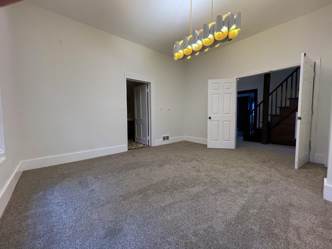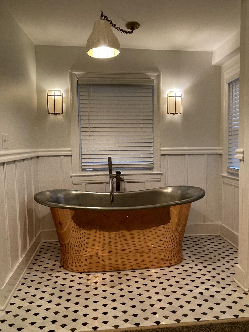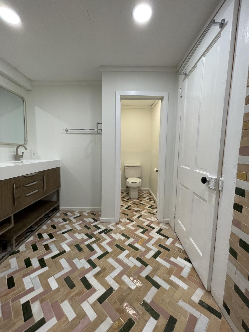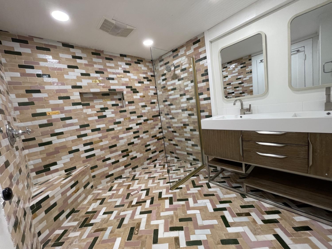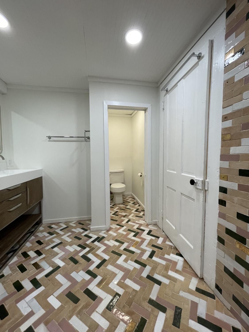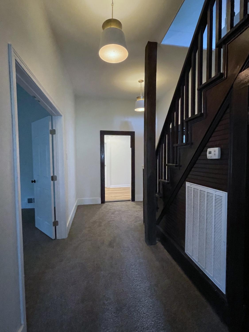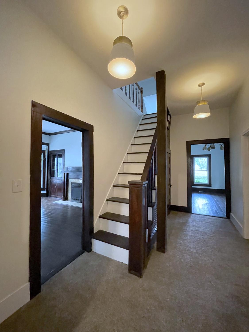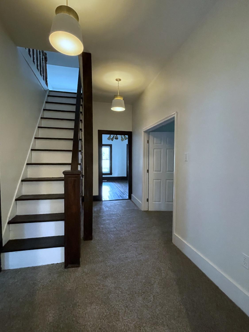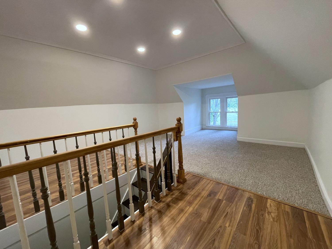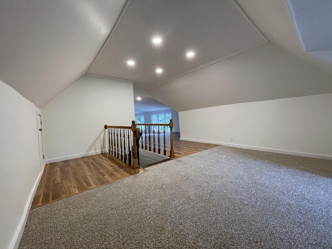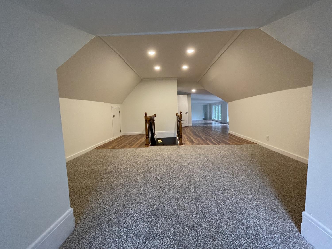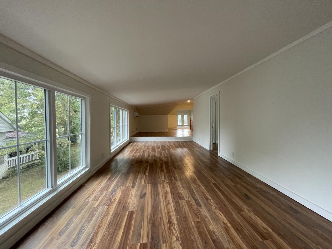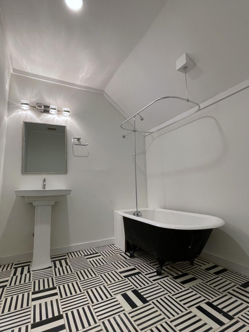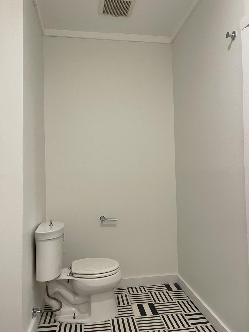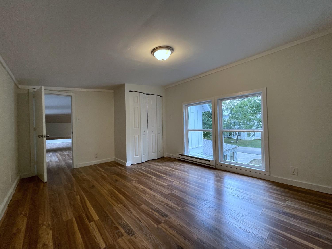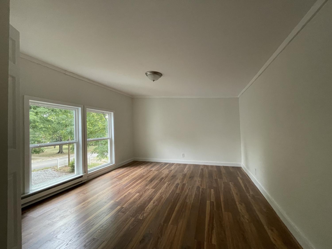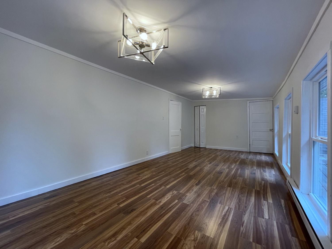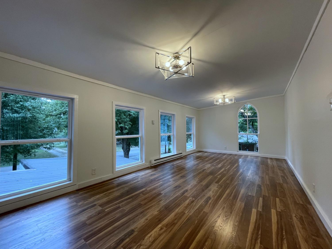 MIDDLE TENNESSEE REAL ESTATE
MIDDLE TENNESSEE REAL ESTATE
401 College St, Petersburg, TN 37144 For Sale
Single Family Residence
- Single Family Residence
- Beds: 3
- Baths: 3
- 3,783 sq ft
Description
Step into a storybook setting with this enchanting historic home, gracefully set on a corner lot in the heart of Petersburg. From the welcoming front porch—perfect for rocking chairs, sweet tea, and warm summer evenings—to the walkable downtown location, this home captures the romance of small-town Southern living while blending modern comforts. Inside, the main level unfolds with timeless charm. The formal dining room, highlighted by double swinging doors, built-ins, moldings, and a fireplace, invites gatherings both elegant and cozy. The living room offers another classic fireplace, while sunlight streams into the airy family room. The kitchen is the heart of the home, pairing old-world beauty with modern craftsmanship: a French LaCornue gas range and custom vent hood, marble counters, stainless appliances, an oversized island, a live-edge breakfast bench, and floor-to-ceiling cabinetry with oversized pantry. A main-level primary suite with full bath, laundry room, and guest bath complete this level with convenience and style. Upstairs, two additional bedrooms, a full bath, and a loft create a welcoming retreat. Hardwood floors, intricate moldings, original built-ins, and period details whisper of history while tasteful updates provide ease of modern living. Outdoors, the property offers off-street parking, a storage building, and plenty of space on the corner lot for gardens, gatherings, or simply enjoying the peaceful rhythm of the town. Many renovations have been lovingly completed, though opportunities remain to add your personal touches and continue the story this home has told for generations. Just over an hour from Nashville and within minutes of shopping and amenities, this residence is more than a place to live—it is a piece of history, a canvas for memories, and an invitation to experience true Southern charm.
Property Details
Status : Active
Address : 401 College St Petersburg TN 37144
County : Lincoln County, TN
Property Type : Residential
Area : 3,783 sq. ft.
Year Built : 1920
Exterior Construction : Wood Siding
Floors : Carpet,Wood,Tile
Heat : Baseboard,Electric,Heat Pump,Propane
HOA / Subdivision : None
Listing Provided by : Dwell Real Estate Company
MLS Status : Active
Listing # : RTC3003550
Schools near 401 College St, Petersburg, TN 37144 :
Unity School, Unity School, Lincoln County High School
Additional details
Heating : Yes
Lot Size Area : 0.27 Sq. Ft.
Building Area Total : 3783 Sq. Ft.
Lot Size Acres : 0.27 Acres
Lot Size Dimensions : 78 X 141.30 IRR
Living Area : 3783 Sq. Ft.
Office Phone : 6154170332
Number of Bedrooms : 3
Number of Bathrooms : 3
Full Bathrooms : 3
Possession : Close Of Escrow
Cooling : 1
Architectural Style : Traditional
Patio and Porch Features : Porch,Covered
Levels : Two
Basement : Crawl Space
Stories : 2
Utilities : Electricity Available,Water Available
Parking Space : 2
Sewer : Septic Tank
Location 401 College St, TN 37144
Directions to 401 College St, TN 37144
I-65 south, exit 37 for TN-50, Turn left on TN-50, turn left on US-431 S/E, Turn left on High St, Right on Town Street, House is on the corner of College St & Town St
Ready to Start the Conversation?
We're ready when you are.
 © 2025 Listings courtesy of RealTracs, Inc. as distributed by MLS GRID. IDX information is provided exclusively for consumers' personal non-commercial use and may not be used for any purpose other than to identify prospective properties consumers may be interested in purchasing. The IDX data is deemed reliable but is not guaranteed by MLS GRID and may be subject to an end user license agreement prescribed by the Member Participant's applicable MLS. Based on information submitted to the MLS GRID as of December 8, 2025 10:00 AM CST. All data is obtained from various sources and may not have been verified by broker or MLS GRID. Supplied Open House Information is subject to change without notice. All information should be independently reviewed and verified for accuracy. Properties may or may not be listed by the office/agent presenting the information. Some IDX listings have been excluded from this website.
© 2025 Listings courtesy of RealTracs, Inc. as distributed by MLS GRID. IDX information is provided exclusively for consumers' personal non-commercial use and may not be used for any purpose other than to identify prospective properties consumers may be interested in purchasing. The IDX data is deemed reliable but is not guaranteed by MLS GRID and may be subject to an end user license agreement prescribed by the Member Participant's applicable MLS. Based on information submitted to the MLS GRID as of December 8, 2025 10:00 AM CST. All data is obtained from various sources and may not have been verified by broker or MLS GRID. Supplied Open House Information is subject to change without notice. All information should be independently reviewed and verified for accuracy. Properties may or may not be listed by the office/agent presenting the information. Some IDX listings have been excluded from this website.
