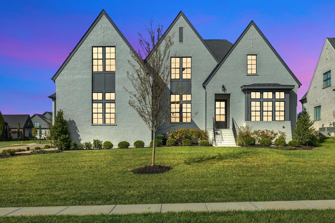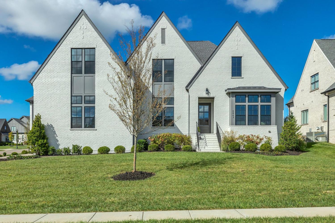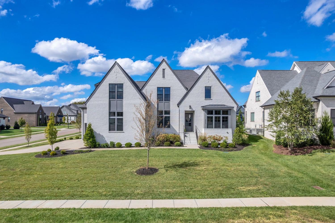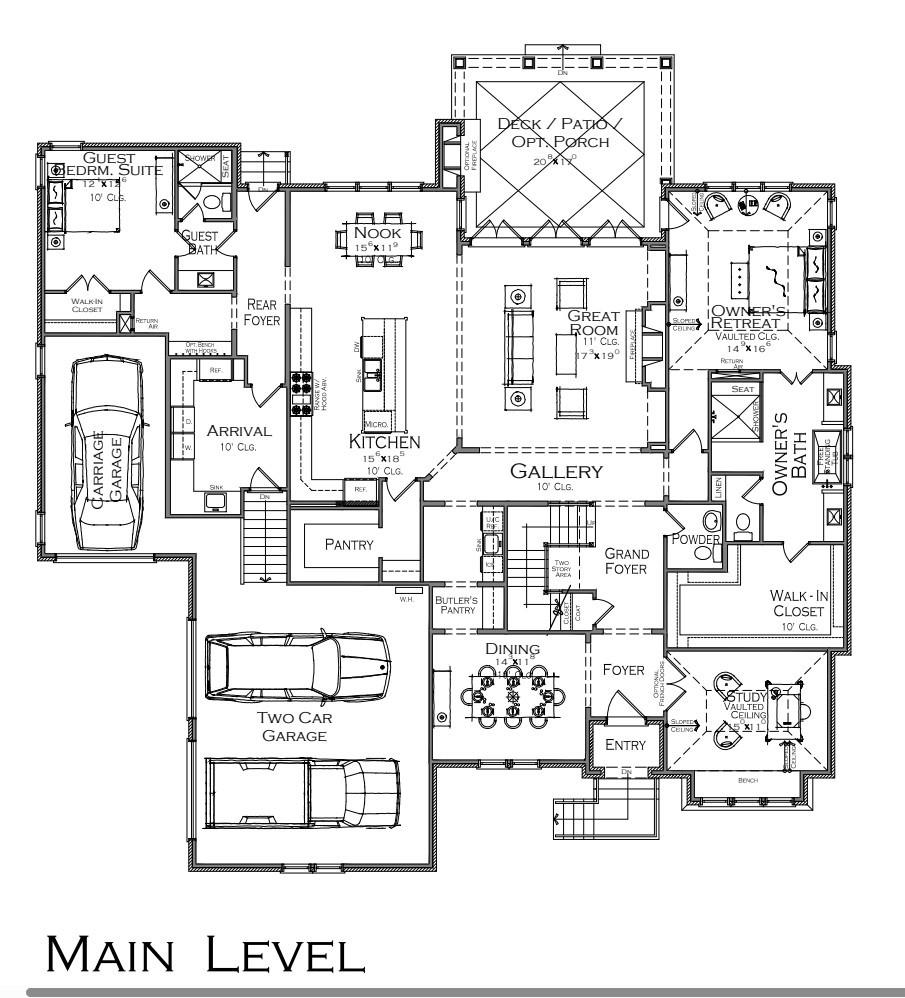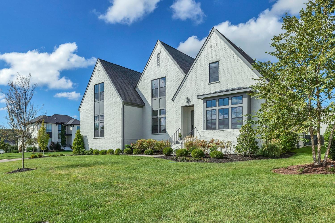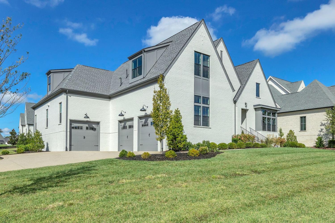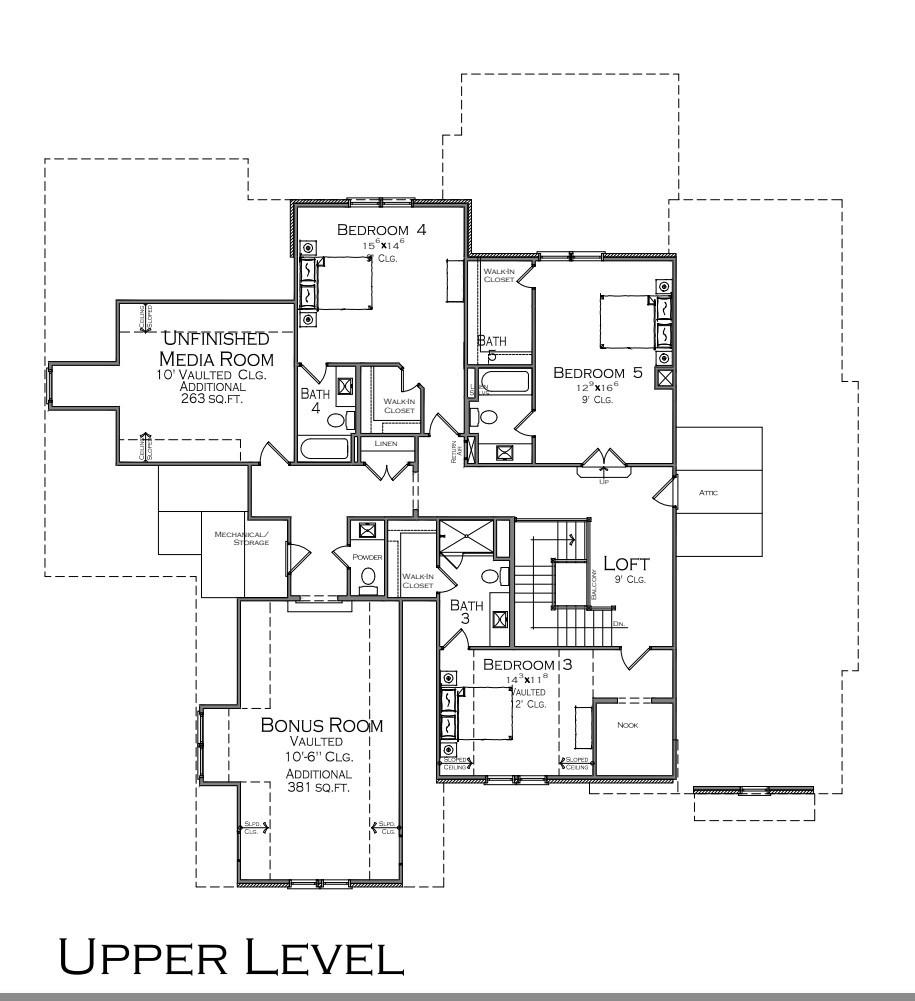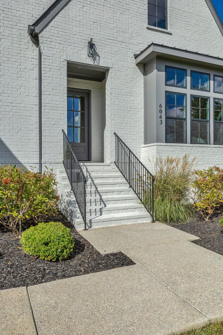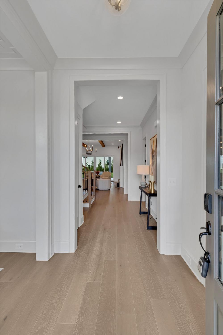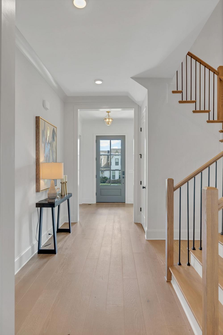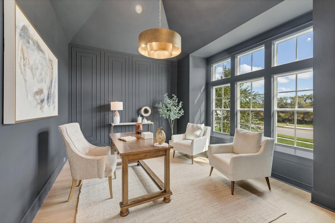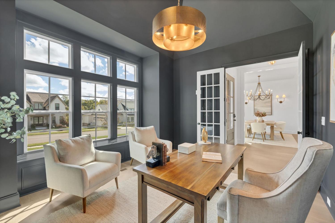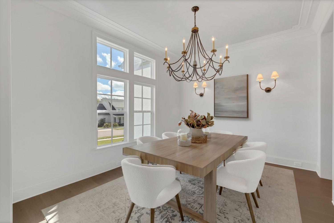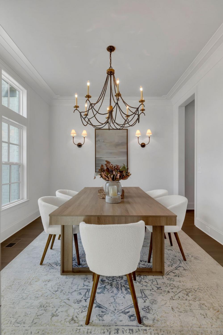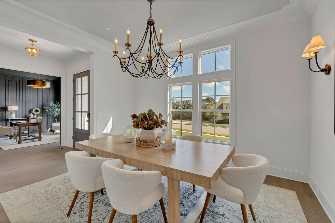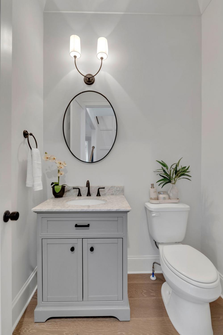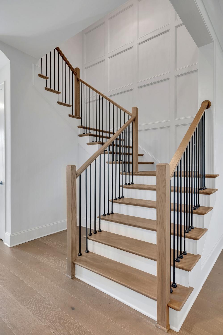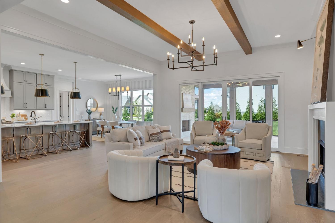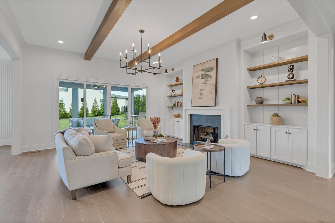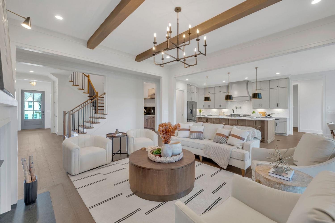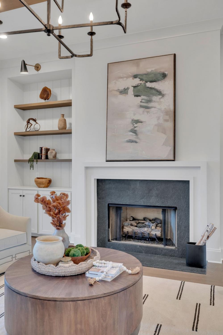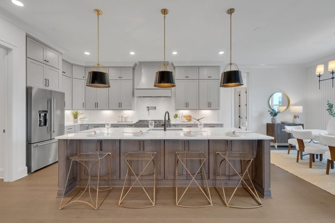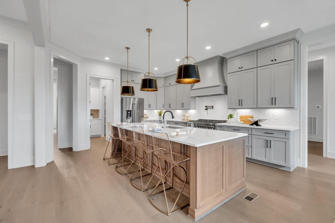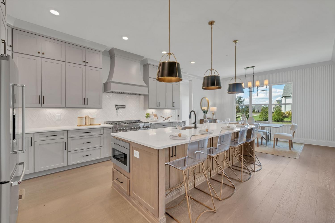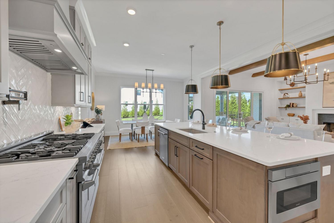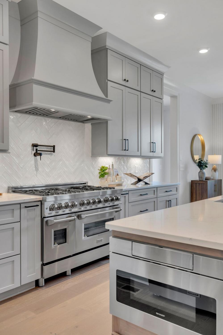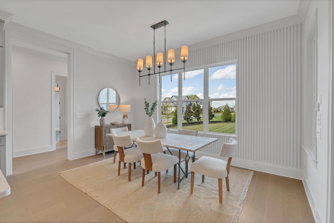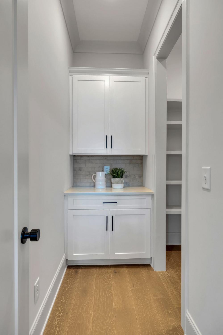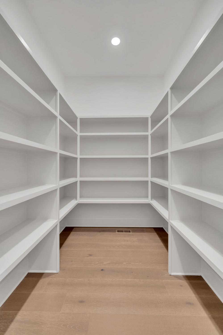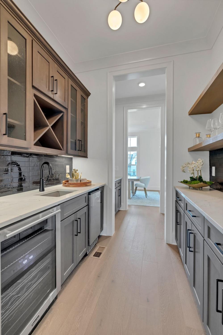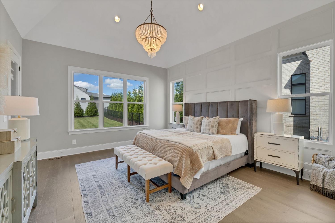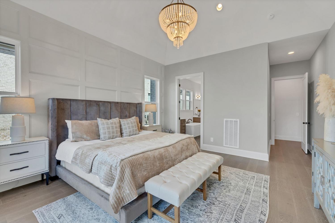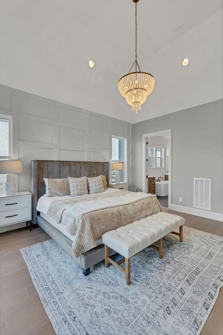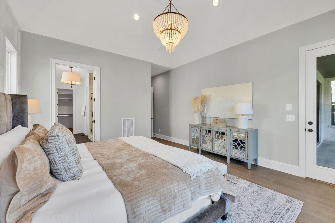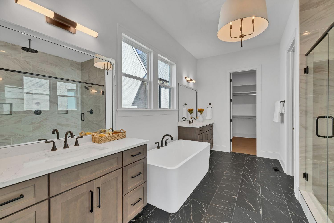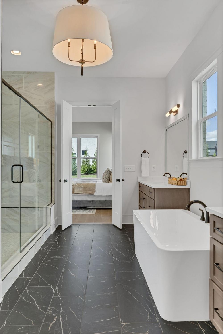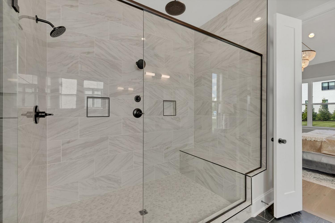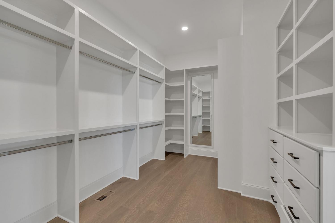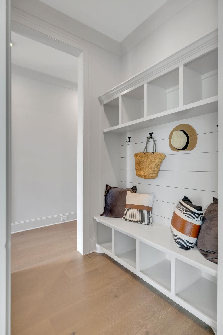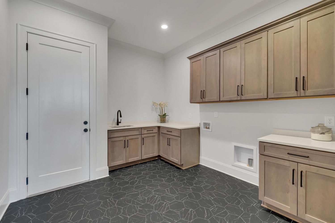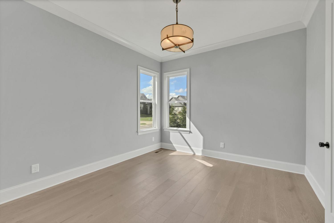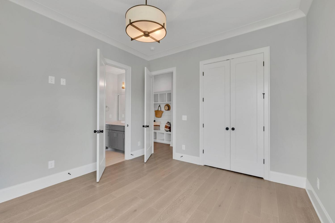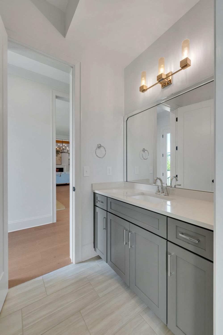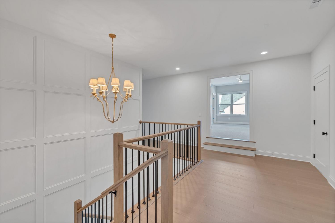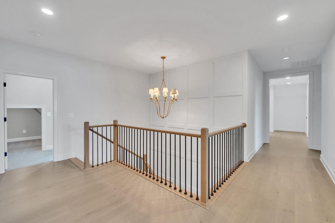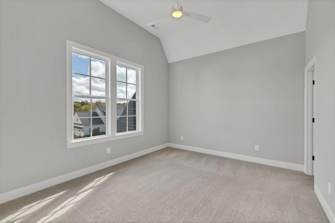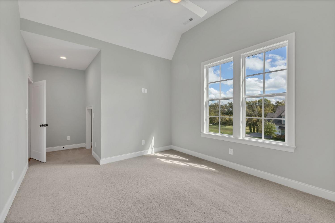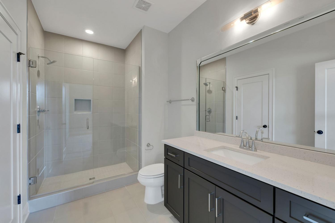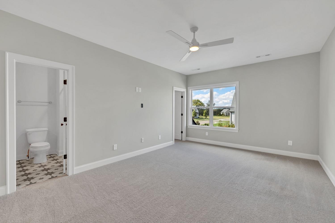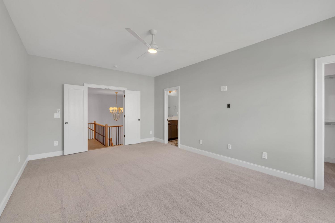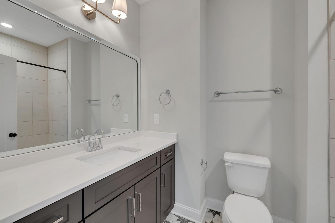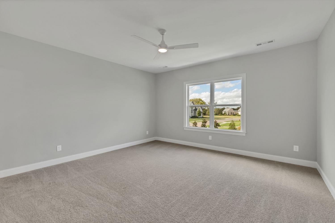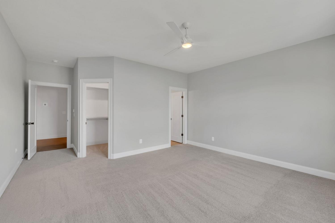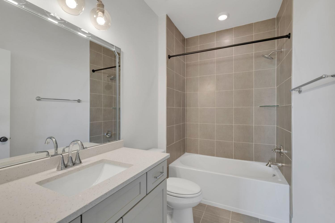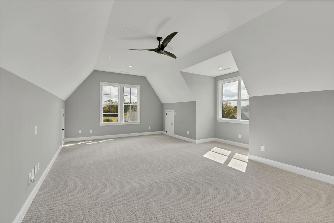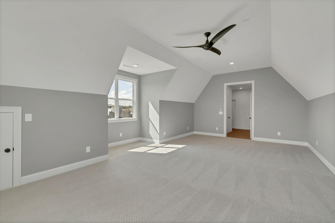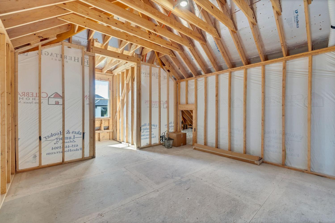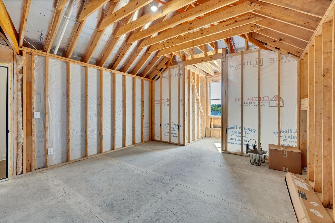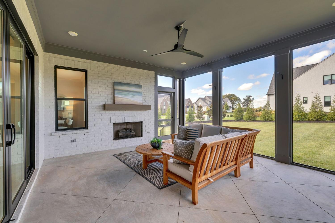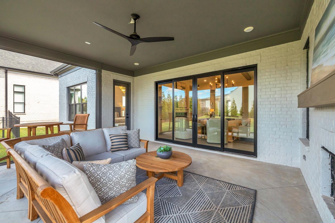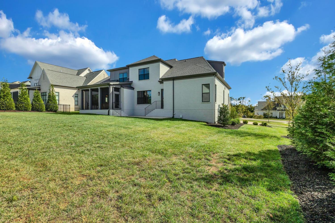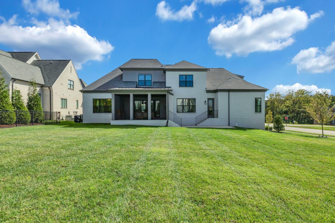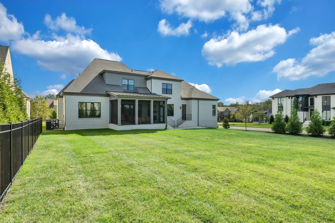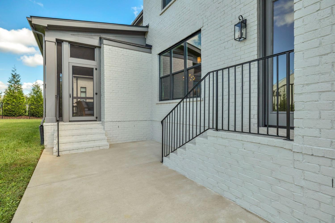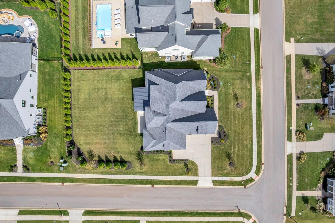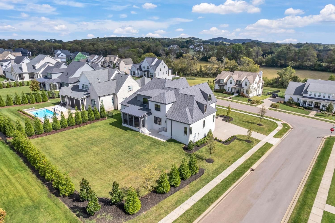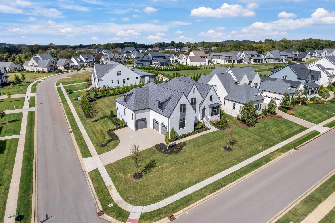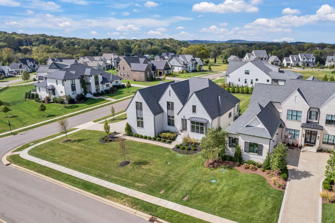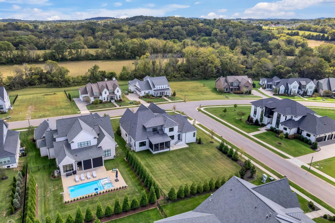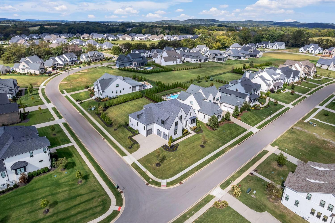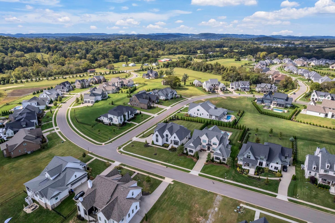 MIDDLE TENNESSEE REAL ESTATE
MIDDLE TENNESSEE REAL ESTATE
6043 Porters Union Way, Arrington, TN 37014 For Sale
Single Family Residence
- Single Family Residence
- Beds: 5
- Baths: 7
- 4,988 sq ft
Description
Designer Custom Home with Main-Level Luxury & Future Expansion. This thoughtfully designed residence combines modern elegance with everyday functionality. A main-level owner’s retreat features a spa-like bath and an extra-large walk-in closet, while a second bedroom and private study provide flexibility for guests or home office needs. The spacious family room with an Soap Stone surround fireplace flows seamlessly into the chef’s kitchen, complete with a large walk-in pantry, butler’s wet bar, and butler’s pantry for effortless entertaining. A coffee bar adds an extra touch of convenience. Sliding glass doors open to a screened-in covered porch with a second fireplace, perfect for year-round enjoyment. Upstairs, each bedroom enjoys access to a full bath, and a generous bonus room offers additional living or recreation space. Unfinished storage areas provide opportunities to finish for even more living area. Additional upgrades include custom window treatments, designer light fixtures, a large laundry room, and a convenient rear foyer pre-planned for a future pool bath. A three-car garage provides abundant storage, while the spacious backyard is pool-ready and enhanced by professional landscape lighting and full-yard irrigation.
Property Details
Status : Active
County : Williamson County, TN
Property Type : Residential
Area : 4,988 sq. ft.
Year Built : 2022
Exterior Construction : Brick
Floors : Carpet,Wood,Laminate,Tile
Heat : Central,Heat Pump,Natural Gas
HOA / Subdivision : Hardeman Springs Sec2
Listing Provided by : Celebration Homes
MLS Status : Active
Listing # : RTC3003559
Schools near 6043 Porters Union Way, Arrington, TN 37014 :
Arrington Elementary School, Fred J Page Middle School, Fred J Page High School
Additional details
Association Fee : $145.00
Association Fee Frequency : Monthly
Heating : Yes
Parking Features : Garage Faces Side
Lot Size Area : 0.55 Sq. Ft.
Building Area Total : 4988 Sq. Ft.
Lot Size Acres : 0.55 Acres
Lot Size Dimensions : 116.5 X 200
Living Area : 4988 Sq. Ft.
Lot Features : Corner Lot,Level,Private
Office Phone : 6157719949
Number of Bedrooms : 5
Number of Bathrooms : 7
Full Bathrooms : 5
Half Bathrooms : 2
Possession : Close Of Escrow
Cooling : 1
Garage Spaces : 3
Levels : Two
Basement : Crawl Space
Stories : 2
Utilities : Natural Gas Available,Water Available
Parking Space : 3
Sewer : STEP System
Location 6043 Porters Union Way, TN 37014
Directions to 6043 Porters Union Way, TN 37014
I-65 South to Highway 96/Murfreesboro Rd (Exit 65 East). Left to Hardeman Springs on the left side before you get to Nolensville Rd. -OR I-65 South to I-840 East to Nolensville Rd Exit. Left to Highway 96/Murfreesboro, Left to Hardeman Springs on right.
Ready to Start the Conversation?
We're ready when you are.
 © 2025 Listings courtesy of RealTracs, Inc. as distributed by MLS GRID. IDX information is provided exclusively for consumers' personal non-commercial use and may not be used for any purpose other than to identify prospective properties consumers may be interested in purchasing. The IDX data is deemed reliable but is not guaranteed by MLS GRID and may be subject to an end user license agreement prescribed by the Member Participant's applicable MLS. Based on information submitted to the MLS GRID as of November 30, 2025 10:00 PM CST. All data is obtained from various sources and may not have been verified by broker or MLS GRID. Supplied Open House Information is subject to change without notice. All information should be independently reviewed and verified for accuracy. Properties may or may not be listed by the office/agent presenting the information. Some IDX listings have been excluded from this website.
© 2025 Listings courtesy of RealTracs, Inc. as distributed by MLS GRID. IDX information is provided exclusively for consumers' personal non-commercial use and may not be used for any purpose other than to identify prospective properties consumers may be interested in purchasing. The IDX data is deemed reliable but is not guaranteed by MLS GRID and may be subject to an end user license agreement prescribed by the Member Participant's applicable MLS. Based on information submitted to the MLS GRID as of November 30, 2025 10:00 PM CST. All data is obtained from various sources and may not have been verified by broker or MLS GRID. Supplied Open House Information is subject to change without notice. All information should be independently reviewed and verified for accuracy. Properties may or may not be listed by the office/agent presenting the information. Some IDX listings have been excluded from this website.
