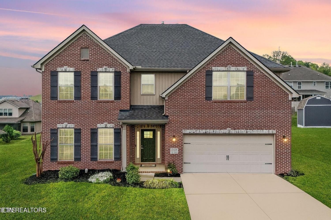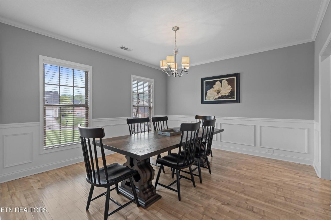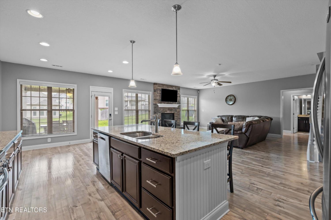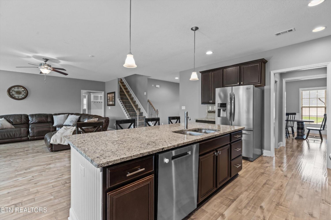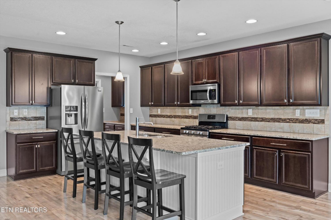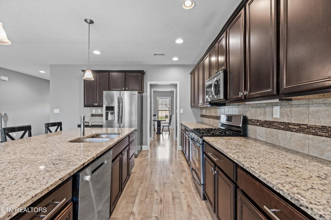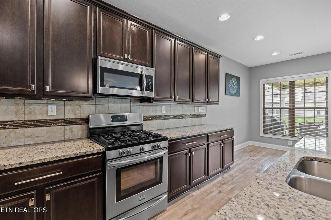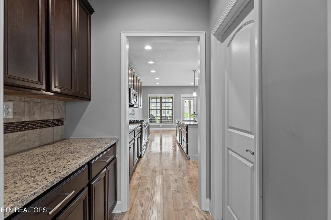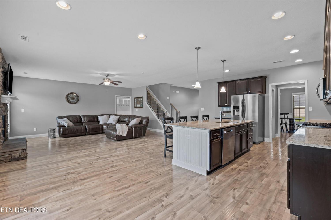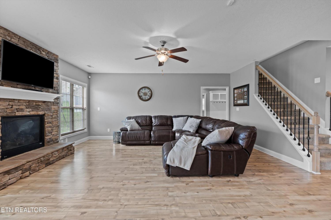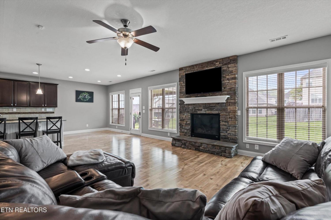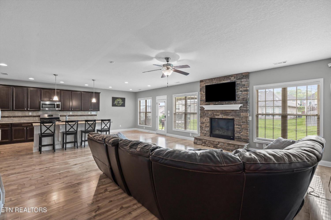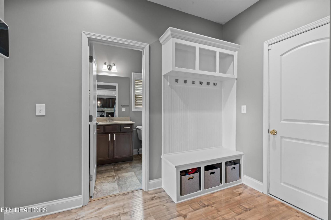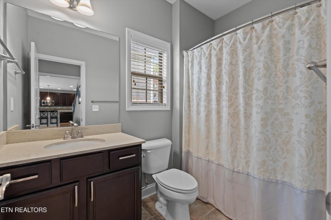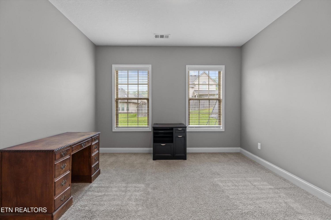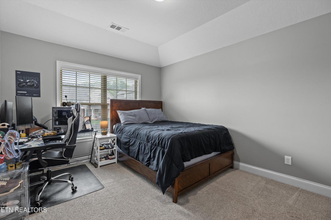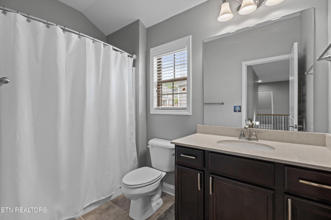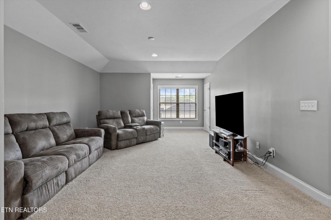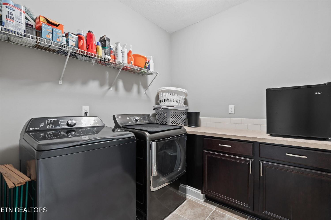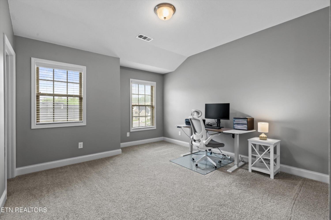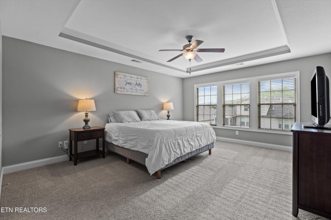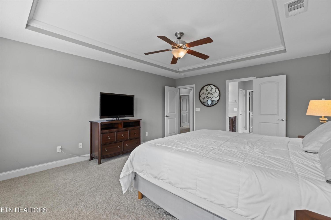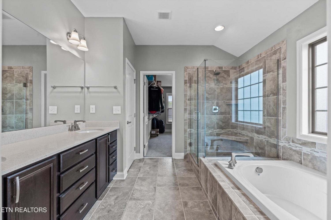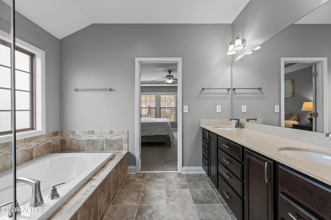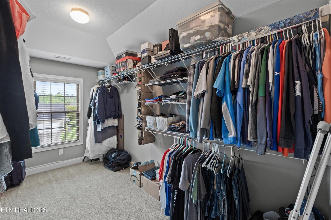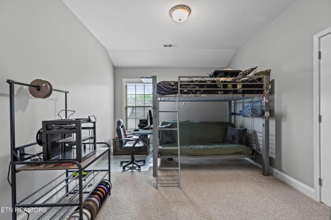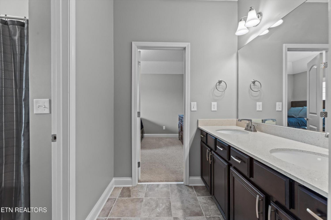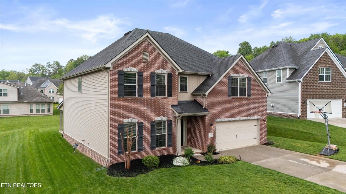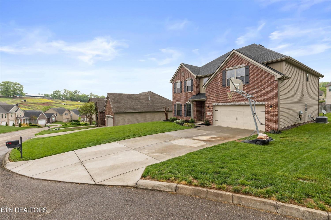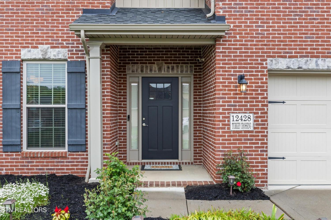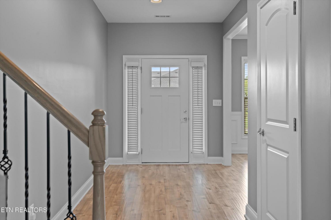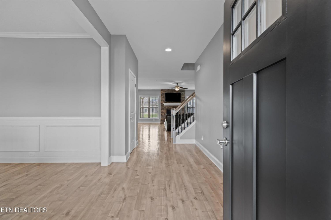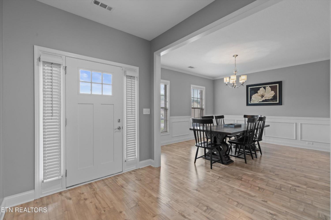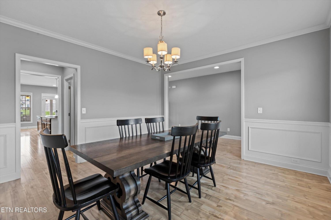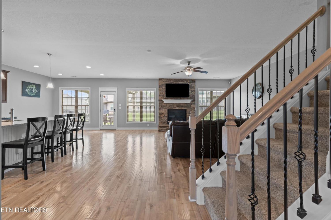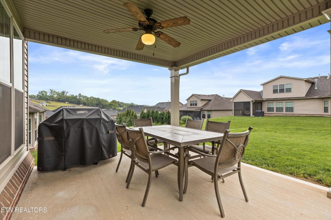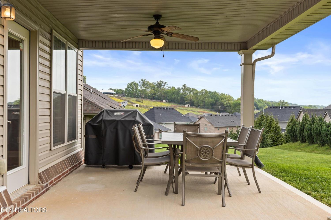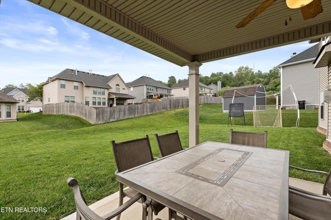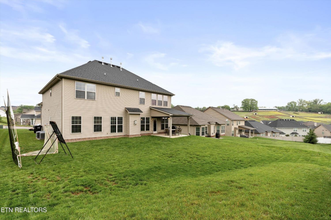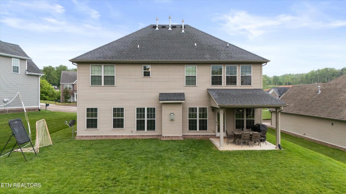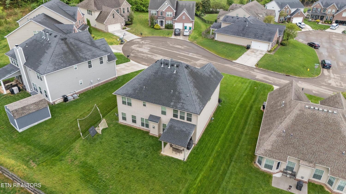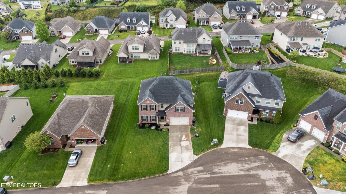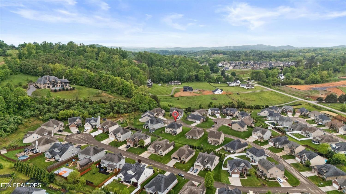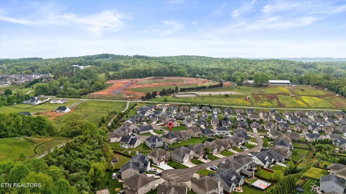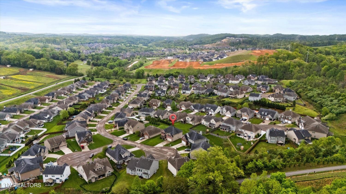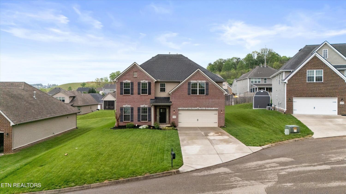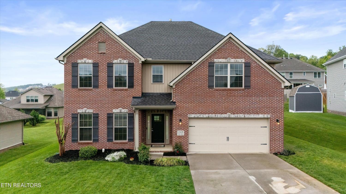 MIDDLE TENNESSEE REAL ESTATE
MIDDLE TENNESSEE REAL ESTATE
12428 Turkey Crossing Lane, Knoxville, TN 37932 For Sale
Single Family Residence
- Single Family Residence
- Beds: 5
- Baths: 4
- 3,359 sq ft
Description
Your opportunity to own this one-owner, 5-bedroom, 4-bathroom home in one of the most desirable neighborhoods in West Knoxville. Perfectly situated on a quiet cul-de-sac, this spacious property offers the perfect blend of comfort, style, and convenience. Inside, you'll find gleaming hardwood floors on the main level, along with a formal dining room designed for memorable gatherings. The chef's kitchen features granite countertops, a gas cooktop, center island, stainless appliances, and a sunny eat-in breakfast area that flows seamlessly into the open-concept living room with a stunning stone fireplace. A main-level bedroom and full bath create the ideal setup for guests or a private home office. Upstairs, retreat to the luxurious owner's suite with a large walk-in closet, tiled shower, and relaxing jacuzzi tub. Three additional bedrooms, two more full baths, a spacious bonus room, and a dedicated laundry room provide plenty of space for the whole family. Step outside to enjoy the covered back patio—perfect for morning coffee or evening entertaining. All of this, just minutes from Turkey Creek shopping & dining, Melton Hill Park, New Hickory Creek Park, and top-rated schools, with easy access to major highways. Don't miss this second chance to make this move-in-ready West Knoxville home yours!
Property Details
Status : Active
County : Knox County, TN
Property Type : Residential
Area : 3,359 sq. ft.
Year Built : 2016
Exterior Construction : Frame,Vinyl Siding,Other,Brick
Floors : Carpet,Wood,Tile
Heat : Central,Electric,Natural Gas
HOA / Subdivision : Creekside Manor
Listing Provided by : LPT Realty LLC
MLS Status : Active
Listing # : RTC3003670
Schools near 12428 Turkey Crossing Lane, Knoxville, TN 37932 :
Additional details
Association Fee : $30.00
Heating : Yes
Parking Features : Attached
Lot Size Area : 0.2 Sq. Ft.
Building Area Total : 3359 Sq. Ft.
Lot Size Acres : 0.2 Acres
Lot Size Dimensions : 75.25 X 128.48 X IRR
Living Area : 3359 Sq. Ft.
Lot Features : Level
Office Phone : 8773662213
Number of Bedrooms : 5
Number of Bathrooms : 4
Full Bathrooms : 4
Possession : Close Of Escrow
Cooling : 1
Garage Spaces : 2
Architectural Style : Traditional
Patio and Porch Features : Patio
Levels : Two
Stories : 2
Utilities : Electricity Available,Natural Gas Available,Water Available
Parking Space : 2
Sewer : Public Sewer
Location 12428 Turkey Crossing Lane, TN 37932
Directions to 12428 Turkey Crossing Lane, TN 37932
Campbell Station Rd to left onto Hardin Valley Road to approximately 3 miles to left on Hickory Creek to Creekside Manor on Left. Right onto Turkey Crossing home is on the left
Ready to Start the Conversation?
We're ready when you are.
 © 2025 Listings courtesy of RealTracs, Inc. as distributed by MLS GRID. IDX information is provided exclusively for consumers' personal non-commercial use and may not be used for any purpose other than to identify prospective properties consumers may be interested in purchasing. The IDX data is deemed reliable but is not guaranteed by MLS GRID and may be subject to an end user license agreement prescribed by the Member Participant's applicable MLS. Based on information submitted to the MLS GRID as of October 24, 2025 10:00 PM CST. All data is obtained from various sources and may not have been verified by broker or MLS GRID. Supplied Open House Information is subject to change without notice. All information should be independently reviewed and verified for accuracy. Properties may or may not be listed by the office/agent presenting the information. Some IDX listings have been excluded from this website.
© 2025 Listings courtesy of RealTracs, Inc. as distributed by MLS GRID. IDX information is provided exclusively for consumers' personal non-commercial use and may not be used for any purpose other than to identify prospective properties consumers may be interested in purchasing. The IDX data is deemed reliable but is not guaranteed by MLS GRID and may be subject to an end user license agreement prescribed by the Member Participant's applicable MLS. Based on information submitted to the MLS GRID as of October 24, 2025 10:00 PM CST. All data is obtained from various sources and may not have been verified by broker or MLS GRID. Supplied Open House Information is subject to change without notice. All information should be independently reviewed and verified for accuracy. Properties may or may not be listed by the office/agent presenting the information. Some IDX listings have been excluded from this website.
