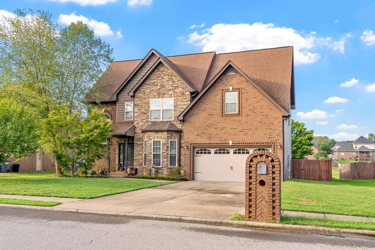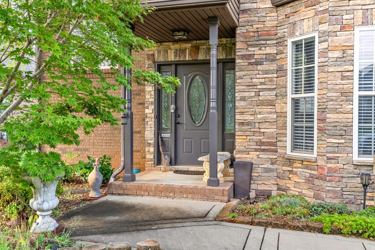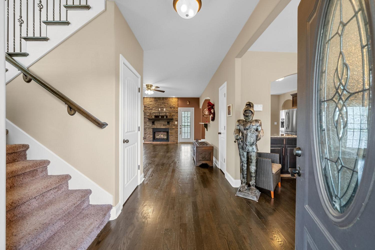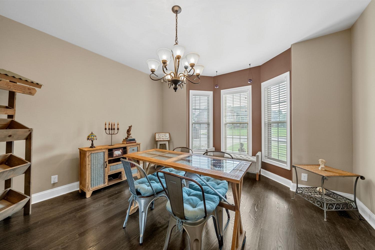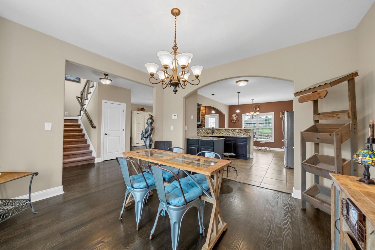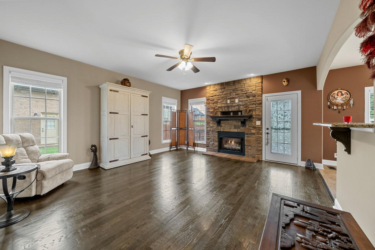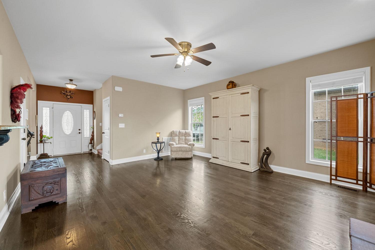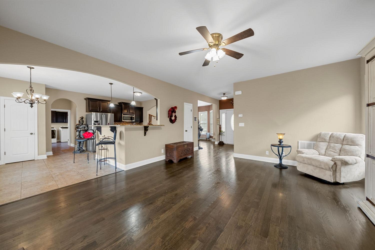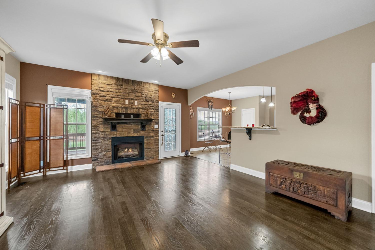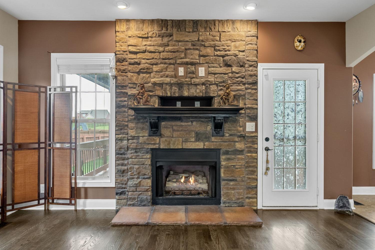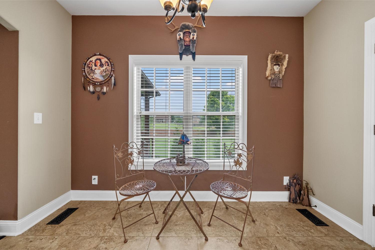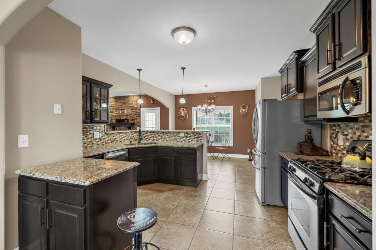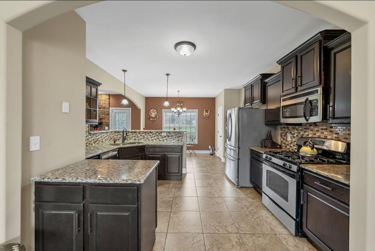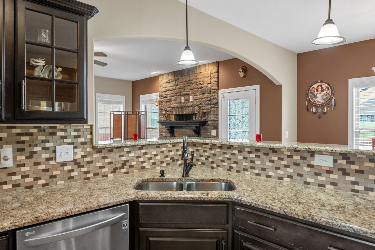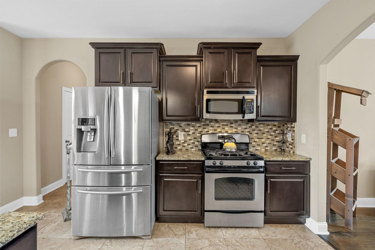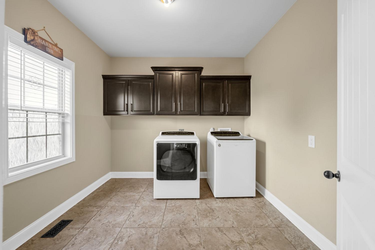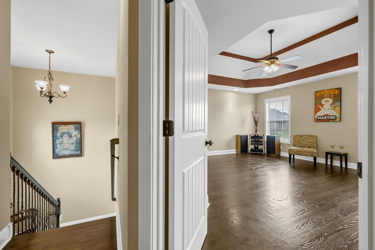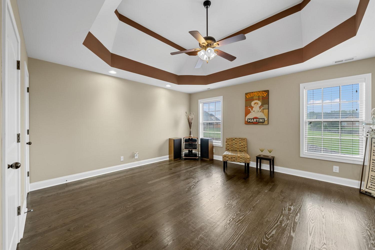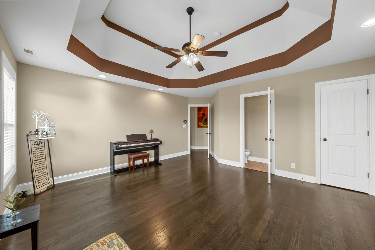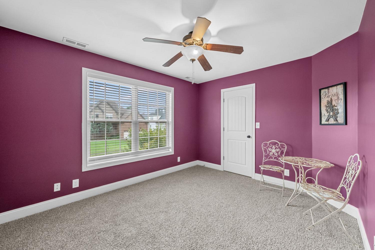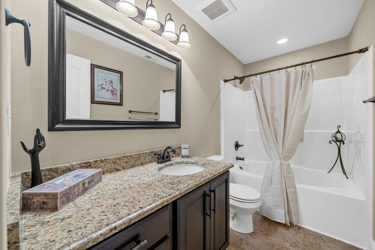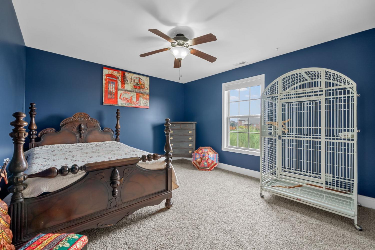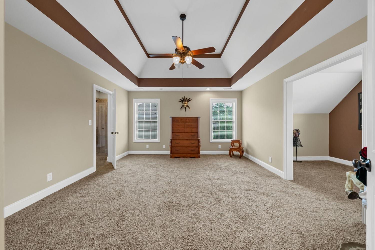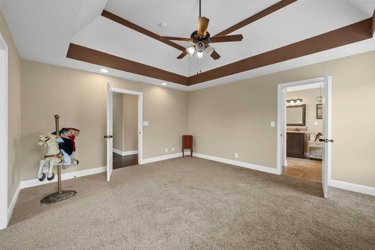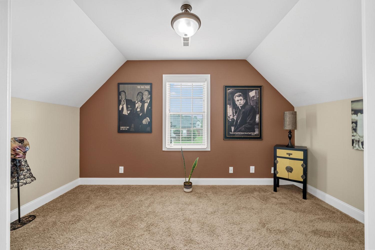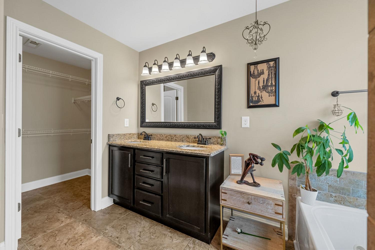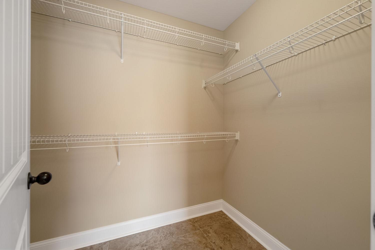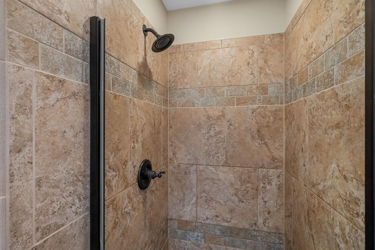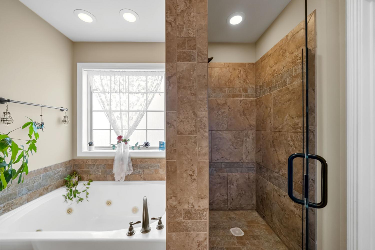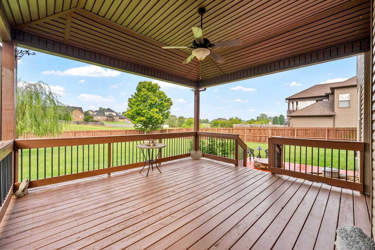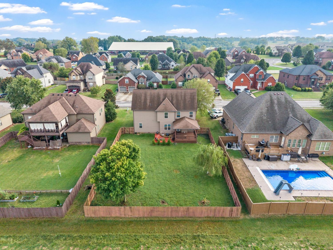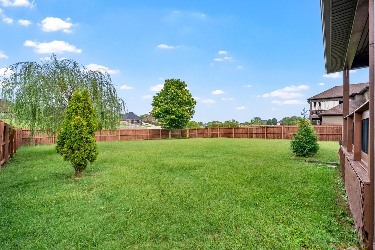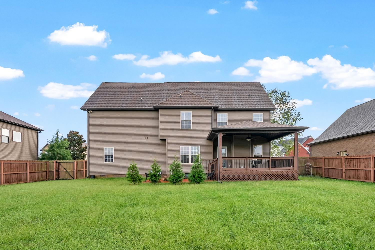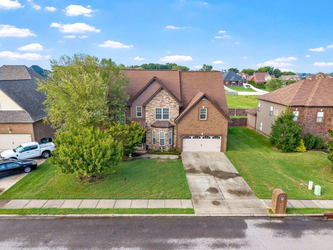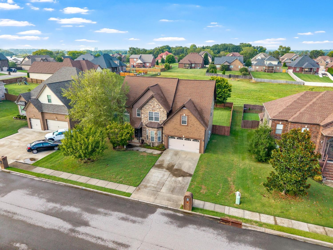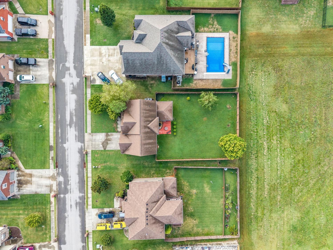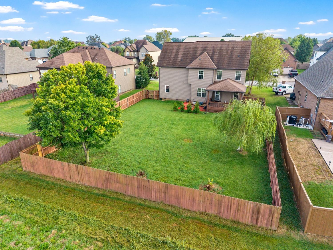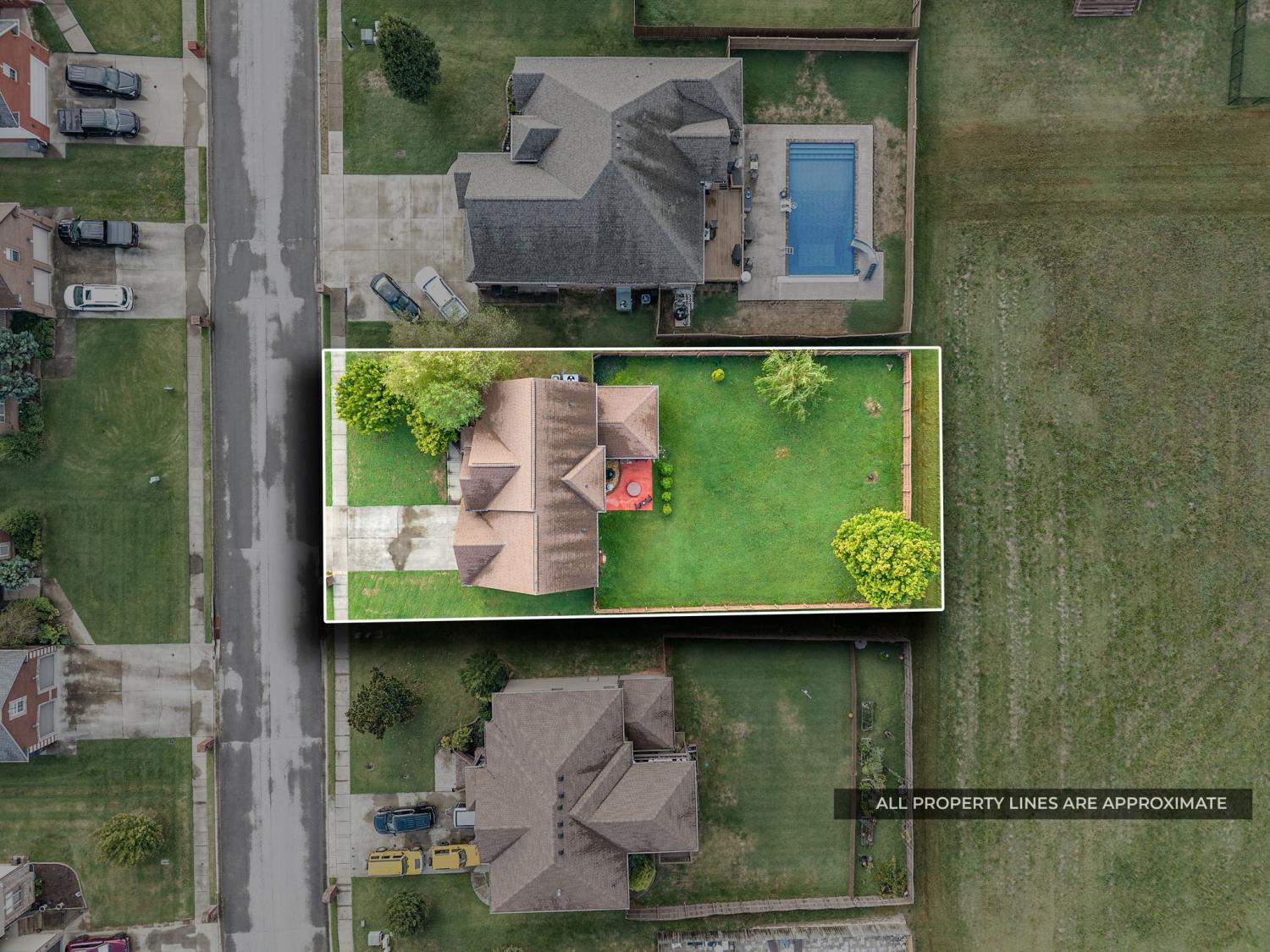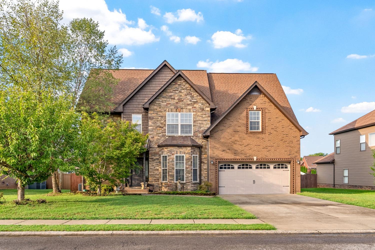 MIDDLE TENNESSEE REAL ESTATE
MIDDLE TENNESSEE REAL ESTATE
1509 Green Grove Way, Clarksville, TN 37043 For Sale
Single Family Residence
- Single Family Residence
- Beds: 4
- Baths: 4
- 2,470 sq ft
Description
Charming 2-Story Home in Desirable Farmington Subdivision Welcome to this beautiful brick and stone home with vinyl trim, located in the highly sought-after Farmington Subdivision. This 2-story residence offers fantastic curb appeal and a spacious, privacy-fenced backyard complete with a covered deck, side patio, and firepit—perfect for relaxing or entertaining. Inside, you’ll find stunning flooring throughout the main level and a welcoming entry foyer. The partially open floor plan includes a formal dining room just off the kitchen, which flows seamlessly into the bright, airy living area featuring a cozy gas fireplace. The kitchen is equipped with stainless steel appliances and offers plenty of space for cooking and gathering. Upstairs, all bedrooms provide a comfortable retreat, with carpet in the sleeping areas and tile in wet areas. The owner’s suite is a true sanctuary, featuring a unique coved ceiling above the bed area, a separate sitting room, a spacious walk-in closet, and a luxurious en-suite bath with a jacuzzi tub and walk-in shower. This home is clean, comfortable, and filled with natural light—perfect for those seeking warmth, functionality, and charm. A must-see!
Property Details
Status : Active
Address : 1509 Green Grove Way Clarksville TN 37043
County : Montgomery County, TN
Property Type : Residential
Area : 2,470 sq. ft.
Yard : Privacy
Year Built : 2012
Exterior Construction : Brick,Stone,Vinyl Siding
Floors : Carpet,Wood,Tile
Heat : Electric,Natural Gas
HOA / Subdivision : Farmington
Listing Provided by : Coldwell Banker Conroy, Marable & Holleman
MLS Status : Active
Listing # : RTC3003687
Schools near 1509 Green Grove Way, Clarksville, TN 37043 :
Kirkwood Elementary, Kirkwood Middle, Kirkwood High
Additional details
Virtual Tour URL : Click here for Virtual Tour
Association Fee : $40.00
Association Fee Frequency : Monthly
Heating : Yes
Parking Features : Garage Door Opener,Garage Faces Front,Concrete
Lot Size Area : 0.28 Sq. Ft.
Building Area Total : 2470 Sq. Ft.
Lot Size Acres : 0.28 Acres
Living Area : 2470 Sq. Ft.
Lot Features : Level
Office Phone : 9315521700
Number of Bedrooms : 4
Number of Bathrooms : 4
Full Bathrooms : 2
Half Bathrooms : 2
Possession : Close Of Escrow
Cooling : 1
Garage Spaces : 2
Architectural Style : Other
Patio and Porch Features : Deck,Covered,Patio,Porch
Levels : Two
Basement : Crawl Space,None
Stories : 2
Utilities : Electricity Available,Natural Gas Available,Water Available,Cable Connected
Parking Space : 2
Sewer : Public Sewer
Location 1509 Green Grove Way, TN 37043
Directions to 1509 Green Grove Way, TN 37043
I-24 E to Exit 8, Go East on Rossview Rd towards Adams. Turn Left on Rollow Ln, Turn Right onto Bainbridge Dr, Turn Right onto Covey Rise Cir, Turn Left onto Green Grove Way. House is on the left.
Ready to Start the Conversation?
We're ready when you are.
 © 2025 Listings courtesy of RealTracs, Inc. as distributed by MLS GRID. IDX information is provided exclusively for consumers' personal non-commercial use and may not be used for any purpose other than to identify prospective properties consumers may be interested in purchasing. The IDX data is deemed reliable but is not guaranteed by MLS GRID and may be subject to an end user license agreement prescribed by the Member Participant's applicable MLS. Based on information submitted to the MLS GRID as of November 30, 2025 10:00 PM CST. All data is obtained from various sources and may not have been verified by broker or MLS GRID. Supplied Open House Information is subject to change without notice. All information should be independently reviewed and verified for accuracy. Properties may or may not be listed by the office/agent presenting the information. Some IDX listings have been excluded from this website.
© 2025 Listings courtesy of RealTracs, Inc. as distributed by MLS GRID. IDX information is provided exclusively for consumers' personal non-commercial use and may not be used for any purpose other than to identify prospective properties consumers may be interested in purchasing. The IDX data is deemed reliable but is not guaranteed by MLS GRID and may be subject to an end user license agreement prescribed by the Member Participant's applicable MLS. Based on information submitted to the MLS GRID as of November 30, 2025 10:00 PM CST. All data is obtained from various sources and may not have been verified by broker or MLS GRID. Supplied Open House Information is subject to change without notice. All information should be independently reviewed and verified for accuracy. Properties may or may not be listed by the office/agent presenting the information. Some IDX listings have been excluded from this website.
