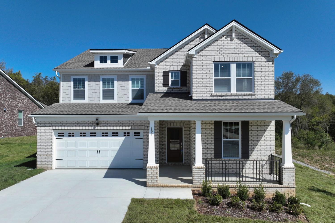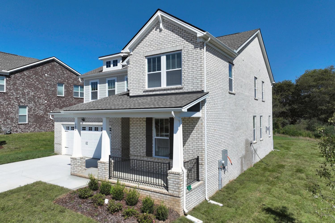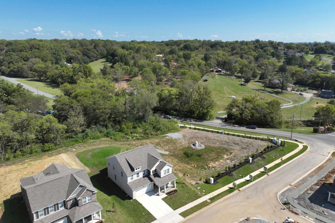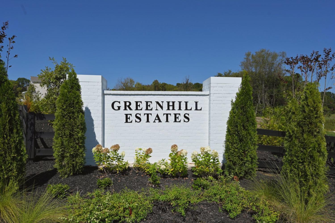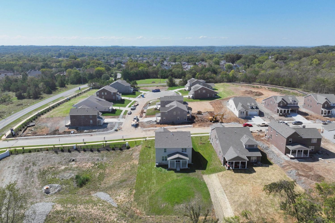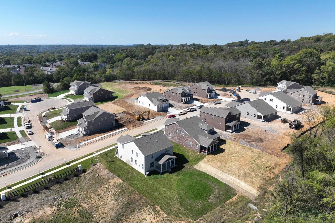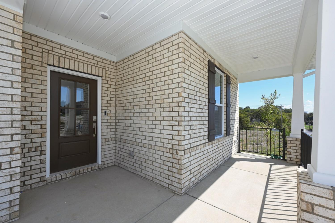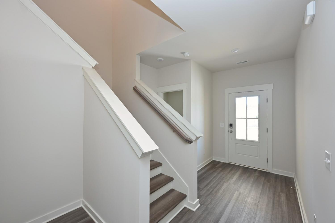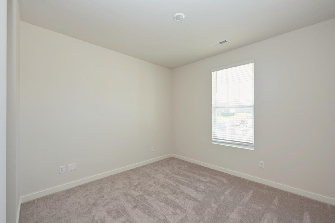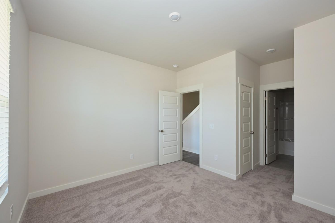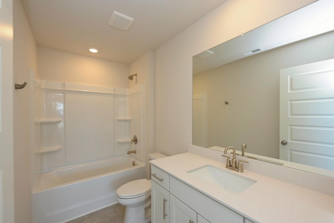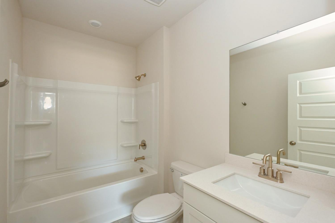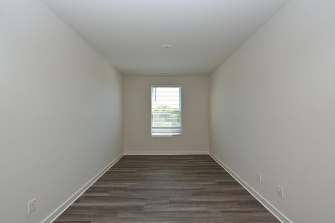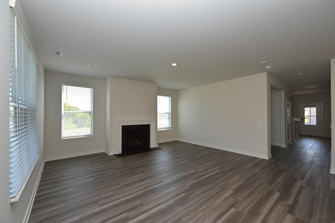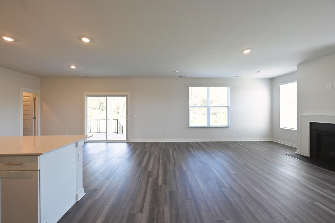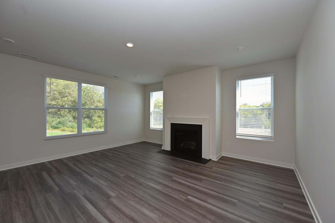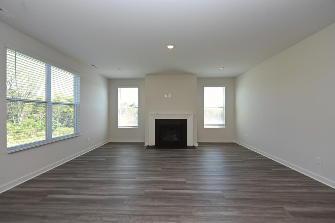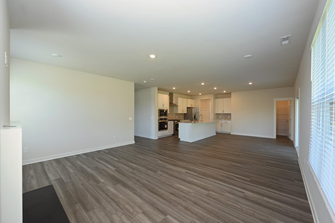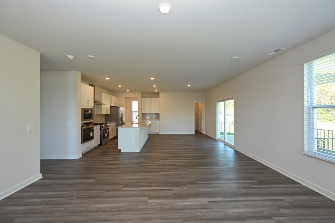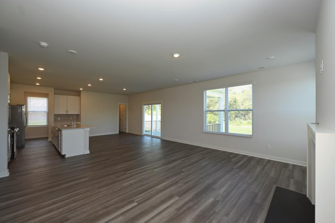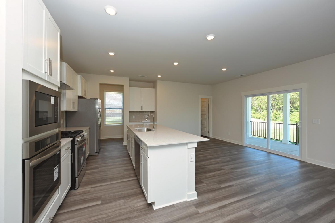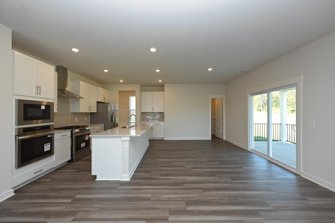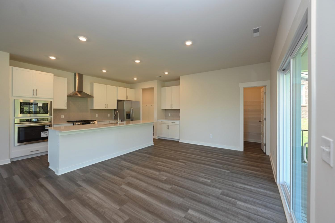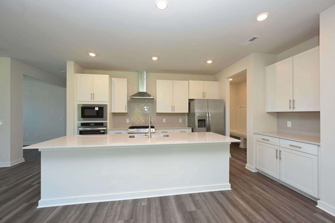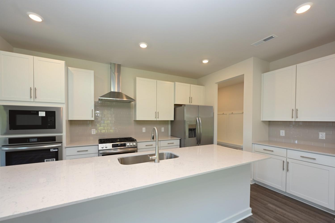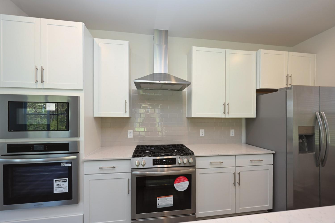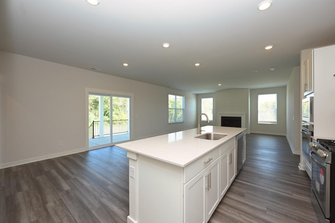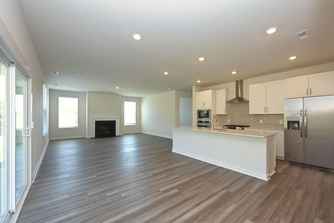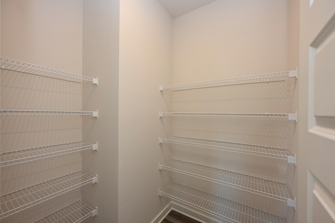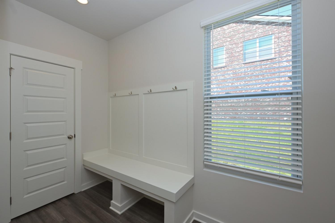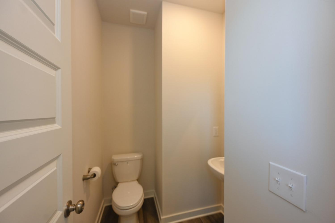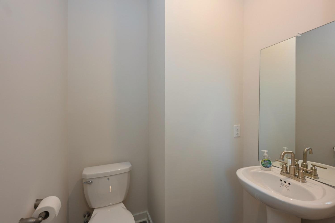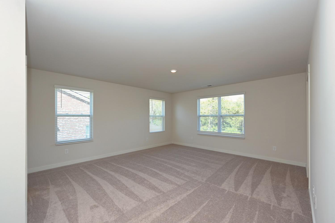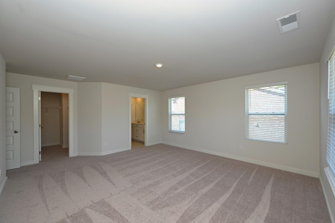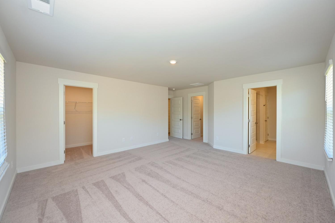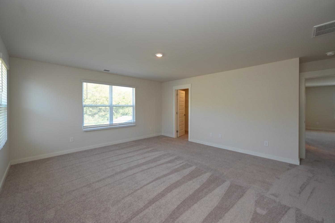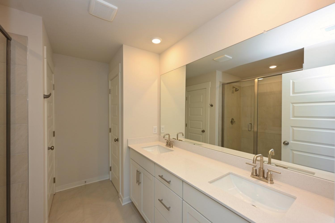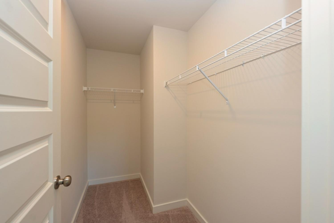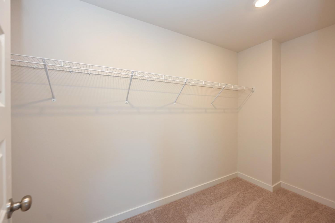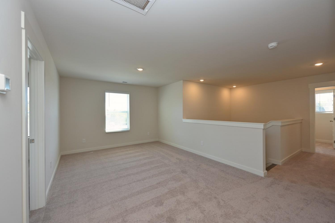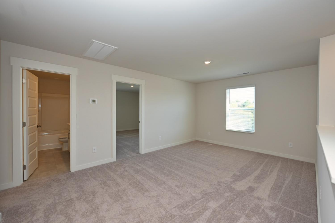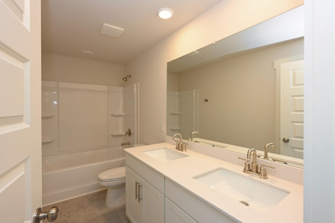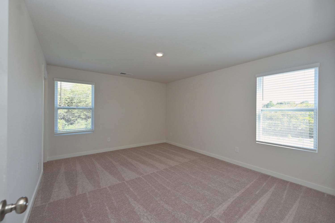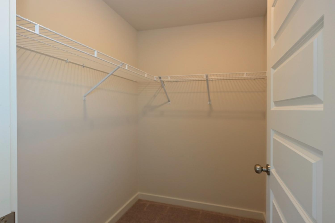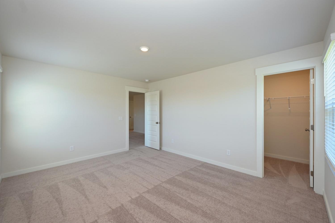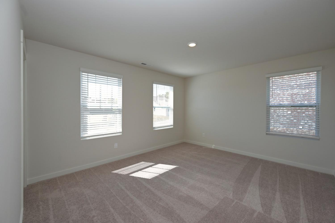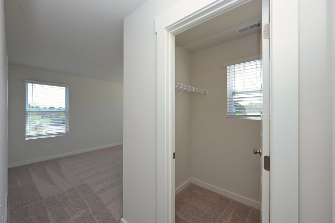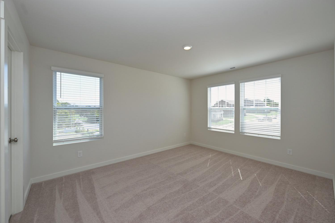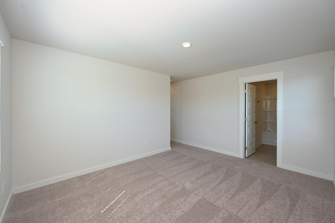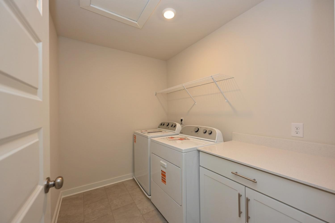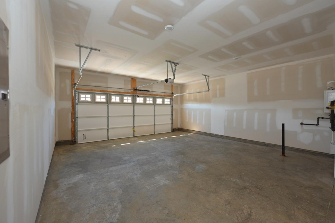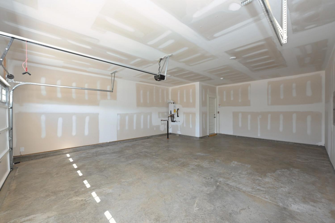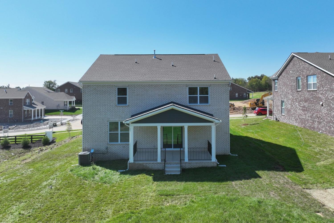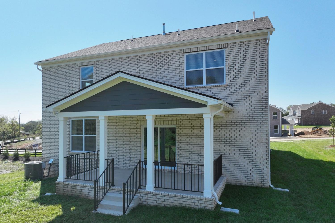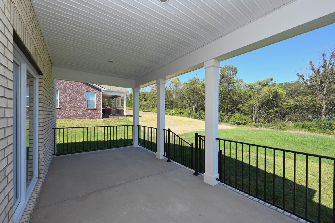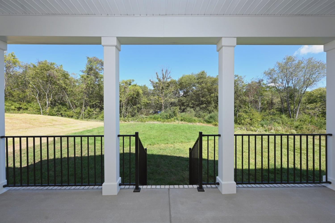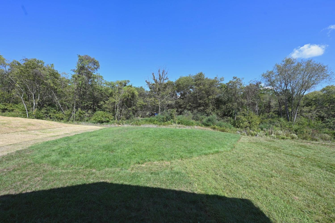 MIDDLE TENNESSEE REAL ESTATE
MIDDLE TENNESSEE REAL ESTATE
102 Crosby Dr, Mount Juliet, TN 37122 For Rent
Single Family Residence
- Single Family Residence
- Beds: 5
- Baths: 5
- 3,078 sq ft
Description
**BE THE VERY FIRST ONE TO LIVE IN THIS BRAND NEW HOME IN THE EXCLUSIVE GREENHILL ESTATES NEIGHBORHOOD** Laurel floorplan with a nice yard backing up to beautiful treed natural area with 20' tree preservation buffer. This home features a full brick exterior with hardboard accents. Covered front porch. First-floor guest suite. Covered rear porch. Open concept kitchen with lots of cabinets and countertop space and a huge island with 42" shaker style cabinetry, quartz tops, tile backsplash, built-in wall oven, gas cooking with vented hood, and stainless steel kitchen appliances. Luxurious primary suite includes oversized walk-in ceramic tile shower with built-in bench seat, tile floor, executive height cabinets, and quartz top. Beautiful luxury vinyl flooring throughout the main living areas and on the stair treads, durable luxury vinyl flooring in secondary baths and laundry. Elegant features throughout! Tankless water heater. Gas fireplace. Drop zone to keep everything neat and organized. 2" faux wood blinds on operable windows. **$65 application fee. Each occupant 18 years and older must complete an application. No smoking. Small dogs on a case-by-case basis for $75 per month per pet.**
Property Details
Status : Active
Address : 102 Crosby Dr Mount Juliet TN 37122
County : Wilson County, TN
Property Type : Residential Lease
Area : 3,078 sq. ft.
Year Built : 2025
Exterior Construction : Fiber Cement,Brick
Floors : Carpet,Other,Tile
Heat : Central
HOA / Subdivision : Greenhill Estates
Listing Provided by : Fridrich & Clark Realty
MLS Status : Active
Listing # : RTC3006005
Schools near 102 Crosby Dr, Mount Juliet, TN 37122 :
Mt. Juliet Elementary, Mt. Juliet Middle School, Green Hill High School
Additional details
Heating : Yes
Parking Features : Garage Door Opener,Garage Faces Front
Building Area Total : 3078 Sq. Ft.
Living Area : 3078 Sq. Ft.
Office Phone : 6152634800
Number of Bedrooms : 5
Number of Bathrooms : 5
Full Bathrooms : 4
Half Bathrooms : 1
Cooling : 1
Garage Spaces : 2
Patio and Porch Features : Patio,Covered,Porch
Levels : Two
Basement : None
Stories : 2
Utilities : Water Available
Parking Space : 2
Sewer : Public Sewer
Location 102 Crosby Dr, TN 37122
Directions to 102 Crosby Dr, TN 37122
Directions: From Nashville take Lebanon Rd Hwy 70 to S. Greenhill Road turn right. In a short distance on the right Greenhill Estates is across from Virginia road.
Ready to Start the Conversation?
We're ready when you are.
 © 2025 Listings courtesy of RealTracs, Inc. as distributed by MLS GRID. IDX information is provided exclusively for consumers' personal non-commercial use and may not be used for any purpose other than to identify prospective properties consumers may be interested in purchasing. The IDX data is deemed reliable but is not guaranteed by MLS GRID and may be subject to an end user license agreement prescribed by the Member Participant's applicable MLS. Based on information submitted to the MLS GRID as of December 8, 2025 10:00 PM CST. All data is obtained from various sources and may not have been verified by broker or MLS GRID. Supplied Open House Information is subject to change without notice. All information should be independently reviewed and verified for accuracy. Properties may or may not be listed by the office/agent presenting the information. Some IDX listings have been excluded from this website.
© 2025 Listings courtesy of RealTracs, Inc. as distributed by MLS GRID. IDX information is provided exclusively for consumers' personal non-commercial use and may not be used for any purpose other than to identify prospective properties consumers may be interested in purchasing. The IDX data is deemed reliable but is not guaranteed by MLS GRID and may be subject to an end user license agreement prescribed by the Member Participant's applicable MLS. Based on information submitted to the MLS GRID as of December 8, 2025 10:00 PM CST. All data is obtained from various sources and may not have been verified by broker or MLS GRID. Supplied Open House Information is subject to change without notice. All information should be independently reviewed and verified for accuracy. Properties may or may not be listed by the office/agent presenting the information. Some IDX listings have been excluded from this website.
