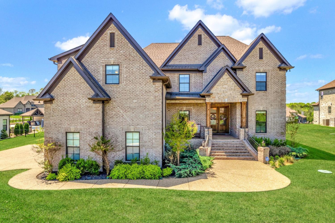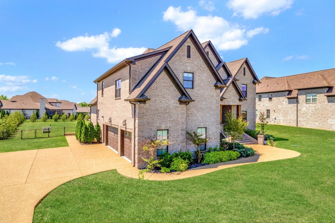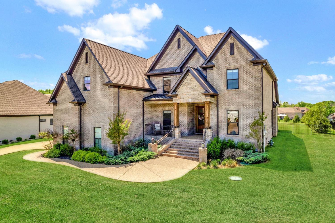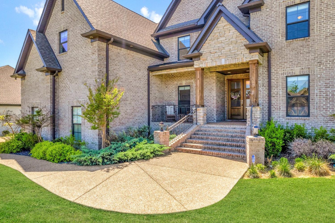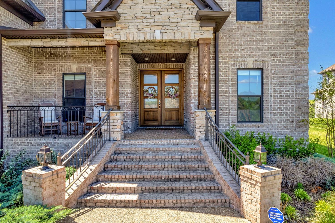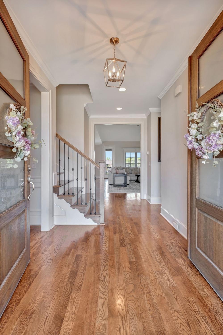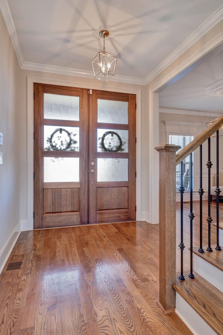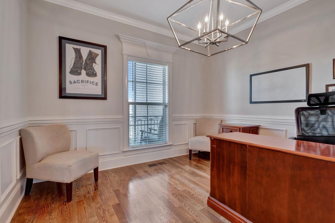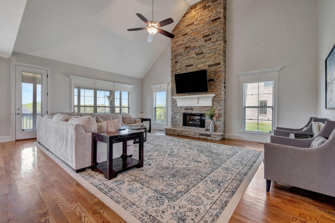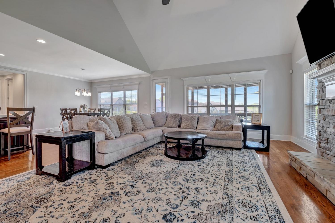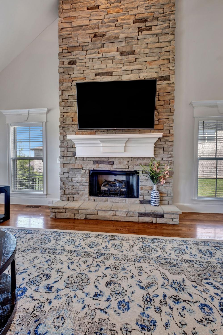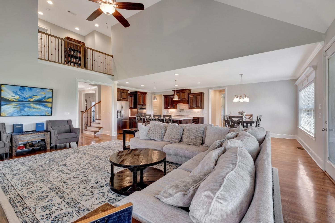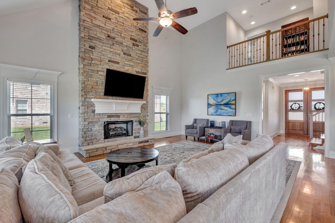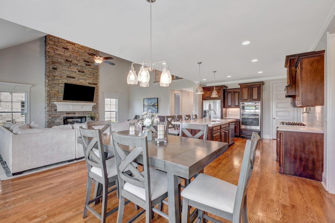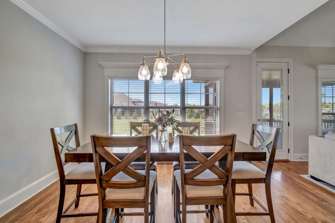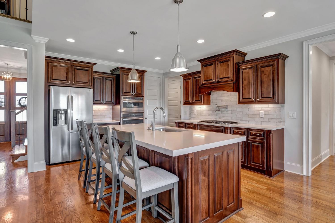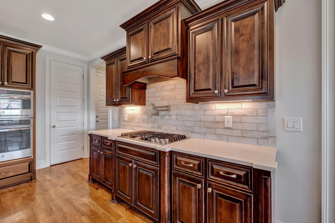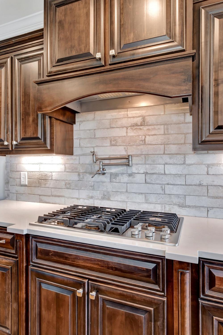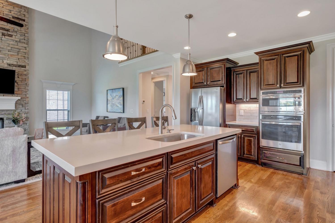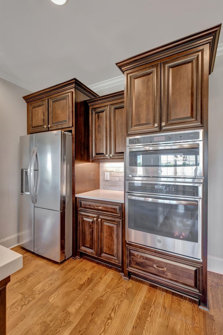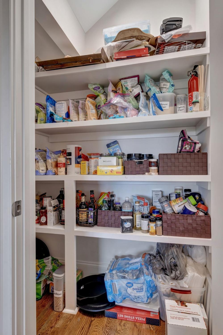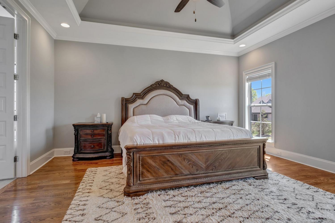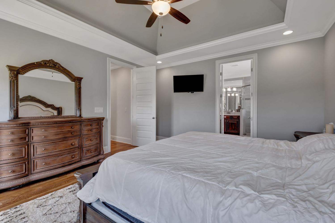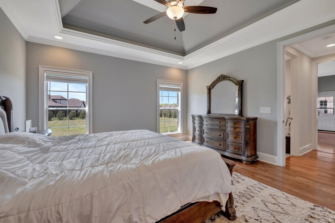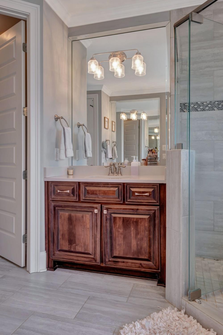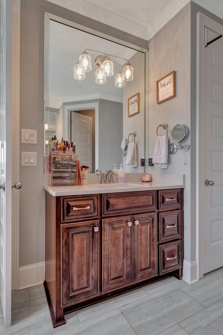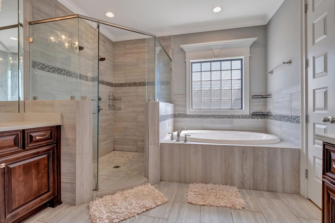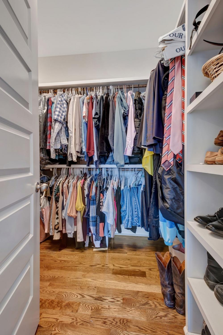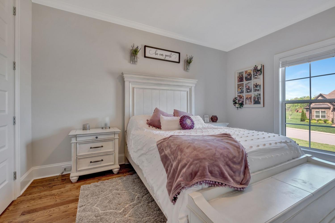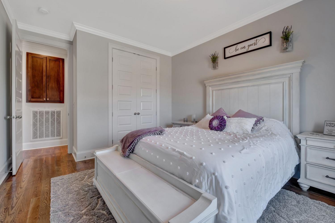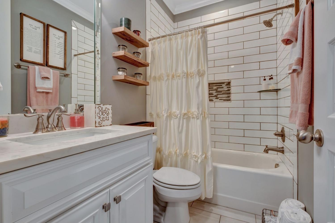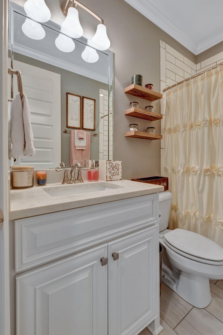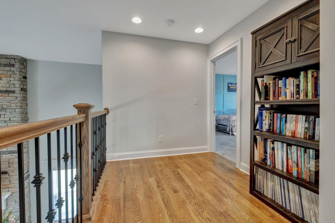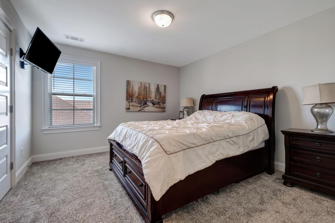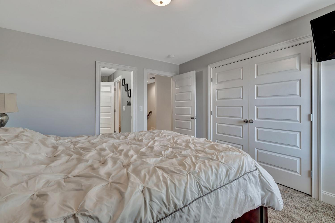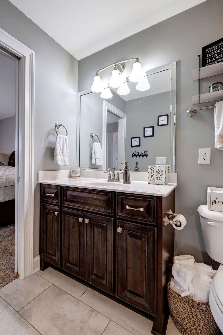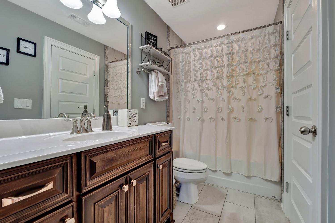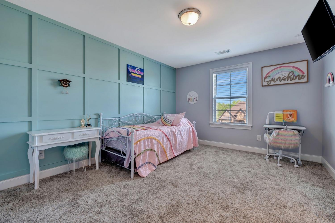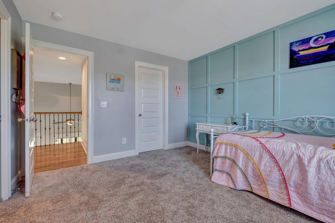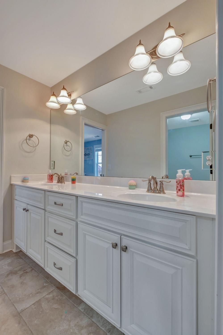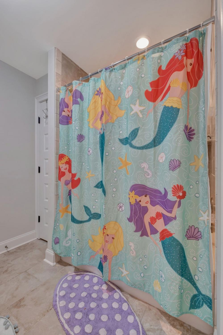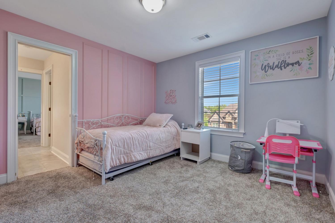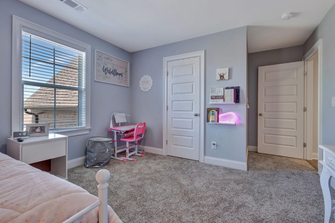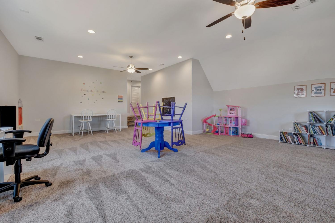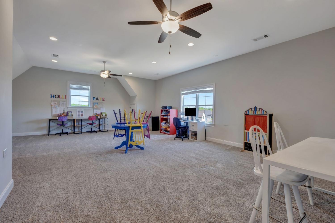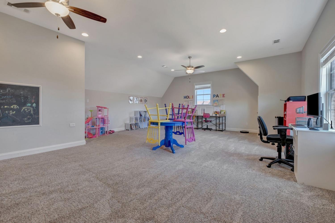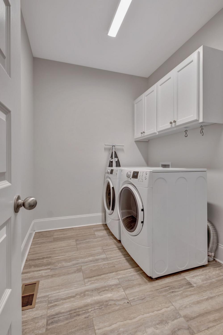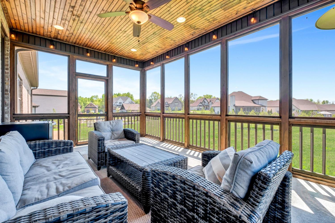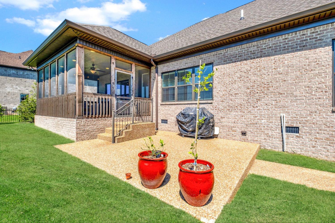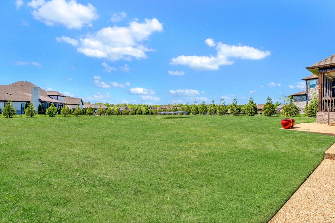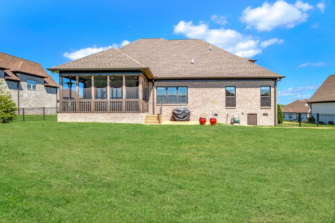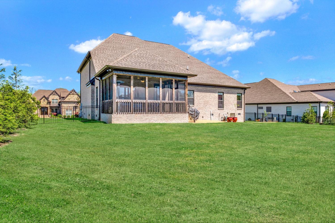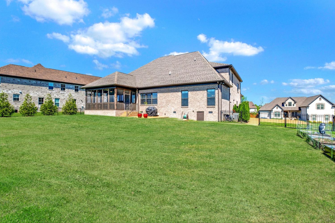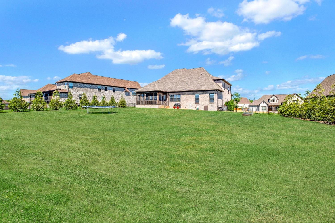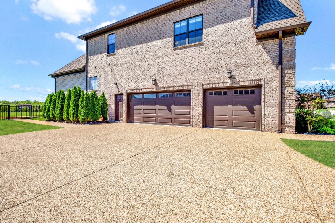 MIDDLE TENNESSEE REAL ESTATE
MIDDLE TENNESSEE REAL ESTATE
842 Harrisburg Ln, Mount Juliet, TN 37122 For Sale
Single Family Residence
- Single Family Residence
- Beds: 5
- Baths: 4
- 3,836 sq ft
Description
Welcome to the highly sought-after Wright Farms community, where this breathtaking brick-and-stone home offers timeless elegance, modern comfort, and one of the best lots in the neighborhood. Step inside to warm-toned hardwood floors and a flowing open-concept layout with soaring ceilings and an inviting floor-to-ceiling custom stone fireplace that creates the perfect gathering space. The gourmet kitchen is a true highlight with a large island, stainless steel appliances, gas stove, and walk-in pantry. The spacious primary suite offers a tray ceiling, walk-in closet, double vanities, garden tub for relaxing soaks, and a walk-in tile shower. The main level also features another generously sized bedroom and 2nd full bath, while upstairs you’ll find 3 additional bedrooms - including another en-suite w/ full bath - plus a Jack and Jill bath for convenience and style. The dedicated office downstairs and huge media room upstairs give plenty of flexible space for multiple uses! Outdoor living shines with a fully screened covered patio, an open grilling area, lawn irrigation systems, and a MASSIVE private yard lined with over 50 mature Arborvitaes, 2 apple trees, and raised garden beds - a rare find for those who crave space and privacy. Wright Farms residents enjoy access to a beautifully maintained clubhouse and sparkling pool, while this property’s county-only taxes keep ownership affordable. With its unbeatable location close to top shopping, dining, and conveniences, this home is truly move-in ready. Schedule your private tour today and experience the lifestyle that makes Wright Farms one of the most desirable neighborhoods in the area!
Property Details
Status : Active
Address : 842 Harrisburg Ln Mount Juliet TN 37122
County : Wilson County, TN
Property Type : Residential
Area : 3,836 sq. ft.
Yard : Back Yard
Year Built : 2020
Exterior Construction : Brick,Stone
Floors : Carpet,Wood,Tile
Heat : Central,Natural Gas,Zoned
HOA / Subdivision : Wright Farm Sec 5A
Listing Provided by : Elam Real Estate
MLS Status : Active
Listing # : RTC3006248
Schools near 842 Harrisburg Ln, Mount Juliet, TN 37122 :
Rutland Elementary, Gladeville Middle School, Wilson Central High School
Additional details
Association Fee : $55.00
Association Fee Frequency : Monthly
Heating : Yes
Parking Features : Garage Door Opener,Garage Faces Side,Aggregate,Driveway
Lot Size Area : 0.69 Sq. Ft.
Building Area Total : 3836 Sq. Ft.
Lot Size Acres : 0.69 Acres
Lot Size Dimensions : 96.53 X 238.33 IRR
Living Area : 3836 Sq. Ft.
Lot Features : Cleared,Level
Office Phone : 6158901222
Number of Bedrooms : 5
Number of Bathrooms : 4
Full Bathrooms : 4
Possession : Negotiable
Cooling : 1
Garage Spaces : 3
Architectural Style : Traditional
Patio and Porch Features : Porch,Covered,Patio,Screened
Levels : Two
Basement : Crawl Space
Stories : 2
Utilities : Electricity Available,Natural Gas Available,Water Available
Parking Space : 3
Sewer : STEP System
Location 842 Harrisburg Ln, TN 37122
Directions to 842 Harrisburg Ln, TN 37122
40 East to exit 226B. Follow S. Mt. Juliet Rd and merge into the left lane. Continue on S. Mt. Juliet Rd. Then go left on Central Pike and right into Wright Farms on Bryson Place. Take a right on Harrisburg Lane and the house will be on your right.
Ready to Start the Conversation?
We're ready when you are.
 © 2025 Listings courtesy of RealTracs, Inc. as distributed by MLS GRID. IDX information is provided exclusively for consumers' personal non-commercial use and may not be used for any purpose other than to identify prospective properties consumers may be interested in purchasing. The IDX data is deemed reliable but is not guaranteed by MLS GRID and may be subject to an end user license agreement prescribed by the Member Participant's applicable MLS. Based on information submitted to the MLS GRID as of October 14, 2025 10:00 PM CST. All data is obtained from various sources and may not have been verified by broker or MLS GRID. Supplied Open House Information is subject to change without notice. All information should be independently reviewed and verified for accuracy. Properties may or may not be listed by the office/agent presenting the information. Some IDX listings have been excluded from this website.
© 2025 Listings courtesy of RealTracs, Inc. as distributed by MLS GRID. IDX information is provided exclusively for consumers' personal non-commercial use and may not be used for any purpose other than to identify prospective properties consumers may be interested in purchasing. The IDX data is deemed reliable but is not guaranteed by MLS GRID and may be subject to an end user license agreement prescribed by the Member Participant's applicable MLS. Based on information submitted to the MLS GRID as of October 14, 2025 10:00 PM CST. All data is obtained from various sources and may not have been verified by broker or MLS GRID. Supplied Open House Information is subject to change without notice. All information should be independently reviewed and verified for accuracy. Properties may or may not be listed by the office/agent presenting the information. Some IDX listings have been excluded from this website.
