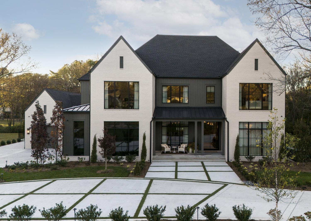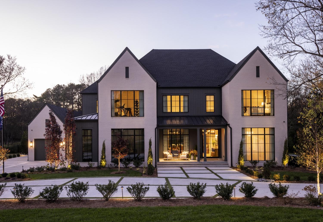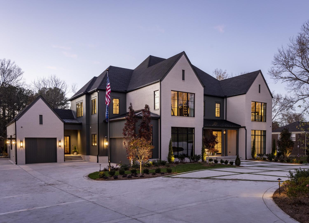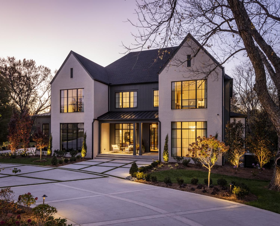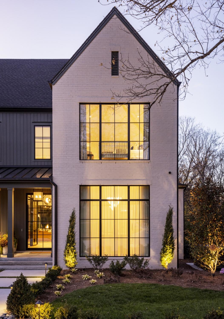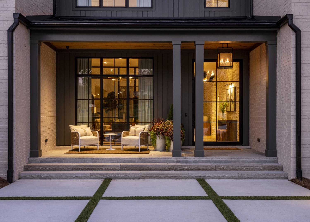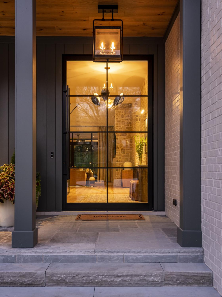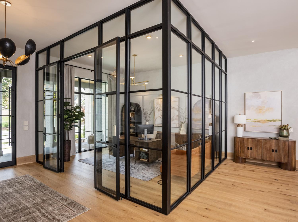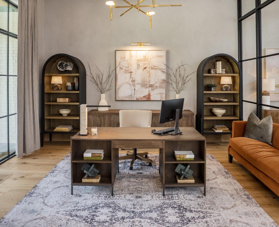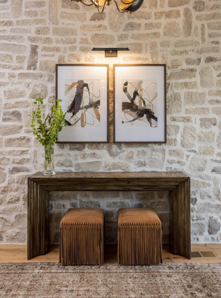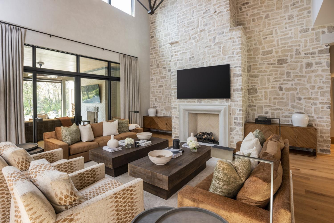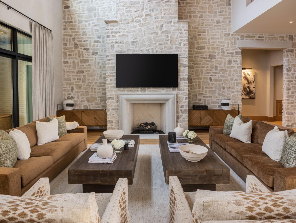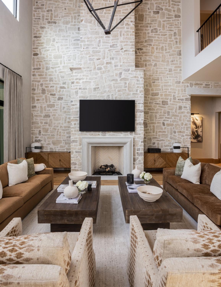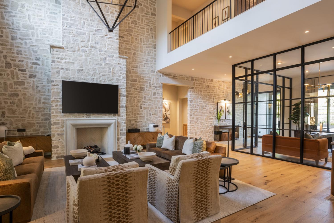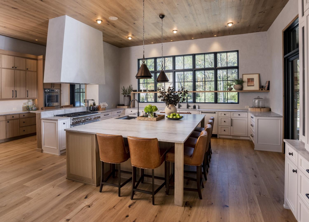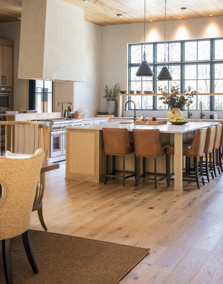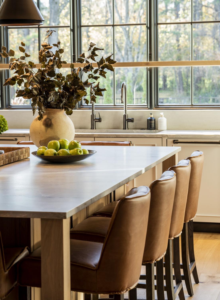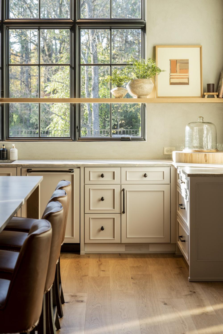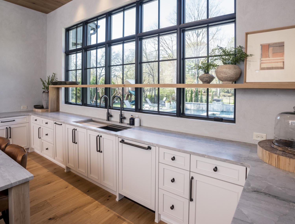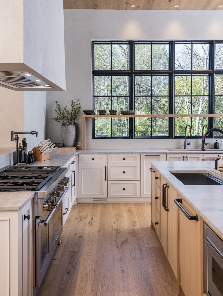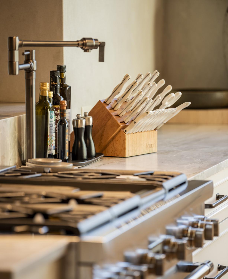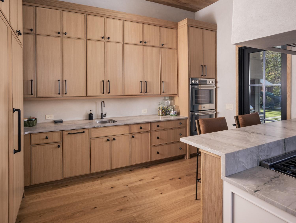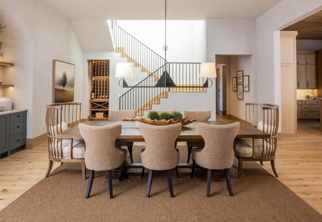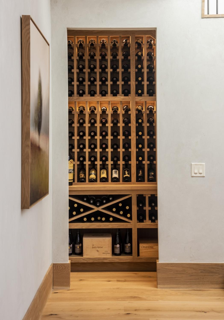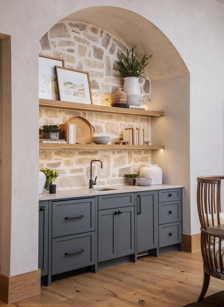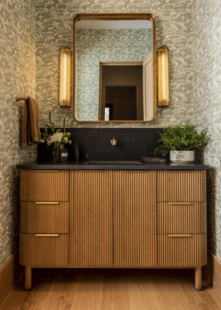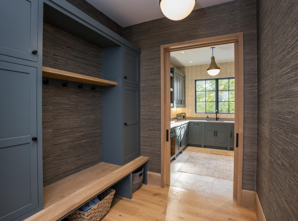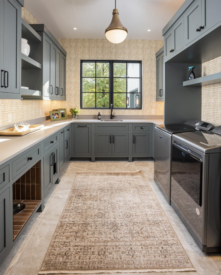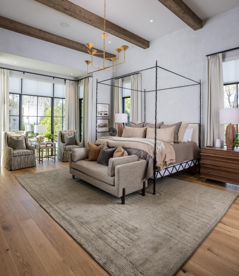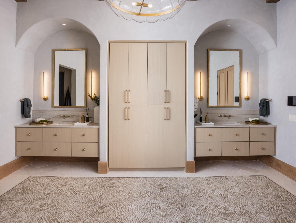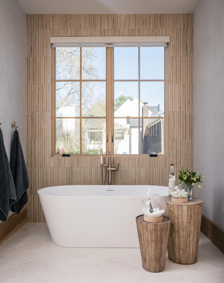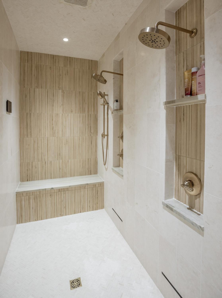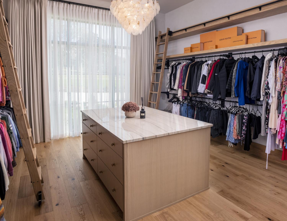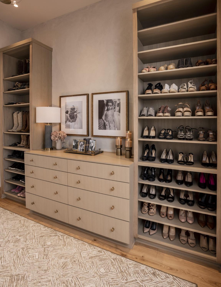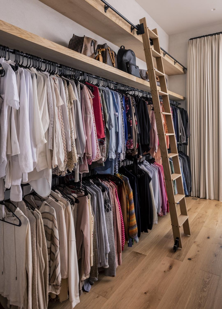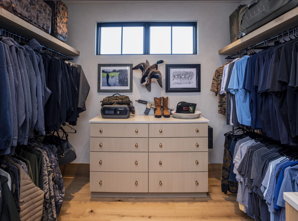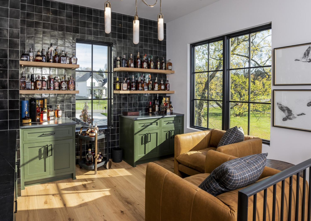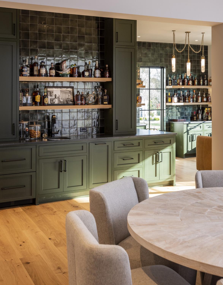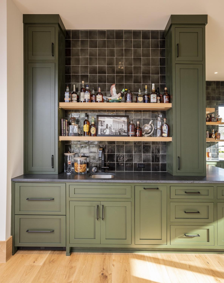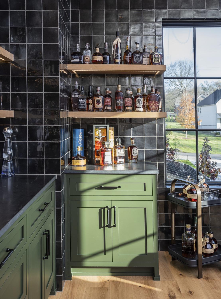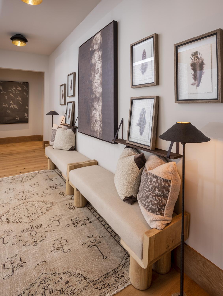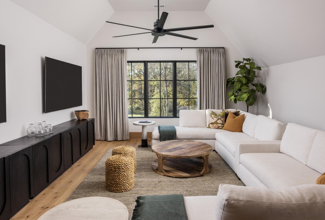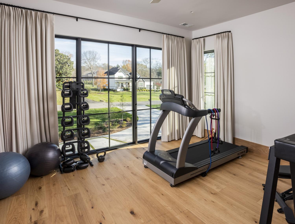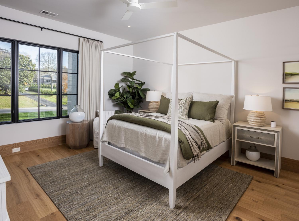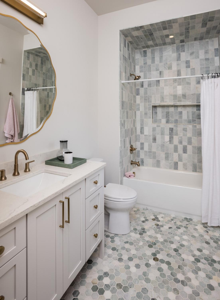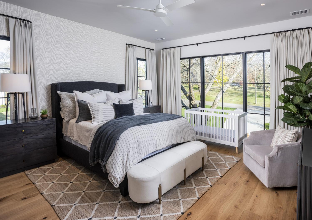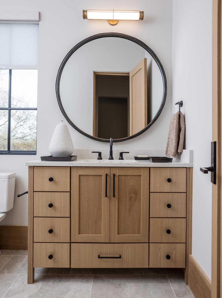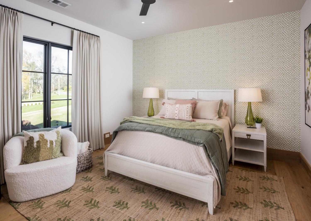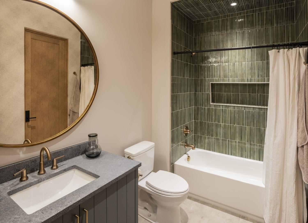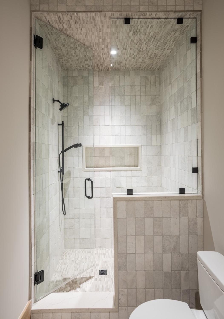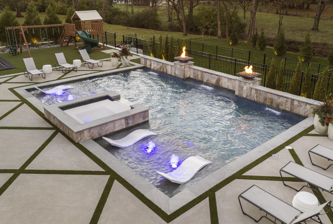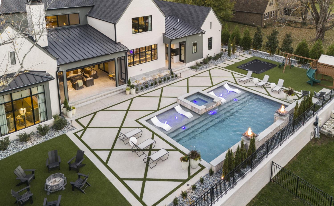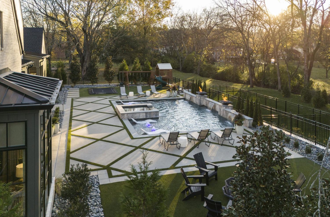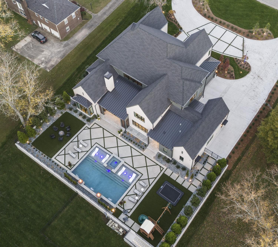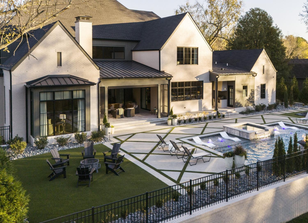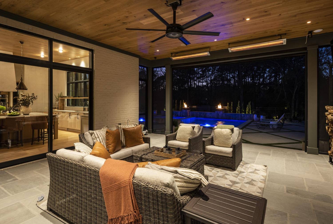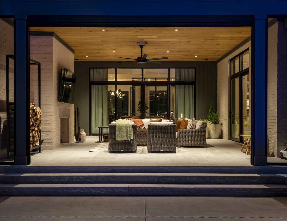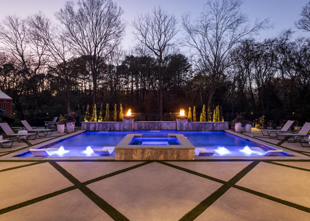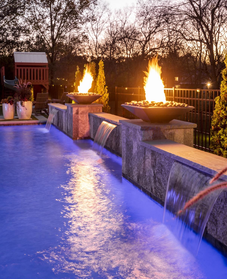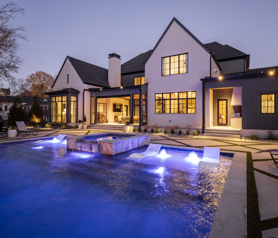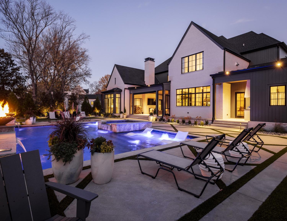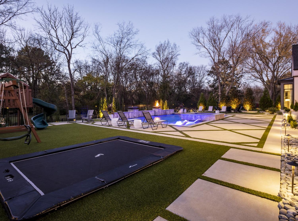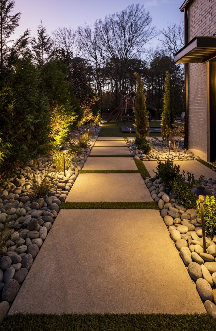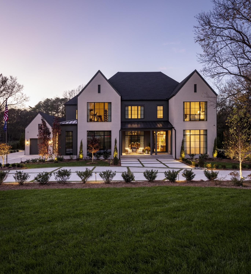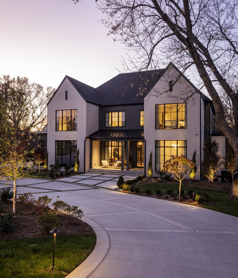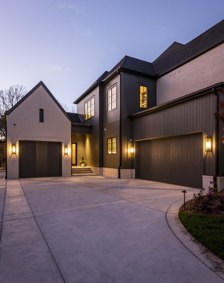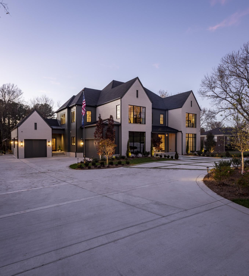 MIDDLE TENNESSEE REAL ESTATE
MIDDLE TENNESSEE REAL ESTATE
1311 Parker Pl, Brentwood, TN 37027 For Sale
Single Family Residence
- Single Family Residence
- Beds: 5
- Baths: 8
- 8,193 sq ft
Description
Ideally located in Brentwood’s Brenthaven community, this residence was built as the personal home of Trace Construction’s founder and showcases the builder’s signature craftsmanship and design. The open floor plan is highlighted by a steel-framed glass office wall and Homestead Tumbled stone accent walls in the foyer and living room, paired with ArcusStone finishes for a striking yet timeless effect. Wide-plank pre-finished white oak flooring from Textures, designer lighting, and custom draperies complete the interiors. The chef’s kitchen features professional Thermador appliances, while a custom wine room off the dining room provides storage for more than 200 bottles. The master bedroom includes an exceptional custom closet designed with both beauty and function in mind. Upstairs, a bourbon bar and additional living spaces add versatility and character. The backyard offers resort-style living with a heated pool, fire bowls, water spillovers, and spa. A spacious patio, built-in outdoor kitchen, turf lawn, and professional landscape lighting create an ideal setting for entertaining. A fully irrigated yard ensures easy upkeep, along with raised garden beds. Additional highlights include a well-designed laundry room with built in dog bowls, a whole home generator, steam shower, and thoughtful built-ins throughout. With unmatched attention to detail, superior materials, and a central location near Brentwood schools, parks, restaurants, and I-65, this Brenthaven property is a rare opportunity for luxury living.
Property Details
Status : Active
County : Williamson County, TN
Property Type : Residential
Area : 8,193 sq. ft.
Year Built : 2024
Exterior Construction : Hardboard Siding,Brick
Floors : Carpet,Wood,Tile
Heat : Central,Natural Gas
HOA / Subdivision : Brenthaven Sec 2
Listing Provided by : Onward Real Estate
MLS Status : Active
Listing # : RTC3006271
Schools near 1311 Parker Pl, Brentwood, TN 37027 :
Lipscomb Elementary, Brentwood Middle School, Brentwood High School
Additional details
Virtual Tour URL : Click here for Virtual Tour
Heating : Yes
Parking Features : Garage Door Opener,Garage Faces Side,Driveway,Paved
Lot Size Area : 1.05 Sq. Ft.
Building Area Total : 8193 Sq. Ft.
Lot Size Acres : 1.05 Acres
Lot Size Dimensions : 151 X 358
Living Area : 8193 Sq. Ft.
Office Phone : 6155955883
Number of Bedrooms : 5
Number of Bathrooms : 8
Full Bathrooms : 5
Half Bathrooms : 3
Possession : Close Of Escrow
Cooling : 1
Garage Spaces : 3
Patio and Porch Features : Porch,Covered,Patio
Levels : Two
Basement : Crawl Space,None
Stories : 2
Utilities : Electricity Available,Natural Gas Available,Water Available
Parking Space : 3
Sewer : Public Sewer
Location 1311 Parker Pl, TN 37027
Directions to 1311 Parker Pl, TN 37027
From I-65 S, take exit 71 onto Concord Rd. Turn left onto Concord Rd. Turn right onto Lipscomb Dr. Turn left onto Warner Rd. Turn right onto Parker Pl. The home is on the right.
Ready to Start the Conversation?
We're ready when you are.
 © 2025 Listings courtesy of RealTracs, Inc. as distributed by MLS GRID. IDX information is provided exclusively for consumers' personal non-commercial use and may not be used for any purpose other than to identify prospective properties consumers may be interested in purchasing. The IDX data is deemed reliable but is not guaranteed by MLS GRID and may be subject to an end user license agreement prescribed by the Member Participant's applicable MLS. Based on information submitted to the MLS GRID as of October 23, 2025 10:00 AM CST. All data is obtained from various sources and may not have been verified by broker or MLS GRID. Supplied Open House Information is subject to change without notice. All information should be independently reviewed and verified for accuracy. Properties may or may not be listed by the office/agent presenting the information. Some IDX listings have been excluded from this website.
© 2025 Listings courtesy of RealTracs, Inc. as distributed by MLS GRID. IDX information is provided exclusively for consumers' personal non-commercial use and may not be used for any purpose other than to identify prospective properties consumers may be interested in purchasing. The IDX data is deemed reliable but is not guaranteed by MLS GRID and may be subject to an end user license agreement prescribed by the Member Participant's applicable MLS. Based on information submitted to the MLS GRID as of October 23, 2025 10:00 AM CST. All data is obtained from various sources and may not have been verified by broker or MLS GRID. Supplied Open House Information is subject to change without notice. All information should be independently reviewed and verified for accuracy. Properties may or may not be listed by the office/agent presenting the information. Some IDX listings have been excluded from this website.
