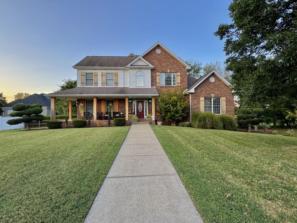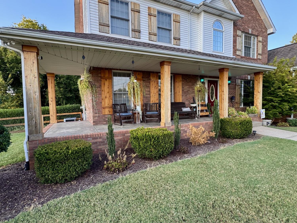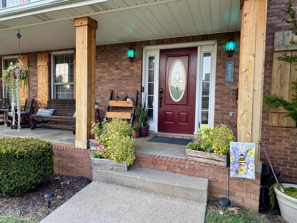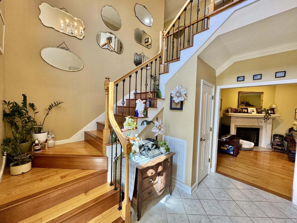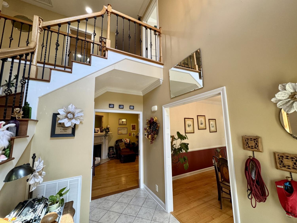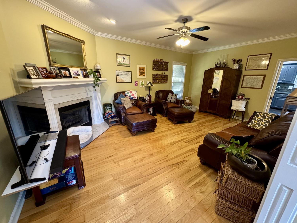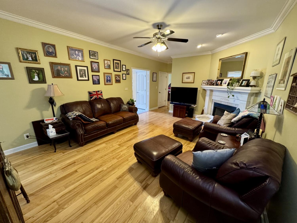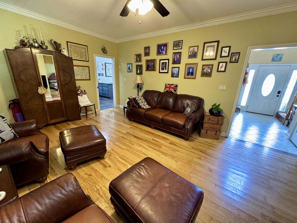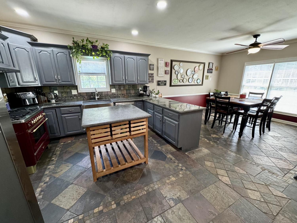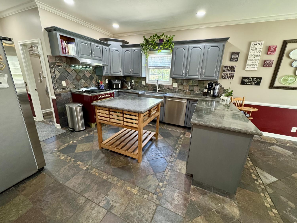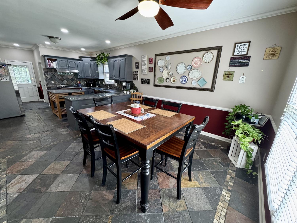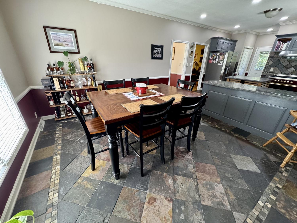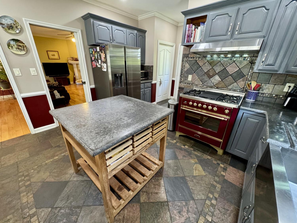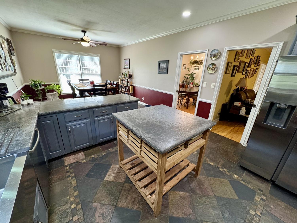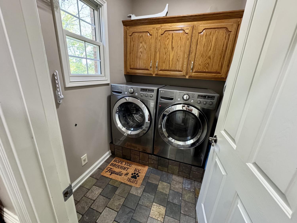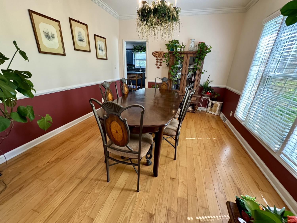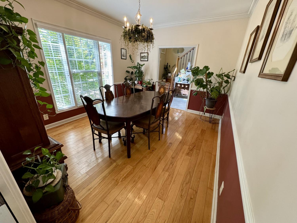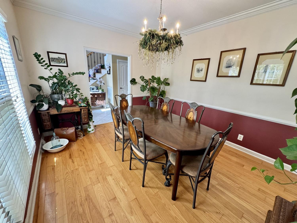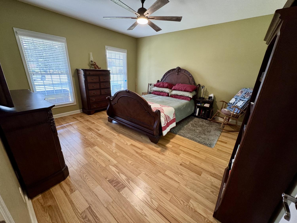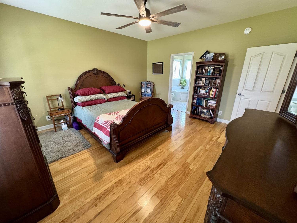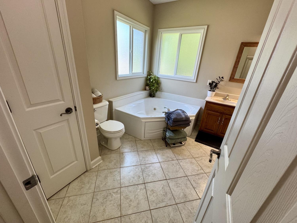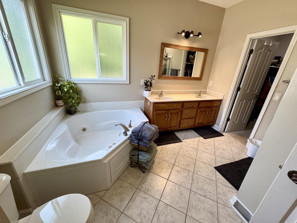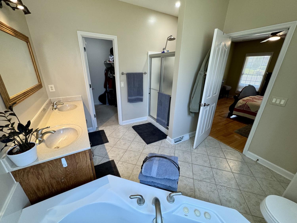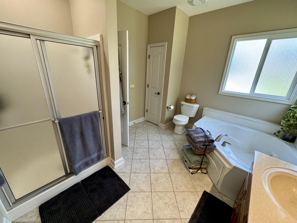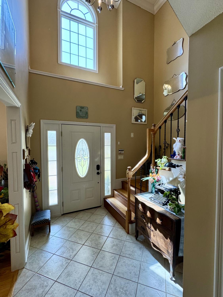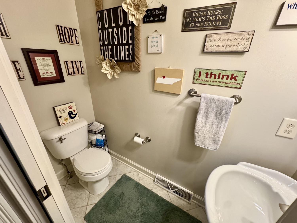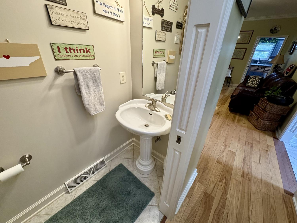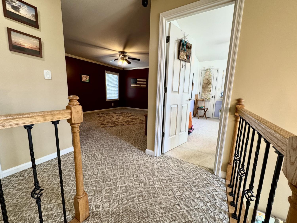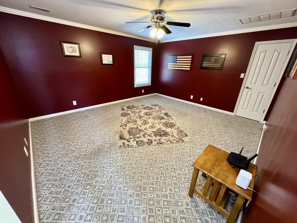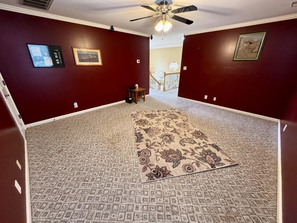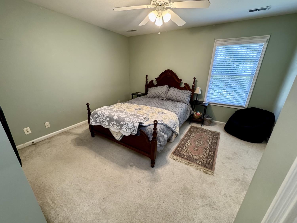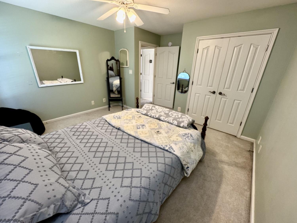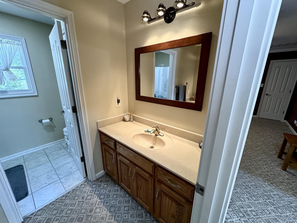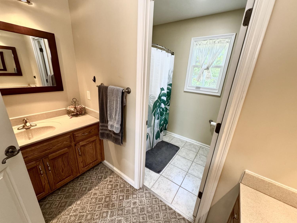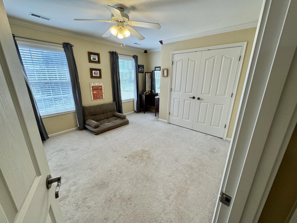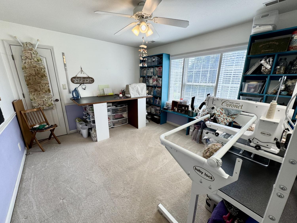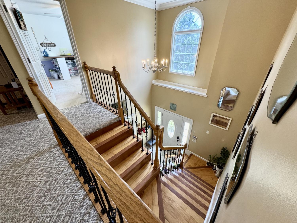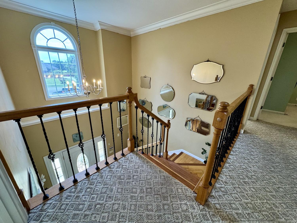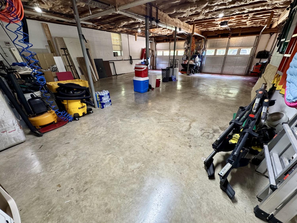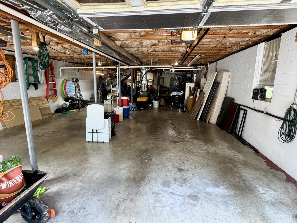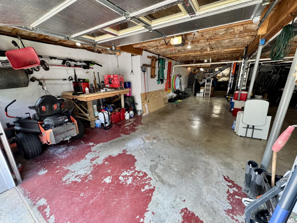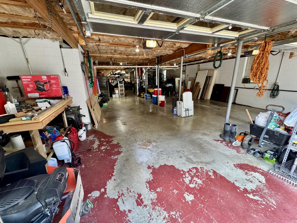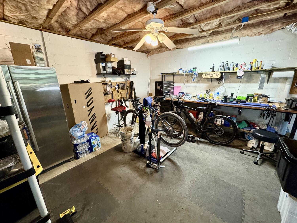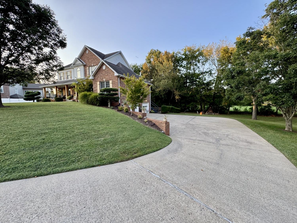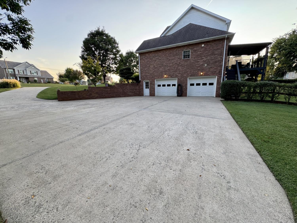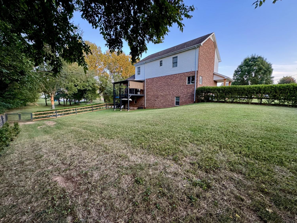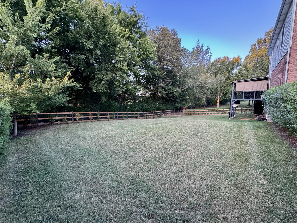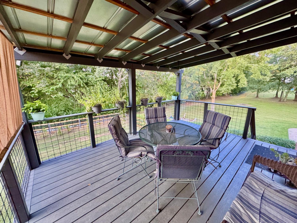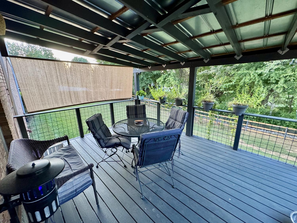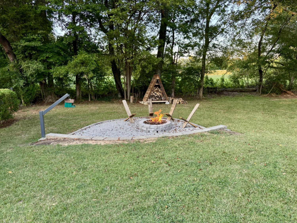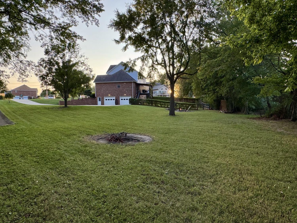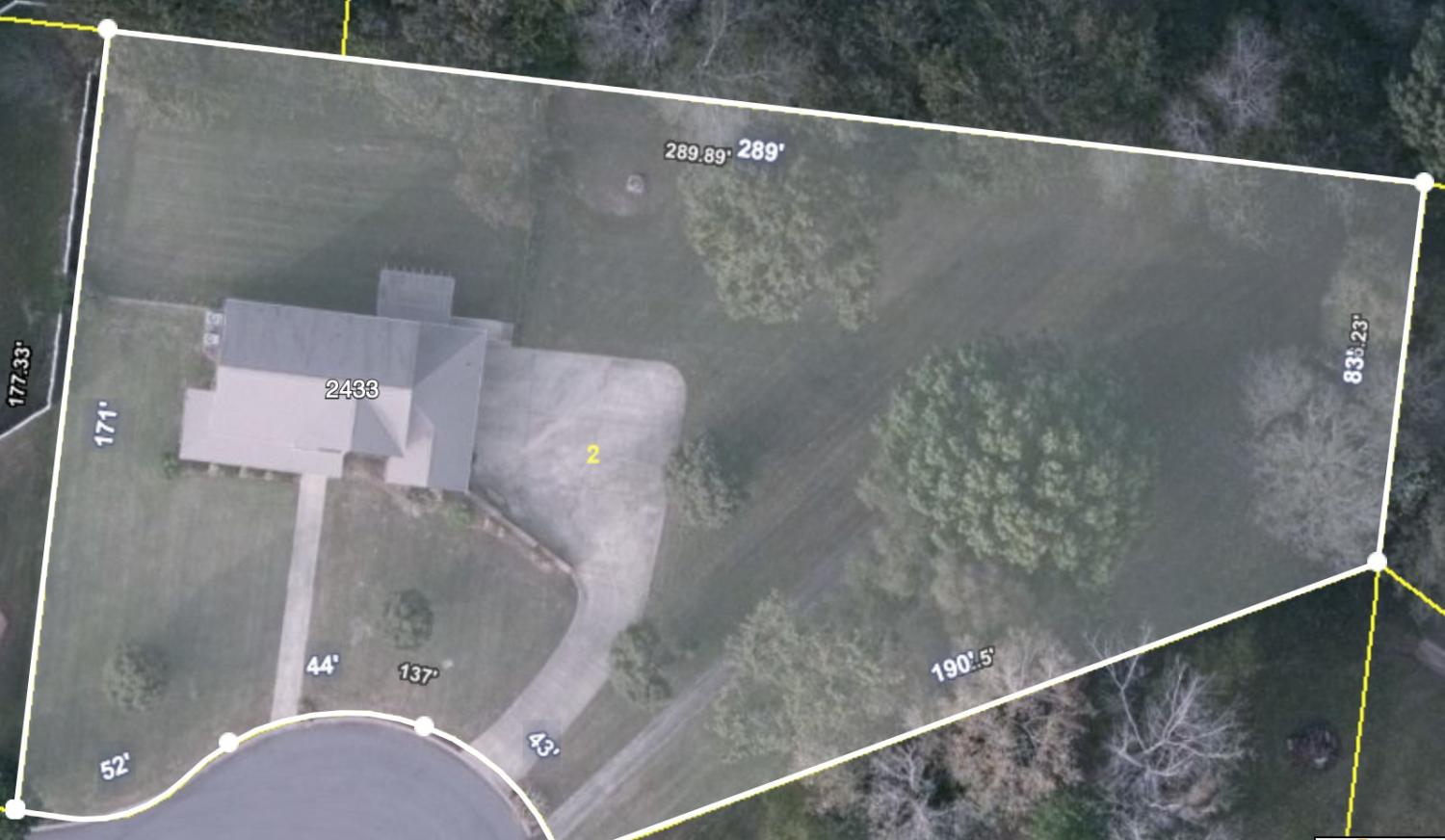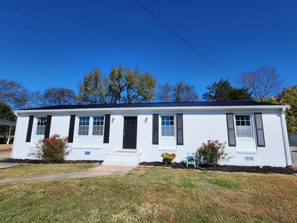 MIDDLE TENNESSEE REAL ESTATE
MIDDLE TENNESSEE REAL ESTATE
2433 Earlington Ct, Clarksville, TN 37043 For Sale
Single Family Residence
- Single Family Residence
- Beds: 4
- Baths: 3
- 2,492 sq ft
Description
Welcome to 2433 Earlington Court, a spacious and meticulously maintained 4-bedroom, 2.5-bathroom residence in Clarksville, TN. Spanning an impressive 2,492 square feet, this home offers the perfect blend of comfort, functionality, and freedom with no HOA fees to limit your lifestyle. Step inside to discover a thoughtfully designed interior featuring modern conveniences like a natural gas on-demand water heater and stove for efficient, eco-friendly living. The HVAC systems were both replaced in 2022 and receive annual professional maintenance. The oversized basement garage is a standout feature, providing ample space for hobbyists, workshop enthusiasts, or those in need of extra storage – ideal for vehicles, tools, or seasonal items. Outside, the property shines with nearly one full acre of land at the end of a cul-de-sac, offering privacy and room to roam. Large mature trees provide natural shade and beauty, while a portion of the backyard is fully fenced, creating a secure space for pets, play, or gardening. For added security, a 360° camera system with internal storage keeps your home protected around the clock. Conveniently located close to Exit 11, this home provides easy access to I24, shopping, dining, and Fort Campbell, all while enjoying the tranquility of a quiet neighborhood.
Property Details
Status : Active
Address : 2433 Earlington Ct Clarksville TN 37043
County : Montgomery County, TN
Property Type : Residential
Area : 2,492 sq. ft.
Yard : Back Yard
Year Built : 2002
Exterior Construction : Brick,Vinyl Siding
Floors : Carpet,Wood,Tile
Heat : Central
HOA / Subdivision : Bellshire
Listing Provided by : Cory Real Estate Services
MLS Status : Active
Listing # : RTC3006314
Schools near 2433 Earlington Ct, Clarksville, TN 37043 :
Sango Elementary, Richview Middle, Clarksville High
Additional details
Heating : Yes
Parking Features : Garage Faces Side
Lot Size Area : 0.91 Sq. Ft.
Building Area Total : 2492 Sq. Ft.
Lot Size Acres : 0.91 Acres
Living Area : 2492 Sq. Ft.
Lot Features : Cul-De-Sac
Office Phone : 9312980003
Number of Bedrooms : 4
Number of Bathrooms : 3
Full Bathrooms : 2
Half Bathrooms : 1
Possession : Negotiable
Cooling : 1
Garage Spaces : 2
Patio and Porch Features : Deck,Covered,Patio
Levels : One
Basement : Full
Stories : 2
Utilities : Water Available
Parking Space : 2
Sewer : Public Sewer
Location 2433 Earlington Ct, TN 37043
Directions to 2433 Earlington Ct, TN 37043
Hwy 76 Connector to Bellshire Subdivision/Turn Left on Earlington Ct. House in Culdesac.
Ready to Start the Conversation?
We're ready when you are.
 © 2025 Listings courtesy of RealTracs, Inc. as distributed by MLS GRID. IDX information is provided exclusively for consumers' personal non-commercial use and may not be used for any purpose other than to identify prospective properties consumers may be interested in purchasing. The IDX data is deemed reliable but is not guaranteed by MLS GRID and may be subject to an end user license agreement prescribed by the Member Participant's applicable MLS. Based on information submitted to the MLS GRID as of October 23, 2025 10:00 PM CST. All data is obtained from various sources and may not have been verified by broker or MLS GRID. Supplied Open House Information is subject to change without notice. All information should be independently reviewed and verified for accuracy. Properties may or may not be listed by the office/agent presenting the information. Some IDX listings have been excluded from this website.
© 2025 Listings courtesy of RealTracs, Inc. as distributed by MLS GRID. IDX information is provided exclusively for consumers' personal non-commercial use and may not be used for any purpose other than to identify prospective properties consumers may be interested in purchasing. The IDX data is deemed reliable but is not guaranteed by MLS GRID and may be subject to an end user license agreement prescribed by the Member Participant's applicable MLS. Based on information submitted to the MLS GRID as of October 23, 2025 10:00 PM CST. All data is obtained from various sources and may not have been verified by broker or MLS GRID. Supplied Open House Information is subject to change without notice. All information should be independently reviewed and verified for accuracy. Properties may or may not be listed by the office/agent presenting the information. Some IDX listings have been excluded from this website.
