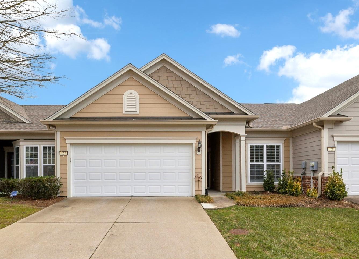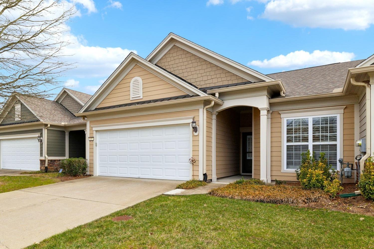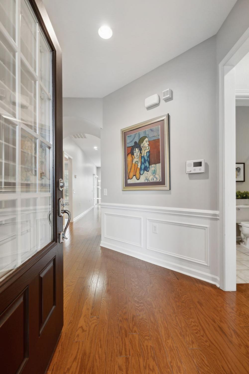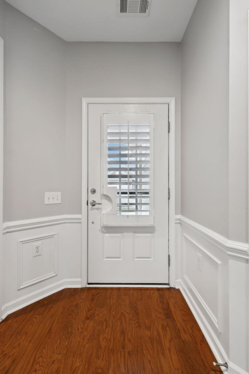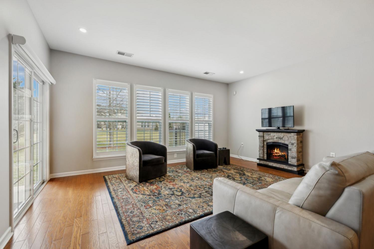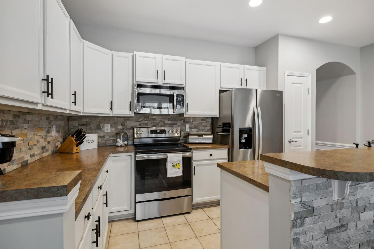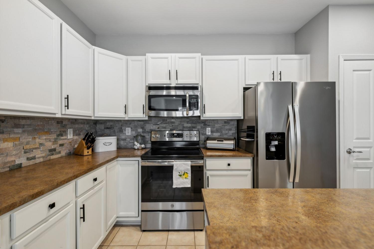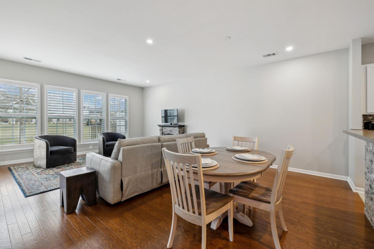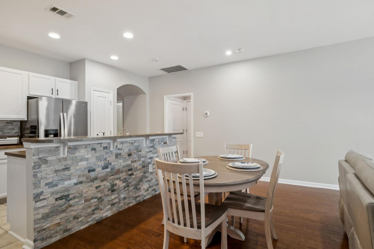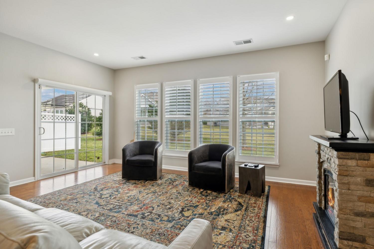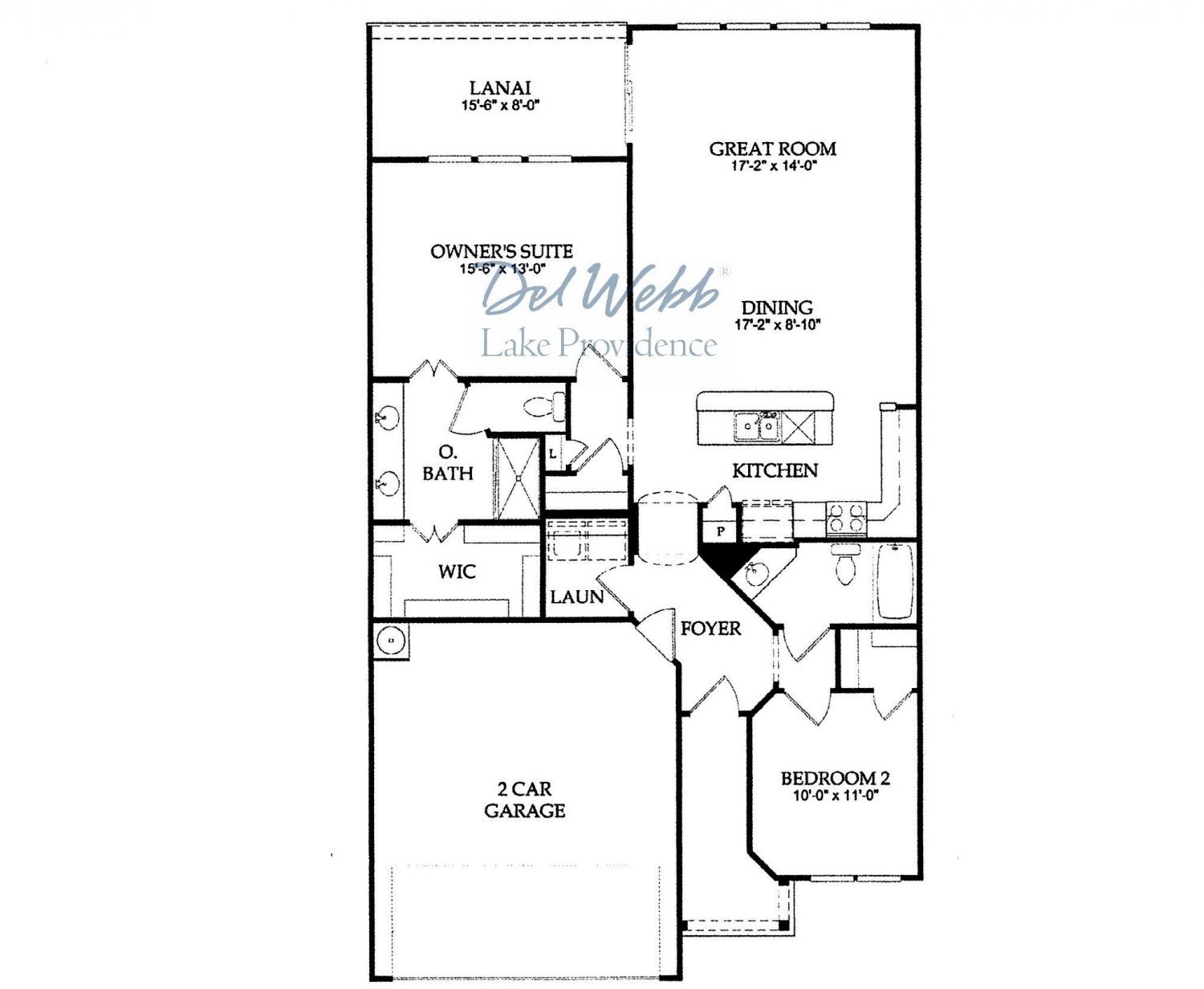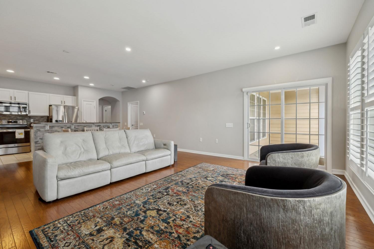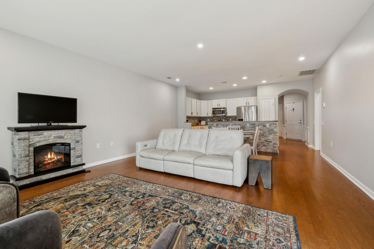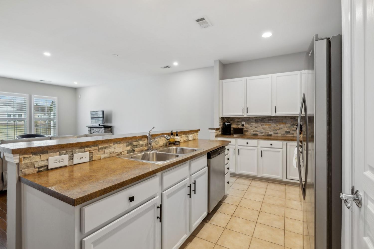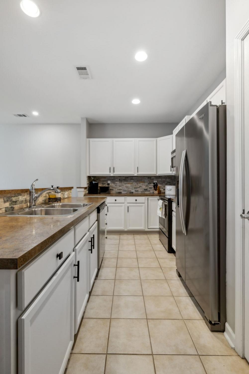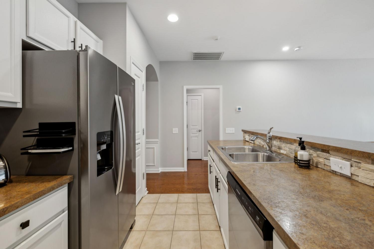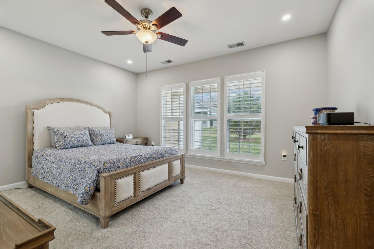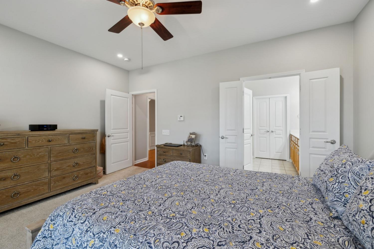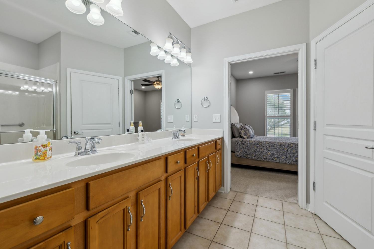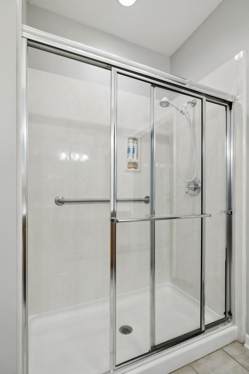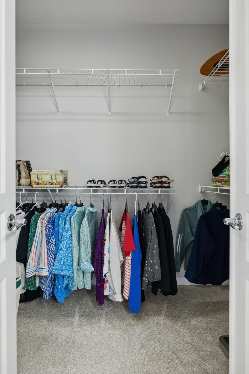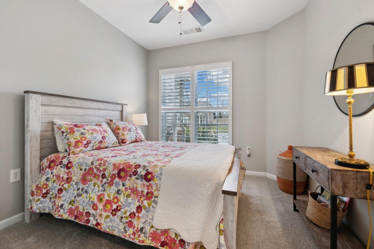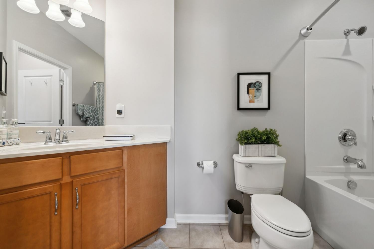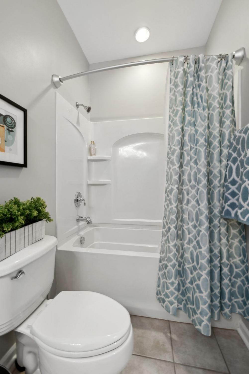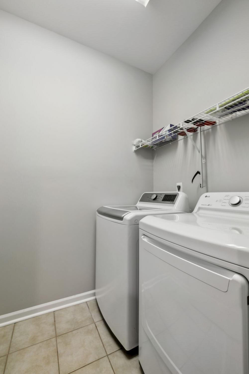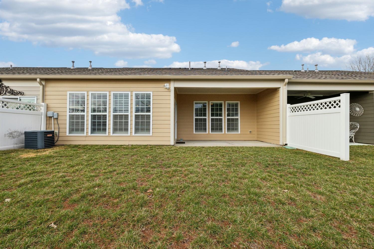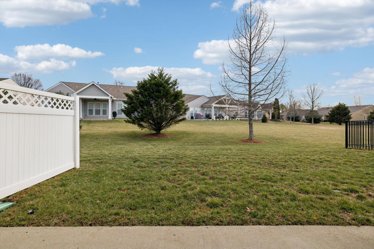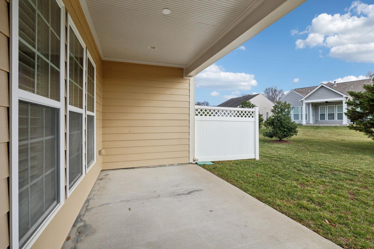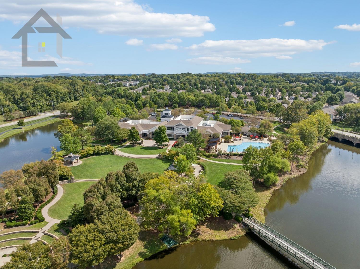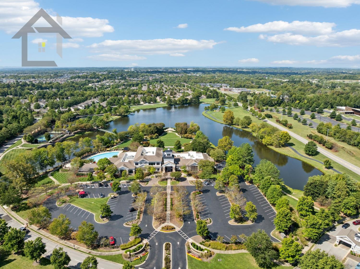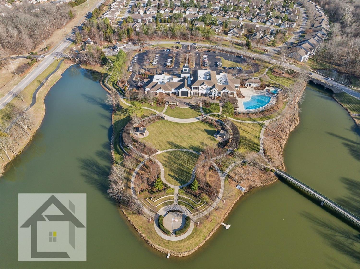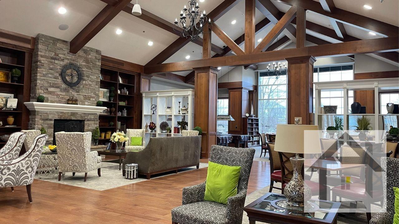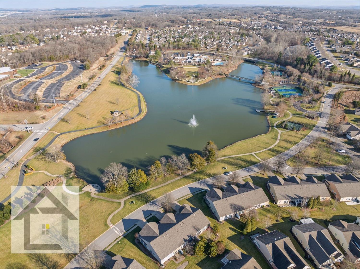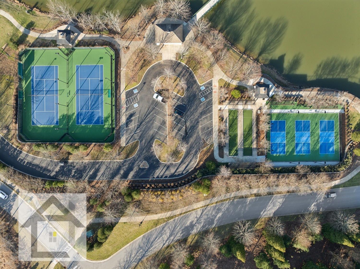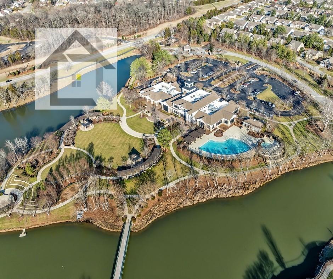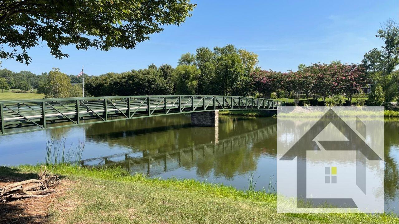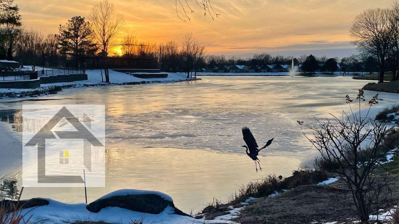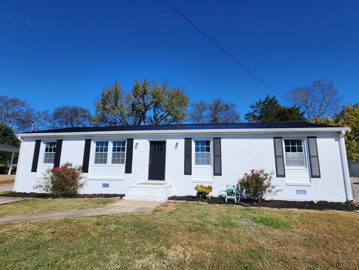 MIDDLE TENNESSEE REAL ESTATE
MIDDLE TENNESSEE REAL ESTATE
157 Old Towne Dr, Mount Juliet, TN 37122 For Sale
Zero Lot Line
- Zero Lot Line
- Beds: 2
- Baths: 2
- 1,342 sq ft
Description
Resort-style living at a price you can afford! Enjoy being part of this vibrant active 55+ community, close to an abundance of shopping, restaurants and medical professionals. Bright open concept with surprising amount of natural light. Welcoming hardwood floors throughout the main living areas, complemented by tile flooring in the kitchen and baths. Elegant plantation shutters allow for natural light and privacy. The living room includes recessed ceiling lighting and an electric-heated decorative fireplace, perfect for cozy evenings. The kitchen shines with white cabinetry, stainless steel appliances and under-cabinet LED lighting. The Lakeshore plan includes a built-in pantry. Both the washer and dryer are also included for added convenience. Water heater is less than 1 yr old. Step out back on your covered concrete patio to enjoy serene views of expansive backyards, offering a peaceful retreat right at home…and the HOA takes care of all your lawncare needs. This Villa home exterior was painted in the past 3 years, and the roof is only approaching year 4. The gutters and downspouts were also upgraded and replaced at that time, all taken care of by the HOA. Del Webb Lake Providence offers a lifestyle like no other with amenities such as a 24,000 sq ft clubhouse, state of the art fitness center, over 5 miles of paved walking trails, indoor and outdoor pools, 13 acre lake, tennis courts, pickleball courts, bocce ball courts, a full-time Lifestyle Director, and countless social activities. And since the Villa homes require the least amount of maintenance by the homeowner, you’ll have TIME to enjoy! Don’t miss this chance to live in comfort and style in one of Mt. Juliet’s most coveted communities.
Property Details
Status : Active
Address : 157 Old Towne Dr Mount Juliet TN 37122
County : Wilson County, TN
Property Type : Residential
Area : 1,342 sq. ft.
Year Built : 2008
Exterior Construction : Fiber Cement
Floors : Carpet,Wood,Tile
Heat : Central
HOA / Subdivision : Lake Providence Phm Sec1
Listing Provided by : WEICHERT, REALTORS - The Andrews Group
MLS Status : Active
Listing # : RTC3006350
Schools near 157 Old Towne Dr, Mount Juliet, TN 37122 :
Rutland Elementary, Gladeville Middle School, Wilson Central High School
Additional details
Association Fee : $536.00
Association Fee Frequency : Monthly
Senior Community : Yes
Heating : Yes
Parking Features : Garage Faces Front,Concrete,Driveway
Lot Size Area : 0.08 Sq. Ft.
Building Area Total : 1342 Sq. Ft.
Lot Size Acres : 0.08 Acres
Lot Size Dimensions : 34 X 110
Living Area : 1342 Sq. Ft.
Lot Features : Level,Zero Lot Line
Office Phone : 6153833142
Number of Bedrooms : No
Number of Bathrooms : 2
Full Bathrooms : 2
Possession : Close Of Escrow
Cooling : 1
Garage Spaces : 2
Patio and Porch Features : Patio,Covered
Levels : One
Basement : None
Stories : 1
Utilities : Water Available
Parking Space : 4
Sewer : Public Sewer
Location 157 Old Towne Dr, TN 37122
Directions to 157 Old Towne Dr, TN 37122
East on I-40, Exit 226A/B/C, LEFT on Belinda Pkwy R- Providence Trail, Del Webb will be approximately 2 miles down on the right. PASS THE LAKE & Check in with guard on Del Webb Blvd. Right on Old Towne Dr. House will be on Left
Ready to Start the Conversation?
We're ready when you are.
 © 2025 Listings courtesy of RealTracs, Inc. as distributed by MLS GRID. IDX information is provided exclusively for consumers' personal non-commercial use and may not be used for any purpose other than to identify prospective properties consumers may be interested in purchasing. The IDX data is deemed reliable but is not guaranteed by MLS GRID and may be subject to an end user license agreement prescribed by the Member Participant's applicable MLS. Based on information submitted to the MLS GRID as of October 24, 2025 10:00 AM CST. All data is obtained from various sources and may not have been verified by broker or MLS GRID. Supplied Open House Information is subject to change without notice. All information should be independently reviewed and verified for accuracy. Properties may or may not be listed by the office/agent presenting the information. Some IDX listings have been excluded from this website.
© 2025 Listings courtesy of RealTracs, Inc. as distributed by MLS GRID. IDX information is provided exclusively for consumers' personal non-commercial use and may not be used for any purpose other than to identify prospective properties consumers may be interested in purchasing. The IDX data is deemed reliable but is not guaranteed by MLS GRID and may be subject to an end user license agreement prescribed by the Member Participant's applicable MLS. Based on information submitted to the MLS GRID as of October 24, 2025 10:00 AM CST. All data is obtained from various sources and may not have been verified by broker or MLS GRID. Supplied Open House Information is subject to change without notice. All information should be independently reviewed and verified for accuracy. Properties may or may not be listed by the office/agent presenting the information. Some IDX listings have been excluded from this website.
