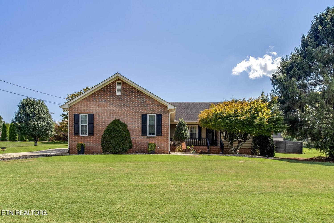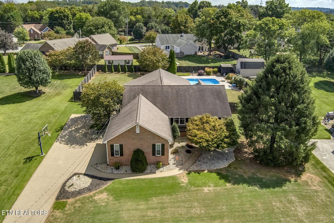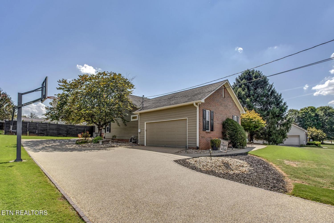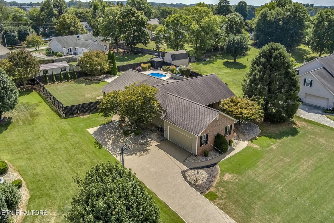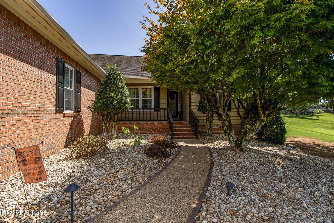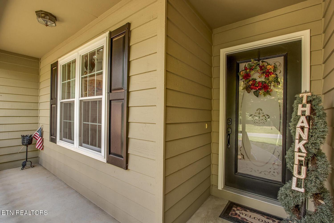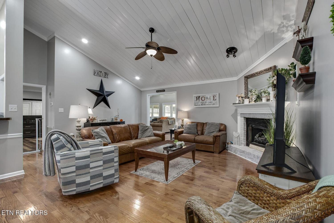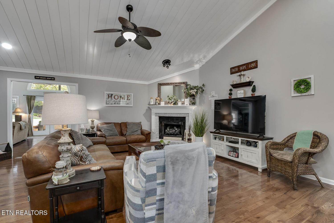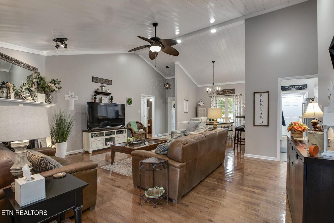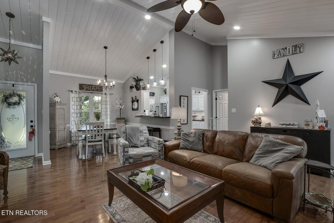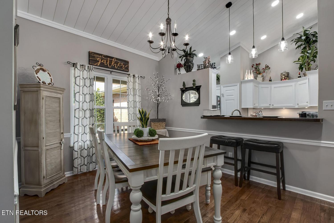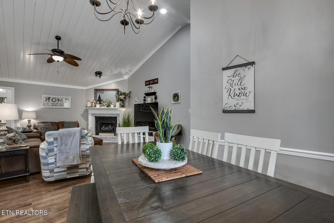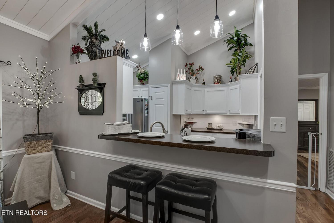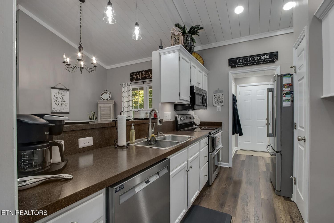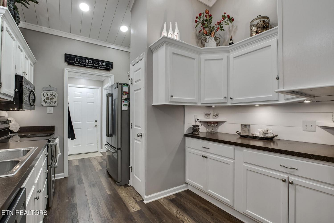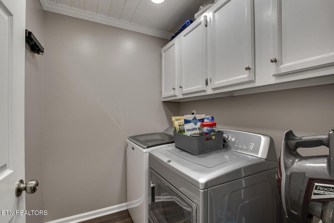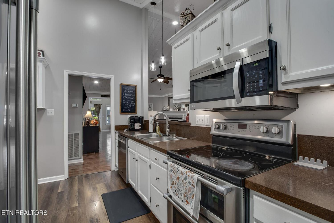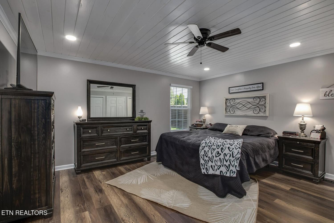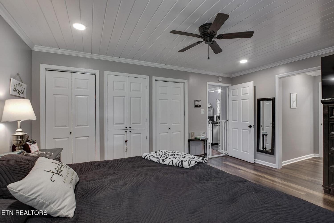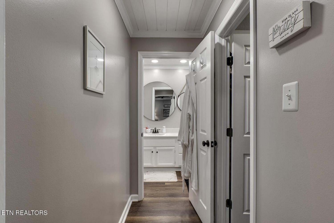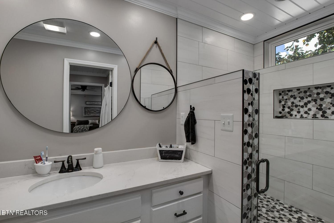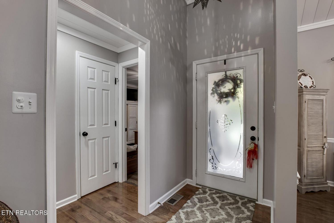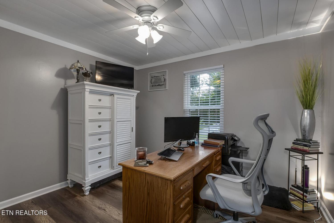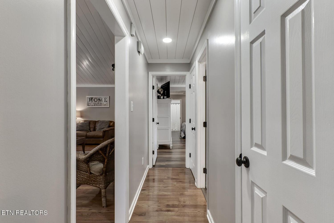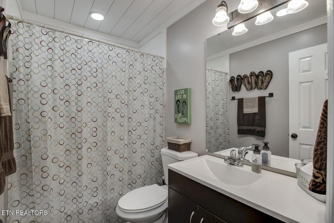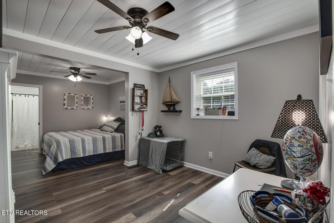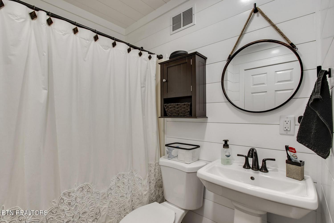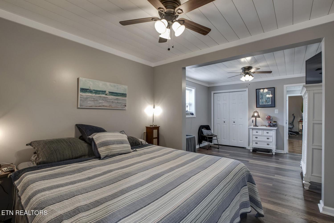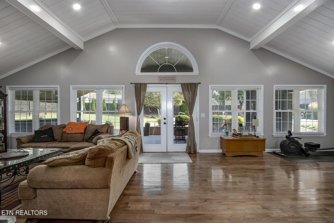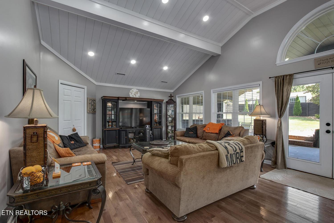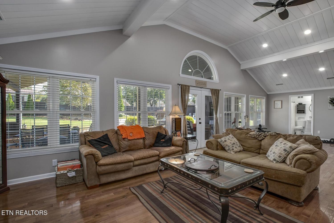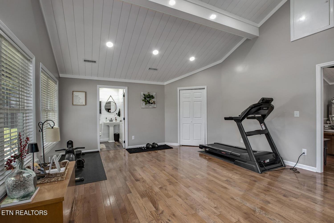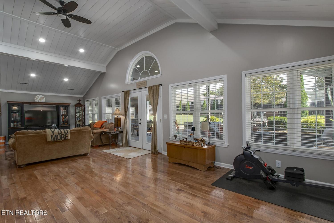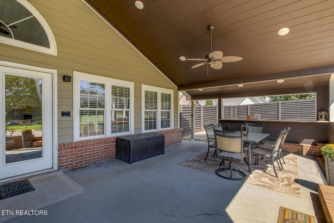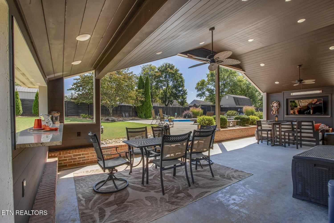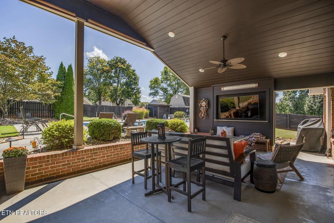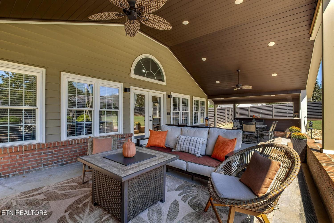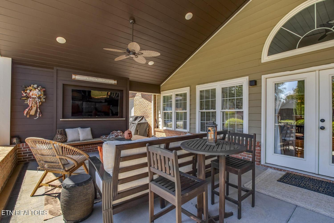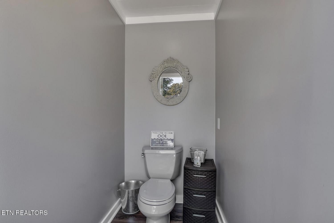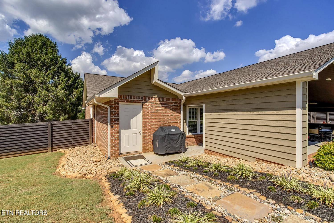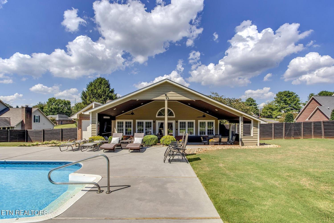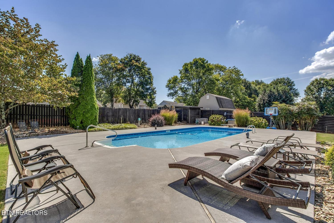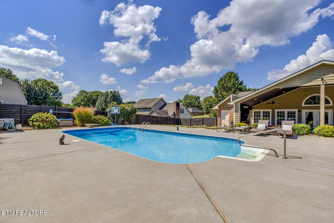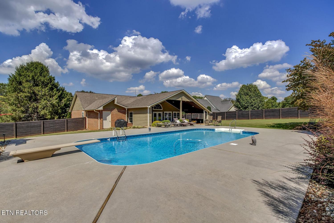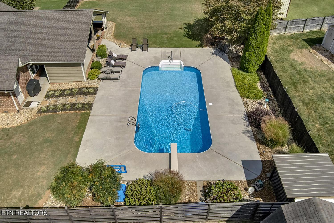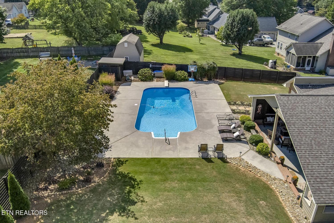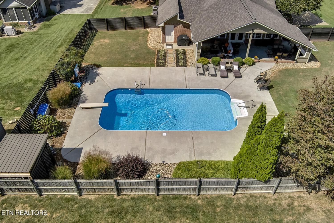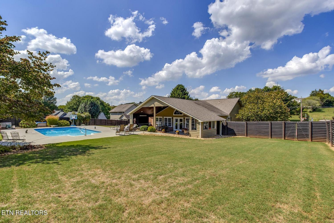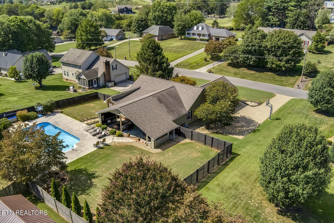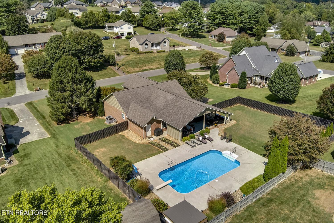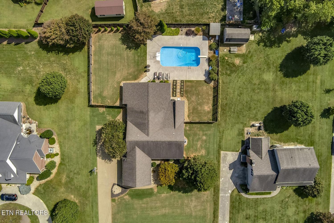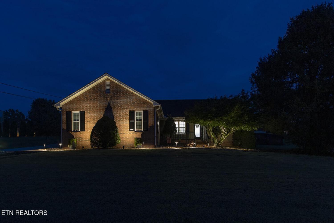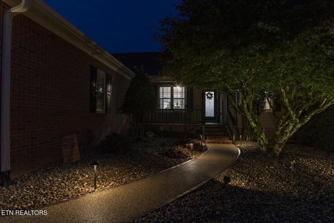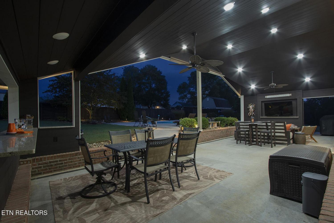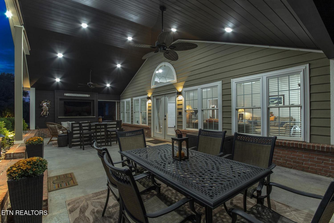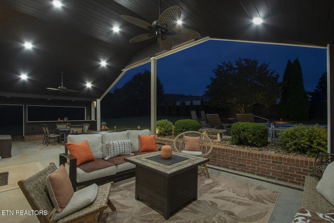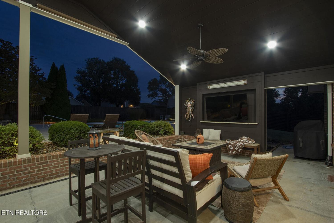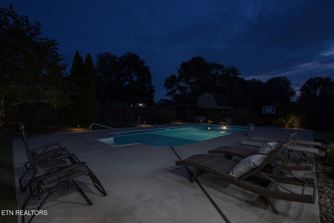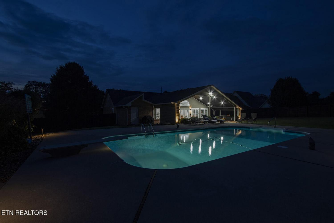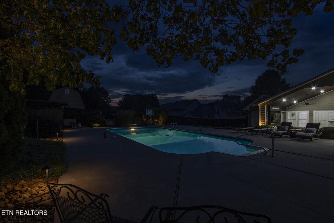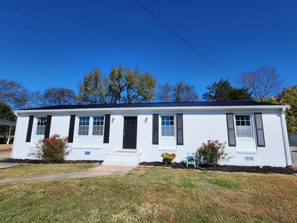 MIDDLE TENNESSEE REAL ESTATE
MIDDLE TENNESSEE REAL ESTATE
411 Dairy Lane Lane, Lenoir City, TN 37772 For Sale
Single Family Residence
- Single Family Residence
- Beds: 3
- Baths: 4
- 2,208 sq ft
Description
Beautifully Updated Home with Inground Pool & Outdoor Living Oasis! Welcome to this meticulously maintained and beautifully updated home that truly has it all—located in a quiet, established neighborhood just 5 minutes from downtown Lenoir City and 10 minutes from Farragut! From the moment you step inside, you'll notice the charm and quality finishes throughout. Real hardwood flooring flows through the hallway, living room, and spacious bonus room, adding warmth and timeless appeal. The updated master bath is a true retreat, featuring stunning granite countertops and large walk in shower. Enjoy the durability and beauty of new flooring in the kitchen, bedrooms, and baths. The entire home boasts all-new lighting and eye-catching nickel gap ceilings, giving it a fresh, modern farmhouse feel. Step outside to your private backyard haven—perfect for entertaining! The outdoor living space features granite accents and overlooks a sparkling inground pool, all enclosed by a 3-year-old privacy fence. Whether you're hosting summer gatherings or enjoying a peaceful evening, this outdoor oasis delivers. Additional upgrades include a brand new Ace Resin driveway and sidewalk, a freshly painted exterior (2.5 years ago), and a stained fence to complete the polished look. This home seamlessly blends comfort, style, and convenience—don't miss your chance to make it yours!
Property Details
Status : Active
Address : 411 Dairy Lane Lane Lenoir City TN 37772
County : Loudon County, TN
Property Type : Residential
Area : 2,208 sq. ft.
Year Built : 1988
Exterior Construction : Frame,Other
Floors : Wood,Laminate
Heat : Central,Natural Gas
HOA / Subdivision : Silo Acres
Listing Provided by : Keller Williams West Knoxville
MLS Status : Active
Listing # : RTC3006619
Schools near 411 Dairy Lane Lane, Lenoir City, TN 37772 :
Additional details
Heating : Yes
Parking Features : Garage Faces Side
Pool Features : In Ground
Lot Size Area : 0.5 Sq. Ft.
Building Area Total : 2208 Sq. Ft.
Lot Size Acres : 0.5 Acres
Lot Size Dimensions : 113.79 X 188.15 IRR
Living Area : 2208 Sq. Ft.
Lot Features : Level
Office Phone : 8659665005
Number of Bedrooms : 3
Number of Bathrooms : 4
Full Bathrooms : 3
Half Bathrooms : 1
Possession : Close Of Escrow
Cooling : 1
Garage Spaces : 2
Architectural Style : Traditional
Private Pool : 1
Patio and Porch Features : Porch,Covered
Levels : One
Basement : Crawl Space
Stories : 1
Utilities : Natural Gas Available,Water Available
Parking Space : 2
Sewer : Septic Tank
Virtual Tour
Location 411 Dairy Lane Lane, TN 37772
Directions to 411 Dairy Lane Lane, TN 37772
From Kingston Pike-Watt Rd. Head south on Kingston Pike. Turn left on Highway 11 at the red-light at Two Rivers Church. Go 2.3 miles and turn left at the red-light onto Muddy Creek Rd. Drive 1.5 miles and Silo Acres is on left. Take the first left in subdivision and home is 2nd to last home on right
Ready to Start the Conversation?
We're ready when you are.
 © 2025 Listings courtesy of RealTracs, Inc. as distributed by MLS GRID. IDX information is provided exclusively for consumers' personal non-commercial use and may not be used for any purpose other than to identify prospective properties consumers may be interested in purchasing. The IDX data is deemed reliable but is not guaranteed by MLS GRID and may be subject to an end user license agreement prescribed by the Member Participant's applicable MLS. Based on information submitted to the MLS GRID as of October 24, 2025 10:00 AM CST. All data is obtained from various sources and may not have been verified by broker or MLS GRID. Supplied Open House Information is subject to change without notice. All information should be independently reviewed and verified for accuracy. Properties may or may not be listed by the office/agent presenting the information. Some IDX listings have been excluded from this website.
© 2025 Listings courtesy of RealTracs, Inc. as distributed by MLS GRID. IDX information is provided exclusively for consumers' personal non-commercial use and may not be used for any purpose other than to identify prospective properties consumers may be interested in purchasing. The IDX data is deemed reliable but is not guaranteed by MLS GRID and may be subject to an end user license agreement prescribed by the Member Participant's applicable MLS. Based on information submitted to the MLS GRID as of October 24, 2025 10:00 AM CST. All data is obtained from various sources and may not have been verified by broker or MLS GRID. Supplied Open House Information is subject to change without notice. All information should be independently reviewed and verified for accuracy. Properties may or may not be listed by the office/agent presenting the information. Some IDX listings have been excluded from this website.
