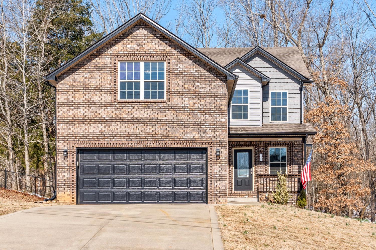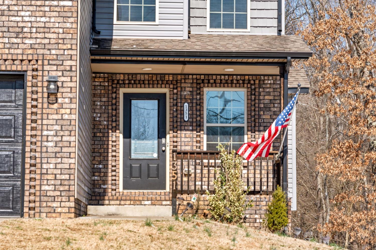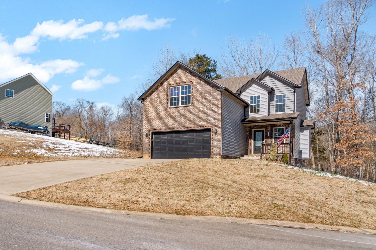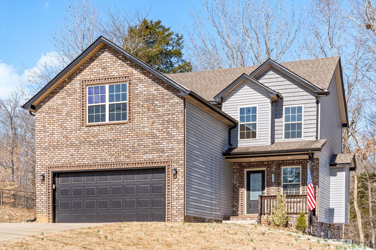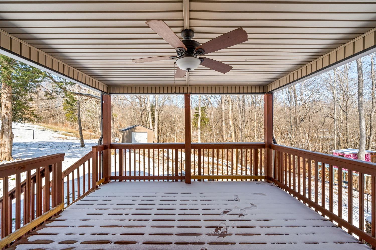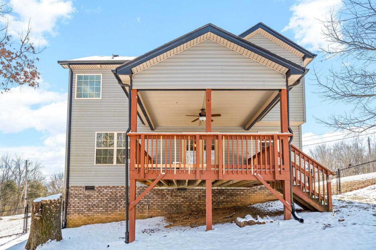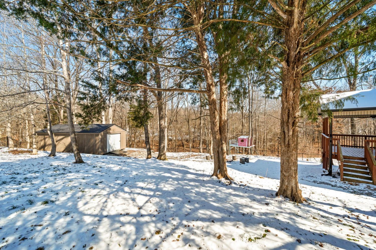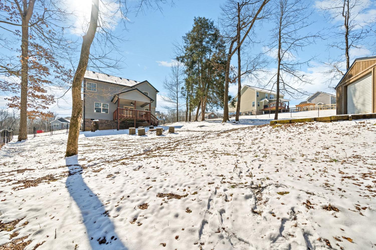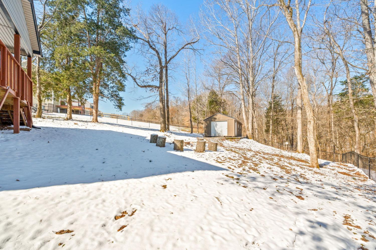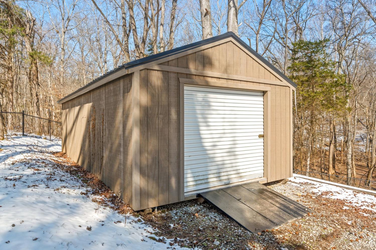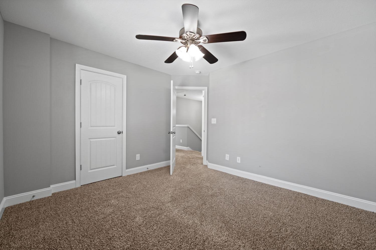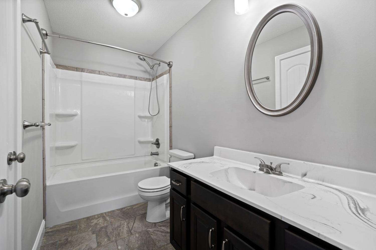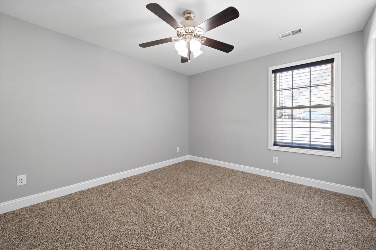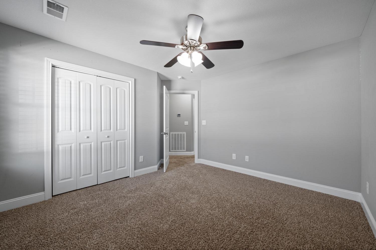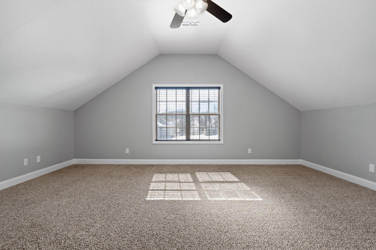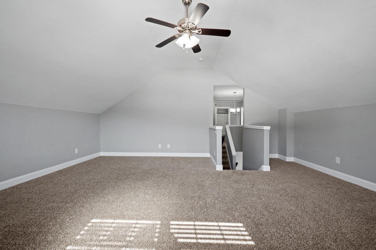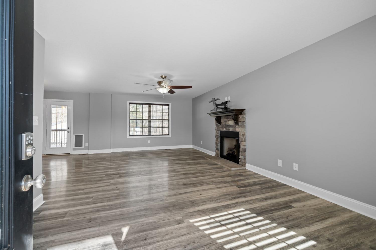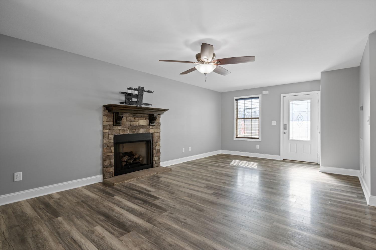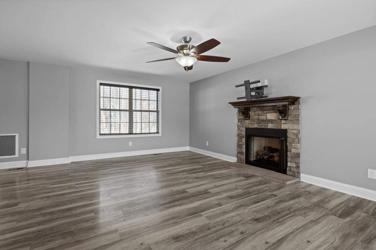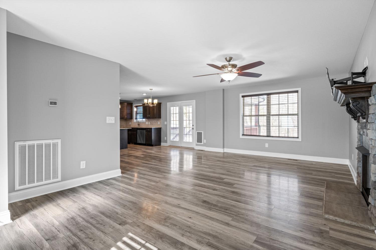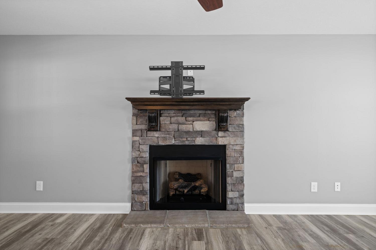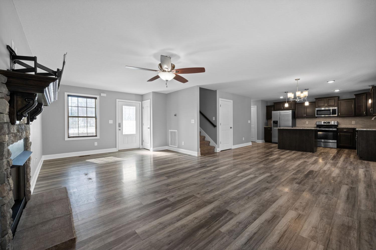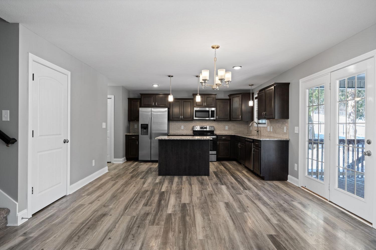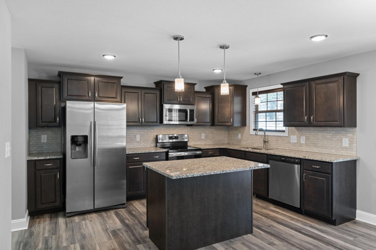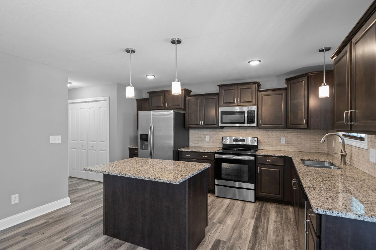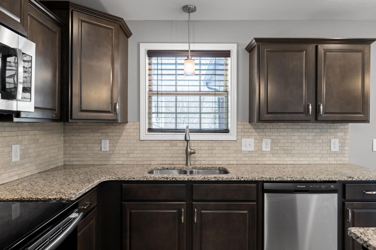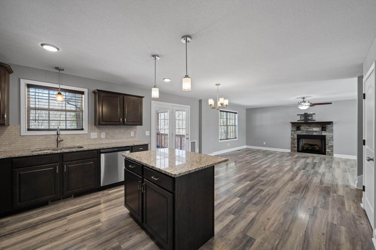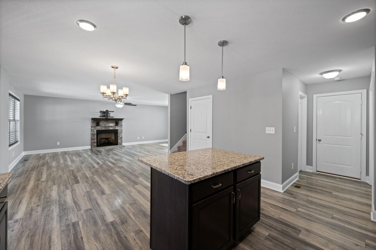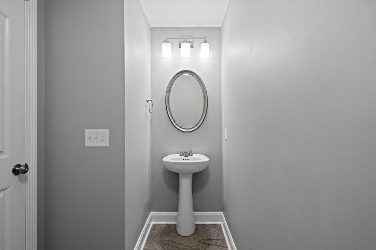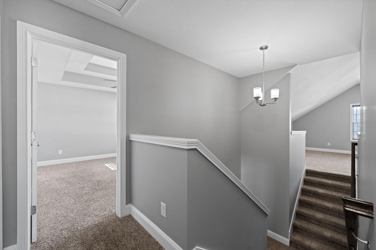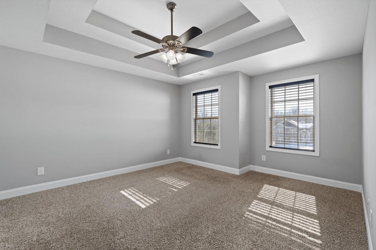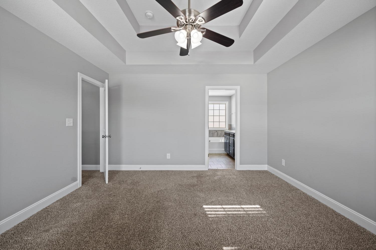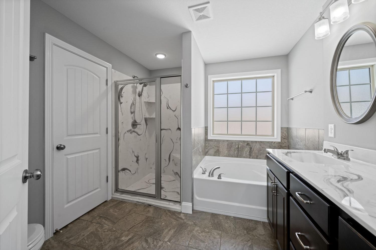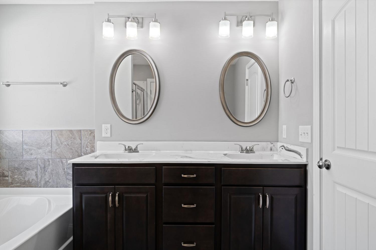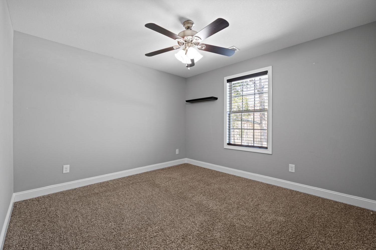 MIDDLE TENNESSEE REAL ESTATE
MIDDLE TENNESSEE REAL ESTATE
1351 Holden Dr, Clarksville, TN 37042 For Rent
Single Family Residence
- Single Family Residence
- Beds: 3
- Baths: 3
- 2,163 sq ft
Description
Serene, spacious, quiet country setting with open floor plan just minutes from Gate 10. Features primary suite with sitting area, huge bonus room, and doors that open to a large, covered deck. No backyard neighbors and a 14x30 storage building with electric plus an oversized playhouse ready for summer fun! Pet friendly home. **Cats are on a case-by-case basis. Litterbox to be located on a hard surface floor only. Dogs: max 2 medium. **Lawn maintenance can be scheduled every 2 weeks for an additional $150.00/month. Haus Realty & Management residents are enrolled in the Resident Benefits Package (RBP) for $50.00/month which includes liability insurance, credit building to help boost the resident's credit score with timely rent payments, up to $1M Identity Theft Protection, HVAC air filter delivery (for applicable properties), move-in concierge service making utility connection and home service setup a breeze during your move-in, our best-in-class resident rewards program, on-demand pest control, and much more! All applicants must complete the Pet Screening process, even if they don't own a pet. Pet rent ranges from $25 - $45, per pet. More details upon application. Early occupancy is always an option, however never a guarantee.
Property Details
Status : Active
Address : 1351 Holden Dr Clarksville TN 37042
County : Montgomery County, TN
Property Type : Residential Lease
Area : 2,163 sq. ft.
Yard : Back Yard
Year Built : 2018
Exterior Construction : Brick,Vinyl Siding
Floors : Carpet,Tile,Vinyl
HOA / Subdivision : Robin Lynn Hills
Listing Provided by : Haus Realty & Management LLC
MLS Status : Active
Listing # : RTC3006692
Schools near 1351 Holden Dr, Clarksville, TN 37042 :
Liberty Elementary, New Providence Middle, Northwest High School
Additional details
Parking Features : Garage Door Opener,Garage Faces Front
Building Area Total : 2163 Sq. Ft.
Living Area : 2163 Sq. Ft.
Office Phone : 9312019694
Number of Bedrooms : 3
Number of Bathrooms : 3
Full Bathrooms : 2
Half Bathrooms : 1
Cooling : 1
Garage Spaces : 2
Patio and Porch Features : Deck,Covered
Levels : One
Stories : 2
Parking Space : 2
Location 1351 Holden Dr, TN 37042
Directions to 1351 Holden Dr, TN 37042
From Dover Road, turn onto Dotsonville Road, turn left onto Wooten Road, continue on Wooten Road then to Amy Ave to Holden Road, home will be on your left at the end of the cul de sac.
Ready to Start the Conversation?
We're ready when you are.
 © 2025 Listings courtesy of RealTracs, Inc. as distributed by MLS GRID. IDX information is provided exclusively for consumers' personal non-commercial use and may not be used for any purpose other than to identify prospective properties consumers may be interested in purchasing. The IDX data is deemed reliable but is not guaranteed by MLS GRID and may be subject to an end user license agreement prescribed by the Member Participant's applicable MLS. Based on information submitted to the MLS GRID as of October 29, 2025 10:00 PM CST. All data is obtained from various sources and may not have been verified by broker or MLS GRID. Supplied Open House Information is subject to change without notice. All information should be independently reviewed and verified for accuracy. Properties may or may not be listed by the office/agent presenting the information. Some IDX listings have been excluded from this website.
© 2025 Listings courtesy of RealTracs, Inc. as distributed by MLS GRID. IDX information is provided exclusively for consumers' personal non-commercial use and may not be used for any purpose other than to identify prospective properties consumers may be interested in purchasing. The IDX data is deemed reliable but is not guaranteed by MLS GRID and may be subject to an end user license agreement prescribed by the Member Participant's applicable MLS. Based on information submitted to the MLS GRID as of October 29, 2025 10:00 PM CST. All data is obtained from various sources and may not have been verified by broker or MLS GRID. Supplied Open House Information is subject to change without notice. All information should be independently reviewed and verified for accuracy. Properties may or may not be listed by the office/agent presenting the information. Some IDX listings have been excluded from this website.
