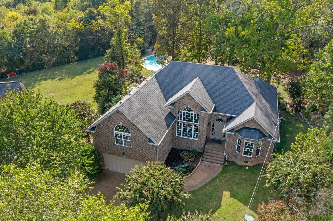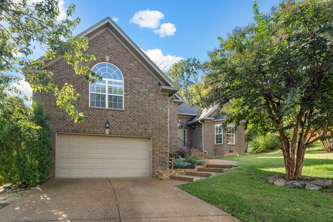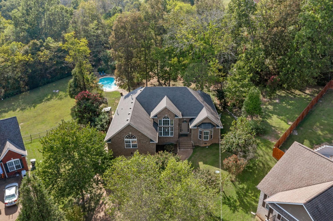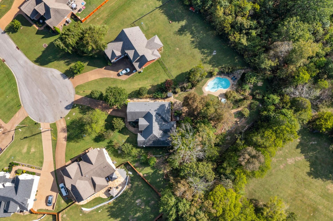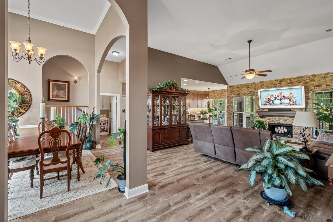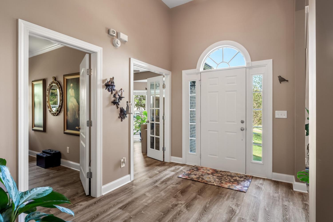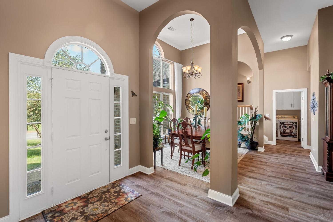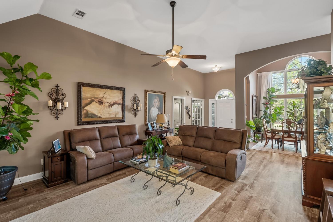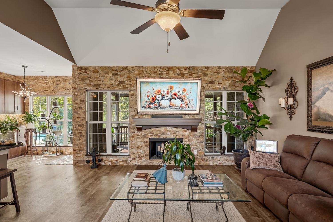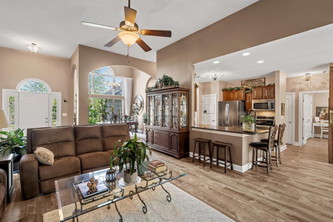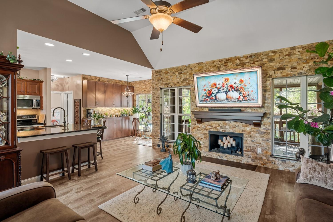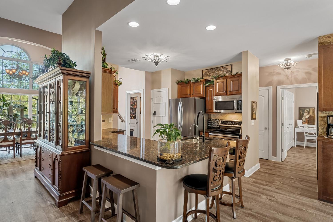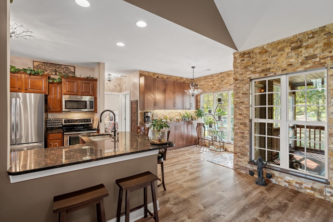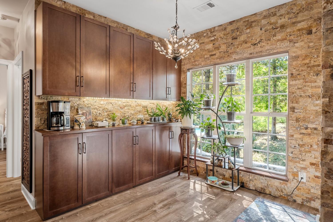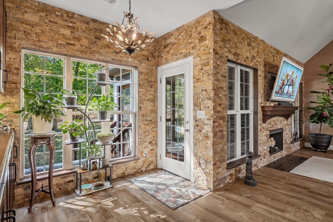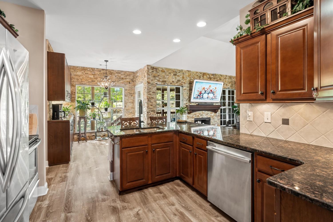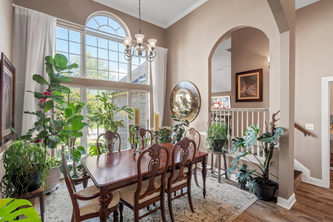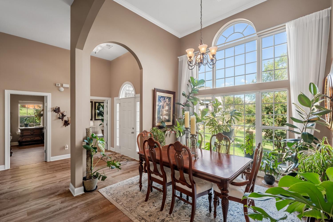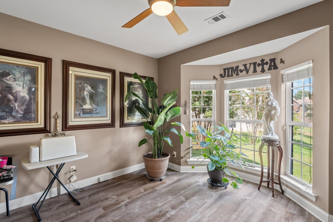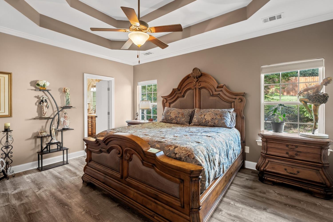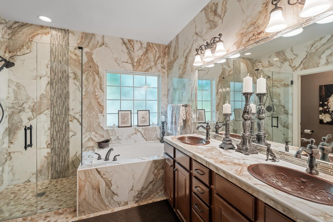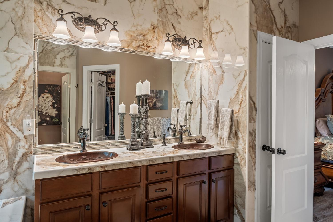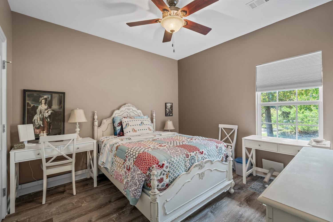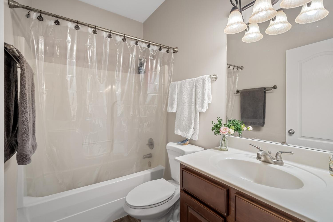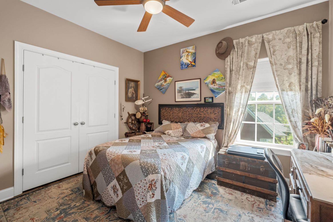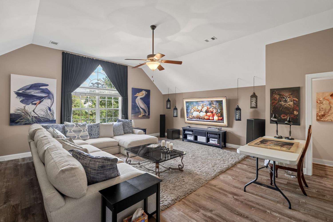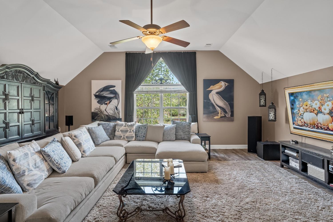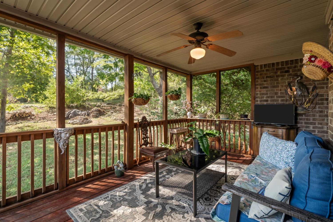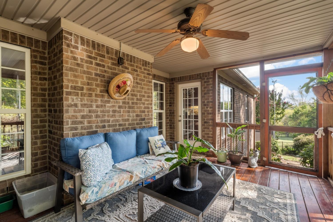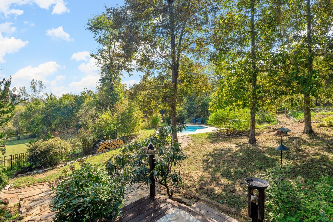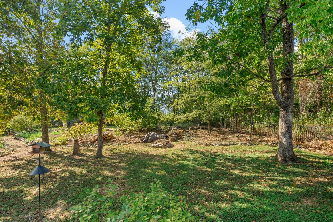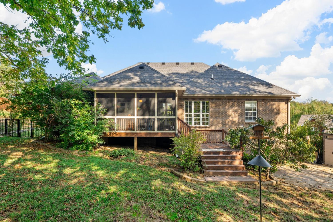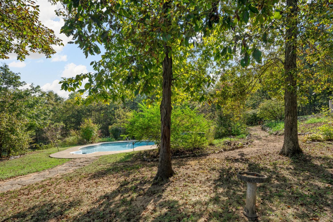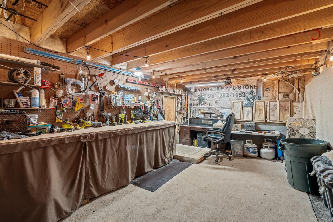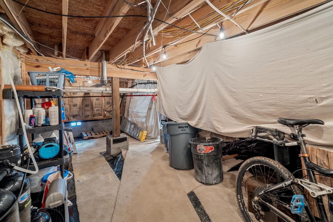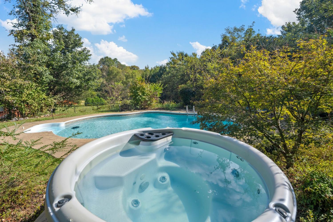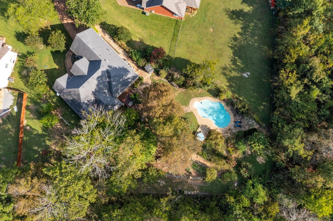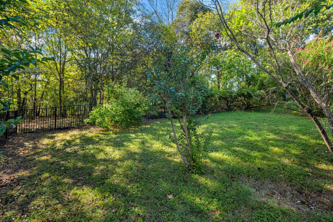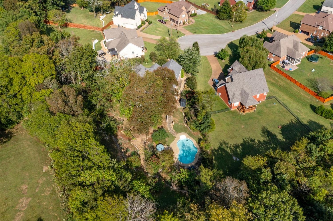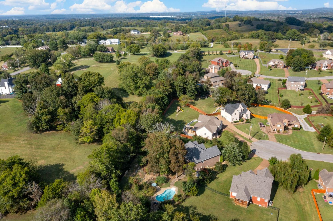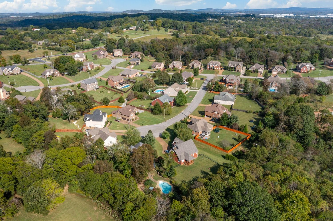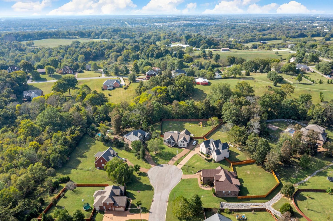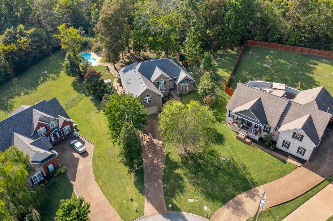 MIDDLE TENNESSEE REAL ESTATE
MIDDLE TENNESSEE REAL ESTATE
411 Boulder Creek Ct, Mount Juliet, TN 37122 For Sale
Single Family Residence
- Single Family Residence
- Beds: 3
- Baths: 3
- 2,556 sq ft
Description
Welcome to this beautiful pool home located on a quiet cul-de-sac, offering main-level living with a spacious bonus room and half bath just a few steps up. The main floor features three bedrooms plus a dedicated office, providing plenty of space for work and relaxation. The kitchen is equipped with granite countertops, stainless steel appliances, and custom built-in cabinetry that extends into the dining nook. A breakfast bar opens to the living area, creating an ideal layout for entertaining. A recently upgraded stone accent wall in the dining and living areas adds warmth and style to the bright, open space. The newly remodeled primary bathroom includes a large soaking tub, dual vanities with custom sinks, and a walk-in closet for ample storage. Step out onto the screened-in porch and enjoy peaceful mornings overlooking a serene, tree-lined backyard. Nature and privacy surround this generously sized outdoor space, which features a heated in-ground pool with a solar cover for cooler months, and an above-ground spa for year-round relaxation. Additional highlights include a large storage area accessible from the backyard crawl space—perfect for lawn and pool equipment—and a whole-house water softener and filtration system. This home is truly a gem—don't miss your chance to see it!
Property Details
Status : Active
Address : 411 Boulder Creek Ct Mount Juliet TN 37122
County : Wilson County, TN
Property Type : Residential
Area : 2,556 sq. ft.
Year Built : 2010
Exterior Construction : Brick
Floors : Carpet,Wood,Tile
Heat : Central
HOA / Subdivision : Hawthorne Valley Sec 1
Listing Provided by : KSC Properties and Consultants, Inc.
MLS Status : Active
Listing # : RTC3006805
Schools near 411 Boulder Creek Ct, Mount Juliet, TN 37122 :
Gladeville Elementary, Gladeville Middle School, Wilson Central High School
Additional details
Association Fee : $30.00
Association Fee Frequency : Monthly
Heating : Yes
Parking Features : Garage Door Opener,Garage Faces Front,Aggregate
Pool Features : In Ground
Lot Size Area : 0.71 Sq. Ft.
Building Area Total : 2556 Sq. Ft.
Lot Size Acres : 0.71 Acres
Lot Size Dimensions : 36.04 X 253.75 IRR
Living Area : 2556 Sq. Ft.
Lot Features : Cul-De-Sac,Private,Wooded
Office Phone : 8884957277
Number of Bedrooms : 3
Number of Bathrooms : 3
Full Bathrooms : 2
Half Bathrooms : 1
Possession : Negotiable
Cooling : 1
Garage Spaces : 2
Private Pool : 1
Patio and Porch Features : Patio,Covered,Screened
Levels : One
Basement : Crawl Space
Stories : 2
Utilities : Water Available
Parking Space : 2
Sewer : STEP System
Location 411 Boulder Creek Ct, TN 37122
Directions to 411 Boulder Creek Ct, TN 37122
I-40 E. to Beckwith Rd. Exit 229A, L on Central Pk., R on Hawthorne Valley, R on Boulder Creek
Ready to Start the Conversation?
We're ready when you are.
 © 2025 Listings courtesy of RealTracs, Inc. as distributed by MLS GRID. IDX information is provided exclusively for consumers' personal non-commercial use and may not be used for any purpose other than to identify prospective properties consumers may be interested in purchasing. The IDX data is deemed reliable but is not guaranteed by MLS GRID and may be subject to an end user license agreement prescribed by the Member Participant's applicable MLS. Based on information submitted to the MLS GRID as of October 19, 2025 10:00 PM CST. All data is obtained from various sources and may not have been verified by broker or MLS GRID. Supplied Open House Information is subject to change without notice. All information should be independently reviewed and verified for accuracy. Properties may or may not be listed by the office/agent presenting the information. Some IDX listings have been excluded from this website.
© 2025 Listings courtesy of RealTracs, Inc. as distributed by MLS GRID. IDX information is provided exclusively for consumers' personal non-commercial use and may not be used for any purpose other than to identify prospective properties consumers may be interested in purchasing. The IDX data is deemed reliable but is not guaranteed by MLS GRID and may be subject to an end user license agreement prescribed by the Member Participant's applicable MLS. Based on information submitted to the MLS GRID as of October 19, 2025 10:00 PM CST. All data is obtained from various sources and may not have been verified by broker or MLS GRID. Supplied Open House Information is subject to change without notice. All information should be independently reviewed and verified for accuracy. Properties may or may not be listed by the office/agent presenting the information. Some IDX listings have been excluded from this website.
