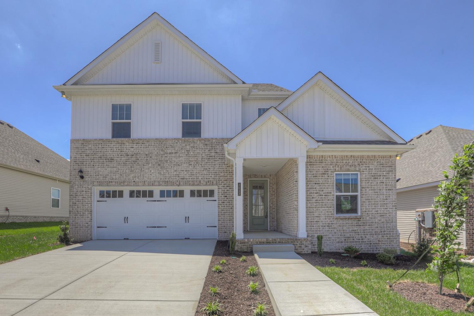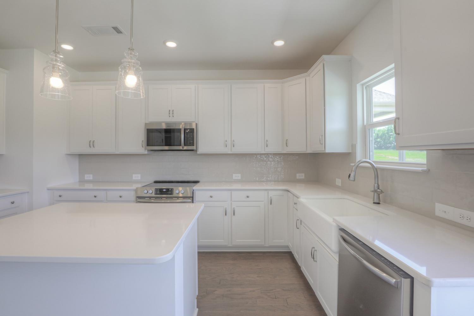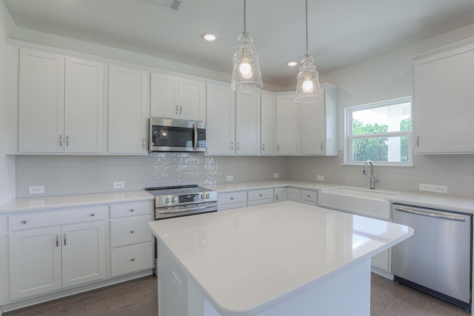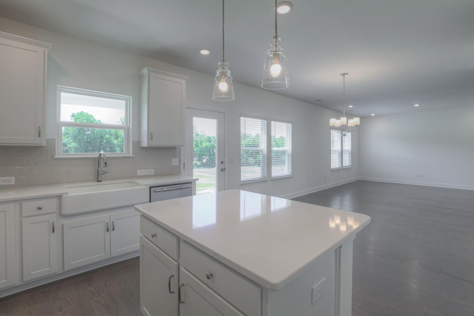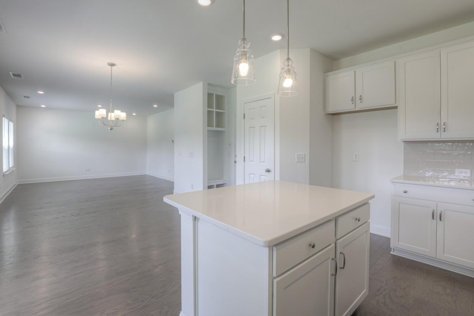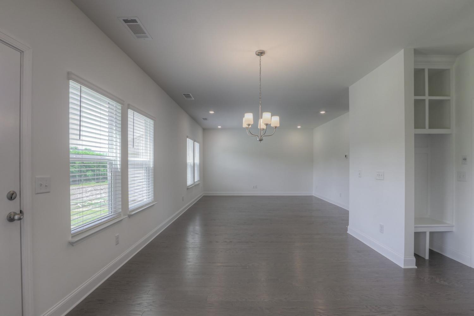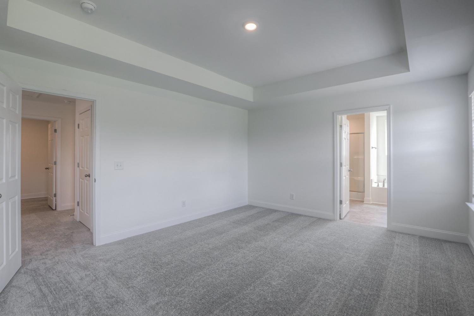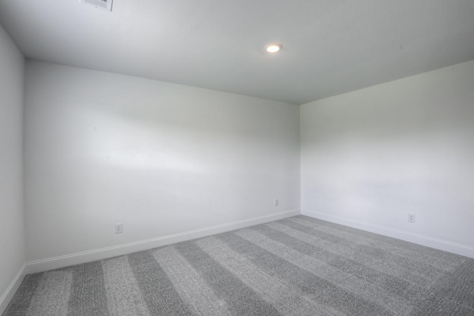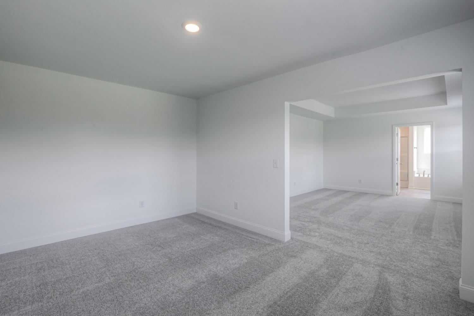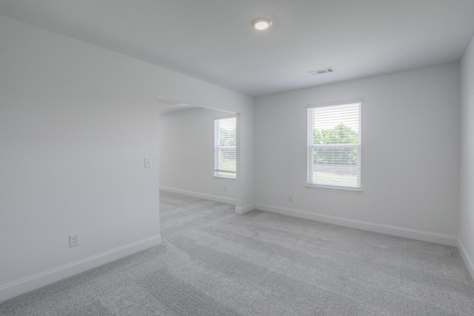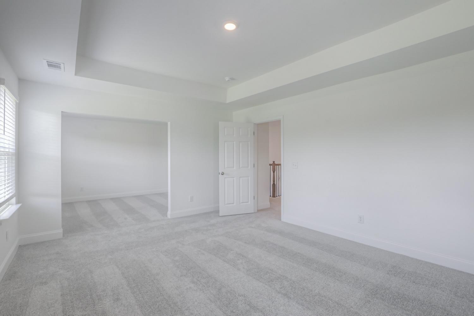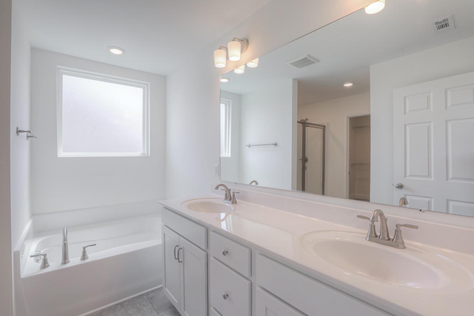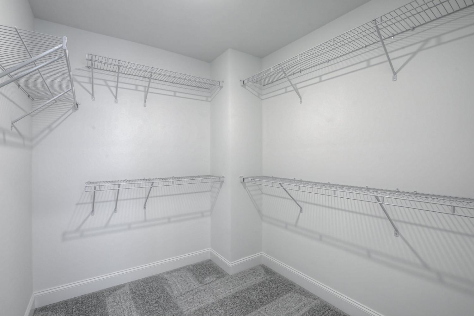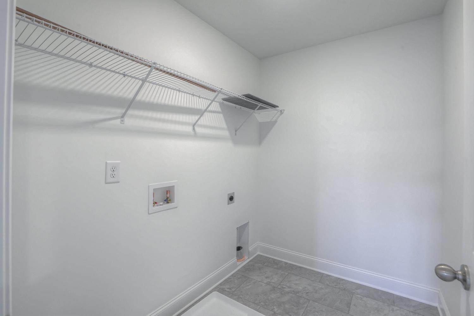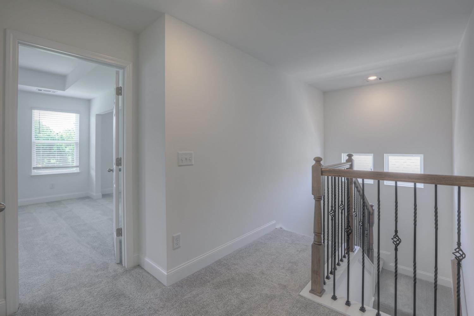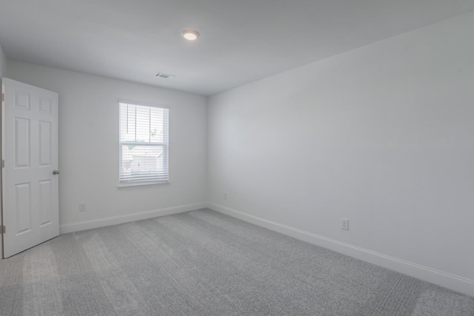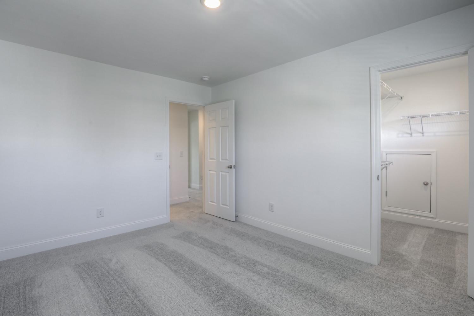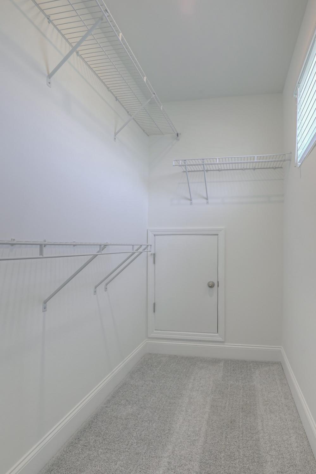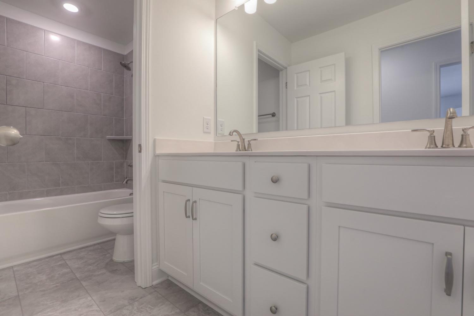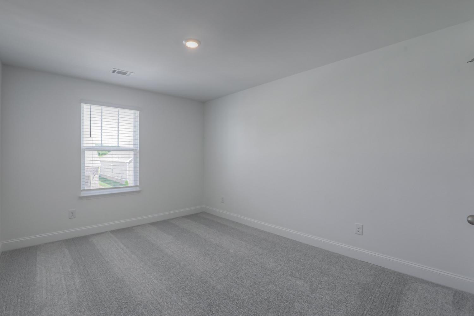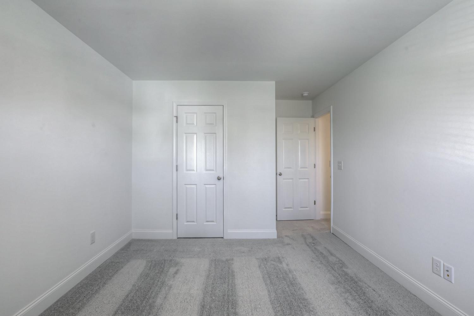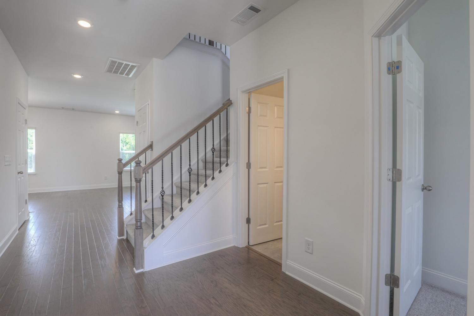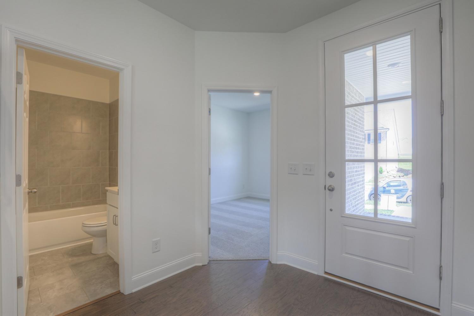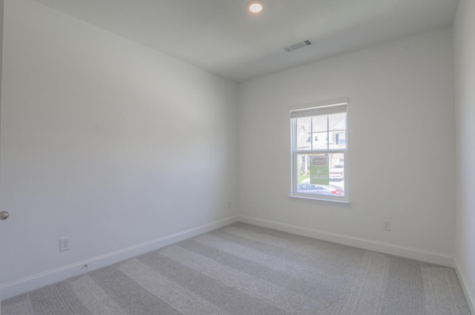 MIDDLE TENNESSEE REAL ESTATE
MIDDLE TENNESSEE REAL ESTATE
5100 Turquoise Lane, Murfreesboro, TN 37129 For Sale
Single Family Residence
- Single Family Residence
- Beds: 3
- Baths: 3
- 2,274 sq ft
Description
MODEL HOME FOR SALE! | 3 BEDROOMS | 2.5 BATHS | BONUS ROOM | 3-CAR GARAGE | SMITH FARMS Don’t miss this rare opportunity to own the professionally designed model home in the highly sought-after Smith Farms community! This upgraded Cooper floorplan offers 3 bedrooms, 2.5 bathrooms, a spacious bonus room, and a 3-car garage — blending functionality, style, and comfort in every detail. Upstairs, you’ll find all three bedrooms including the owner’s suite, complete with a separate tile shower and garden soaking tub, plus walk-in closets in every guest bedroom for ample storage. Downstairs features a private study or home office, perfect for remote work or quiet focus time. The open-concept kitchen and living area showcase beautiful upgrades, including: Bright white cabinets with granite countertops Large kitchen island with plenty of prep and seating space Under-cabinet lighting for a modern, polished look Crown molding in the main living areas Included refrigerator, washer, and dryer Additional highlights: Upgraded covered patio for relaxing or entertaining outdoors Full-yard irrigation system and sod on all four sides Pull-down attic storage Luxury finishes throughout, reflecting model-level detail and care Set in scenic Smith Farms, residents enjoy walking trails, a community lake, and close proximity to shopping, dining, and easy access to I-840 and Nashville. Ask About a 4.99% Interest Rate! Call for more details and to see how you can lock in a 4.99% fixed rate with our approved lender. Schedule your private tour today and make this stunning model home your own!
Property Details
Status : Active
Address : 5100 Turquoise Lane Murfreesboro TN 37129
County : Rutherford County, TN
Property Type : Residential
Area : 2,274 sq. ft.
Year Built : 2023
Exterior Construction : Brick,Vinyl Siding
Floors : Carpet,Wood,Tile
Heat : Heat Pump
HOA / Subdivision : Smith Farms
Listing Provided by : The New Home Group, LLC
MLS Status : Active
Listing # : RTC3006810
Schools near 5100 Turquoise Lane, Murfreesboro, TN 37129 :
Brown's Chapel Elementary School, Blackman Middle School, Blackman High School
Additional details
Association Fee : $66.00
Association Fee Frequency : Monthly
Heating : Yes
Parking Features : Garage Door Opener,Garage Faces Front
Building Area Total : 2274 Sq. Ft.
Living Area : 2274 Sq. Ft.
Lot Features : Level
Office Phone : 6154373798
Number of Bedrooms : 3
Number of Bathrooms : 3
Full Bathrooms : 2
Half Bathrooms : 1
Possession : Close Of Escrow
Cooling : 1
Garage Spaces : 3
Patio and Porch Features : Patio,Covered
Levels : Two
Basement : None
Stories : 2
Utilities : Water Available
Parking Space : 3
Sewer : STEP System
Location 5100 Turquoise Lane, TN 37129
Directions to 5100 Turquoise Lane, TN 37129
From I-24 East, take exit 76 (Medical Center Parkway) and turn right off of the ramp. At the next light, turn right onto Manson. Travel two miles to the four way stop and turn right onto Blackman. Smith Farms will be approximately a mile on your right
Ready to Start the Conversation?
We're ready when you are.
 © 2025 Listings courtesy of RealTracs, Inc. as distributed by MLS GRID. IDX information is provided exclusively for consumers' personal non-commercial use and may not be used for any purpose other than to identify prospective properties consumers may be interested in purchasing. The IDX data is deemed reliable but is not guaranteed by MLS GRID and may be subject to an end user license agreement prescribed by the Member Participant's applicable MLS. Based on information submitted to the MLS GRID as of October 13, 2025 10:00 PM CST. All data is obtained from various sources and may not have been verified by broker or MLS GRID. Supplied Open House Information is subject to change without notice. All information should be independently reviewed and verified for accuracy. Properties may or may not be listed by the office/agent presenting the information. Some IDX listings have been excluded from this website.
© 2025 Listings courtesy of RealTracs, Inc. as distributed by MLS GRID. IDX information is provided exclusively for consumers' personal non-commercial use and may not be used for any purpose other than to identify prospective properties consumers may be interested in purchasing. The IDX data is deemed reliable but is not guaranteed by MLS GRID and may be subject to an end user license agreement prescribed by the Member Participant's applicable MLS. Based on information submitted to the MLS GRID as of October 13, 2025 10:00 PM CST. All data is obtained from various sources and may not have been verified by broker or MLS GRID. Supplied Open House Information is subject to change without notice. All information should be independently reviewed and verified for accuracy. Properties may or may not be listed by the office/agent presenting the information. Some IDX listings have been excluded from this website.
