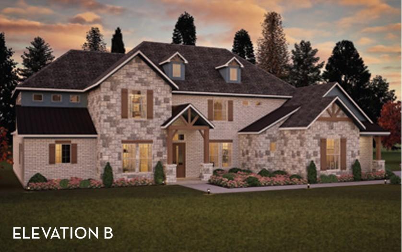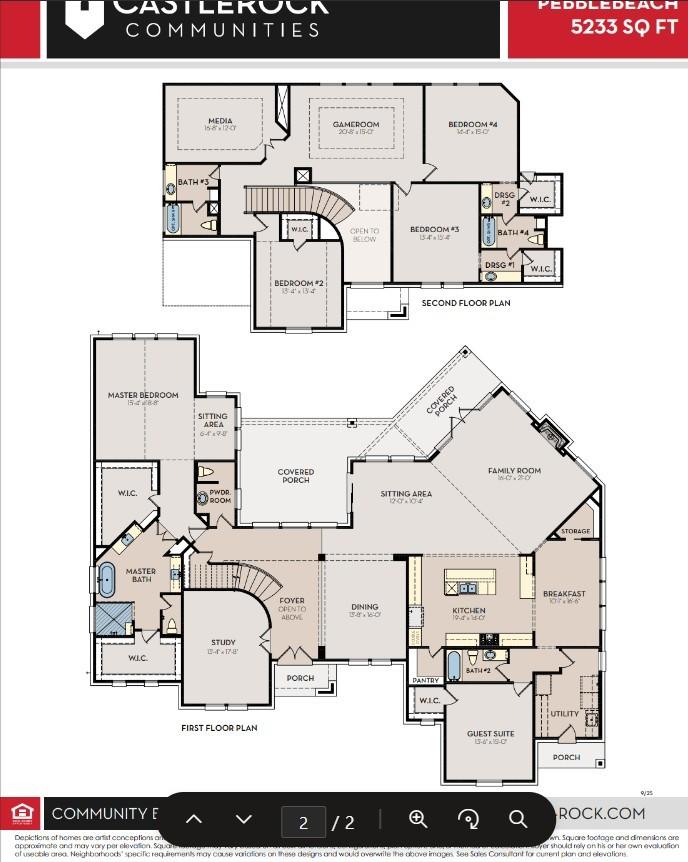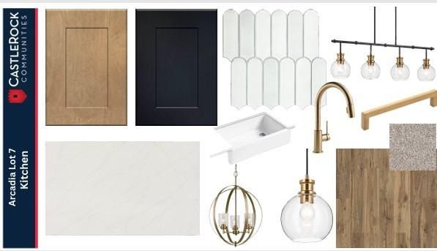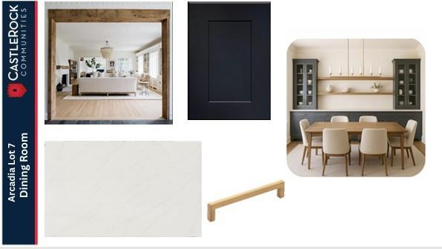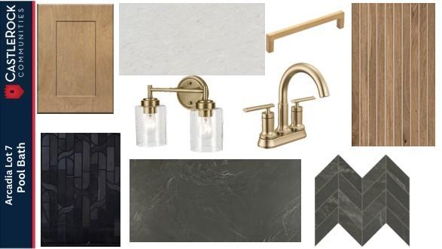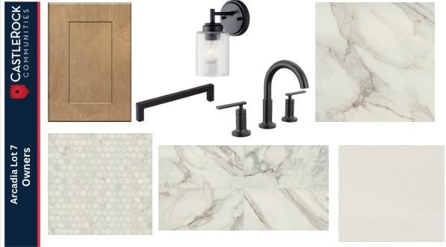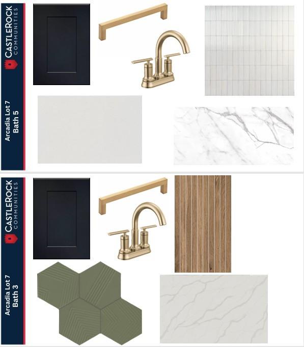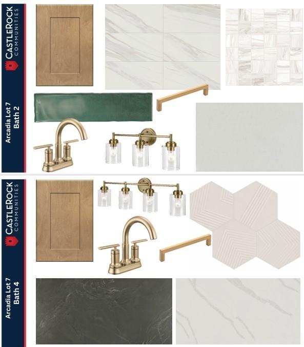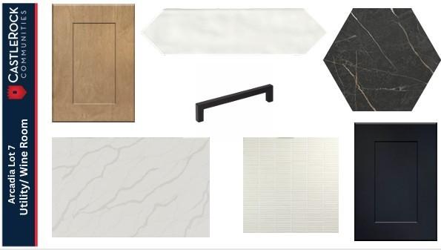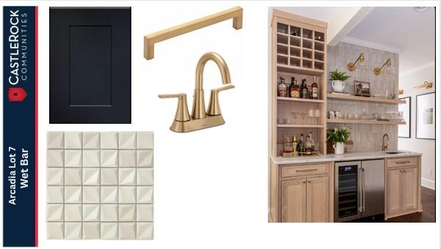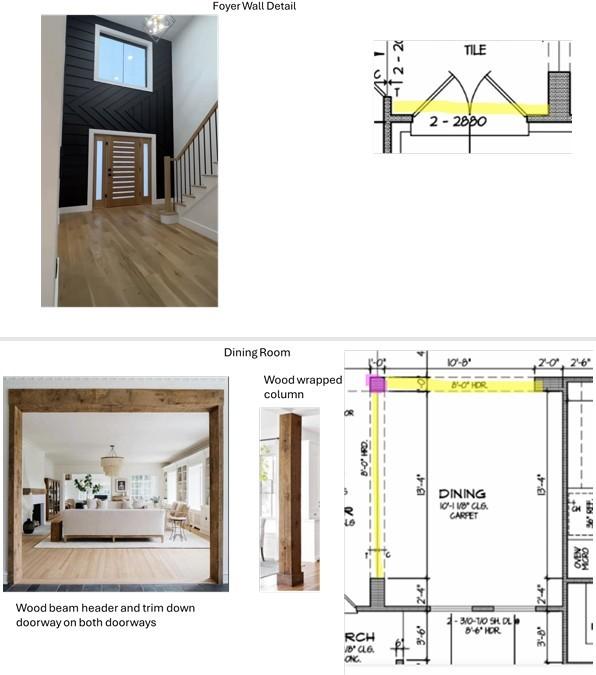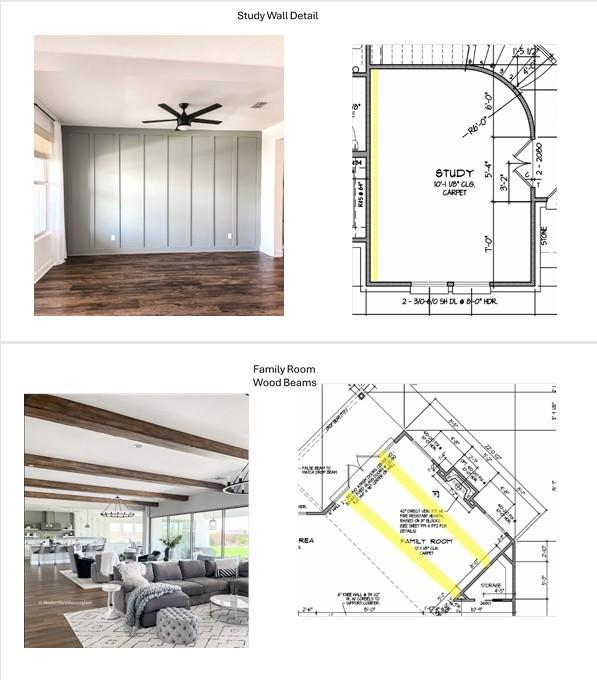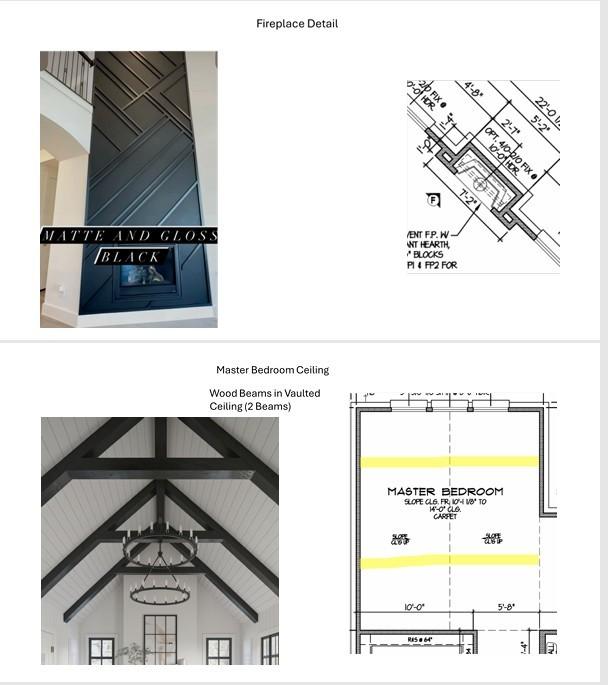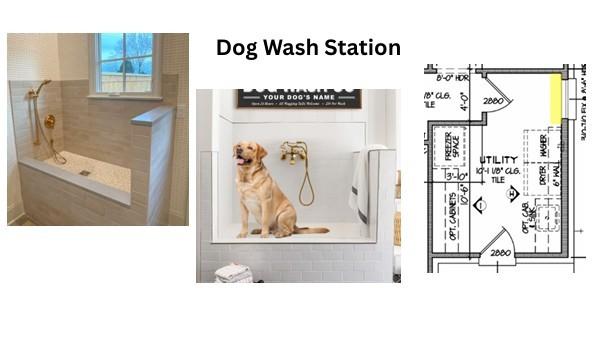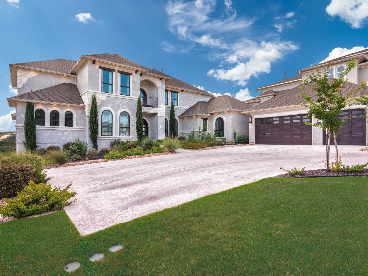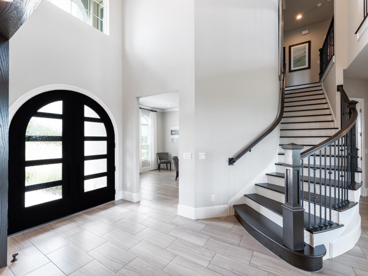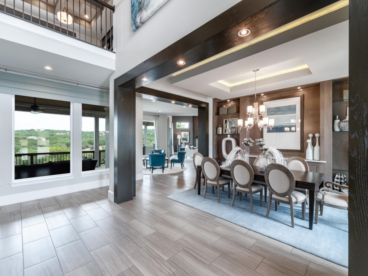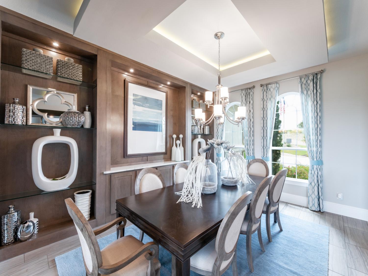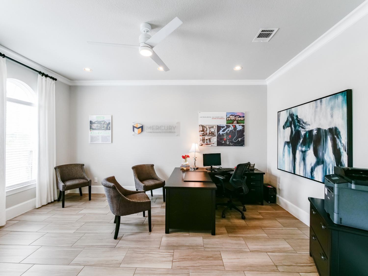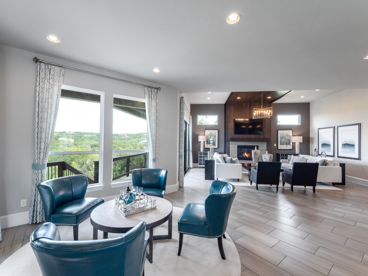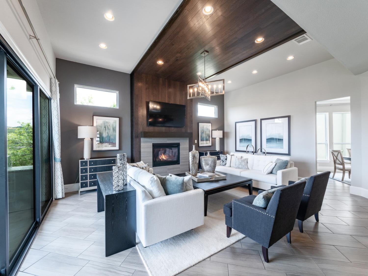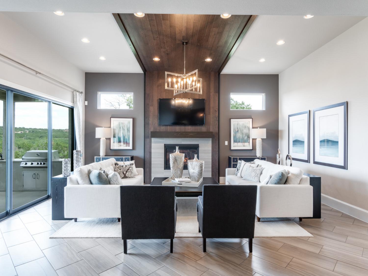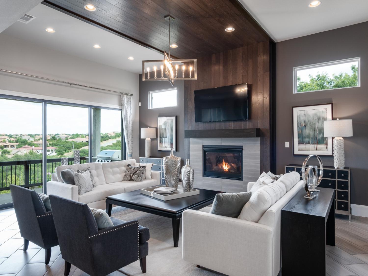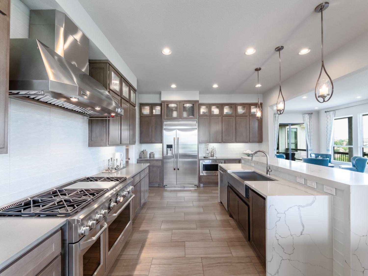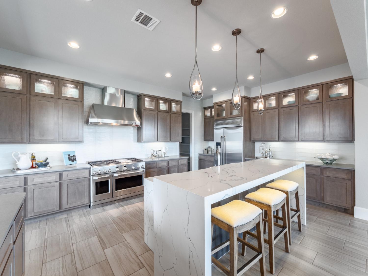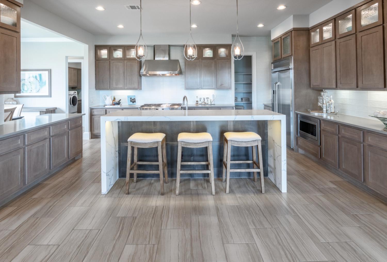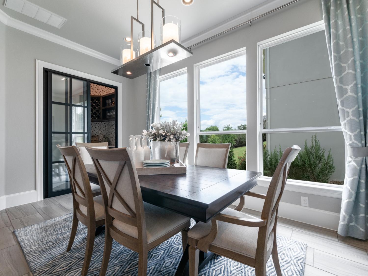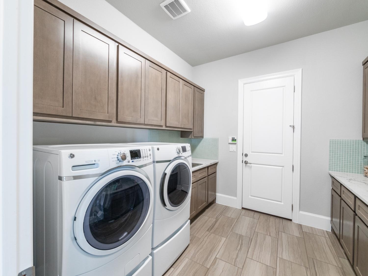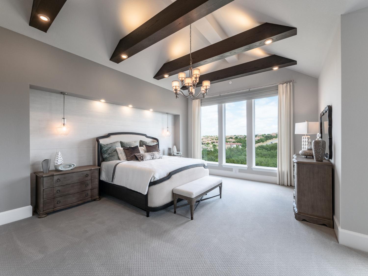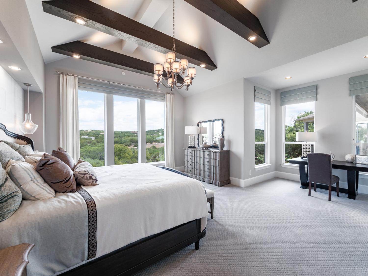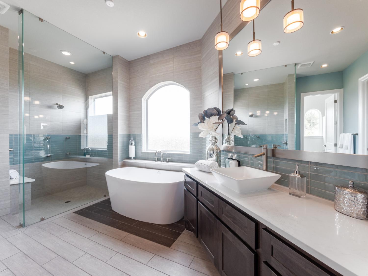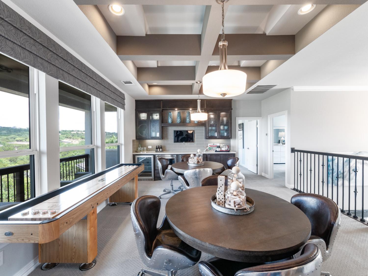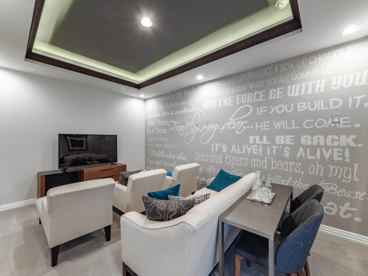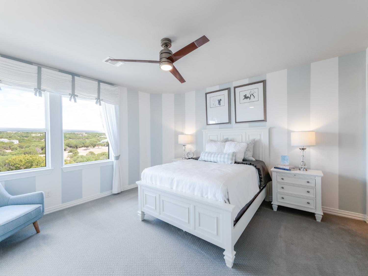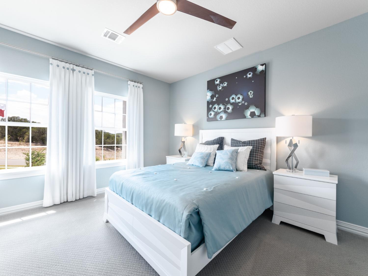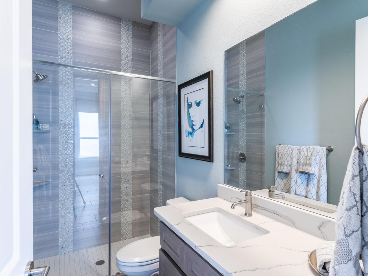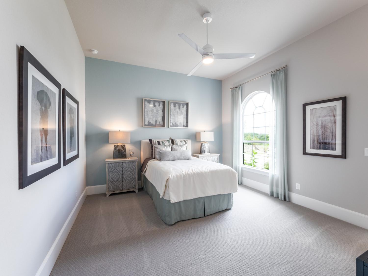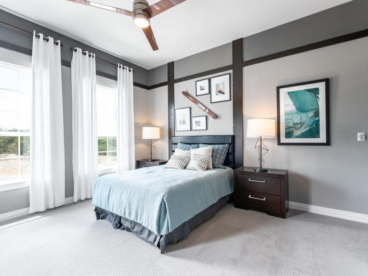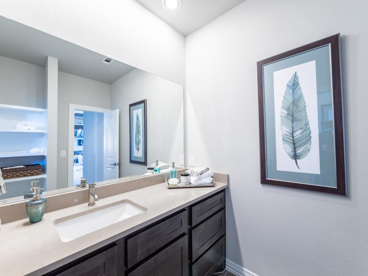 MIDDLE TENNESSEE REAL ESTATE
MIDDLE TENNESSEE REAL ESTATE
1941 Dartmouth Drive, Brentwood, TN 37027 For Sale
Single Family Residence
- Single Family Residence
- Beds: 5
- Baths: 5
- 5,233 sq ft
Description
Welcome to luxury living at its finest in Brentwood's newest premier community - Arcadia. The Pebble Beach Plan by CastleRock Communities will sweep you off your feet! Outdoor living on this private lot is the focal point of this design with the expansive covered patio and outdoor kitchen that is perfect for entertaining, as well as the large windows greeting guests at the foyer and carrying throughout the home. Adjacent to the foyer is your secluded study and welcoming dining room that flows to the elegant sitting area and massive family room with a beautiful fireplace. A gourmet kitchen and cojoined breakfast area comes with a stunning kitchen island, a walk-in pantry, and a wine room. Behind your kitchen lies the walk-in utility room complete with a dog washing station and a guest suite. The Owner's Suite includes a delightful sitting area, double separated vanities, and two huge walk-in closets. A curved staircase leads to the second story, which encompasses a large game room with a wet bar and covered balcony, a media room perfect for movie nights, along with three additional bedrooms with walk-in closets and two full bathrooms. This home also includes an additional full bathroom on the main floor that doubles as a pool bath, ready for a future pool addition. This home brings together luxury finishes, functional design, and unique features in one unforgettable package. Discover elevated living in Arcadia.
Property Details
Status : Active
County : Williamson County, TN
Property Type : Residential
Area : 5,233 sq. ft.
Year Built : 2025
Exterior Construction : Fiber Cement,Brick,Stone
Floors : Carpet,Wood,Tile
Heat : Natural Gas
HOA / Subdivision : Arcadia
Listing Provided by : CastleRock dba The Jones Company
MLS Status : Active
Listing # : RTC3006853
Schools near 1941 Dartmouth Drive, Brentwood, TN 37027 :
Jordan Elementary School, Sunset Middle School, Ravenwood High School
Additional details
Association Fee : $2,500.00
Association Fee Frequency : Annually
Assocation Fee 2 : $1,500.00
Association Fee 2 Frequency : One Time
Heating : Yes
Parking Features : Detached
Lot Size Area : Yes
Building Area Total : 5233 Sq. Ft.
Lot Size Acres : Yes
Living Area : 5233 Sq. Ft.
Lot Features : Cul-De-Sac
Office Phone : 6157718006
Number of Bedrooms : 5
Number of Bathrooms : 5
Full Bathrooms : 5
Possession : Close Of Escrow
Cooling : 1
Garage Spaces : 3
Architectural Style : Traditional
New Construction : 1
Patio and Porch Features : Porch,Covered
Levels : Two
Basement : Crawl Space,None
Stories : 2
Utilities : Electricity Available,Natural Gas Available,Water Available
Parking Space : 3
Sewer : Public Sewer
Virtual Tour
Location 1941 Dartmouth Drive, TN 37027
Directions to 1941 Dartmouth Drive, TN 37027
From Nashville: I-65 S to Exit 71 TN-253 E/Concord Rd. Concord Rd for 1 mile to R on Wilson Pk. Wilson Pk. for 3.3 miles to L on Split Log Rd. Split Log Rd. for 1.5 miles to light. Go straight on Ragsdale Rd. for .5 miles. Arcadia is on the left.
Ready to Start the Conversation?
We're ready when you are.
 © 2025 Listings courtesy of RealTracs, Inc. as distributed by MLS GRID. IDX information is provided exclusively for consumers' personal non-commercial use and may not be used for any purpose other than to identify prospective properties consumers may be interested in purchasing. The IDX data is deemed reliable but is not guaranteed by MLS GRID and may be subject to an end user license agreement prescribed by the Member Participant's applicable MLS. Based on information submitted to the MLS GRID as of October 30, 2025 10:00 PM CST. All data is obtained from various sources and may not have been verified by broker or MLS GRID. Supplied Open House Information is subject to change without notice. All information should be independently reviewed and verified for accuracy. Properties may or may not be listed by the office/agent presenting the information. Some IDX listings have been excluded from this website.
© 2025 Listings courtesy of RealTracs, Inc. as distributed by MLS GRID. IDX information is provided exclusively for consumers' personal non-commercial use and may not be used for any purpose other than to identify prospective properties consumers may be interested in purchasing. The IDX data is deemed reliable but is not guaranteed by MLS GRID and may be subject to an end user license agreement prescribed by the Member Participant's applicable MLS. Based on information submitted to the MLS GRID as of October 30, 2025 10:00 PM CST. All data is obtained from various sources and may not have been verified by broker or MLS GRID. Supplied Open House Information is subject to change without notice. All information should be independently reviewed and verified for accuracy. Properties may or may not be listed by the office/agent presenting the information. Some IDX listings have been excluded from this website.
