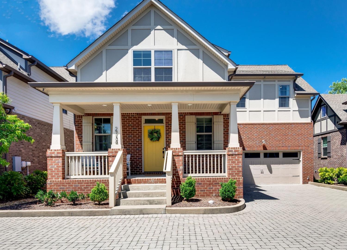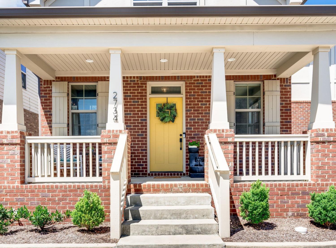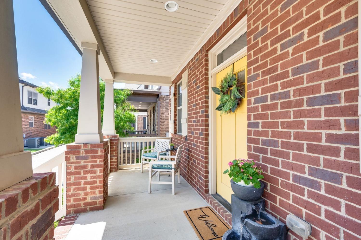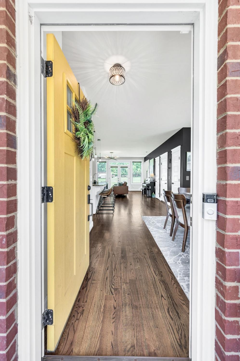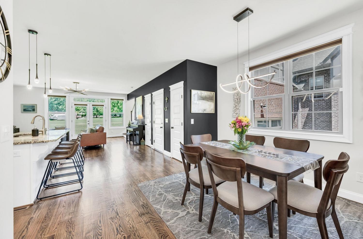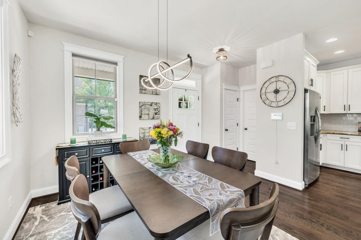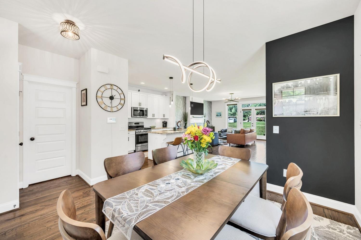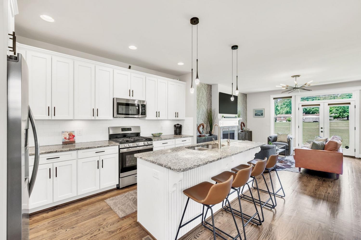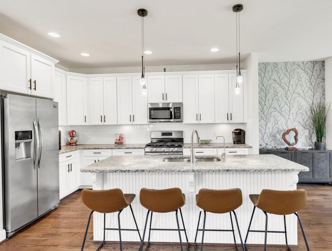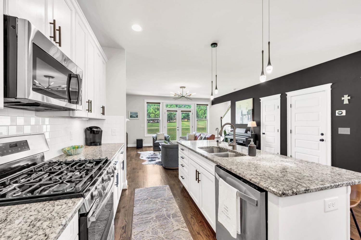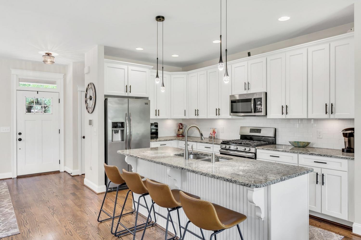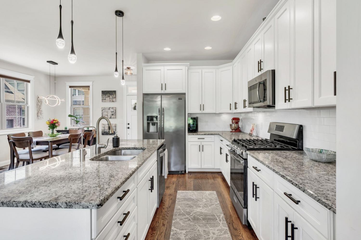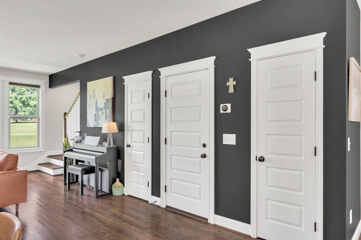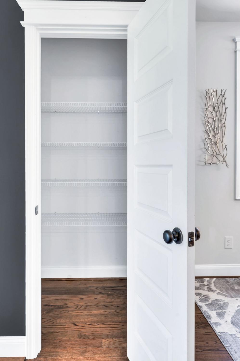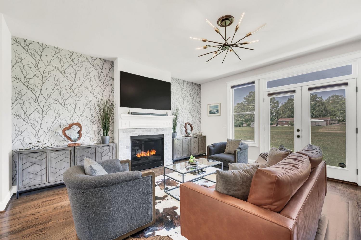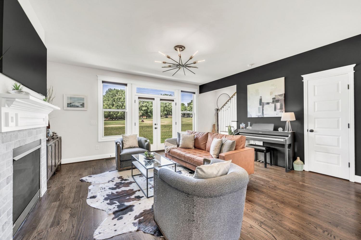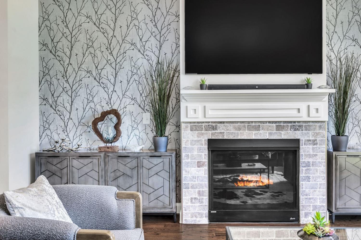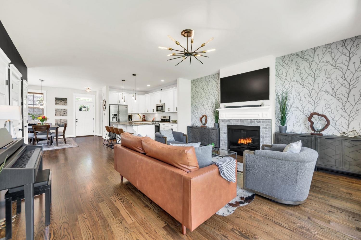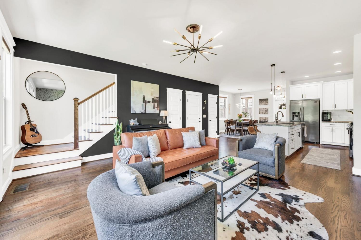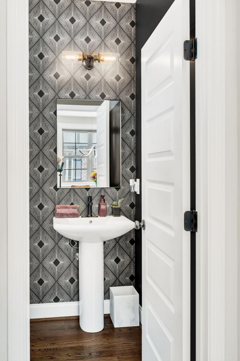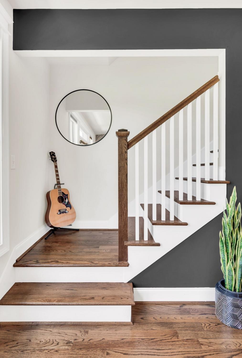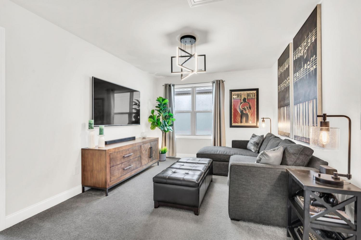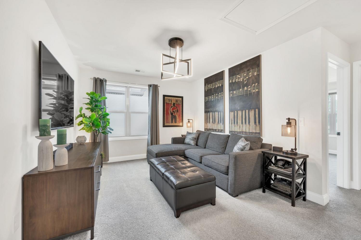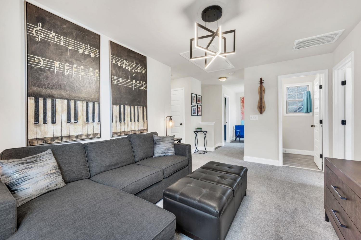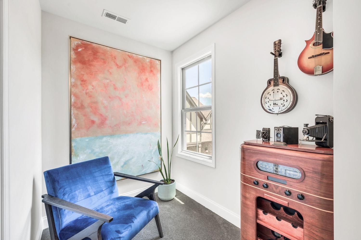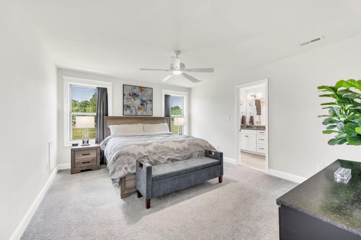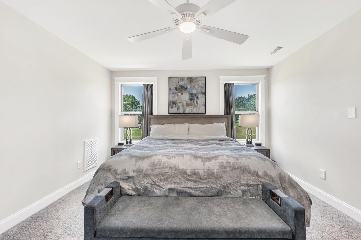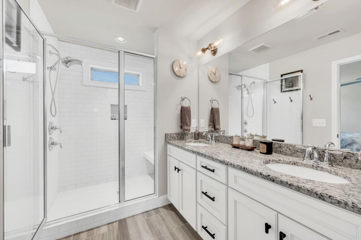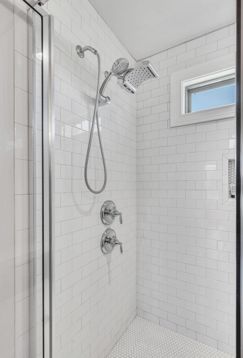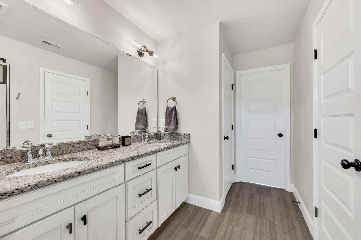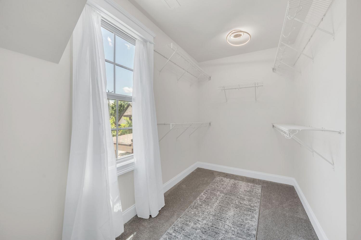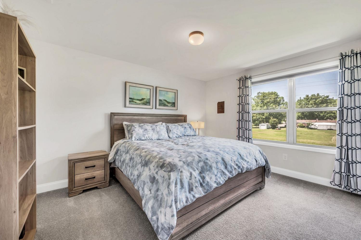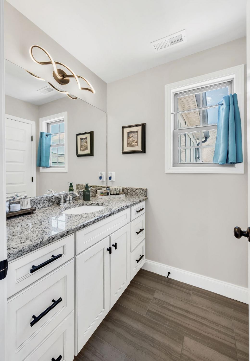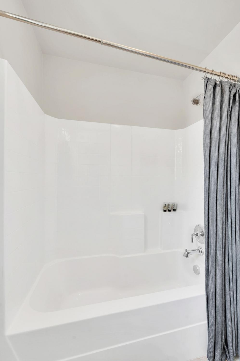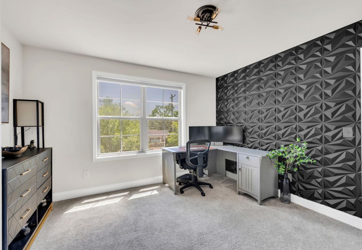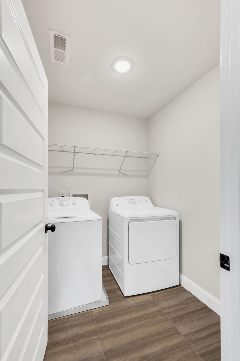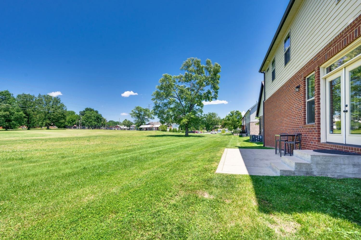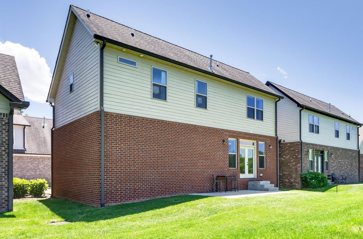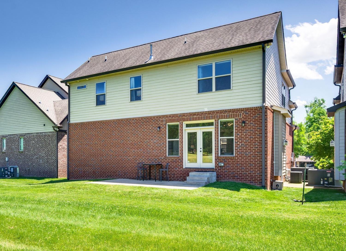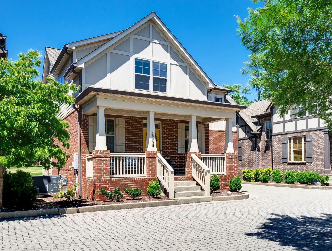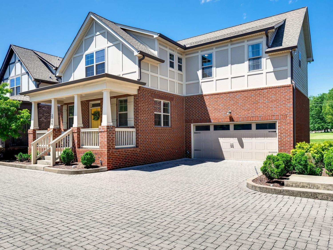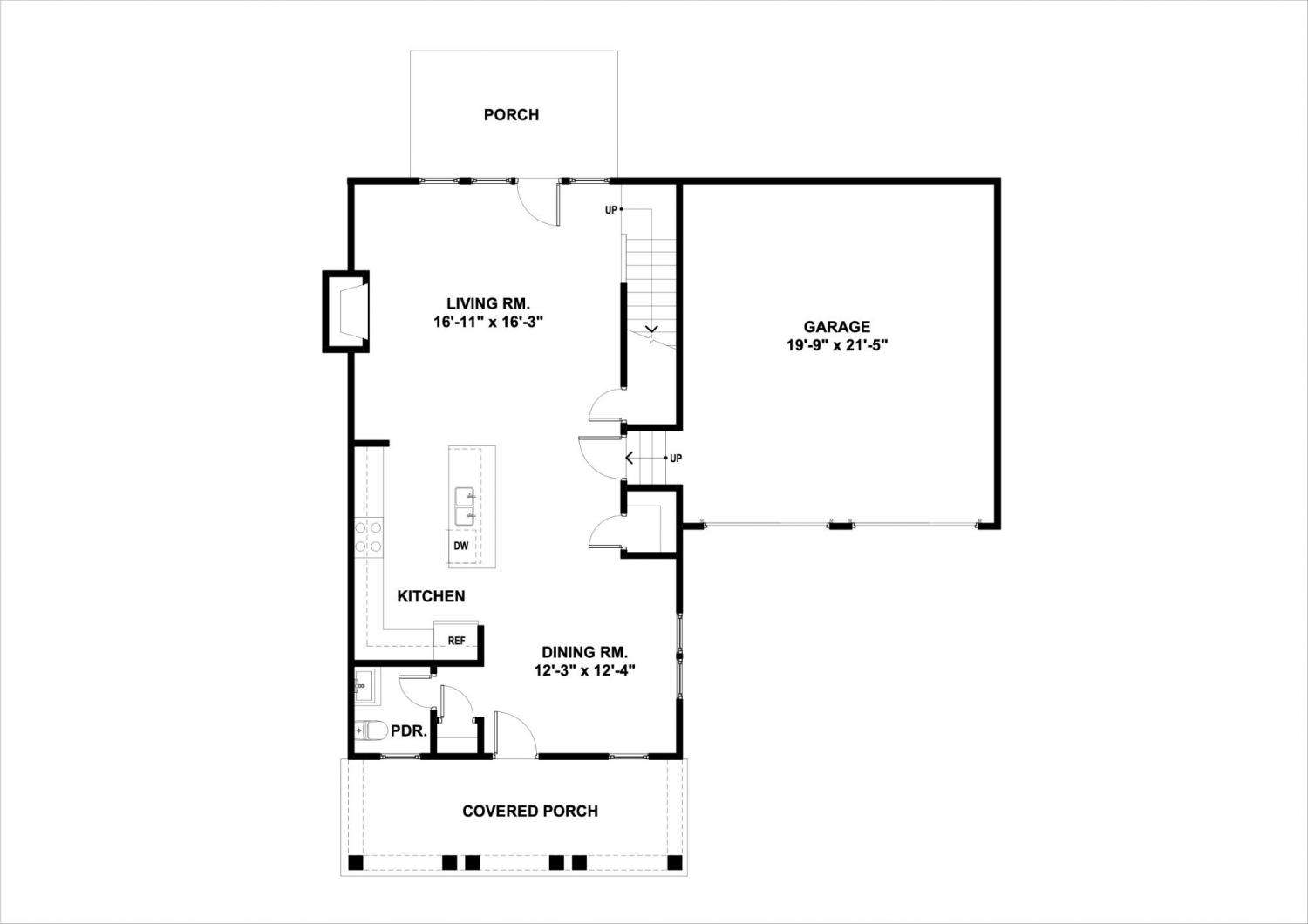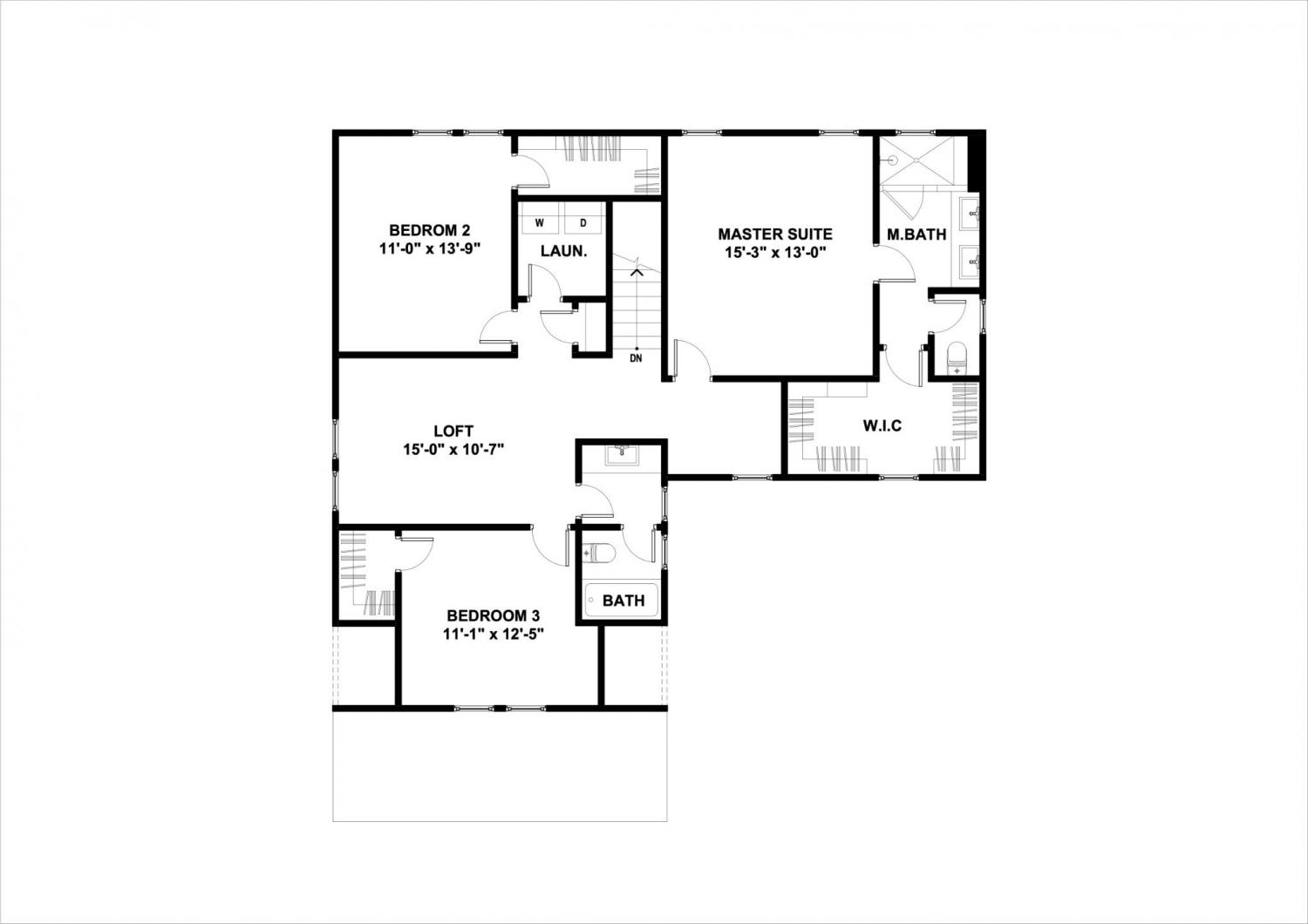 MIDDLE TENNESSEE REAL ESTATE
MIDDLE TENNESSEE REAL ESTATE
2734 Lakeland Dr, Nashville, TN 37214 For Sale
Single Family Residence
- Single Family Residence
- Beds: 3
- Baths: 3
- 1,922 sq ft
Description
Welcome to 2734 Lakeland Dr, a Donelson standout built by Frank Batson in 2017 that offers low-maintenance living, oak hardwood floors, timeless Craftsman curb appeal, and a rare combination of quality, space, and simplicity. The main level features a bright open-concept design with custom trim, wallpaper accents, and a gas fireplace that anchors the living room with style. The kitchen is both functional and beautiful, offering granite countertops, white cabinetry, stainless appliances with gas range, under-cabinet lighting, a pantry, and a reverse osmosis water filter. French doors lead to a large back patio with peaceful views of HOA-maintained green space and no rear neighbors. Upstairs, the oversized primary suite includes a large walk-in closet and a tiled bath with dual vanities and a dual-head subway-tile shower. Two guest bedrooms with walk-in closets, a flexible loft, sunny reading nook, full bath, and a dedicated laundry room complete the second floor. Additional features include an encapsulated crawl space, large two-car garage, and generous storage throughout. The HOA manages the lawn, irrigation, and landscaping, so you get that polished, well-kept look without lifting a finger (or owning a mower). With walkability to Emery Commons, easy access to I-40, less than 5 minutes to BNA, and under 15 minutes to Downtown Nashville, this home offers unbeatable convenience in the heart of one of Donelson’s most connected and desirable neighborhoods. *Currently under contract with a home sale contingency and 72-hour kick-out clause. Showings welcome; seller is accepting back-up offers.*
Property Details
Status : Active
County : Davidson County, TN
Property Type : Residential
Area : 1,922 sq. ft.
Year Built : 2017
Exterior Construction : Brick,Fiber Cement
Floors : Carpet,Wood,Tile
Heat : Central,Heat Pump,Natural Gas
HOA / Subdivision : Lakeland Pointe
Listing Provided by : Berkshire Hathaway HomeServices Woodmont Realty
MLS Status : Active
Listing # : RTC3006942
Schools near 2734 Lakeland Dr, Nashville, TN 37214 :
McGavock Elementary, Donelson Middle, McGavock Comp High School
Additional details
Association Fee : $180.00
Association Fee Frequency : Monthly
Heating : Yes
Parking Features : Garage Door Opener,Attached,On Street
Lot Size Area : 0.03 Sq. Ft.
Building Area Total : 1922 Sq. Ft.
Lot Size Acres : 0.03 Acres
Living Area : 1922 Sq. Ft.
Office Phone : 6152923552
Number of Bedrooms : 3
Number of Bathrooms : 3
Full Bathrooms : 2
Half Bathrooms : 1
Possession : Close Of Escrow
Cooling : 1
Garage Spaces : 2
Architectural Style : Traditional
Patio and Porch Features : Patio
Levels : Two
Basement : None,Crawl Space
Stories : 2
Utilities : Natural Gas Available,Water Available
Parking Space : 2
Sewer : Public Sewer
Virtual Tour
Location 2734 Lakeland Dr, TN 37214
Directions to 2734 Lakeland Dr, TN 37214
From Nashville, take I-40 East to Donelson Pike North. Left on Lakeland Dr. Home is on the right. (There are 3 driveways for the development, 2734 is in the middle "pod")
Ready to Start the Conversation?
We're ready when you are.
 © 2025 Listings courtesy of RealTracs, Inc. as distributed by MLS GRID. IDX information is provided exclusively for consumers' personal non-commercial use and may not be used for any purpose other than to identify prospective properties consumers may be interested in purchasing. The IDX data is deemed reliable but is not guaranteed by MLS GRID and may be subject to an end user license agreement prescribed by the Member Participant's applicable MLS. Based on information submitted to the MLS GRID as of October 27, 2025 10:00 PM CST. All data is obtained from various sources and may not have been verified by broker or MLS GRID. Supplied Open House Information is subject to change without notice. All information should be independently reviewed and verified for accuracy. Properties may or may not be listed by the office/agent presenting the information. Some IDX listings have been excluded from this website.
© 2025 Listings courtesy of RealTracs, Inc. as distributed by MLS GRID. IDX information is provided exclusively for consumers' personal non-commercial use and may not be used for any purpose other than to identify prospective properties consumers may be interested in purchasing. The IDX data is deemed reliable but is not guaranteed by MLS GRID and may be subject to an end user license agreement prescribed by the Member Participant's applicable MLS. Based on information submitted to the MLS GRID as of October 27, 2025 10:00 PM CST. All data is obtained from various sources and may not have been verified by broker or MLS GRID. Supplied Open House Information is subject to change without notice. All information should be independently reviewed and verified for accuracy. Properties may or may not be listed by the office/agent presenting the information. Some IDX listings have been excluded from this website.
