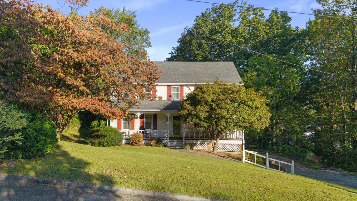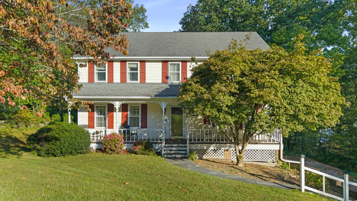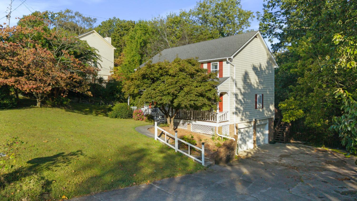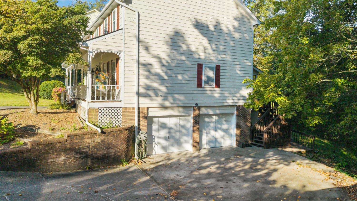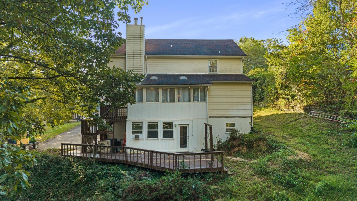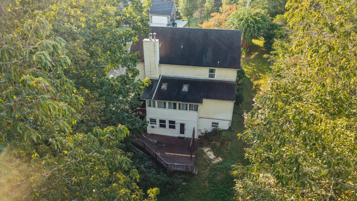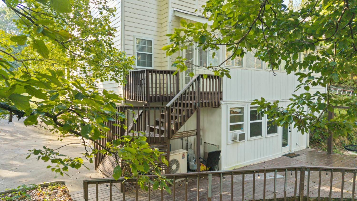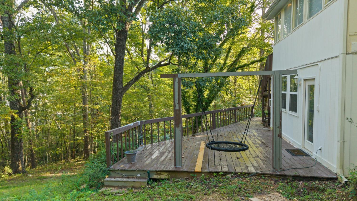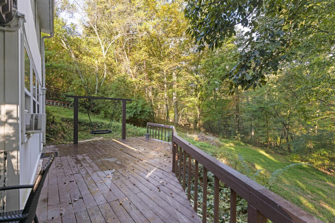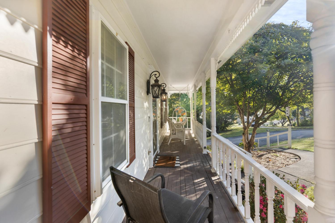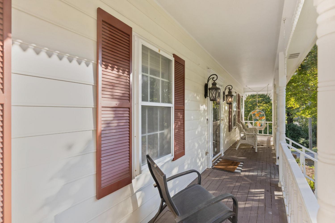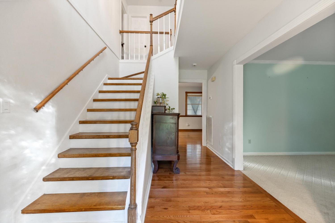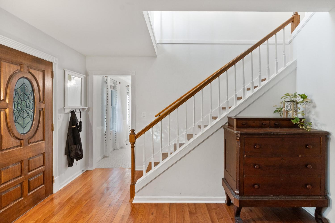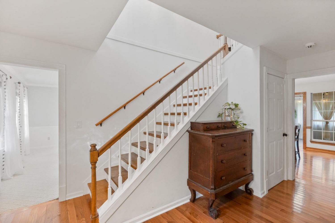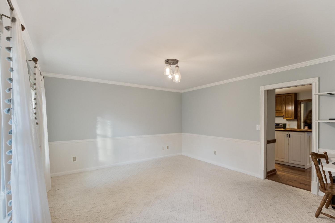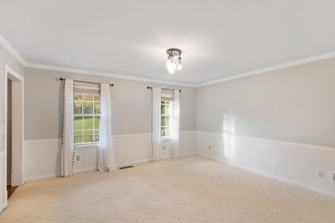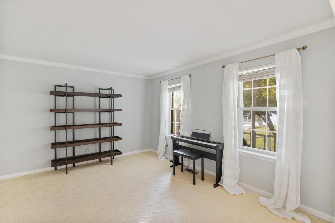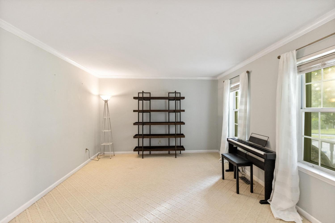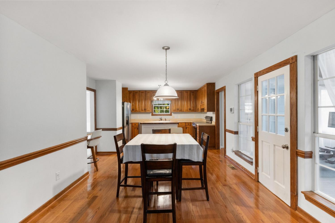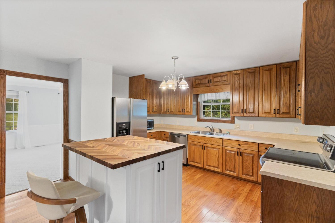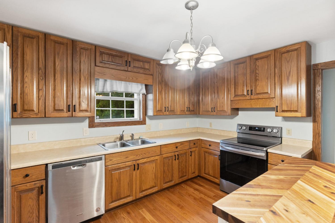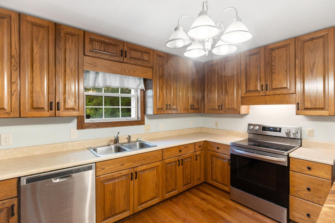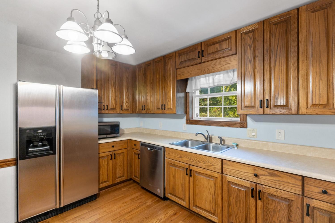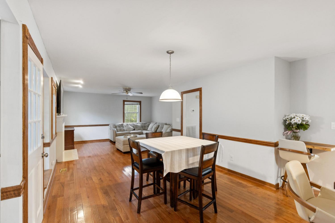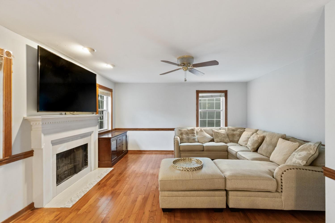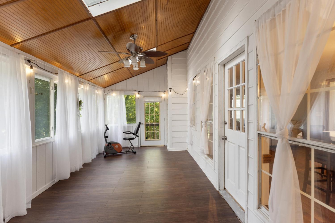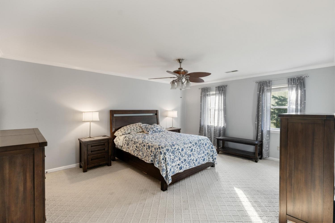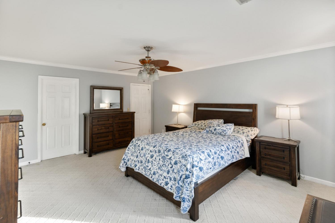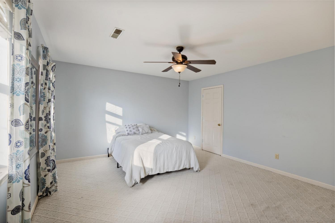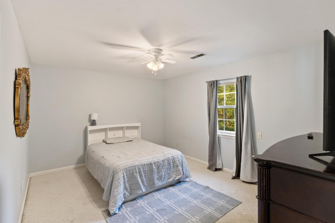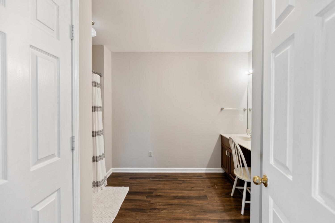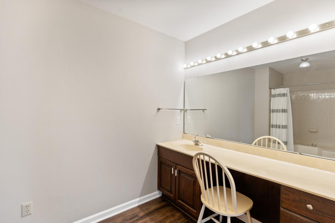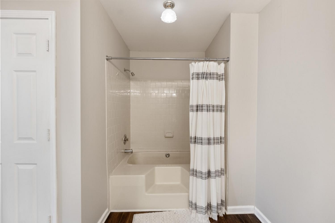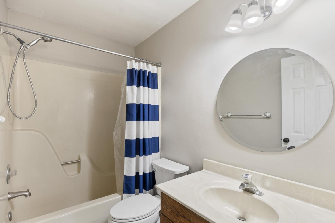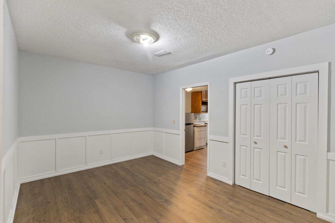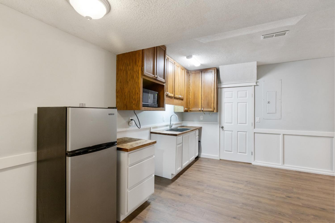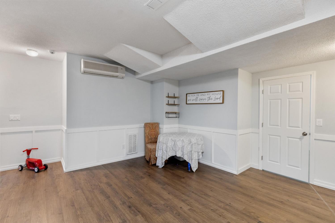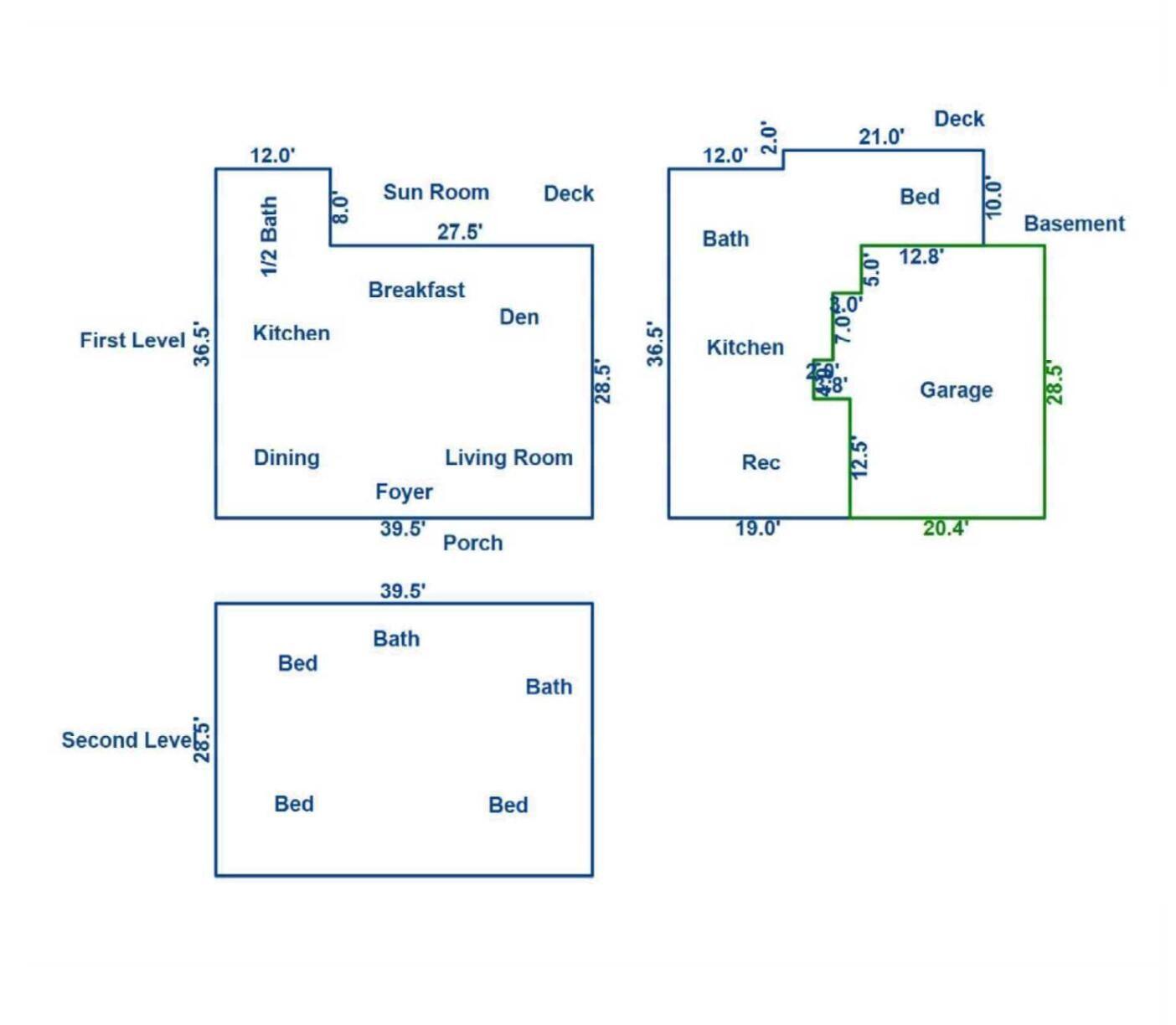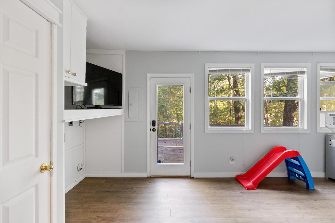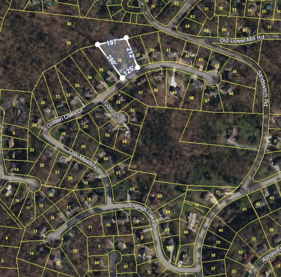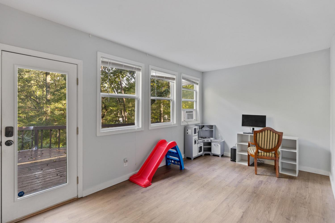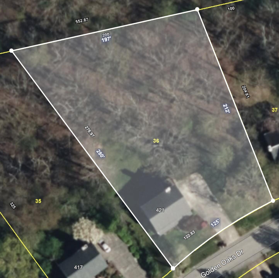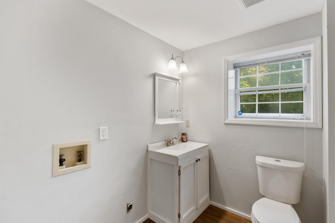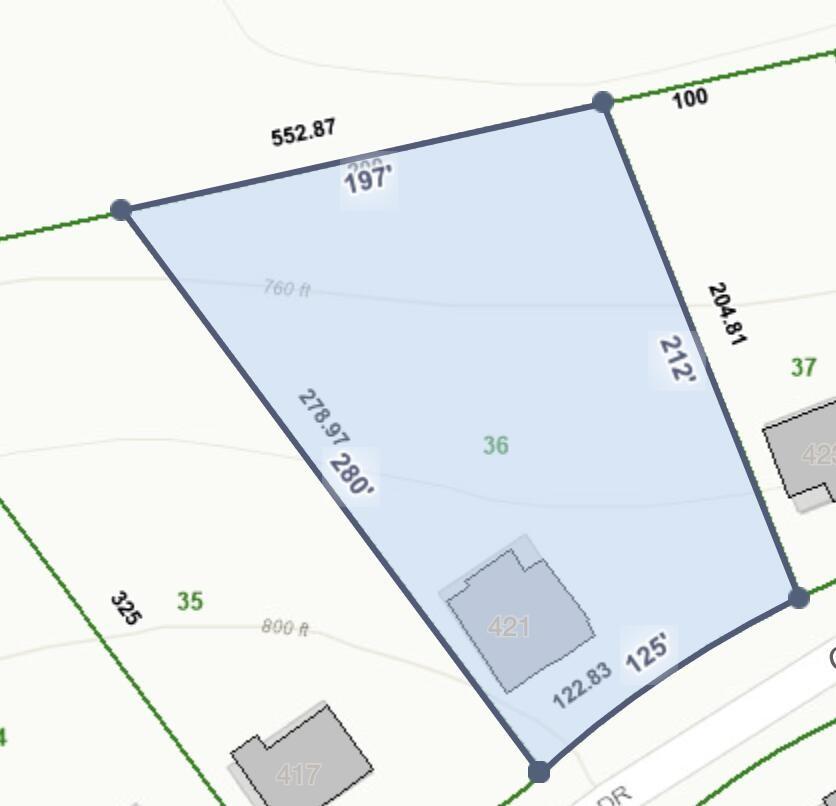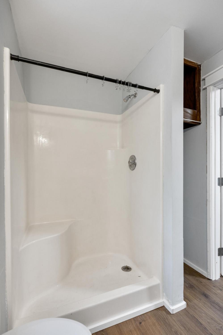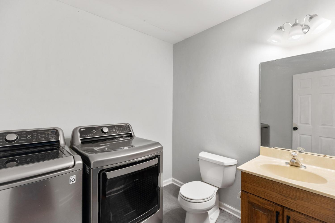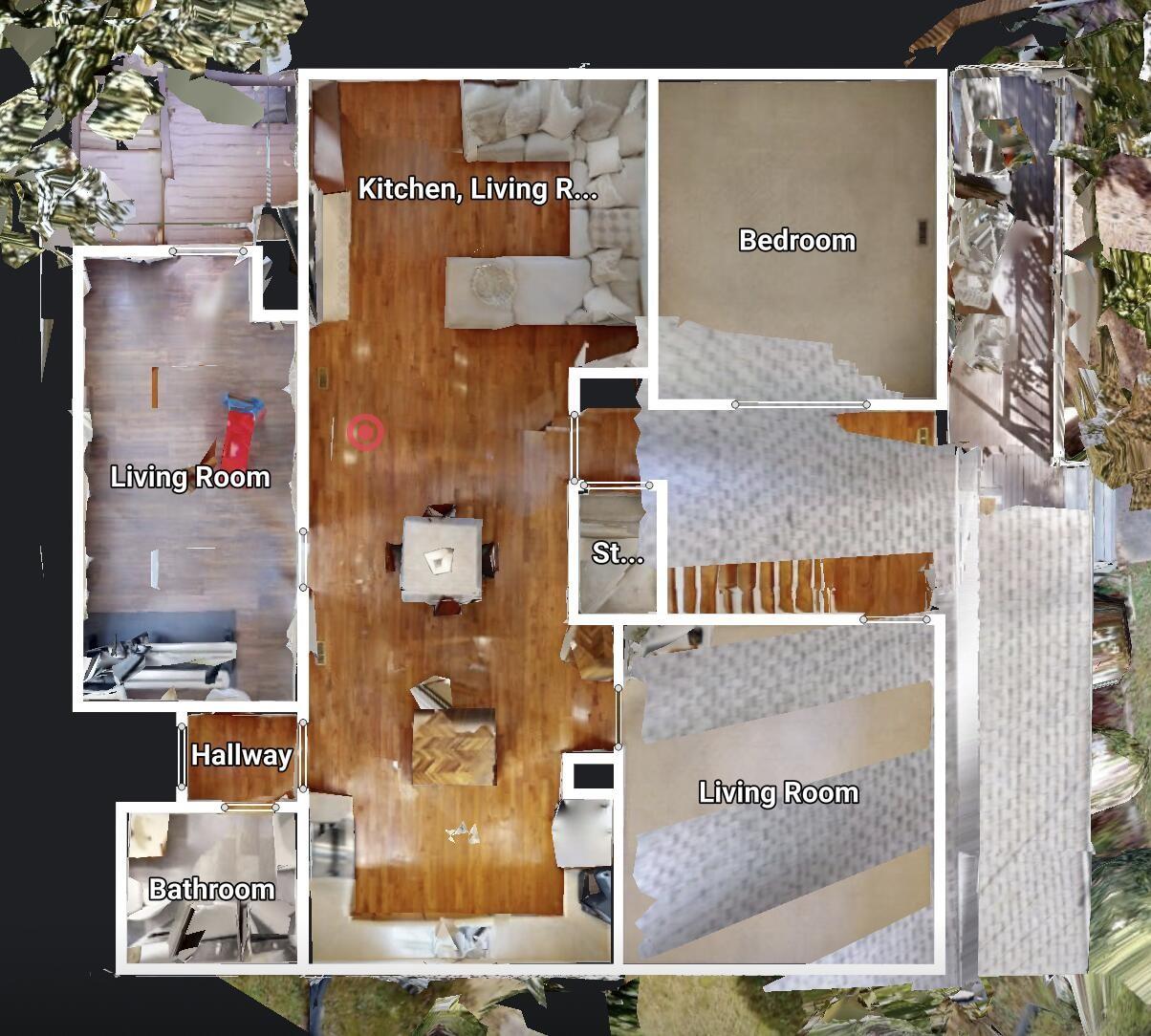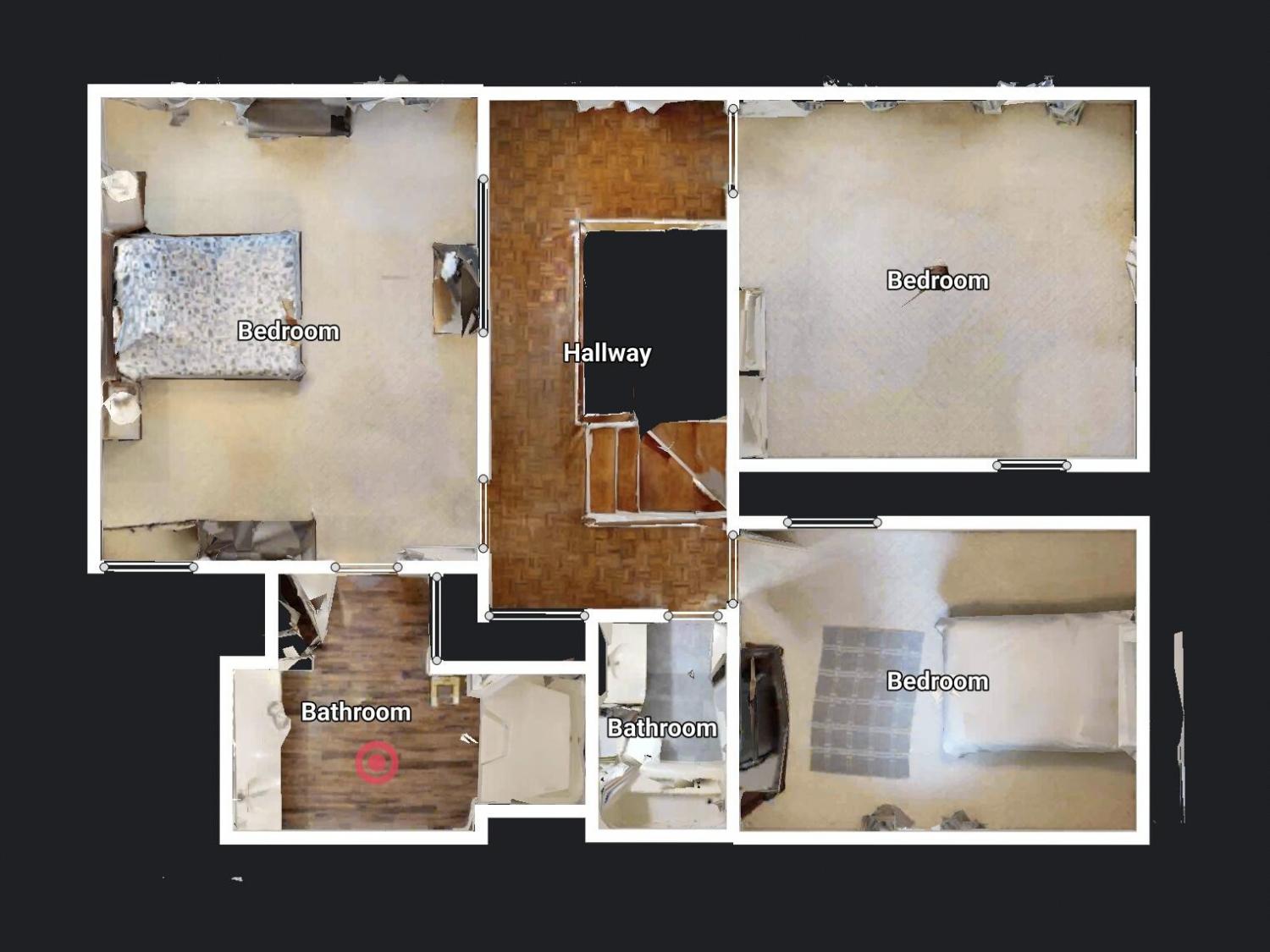 MIDDLE TENNESSEE REAL ESTATE
MIDDLE TENNESSEE REAL ESTATE
421 Golden Oaks Drive, Hixson, TN 37343 For Sale
- Beds: 3
- Baths: 4
- 3,174 sq ft
Description
A Home Designed for Comfort, Flexibility, and Family Life — in the Heart of Hixson Welcome to this beautifully crafted 3-bedroom, 3.5-bath multi-level home, offering just under 3,200 sq. ft. of thoughtfully designed living space on a peaceful lot under an acre. Built for comfort, privacy, and flexibility, every level invites connection, relaxation, and room to grow. From the covered front porch, step into a bright interior with hardwood floors, crown molding, and sun-filled rooms. Formal living and dining areas create an inviting setting for gatherings, while the kitchen opens to the family room anchored by a cozy fireplace. A cheerful sunroom with skylights overlooks the back deck, offering a tranquil space for morning coffee or evening unwinding. Upstairs, the master suite serves as a private retreat with a spacious layout and large bath. Secondary bedrooms are generously sized and thoughtfully set apart, giving each family member comfort and privacy. The finished lower level makes this home truly special. With its own bedroom, full bath, kitchenette, living room, and sitting area, it functions perfectly as an in-law or teen suite. Private access is available through the 2-car garage, separate exterior entrance, and walkout to a lower deck. Life here means more than enjoying the home itself—it's about being part of vibrant Hixson. Families value the well-regarded Hamilton County schools, and everyday conveniences are minutes away with Northgate Mall, shopping, dining, and CHI Memorial Hospital close by. For outdoor enthusiasts, Greenway Farms offers trails and kayaking, Chester Frost Park provides lakefront recreation, and golf, parks, marinas, and the Tennessee River are all nearby. Quick access to downtown Chattanooga brings the perfect blend of suburban tranquility and city convenience. Copy & Paste in for your browser ! - https://view.ricoh360.com/38f9f4bc-d6ea-4dcf-b7b2-caf994520667 Also for a Video Tour - https://vimeo.
Property Details
Status : Active
County : Hamilton County, TN
Property Type : Residential
Area : 3,174 sq. ft.
Year Built : 1986
Exterior Construction : Other
Floors : Carpet,Wood,Laminate,Parquet
Heat : Electric,Natural Gas
HOA / Subdivision : English Oaks
Listing Provided by : United Real Estate Experts
MLS Status : Active
Listing # : RTC3006968
Schools near 421 Golden Oaks Drive, Hixson, TN 37343 :
Hixson Elementary School, Hixson Middle School, Hixson High School
Additional details
Heating : Yes
Parking Features : Garage Faces Side,Concrete,Driveway
Lot Size Area : 0.87 Sq. Ft.
Building Area Total : 3174 Sq. Ft.
Lot Size Acres : 0.87 Acres
Lot Size Dimensions : IRR
Living Area : 3174 Sq. Ft.
Lot Features : Rolling Slope,Cul-De-Sac,Other
Office Phone : 4237717611
Number of Bedrooms : 3
Number of Bathrooms : 4
Full Bathrooms : 3
Half Bathrooms : 1
Possession : Close Of Escrow
Cooling : 1
Garage Spaces : 2
Architectural Style : Other
Patio and Porch Features : Deck,Porch
Levels : Three Or More
Basement : Finished
Stories : 2
Utilities : Electricity Available,Natural Gas Available,Water Available
Parking Space : 2
Sewer : Septic Tank
Virtual Tour
Location 421 Golden Oaks Drive, TN 37343
Directions to 421 Golden Oaks Drive, TN 37343
N-153 FROM NORTHGATE MALL, RIGHT ON GRUBB, LEFT ON LOWER MILL Rd, LEFT ON ENGLISH OAKS Dr, RIGHT ON OAK MEADOWS Dr, RIGHT ON GOLDEN OAKS Dr.Property On Left(SOP)
Ready to Start the Conversation?
We're ready when you are.
 © 2025 Listings courtesy of RealTracs, Inc. as distributed by MLS GRID. IDX information is provided exclusively for consumers' personal non-commercial use and may not be used for any purpose other than to identify prospective properties consumers may be interested in purchasing. The IDX data is deemed reliable but is not guaranteed by MLS GRID and may be subject to an end user license agreement prescribed by the Member Participant's applicable MLS. Based on information submitted to the MLS GRID as of December 10, 2025 10:00 AM CST. All data is obtained from various sources and may not have been verified by broker or MLS GRID. Supplied Open House Information is subject to change without notice. All information should be independently reviewed and verified for accuracy. Properties may or may not be listed by the office/agent presenting the information. Some IDX listings have been excluded from this website.
© 2025 Listings courtesy of RealTracs, Inc. as distributed by MLS GRID. IDX information is provided exclusively for consumers' personal non-commercial use and may not be used for any purpose other than to identify prospective properties consumers may be interested in purchasing. The IDX data is deemed reliable but is not guaranteed by MLS GRID and may be subject to an end user license agreement prescribed by the Member Participant's applicable MLS. Based on information submitted to the MLS GRID as of December 10, 2025 10:00 AM CST. All data is obtained from various sources and may not have been verified by broker or MLS GRID. Supplied Open House Information is subject to change without notice. All information should be independently reviewed and verified for accuracy. Properties may or may not be listed by the office/agent presenting the information. Some IDX listings have been excluded from this website.
