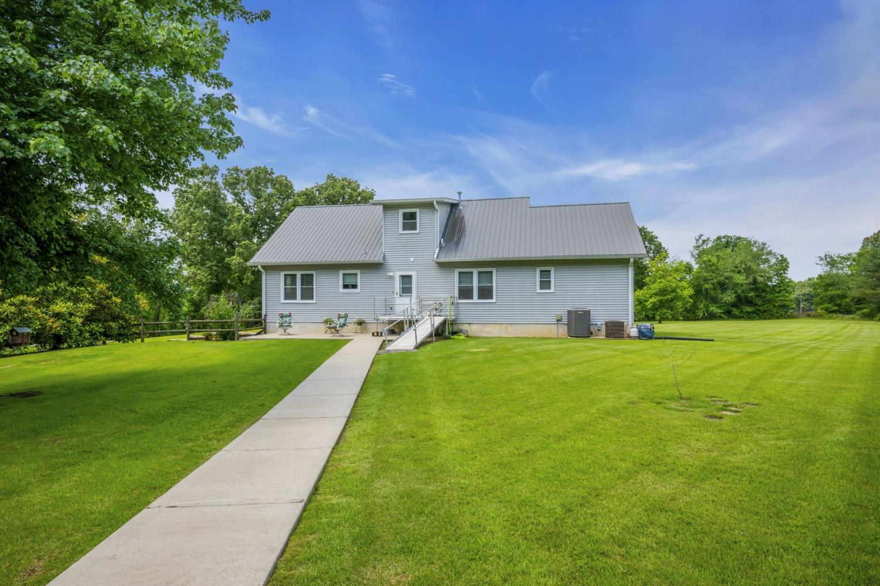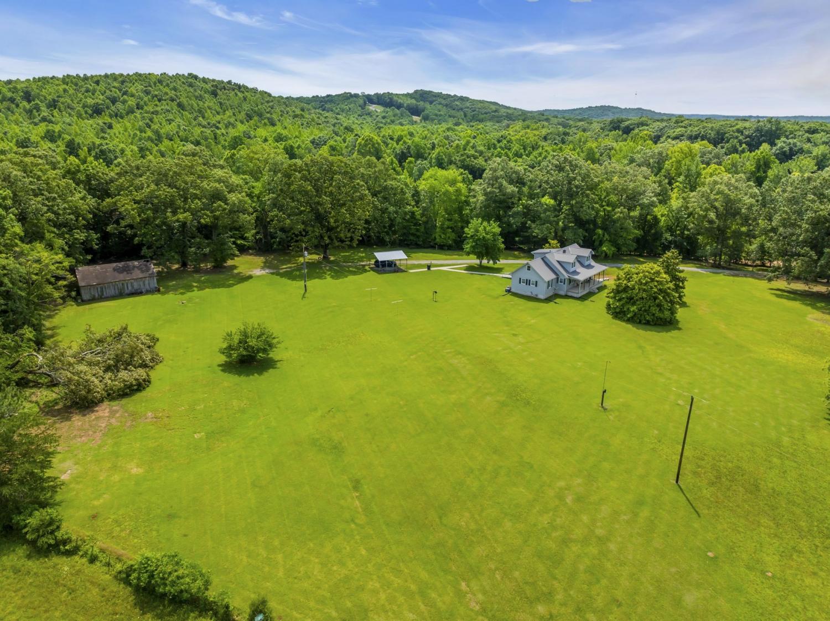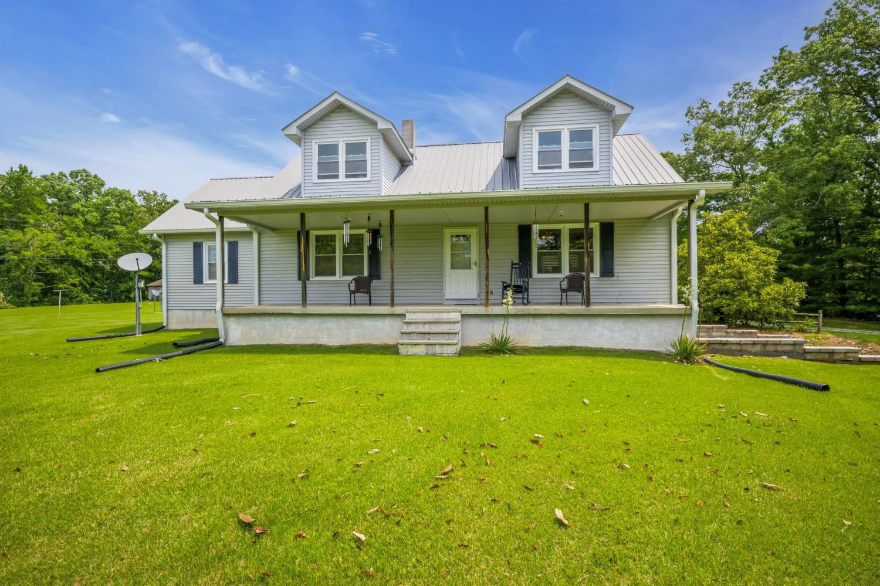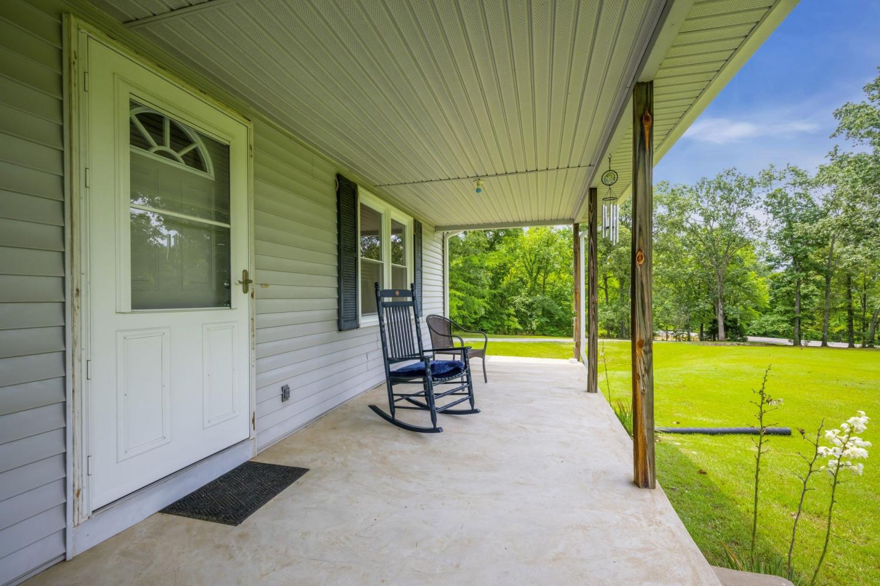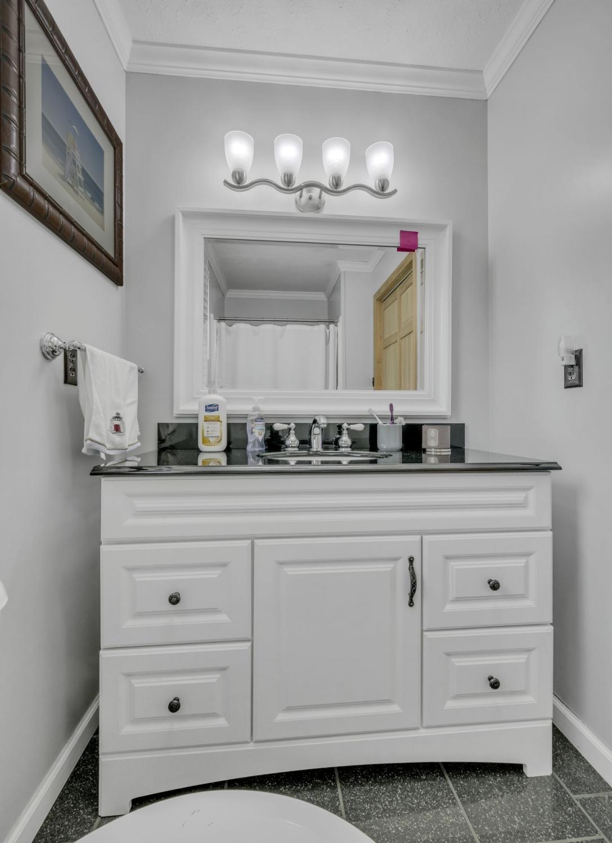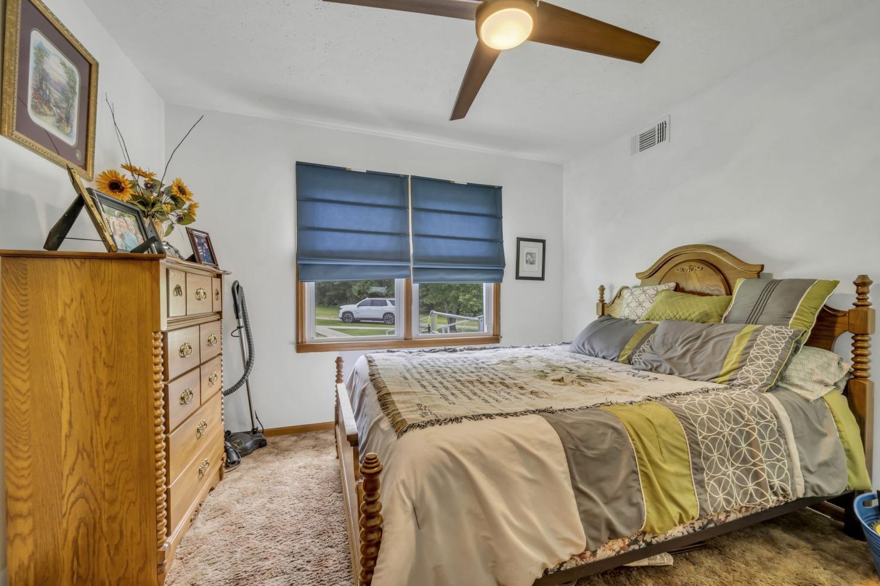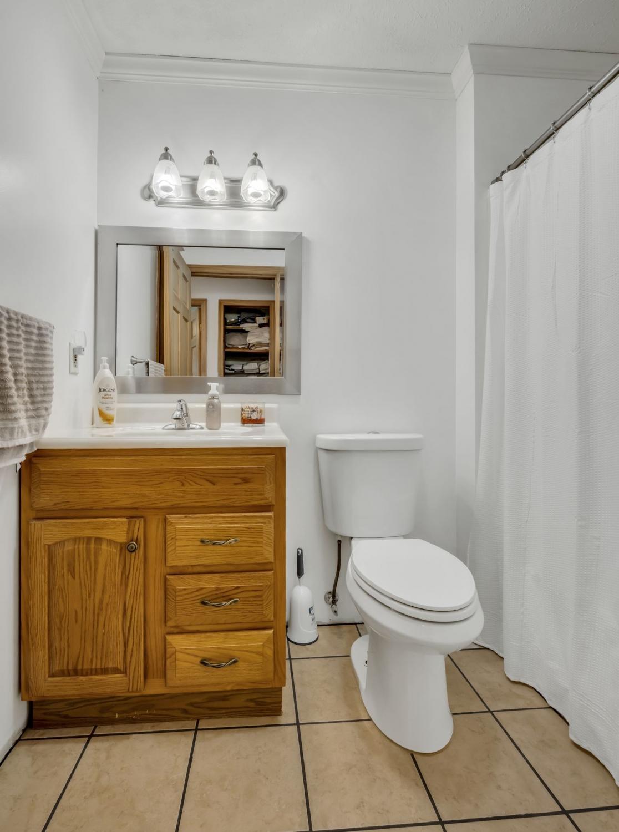 MIDDLE TENNESSEE REAL ESTATE
MIDDLE TENNESSEE REAL ESTATE
11254 Old Highway 13, Hurricane Mills, TN 37078 For Sale
Single Family Residence
- Single Family Residence
- Beds: 3
- Baths: 2
- 2,962 sq ft
Description
This home is being offered for sale for the first time. The owner had the home built in 1986, but has now decided to relocate. Such a comfortable, livable home sitting on a 5.88 acre lot that is open with a large beautiful yard and wooded area in the back. The main level has approximately 1478 sq.ft. with a large great room that has tongue and groove ceiling, FP, hardwood flooring, the kitchen is combo with the dining room, plenty of cabinet space, appliances included. Nice sized utility room/mud room with storage. There are three bedrooms & 2 full baths on main level. Windows were replaced approximately 5 years ago. The upstairs is partially finished with plumbing for an extra bath and could be completed into living space easily. There is a full basement that has been sealed and treated by USS Structural System including a sump pump so you have no worries about water intrusion. There is a one car garage in the basement, but is just used for storage. There is a detached double carport & sidewalk to home. There is a removable metal ramp at the back door where you can step in the utility/mud room to protect your floors. There is an older storage building that is not in good condition, but has a concrete floor so a new structure could be built there with no problem. Some really nice trees on the wooded section of the lot. Located 4 minutes from I-40 Exit 143, 10 minutes to Loretta Lynn's Dude Ranch and 20 minutes to Waverly and close to Buffalo and Duck Rivers! This is a great place to bring your family! Call today for appointment to see this home!
Property Details
Status : Active
Address : 11254 Old Highway 13 Hurricane Mills TN 37078
County : Humphreys County, TN
Property Type : Residential
Area : 2,962 sq. ft.
Year Built : 1986
Exterior Construction : Frame,Vinyl Siding
Floors : Wood,Tile,Vinyl
Heat : Central,Natural Gas
HOA / Subdivision : None
Listing Provided by : Bill Collier Realty & Auction Co.
MLS Status : Active
Listing # : RTC3007033
Schools near 11254 Old Highway 13, Hurricane Mills, TN 37078 :
Waverly Elementary, Waverly Jr High School, Waverly Central High School
Additional details
Heating : Yes
Parking Features : Basement,Detached,Driveway
Lot Size Area : 5.88 Sq. Ft.
Building Area Total : 2962 Sq. Ft.
Lot Size Acres : 5.88 Acres
Lot Size Dimensions : 5.88
Living Area : 2962 Sq. Ft.
Lot Features : Cleared,Level,Private,Wooded
Office Phone : 9312962766
Number of Bedrooms : 3
Number of Bathrooms : 2
Full Bathrooms : 2
Accessibility Features : Accessible Approach with Ramp,Accessible Entrance,Accessible Hallway(s)
Possession : Negotiable
Cooling : 1
Garage Spaces : 1
Architectural Style : Cape Cod
Patio and Porch Features : Porch,Covered
Levels : Two
Basement : Full,Unfinished
Stories : 2
Utilities : Electricity Available,Natural Gas Available
Parking Space : 6
Carport : 1
Sewer : Septic Tank
Location 11254 Old Highway 13, TN 37078
Directions to 11254 Old Highway 13, TN 37078
From courthouse in Waverly take Highway 13 South approximately 15 miles to Buffalo, turn right on Old Highway 13, go approximately 2 miles to house on the right side of the street
Ready to Start the Conversation?
We're ready when you are.
 © 2025 Listings courtesy of RealTracs, Inc. as distributed by MLS GRID. IDX information is provided exclusively for consumers' personal non-commercial use and may not be used for any purpose other than to identify prospective properties consumers may be interested in purchasing. The IDX data is deemed reliable but is not guaranteed by MLS GRID and may be subject to an end user license agreement prescribed by the Member Participant's applicable MLS. Based on information submitted to the MLS GRID as of October 15, 2025 10:00 PM CST. All data is obtained from various sources and may not have been verified by broker or MLS GRID. Supplied Open House Information is subject to change without notice. All information should be independently reviewed and verified for accuracy. Properties may or may not be listed by the office/agent presenting the information. Some IDX listings have been excluded from this website.
© 2025 Listings courtesy of RealTracs, Inc. as distributed by MLS GRID. IDX information is provided exclusively for consumers' personal non-commercial use and may not be used for any purpose other than to identify prospective properties consumers may be interested in purchasing. The IDX data is deemed reliable but is not guaranteed by MLS GRID and may be subject to an end user license agreement prescribed by the Member Participant's applicable MLS. Based on information submitted to the MLS GRID as of October 15, 2025 10:00 PM CST. All data is obtained from various sources and may not have been verified by broker or MLS GRID. Supplied Open House Information is subject to change without notice. All information should be independently reviewed and verified for accuracy. Properties may or may not be listed by the office/agent presenting the information. Some IDX listings have been excluded from this website.
