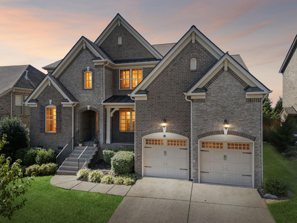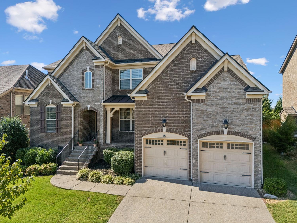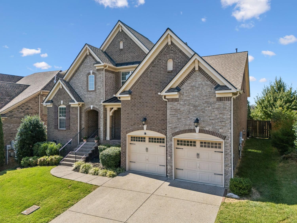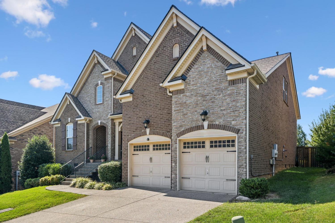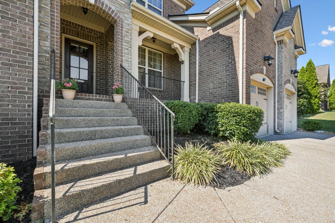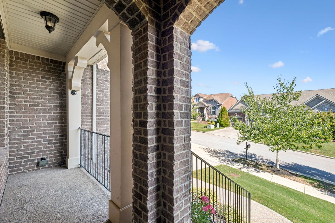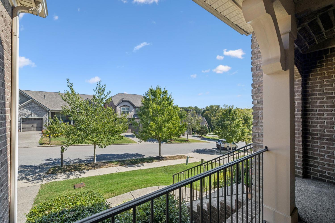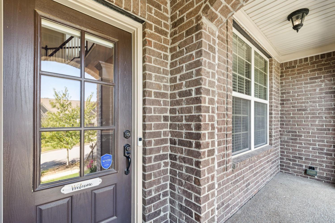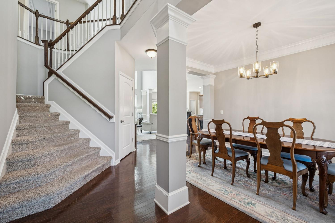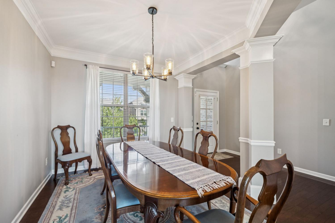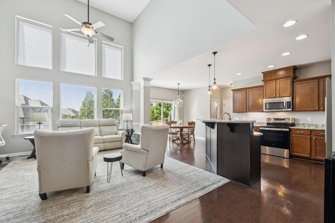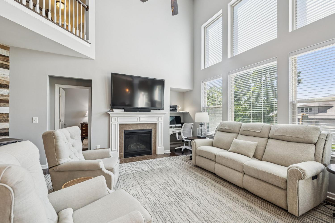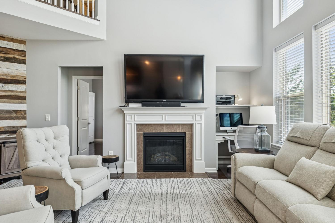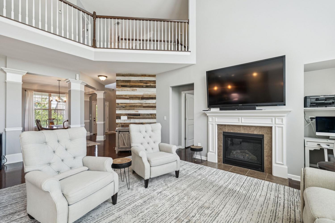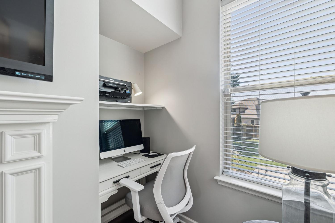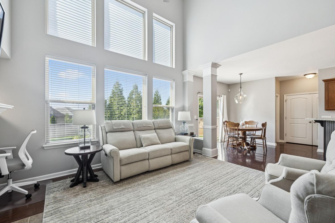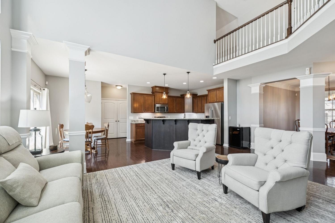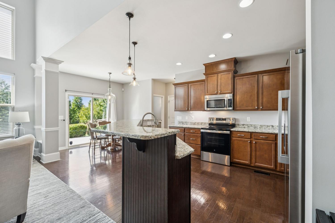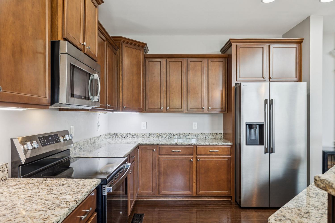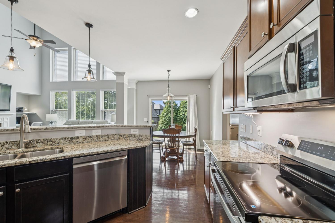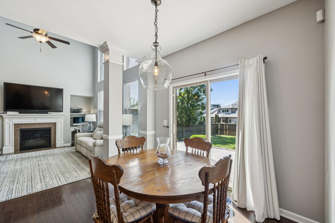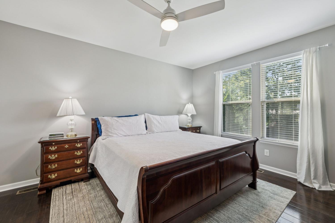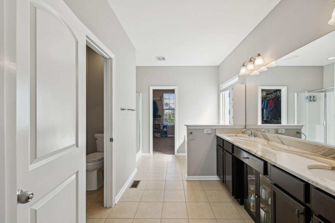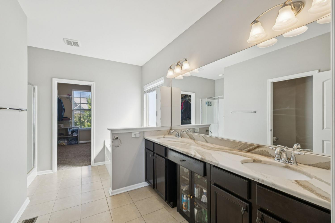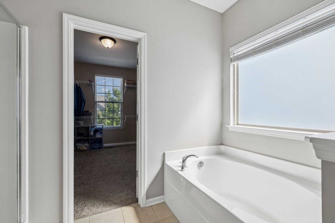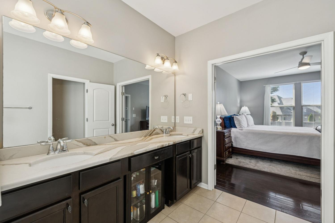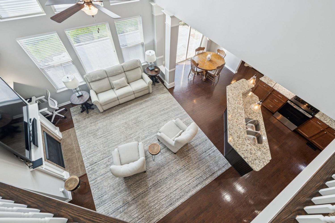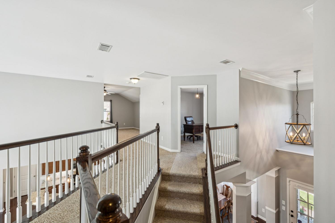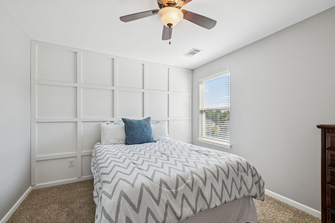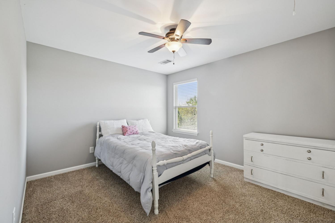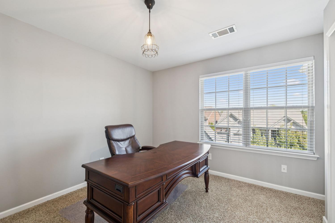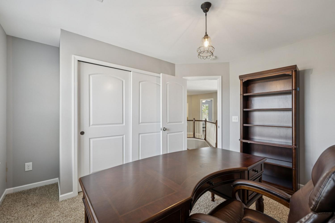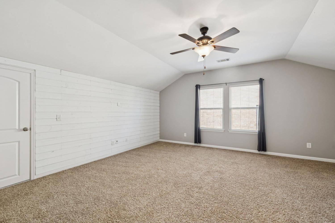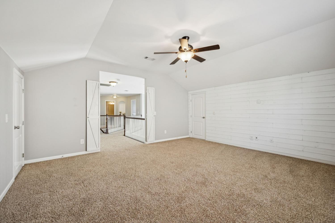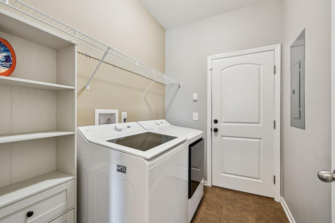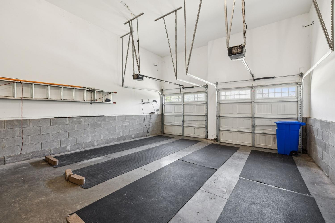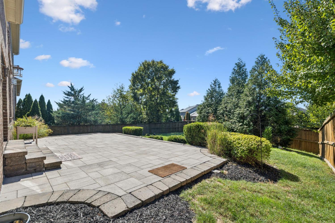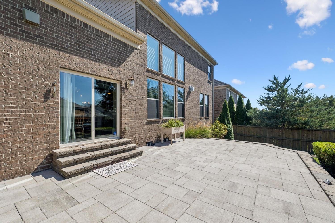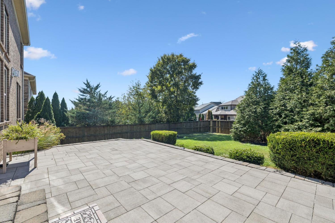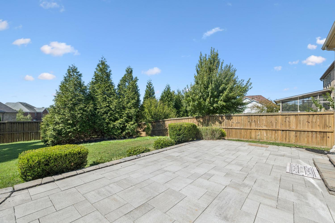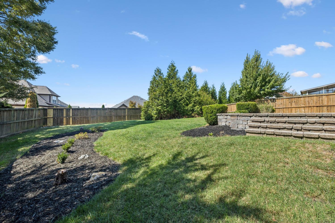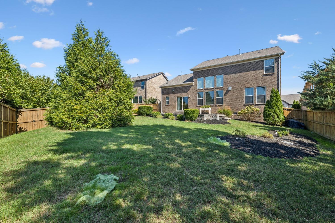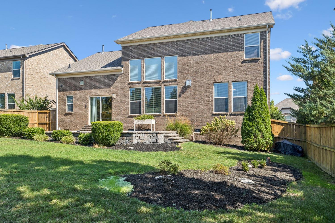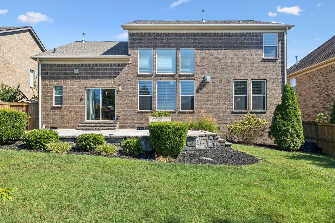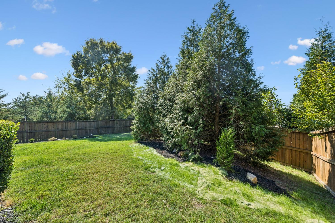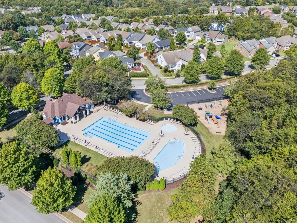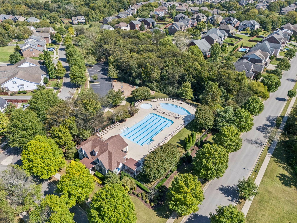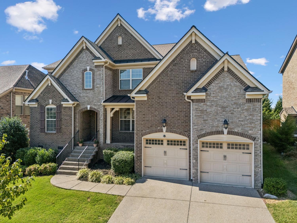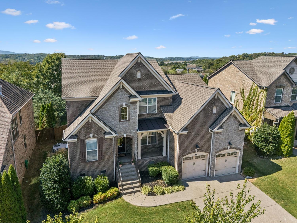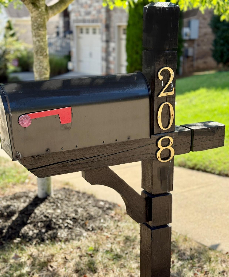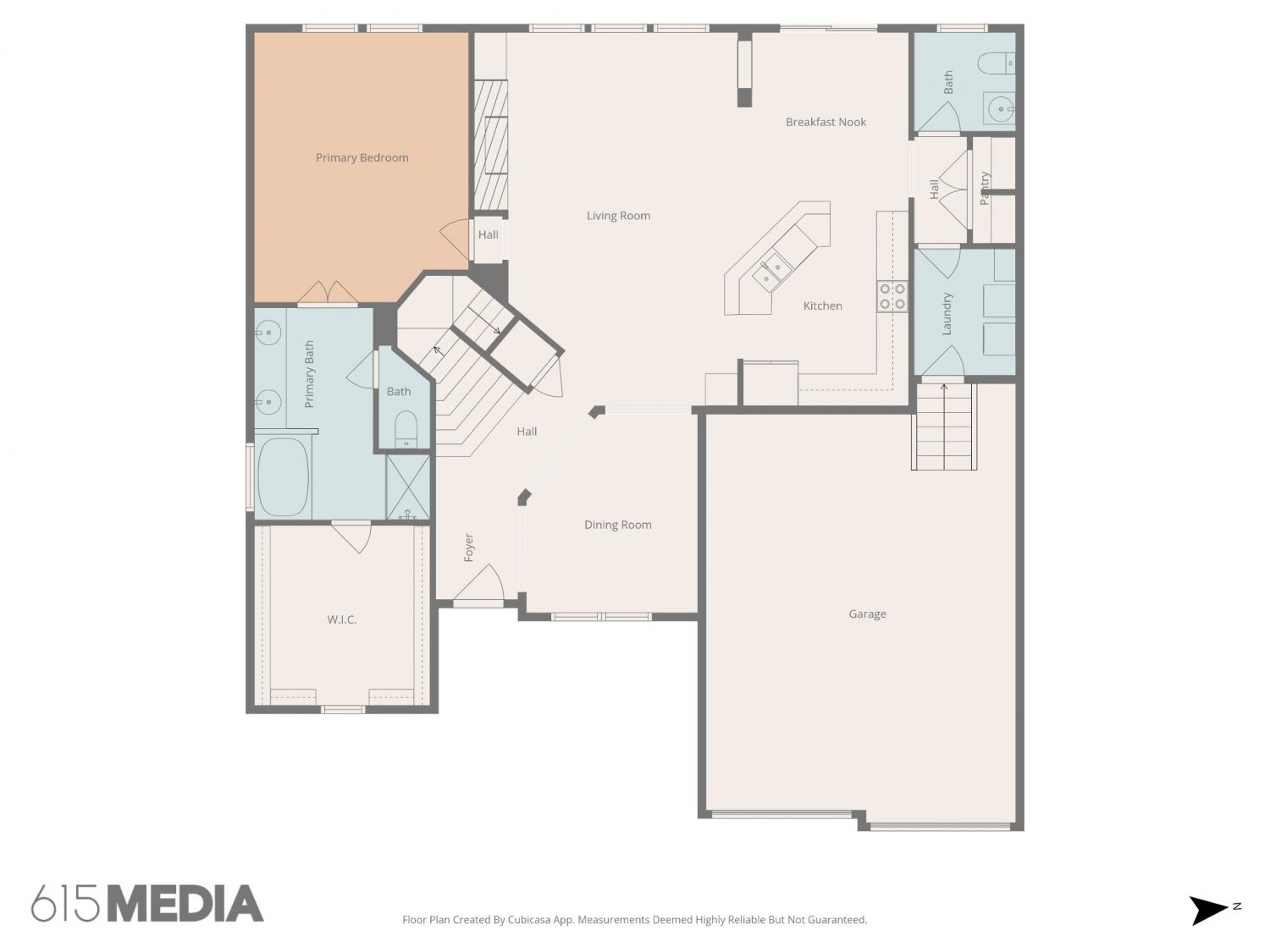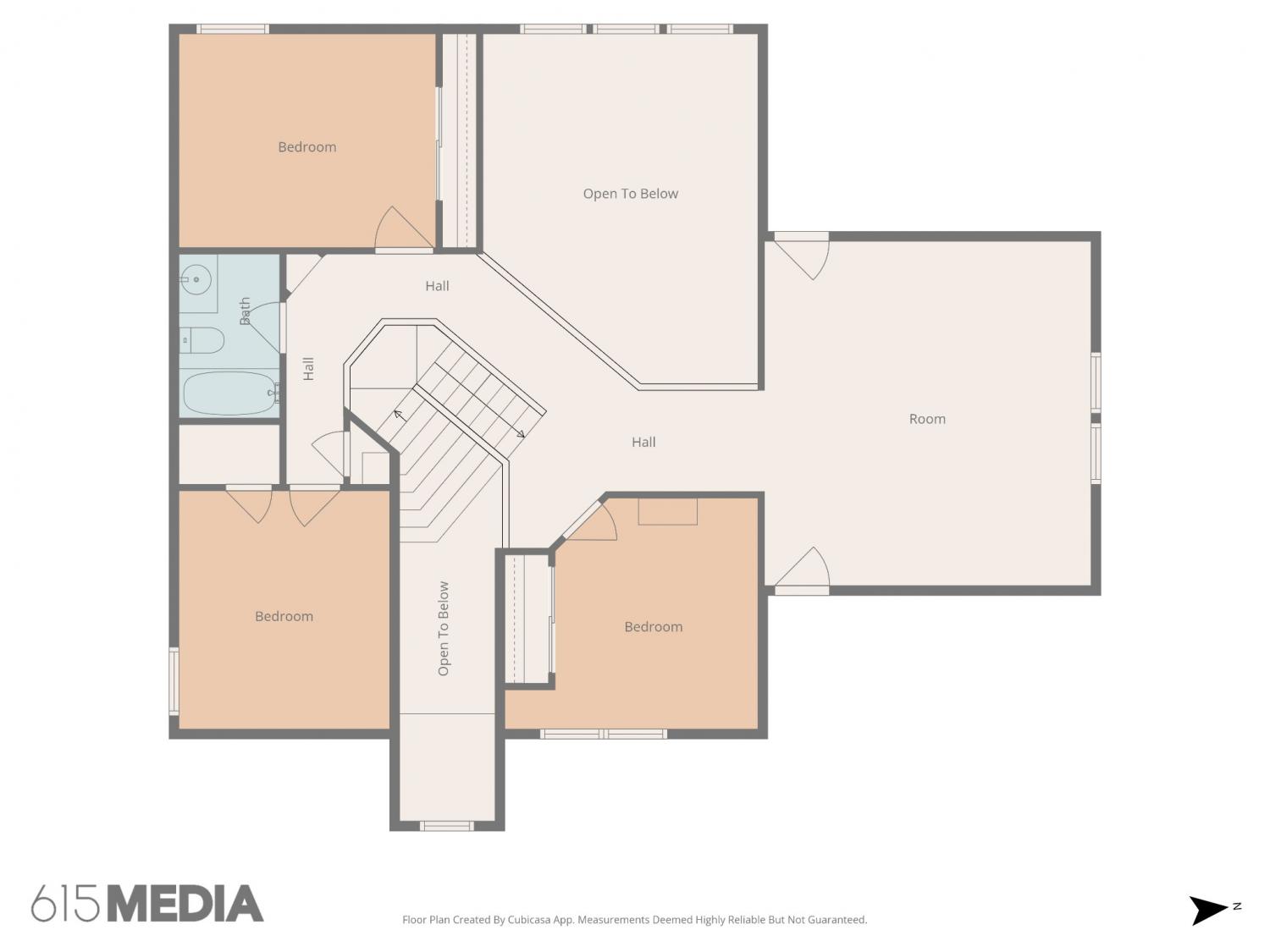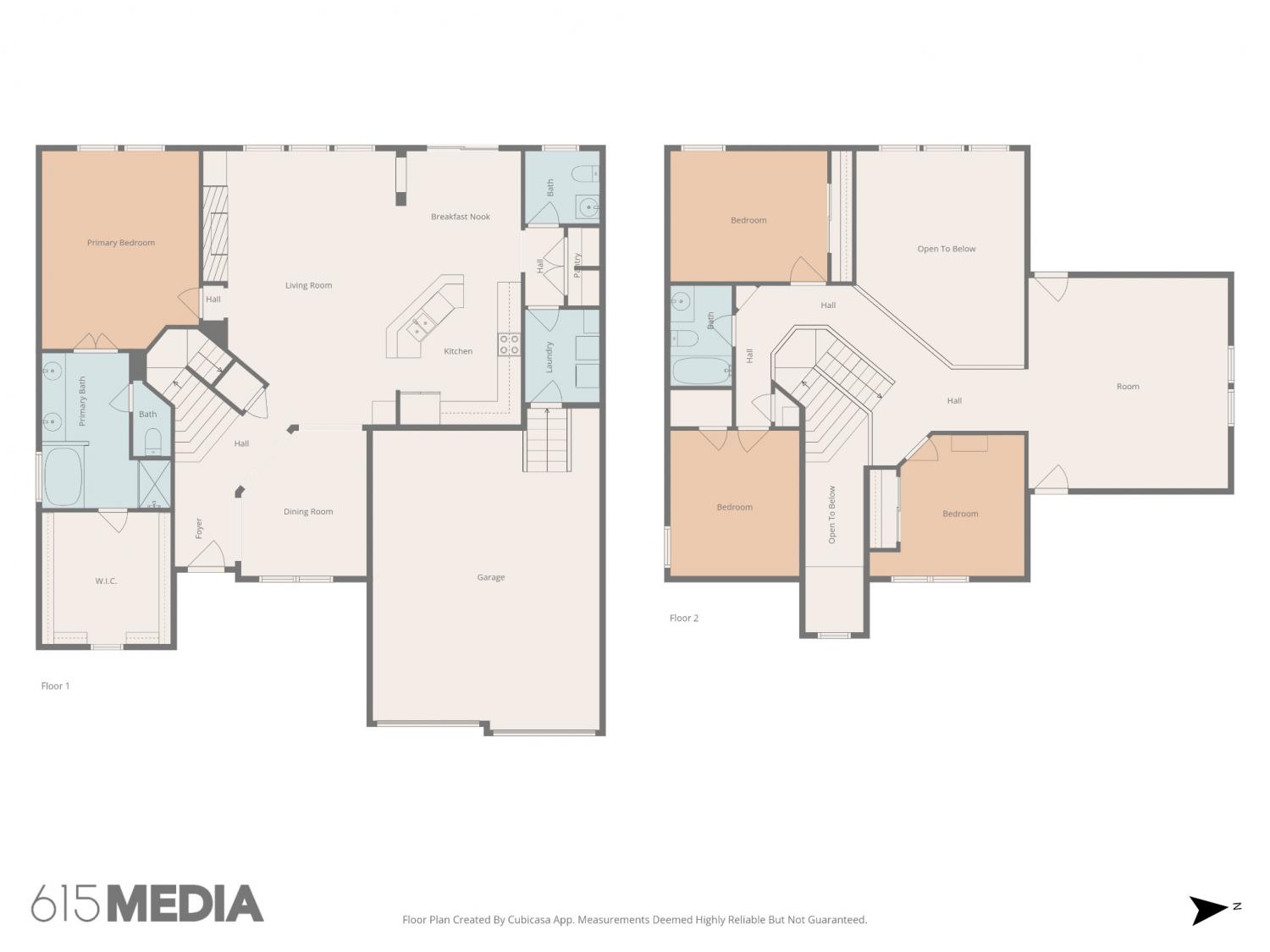 MIDDLE TENNESSEE REAL ESTATE
MIDDLE TENNESSEE REAL ESTATE
208 Foxley Ct, Nolensville, TN 37135 For Sale
Single Family Residence
- Single Family Residence
- Beds: 4
- Baths: 3
- 2,719 sq ft
Description
Welcome to this amazing Tudor inspired brick home on a quiet cul-de-sac in Burkitt Place. Step into this impeccably maintained 4 bedroom, 2.5 bathroom haven that checks all of the boxes! Bright, open floor plan, stunning wall of windows, soaring ceilings & all new kitchen appliances (2025) are sure to impress! Open kitchen boasts full SS suite of appliances and granite countertops perfect for entertaining. Abundant natural light and cozy gas fireplace add warmth and charm to the expansive living room. Thoughtfully updated in recent years with modern finishes including new wood flooring in the primary bedroom (2025), fresh paint throughout (2023), new EV charging outlet (2025), tankless water heater (2025), and a new roof (2023). The spacious primary suite is conveniently located on the main level featuring a full en suite bathroom and oversized closet. The upstairs is smartly designed with 3 bedrooms, a bath and large flex-space, (kids playroom, media room, family room, hobby room - you decide!). Relax or host your friends on the lovely rear patio adjacent to the beautifully landscaped backyard. Enjoy your privacy while still soaking up the outdoors! The cul-de-sac is peaceful, private, and connected to the Burkitt Place greenway for walking, hiking, riding bikes or bird watching.
Property Details
Status : Active
Address : 208 Foxley Ct Nolensville TN 37135
County : Davidson County, TN
Property Type : Residential
Area : 2,719 sq. ft.
Yard : Privacy
Year Built : 2012
Exterior Construction : Brick
Floors : Carpet,Wood,Tile
Heat : Central,Natural Gas
HOA / Subdivision : Burkitt Place
Listing Provided by : Benchmark Realty, LLC
MLS Status : Active
Listing # : RTC3007135
Schools near 208 Foxley Ct, Nolensville, TN 37135 :
Henry C. Maxwell Elementary, Thurgood Marshall Middle, Cane Ridge High School
Additional details
Virtual Tour URL : Click here for Virtual Tour
Association Fee : $70.00
Association Fee Frequency : Monthly
Heating : Yes
Parking Features : Garage Door Opener,Garage Faces Front,Driveway
Lot Size Area : 0.19 Sq. Ft.
Building Area Total : 2719 Sq. Ft.
Lot Size Acres : 0.19 Acres
Lot Size Dimensions : 62 X 123
Living Area : 2719 Sq. Ft.
Lot Features : Cul-De-Sac,Sloped
Office Phone : 6153711544
Number of Bedrooms : 4
Number of Bathrooms : 3
Full Bathrooms : 2
Half Bathrooms : 1
Possession : Negotiable
Cooling : 1
Garage Spaces : 2
Architectural Style : Traditional
Patio and Porch Features : Porch,Covered,Patio
Levels : One
Basement : Crawl Space,None
Stories : 2
Utilities : Electricity Available,Natural Gas Available,Water Available
Parking Space : 2
Sewer : Public Sewer
Location 208 Foxley Ct, TN 37135
Directions to 208 Foxley Ct, TN 37135
From Nashville, I 65S to Exit 71 Concord Rd. 6 miles to R on Nolensville. L on Burkitt. R on Canonbury. R on Kemberton. R on MacCauley. L on Foxley. Home is on the right.
Ready to Start the Conversation?
We're ready when you are.
 © 2025 Listings courtesy of RealTracs, Inc. as distributed by MLS GRID. IDX information is provided exclusively for consumers' personal non-commercial use and may not be used for any purpose other than to identify prospective properties consumers may be interested in purchasing. The IDX data is deemed reliable but is not guaranteed by MLS GRID and may be subject to an end user license agreement prescribed by the Member Participant's applicable MLS. Based on information submitted to the MLS GRID as of October 25, 2025 10:00 AM CST. All data is obtained from various sources and may not have been verified by broker or MLS GRID. Supplied Open House Information is subject to change without notice. All information should be independently reviewed and verified for accuracy. Properties may or may not be listed by the office/agent presenting the information. Some IDX listings have been excluded from this website.
© 2025 Listings courtesy of RealTracs, Inc. as distributed by MLS GRID. IDX information is provided exclusively for consumers' personal non-commercial use and may not be used for any purpose other than to identify prospective properties consumers may be interested in purchasing. The IDX data is deemed reliable but is not guaranteed by MLS GRID and may be subject to an end user license agreement prescribed by the Member Participant's applicable MLS. Based on information submitted to the MLS GRID as of October 25, 2025 10:00 AM CST. All data is obtained from various sources and may not have been verified by broker or MLS GRID. Supplied Open House Information is subject to change without notice. All information should be independently reviewed and verified for accuracy. Properties may or may not be listed by the office/agent presenting the information. Some IDX listings have been excluded from this website.
