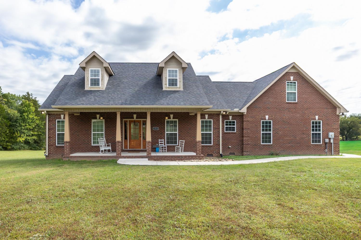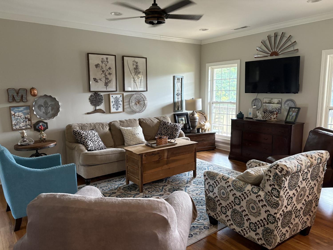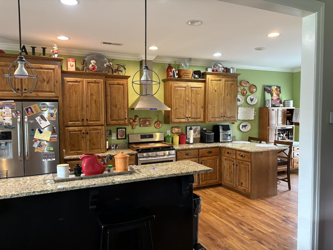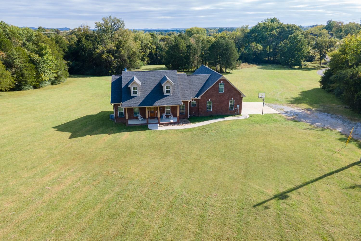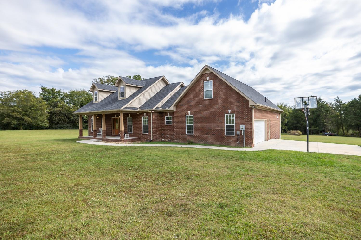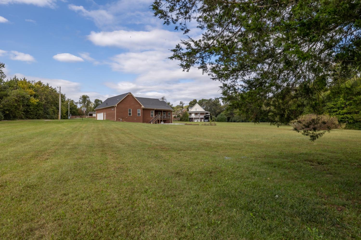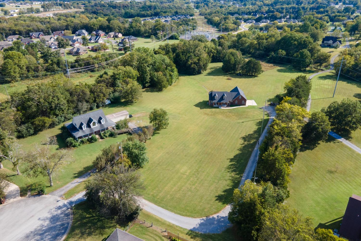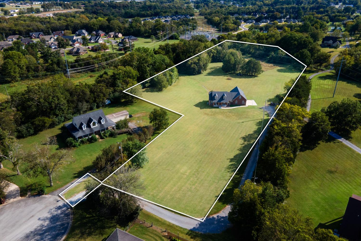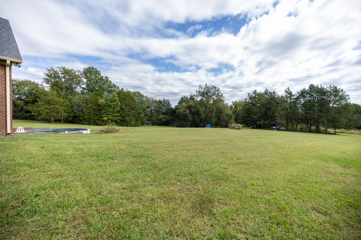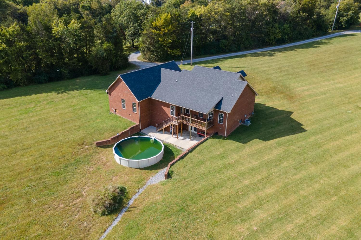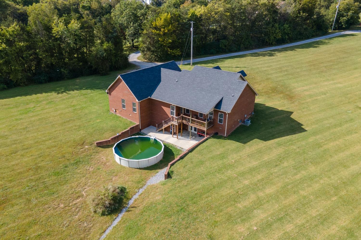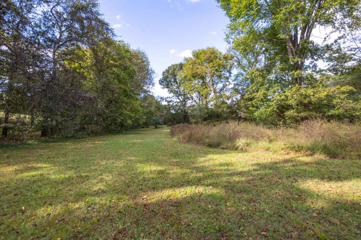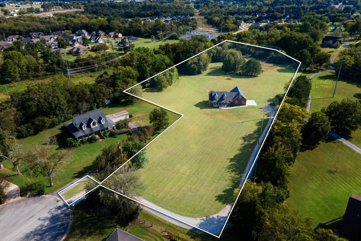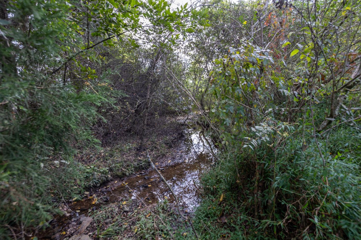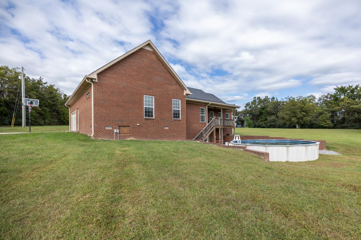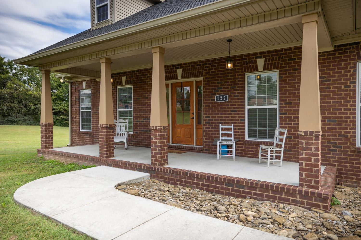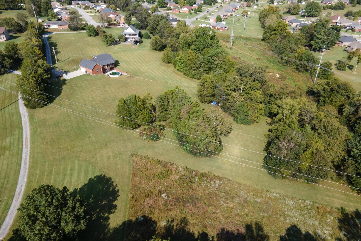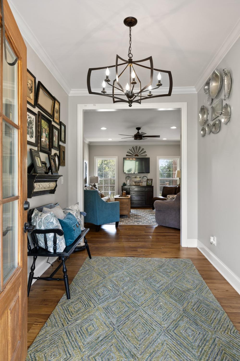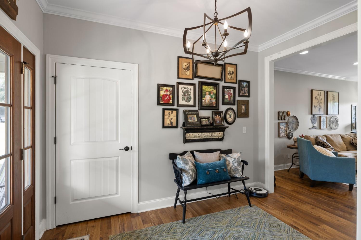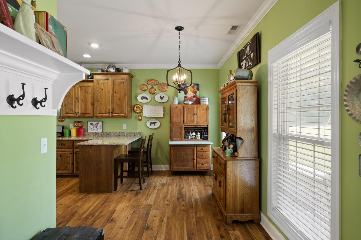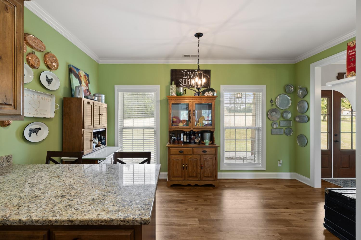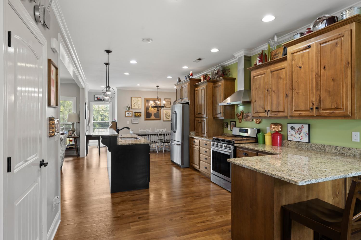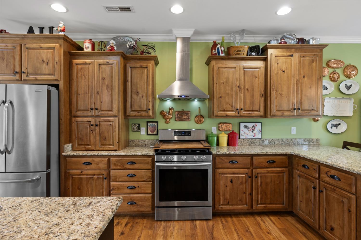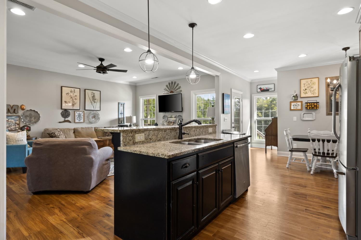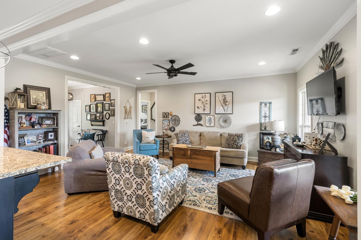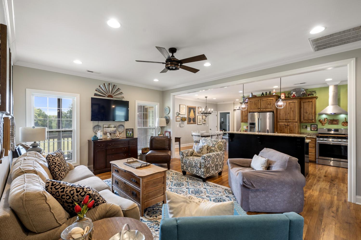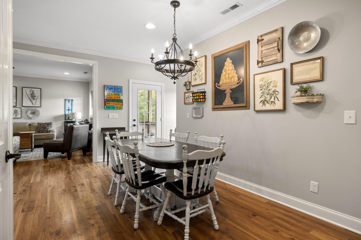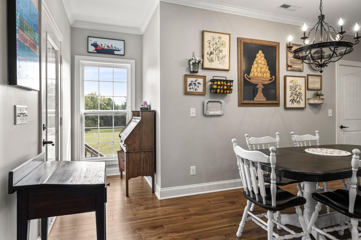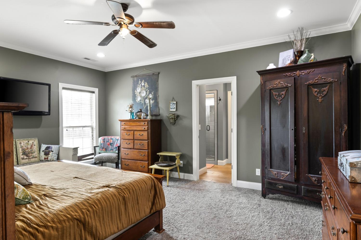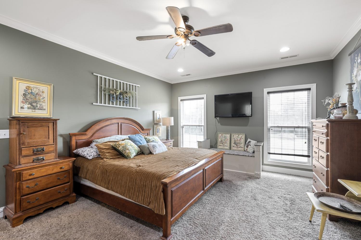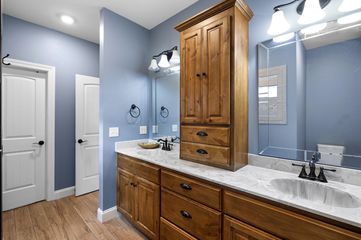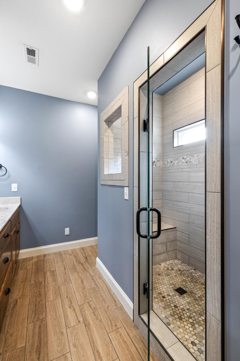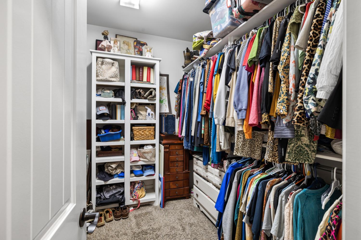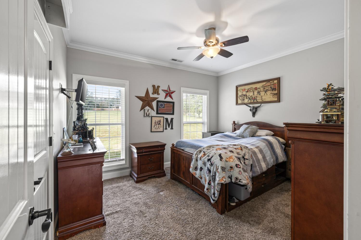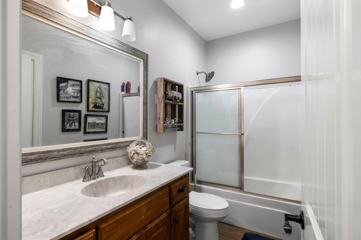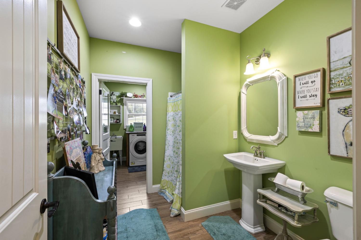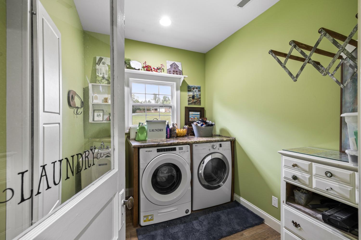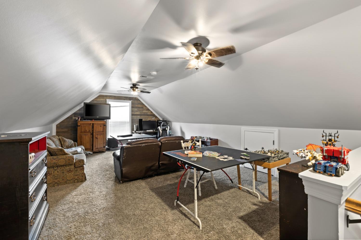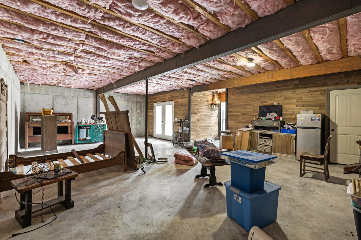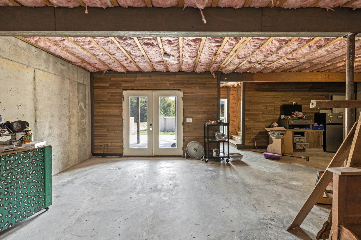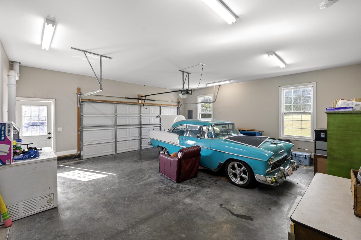 MIDDLE TENNESSEE REAL ESTATE
MIDDLE TENNESSEE REAL ESTATE
122 Laurelwood Dr, Shelbyville, TN 37160 For Sale
Single Family Residence
- Single Family Residence
- Beds: 3
- Baths: 3
- 2,902 sq ft
Description
A beautiful 3 story home sitting on over 6 acres of serene land is exactly what you have been looking for. This beautiful property has so much to offer. Completely lined with beautiful mature trees that surround the property to offer peace and privacy. This is a Custom built home with so much potential to grow. If you`re looking for the perfect place to build your dream shop, pool house, or even that mother-in-law suite for your loved ones or up coming family, then this one checks all of the boxes. This one has room for all of those things you have been needing in life. Plenty of land to grow that delicious garden to prepare your own homegrown meals. Now let`s step inside to a gorgeous foyer with an open concept floor plan. Looking out over the beautiful living room while you entertain your family and friends. Laundry room and bathroom right off of the living quarters to make life a breeze. 2 bedrooms and 1 bath on one side of the home, with a primary bedroom and bathroom on the other side. Not to mention the upstairs bonus room that has 2 access doors to make it easy to add a closet for a 4th bedroom, or just keep it as all the storage you will ever need. On the bottom floor you will find the basement waiting for your man cave, theater, or hobby room for a moment away to reset. Stepping out the back porch you will find a beautiful covered porch with a balcony above. This one is one you will want to add to your list and see what all it has to discover.
Property Details
Status : Active
Address : 122 Laurelwood Dr Shelbyville TN 37160
County : Bedford County, TN
Property Type : Residential
Area : 2,902 sq. ft.
Year Built : 2017
Exterior Construction : Brick
Floors : Carpet,Laminate
Heat : Central
HOA / Subdivision : Doak Estates
Listing Provided by : Woodruff Realty & Auction
MLS Status : Active
Listing # : RTC3007259
Schools near 122 Laurelwood Dr, Shelbyville, TN 37160 :
Cartwright Elementary School, Harris Middle School, Shelbyville Central High School
Additional details
Heating : Yes
Parking Features : Attached,Concrete,Gravel
Lot Size Area : 6.24 Sq. Ft.
Building Area Total : 2902 Sq. Ft.
Lot Size Acres : 6.24 Acres
Living Area : 2902 Sq. Ft.
Office Phone : 9316845050
Number of Bedrooms : 3
Number of Bathrooms : 3
Full Bathrooms : 3
Possession : Close Of Escrow
Cooling : 1
Garage Spaces : 2
Architectural Style : Contemporary
Patio and Porch Features : Patio,Covered,Porch,Deck
Levels : Two
Basement : Full
Stories : 3
Utilities : Water Available
Parking Space : 2
Sewer : Public Sewer
Location 122 Laurelwood Dr, TN 37160
Directions to 122 Laurelwood Dr, TN 37160
From 41- A (Union Street) turn left on Cloverdale Rd. Take first left on Laurelwood Dr. Go to the end of the Cul-de-sac and property is the gravel drive at the end.end of the road.
Ready to Start the Conversation?
We're ready when you are.
 © 2025 Listings courtesy of RealTracs, Inc. as distributed by MLS GRID. IDX information is provided exclusively for consumers' personal non-commercial use and may not be used for any purpose other than to identify prospective properties consumers may be interested in purchasing. The IDX data is deemed reliable but is not guaranteed by MLS GRID and may be subject to an end user license agreement prescribed by the Member Participant's applicable MLS. Based on information submitted to the MLS GRID as of December 8, 2025 10:00 AM CST. All data is obtained from various sources and may not have been verified by broker or MLS GRID. Supplied Open House Information is subject to change without notice. All information should be independently reviewed and verified for accuracy. Properties may or may not be listed by the office/agent presenting the information. Some IDX listings have been excluded from this website.
© 2025 Listings courtesy of RealTracs, Inc. as distributed by MLS GRID. IDX information is provided exclusively for consumers' personal non-commercial use and may not be used for any purpose other than to identify prospective properties consumers may be interested in purchasing. The IDX data is deemed reliable but is not guaranteed by MLS GRID and may be subject to an end user license agreement prescribed by the Member Participant's applicable MLS. Based on information submitted to the MLS GRID as of December 8, 2025 10:00 AM CST. All data is obtained from various sources and may not have been verified by broker or MLS GRID. Supplied Open House Information is subject to change without notice. All information should be independently reviewed and verified for accuracy. Properties may or may not be listed by the office/agent presenting the information. Some IDX listings have been excluded from this website.
