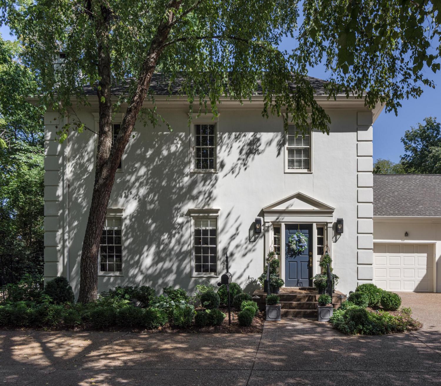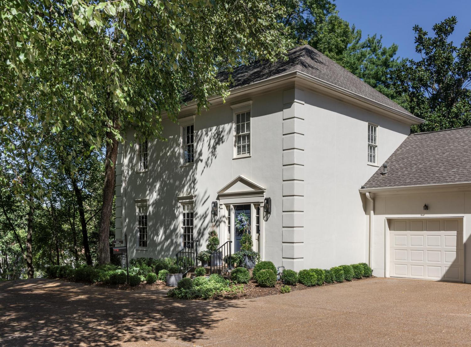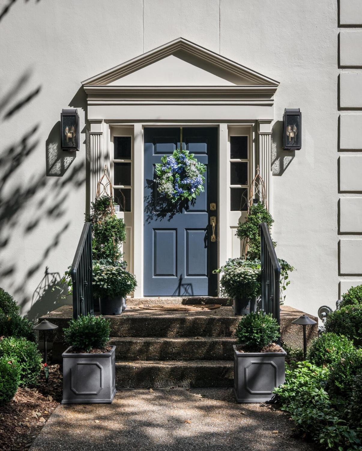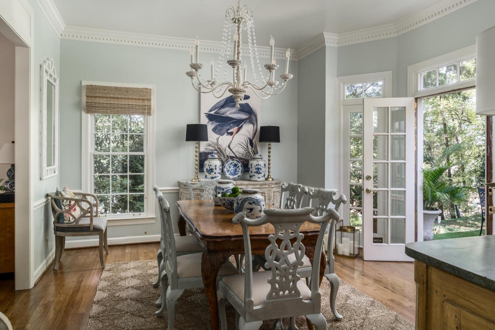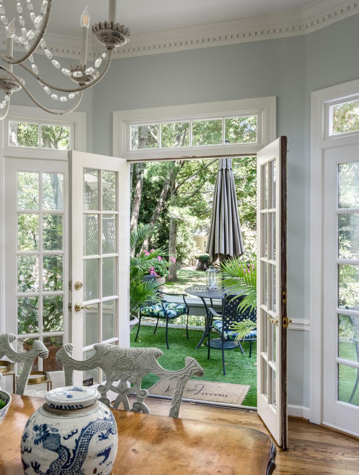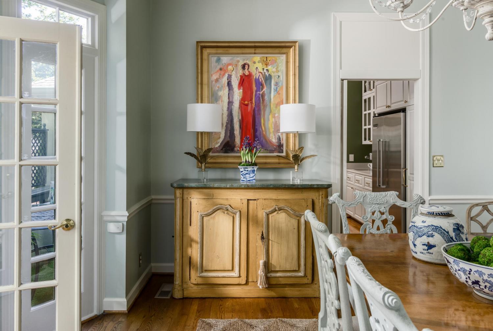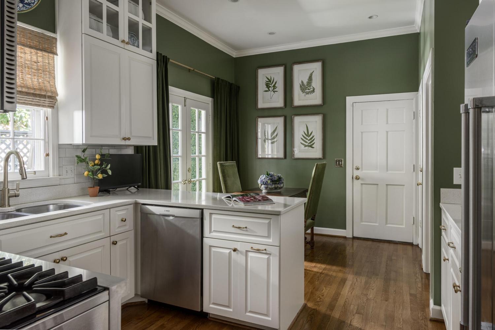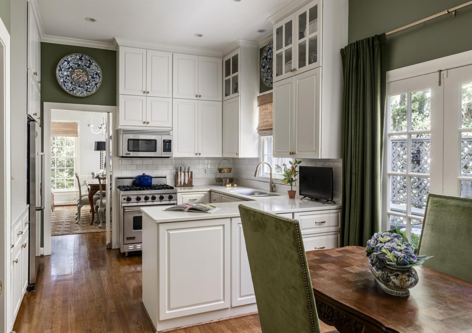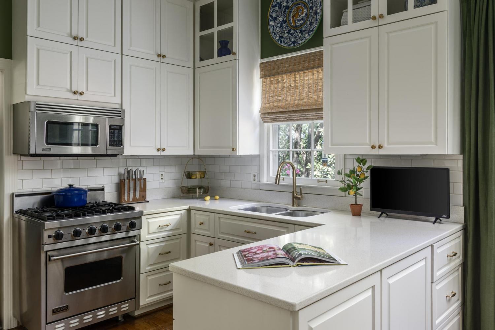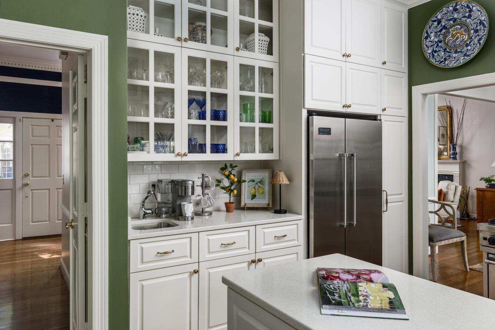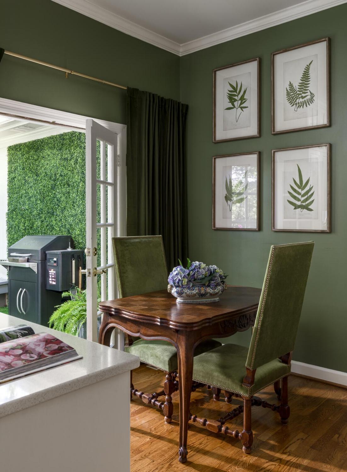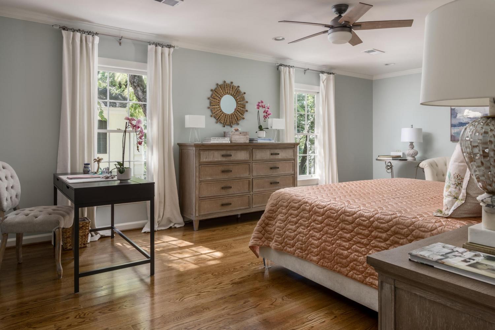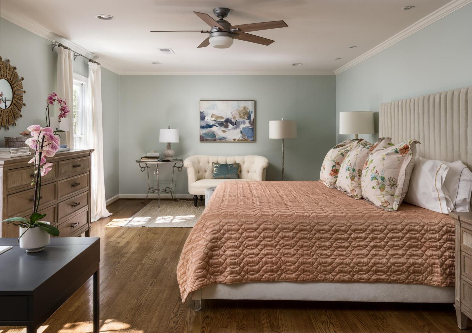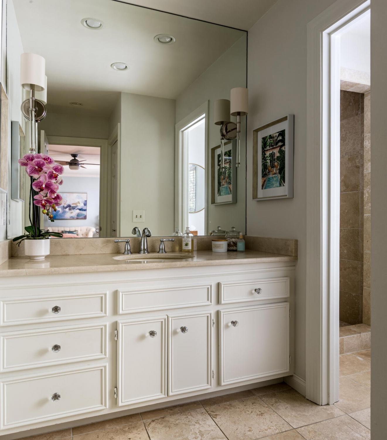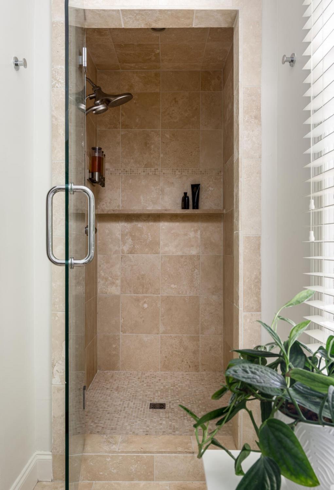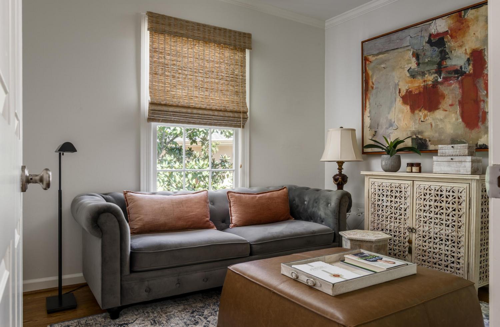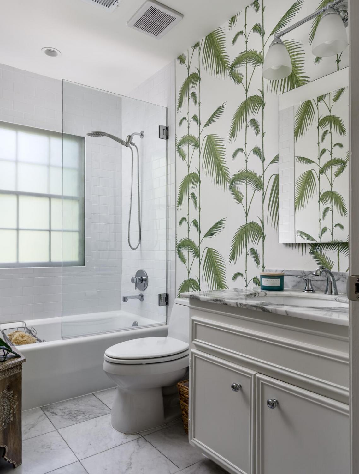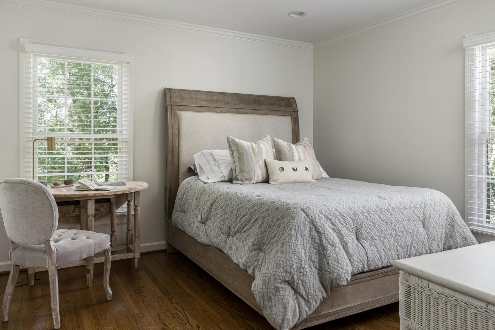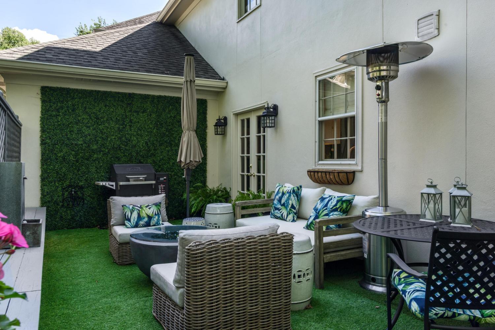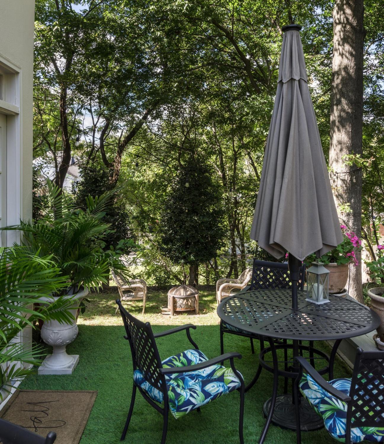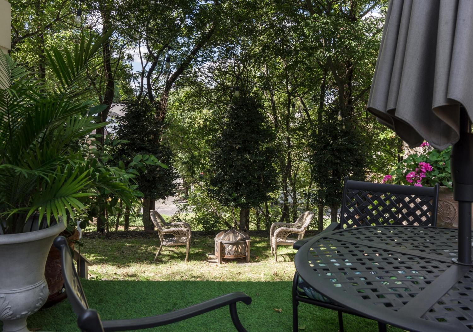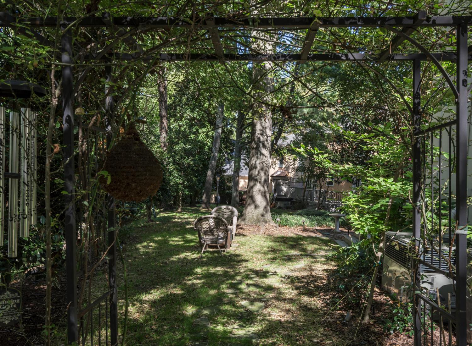 MIDDLE TENNESSEE REAL ESTATE
MIDDLE TENNESSEE REAL ESTATE
216 Chestnut Hill Dr, Nashville, TN 37215 For Sale
Townhouse
- Townhouse
- Beds: 3
- Baths: 3
- 1,904 sq ft
Description
Sophisticated and stylish, this chic townhome captures the best of both worlds—the privacy of a a four residence cul-de-sac just beyond the gates of the prestigious Sugartree neighborhood, with the added benefit of full access to the Sugartree community’s premier amenities. Residents enjoy multiple tennis and pickleball courts, a resort-style swimming pool, a welcoming and updated clubhouse and two guest suites that can be reserved for your overflow - overnight guests. Inside, the 3-bedroom, 2.5-bath residence has been fully updated with designer finishes, including rich hardwood floors that flow seamlessly throughout. The authentic stucco exterior is enhanced by mature trees and beautifully manicured landscaping, creating a sense of timeless elegance and privacy. With two sets of french doors opening onto a delightful outdoor deck with an intimate space for relaxing or outdoor dining. This home offers a serene setting rarely found in this prime Green Hills location. Move-in ready and offered furnished (with select exclusions), the property is ideal as a primary residence or as a refined “lock-and-leave” second home. At this price point, it represents an exceptional opportunity in one of Nashville’s most desirable neighborhoods. Additional highlights include the coveted Julia Green school district and effortless proximity to the city’s finest shopping, dining, and cultural destinations
Property Details
Status : Active
County : Davidson County, TN
Property Type : Residential
Area : 1,904 sq. ft.
Year Built : 1980
Exterior Construction : Stucco
Floors : Wood,Marble,Tile
Heat : Central
HOA / Subdivision : Sugartree Chestnut Hill
Listing Provided by : Fridrich & Clark Realty
MLS Status : Active
Listing # : RTC3007261
Schools near 216 Chestnut Hill Dr, Nashville, TN 37215 :
Julia Green Elementary, John Trotwood Moore Middle, Hillsboro Comp High School
Additional details
Association Fee : $395.00
Association Fee Frequency : Monthly
Heating : Yes
Parking Features : Attached,Asphalt
Building Area Total : 1904 Sq. Ft.
Living Area : 1904 Sq. Ft.
Common Interest : Condominium
Property Attached : Yes
Office Phone : 6153274800
Number of Bedrooms : 3
Number of Bathrooms : 3
Full Bathrooms : 2
Half Bathrooms : 1
Possession : Close Of Escrow
Cooling : 1
Garage Spaces : 1
Levels : Two
Basement : Crawl Space
Stories : 2
Utilities : Water Available
Parking Space : 8
Sewer : Public Sewer
Location 216 Chestnut Hill Dr, TN 37215
Directions to 216 Chestnut Hill Dr, TN 37215
This is at the back gate and part of the Sugartree development. For best directions put the address in your GPS or go S on Hillsboro Rd turn right onto Woodmont Blvd. Continue to Estes turn left, then right onto Auburn Ln. Chestnut Hill Drive is on righ
Ready to Start the Conversation?
We're ready when you are.
 © 2025 Listings courtesy of RealTracs, Inc. as distributed by MLS GRID. IDX information is provided exclusively for consumers' personal non-commercial use and may not be used for any purpose other than to identify prospective properties consumers may be interested in purchasing. The IDX data is deemed reliable but is not guaranteed by MLS GRID and may be subject to an end user license agreement prescribed by the Member Participant's applicable MLS. Based on information submitted to the MLS GRID as of October 14, 2025 10:00 PM CST. All data is obtained from various sources and may not have been verified by broker or MLS GRID. Supplied Open House Information is subject to change without notice. All information should be independently reviewed and verified for accuracy. Properties may or may not be listed by the office/agent presenting the information. Some IDX listings have been excluded from this website.
© 2025 Listings courtesy of RealTracs, Inc. as distributed by MLS GRID. IDX information is provided exclusively for consumers' personal non-commercial use and may not be used for any purpose other than to identify prospective properties consumers may be interested in purchasing. The IDX data is deemed reliable but is not guaranteed by MLS GRID and may be subject to an end user license agreement prescribed by the Member Participant's applicable MLS. Based on information submitted to the MLS GRID as of October 14, 2025 10:00 PM CST. All data is obtained from various sources and may not have been verified by broker or MLS GRID. Supplied Open House Information is subject to change without notice. All information should be independently reviewed and verified for accuracy. Properties may or may not be listed by the office/agent presenting the information. Some IDX listings have been excluded from this website.
