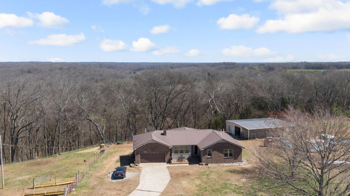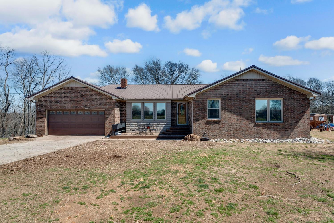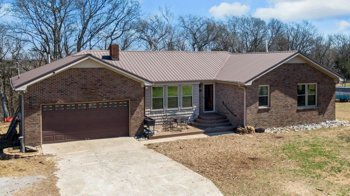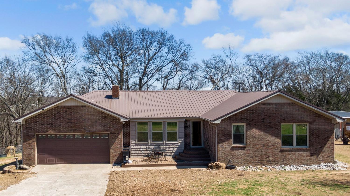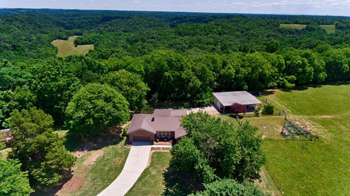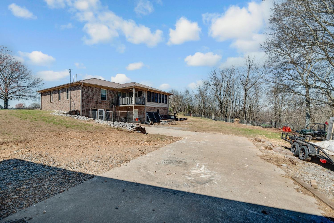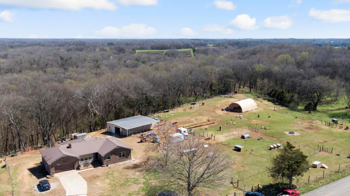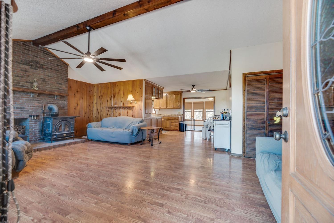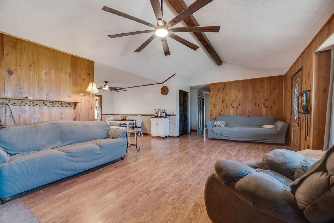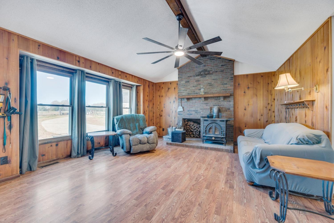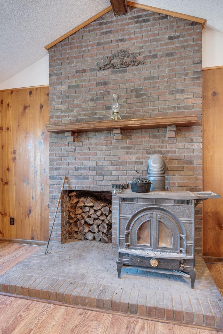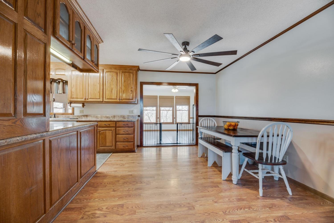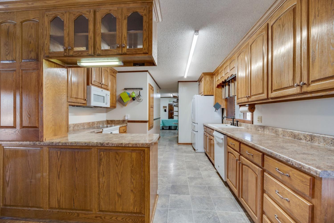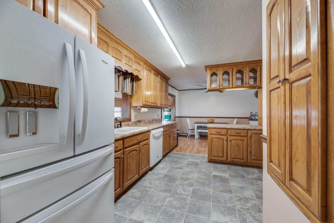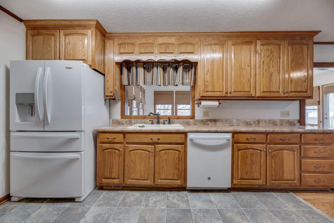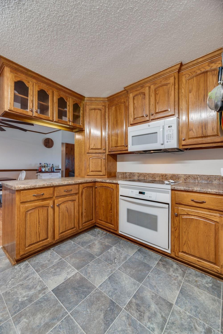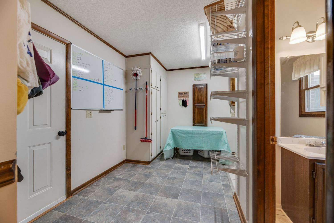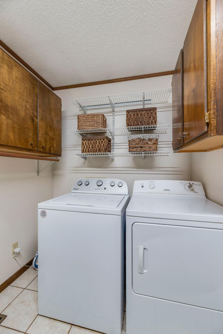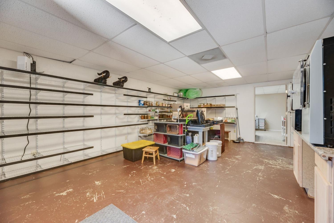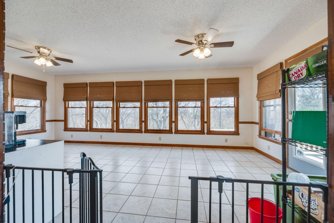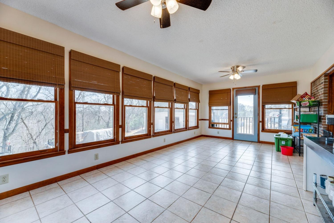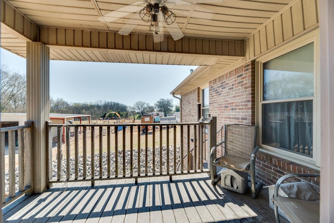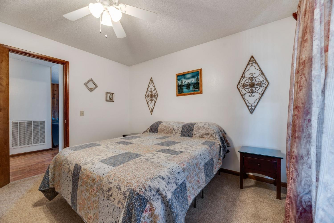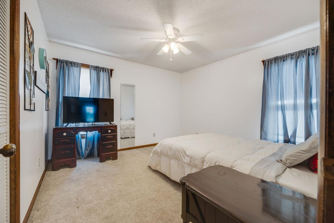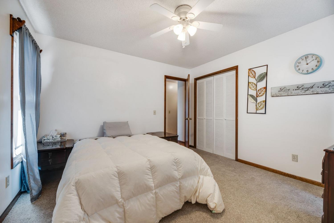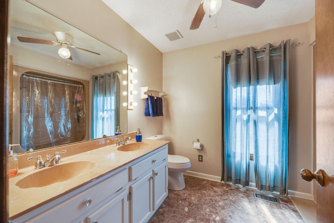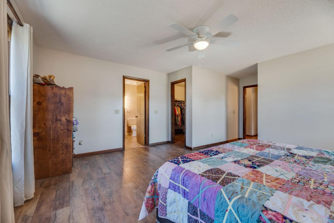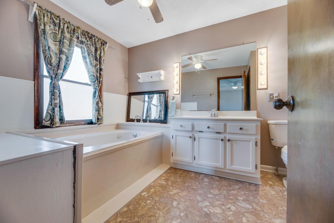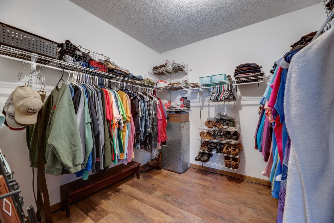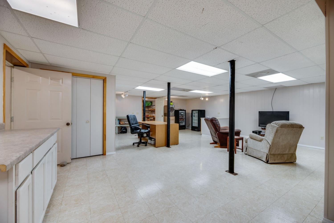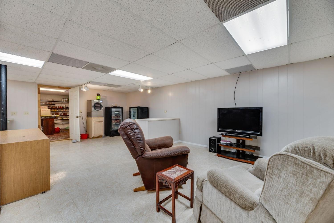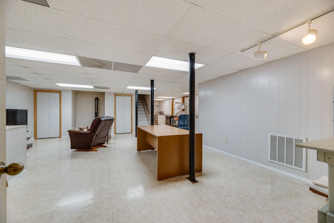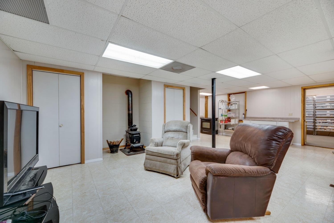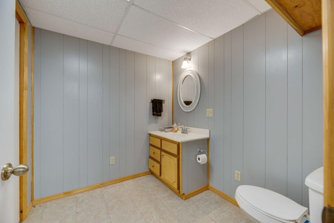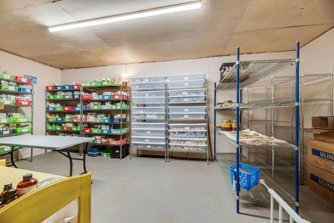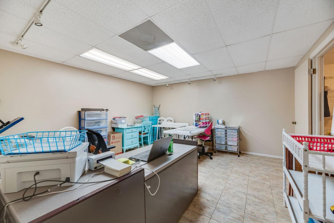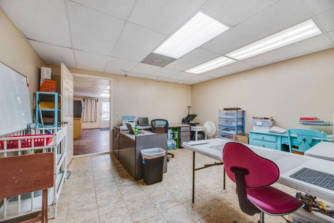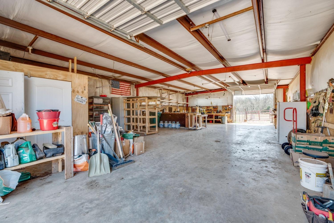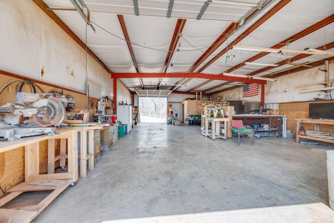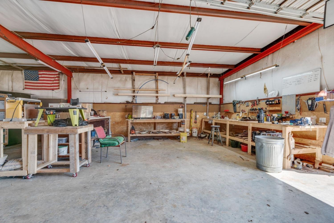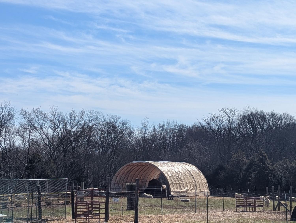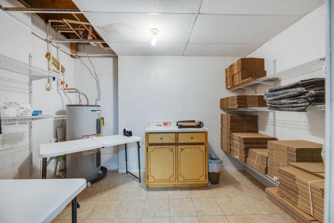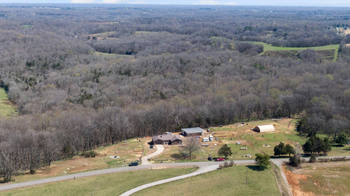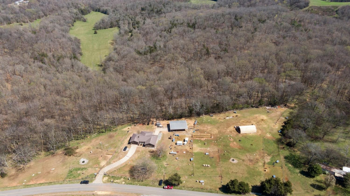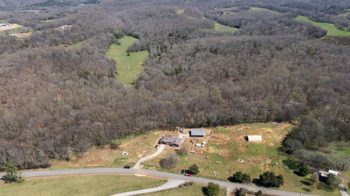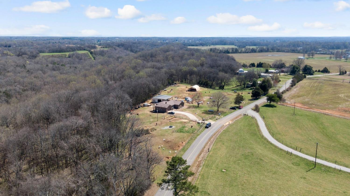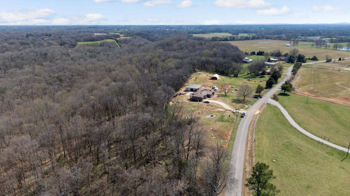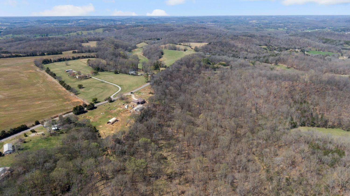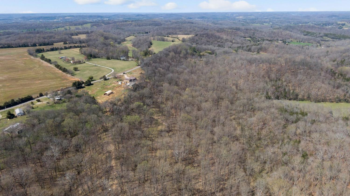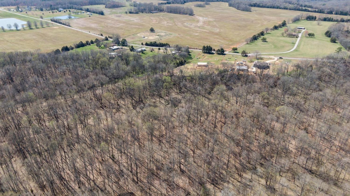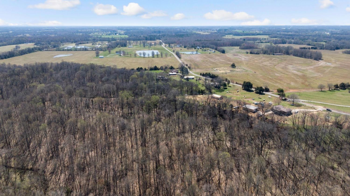 MIDDLE TENNESSEE REAL ESTATE
MIDDLE TENNESSEE REAL ESTATE
239 Henry Bayless Rd, Ardmore, TN 38449 For Sale
Single Family Residence
- Single Family Residence
- Beds: 4
- Baths: 4
- 4,042 sq ft
Description
Priced below Appraisal. Bedroom/office with closet in basement. Welcome to your dream mini-farm, where comfort meets capability! This charming brick home sits on over 5 fenced acres, perfectly set up for your livestock with rotational grazing paddocks and reliable infrastructure. Home & Efficiency The main residence is a sturdy brick home offering a fantastic floor plan. Stay comfortable year-round with a new (2022) Gree HVAC system, prioritizing energy efficiency. For cozy winter nights, you have the option of two beautiful cast iron wood stoves—one on the main level and one in the finished basement—adding warmth and character. Off the kitchen, a tiled Florida room provides a sunny space to relax and enjoy the views of your land. Finished Basement The full, finished basement offers incredible versatility and extra living space. It's already plumbed and wired for a potential kitchenette and a half bath, extended guest quarters, or a dedicated hobby/craft room. With ample room for a rec room and dedicated storage, the possibilities are endless! Farmer's Dream Infrastructure This property is meticulously set up for animal husbandry: Secure Fencing: The entire acreage is secured with quality sheep & goat/field fencing and a solar hotwire system. Automatic Waterers: Maintaining livestock is a breeze with automatic waterers installed in two large pastures, one on each side of the house, ensuring your animals always have fresh water. Hay Storage: A vinyl-covered Farm Tek hay barn provides protected, dry storage for feed. Ultimate Workshop Car enthusiasts, contractors, or serious hobbyists will love the huge 50' x 30' detached shop/garage. This building is insulated and fully wired, providing a perfect workspace, secure storage, or a massive garage. A new property survey completed in June 2025 ensures clear boundaries for your investment. This property offers a rare combination of comfortable living and turn-key functionality.
Property Details
Status : Active
County : Lincoln County, TN
Property Type : Residential
Area : 4,042 sq. ft.
Yard : Full
Year Built : 1987
Exterior Construction : Brick
Floors : Carpet,Wood,Vinyl
Heat : Heat Pump
HOA / Subdivision : Metes & Bounds
Listing Provided by : Keller Williams Realty
MLS Status : Active
Listing # : RTC3007491
Schools near 239 Henry Bayless Rd, Ardmore, TN 38449 :
Blanche School, Lincoln Central Academy, Lincoln County High School
Additional details
Heating : Yes
Parking Features : Garage Door Opener,Attached
Lot Size Area : 5 Sq. Ft.
Building Area Total : 4042 Sq. Ft.
Lot Size Acres : 5 Acres
Living Area : 4042 Sq. Ft.
Lot Features : Level
Office Phone : 6153024242
Number of Bedrooms : 4
Number of Bathrooms : 4
Full Bathrooms : 3
Half Bathrooms : 1
Possession : Close Of Escrow
Cooling : 1
Garage Spaces : 2
Architectural Style : Ranch
Patio and Porch Features : Deck,Patio
Levels : Two
Basement : Full,Finished
Stories : 1
Utilities : Water Available
Parking Space : 2
Sewer : Septic Tank
Location 239 Henry Bayless Rd, TN 38449
Directions to 239 Henry Bayless Rd, TN 38449
Ardmore Hwy 110, North on Henry Bayless Road
Ready to Start the Conversation?
We're ready when you are.
 © 2026 Listings courtesy of RealTracs, Inc. as distributed by MLS GRID. IDX information is provided exclusively for consumers' personal non-commercial use and may not be used for any purpose other than to identify prospective properties consumers may be interested in purchasing. The IDX data is deemed reliable but is not guaranteed by MLS GRID and may be subject to an end user license agreement prescribed by the Member Participant's applicable MLS. Based on information submitted to the MLS GRID as of February 3, 2026 10:00 AM CST. All data is obtained from various sources and may not have been verified by broker or MLS GRID. Supplied Open House Information is subject to change without notice. All information should be independently reviewed and verified for accuracy. Properties may or may not be listed by the office/agent presenting the information. Some IDX listings have been excluded from this website.
© 2026 Listings courtesy of RealTracs, Inc. as distributed by MLS GRID. IDX information is provided exclusively for consumers' personal non-commercial use and may not be used for any purpose other than to identify prospective properties consumers may be interested in purchasing. The IDX data is deemed reliable but is not guaranteed by MLS GRID and may be subject to an end user license agreement prescribed by the Member Participant's applicable MLS. Based on information submitted to the MLS GRID as of February 3, 2026 10:00 AM CST. All data is obtained from various sources and may not have been verified by broker or MLS GRID. Supplied Open House Information is subject to change without notice. All information should be independently reviewed and verified for accuracy. Properties may or may not be listed by the office/agent presenting the information. Some IDX listings have been excluded from this website.
