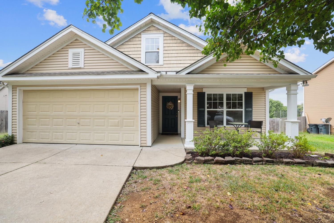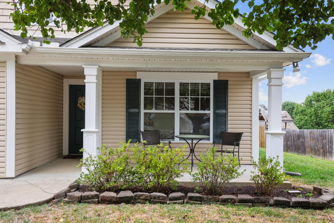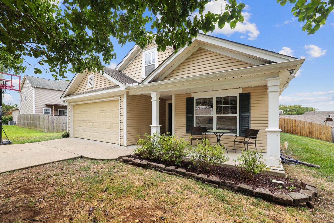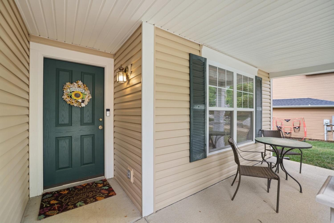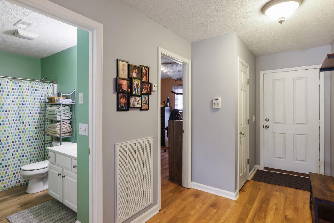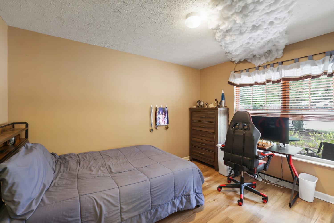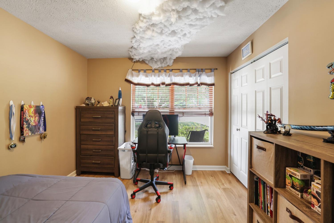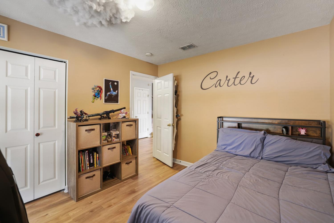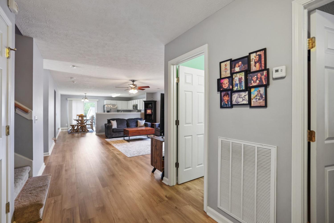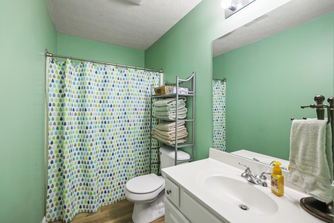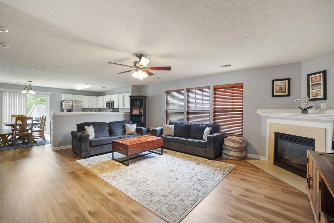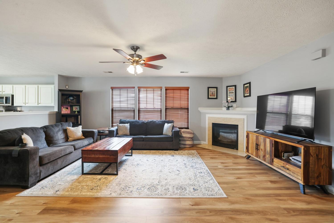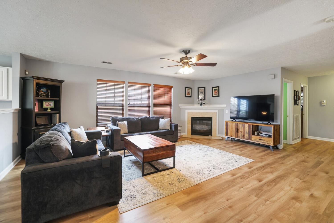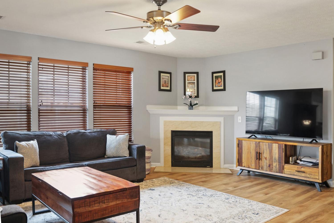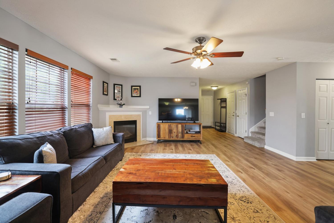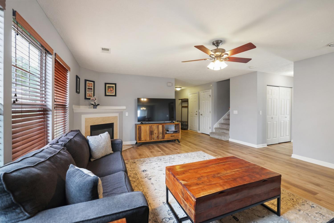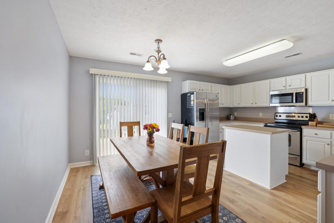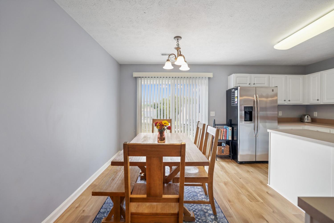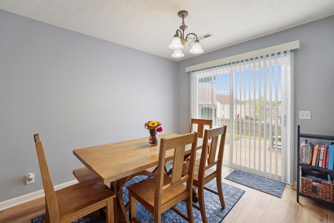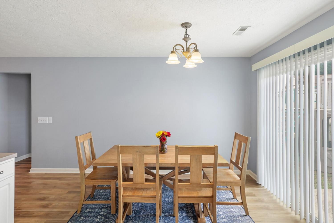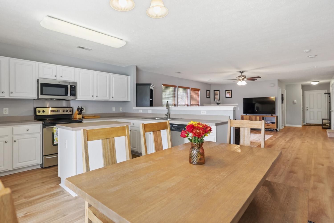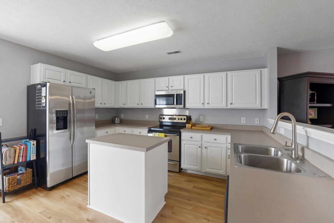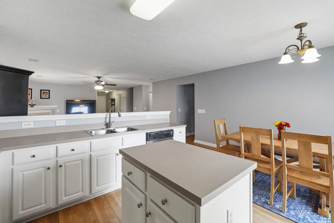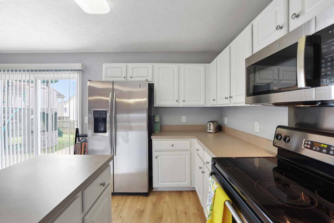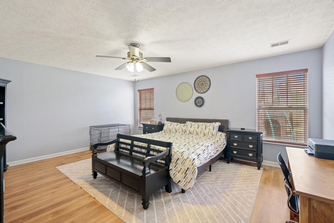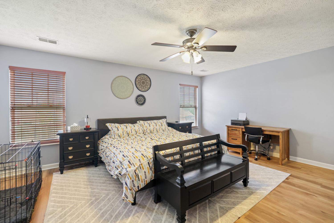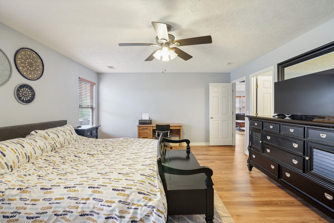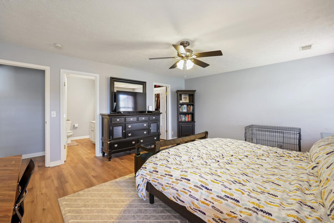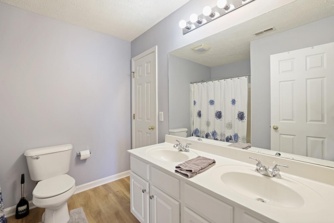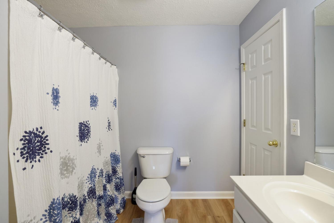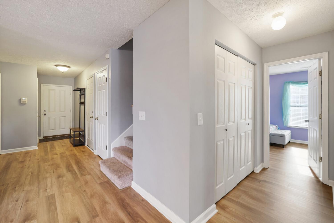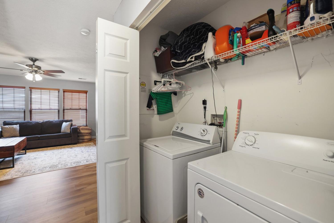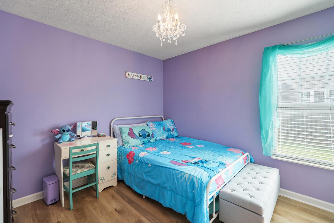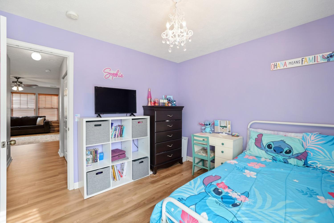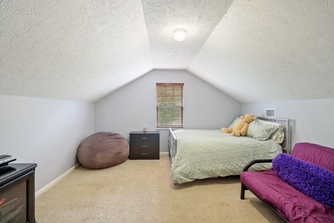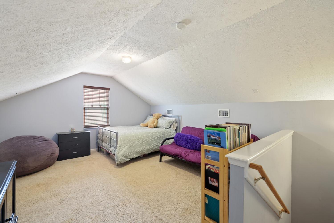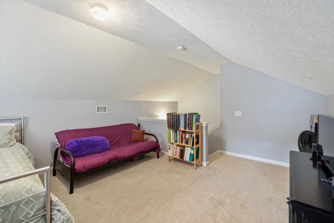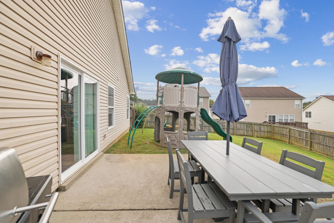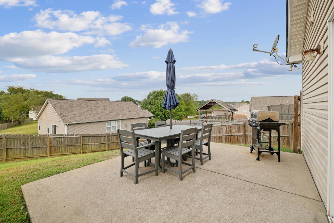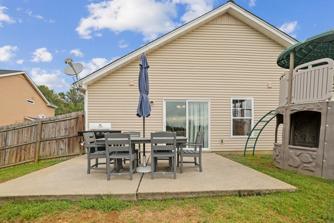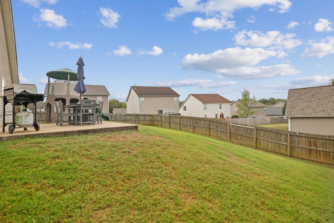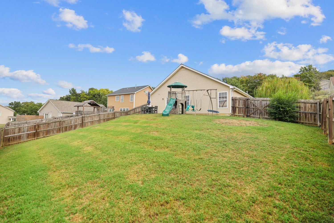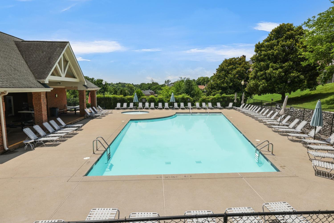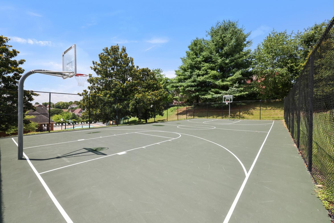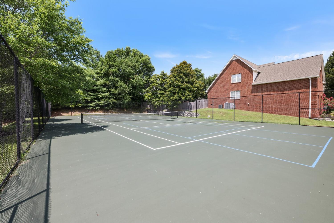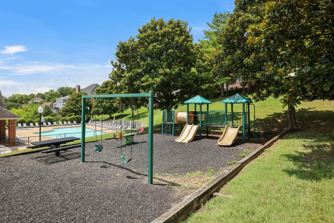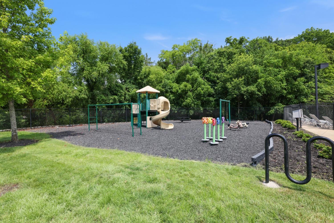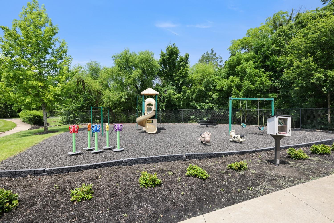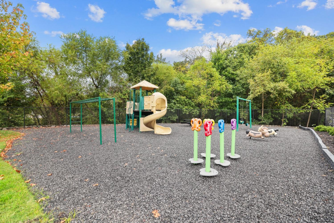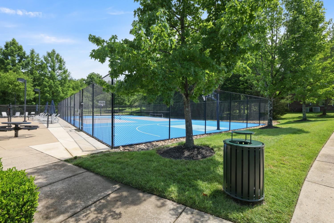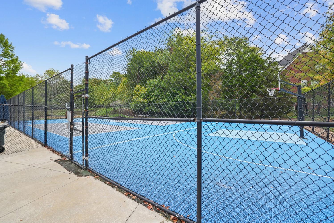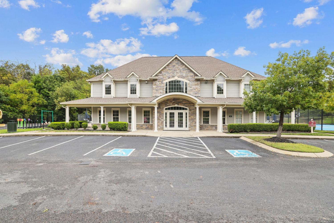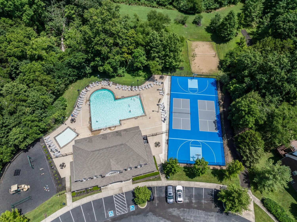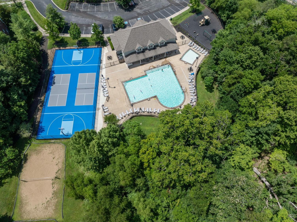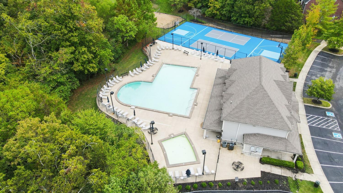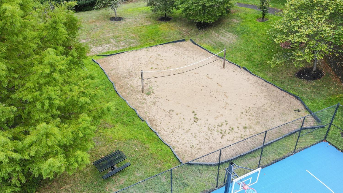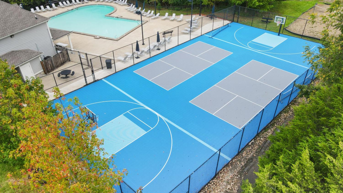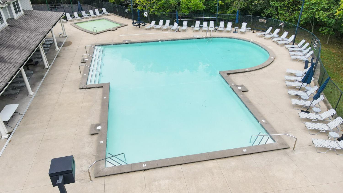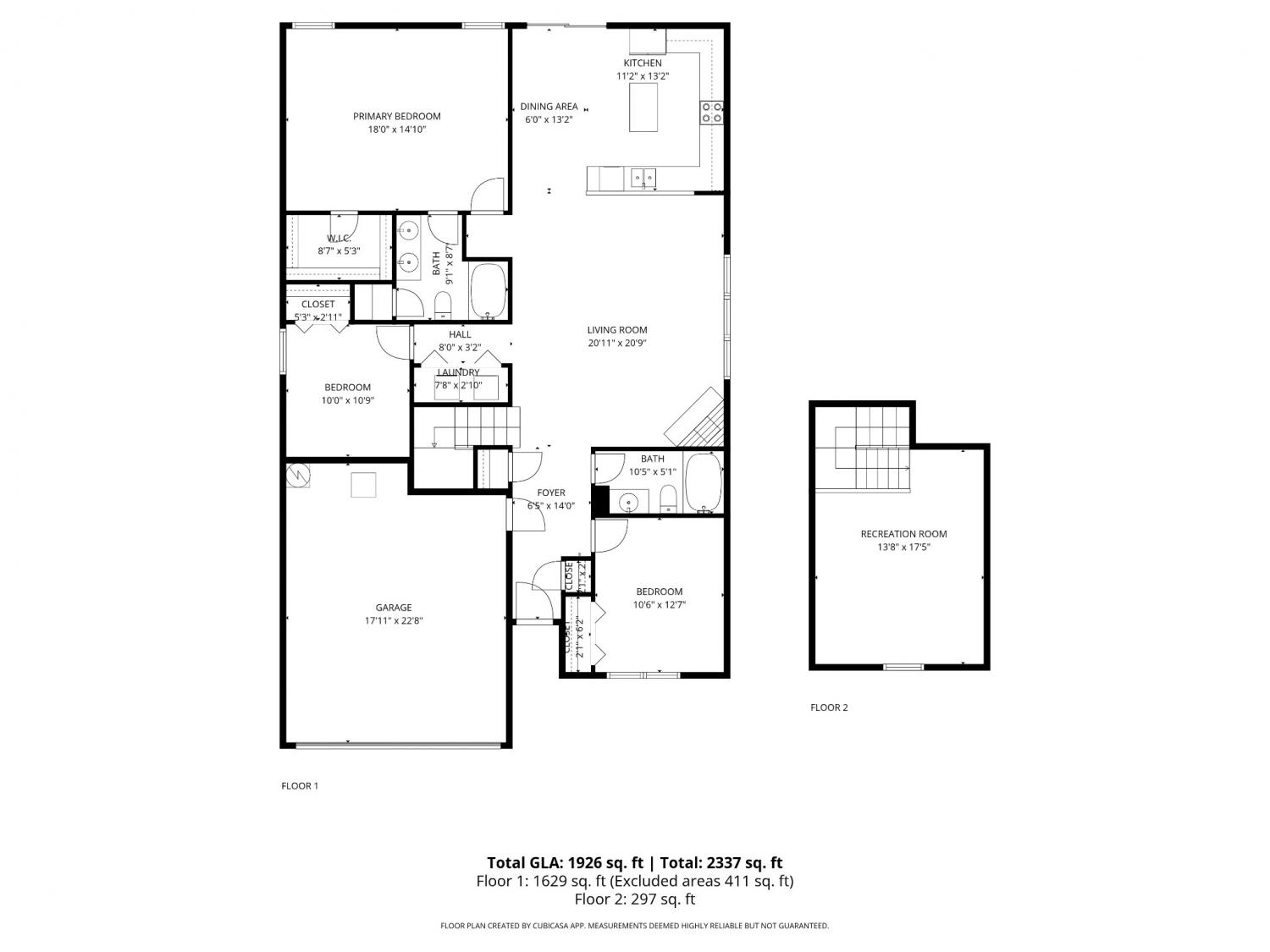 MIDDLE TENNESSEE REAL ESTATE
MIDDLE TENNESSEE REAL ESTATE
124 Saddle Dr, Hendersonville, TN 37075 For Sale
Single Family Residence
- Single Family Residence
- Beds: 3
- Baths: 2
- 1,926 sq ft
Description
Welcome to this beautifully maintained 3-bedroom, 2-bath home offering nearly 1,900 square feet of living space in the desirable Mansker Farms community. Recent updates include new vinyl floors throughout the downstairs (2025) and a freshly painted interior. The open-concept floor plan creates an inviting flow, with a cozy corner fireplace anchoring the living area. The kitchen boasts an island with seating, white cabinetry, stainless steel appliances, and an eat-in dining space, perfect for both everyday living and entertaining. Upstairs, a spacious bonus/loft area provides endless possibilities for a playroom, home office, or media space. The primary suite features a walk-in closet and an en-suite bathroom. Step outside to enjoy the fully fenced backyard, complete with a patio ideal for grilling or relaxing evenings. The attached 2-car garage, underground utilities, and the community’s exceptional amenities, including two pools, pickleball courts, basketball court, playgrounds, and a clubhouse, make this home truly stand out. Conveniently located just minutes from Glenbrook shopping center with quick access to Highway 386, this move-in-ready gem offers comfort, convenience, and community living all in one. Up to 1% lender credit on the loan amount when buyer uses Seller's Preferred Lender.
Property Details
Status : Active
Address : 124 Saddle Dr Hendersonville TN 37075
County : Sumner County, TN
Property Type : Residential
Area : 1,926 sq. ft.
Yard : Back Yard
Year Built : 2004
Exterior Construction : Vinyl Siding
Floors : Carpet,Laminate,Vinyl
Heat : Central,Natural Gas
HOA / Subdivision : Mansker Farms Ph 10
Listing Provided by : The Ashton Real Estate Group of RE/MAX Advantage
MLS Status : Active
Listing # : RTC3007531
Schools near 124 Saddle Dr, Hendersonville, TN 37075 :
Madison Creek Elementary, T. W. Hunter Middle School, Beech Sr High School
Additional details
Virtual Tour URL : Click here for Virtual Tour
Association Fee : $54.00
Association Fee Frequency : Monthly
Heating : Yes
Parking Features : Garage Door Opener,Garage Faces Front,Concrete,Driveway
Lot Size Area : 0.24 Sq. Ft.
Building Area Total : 1926 Sq. Ft.
Lot Size Acres : 0.24 Acres
Lot Size Dimensions : 89.42 X 133.61 IRR
Living Area : 1926 Sq. Ft.
Lot Features : Rolling Slope
Office Phone : 6153011631
Number of Bedrooms : 3
Number of Bathrooms : 2
Full Bathrooms : 2
Accessibility Features : Accessible Entrance
Possession : Close Of Escrow
Cooling : 1
Garage Spaces : 2
Architectural Style : Cape Cod
Patio and Porch Features : Porch,Covered,Patio
Levels : Two
Basement : None
Stories : 2
Utilities : Electricity Available,Natural Gas Available,Water Available,Cable Connected
Parking Space : 6
Sewer : Public Sewer
Virtual Tour
Location 124 Saddle Dr, TN 37075
Directions to 124 Saddle Dr, TN 37075
I-65N to Vietnam Vets Blvd, Go to Ex. 2 Go Left on Center Point Rd about 1 Mile, Go Left in to Entrance of Mansker Farms, follow Blvd to Ridgeview Trace and Turn Left on Ridgeview to round about vere Rt. then Turn Left on Saddle 1st house on your left.
Ready to Start the Conversation?
We're ready when you are.
 © 2025 Listings courtesy of RealTracs, Inc. as distributed by MLS GRID. IDX information is provided exclusively for consumers' personal non-commercial use and may not be used for any purpose other than to identify prospective properties consumers may be interested in purchasing. The IDX data is deemed reliable but is not guaranteed by MLS GRID and may be subject to an end user license agreement prescribed by the Member Participant's applicable MLS. Based on information submitted to the MLS GRID as of December 8, 2025 10:00 AM CST. All data is obtained from various sources and may not have been verified by broker or MLS GRID. Supplied Open House Information is subject to change without notice. All information should be independently reviewed and verified for accuracy. Properties may or may not be listed by the office/agent presenting the information. Some IDX listings have been excluded from this website.
© 2025 Listings courtesy of RealTracs, Inc. as distributed by MLS GRID. IDX information is provided exclusively for consumers' personal non-commercial use and may not be used for any purpose other than to identify prospective properties consumers may be interested in purchasing. The IDX data is deemed reliable but is not guaranteed by MLS GRID and may be subject to an end user license agreement prescribed by the Member Participant's applicable MLS. Based on information submitted to the MLS GRID as of December 8, 2025 10:00 AM CST. All data is obtained from various sources and may not have been verified by broker or MLS GRID. Supplied Open House Information is subject to change without notice. All information should be independently reviewed and verified for accuracy. Properties may or may not be listed by the office/agent presenting the information. Some IDX listings have been excluded from this website.

