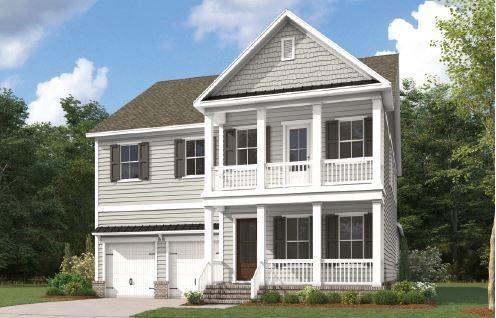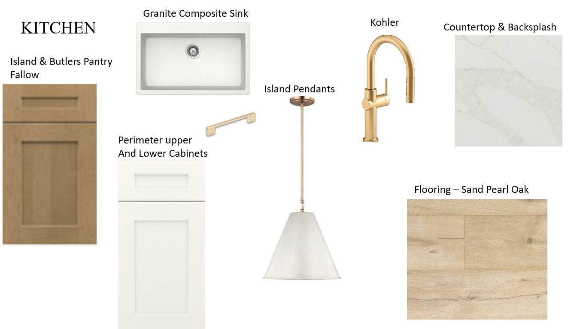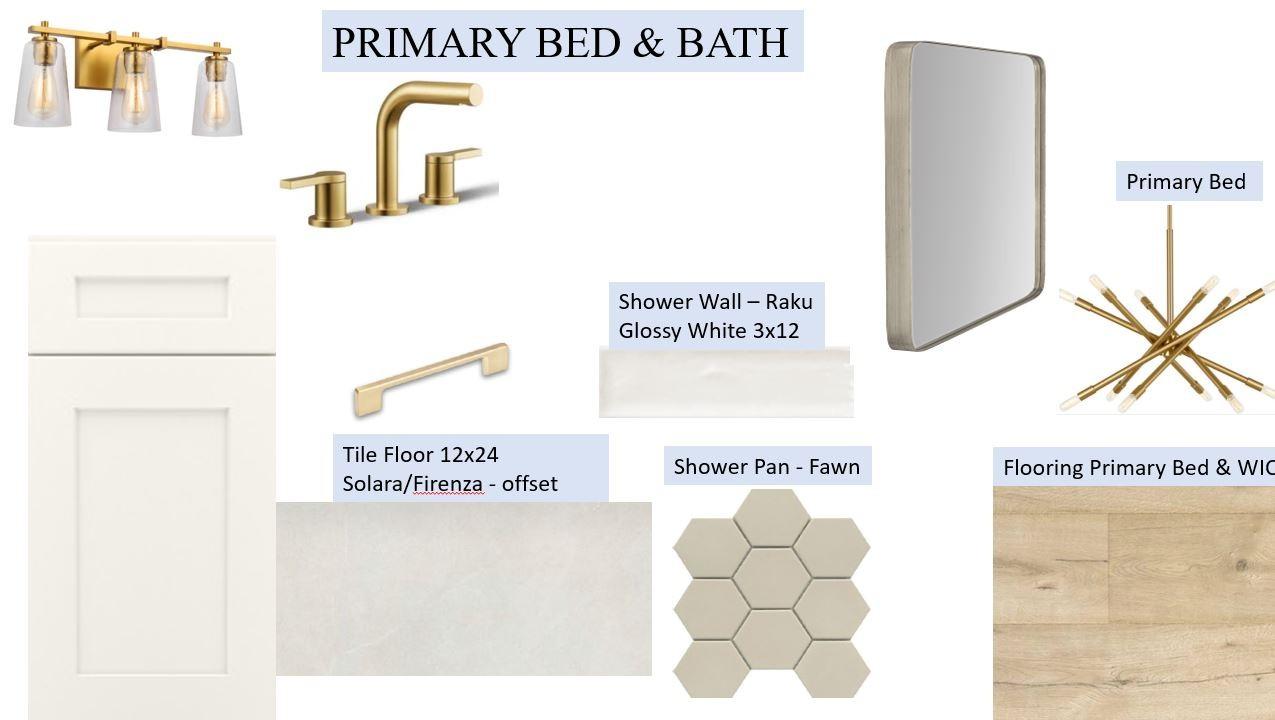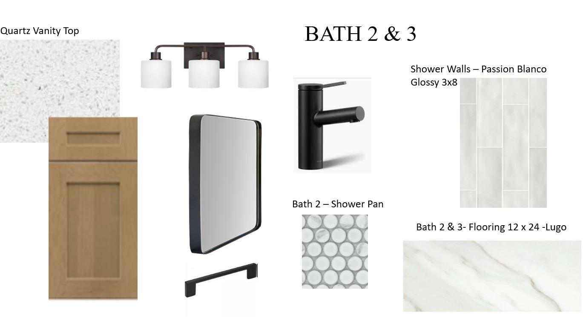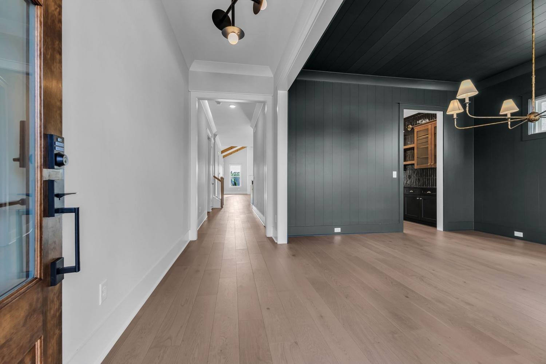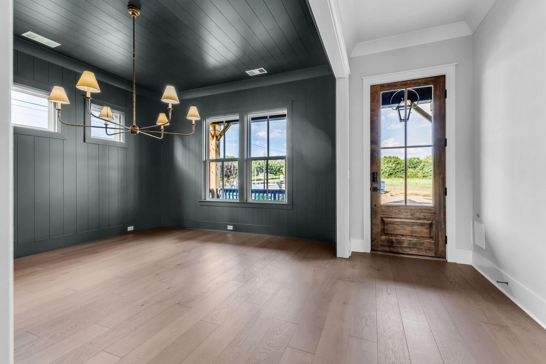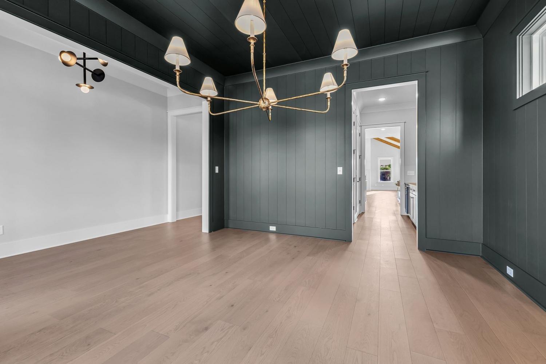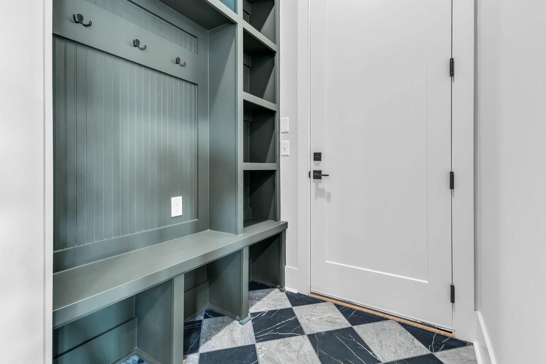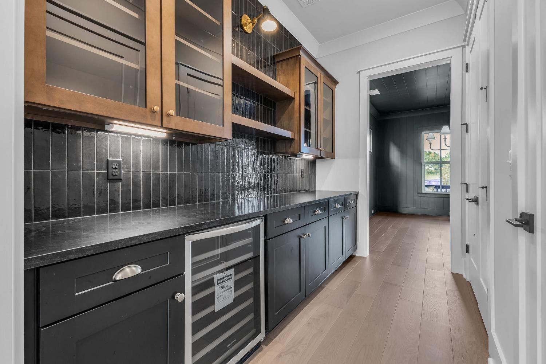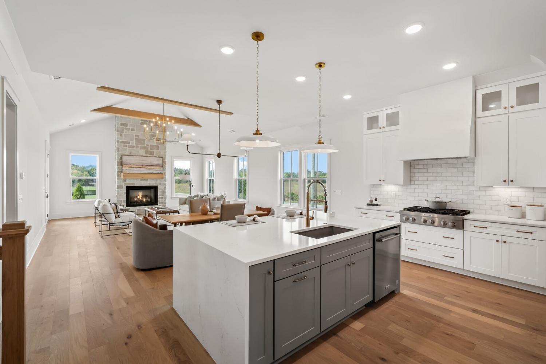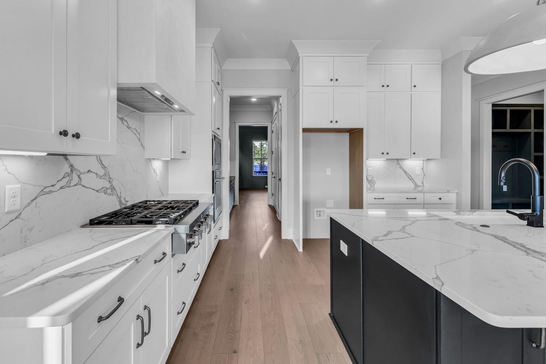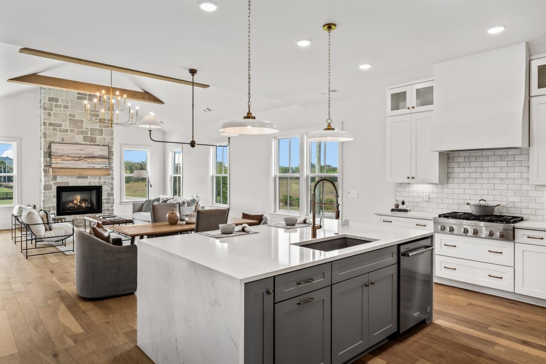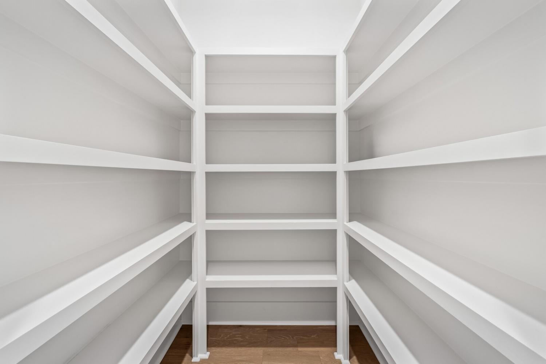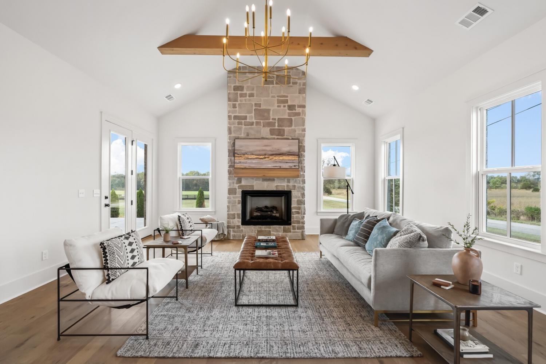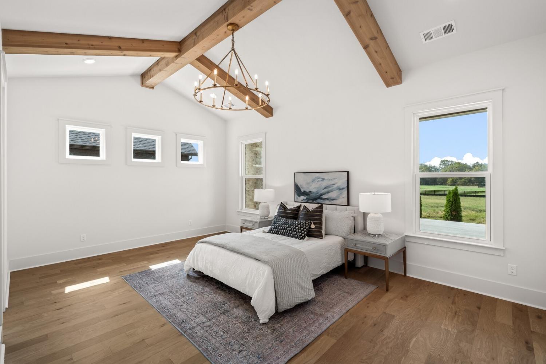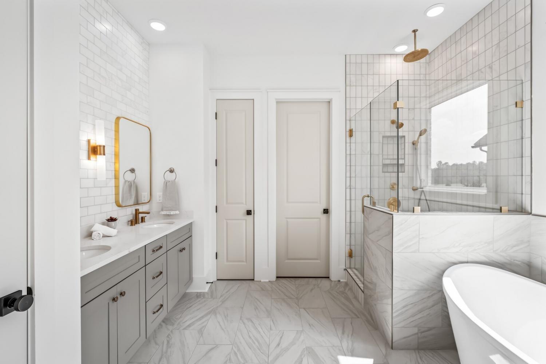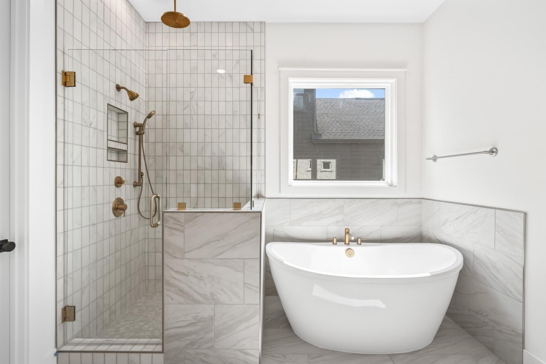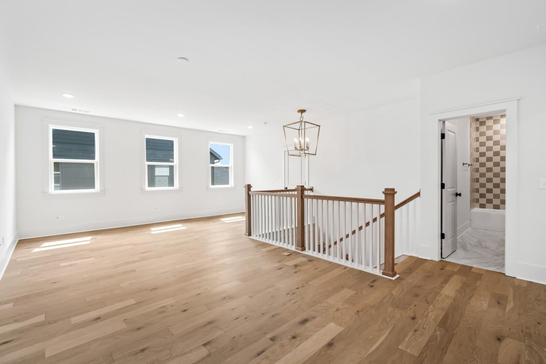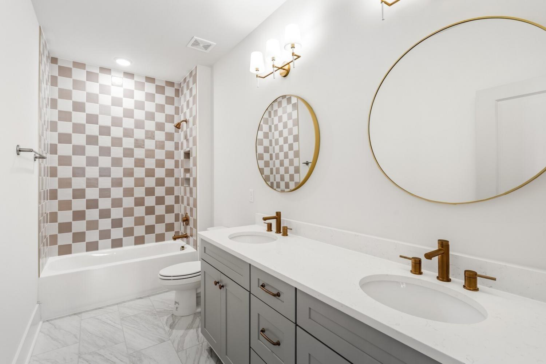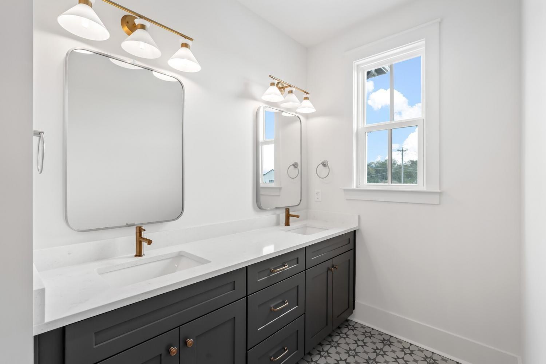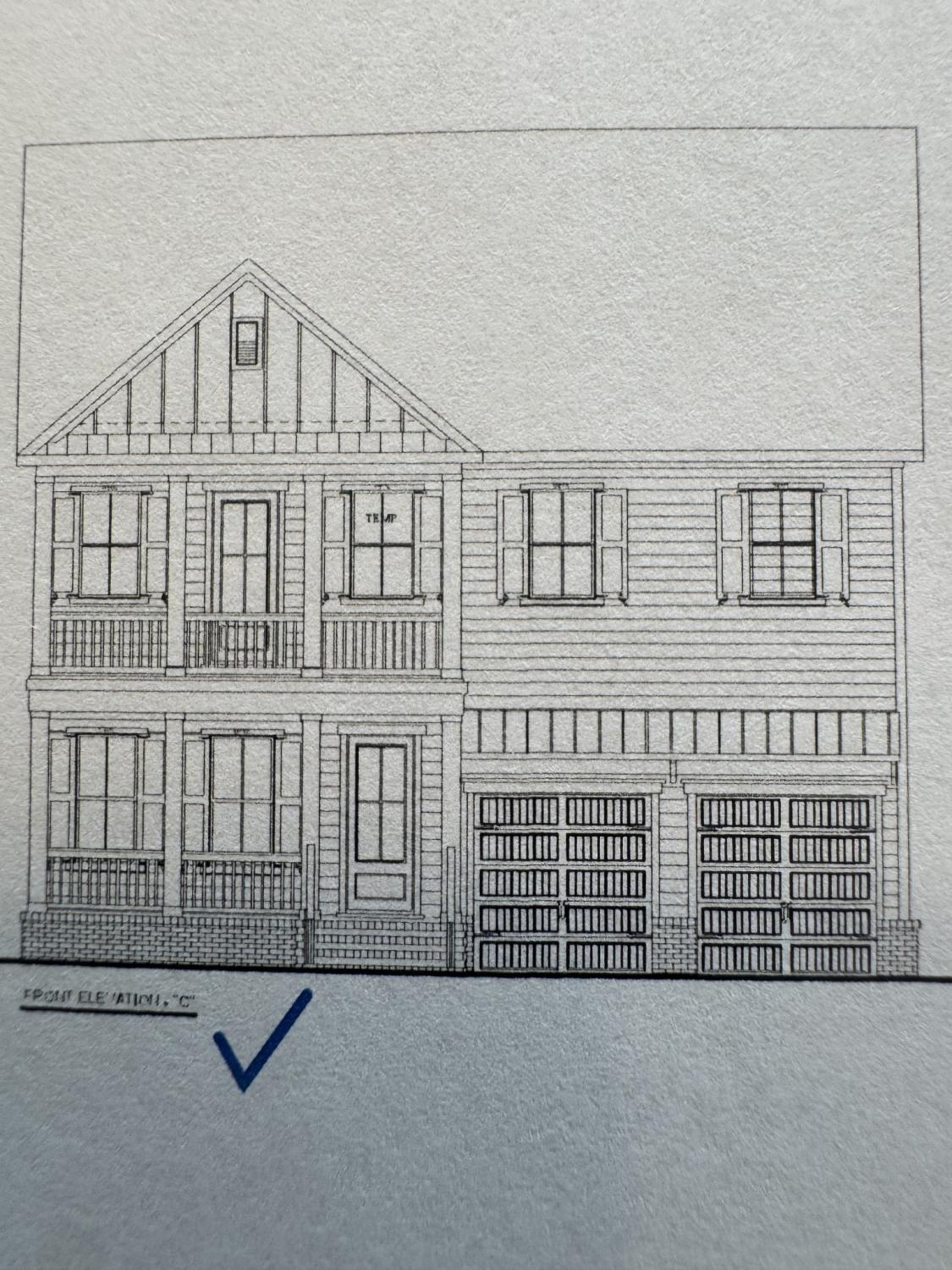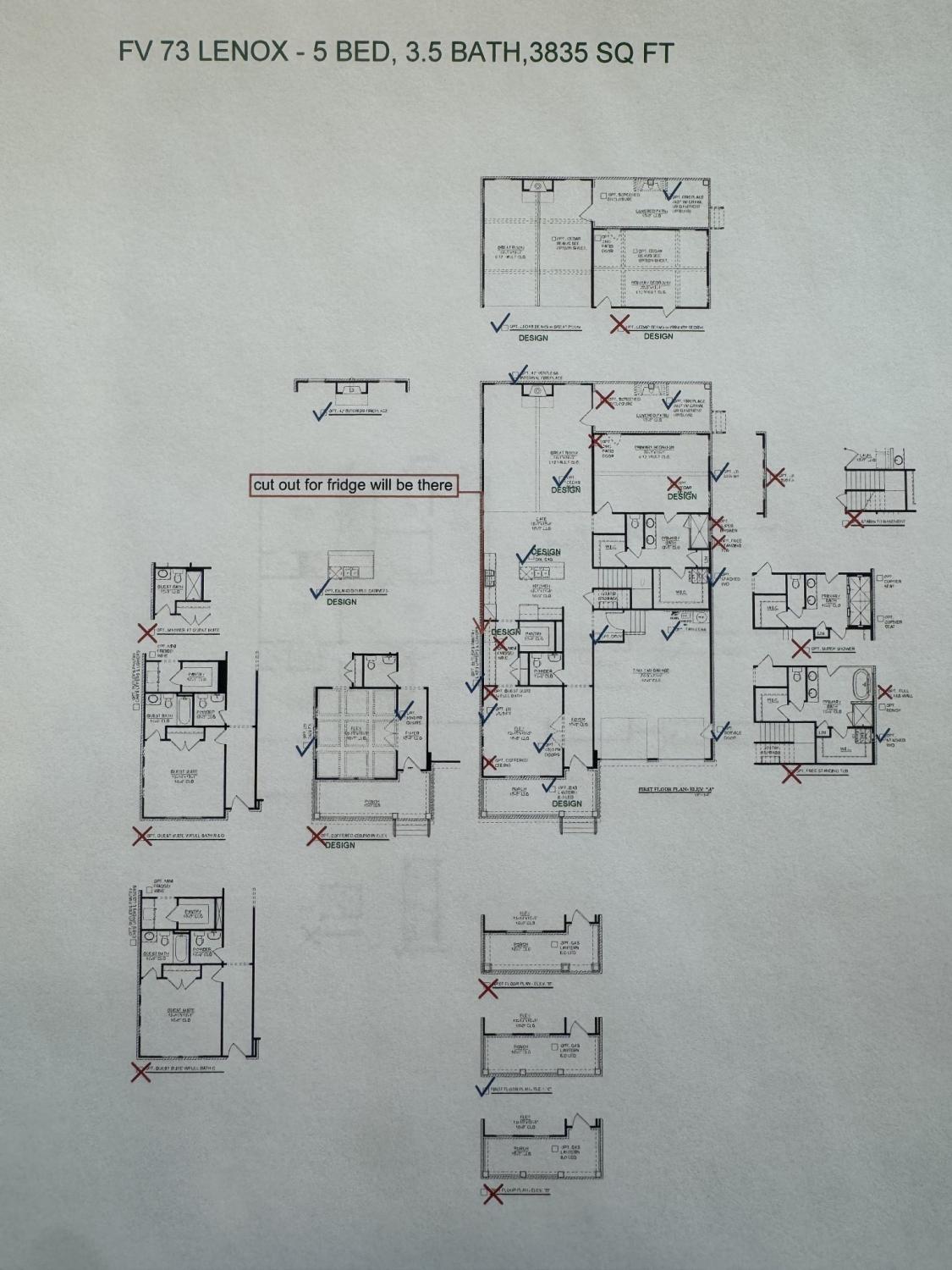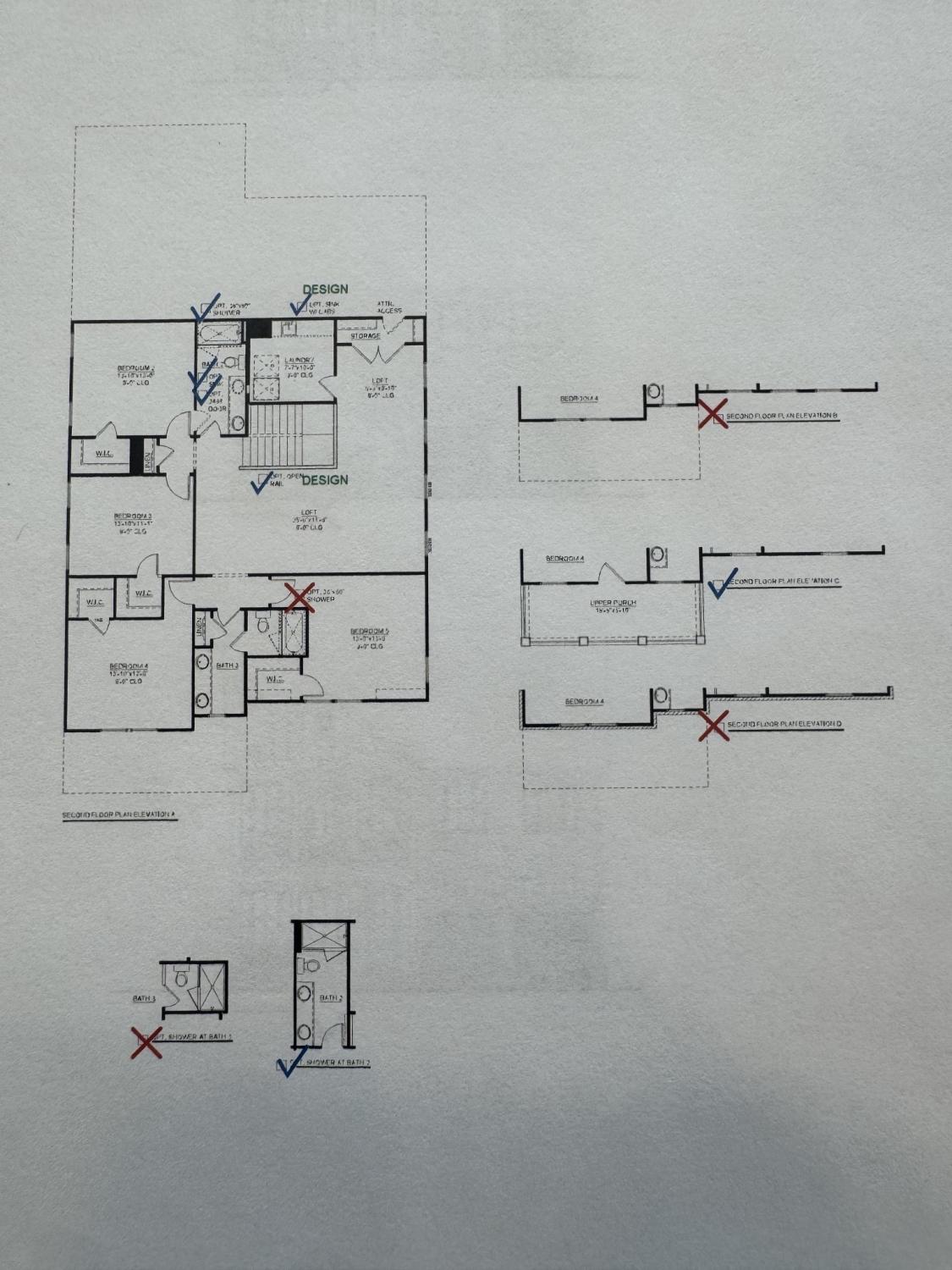 MIDDLE TENNESSEE REAL ESTATE
MIDDLE TENNESSEE REAL ESTATE
3993 Kathie Dr, Thompsons Station, TN 37179 For Sale
Single Family Residence
- Single Family Residence
- Beds: 5
- Baths: 4
- 3,835 sq ft
Description
NEW RELEASED LOT. (73) -Build your New Dream Home in Fountain View with DREAM FINDERS HOMES ~VOTED THE #1 BUILDER OF 2025. Discover luxury living in this beautifully designed 5-bedroom, 3.5-bath home located in one of Williamson County’s premier master-planned communities. With a primary suite on the main level featuring a vaulted ceiling and a spa-like bath with a freestanding tub, this home offers comfort, style, and functionality. The open-concept floorplan is ideal for entertaining, showcasing a stunning vaulted family room with exposed beams and a gas fireplace. The gourmet kitchen boasts a large butler’s pantry, a walk-in pantry, and seamless flow into the living and dining areas. A flex room on the main floor can serve as a home office or formal dining space—perfect for today’s lifestyles. Photos are stock photos!! Upstairs, you’ll find a spacious bonus room and additional bedrooms, offering privacy and flexibility for family or guests. Step outside to enjoy the covered patio with a second fireplace, ideal for cozy evenings and outdoor gatherings. Fountain View master plan is resort-style amenities including a pool, pickleball courts, retail shops, and on-site dining, all within a short drive to top-rated schools and just minutes from everyday conveniences. This is more than a home—it’s a lifestyle. Don’t miss your chance to make it yours!
Property Details
Status : Active
Address : 3993 Kathie Dr Thompsons Station TN 37179
County : Williamson County, TN
Property Type : Residential
Area : 3,835 sq. ft.
Year Built : 2025
Exterior Construction : Fiber Cement,Brick
Floors : Carpet,Laminate,Tile
Heat : Central
HOA / Subdivision : Fountain View Sec1
Listing Provided by : Dream Finders Holdings, LLC
MLS Status : Active
Listing # : RTC3007693
Schools near 3993 Kathie Dr, Thompsons Station, TN 37179 :
Heritage Elementary, Heritage Middle, Independence High School
Additional details
Association Fee : $150.00
Association Fee Frequency : Monthly
Assocation Fee 2 : $500.00
Association Fee 2 Frequency : One Time
Heating : Yes
Parking Features : Garage Door Opener,Garage Faces Front
Building Area Total : 3835 Sq. Ft.
Living Area : 3835 Sq. Ft.
Office Phone : 6293100445
Number of Bedrooms : 5
Number of Bathrooms : 4
Full Bathrooms : 3
Half Bathrooms : 1
Possession : Close Of Escrow
Cooling : 1
Garage Spaces : 2
New Construction : 1
Patio and Porch Features : Patio,Covered,Porch
Levels : Two
Basement : None
Stories : 2
Utilities : Water Available
Parking Space : 2
Sewer : Public Sewer
Location 3993 Kathie Dr, TN 37179
Directions to 3993 Kathie Dr, TN 37179
I65 South to 840 West toward Franklin ~ 2nd exit take Columbia Pike ~ turn left ~ 1 mile turn Left on Fountain View Blvd ~Turn left just past the white barn ~ Turn Right on Hector Drive ~Turn Right on Kathie Drive ~Model home 4009 Kathie Drive
Ready to Start the Conversation?
We're ready when you are.
 © 2025 Listings courtesy of RealTracs, Inc. as distributed by MLS GRID. IDX information is provided exclusively for consumers' personal non-commercial use and may not be used for any purpose other than to identify prospective properties consumers may be interested in purchasing. The IDX data is deemed reliable but is not guaranteed by MLS GRID and may be subject to an end user license agreement prescribed by the Member Participant's applicable MLS. Based on information submitted to the MLS GRID as of October 18, 2025 10:00 AM CST. All data is obtained from various sources and may not have been verified by broker or MLS GRID. Supplied Open House Information is subject to change without notice. All information should be independently reviewed and verified for accuracy. Properties may or may not be listed by the office/agent presenting the information. Some IDX listings have been excluded from this website.
© 2025 Listings courtesy of RealTracs, Inc. as distributed by MLS GRID. IDX information is provided exclusively for consumers' personal non-commercial use and may not be used for any purpose other than to identify prospective properties consumers may be interested in purchasing. The IDX data is deemed reliable but is not guaranteed by MLS GRID and may be subject to an end user license agreement prescribed by the Member Participant's applicable MLS. Based on information submitted to the MLS GRID as of October 18, 2025 10:00 AM CST. All data is obtained from various sources and may not have been verified by broker or MLS GRID. Supplied Open House Information is subject to change without notice. All information should be independently reviewed and verified for accuracy. Properties may or may not be listed by the office/agent presenting the information. Some IDX listings have been excluded from this website.
