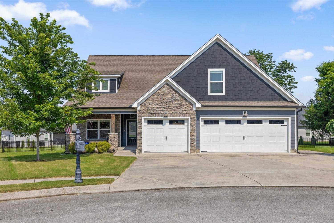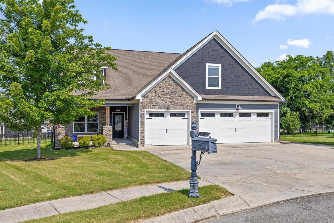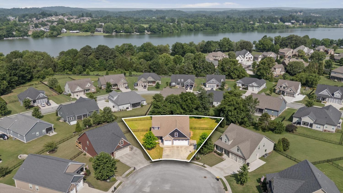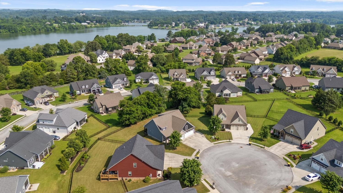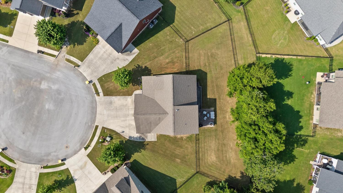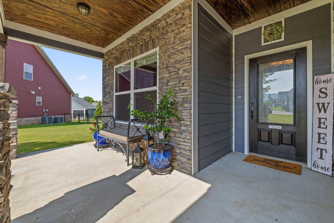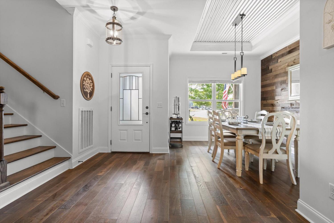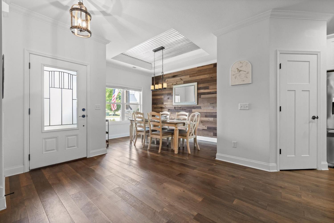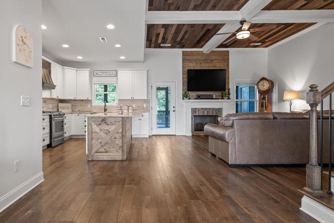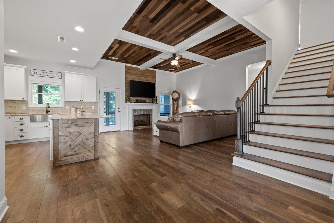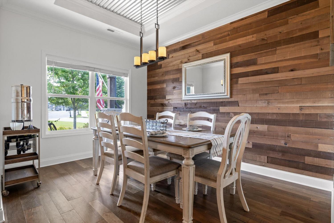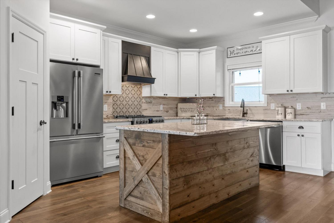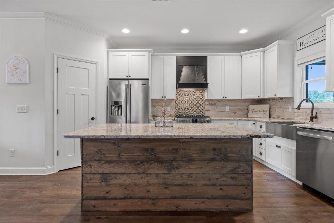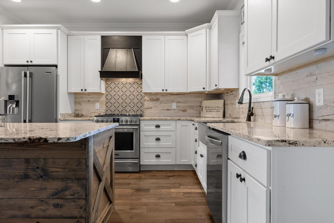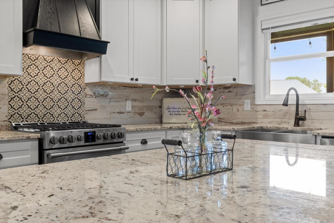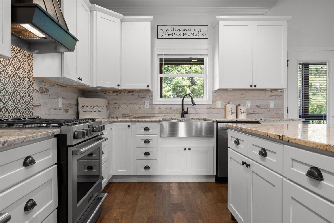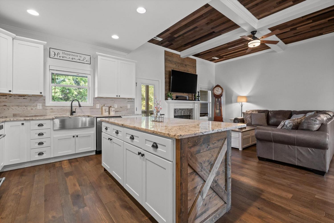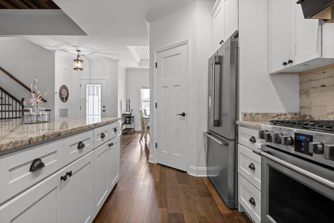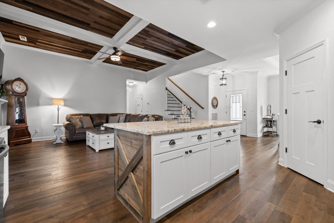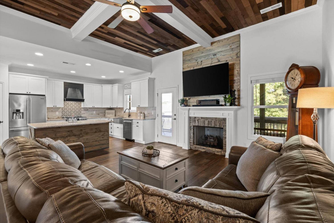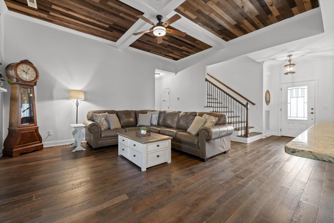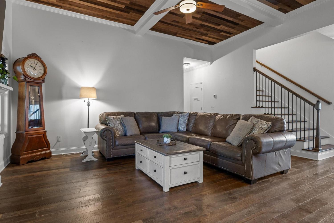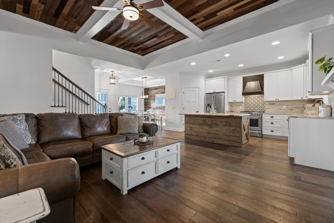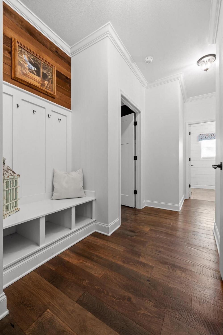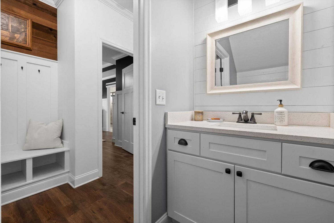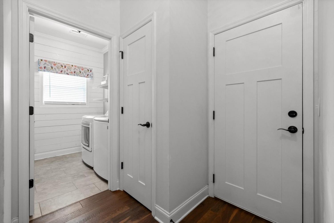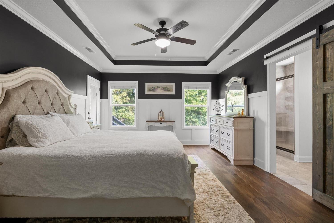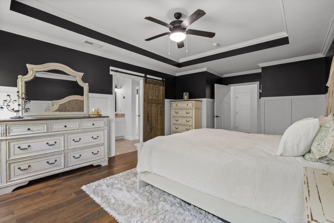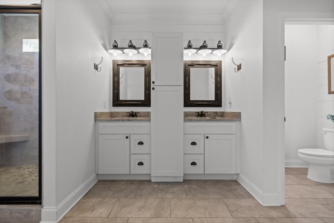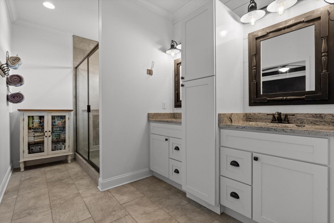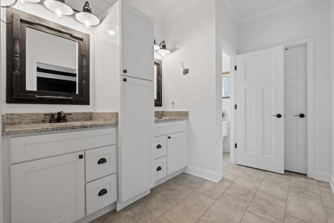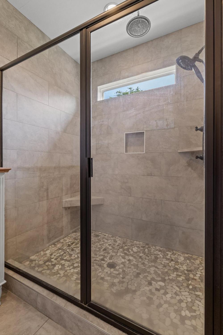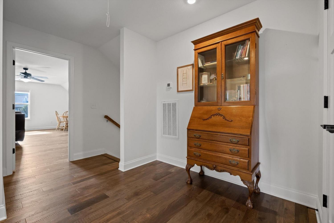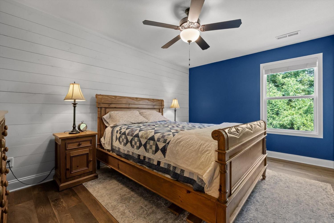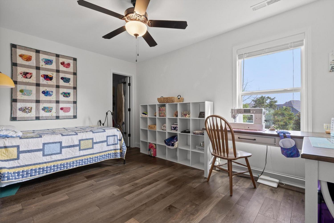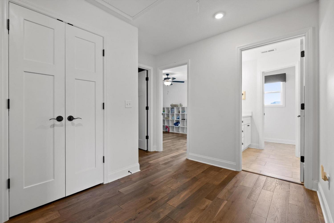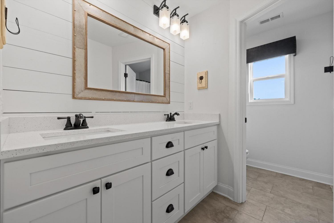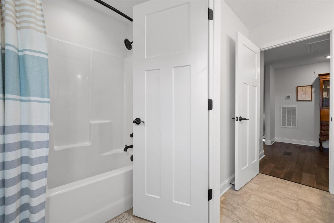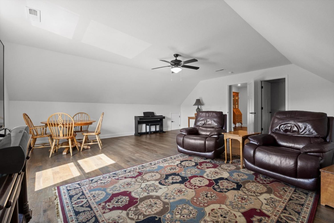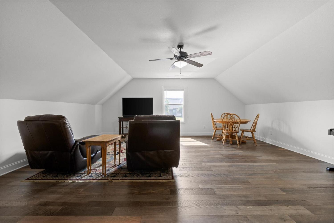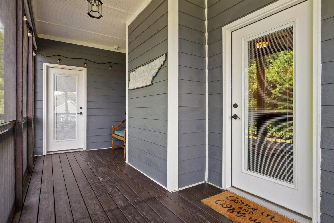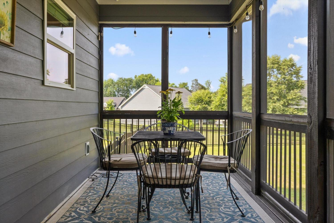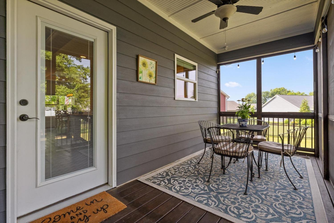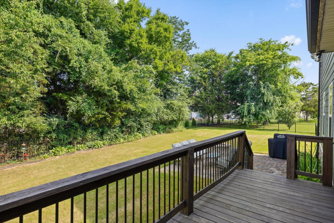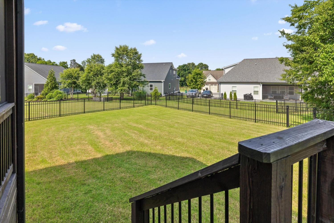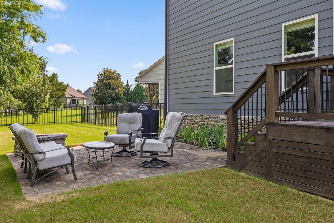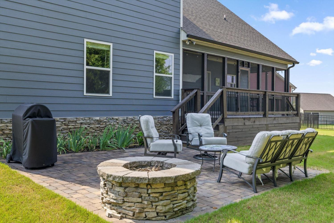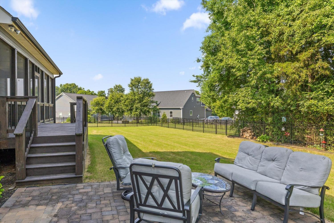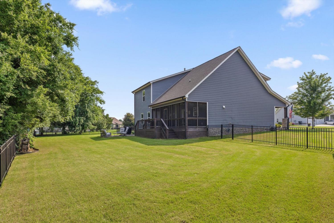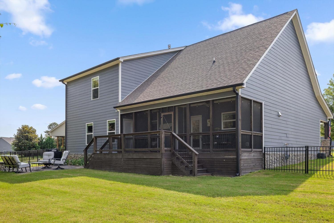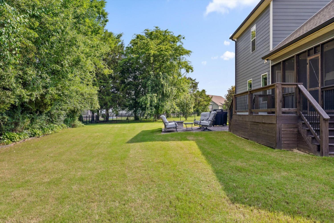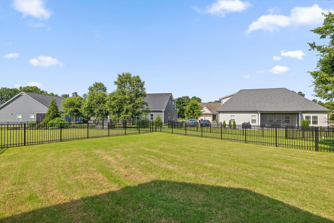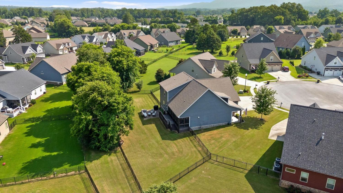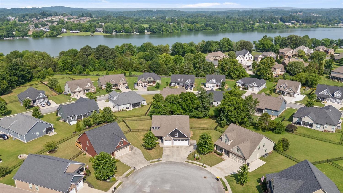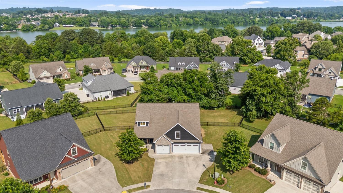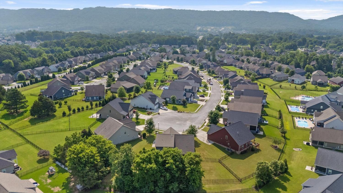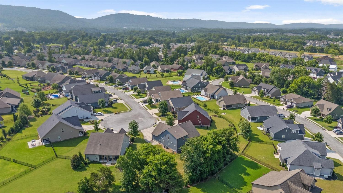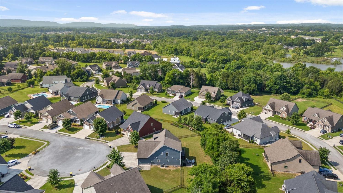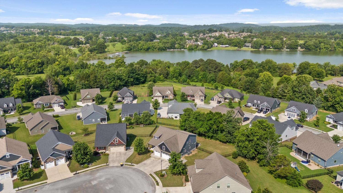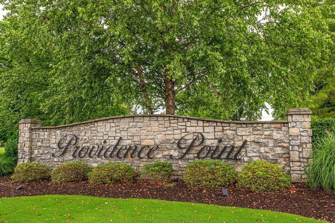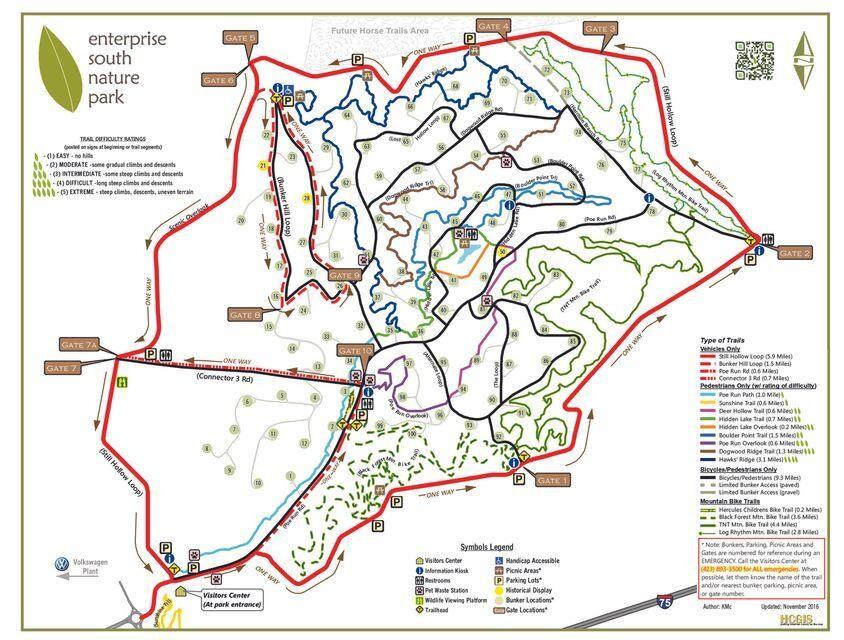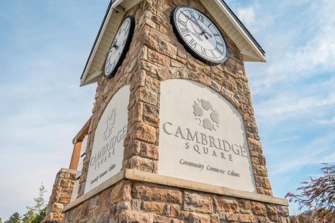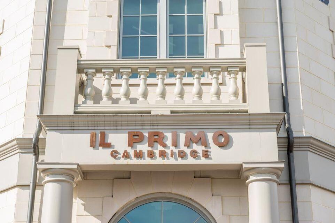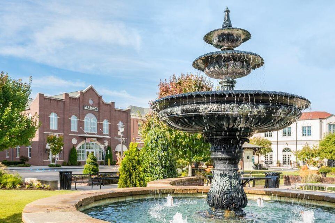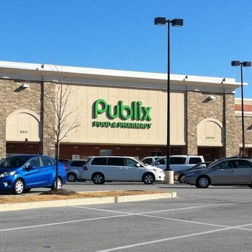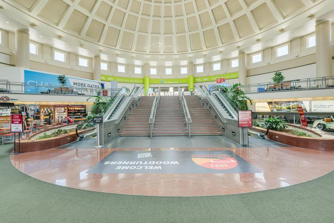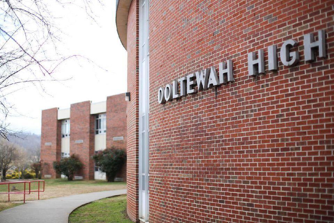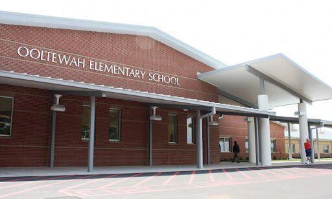 MIDDLE TENNESSEE REAL ESTATE
MIDDLE TENNESSEE REAL ESTATE
7904 Frostwood Lane, Ooltewah, TN 37363 For Sale
Single Family Residence
- Single Family Residence
- Beds: 4
- Baths: 3
- 2,562 sq ft
Description
Welcome to 7904 Frostwood Lane, located in the desirable Providence Point subdivision. This well-maintained custom-built Craftsman-style home was built in 2018 by Brent Mercer Homes. Situated on a .5 acre cul-de-sac lot, this Ooltewah home includes 4 bedrooms, 2.5 bathrooms, 3-car garage, open concept floor plan, screened porch overlooking a private fenced backyard. The heart of this home is its beautifully designed kitchen, featuring sleek countertops, stainless steel appliances, and ample cabinetry. The large island provides extra seating and prep space, making it ideal for both everyday meals and entertaining. The floor plan features a spacious master bedroom on the main level, offering convenient access and privacy. The luxurious en-suite bathroom includes elegant fixtures and a large walk-in closet. Upstairs, you'll find three additional well-appointed bedrooms, perfect for family or guests. Enjoy the beauty of the outdoors from the comfort of your screened porch. This tranquil space is perfect for morning coffee, evening relaxation, or hosting gatherings with friends and family. LOW COUNTY TAXES. Providence Point HOA is $200/yr.
Property Details
Status : Active
County : Hamilton County, TN
Property Type : Residential
Area : 2,562 sq. ft.
Yard : Back Yard
Year Built : 2018
Exterior Construction : Fiber Cement,Stone,Other
Floors : Wood,Tile
Heat : Central,Electric
HOA / Subdivision : Providence Point
Listing Provided by : Real Estate Partners Chattanooga, LLC
MLS Status : Active
Listing # : RTC3007957
Schools near 7904 Frostwood Lane, Ooltewah, TN 37363 :
Ooltewah Elementary School, Hunter Middle School, Ooltewah High School
Additional details
Association Fee : $200.00
Association Fee Frequency : Annually
Heating : Yes
Parking Features : Garage Door Opener,Garage Faces Front,Concrete,Driveway
Lot Size Area : 0.5 Sq. Ft.
Building Area Total : 2562 Sq. Ft.
Lot Size Acres : 0.5 Acres
Lot Size Dimensions : 50X148.80
Living Area : 2562 Sq. Ft.
Lot Features : Level,Cul-De-Sac,Other
Office Phone : 4232650088
Number of Bedrooms : 4
Number of Bathrooms : 3
Full Bathrooms : 2
Half Bathrooms : 1
Possession : Close Of Escrow
Cooling : 1
Garage Spaces : 3
Patio and Porch Features : Screened,Porch
Levels : Three Or More
Utilities : Electricity Available,Water Available
Parking Space : 3
Sewer : Public Sewer
Location 7904 Frostwood Lane, TN 37363
Directions to 7904 Frostwood Lane, TN 37363
From I-75 take exit 11 for US-11 N/US-64 E toward Ooltewah. Turn right onto Mountain View Rd and use the second exit at roundabout to continue straight onto Ooltewah-Georgetown Rd. Turn left onto Roy Lane, then right into the Providence Point subdivision onto Skybrook Dr. Turn Left onto Frostwood Ln and the destination will be straight ahead in the cul-de-sac. Sign in Yard.
Ready to Start the Conversation?
We're ready when you are.
 © 2025 Listings courtesy of RealTracs, Inc. as distributed by MLS GRID. IDX information is provided exclusively for consumers' personal non-commercial use and may not be used for any purpose other than to identify prospective properties consumers may be interested in purchasing. The IDX data is deemed reliable but is not guaranteed by MLS GRID and may be subject to an end user license agreement prescribed by the Member Participant's applicable MLS. Based on information submitted to the MLS GRID as of November 30, 2025 10:00 PM CST. All data is obtained from various sources and may not have been verified by broker or MLS GRID. Supplied Open House Information is subject to change without notice. All information should be independently reviewed and verified for accuracy. Properties may or may not be listed by the office/agent presenting the information. Some IDX listings have been excluded from this website.
© 2025 Listings courtesy of RealTracs, Inc. as distributed by MLS GRID. IDX information is provided exclusively for consumers' personal non-commercial use and may not be used for any purpose other than to identify prospective properties consumers may be interested in purchasing. The IDX data is deemed reliable but is not guaranteed by MLS GRID and may be subject to an end user license agreement prescribed by the Member Participant's applicable MLS. Based on information submitted to the MLS GRID as of November 30, 2025 10:00 PM CST. All data is obtained from various sources and may not have been verified by broker or MLS GRID. Supplied Open House Information is subject to change without notice. All information should be independently reviewed and verified for accuracy. Properties may or may not be listed by the office/agent presenting the information. Some IDX listings have been excluded from this website.
