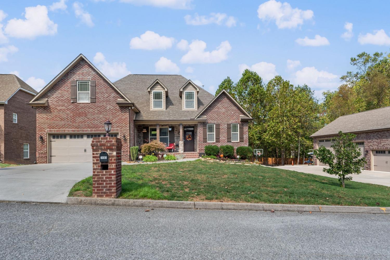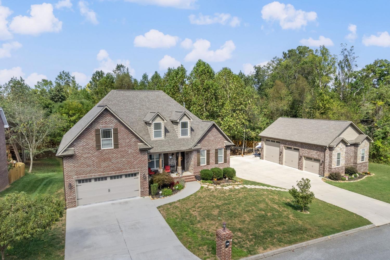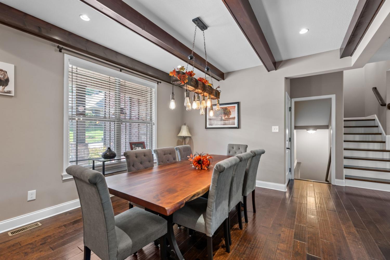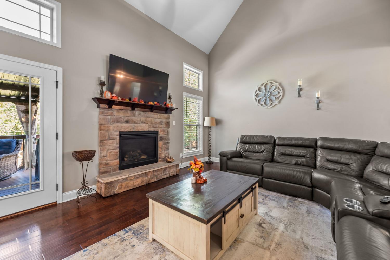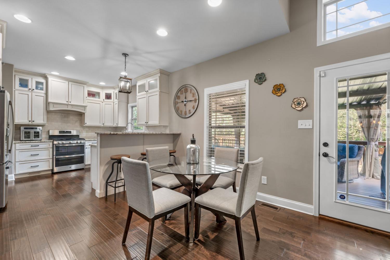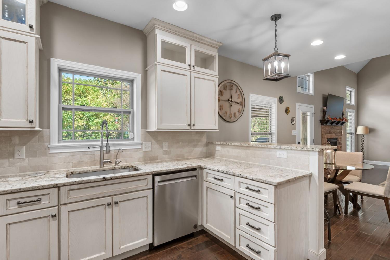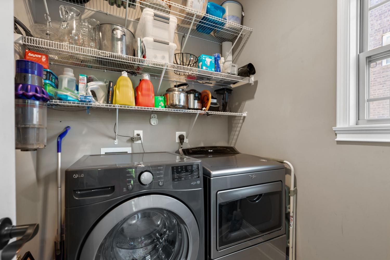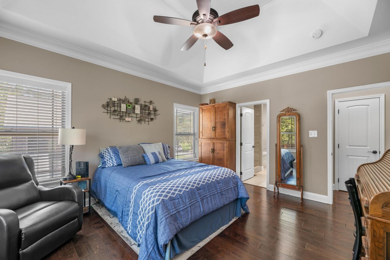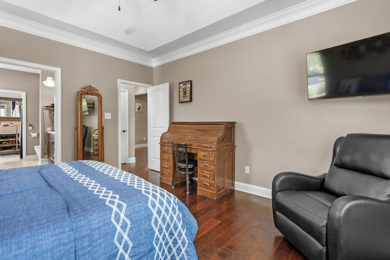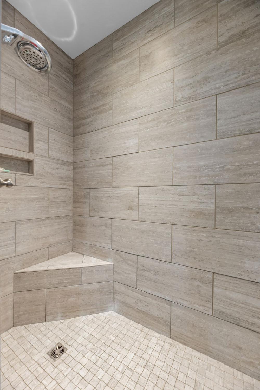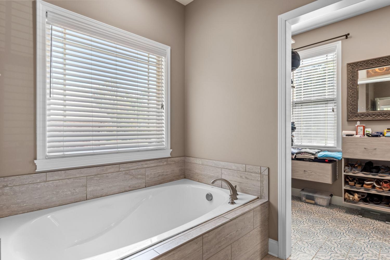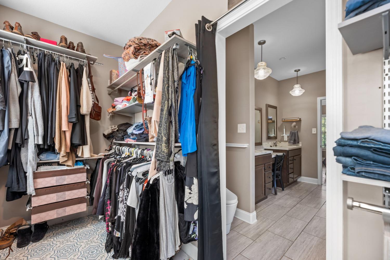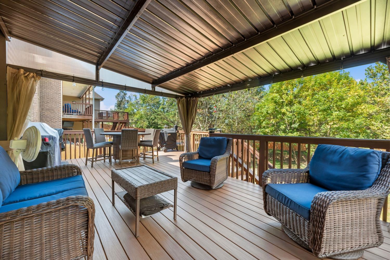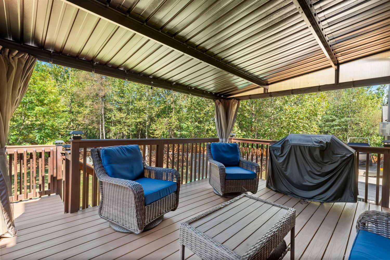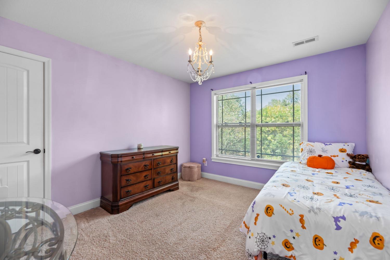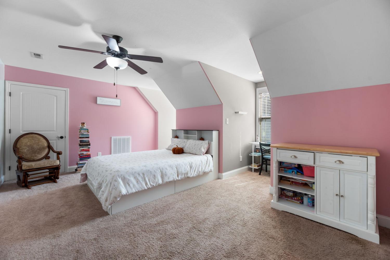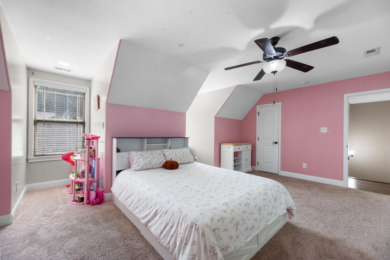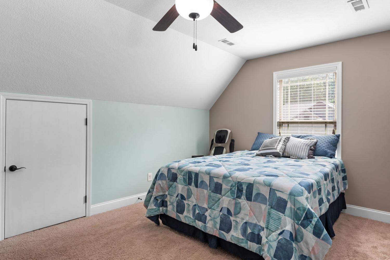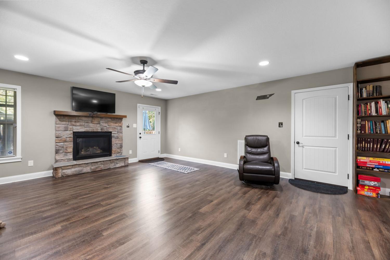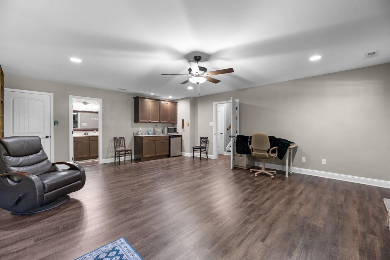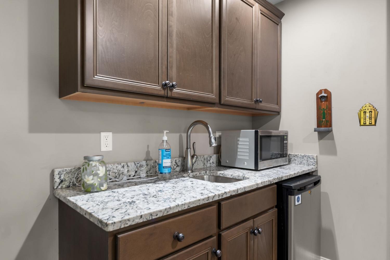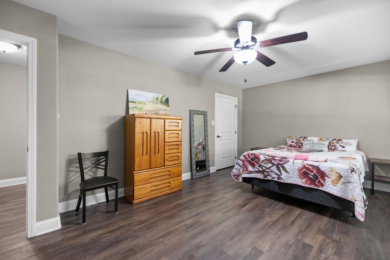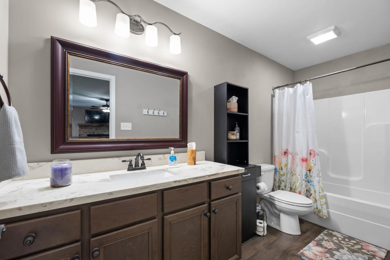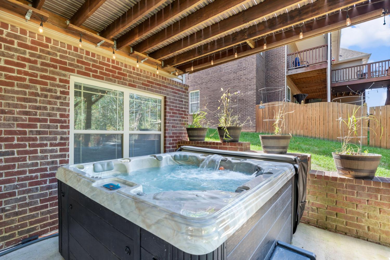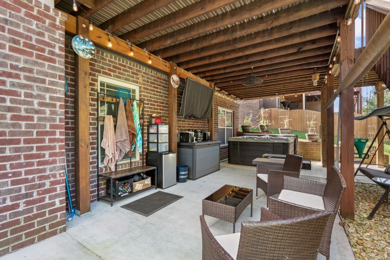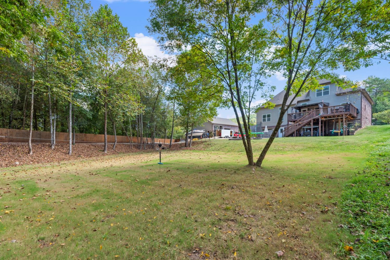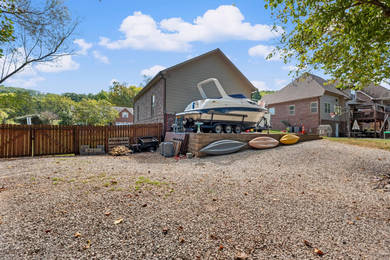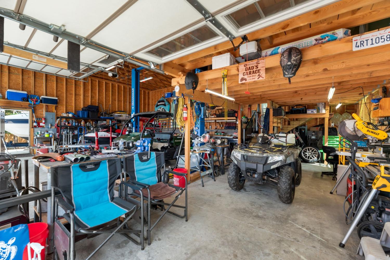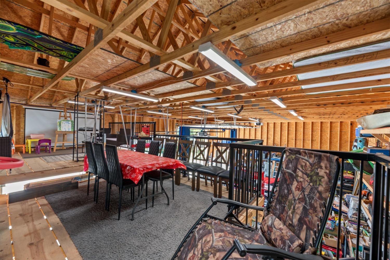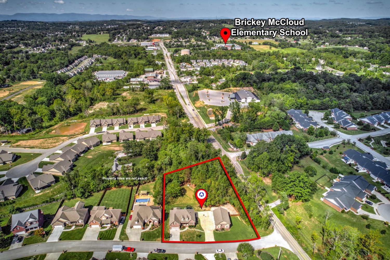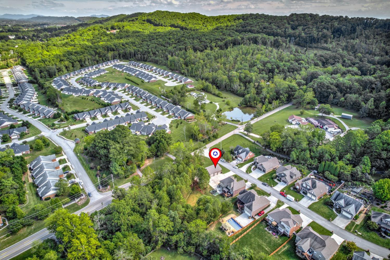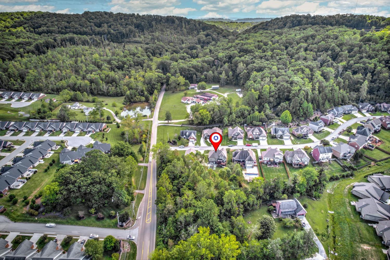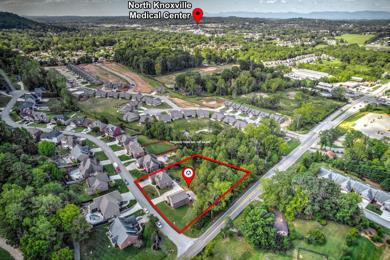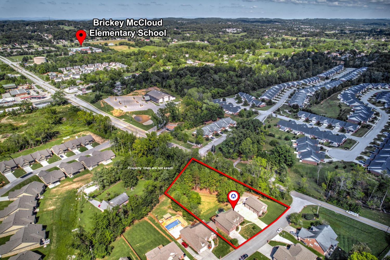 MIDDLE TENNESSEE REAL ESTATE
MIDDLE TENNESSEE REAL ESTATE
1485 Branch Field Ln, Knoxville, TN 37918 For Sale
Single Family Residence
- Single Family Residence
- Beds: 5
- Baths: 4
- 3,831 sq ft
Description
Dreaming of a large custom brick and vinyl family home located in the North Knoxville area with easy access to I-75, plus a huge 3 Car detached garage workshop and on over an acre lot? Look no further! This home truly is set to impress you with the quality of workmanship by the builder and all the extra care by the owners. From high-end custom cabinetry, wood beams, vaulted ceilings, and two fireplaces, no detail was overlooked! The main level features open dining, living, kitchen, primary ensuite with a walk-in closet, half bath, and laundry room. Upstairs takes you to 2 spacious bedrooms with a bonus room that could be utilized as a bedroom with tons of storage and a full bath. The walkout basement features a wetbar area, secondary living area, bedroom, walk-in closet, full bath, and doorways to the back yard and hot tub area. Also, there is a tandem-style larger garage in in this area to house your extra vehicles or lawn equipment. The grounds have been developed for maximum enjoyment for the kids to play, as well as having animals with a dog run. The back yard is fenced, so no worries there! The covered front porch is so nice to relax by on the evenings, maybe to wave at the neighbors as they drive or walk by. The 3-car detached garage with 9x7, 10x10, and 12x12 garage doors is nothing less than spectacular and is a dream for most. 3 full bays with a 320 sq. feet mezzanine with railing for office or storage. Garage has a sink and hot water heater, a 10,000 lb car/truck lift, and various tools. Beside the garage is parking for either an RV or a large boat with water and power hookups. Note: all information contained herein should be verified by buyer(s) or buyers' representative. Drone photography has been used in these photos.
Property Details
Status : Active
County : Knox County, TN
Property Type : Residential
Area : 3,831 sq. ft.
Year Built : 2017
Exterior Construction : Frame,Brick,Stone,Vinyl Siding
Floors : Carpet,Wood,Tile
Heat : Central
HOA / Subdivision : Wood Run Estates Unit 1
Listing Provided by : Crystal Jacobs Realty
MLS Status : Active
Listing # : RTC3008955
Schools near 1485 Branch Field Ln, Knoxville, TN 37918 :
Brickey McCloud Elementary, Powell Middle School, Central High School
Additional details
Association Fee : $100.00
Association Fee Frequency : Annually
Heating : Yes
Parking Features : Garage Door Opener,Attached/Detached
Lot Size Area : 1.05 Sq. Ft.
Building Area Total : 3831 Sq. Ft.
Lot Size Acres : 1.05 Acres
Lot Size Dimensions : 193.15 X 240.83 X IRR
Living Area : 3831 Sq. Ft.
Lot Features : Cleared,Corner Lot
Office Phone : 8654382962
Number of Bedrooms : 5
Number of Bathrooms : 4
Full Bathrooms : 3
Half Bathrooms : 1
Possession : Close Of Escrow
Cooling : 1
Garage Spaces : 6
Architectural Style : Traditional
Patio and Porch Features : Patio,Covered,Porch,Deck
Levels : Three Or More
Basement : Finished
Stories : 3
Utilities : Water Available
Parking Space : 14
Sewer : Public Sewer
Virtual Tour
Location 1485 Branch Field Ln, TN 37918
Directions to 1485 Branch Field Ln, TN 37918
FROM DRY GAP TURN ONTO BRANCH FIELD LANE FIRST HOUSE ON RIGHT
Ready to Start the Conversation?
We're ready when you are.
 © 2025 Listings courtesy of RealTracs, Inc. as distributed by MLS GRID. IDX information is provided exclusively for consumers' personal non-commercial use and may not be used for any purpose other than to identify prospective properties consumers may be interested in purchasing. The IDX data is deemed reliable but is not guaranteed by MLS GRID and may be subject to an end user license agreement prescribed by the Member Participant's applicable MLS. Based on information submitted to the MLS GRID as of October 22, 2025 10:00 PM CST. All data is obtained from various sources and may not have been verified by broker or MLS GRID. Supplied Open House Information is subject to change without notice. All information should be independently reviewed and verified for accuracy. Properties may or may not be listed by the office/agent presenting the information. Some IDX listings have been excluded from this website.
© 2025 Listings courtesy of RealTracs, Inc. as distributed by MLS GRID. IDX information is provided exclusively for consumers' personal non-commercial use and may not be used for any purpose other than to identify prospective properties consumers may be interested in purchasing. The IDX data is deemed reliable but is not guaranteed by MLS GRID and may be subject to an end user license agreement prescribed by the Member Participant's applicable MLS. Based on information submitted to the MLS GRID as of October 22, 2025 10:00 PM CST. All data is obtained from various sources and may not have been verified by broker or MLS GRID. Supplied Open House Information is subject to change without notice. All information should be independently reviewed and verified for accuracy. Properties may or may not be listed by the office/agent presenting the information. Some IDX listings have been excluded from this website.
