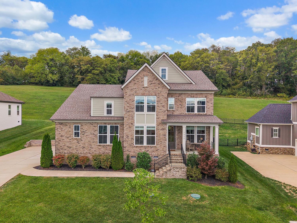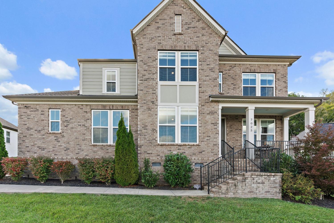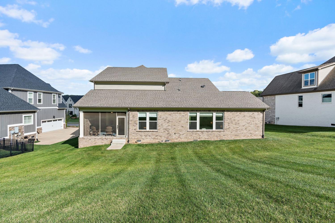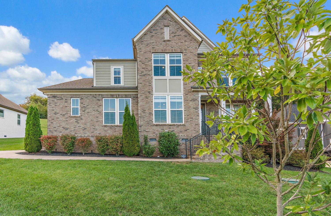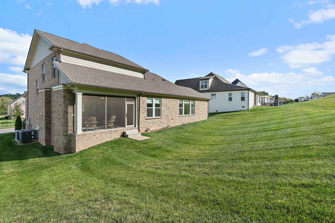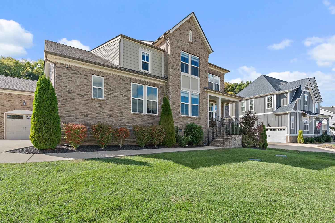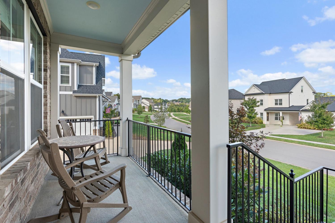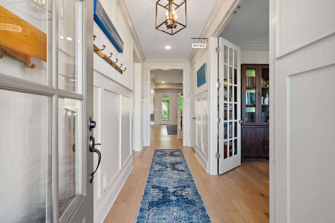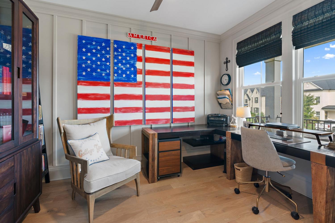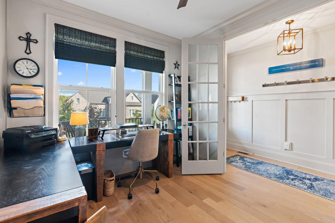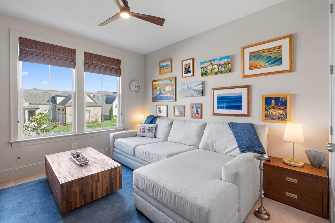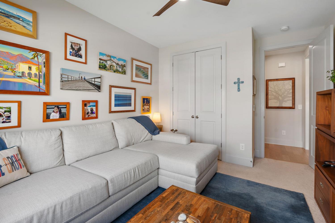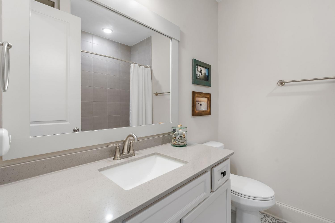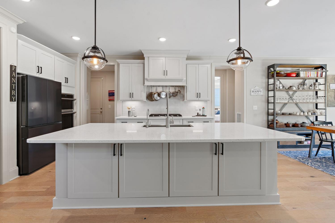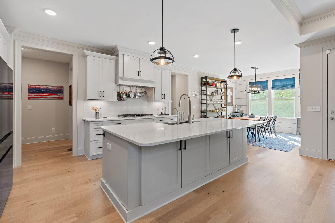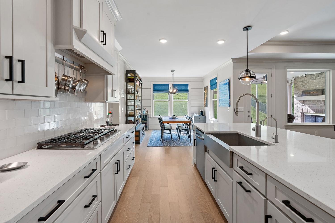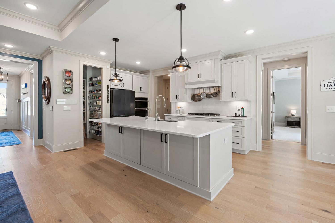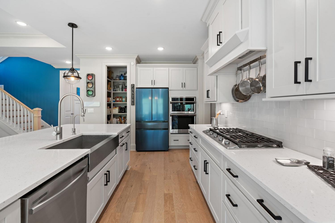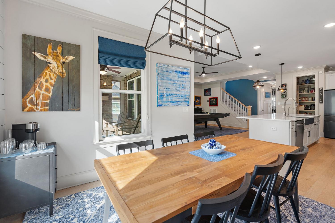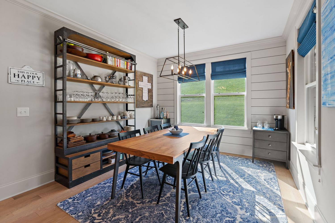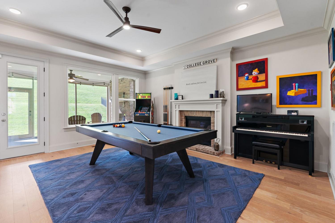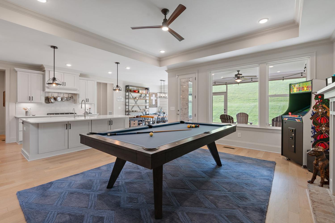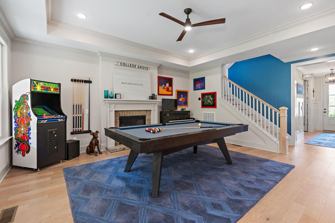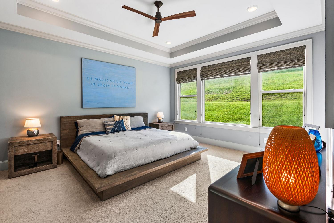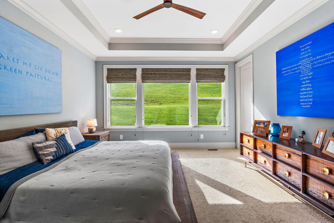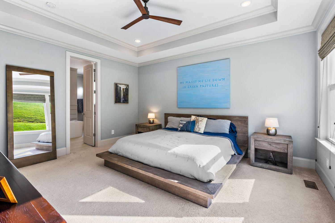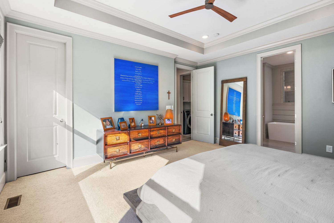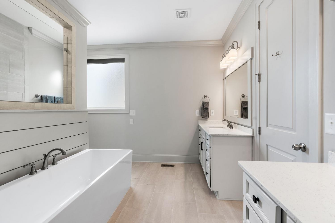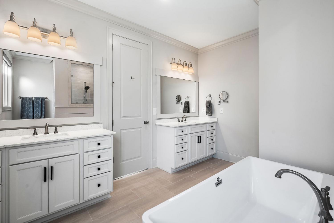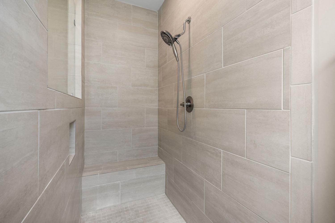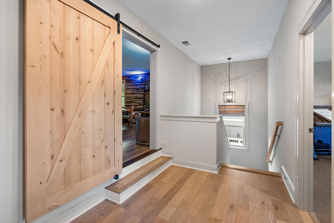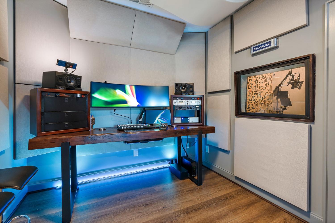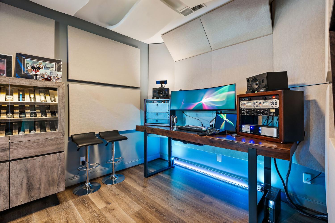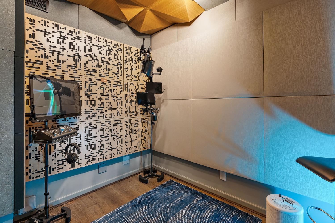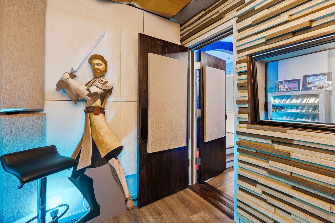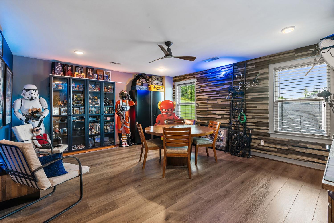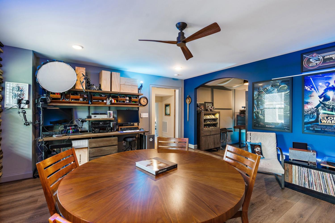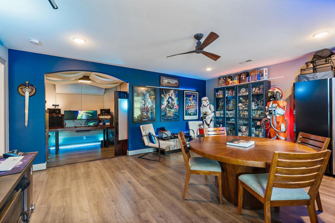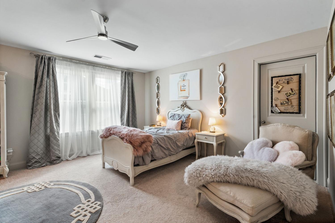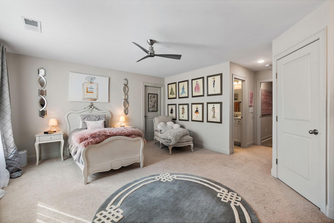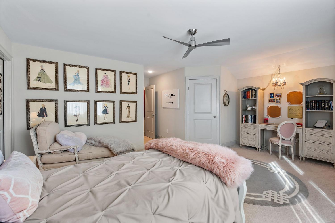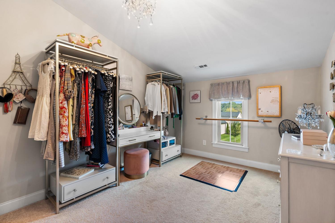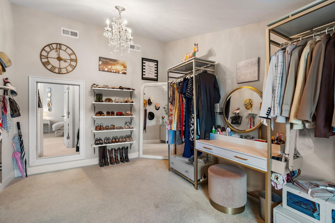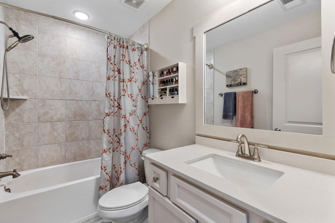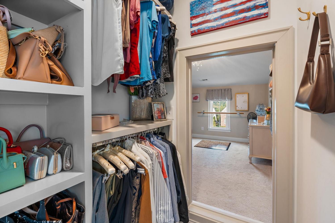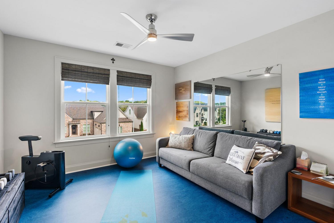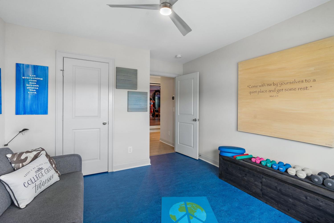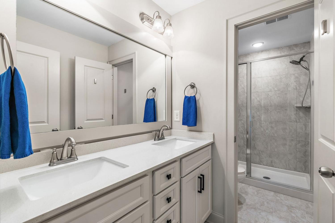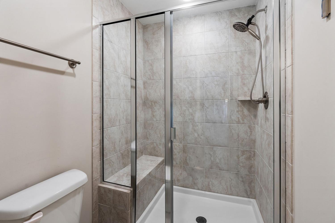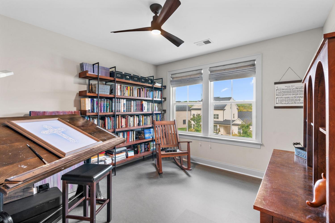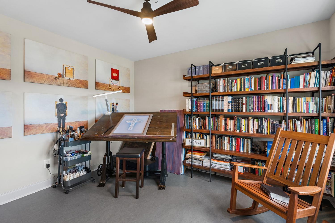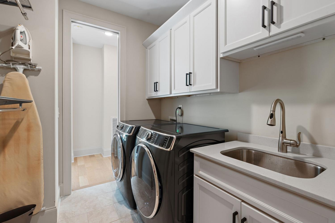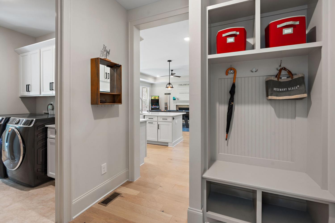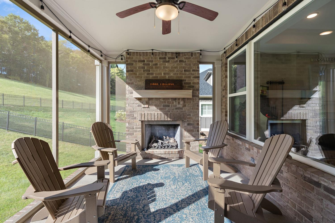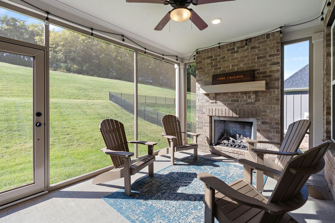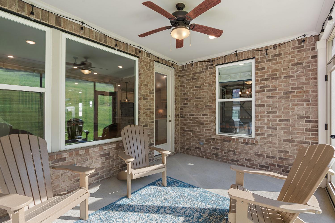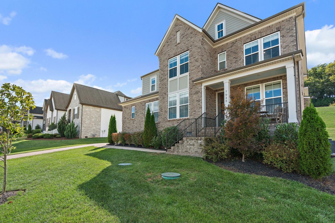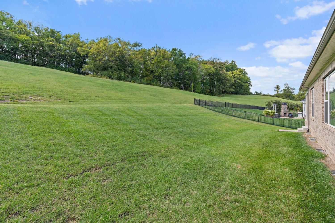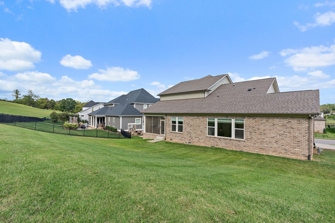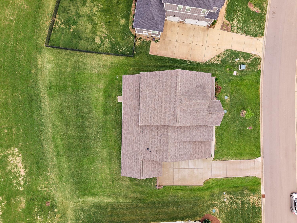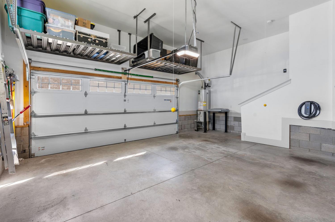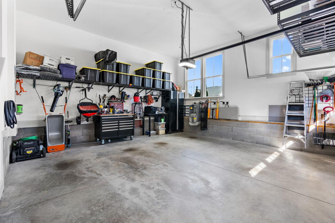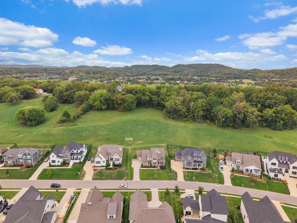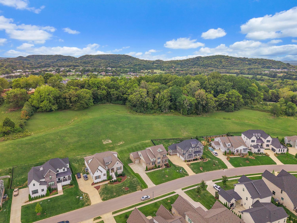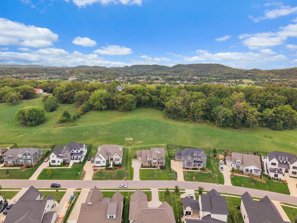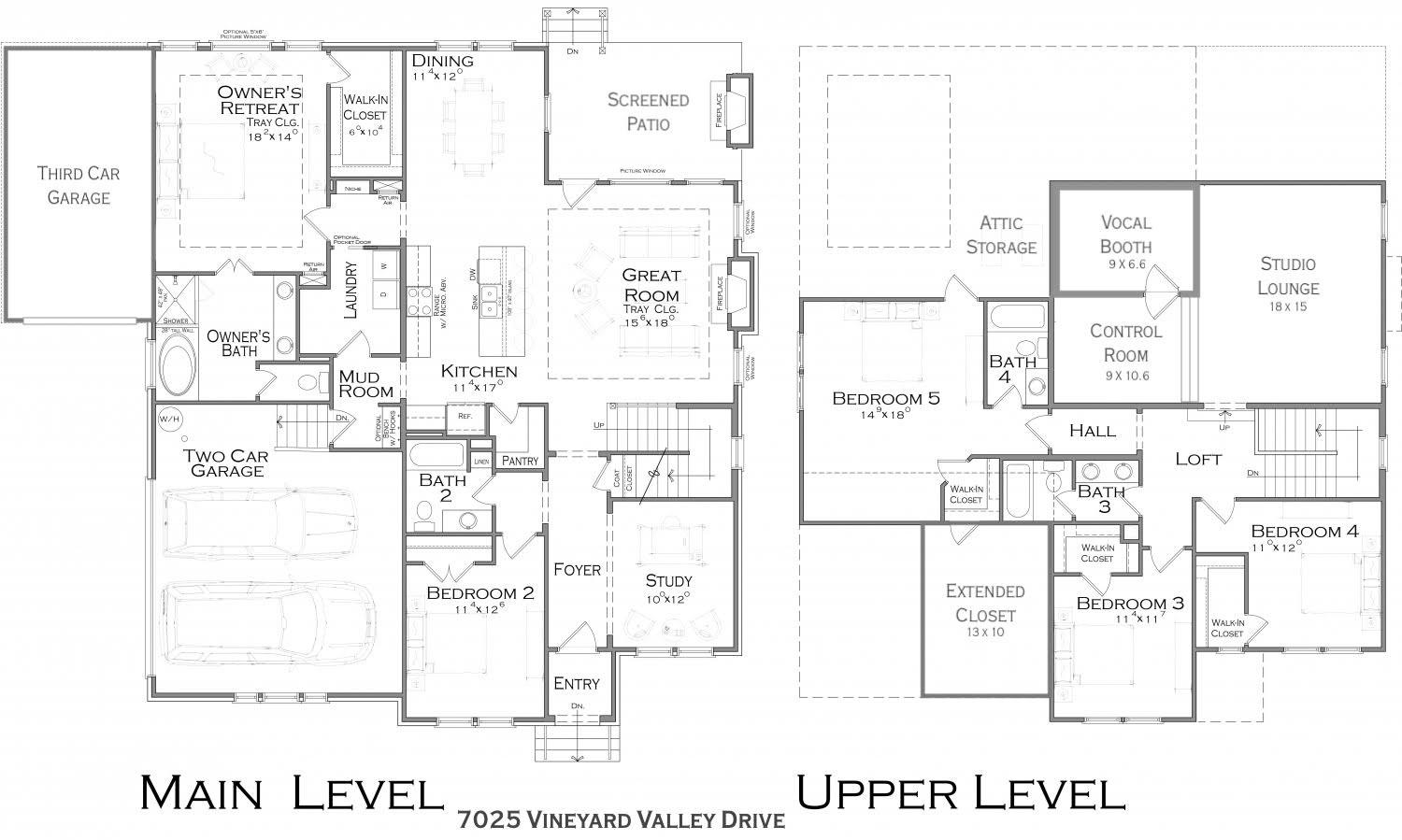 MIDDLE TENNESSEE REAL ESTATE
MIDDLE TENNESSEE REAL ESTATE
7025 Vineyard Valley Dr, College Grove, TN 37046 For Sale
Single Family Residence
- Single Family Residence
- Beds: 5
- Baths: 4
- 3,537 sq ft
Description
Welcome to Vineyard Valley at College Grove - Where this home is Plug and Play Ready! In addition to every thoughtful and detailed upgrade, this 5 BR / 4 BA home offers the Entertainment Professional a perfect opportunity to live and create in a quiet, small, safe community. This home offers a state-of-the-art recording studio with a 9’ x 7’ isolation booth, control room, and meeting room. The booth is strategically located without exterior walls and is contained by 18” insulated walls and a double door for excellent sound isolation large enough for a drum kit or ideal for voice-over for film, TV, post-production, or vocals for music tracks. All built with eco-friendly soundproofing materials. When you’re not working, there is so much more to enjoy about this home, which allows for privacy in the backyard with no neighbors behind you, where you can enjoy your fully screened-in porch with gas fireplace. The open floor plan provides seamless flow among living, dining, and kitchen spaces, while high-end finishes elevate every room. Primary suite on main with spa-inspired bath showcasing an oversized walk-in tiled shower and soaking tub. Plus a second master suite upstairs with an added 13’ x 10’ space for an extended closet, playroom, or even hidden “safe room”. Many upgrades are included: top-of-the-line insulated doors and smart ultra-quiet openers with cameras and remote operating capabilities on the tandem 3-car garages, multi-faceted security system with cameras, smart irrigation, landscape lighting, completely encapsulated crawl-space with de-humidifier, expansive heavy-duty garage storage, Minka-Aire high-end, ultra-quiet ceiling fans throughout, smart home lighting and EcoBee thermostats, as well as other extended home enhancements to complete this like-new package. Sidewalk-lined neighborhood with walking trails and quick access to the lifestyle, shopping, dining, and entertainment of Franklin and Nashville.
Property Details
Status : Active
Address : 7025 Vineyard Valley Dr College Grove TN 37046
County : Williamson County, TN
Property Type : Residential
Area : 3,537 sq. ft.
Year Built : 2020
Exterior Construction : Brick,Hardboard Siding
Floors : Carpet,Wood,Tile
Heat : Central,Natural Gas
HOA / Subdivision : Vineyard Valley Sec1
Listing Provided by : Compass
MLS Status : Active
Listing # : RTC3009013
Schools near 7025 Vineyard Valley Dr, College Grove, TN 37046 :
College Grove Elementary, Fred J Page Middle School, Fred J Page High School
Additional details
Association Fee : $143.00
Association Fee Frequency : Monthly
Assocation Fee 2 : $525.00
Association Fee 2 Frequency : One Time
Heating : Yes
Parking Features : Garage Door Opener,Garage Faces Side,Driveway
Lot Size Area : 0.31 Sq. Ft.
Building Area Total : 3537 Sq. Ft.
Lot Size Acres : 0.31 Acres
Lot Size Dimensions : 92.4 X 144.5
Living Area : 3537 Sq. Ft.
Lot Features : Sloped
Office Phone : 6153836964
Number of Bedrooms : 5
Number of Bathrooms : 4
Full Bathrooms : 4
Possession : Negotiable
Cooling : 1
Garage Spaces : 3
Architectural Style : Traditional
Patio and Porch Features : Porch,Covered,Patio,Screened
Levels : Two
Basement : Crawl Space
Stories : 2
Utilities : Electricity Available,Natural Gas Available,Water Available
Parking Space : 6
Sewer : STEP System
Location 7025 Vineyard Valley Dr, TN 37046
Directions to 7025 Vineyard Valley Dr, TN 37046
From 840, take Exit 37 to Arno Rd, turn left onto Eudailey-Covington Rd and continue for approximately 1.2mi. Turn right onto Falls Grove Dr and destination will be on your right.
Ready to Start the Conversation?
We're ready when you are.
 © 2025 Listings courtesy of RealTracs, Inc. as distributed by MLS GRID. IDX information is provided exclusively for consumers' personal non-commercial use and may not be used for any purpose other than to identify prospective properties consumers may be interested in purchasing. The IDX data is deemed reliable but is not guaranteed by MLS GRID and may be subject to an end user license agreement prescribed by the Member Participant's applicable MLS. Based on information submitted to the MLS GRID as of December 7, 2025 10:00 PM CST. All data is obtained from various sources and may not have been verified by broker or MLS GRID. Supplied Open House Information is subject to change without notice. All information should be independently reviewed and verified for accuracy. Properties may or may not be listed by the office/agent presenting the information. Some IDX listings have been excluded from this website.
© 2025 Listings courtesy of RealTracs, Inc. as distributed by MLS GRID. IDX information is provided exclusively for consumers' personal non-commercial use and may not be used for any purpose other than to identify prospective properties consumers may be interested in purchasing. The IDX data is deemed reliable but is not guaranteed by MLS GRID and may be subject to an end user license agreement prescribed by the Member Participant's applicable MLS. Based on information submitted to the MLS GRID as of December 7, 2025 10:00 PM CST. All data is obtained from various sources and may not have been verified by broker or MLS GRID. Supplied Open House Information is subject to change without notice. All information should be independently reviewed and verified for accuracy. Properties may or may not be listed by the office/agent presenting the information. Some IDX listings have been excluded from this website.
