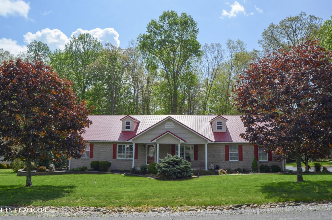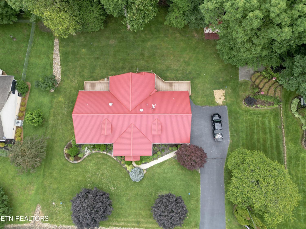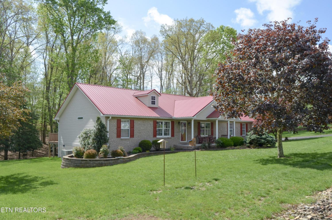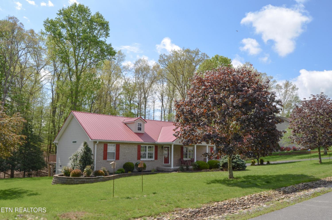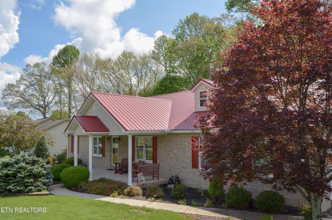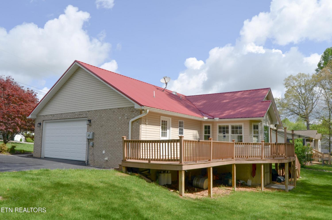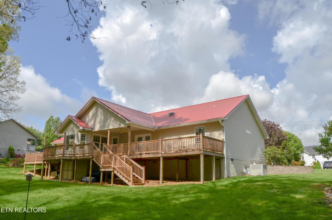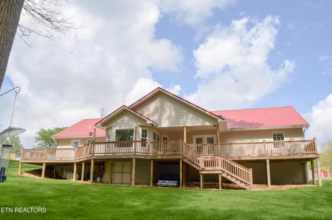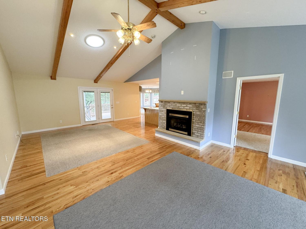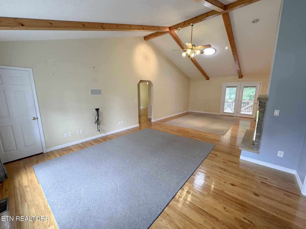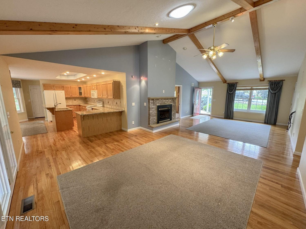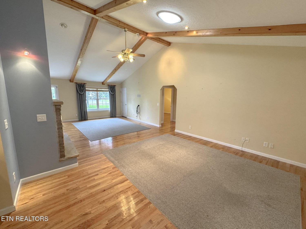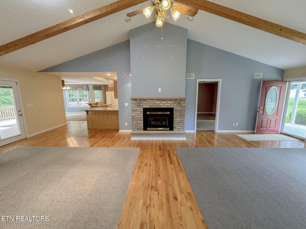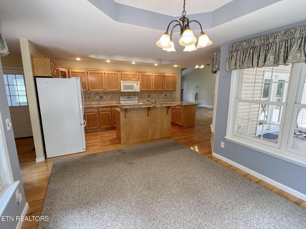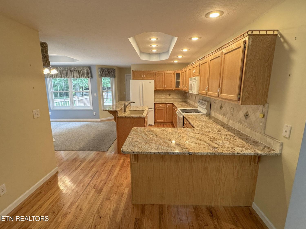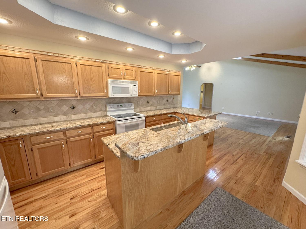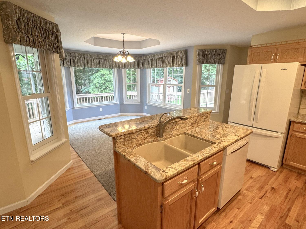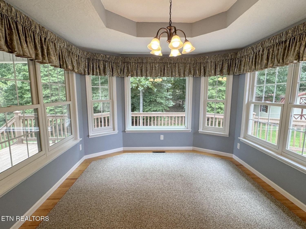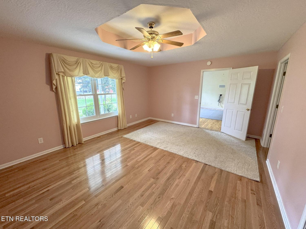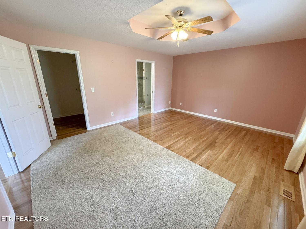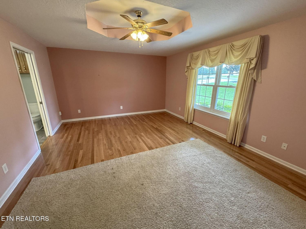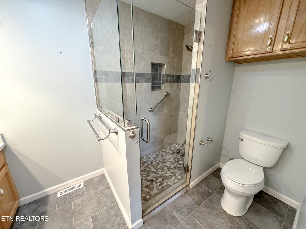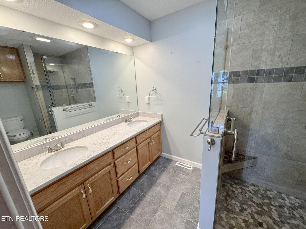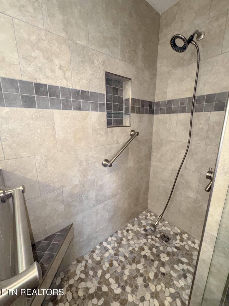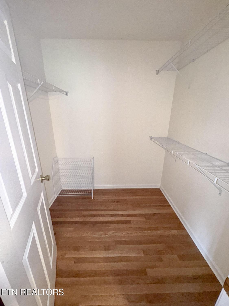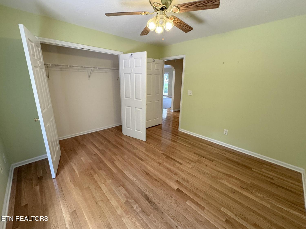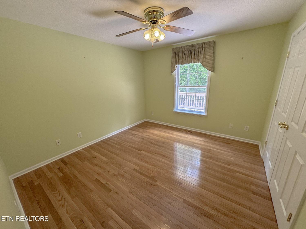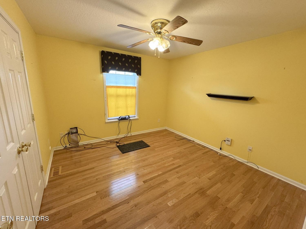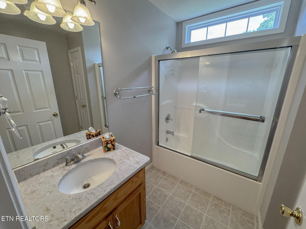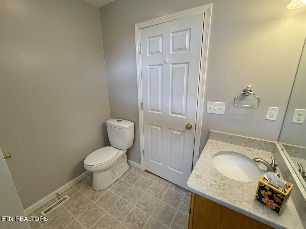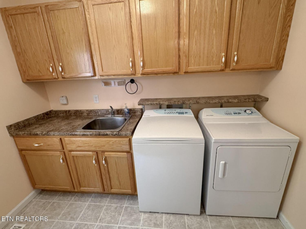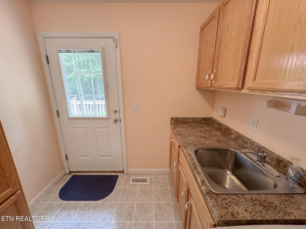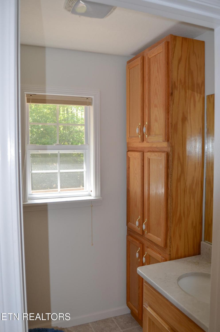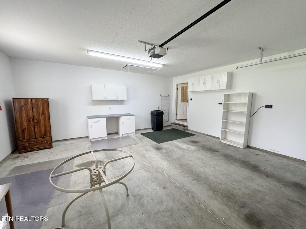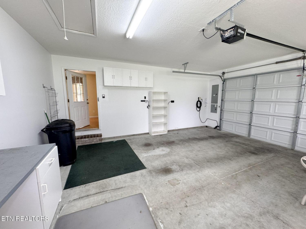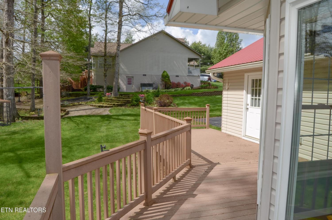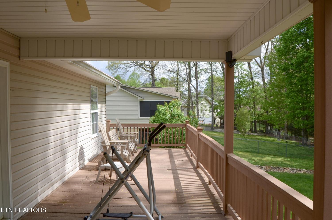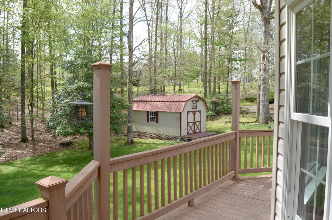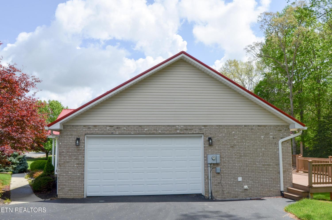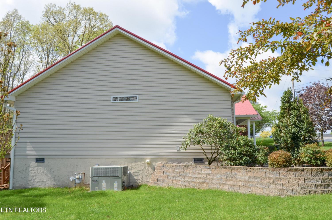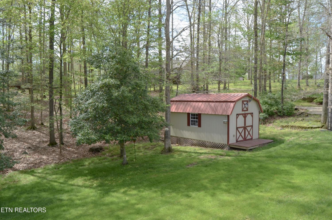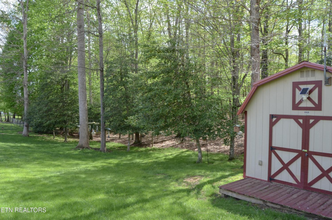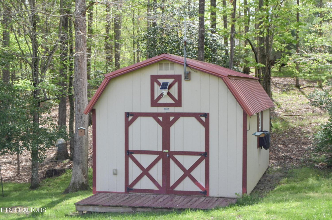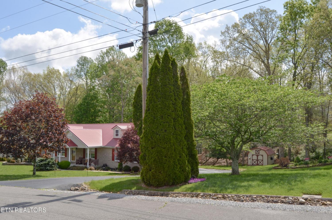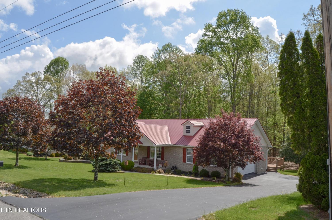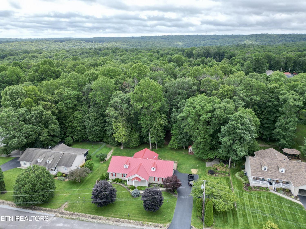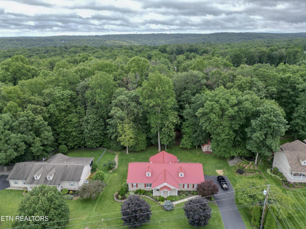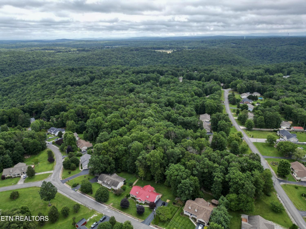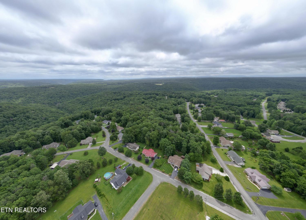 MIDDLE TENNESSEE REAL ESTATE
MIDDLE TENNESSEE REAL ESTATE
76 Sundrop Lane, Crossville, TN 38571 For Sale
Single Family Residence
- Single Family Residence
- Beds: 3
- Baths: 3
- 1,888 sq ft
Description
Welcome to this beautifully maintained 3-bedroom, 2.5-bath full brick home located in the highly sought-after SUNSET RIDGE community. This home offers a desirable split-bedroom floor plan, providing privacy and comfort for the whole family. The exterior boasts timeless full brick construction, a 3-year-old metal roof, and stunning curb appeal with a nice covered front porch—perfect for enjoying your morning coffee. Step out back to a low-maintenance Trex-covered deck, ideal for relaxing or entertaining while overlooking the beautifully landscaped yard. Inside, you'll find a spacious kitchen with granite countertops, a gorgeous tile backsplash, and all appliances included—even the washer and dryer. The living area features a cozy fireplace with gas logs, and the master suite offers a luxurious walk-in shower and plenty of space to unwind. This home is packed with updates including new windows, newer heat and air, and an encapsulated crawl space for added efficiency and comfort. Outside, a 10x20 outbuilding with electricity offers endless possibilities for a workshop or extra storage. With custom drapes, a 2-car garage, and a paved driveway, this home truly has it all—style, quality, and location. Don't miss your chance to own this move-in-ready gem in one of the area's most desirable neighborhoods! (Buyer to verify all information before making an informed offer.)
Property Details
Status : Active
Address : 76 Sundrop Lane Crossville TN 38571
County : Cumberland County, TN
Property Type : Residential
Area : 1,888 sq. ft.
Year Built : 2004
Exterior Construction : Other,Brick
Floors : Wood,Tile,Vinyl
Heat : Central,Natural Gas
HOA / Subdivision : Sunset Ridge
Listing Provided by : Century 21 Realty Group, LLC
MLS Status : Active
Listing # : RTC3011247
Schools near 76 Sundrop Lane, Crossville, TN 38571 :
Additional details
Heating : Yes
Parking Features : Garage Door Opener,Attached
Lot Size Area : 0.64 Sq. Ft.
Building Area Total : 1888 Sq. Ft.
Lot Size Acres : 0.64 Acres
Lot Size Dimensions : 125 x 222
Living Area : 1888 Sq. Ft.
Lot Features : Wooded
Office Phone : 9314846411
Number of Bedrooms : 3
Number of Bathrooms : 3
Full Bathrooms : 2
Half Bathrooms : 1
Possession : Close Of Escrow
Cooling : 1
Garage Spaces : 2
Architectural Style : Traditional
Patio and Porch Features : Deck,Porch,Covered
Levels : One
Basement : Crawl Space
Stories : 1
Utilities : Natural Gas Available,Water Available,Cable Connected
Parking Space : 2
Sewer : Septic Tank
Location 76 Sundrop Lane, TN 38571
Directions to 76 Sundrop Lane, TN 38571
127 N turn right on Tabor Loop, turn right on McCampbell, straight into Sunset Ridge, 1st left on Sundrop. Home is on the right @ 76 Sundrop Lane.
Ready to Start the Conversation?
We're ready when you are.
 © 2026 Listings courtesy of RealTracs, Inc. as distributed by MLS GRID. IDX information is provided exclusively for consumers' personal non-commercial use and may not be used for any purpose other than to identify prospective properties consumers may be interested in purchasing. The IDX data is deemed reliable but is not guaranteed by MLS GRID and may be subject to an end user license agreement prescribed by the Member Participant's applicable MLS. Based on information submitted to the MLS GRID as of January 16, 2026 10:00 AM CST. All data is obtained from various sources and may not have been verified by broker or MLS GRID. Supplied Open House Information is subject to change without notice. All information should be independently reviewed and verified for accuracy. Properties may or may not be listed by the office/agent presenting the information. Some IDX listings have been excluded from this website.
© 2026 Listings courtesy of RealTracs, Inc. as distributed by MLS GRID. IDX information is provided exclusively for consumers' personal non-commercial use and may not be used for any purpose other than to identify prospective properties consumers may be interested in purchasing. The IDX data is deemed reliable but is not guaranteed by MLS GRID and may be subject to an end user license agreement prescribed by the Member Participant's applicable MLS. Based on information submitted to the MLS GRID as of January 16, 2026 10:00 AM CST. All data is obtained from various sources and may not have been verified by broker or MLS GRID. Supplied Open House Information is subject to change without notice. All information should be independently reviewed and verified for accuracy. Properties may or may not be listed by the office/agent presenting the information. Some IDX listings have been excluded from this website.
