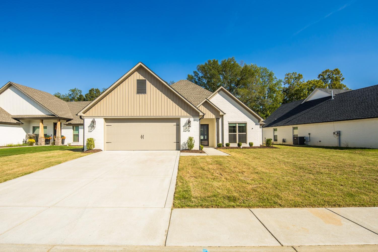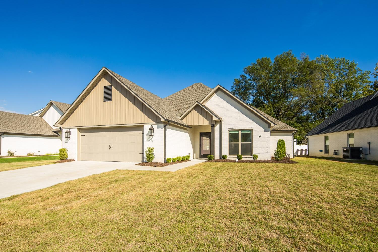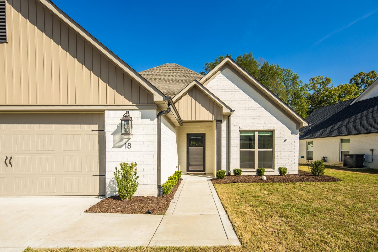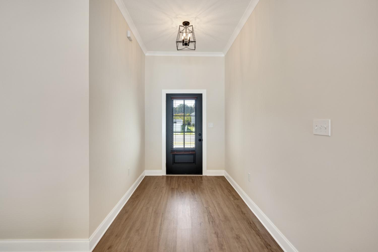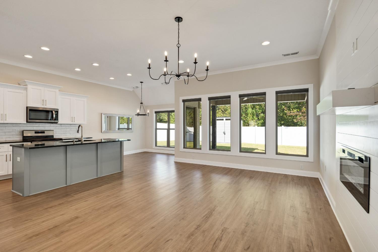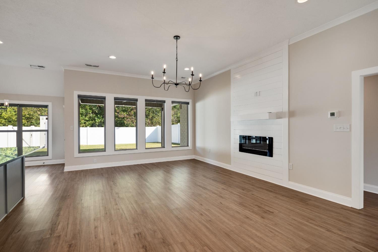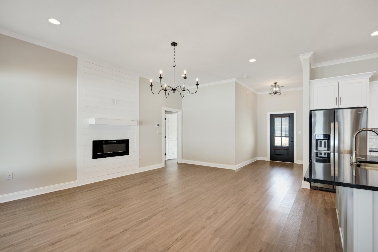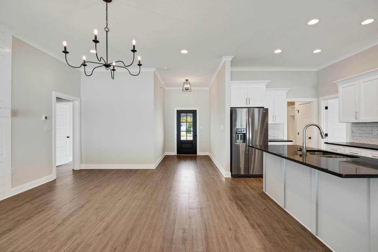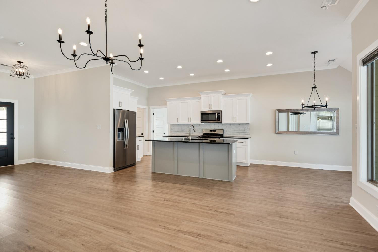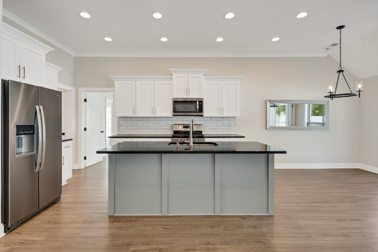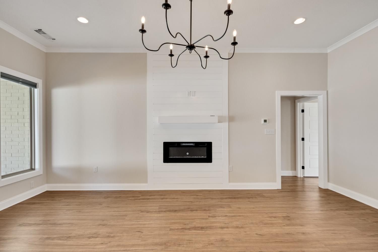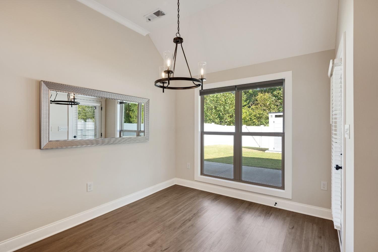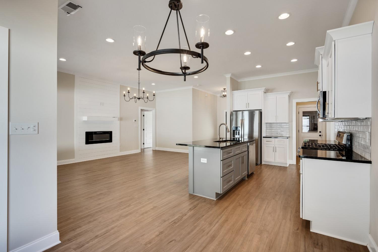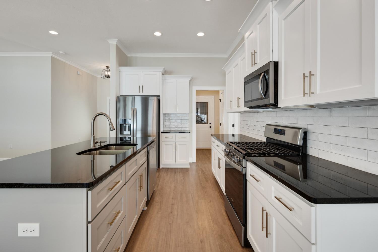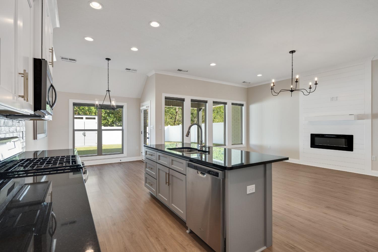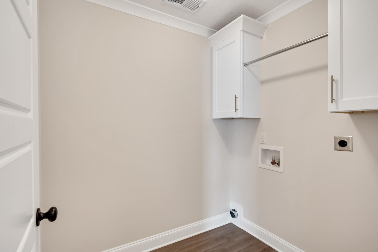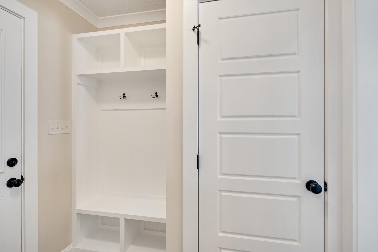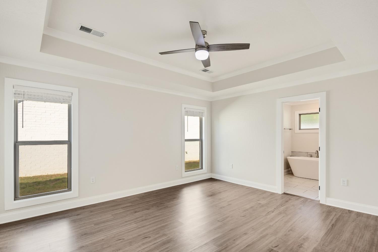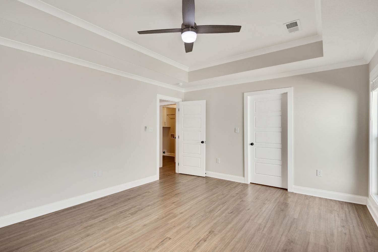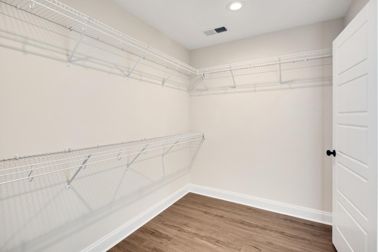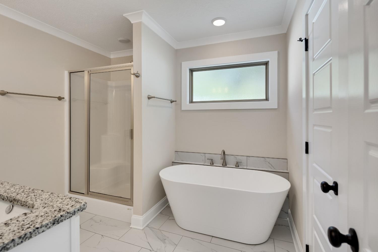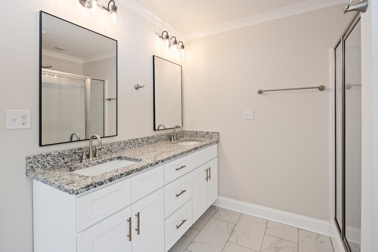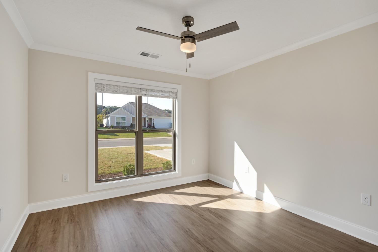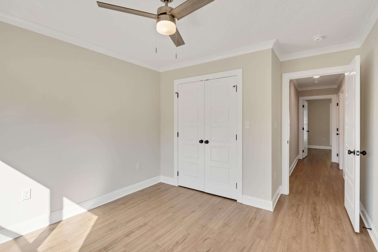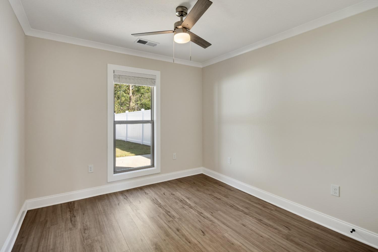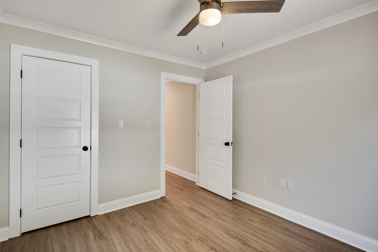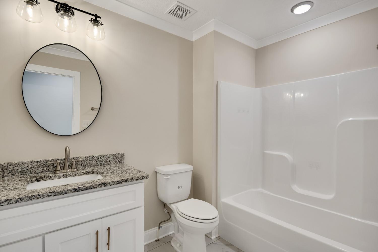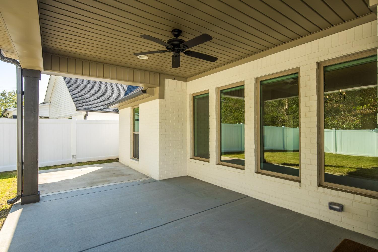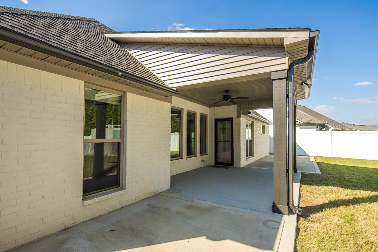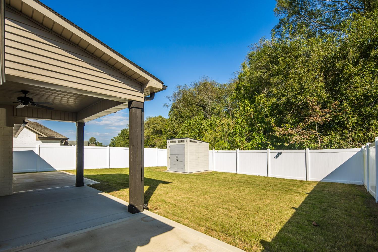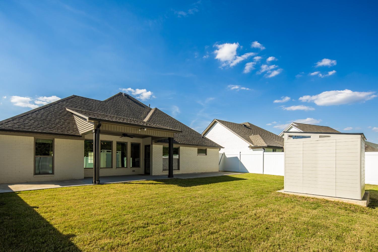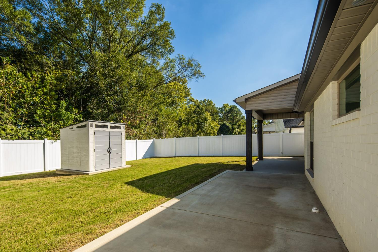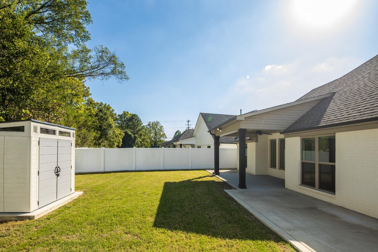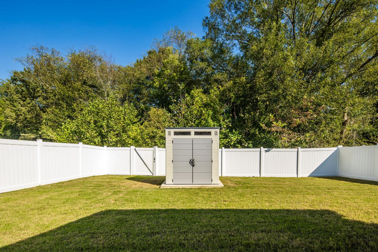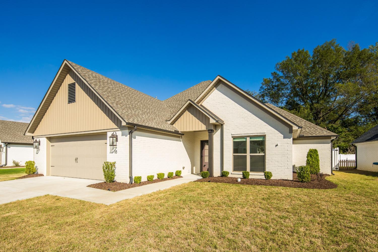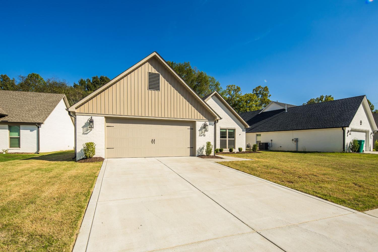 MIDDLE TENNESSEE REAL ESTATE
MIDDLE TENNESSEE REAL ESTATE
18 Kingston Creek Dr, Jackson, TN 38305 For Sale
Single Family Residence
- Single Family Residence
- Beds: 3
- Baths: 2
- 1,606 sq ft
Description
Better than new and loaded with upgrades! Built in 2023, this 3 bedroom, 2 bath home is full of thoughtful upgrades that set it apart from new construction. This one-level brick home combines style and comfort with an open floor plan, LVP flooring throughout (no carpet!), granite countertops, and a modern kitchen featuring white shaker cabinets and a gas self-cleaning range. All stainless steel appliances are included, making this kitchen completely move-in ready.The cozy electric fireplace creates a welcoming living space. The spacious primary suite includes a spa-like bath with a double vanity, soaking tub, separate shower, and oversized walk-in closet. The upgrades continue outside with fresh landscaping, an extended patio with additional concrete, a 7x7 storage shed on slab, and storm doors on exterior doors. The fully fenced backyard features a durable vinyl fence with a lifetime warranty, offering both privacy and peace of mind. Window treatments are already installed throughout the home, so it's truly move-in ready. Located in Kingston Creek within Jackson city limits, this home offers sewer, trash pickup, and city convenience along with modern design. With every detail complete, this property is a must-see!
Property Details
Status : Active
County : Madison County, TN
Property Type : Residential
Area : 1,606 sq. ft.
Year Built : 2023
Exterior Construction : Brick
Floors : Other,Tile
Heat : Central
HOA / Subdivision : Kingston Creek
Listing Provided by : Nest Realty Jackson
MLS Status : Active
Listing # : RTC3011252
Schools near 18 Kingston Creek Dr, Jackson, TN 38305 :
East Elementary School, Northeast Middle School, North Side High School
Additional details
Association Fee : $150.00
Association Fee Frequency : Annually
Heating : Yes
Parking Features : Garage Faces Front
Lot Size Area : 0.2 Sq. Ft.
Building Area Total : 1606 Sq. Ft.
Lot Size Acres : 0.2 Acres
Living Area : 1606 Sq. Ft.
Office Phone : 7312656800
Number of Bedrooms : 3
Number of Bathrooms : 2
Full Bathrooms : 2
Possession : Close Of Escrow
Cooling : 1
Garage Spaces : 2
Levels : One
Basement : None
Stories : 1
Utilities : Water Available
Parking Space : 2
Sewer : Public Sewer
Location 18 Kingston Creek Dr, TN 38305
Directions to 18 Kingston Creek Dr, TN 38305
From I-40 & N Highland (Exit 82), north on N Highland, right on Oil Well, left on Cooper Anderson, right on Kingston Creek Dr, house on right.
Ready to Start the Conversation?
We're ready when you are.
 © 2025 Listings courtesy of RealTracs, Inc. as distributed by MLS GRID. IDX information is provided exclusively for consumers' personal non-commercial use and may not be used for any purpose other than to identify prospective properties consumers may be interested in purchasing. The IDX data is deemed reliable but is not guaranteed by MLS GRID and may be subject to an end user license agreement prescribed by the Member Participant's applicable MLS. Based on information submitted to the MLS GRID as of December 7, 2025 10:00 PM CST. All data is obtained from various sources and may not have been verified by broker or MLS GRID. Supplied Open House Information is subject to change without notice. All information should be independently reviewed and verified for accuracy. Properties may or may not be listed by the office/agent presenting the information. Some IDX listings have been excluded from this website.
© 2025 Listings courtesy of RealTracs, Inc. as distributed by MLS GRID. IDX information is provided exclusively for consumers' personal non-commercial use and may not be used for any purpose other than to identify prospective properties consumers may be interested in purchasing. The IDX data is deemed reliable but is not guaranteed by MLS GRID and may be subject to an end user license agreement prescribed by the Member Participant's applicable MLS. Based on information submitted to the MLS GRID as of December 7, 2025 10:00 PM CST. All data is obtained from various sources and may not have been verified by broker or MLS GRID. Supplied Open House Information is subject to change without notice. All information should be independently reviewed and verified for accuracy. Properties may or may not be listed by the office/agent presenting the information. Some IDX listings have been excluded from this website.
